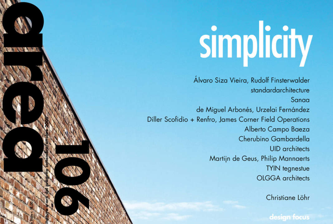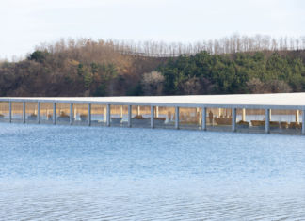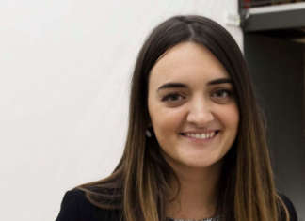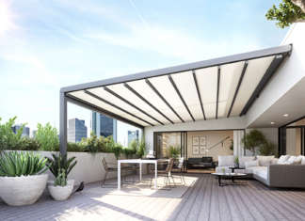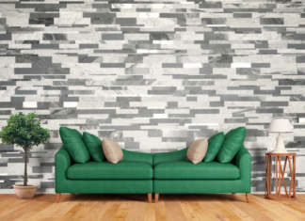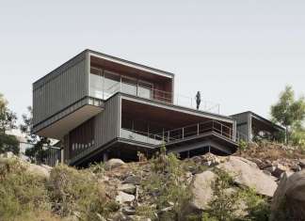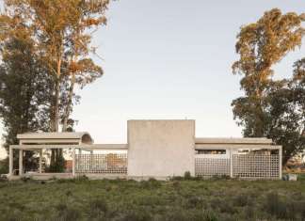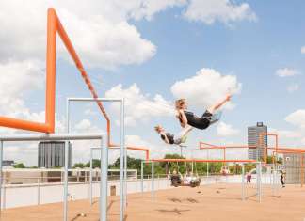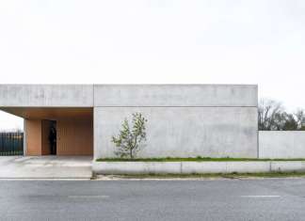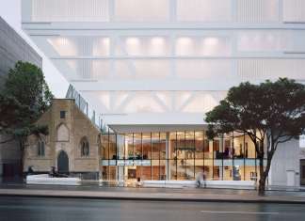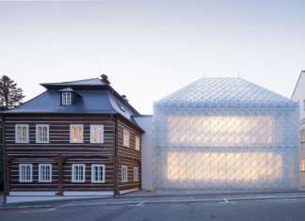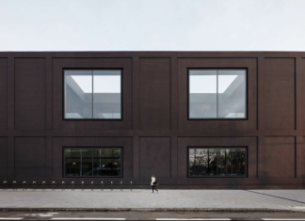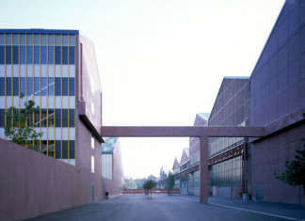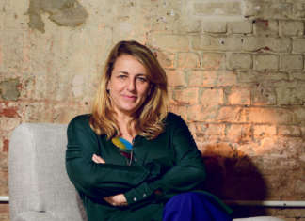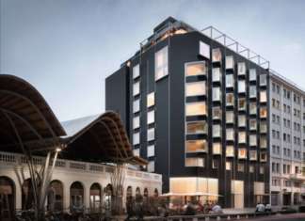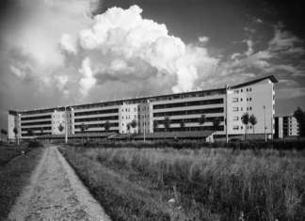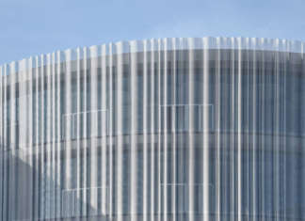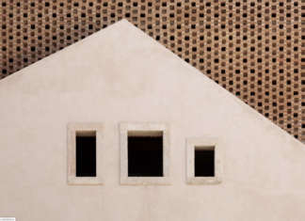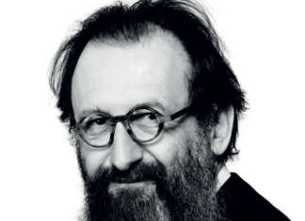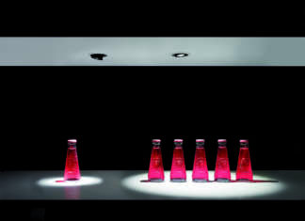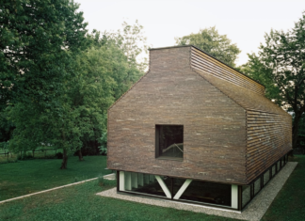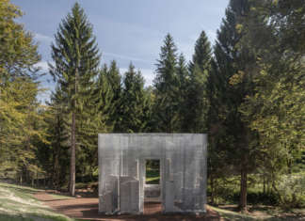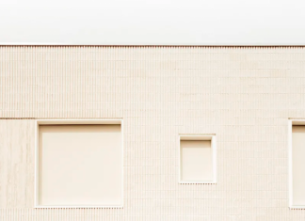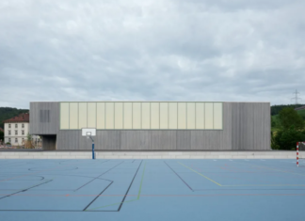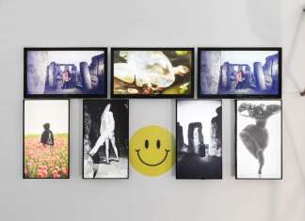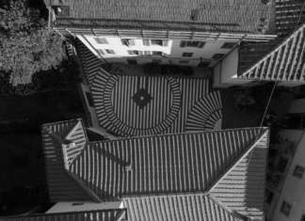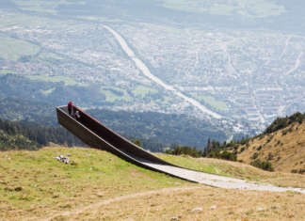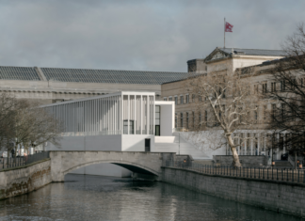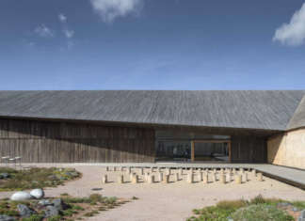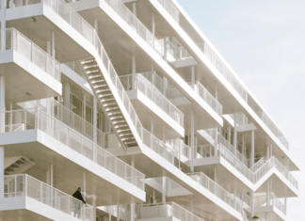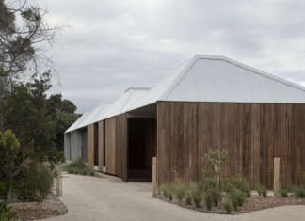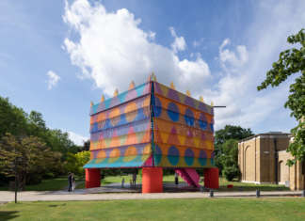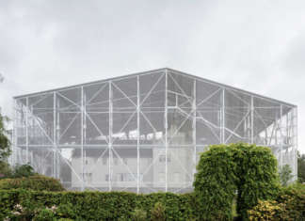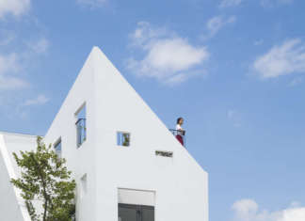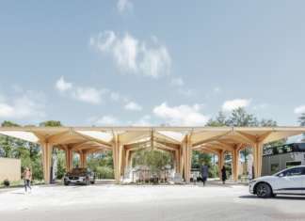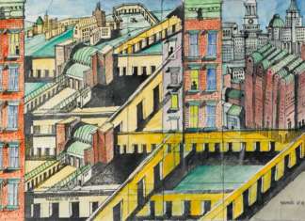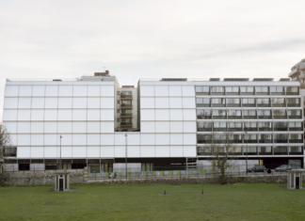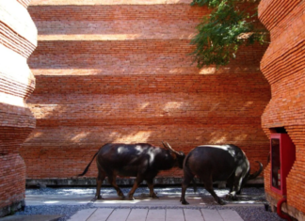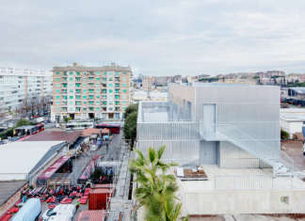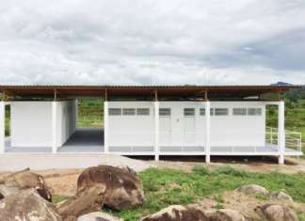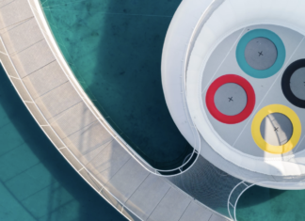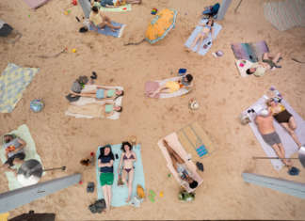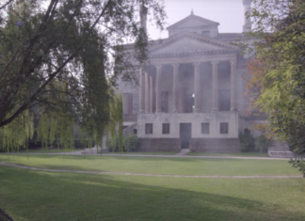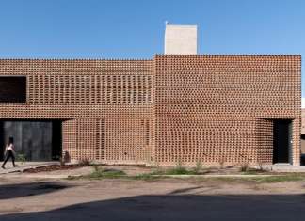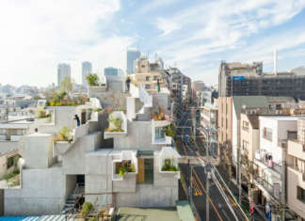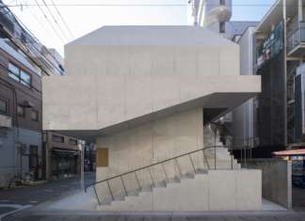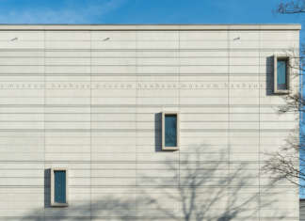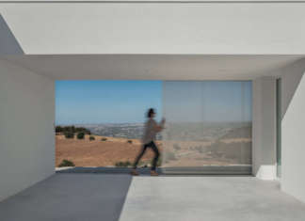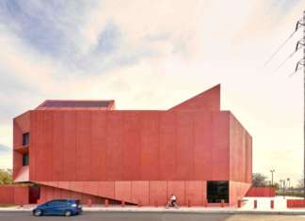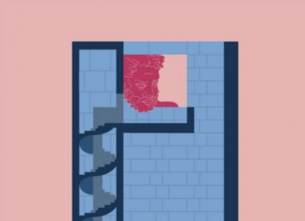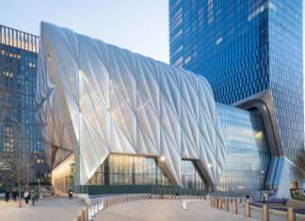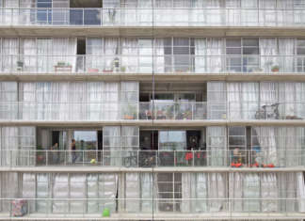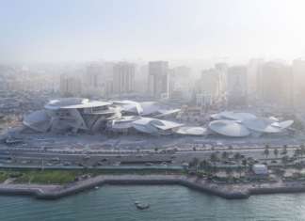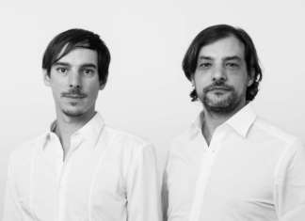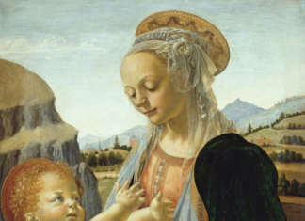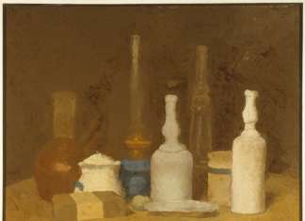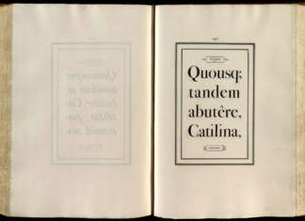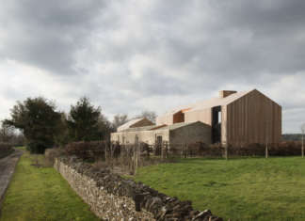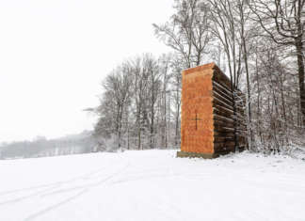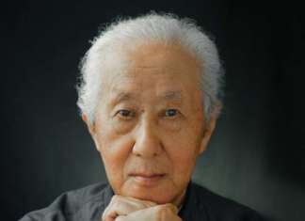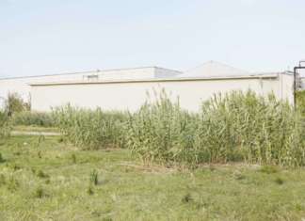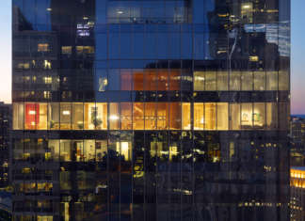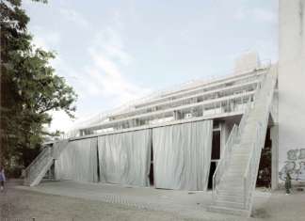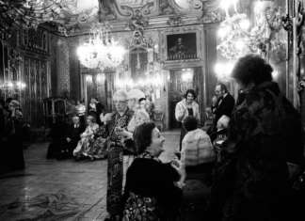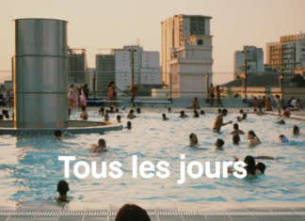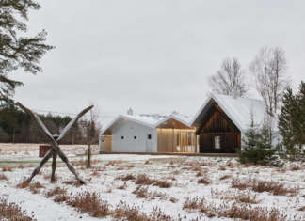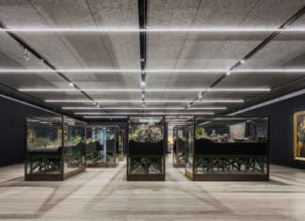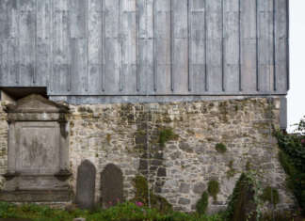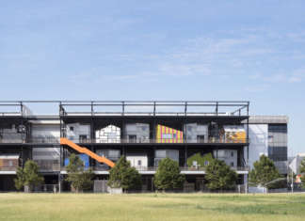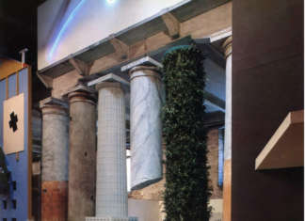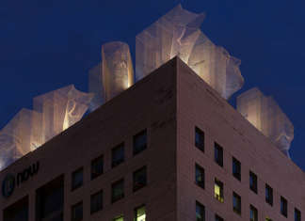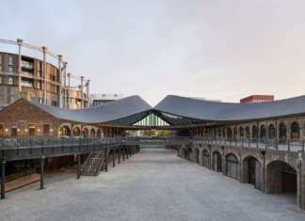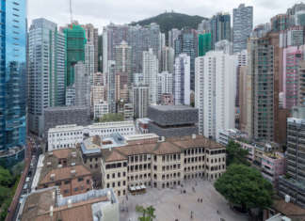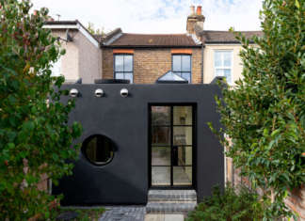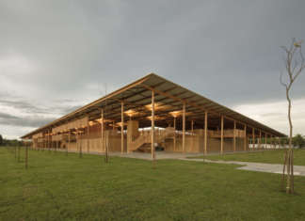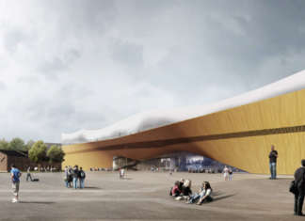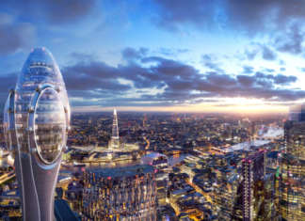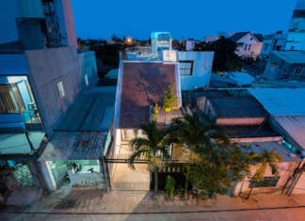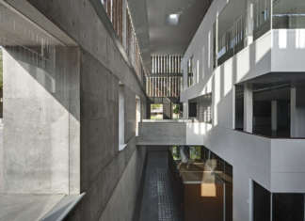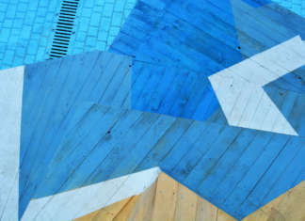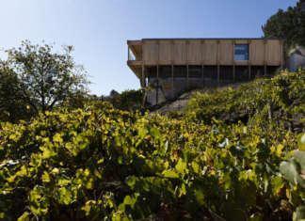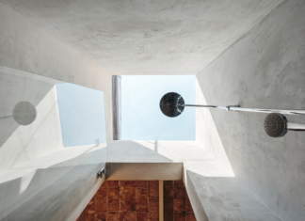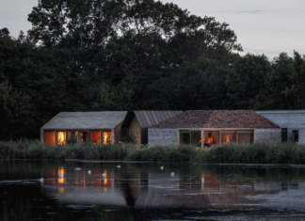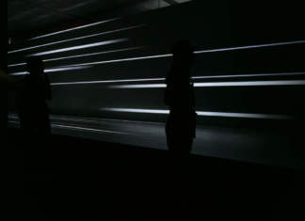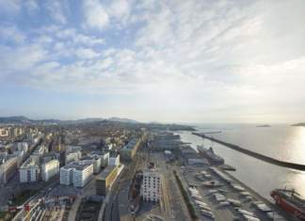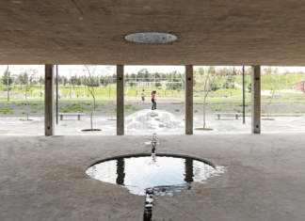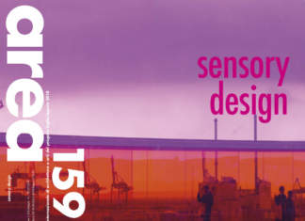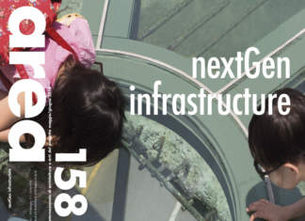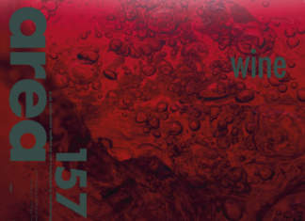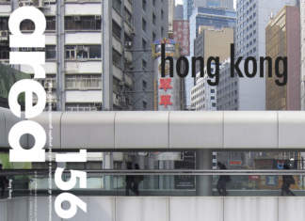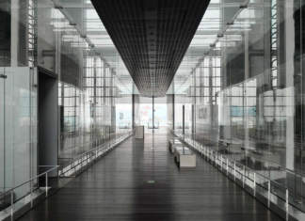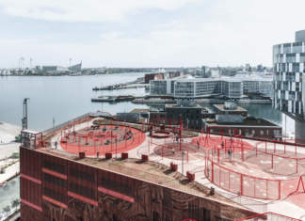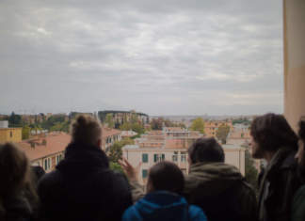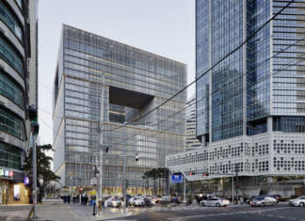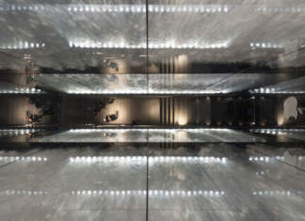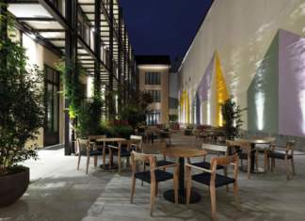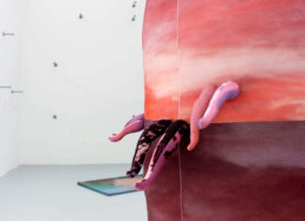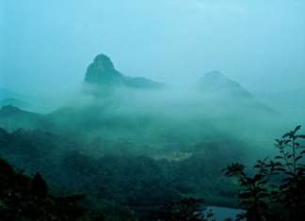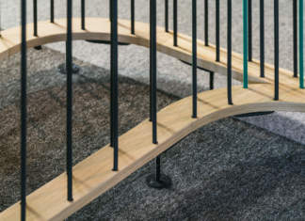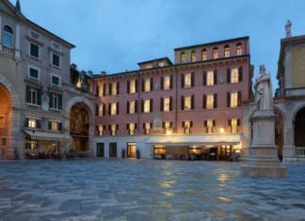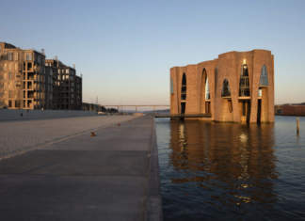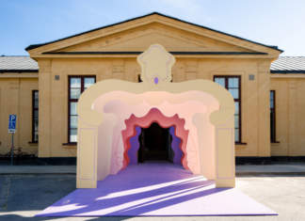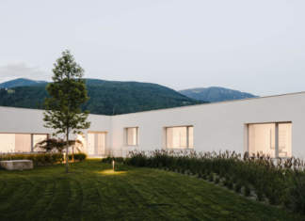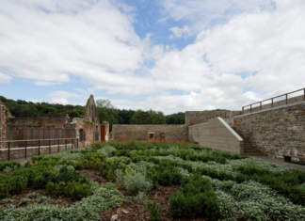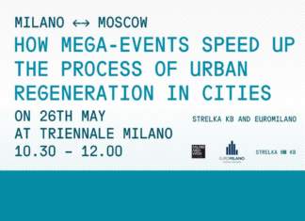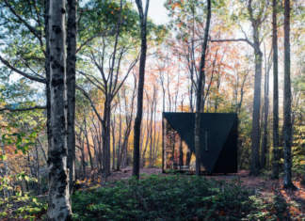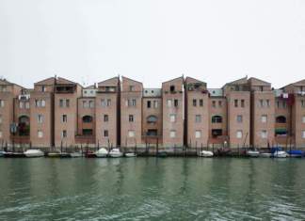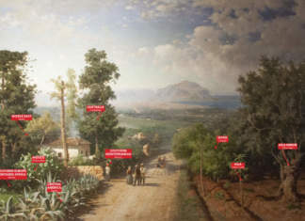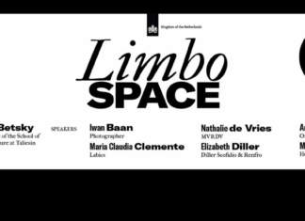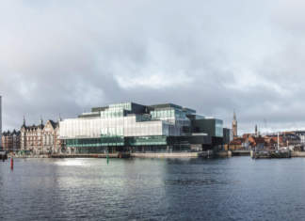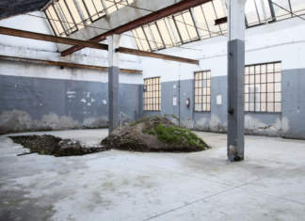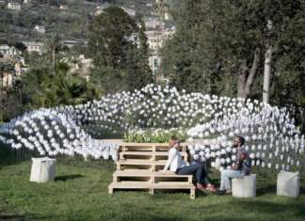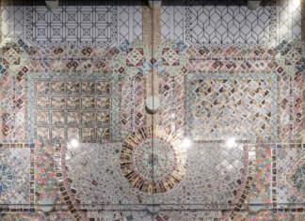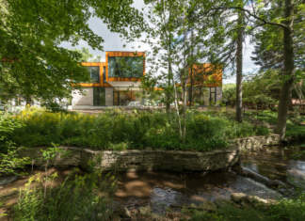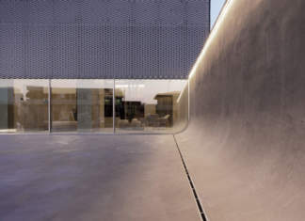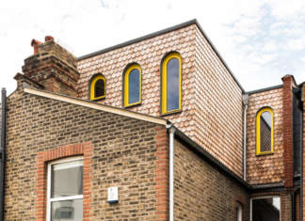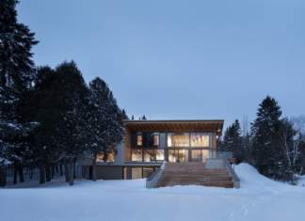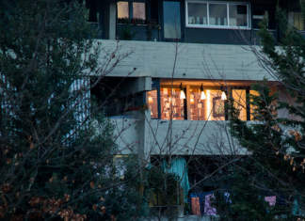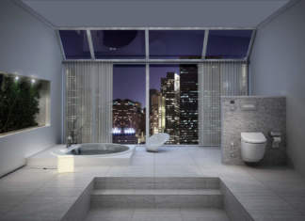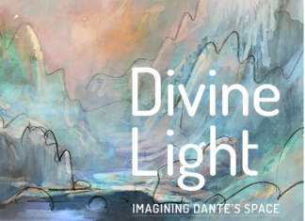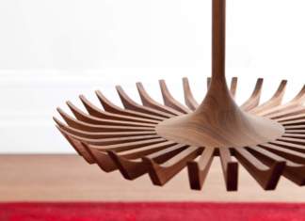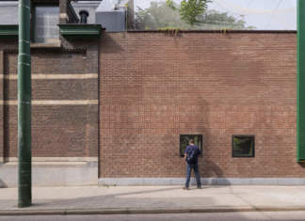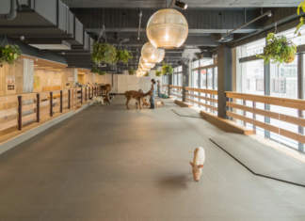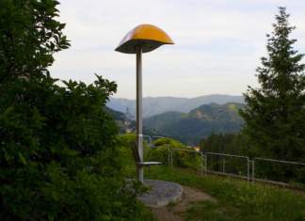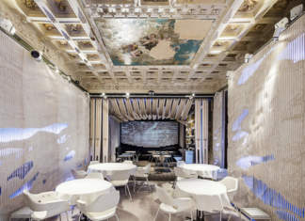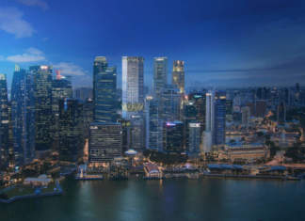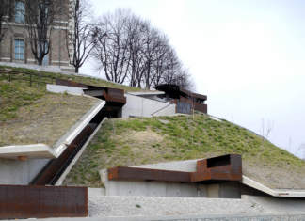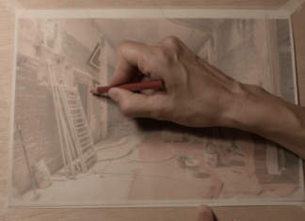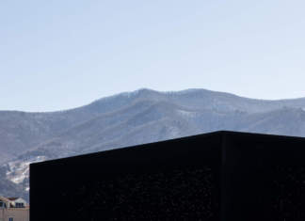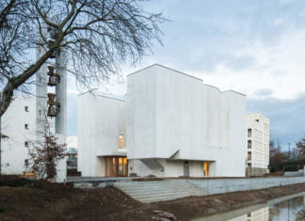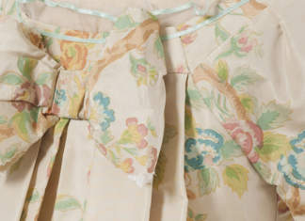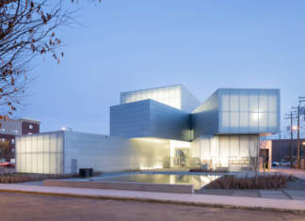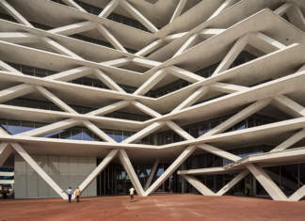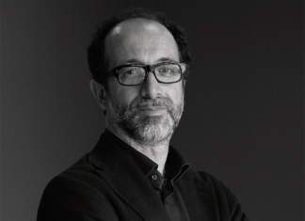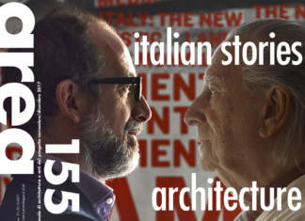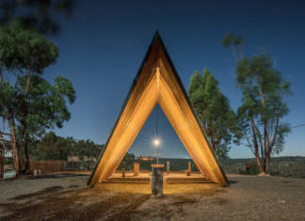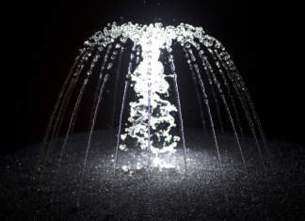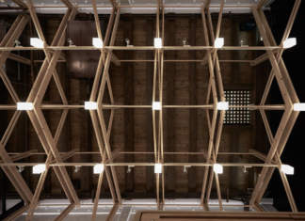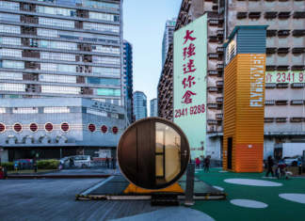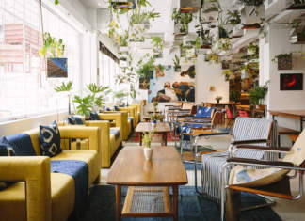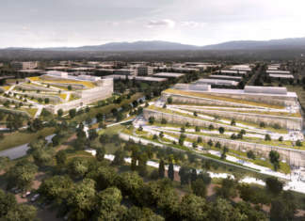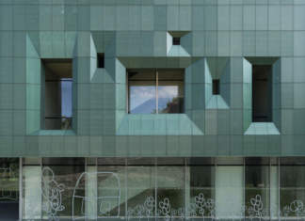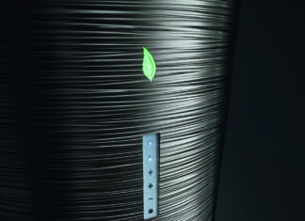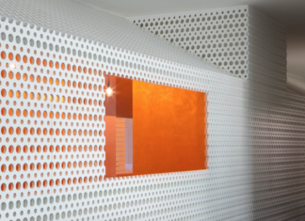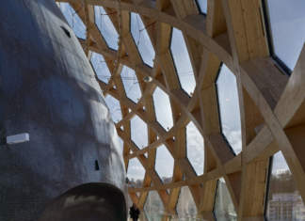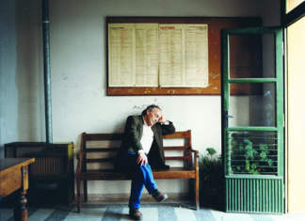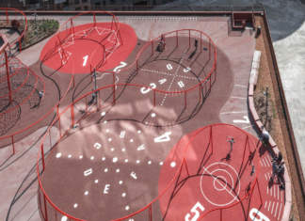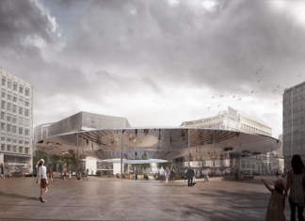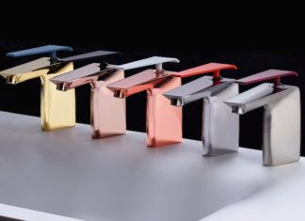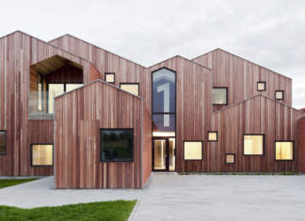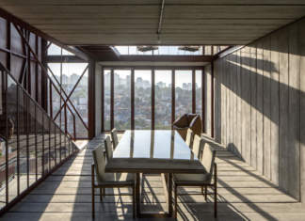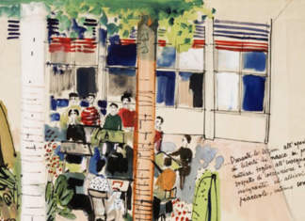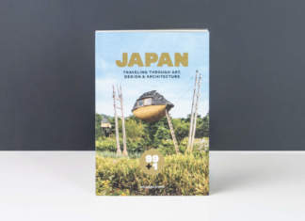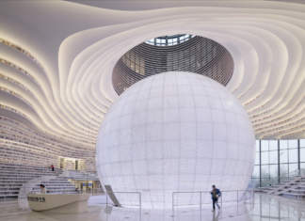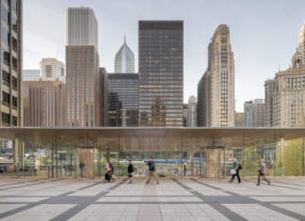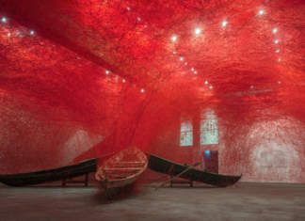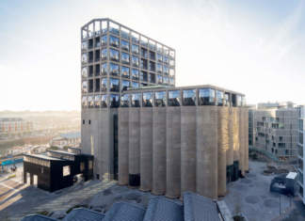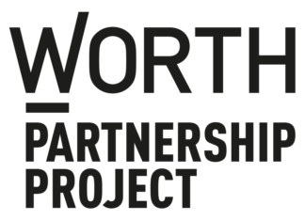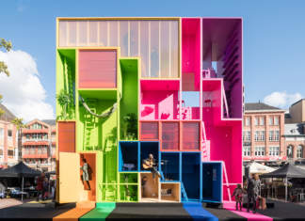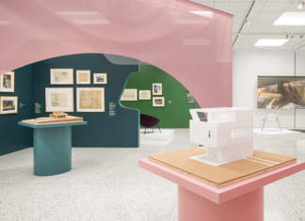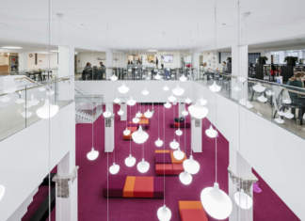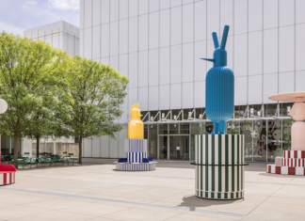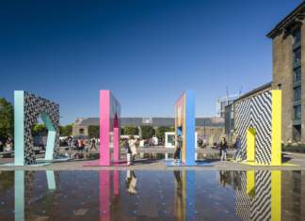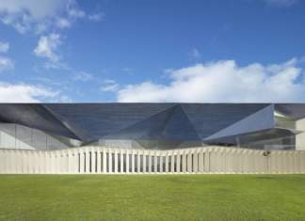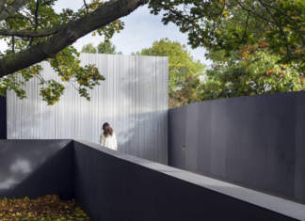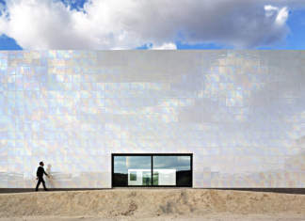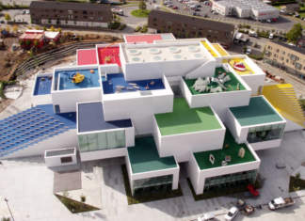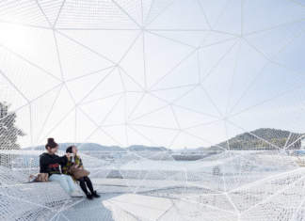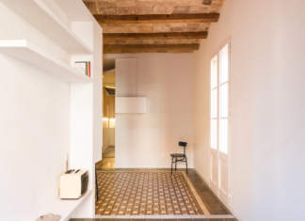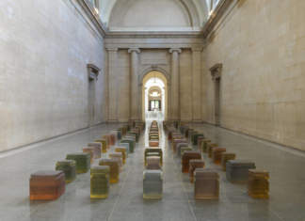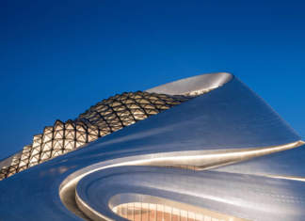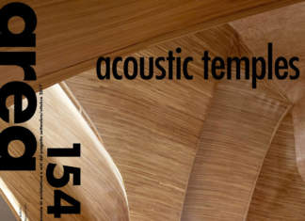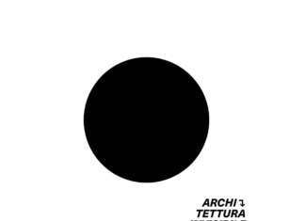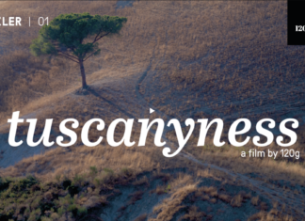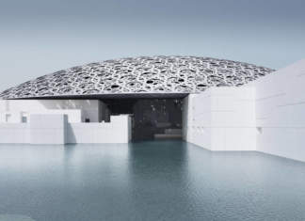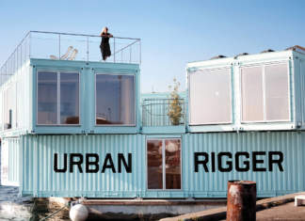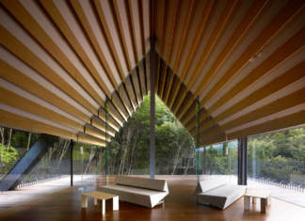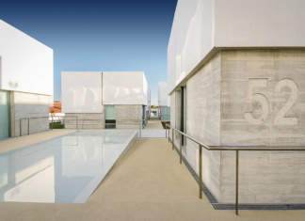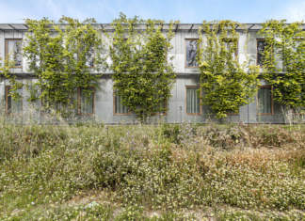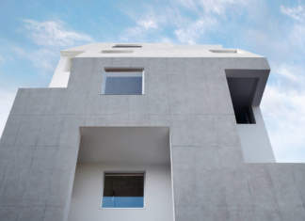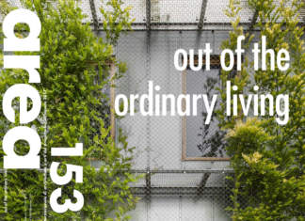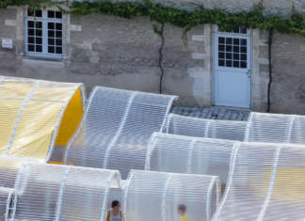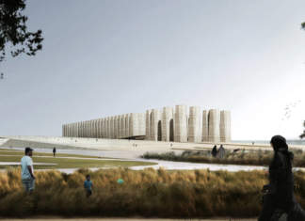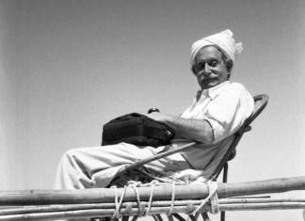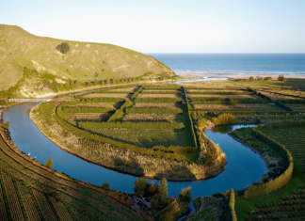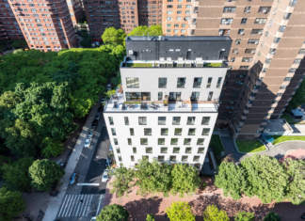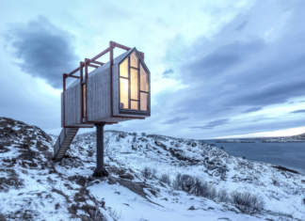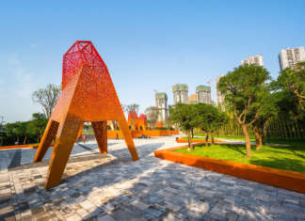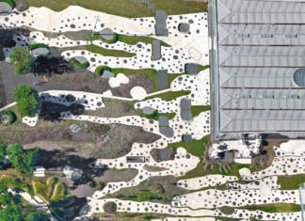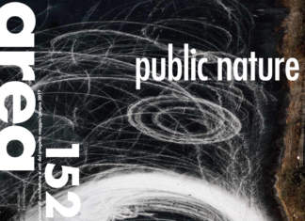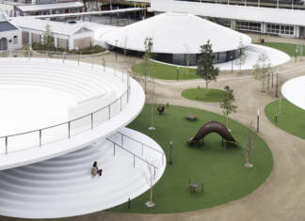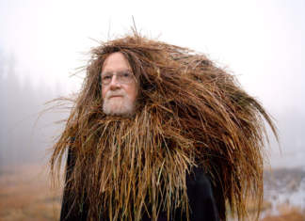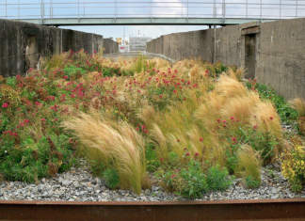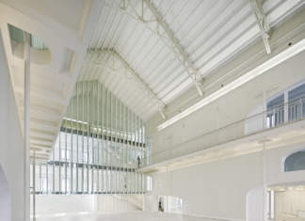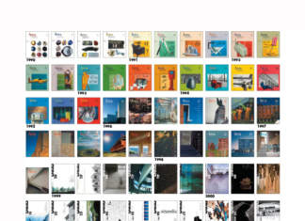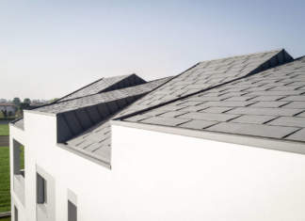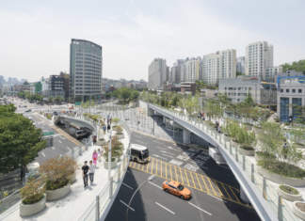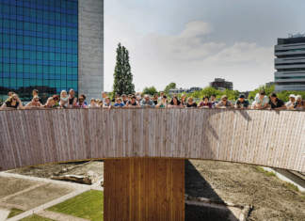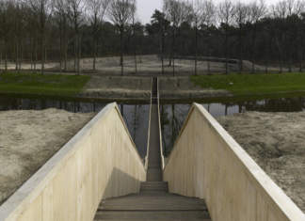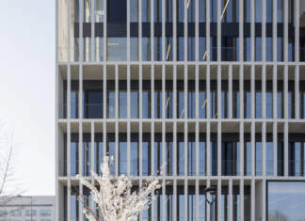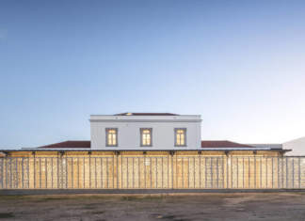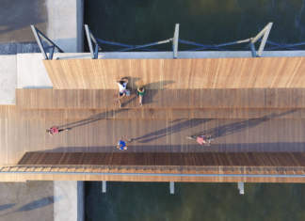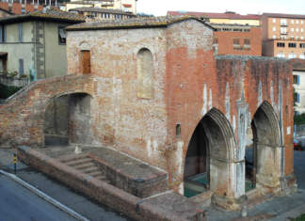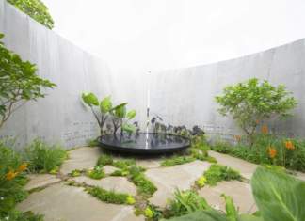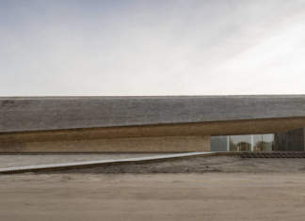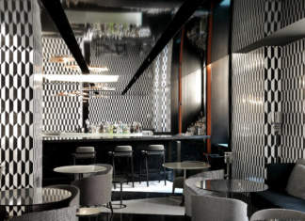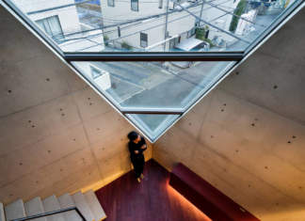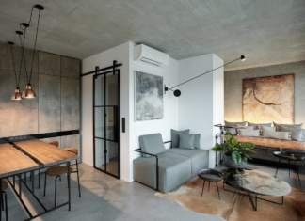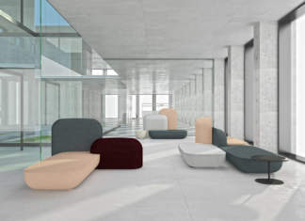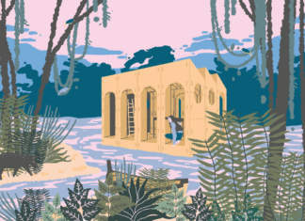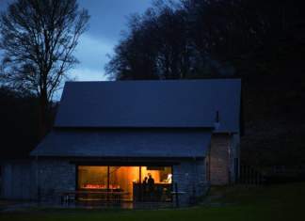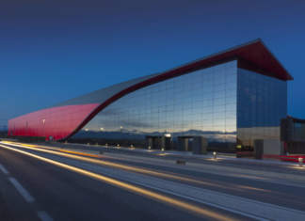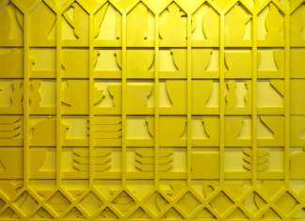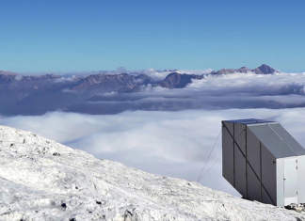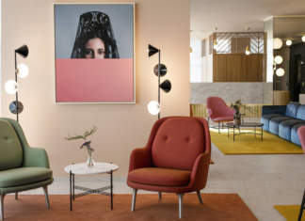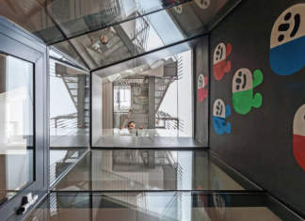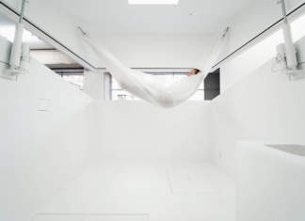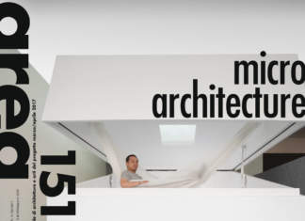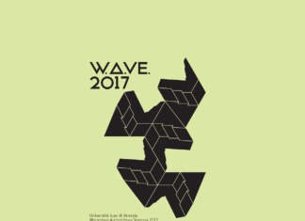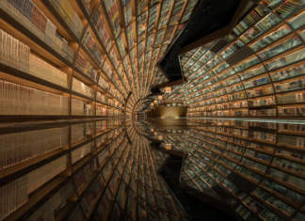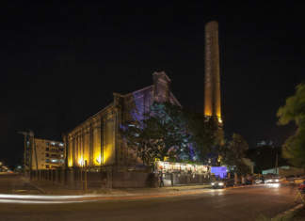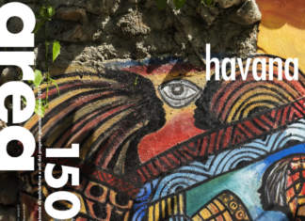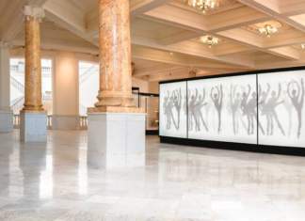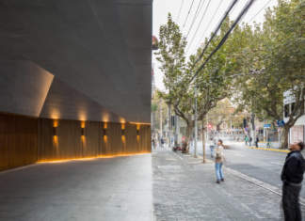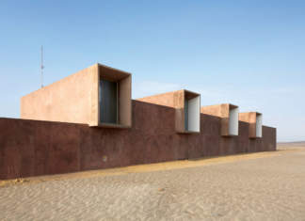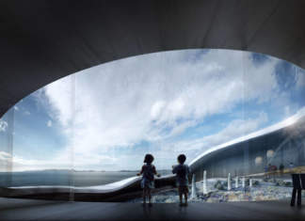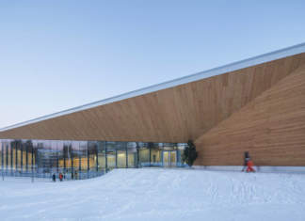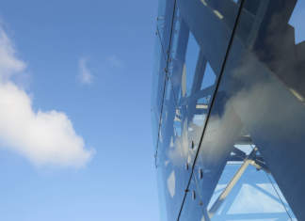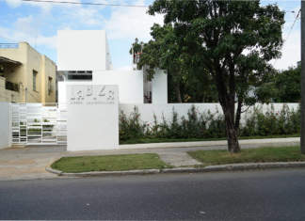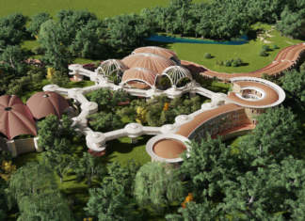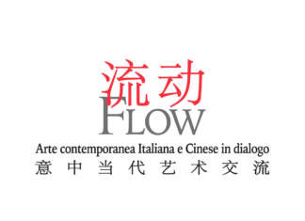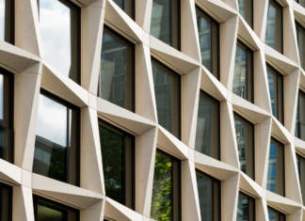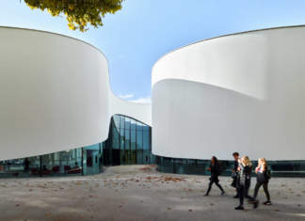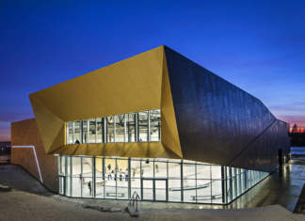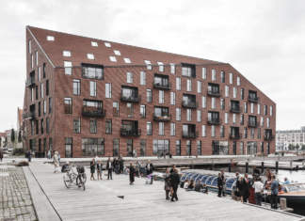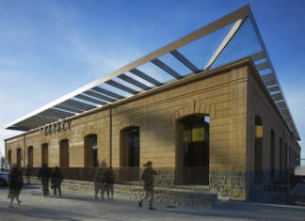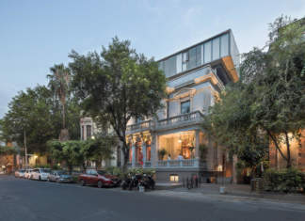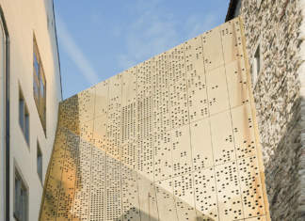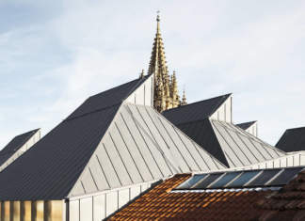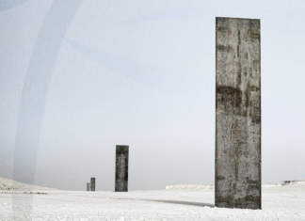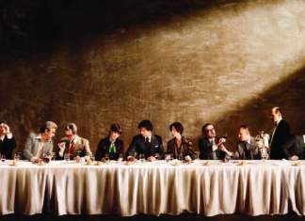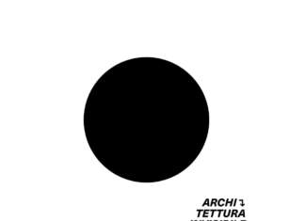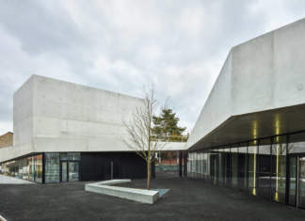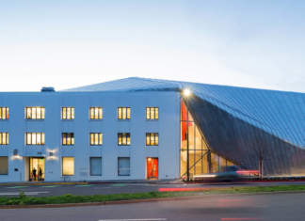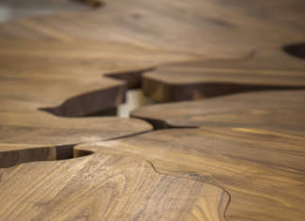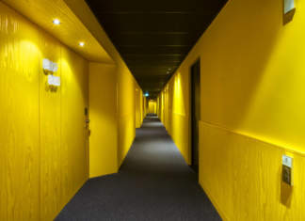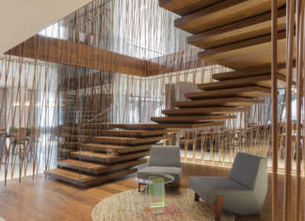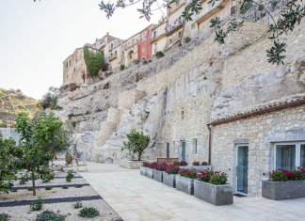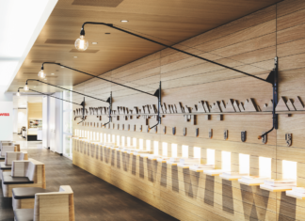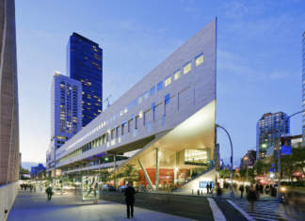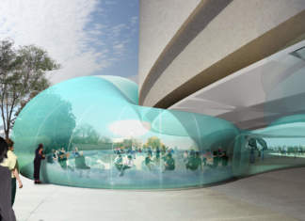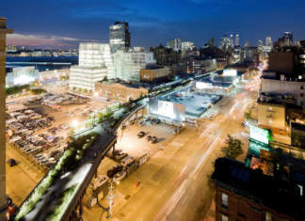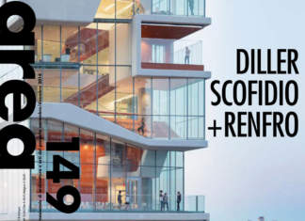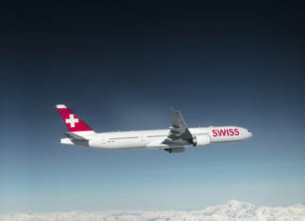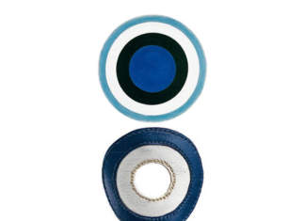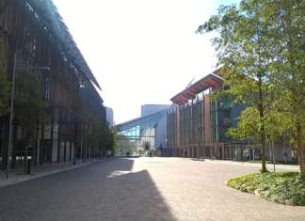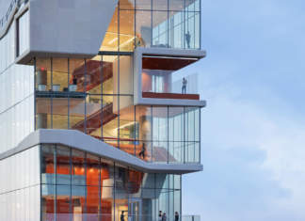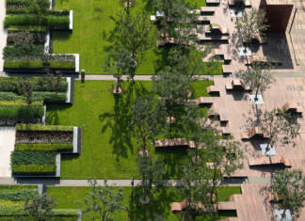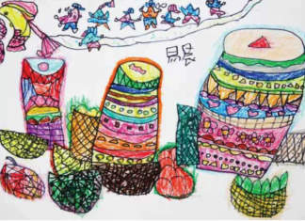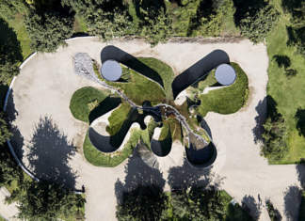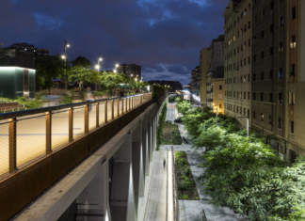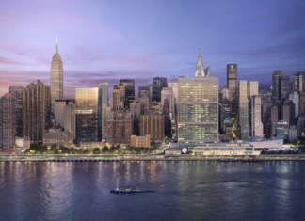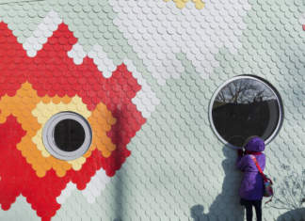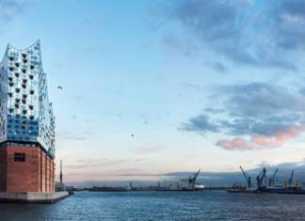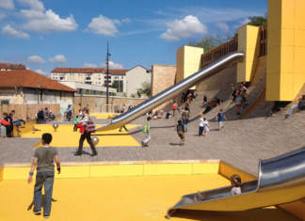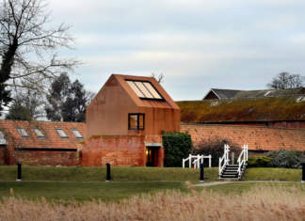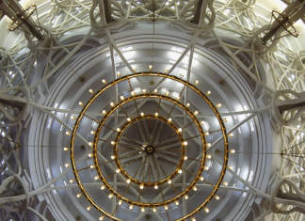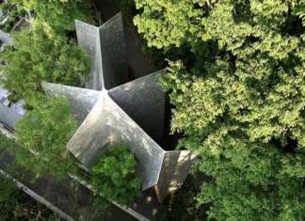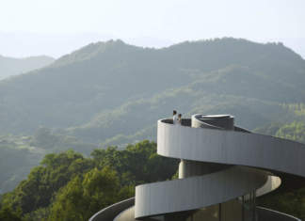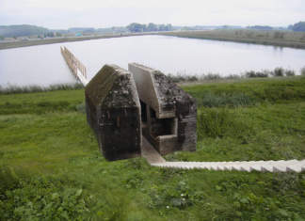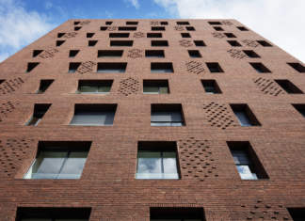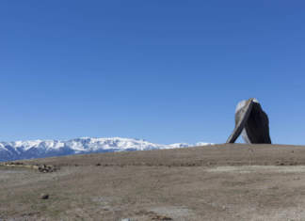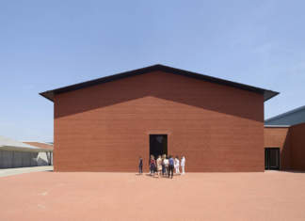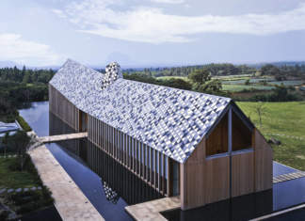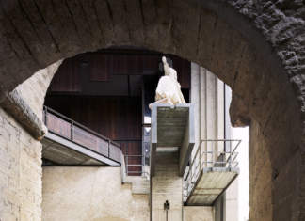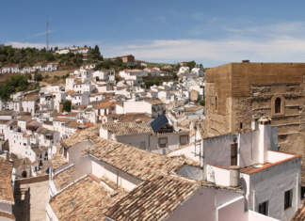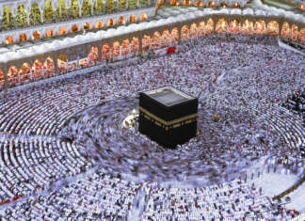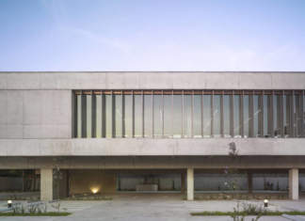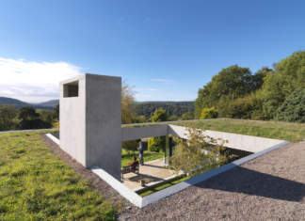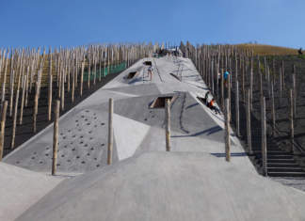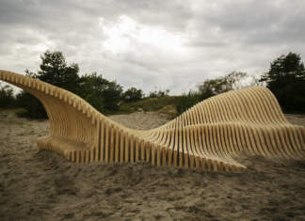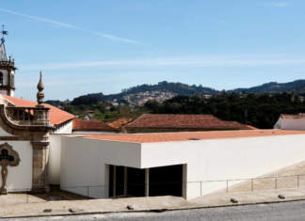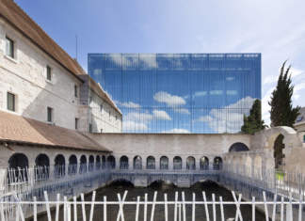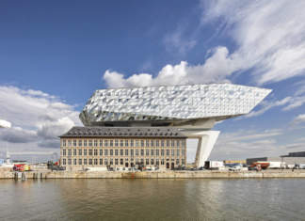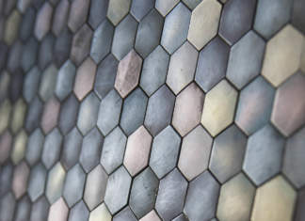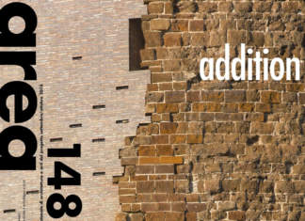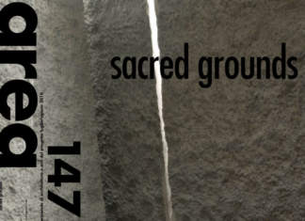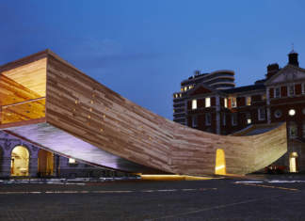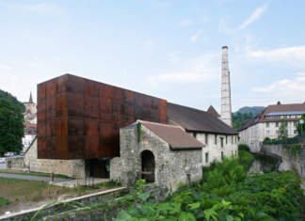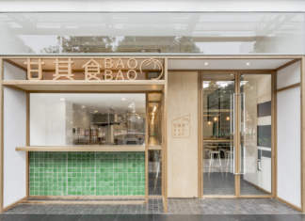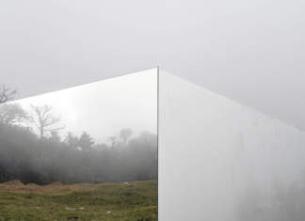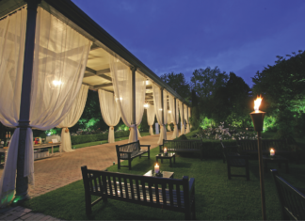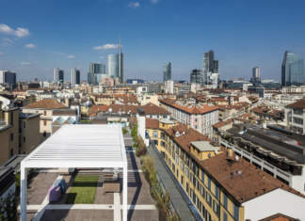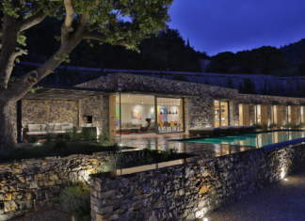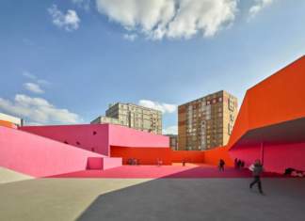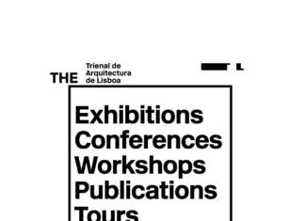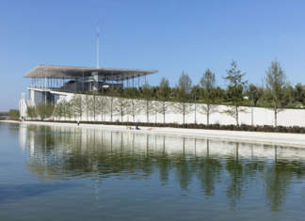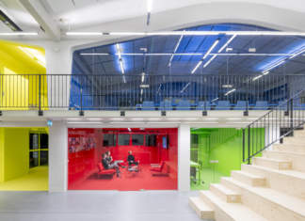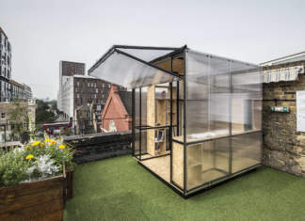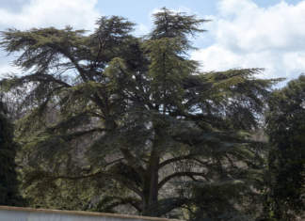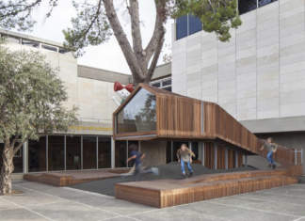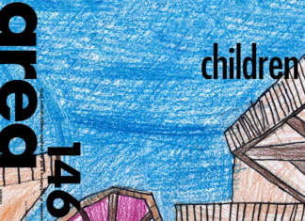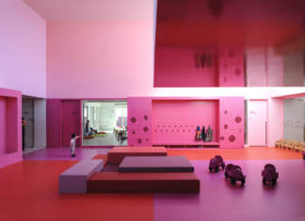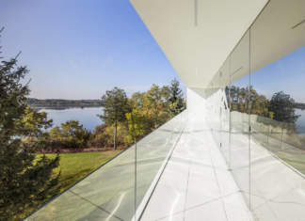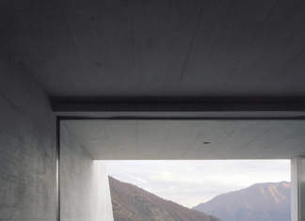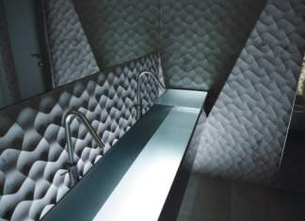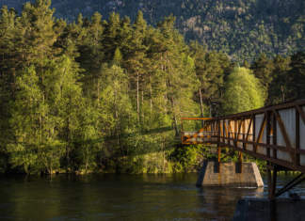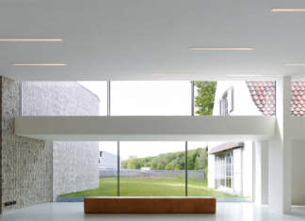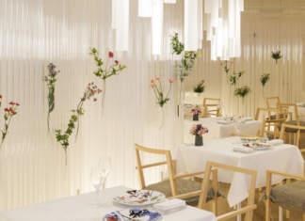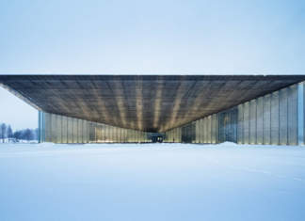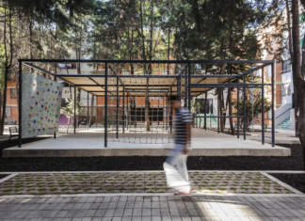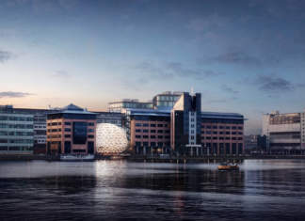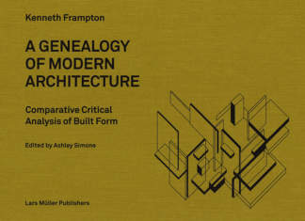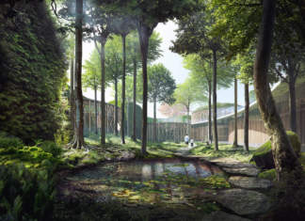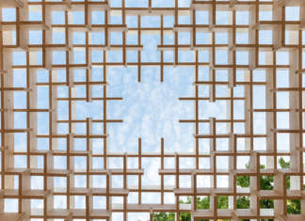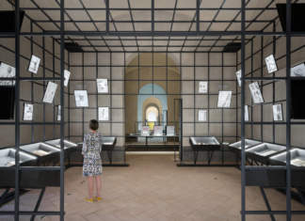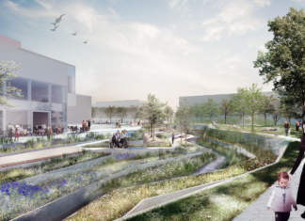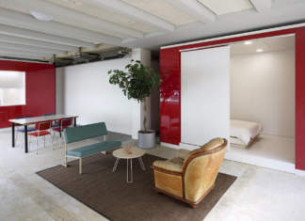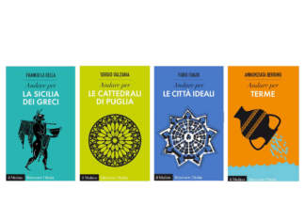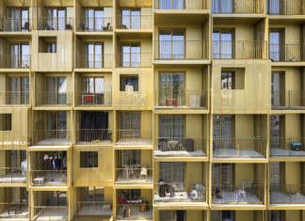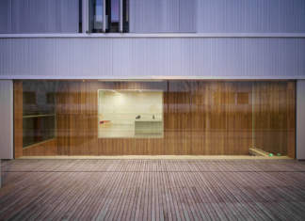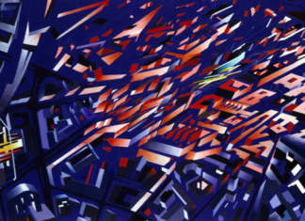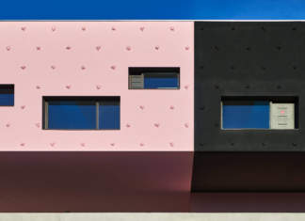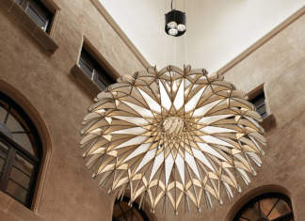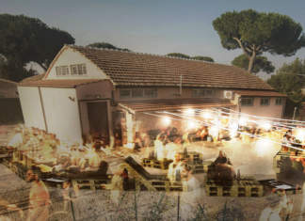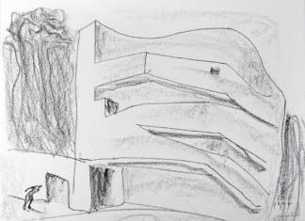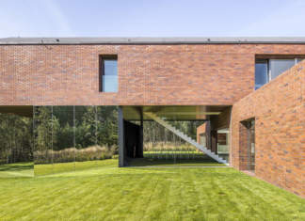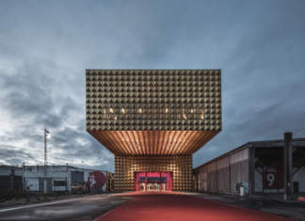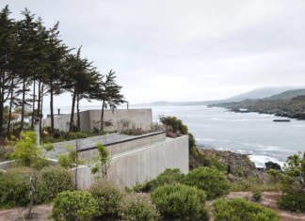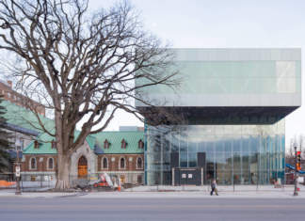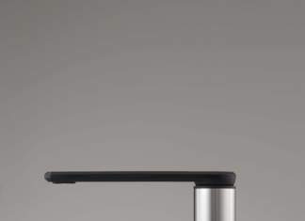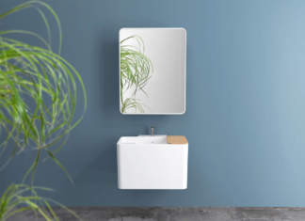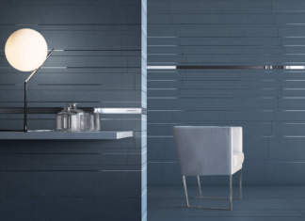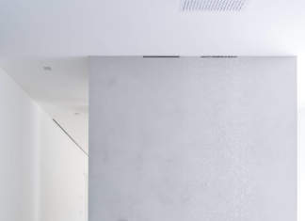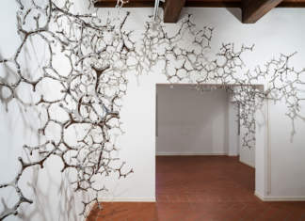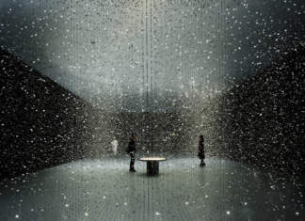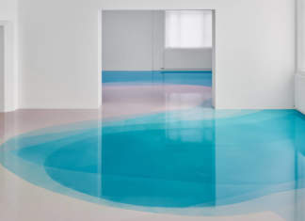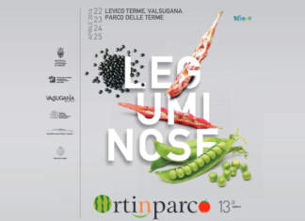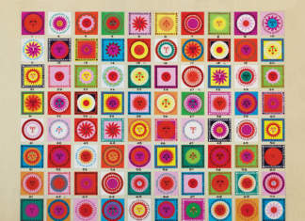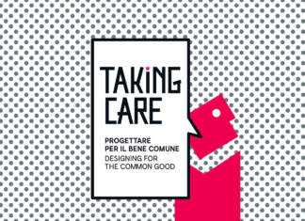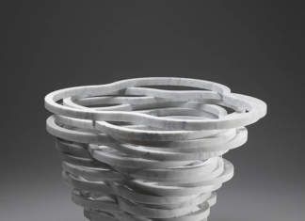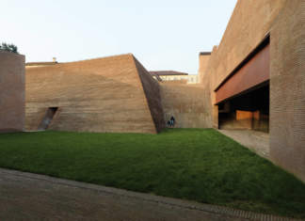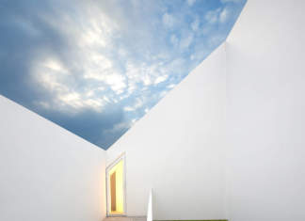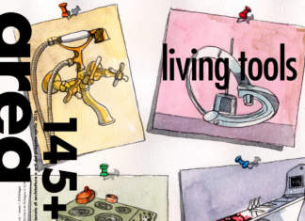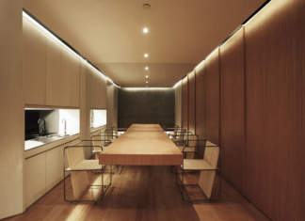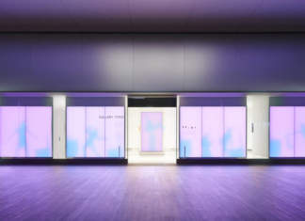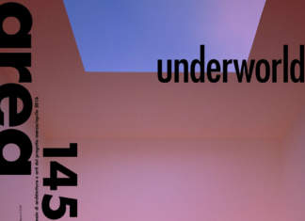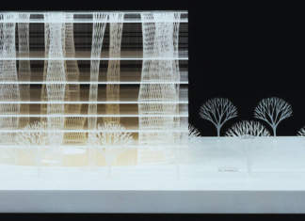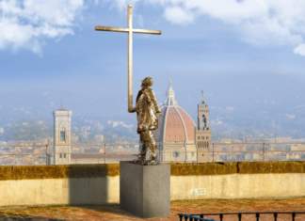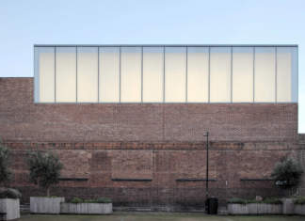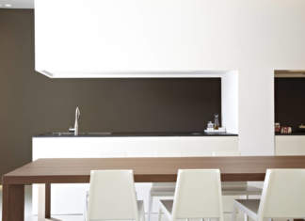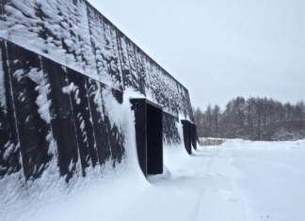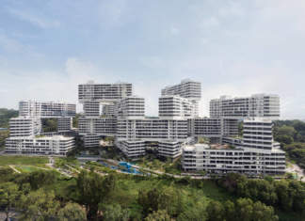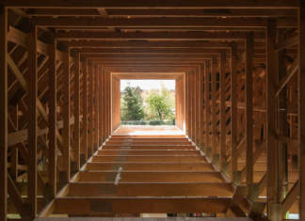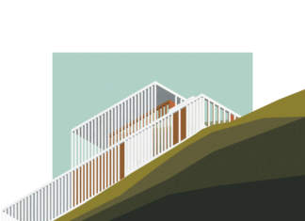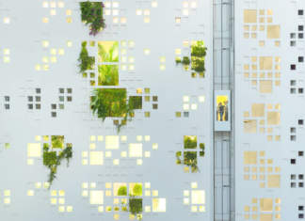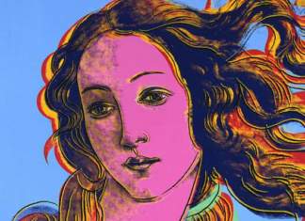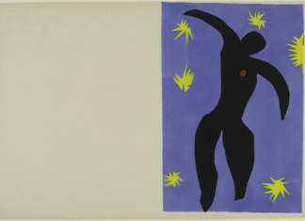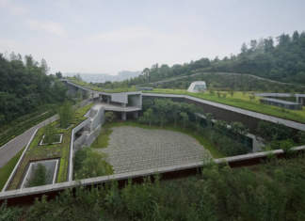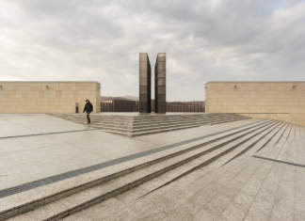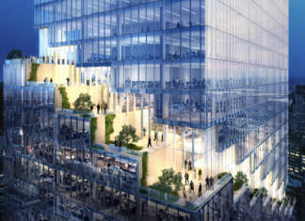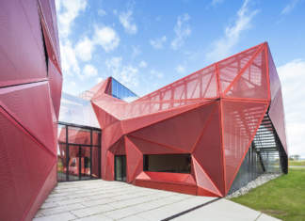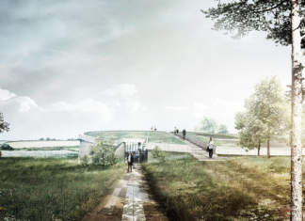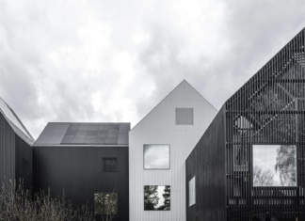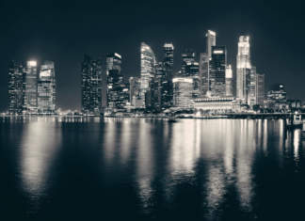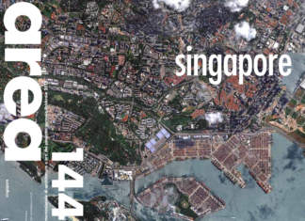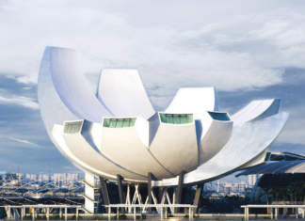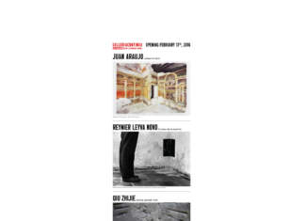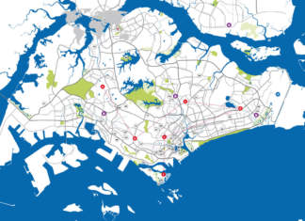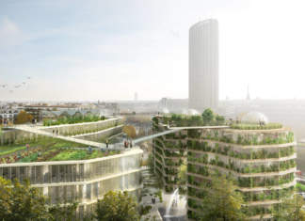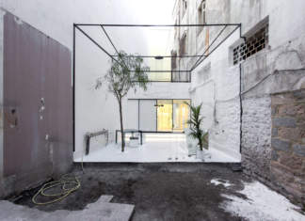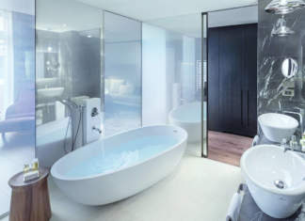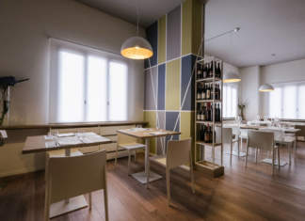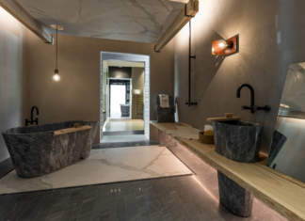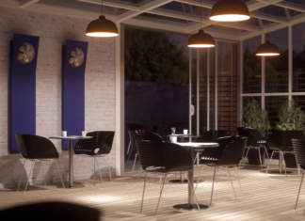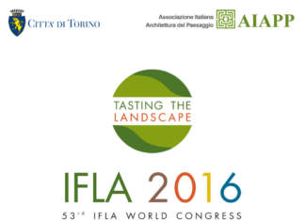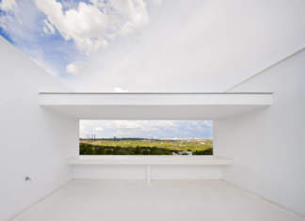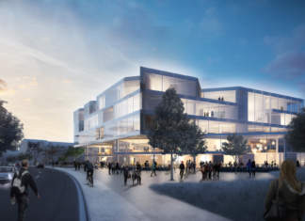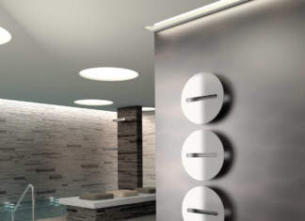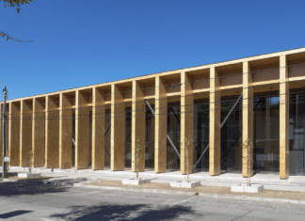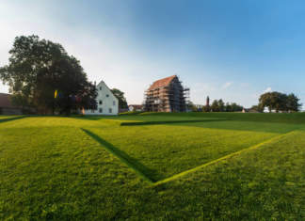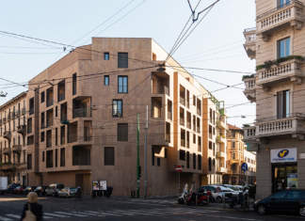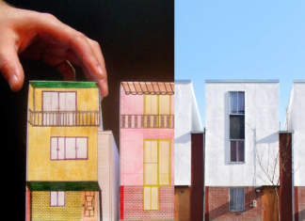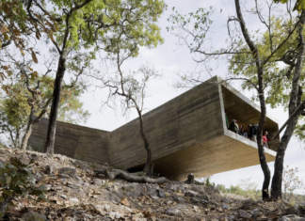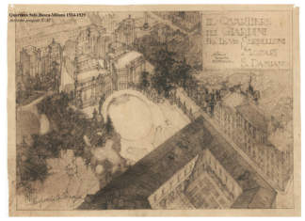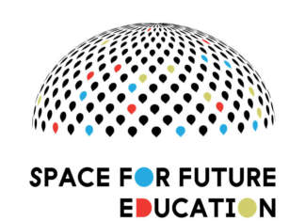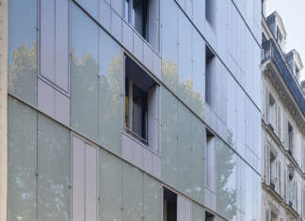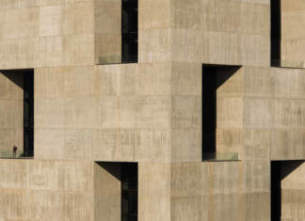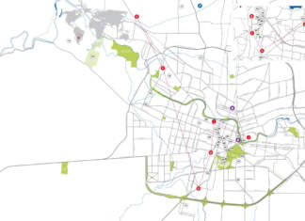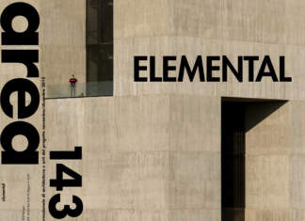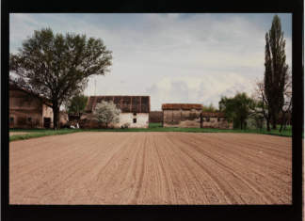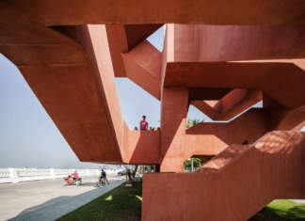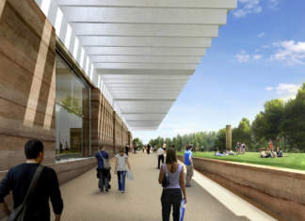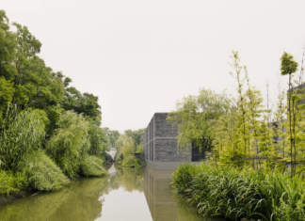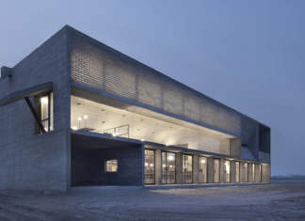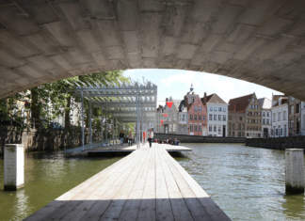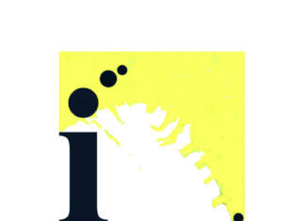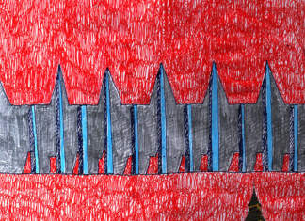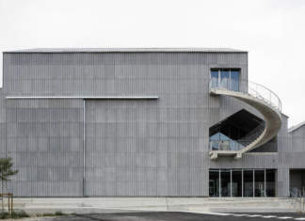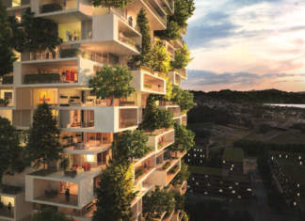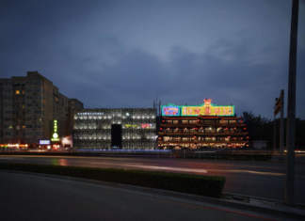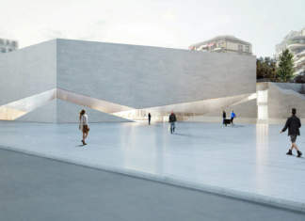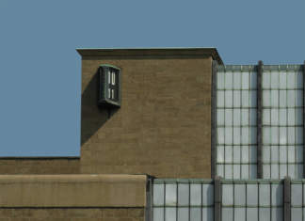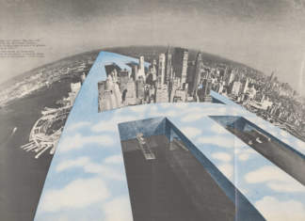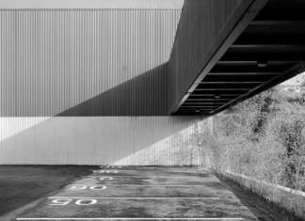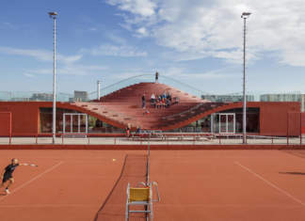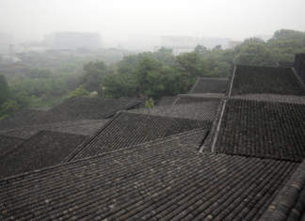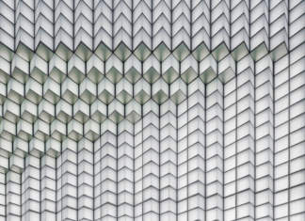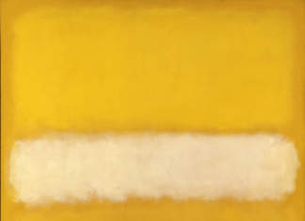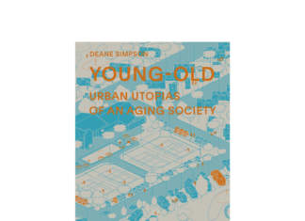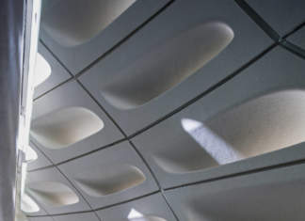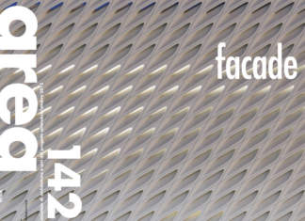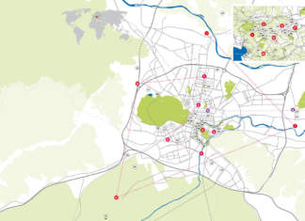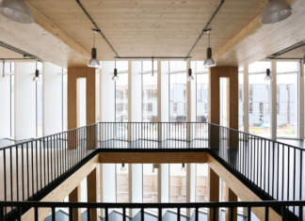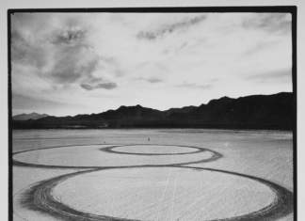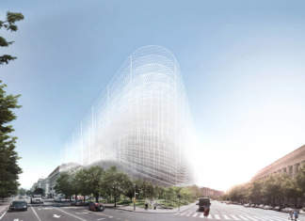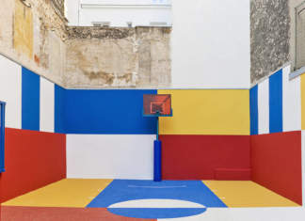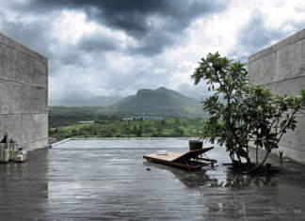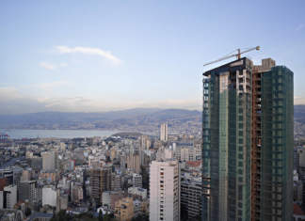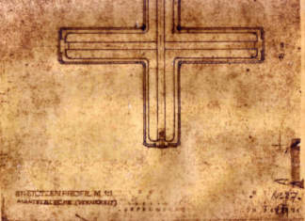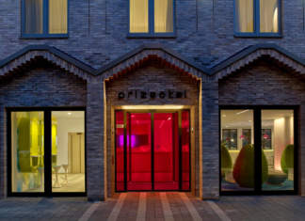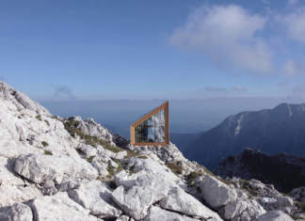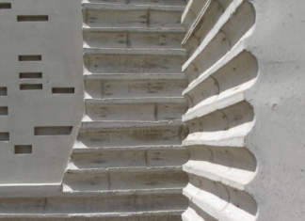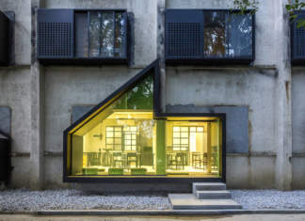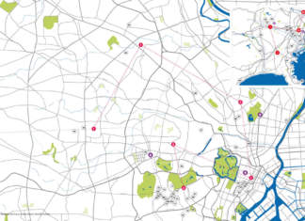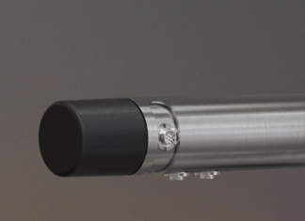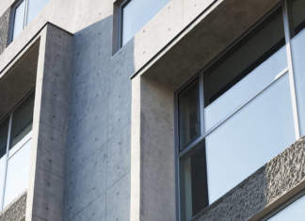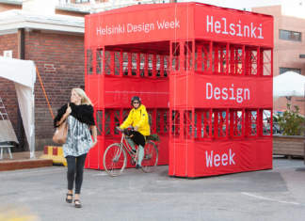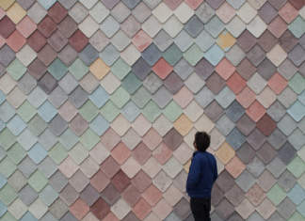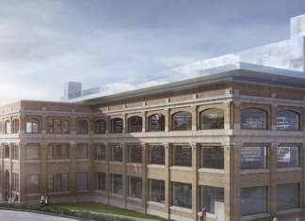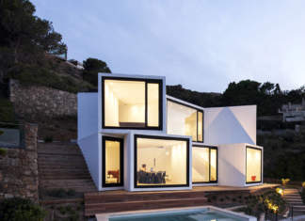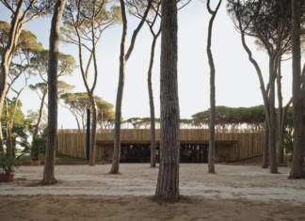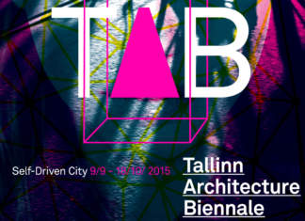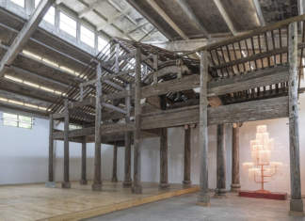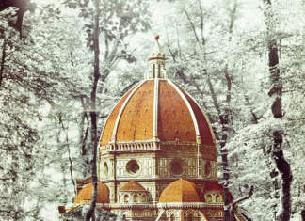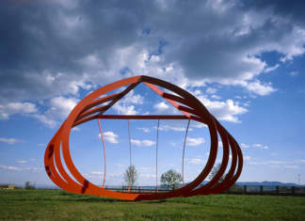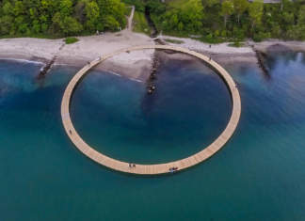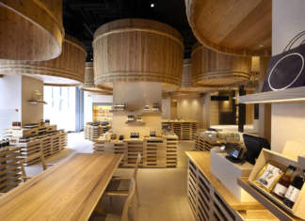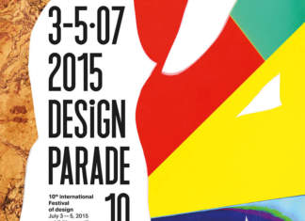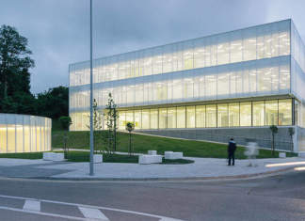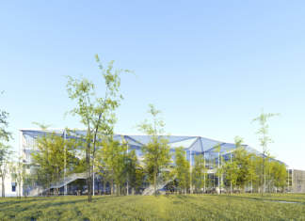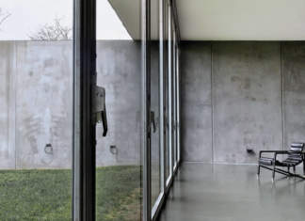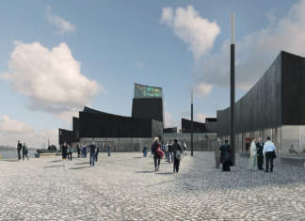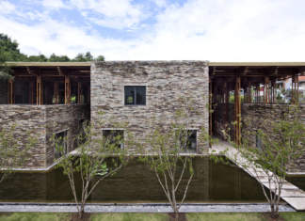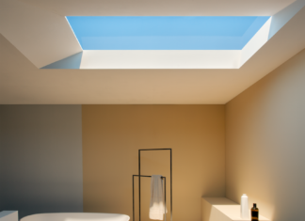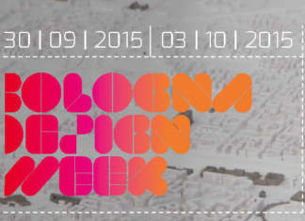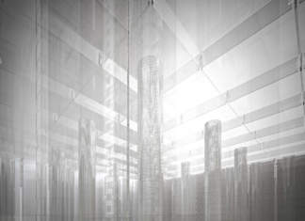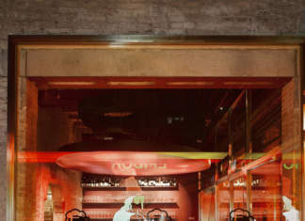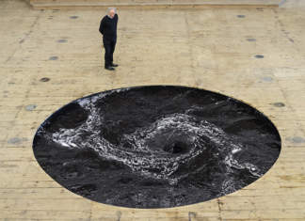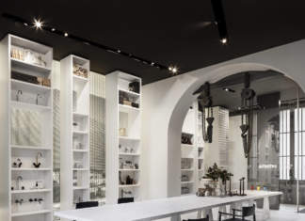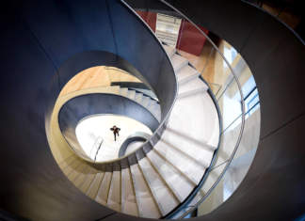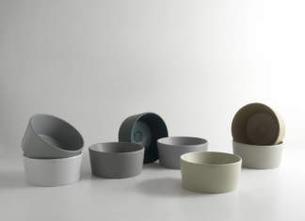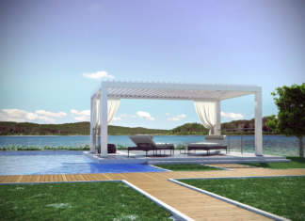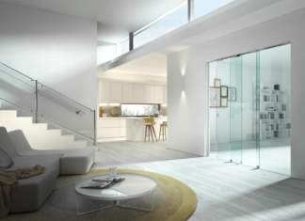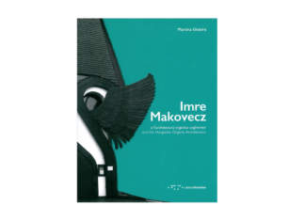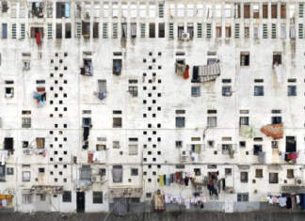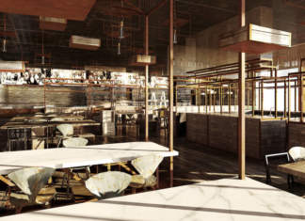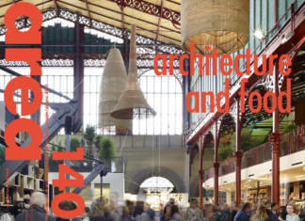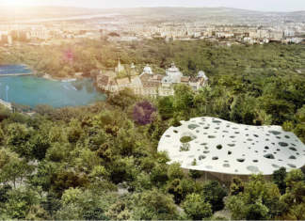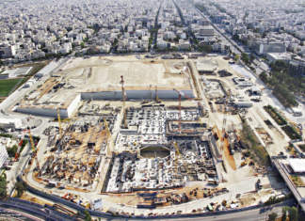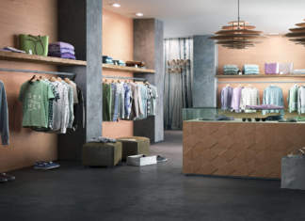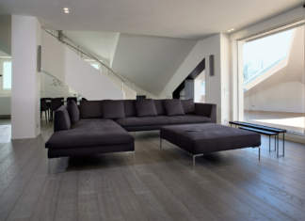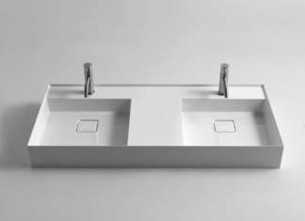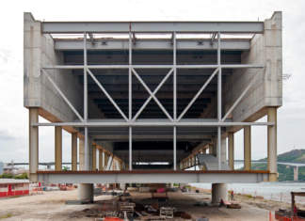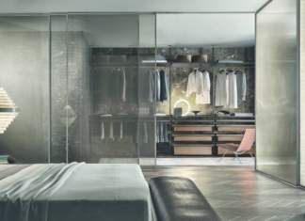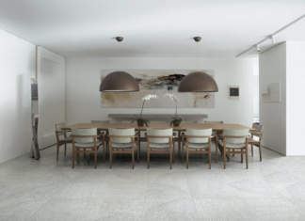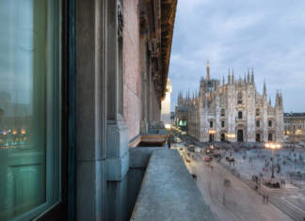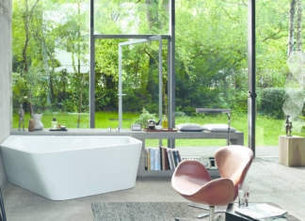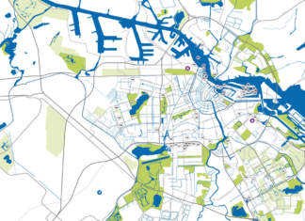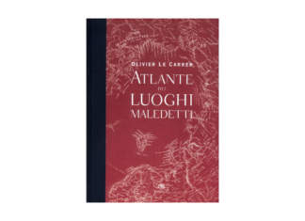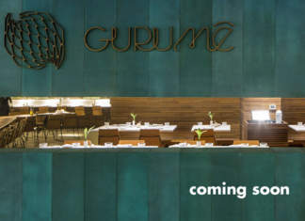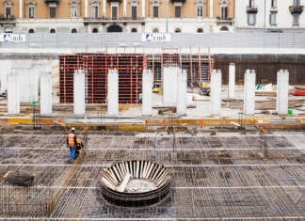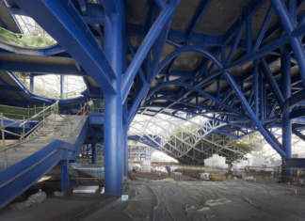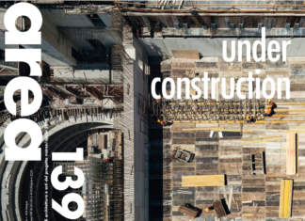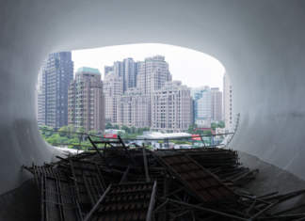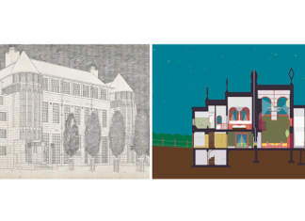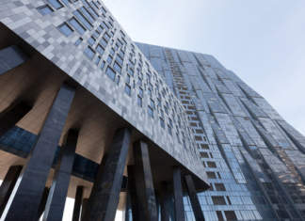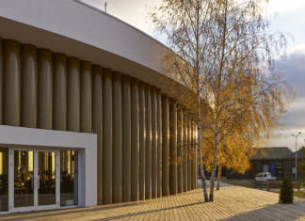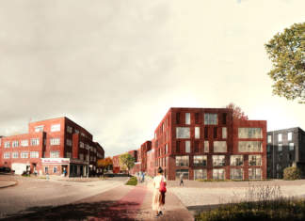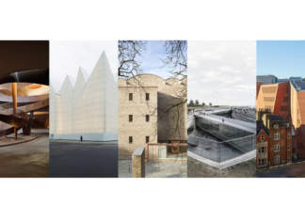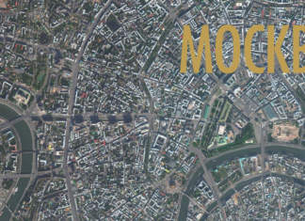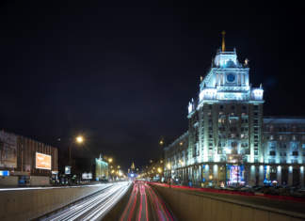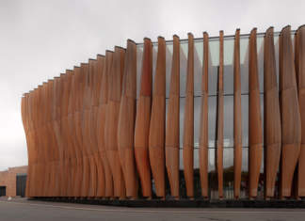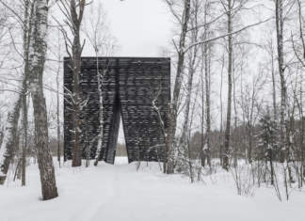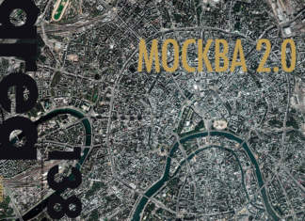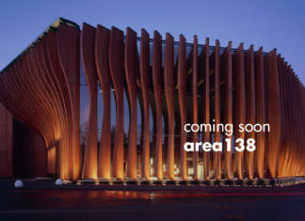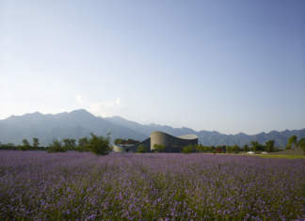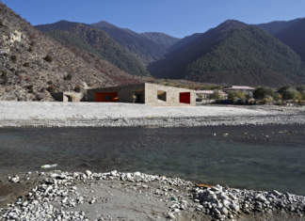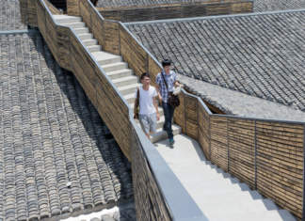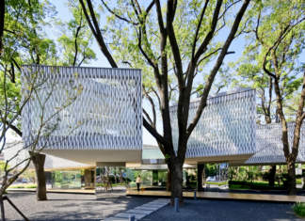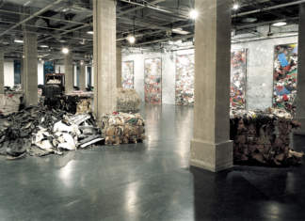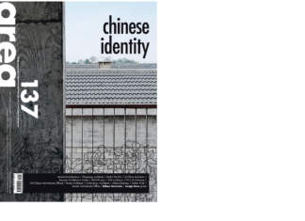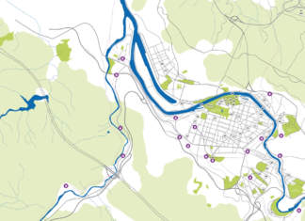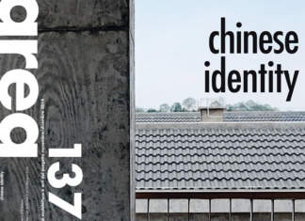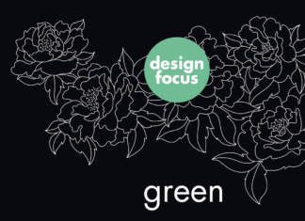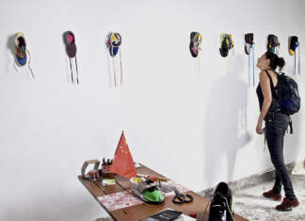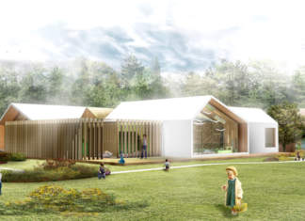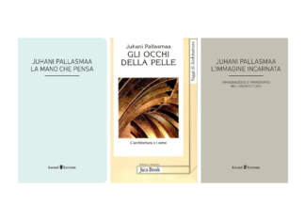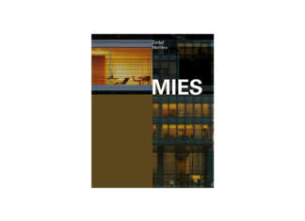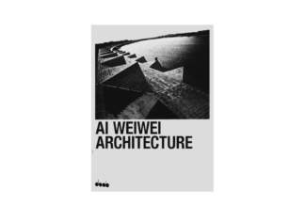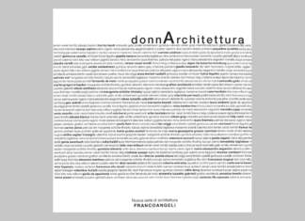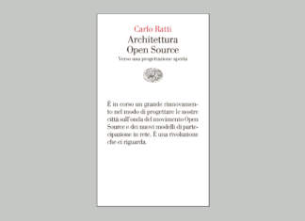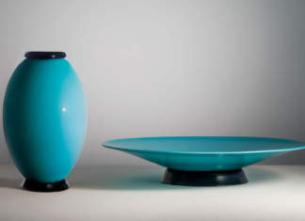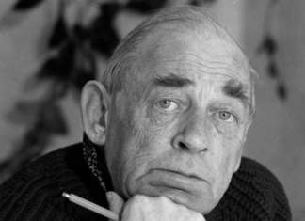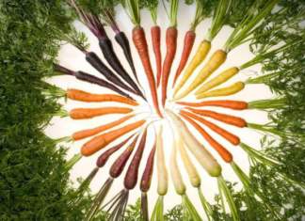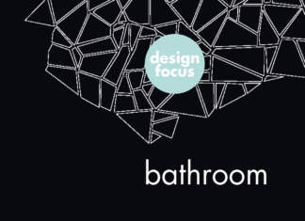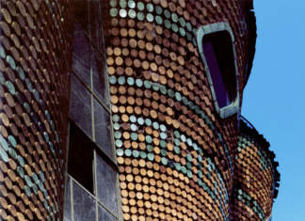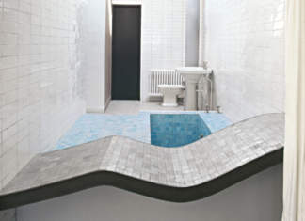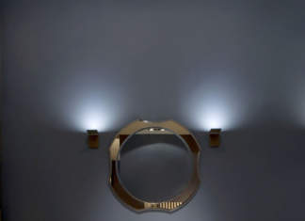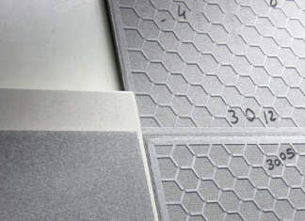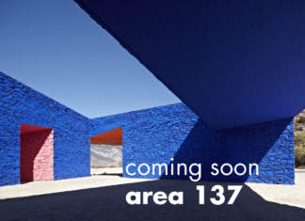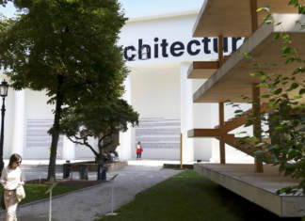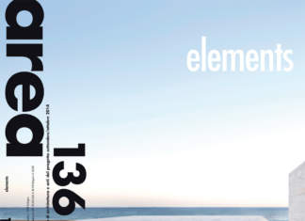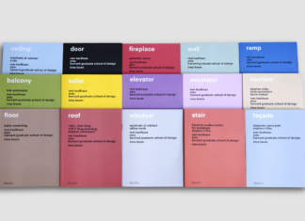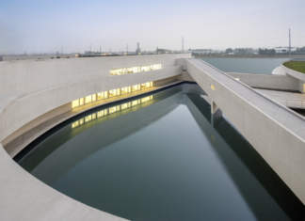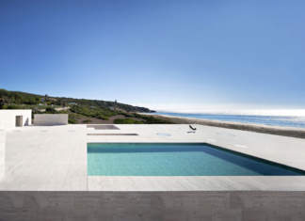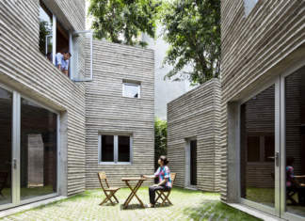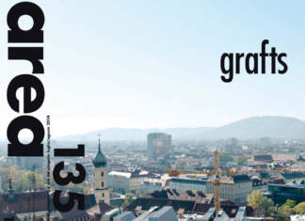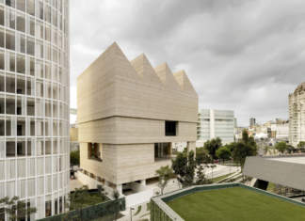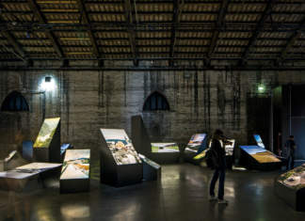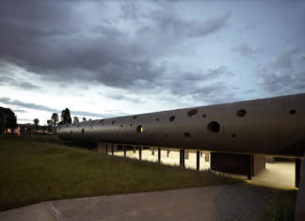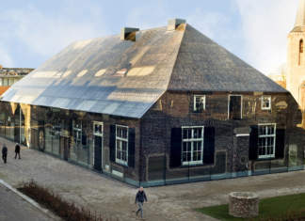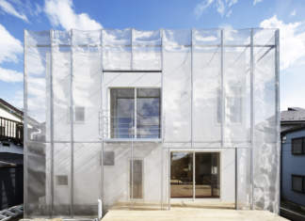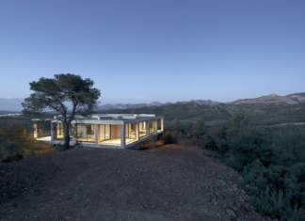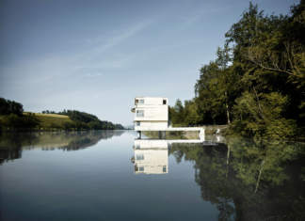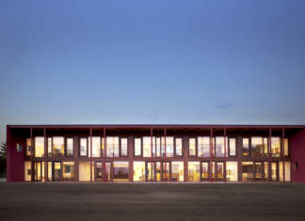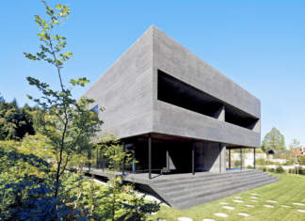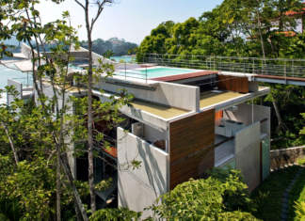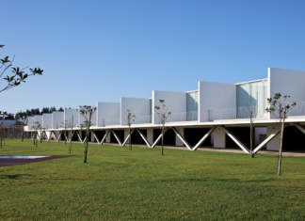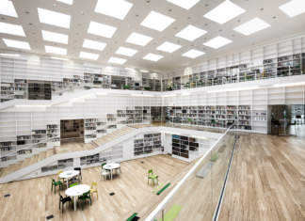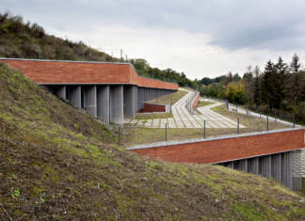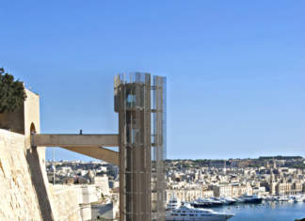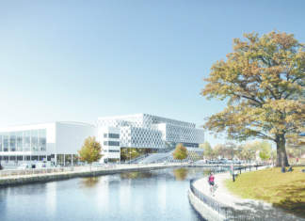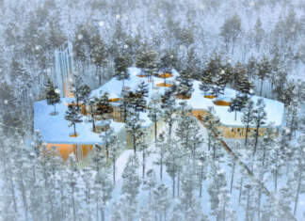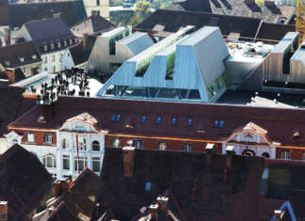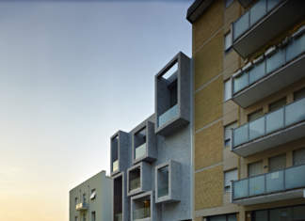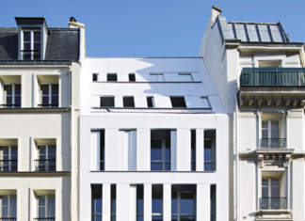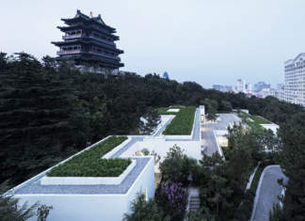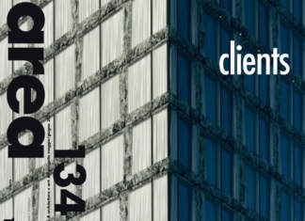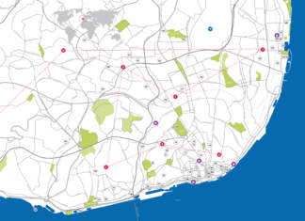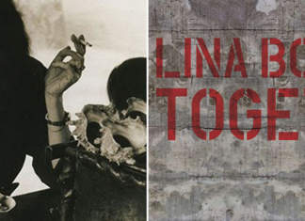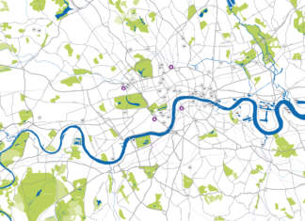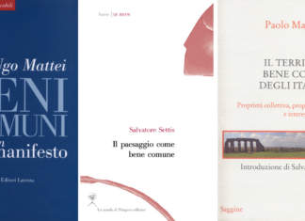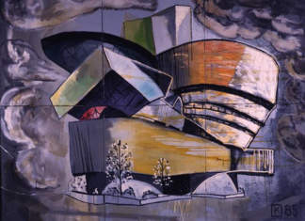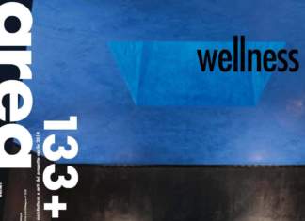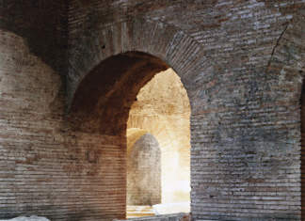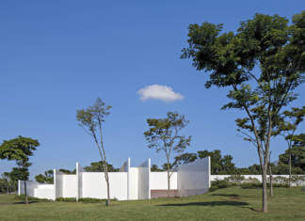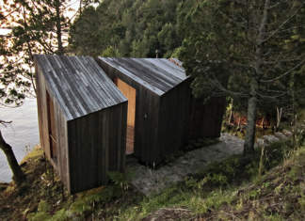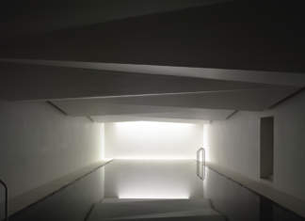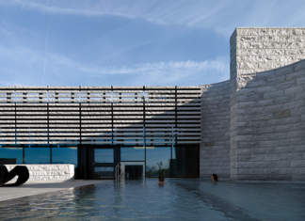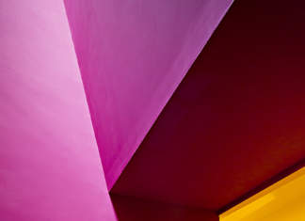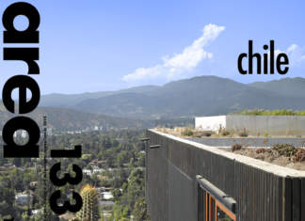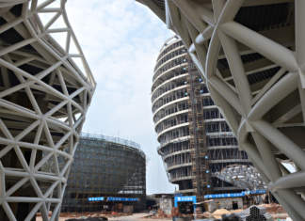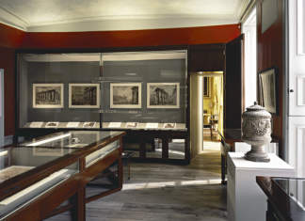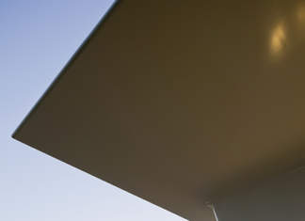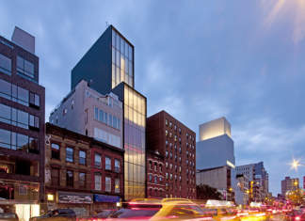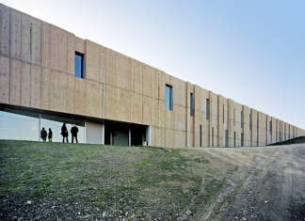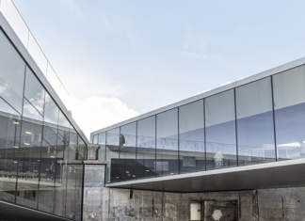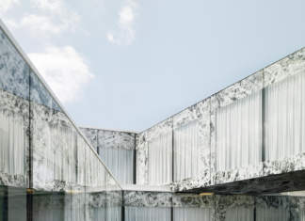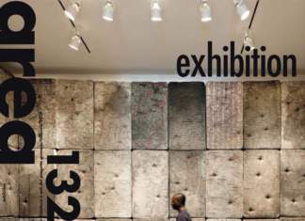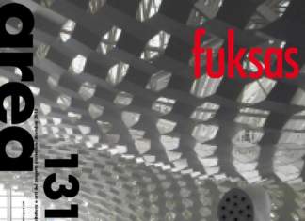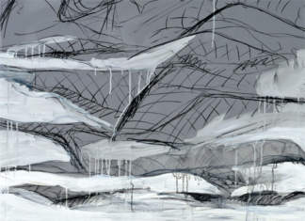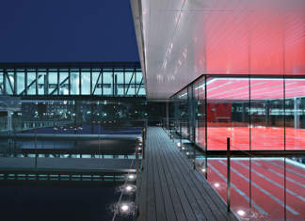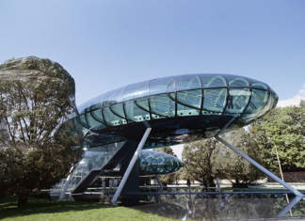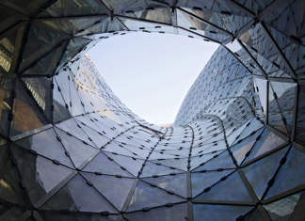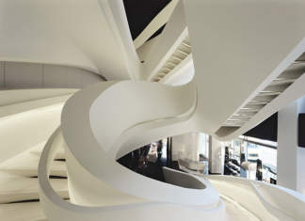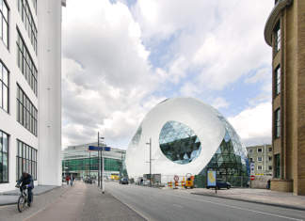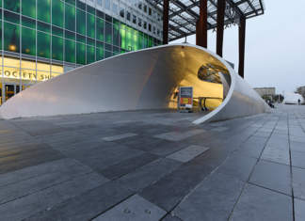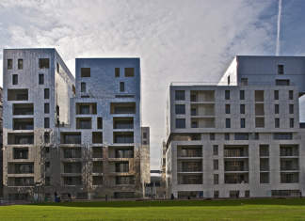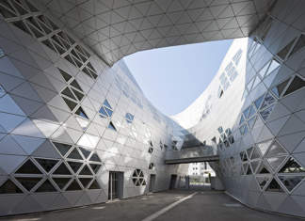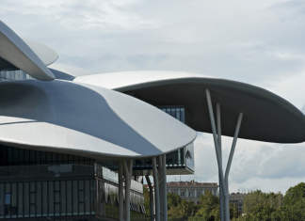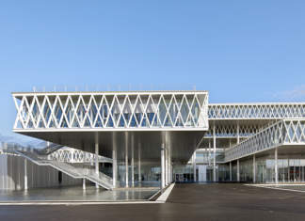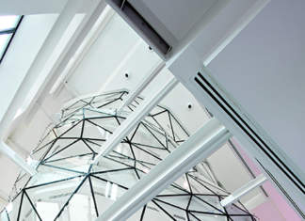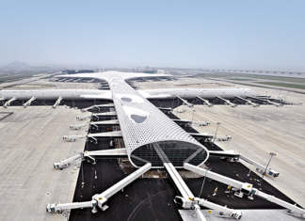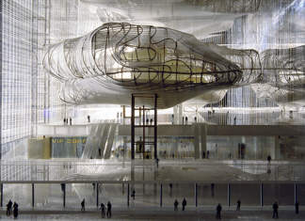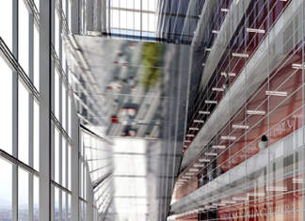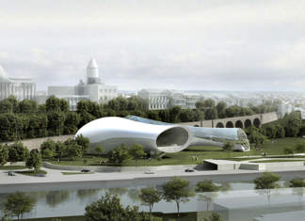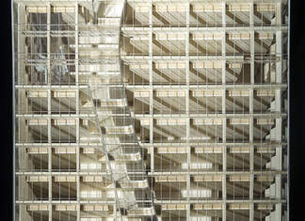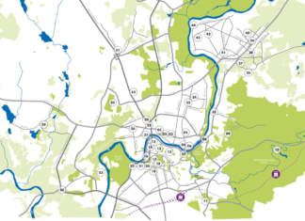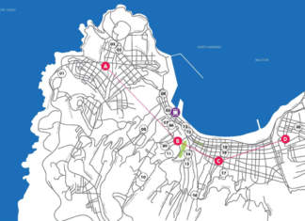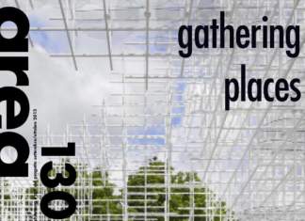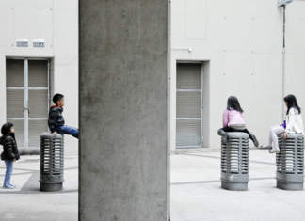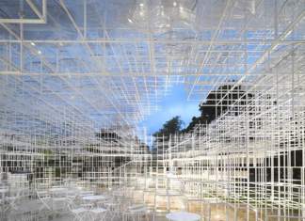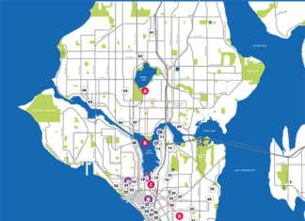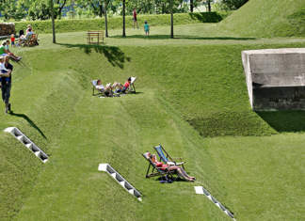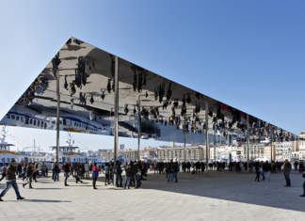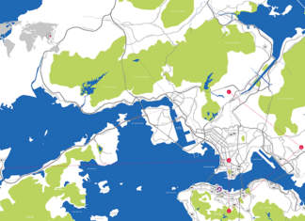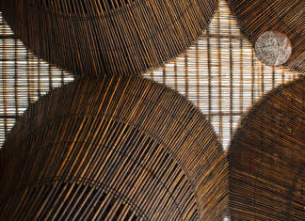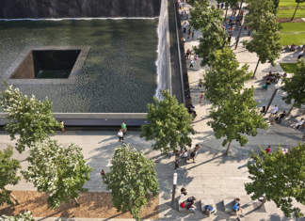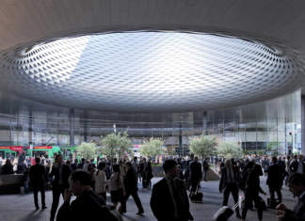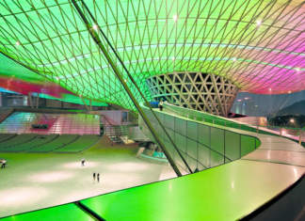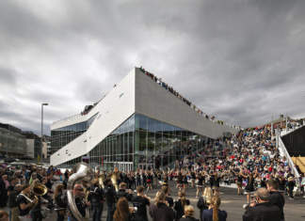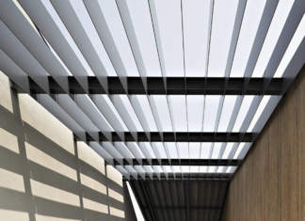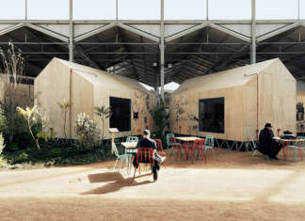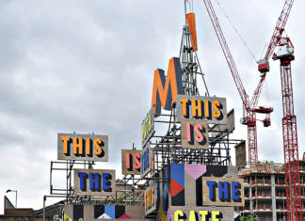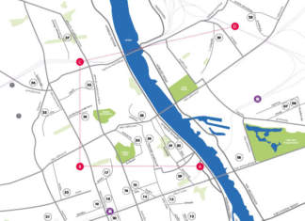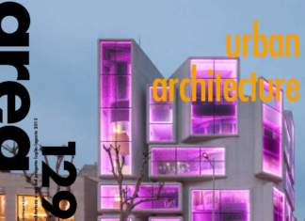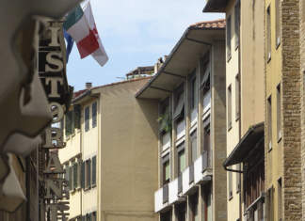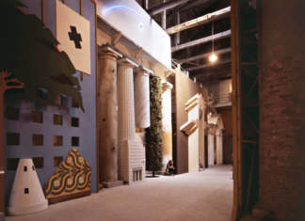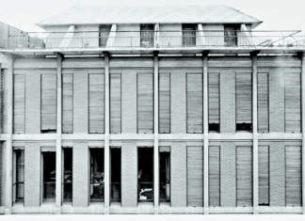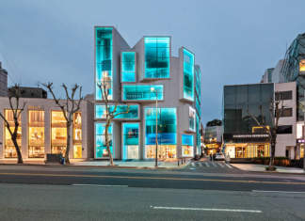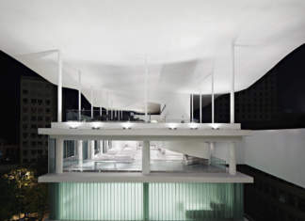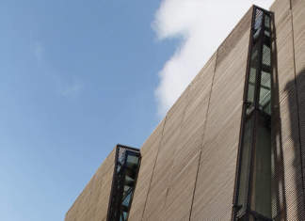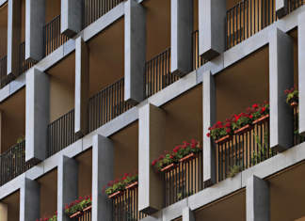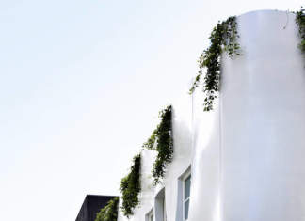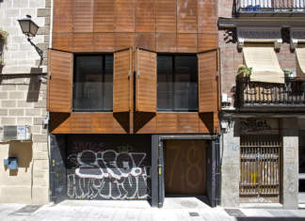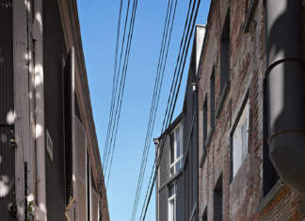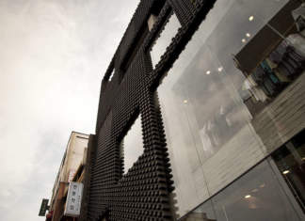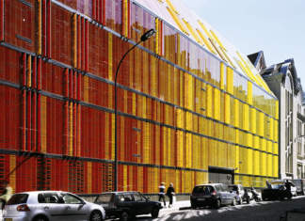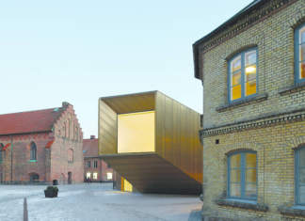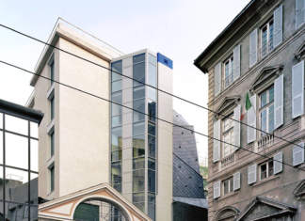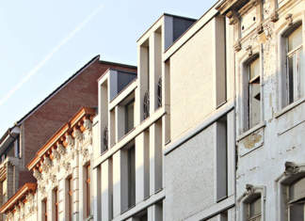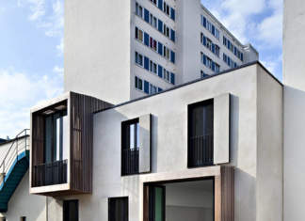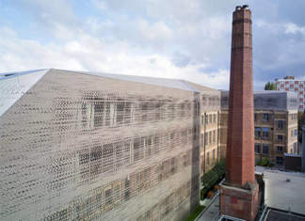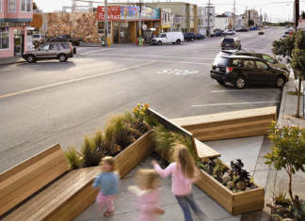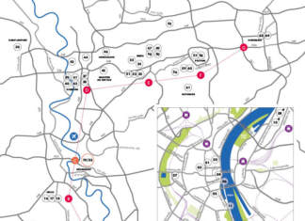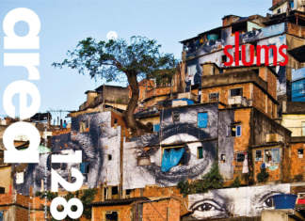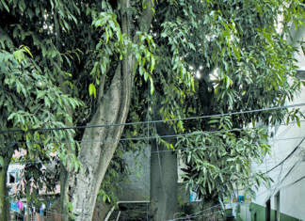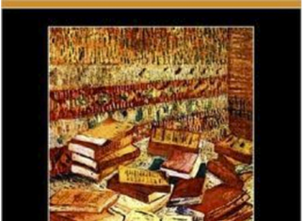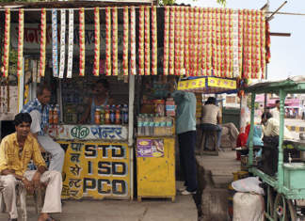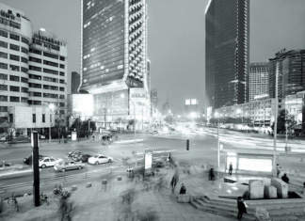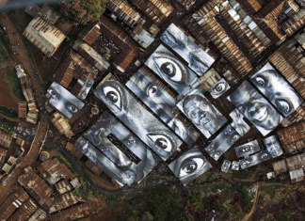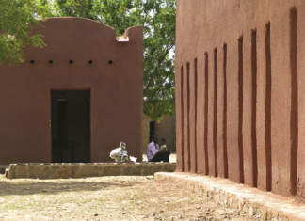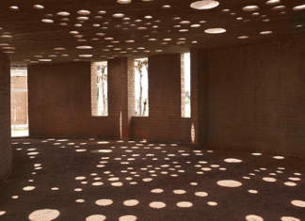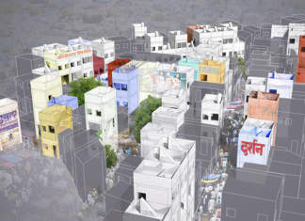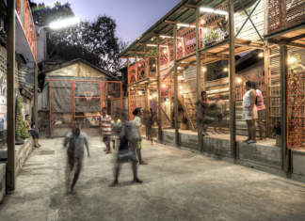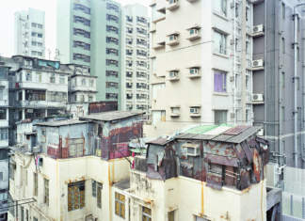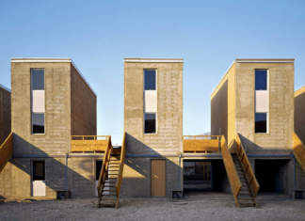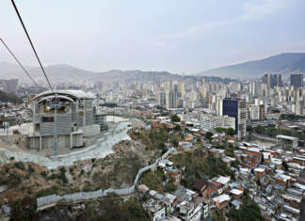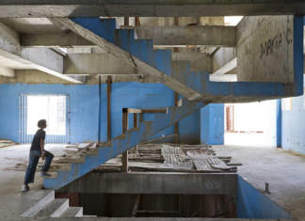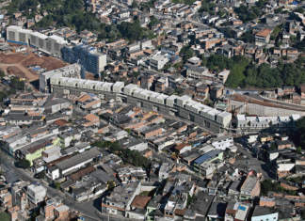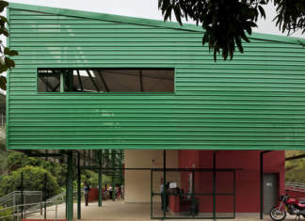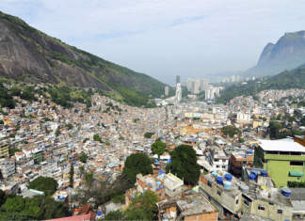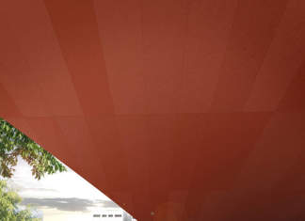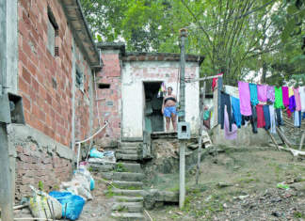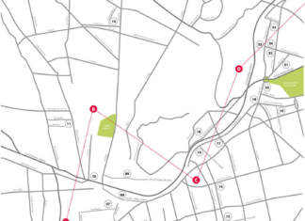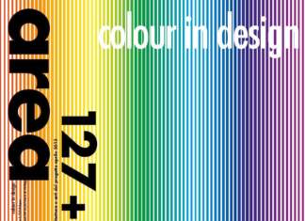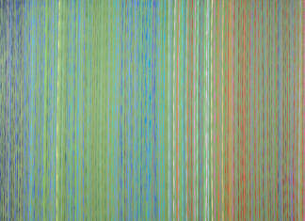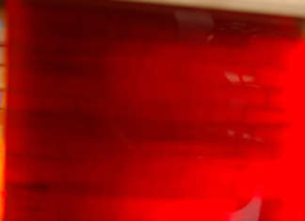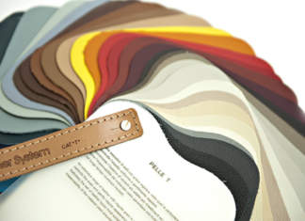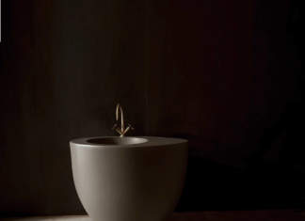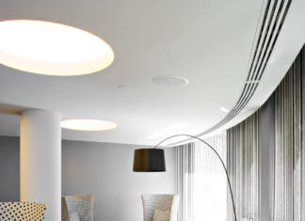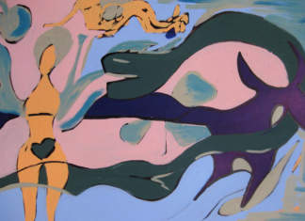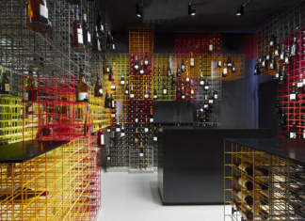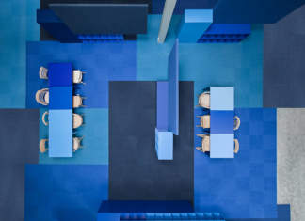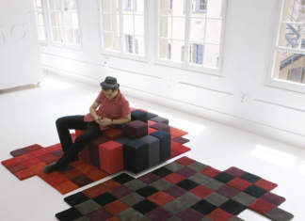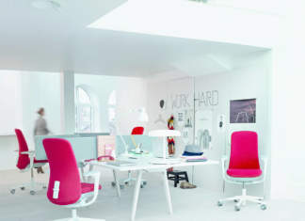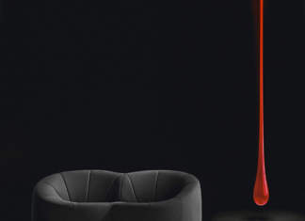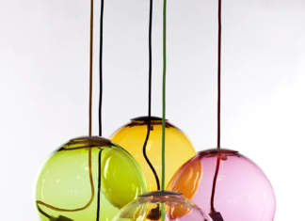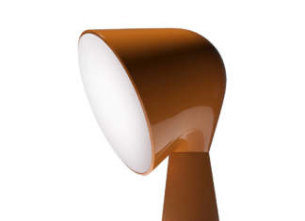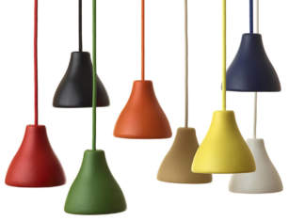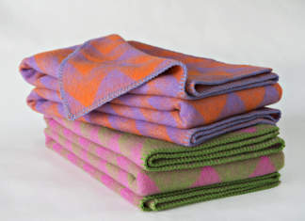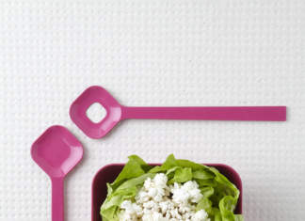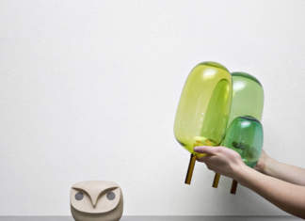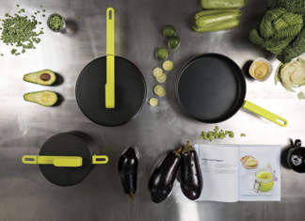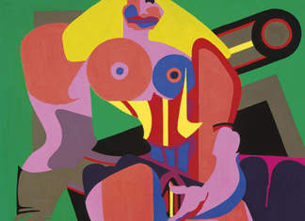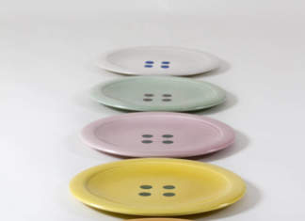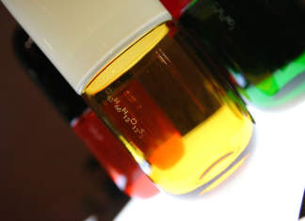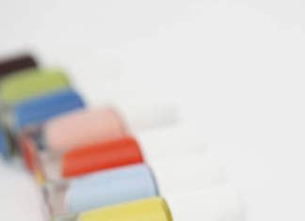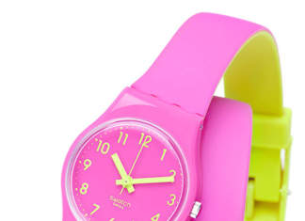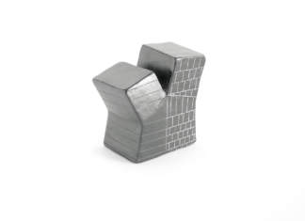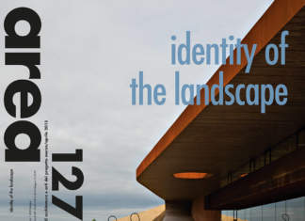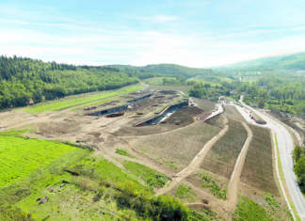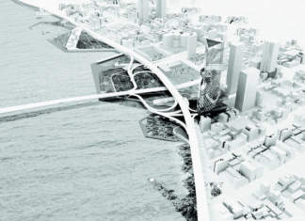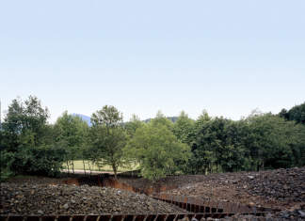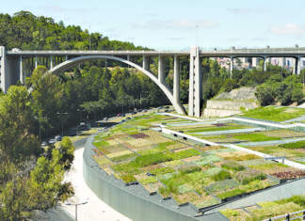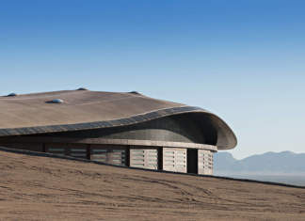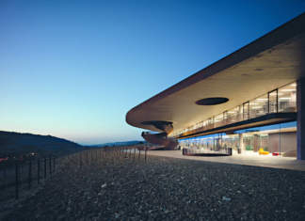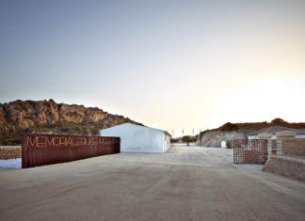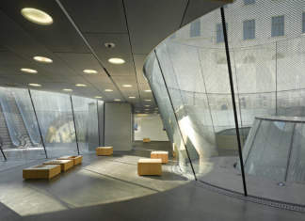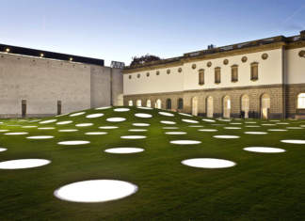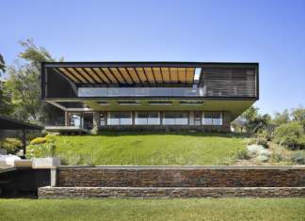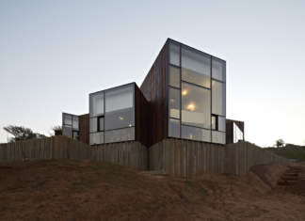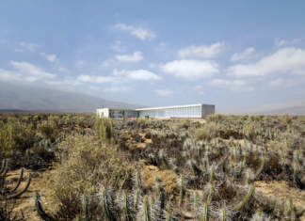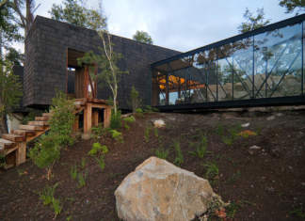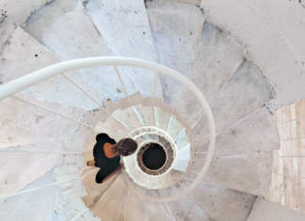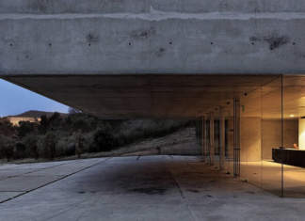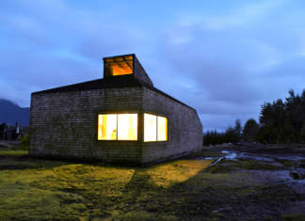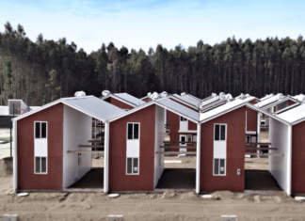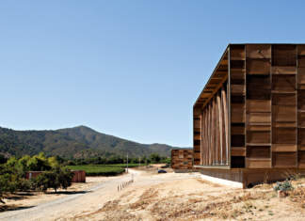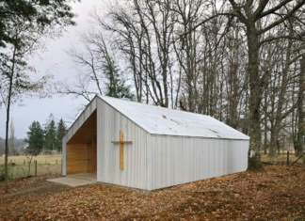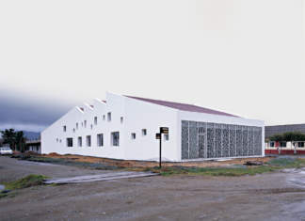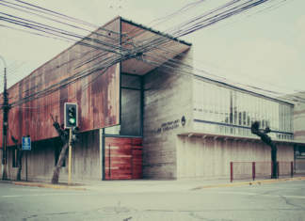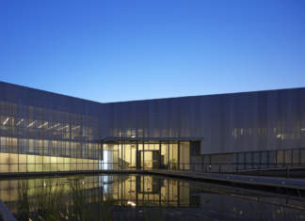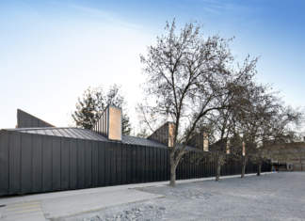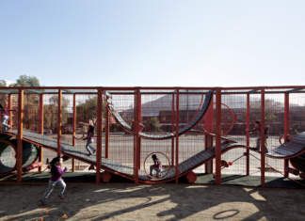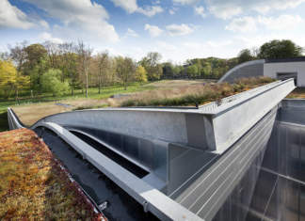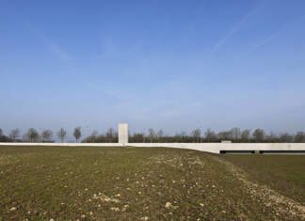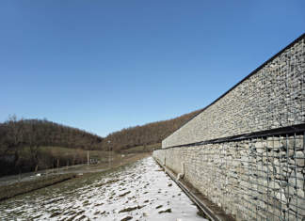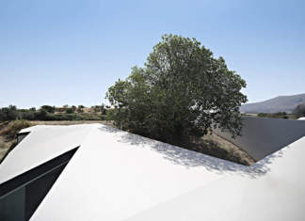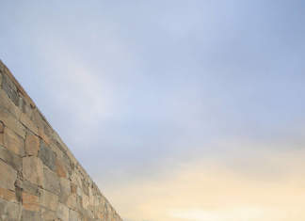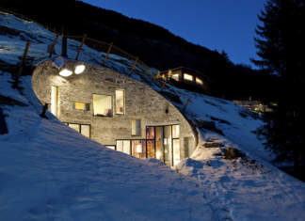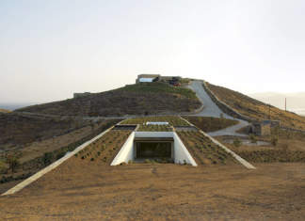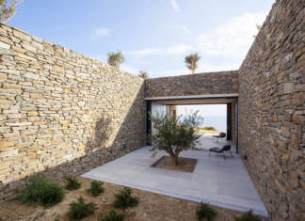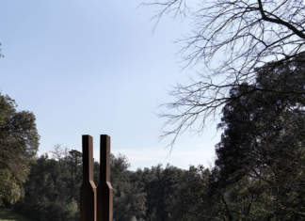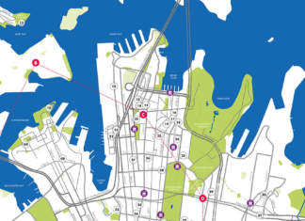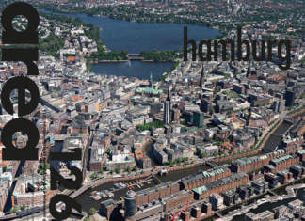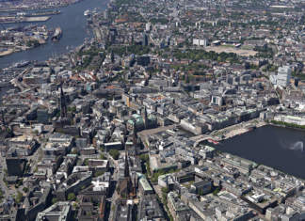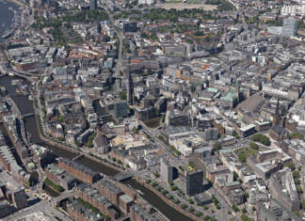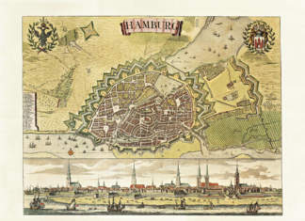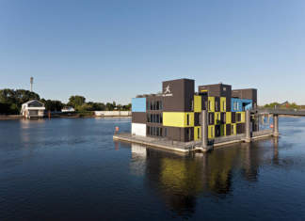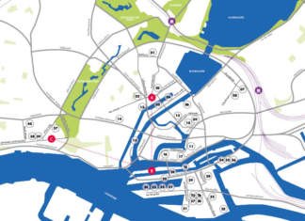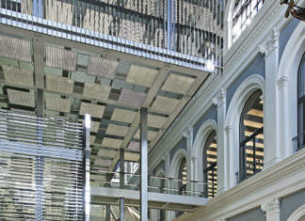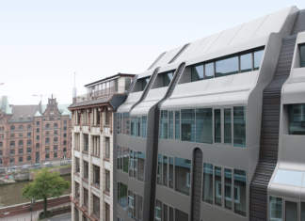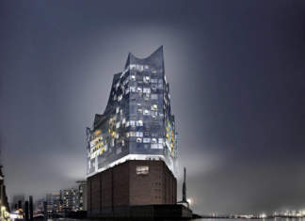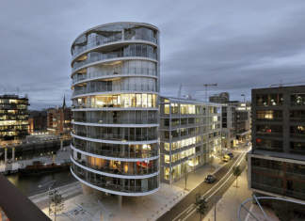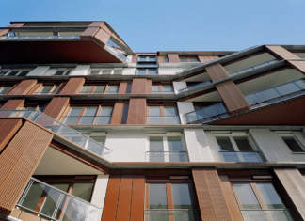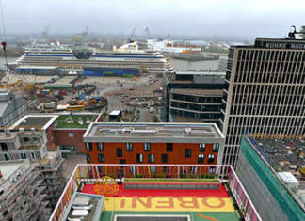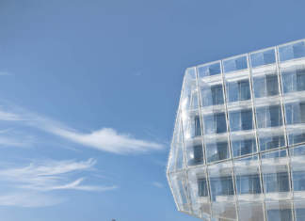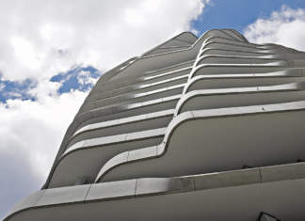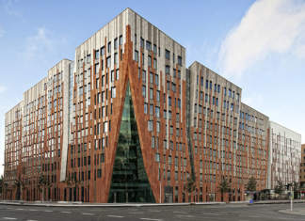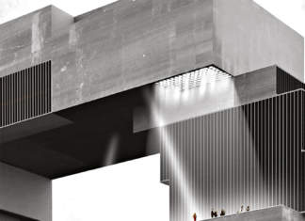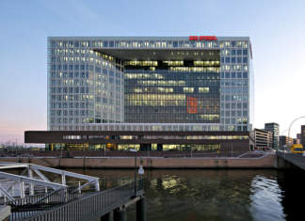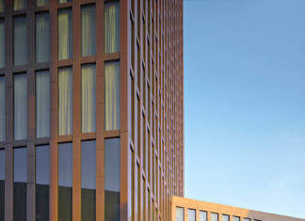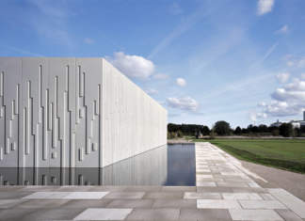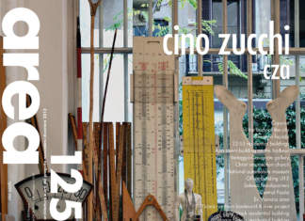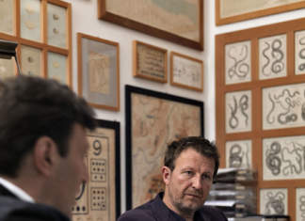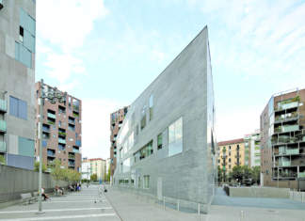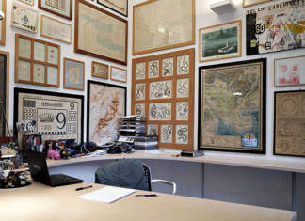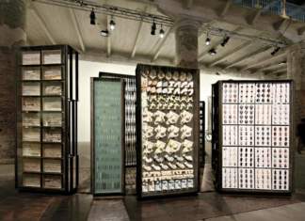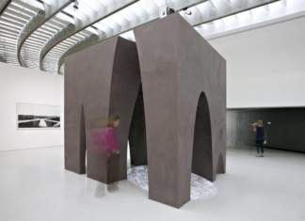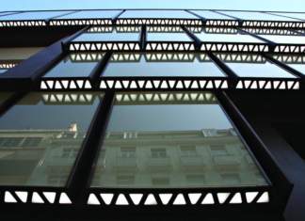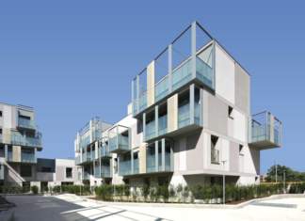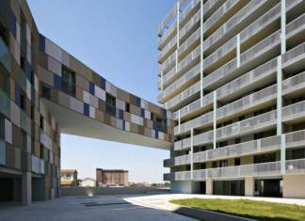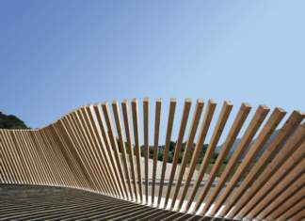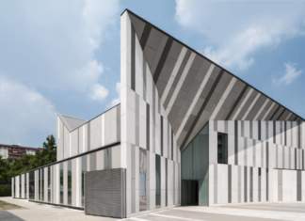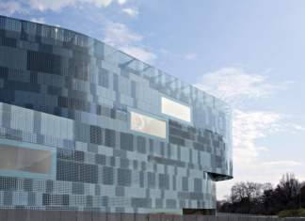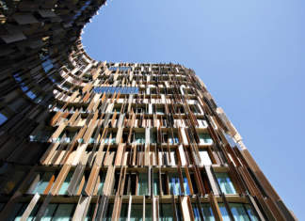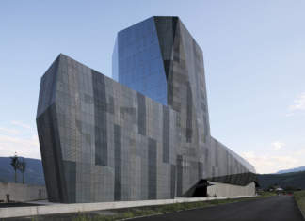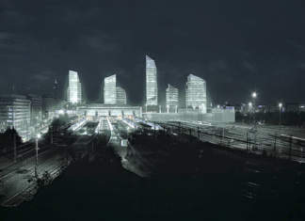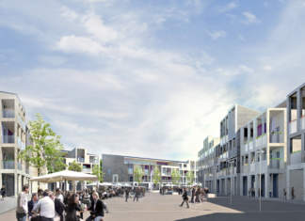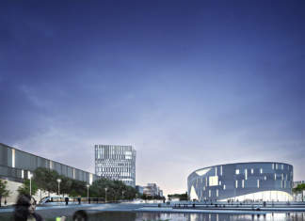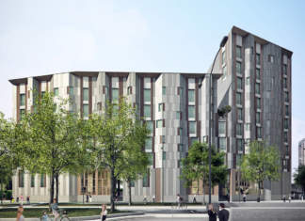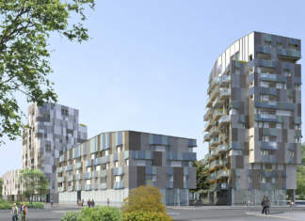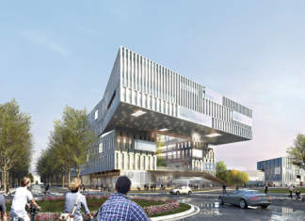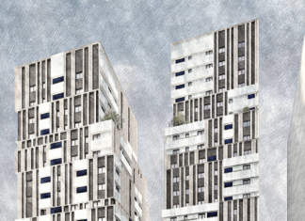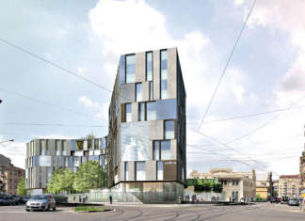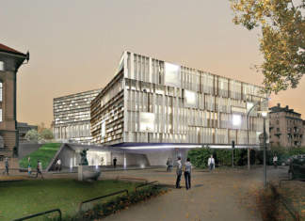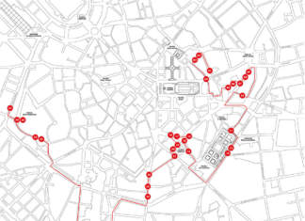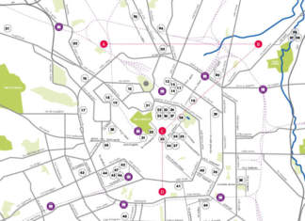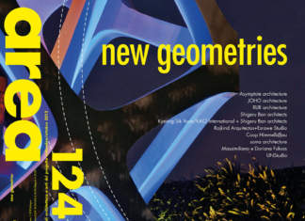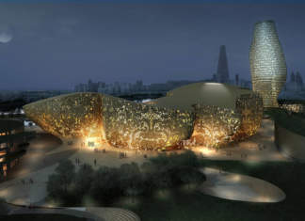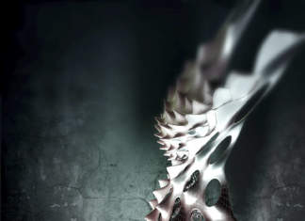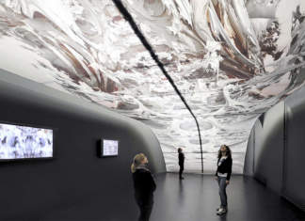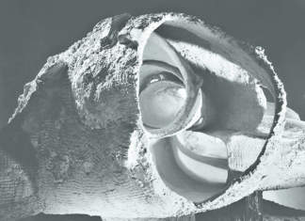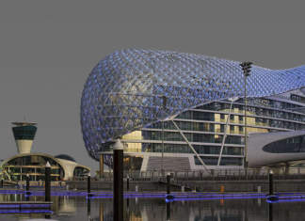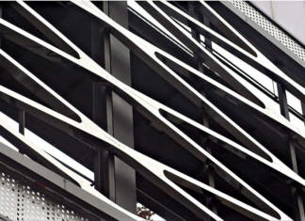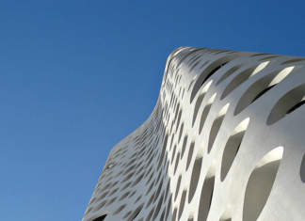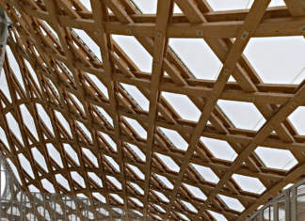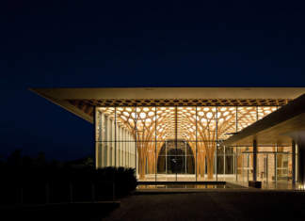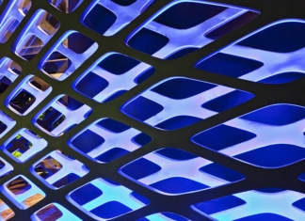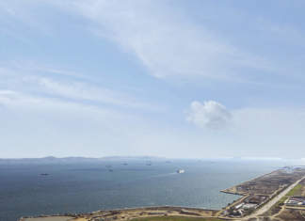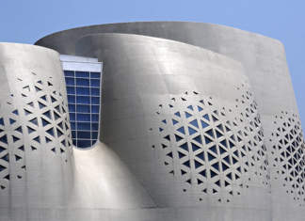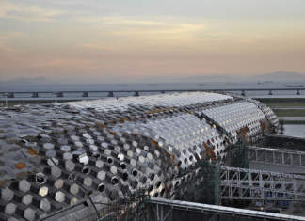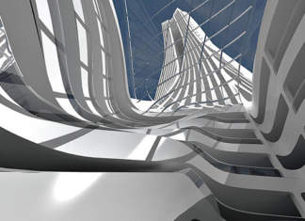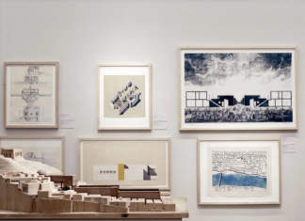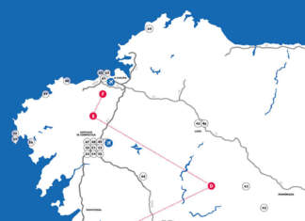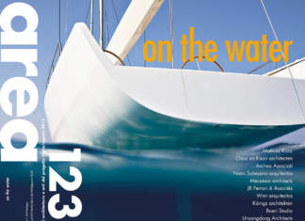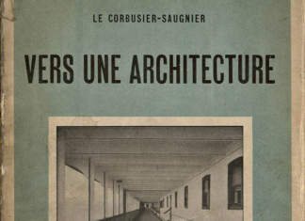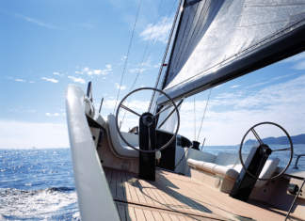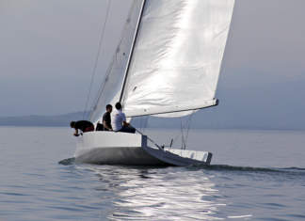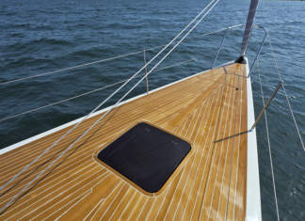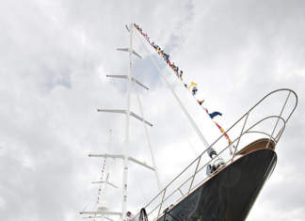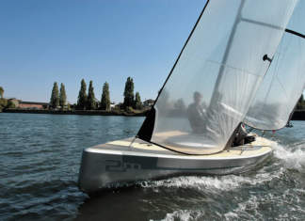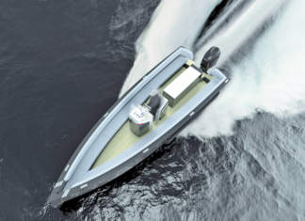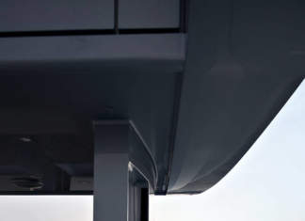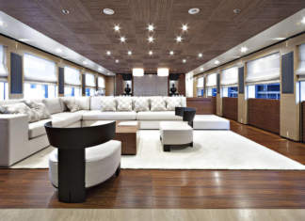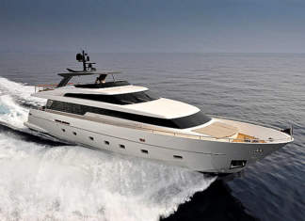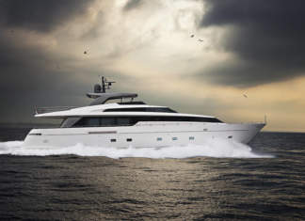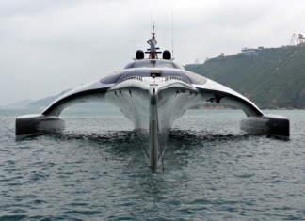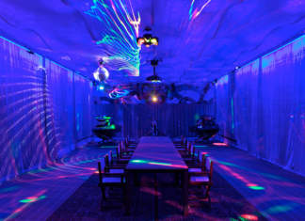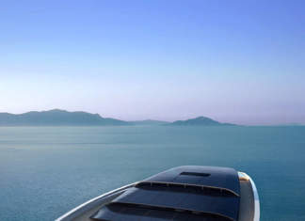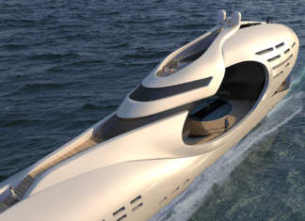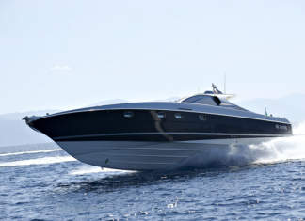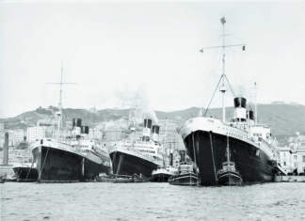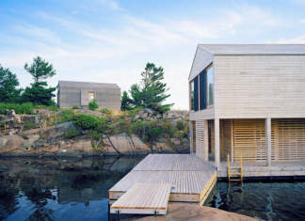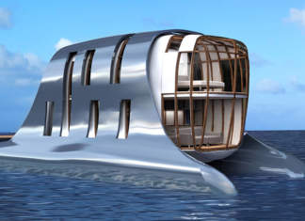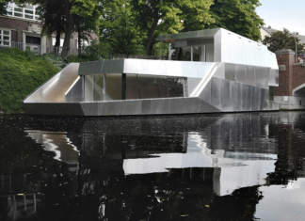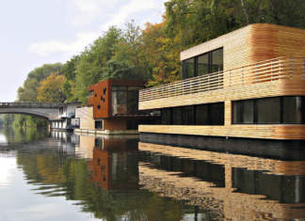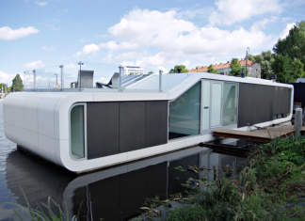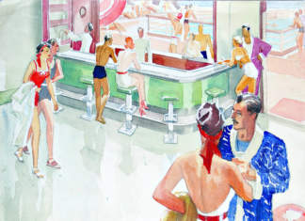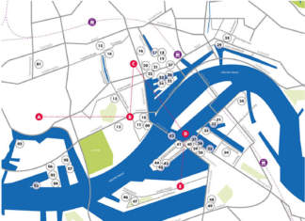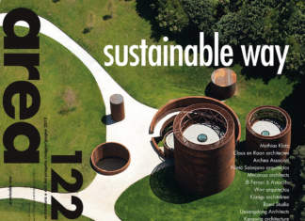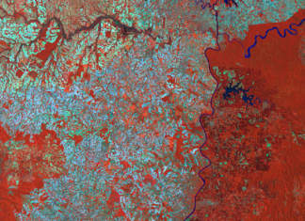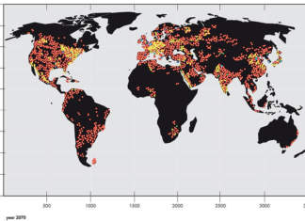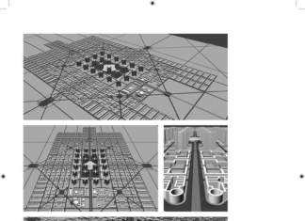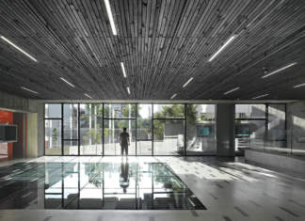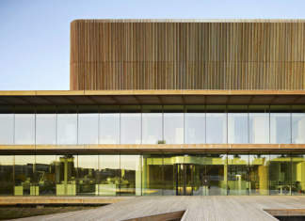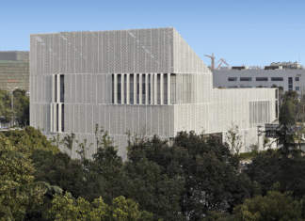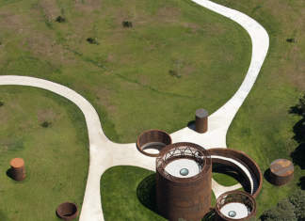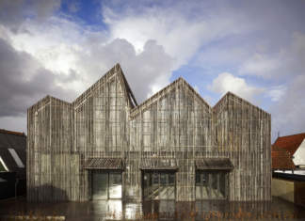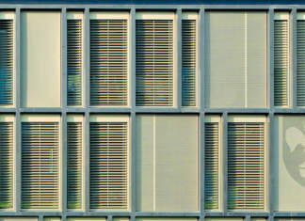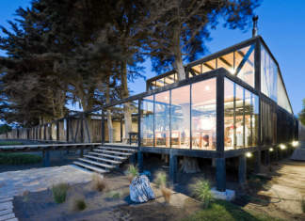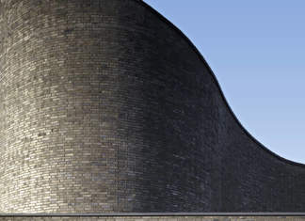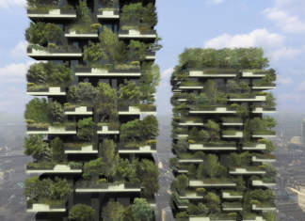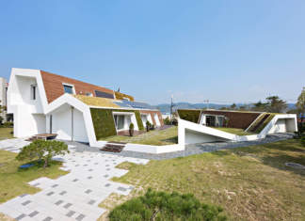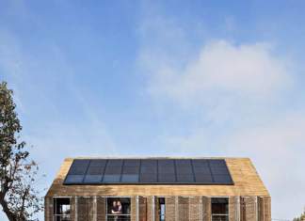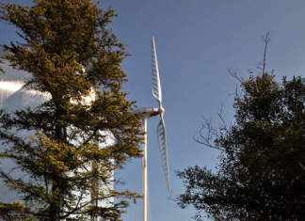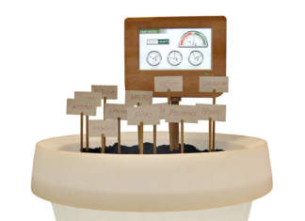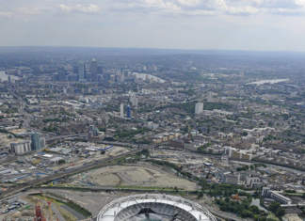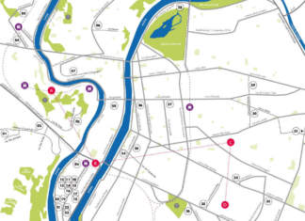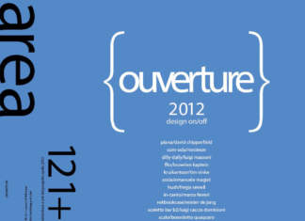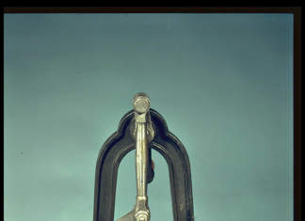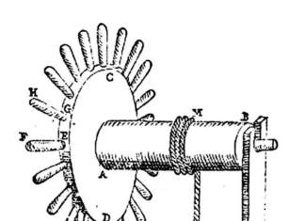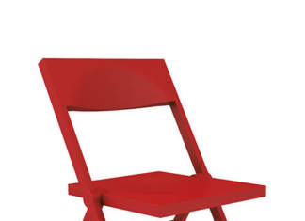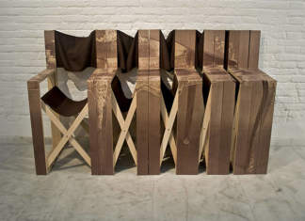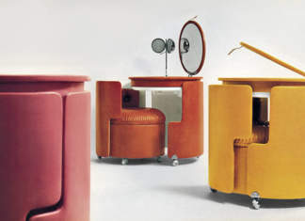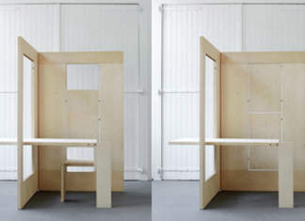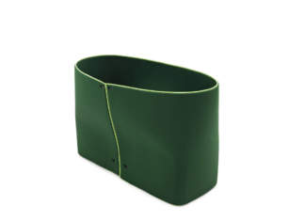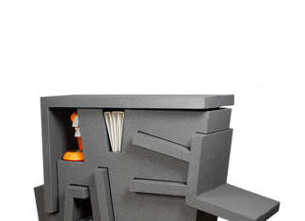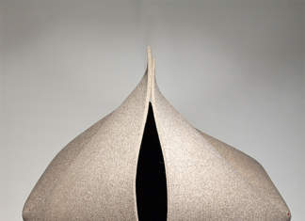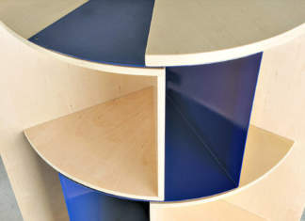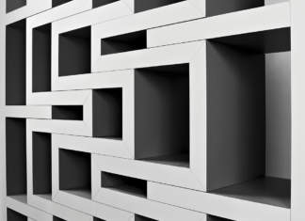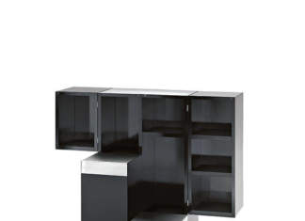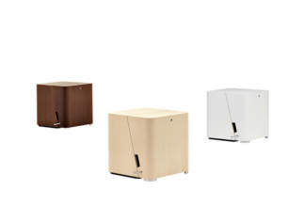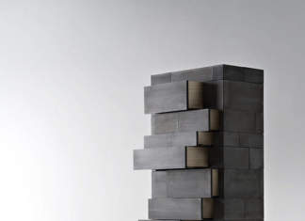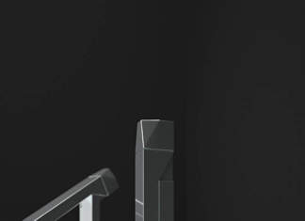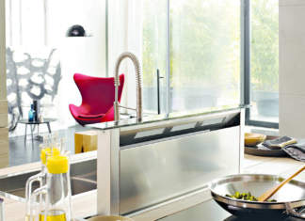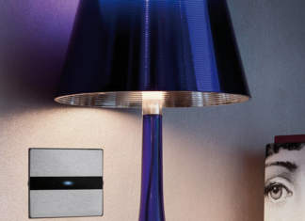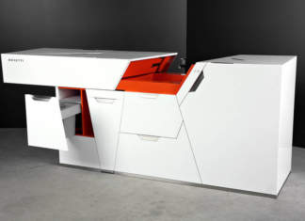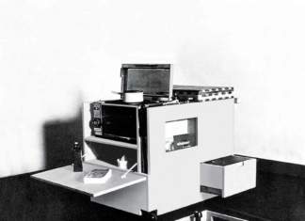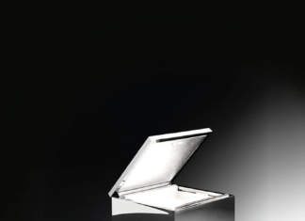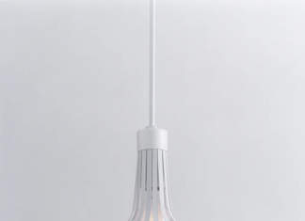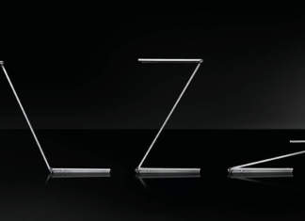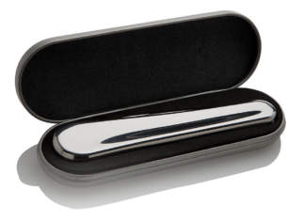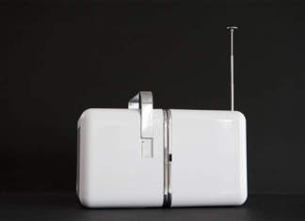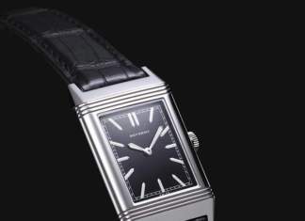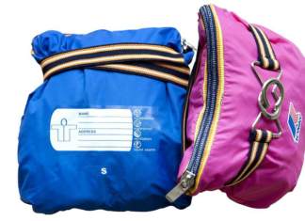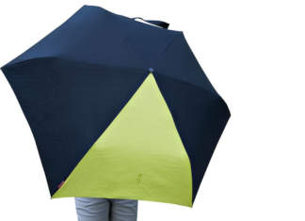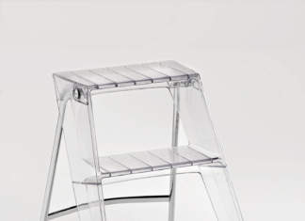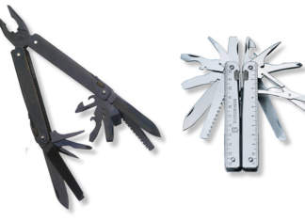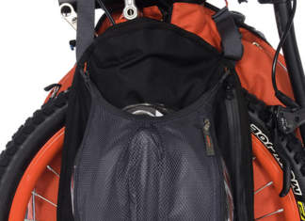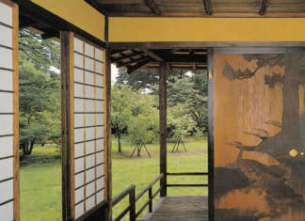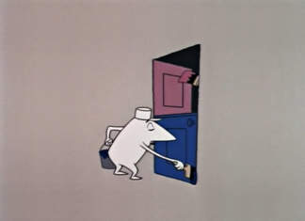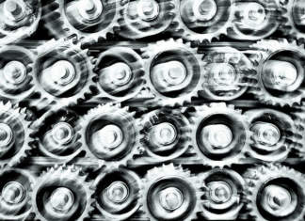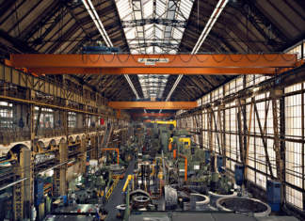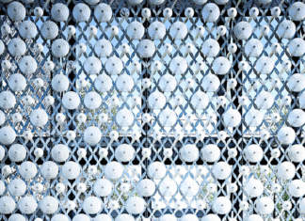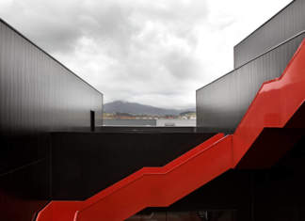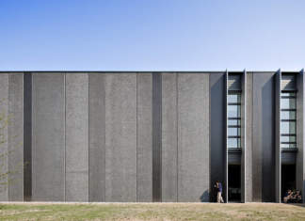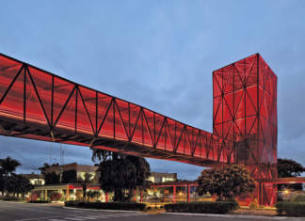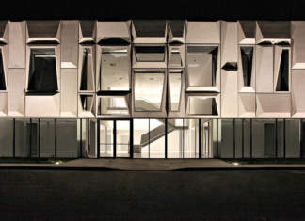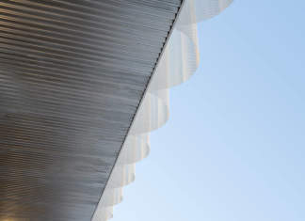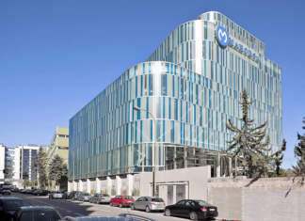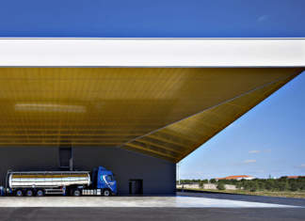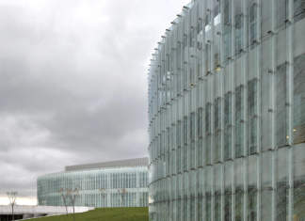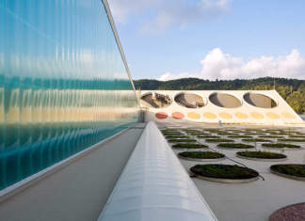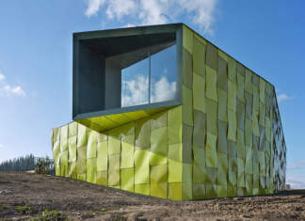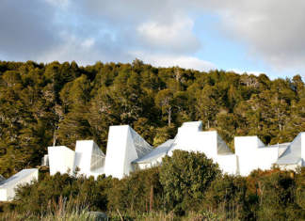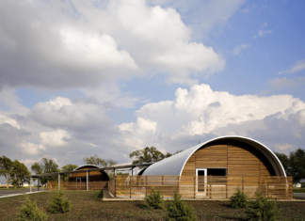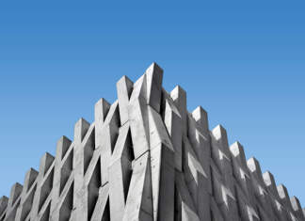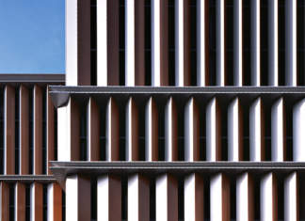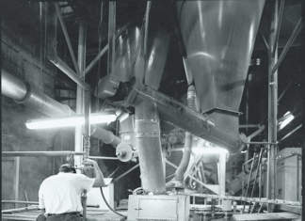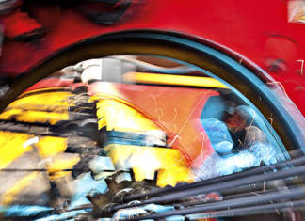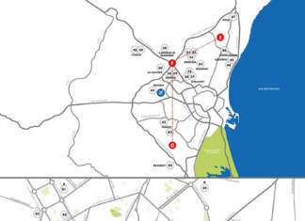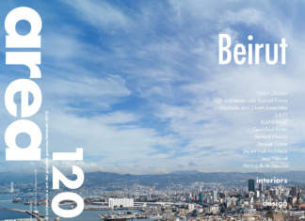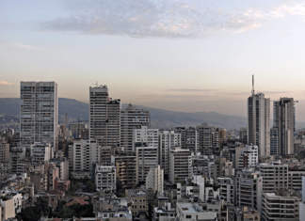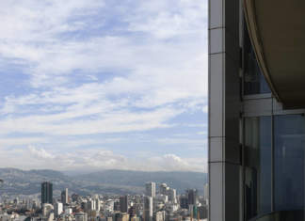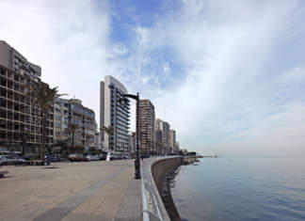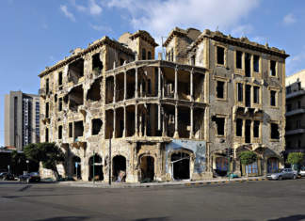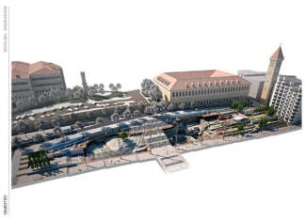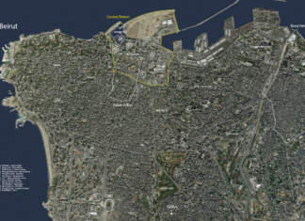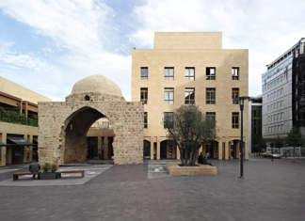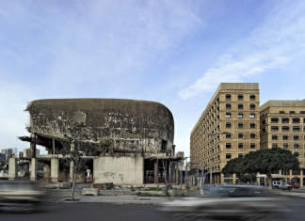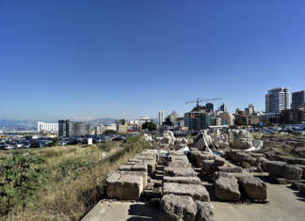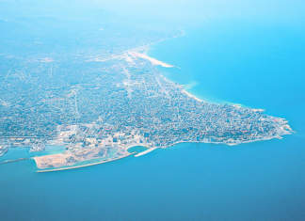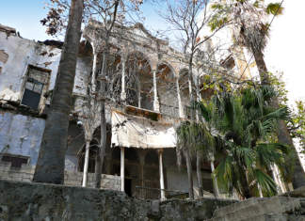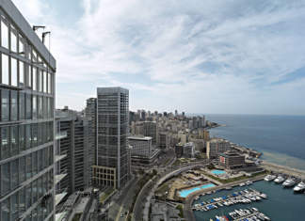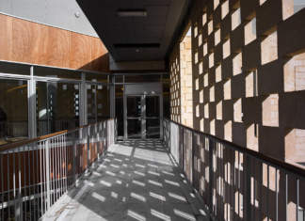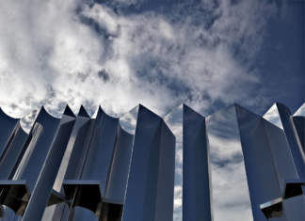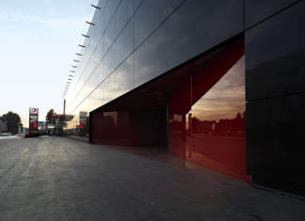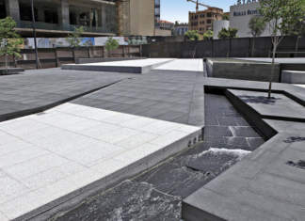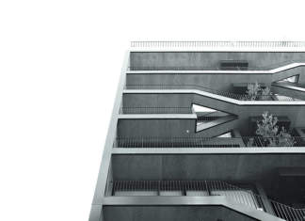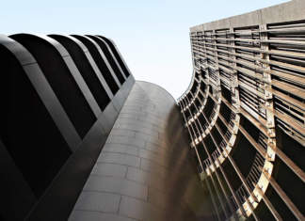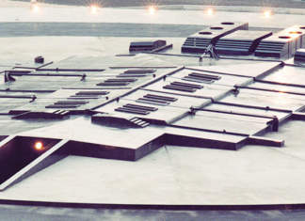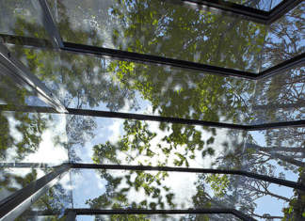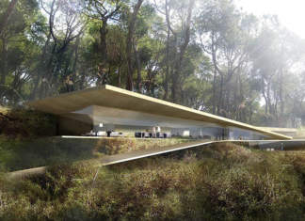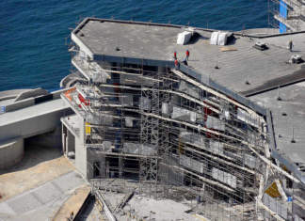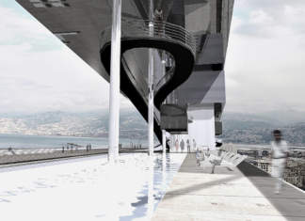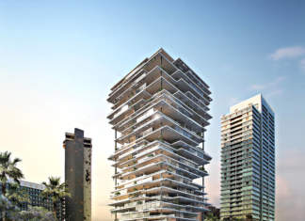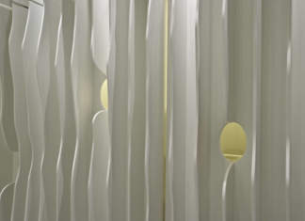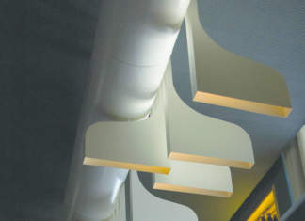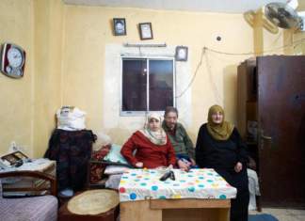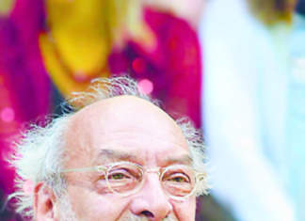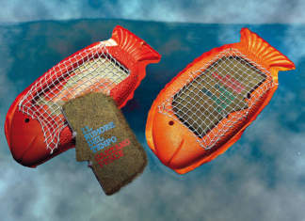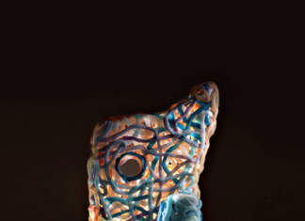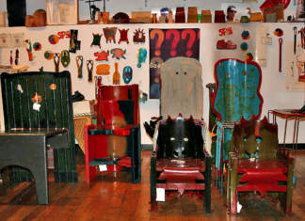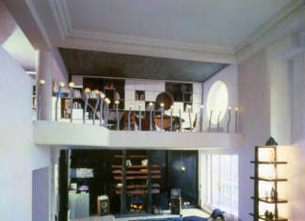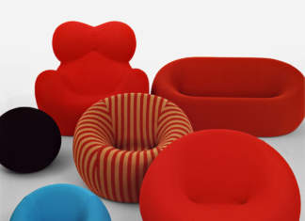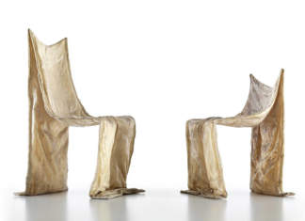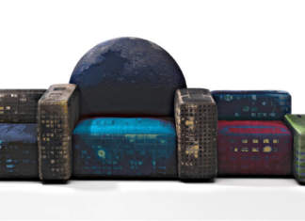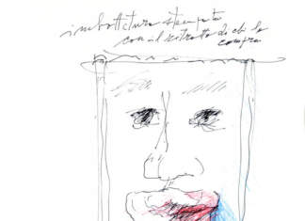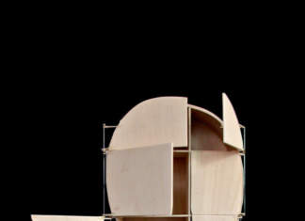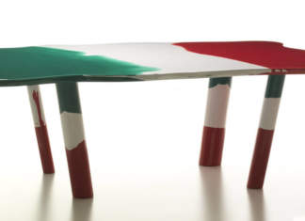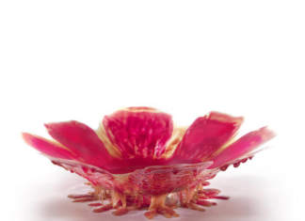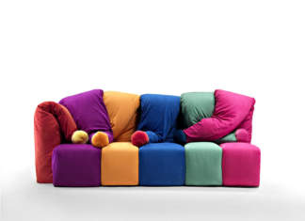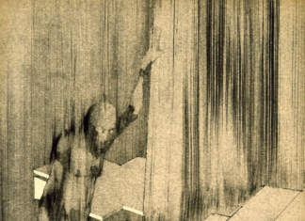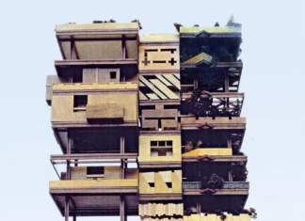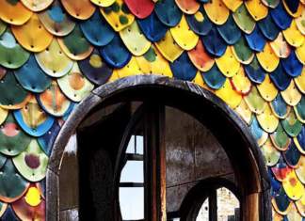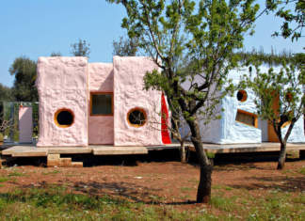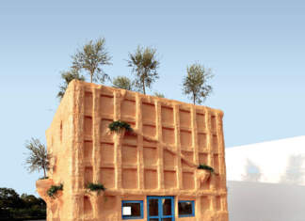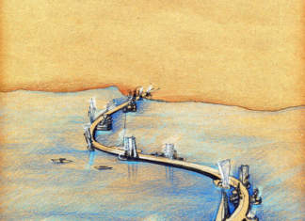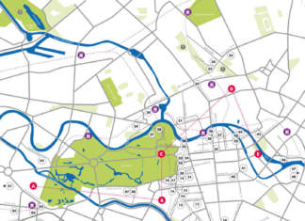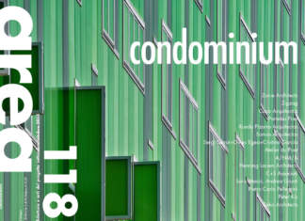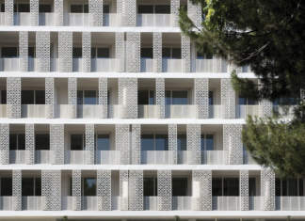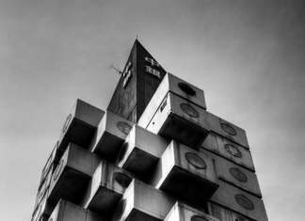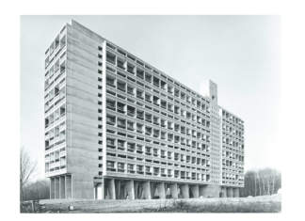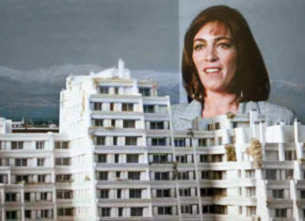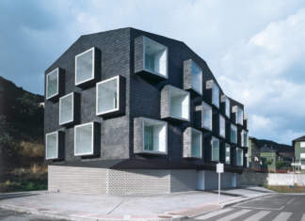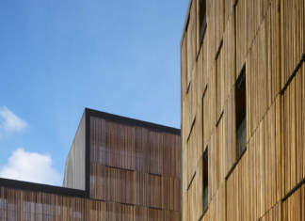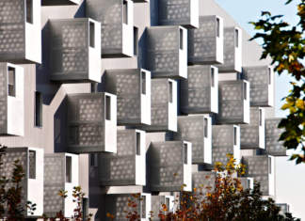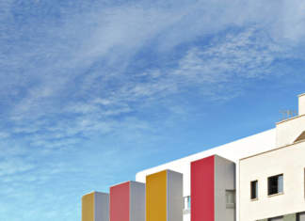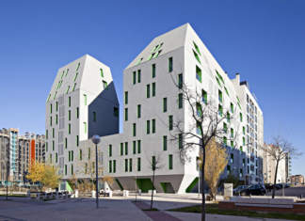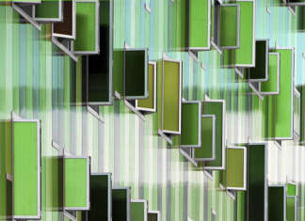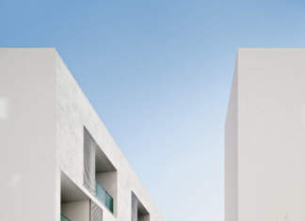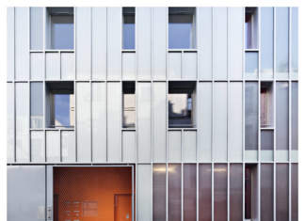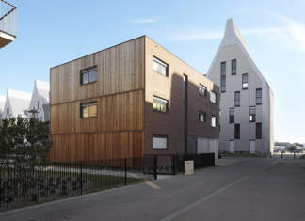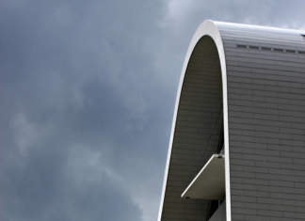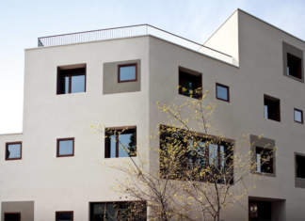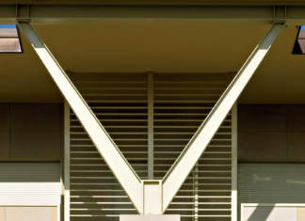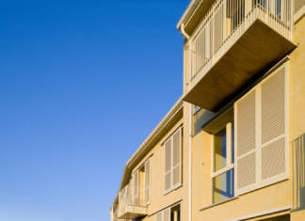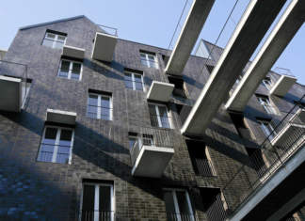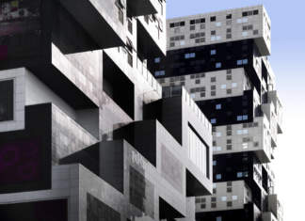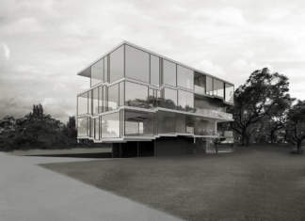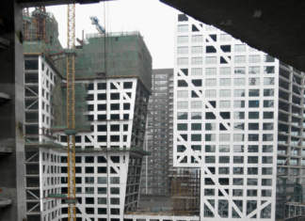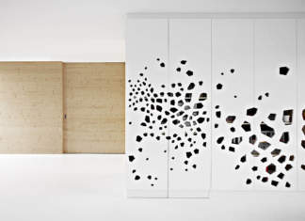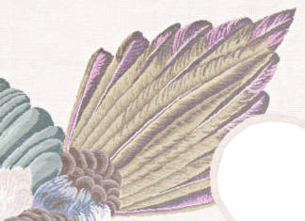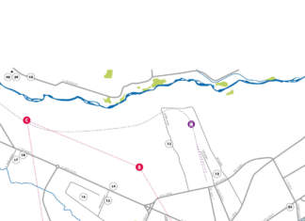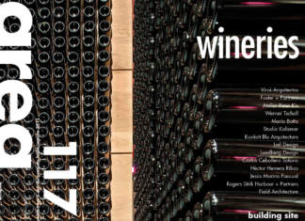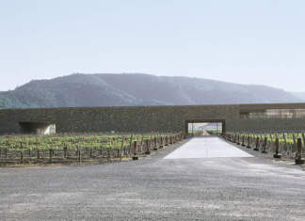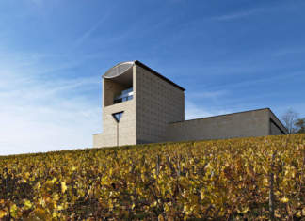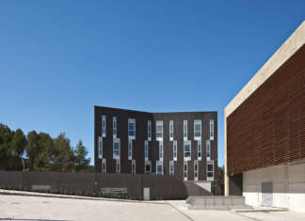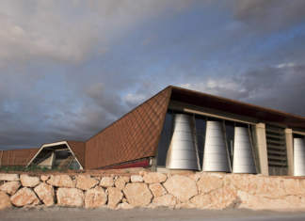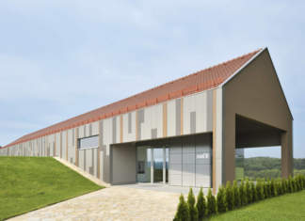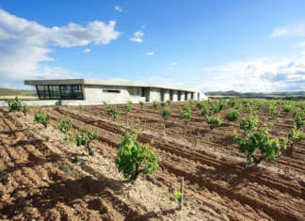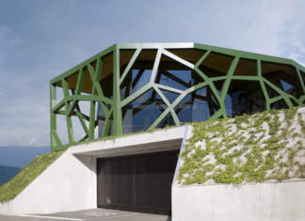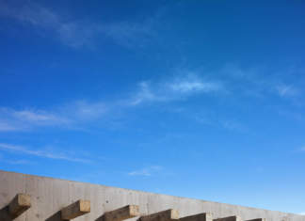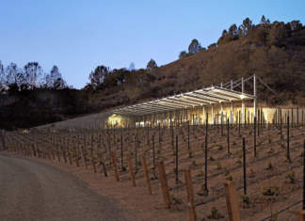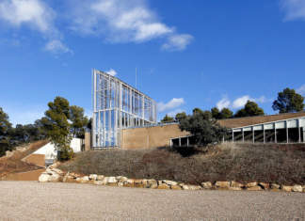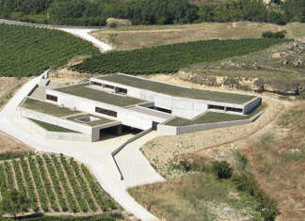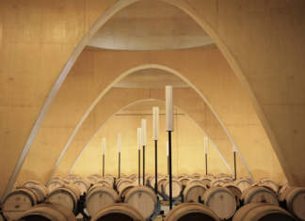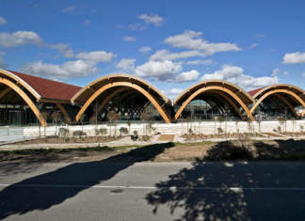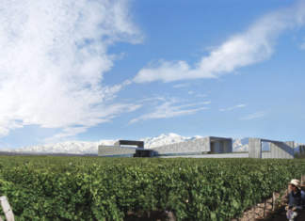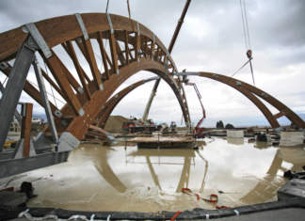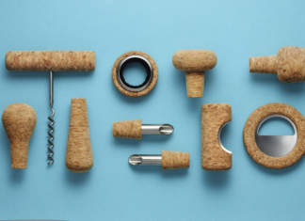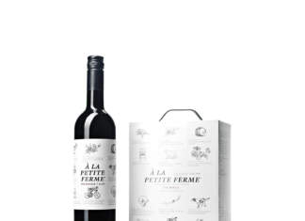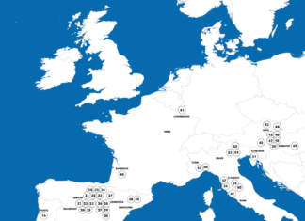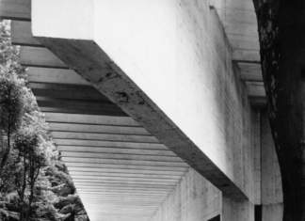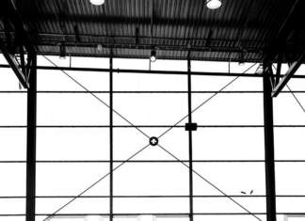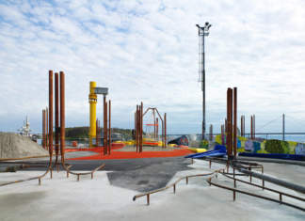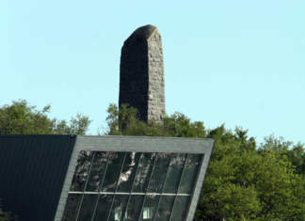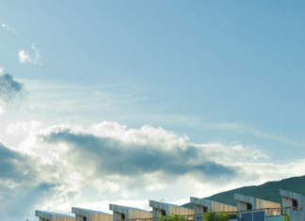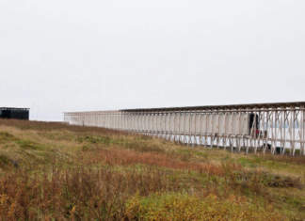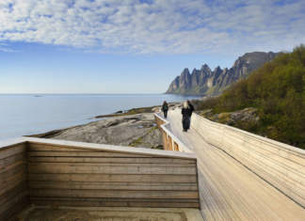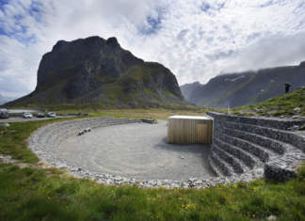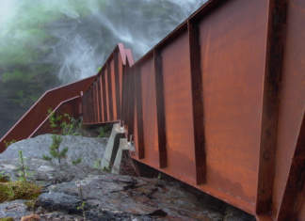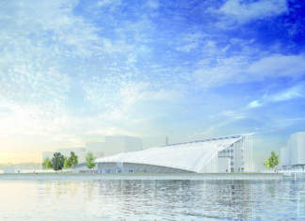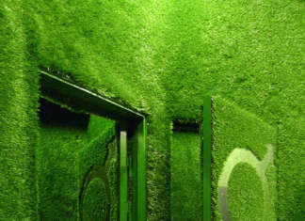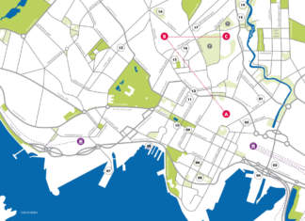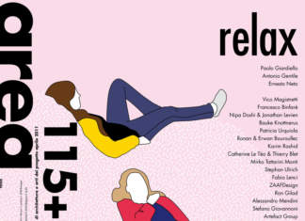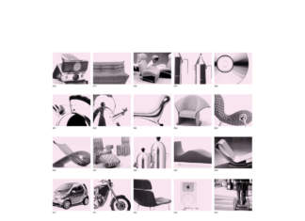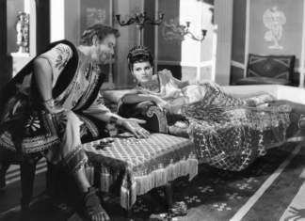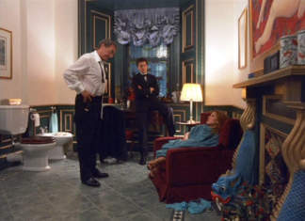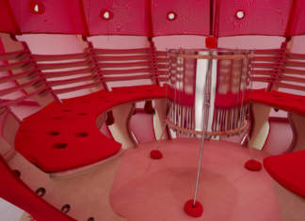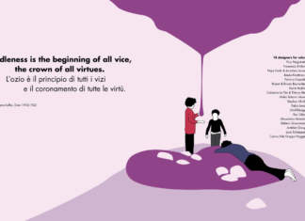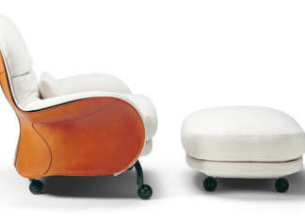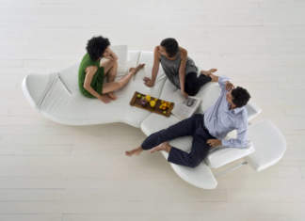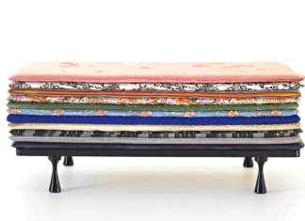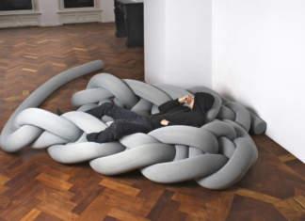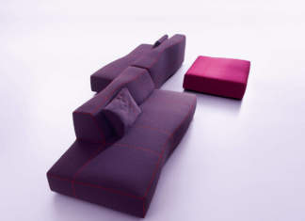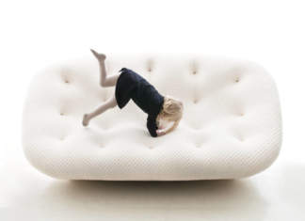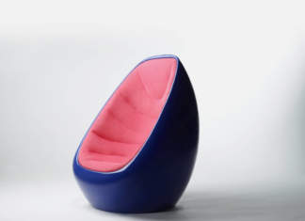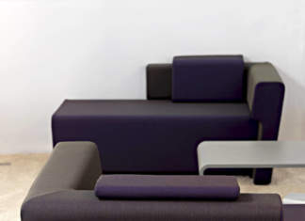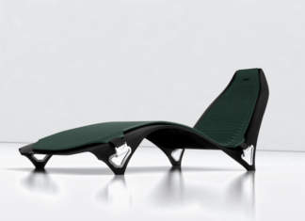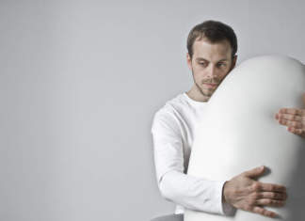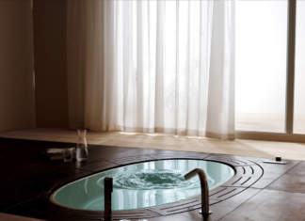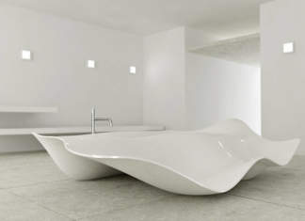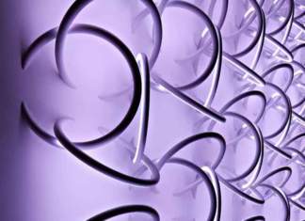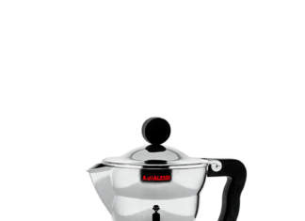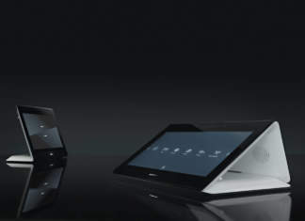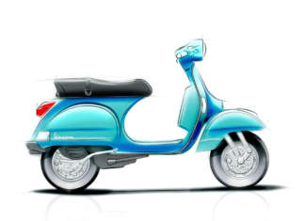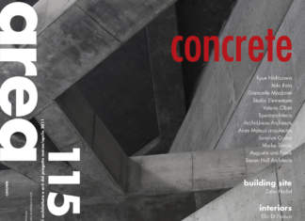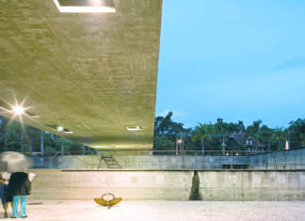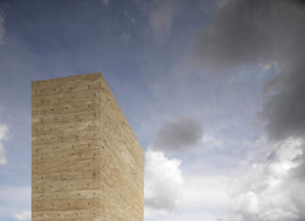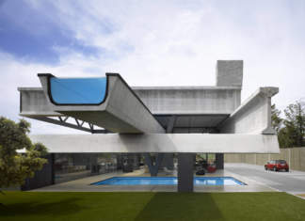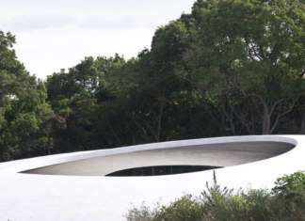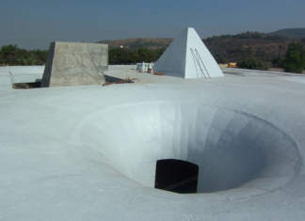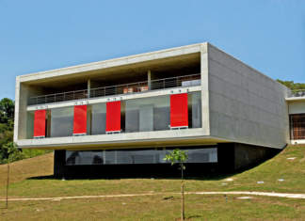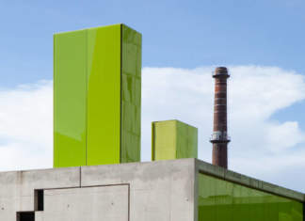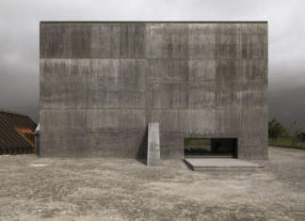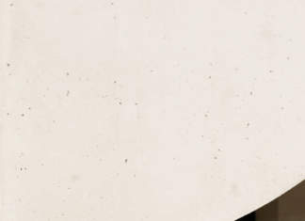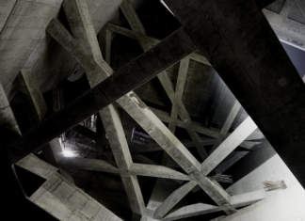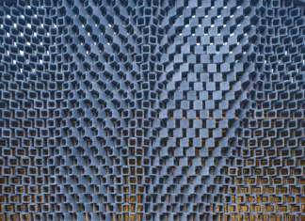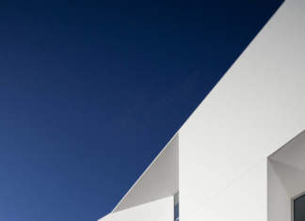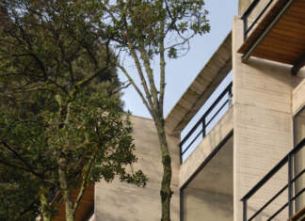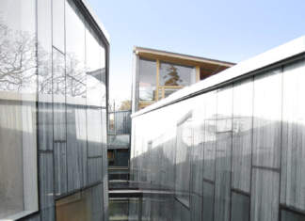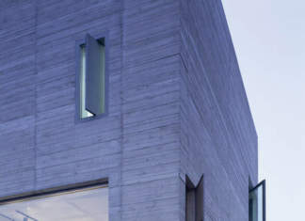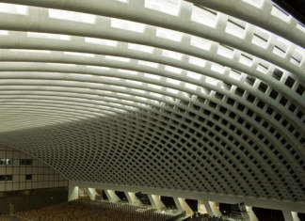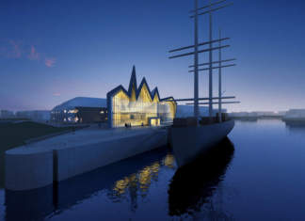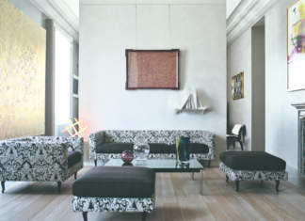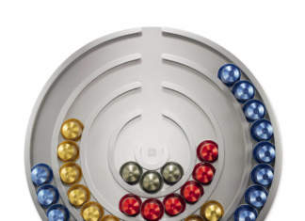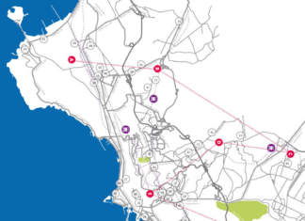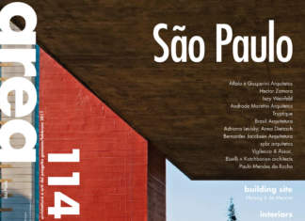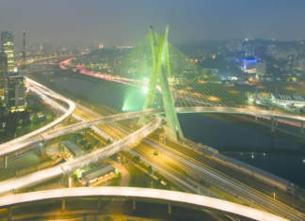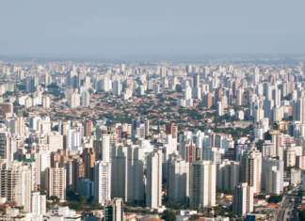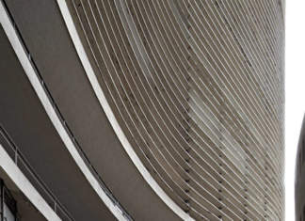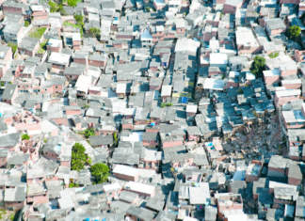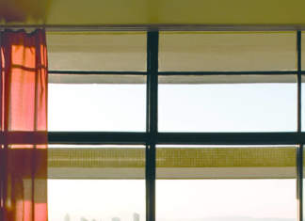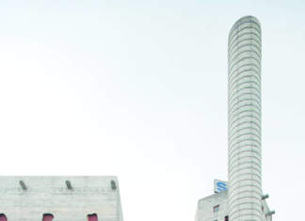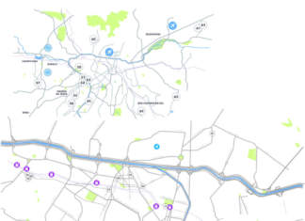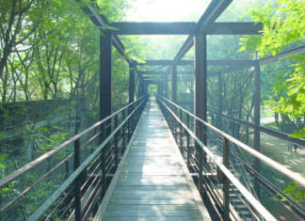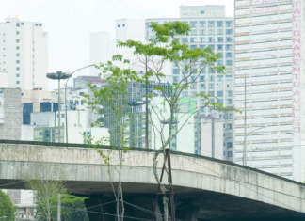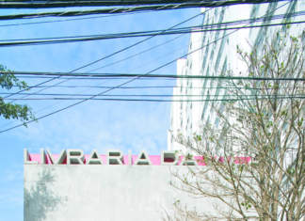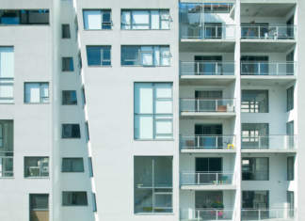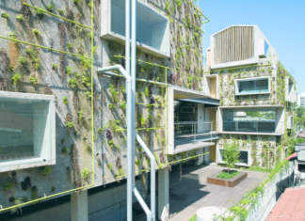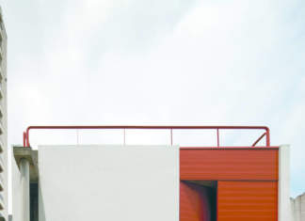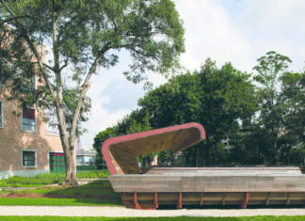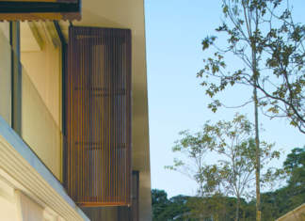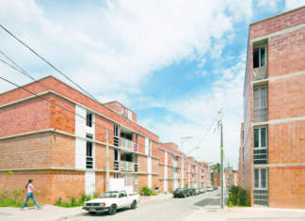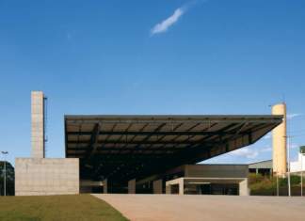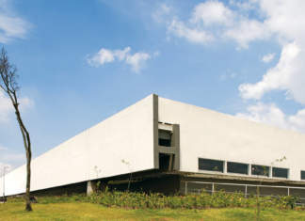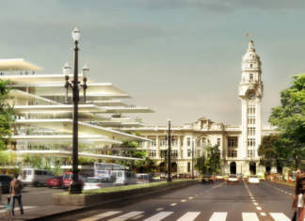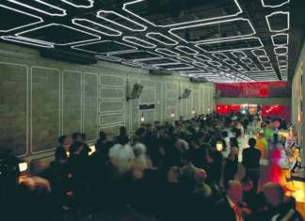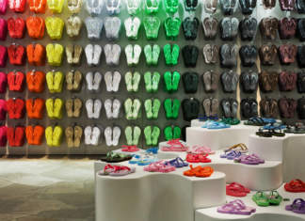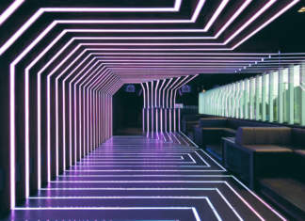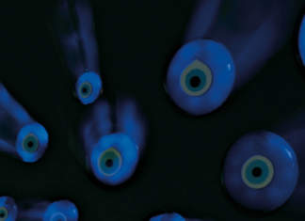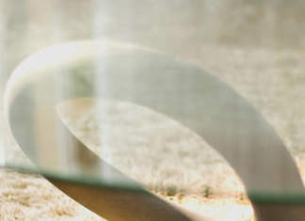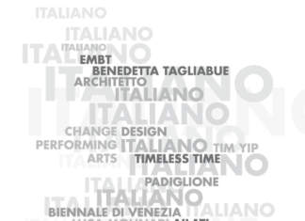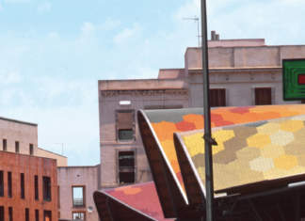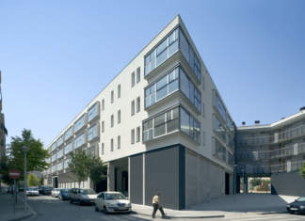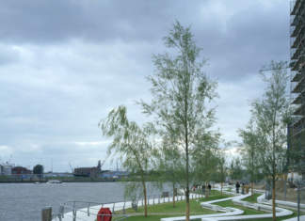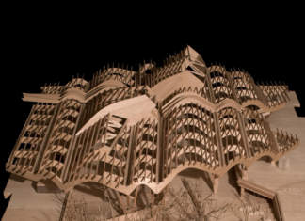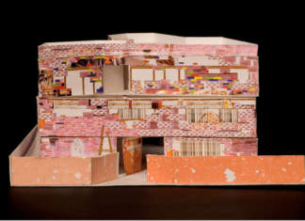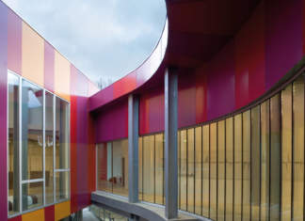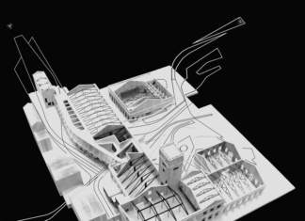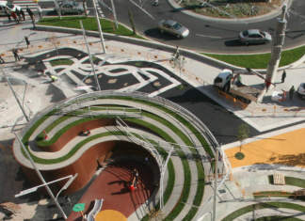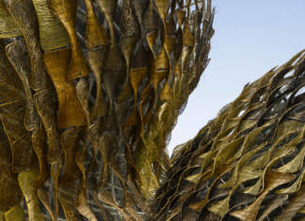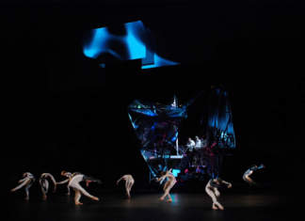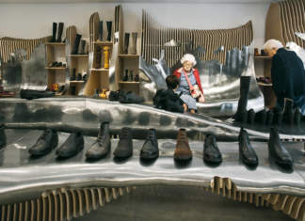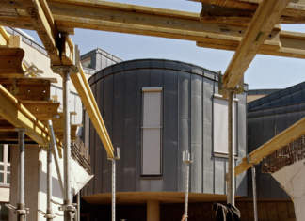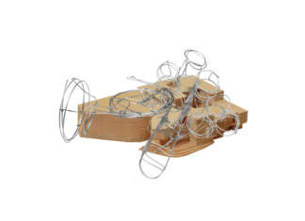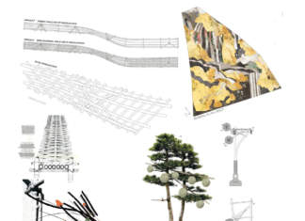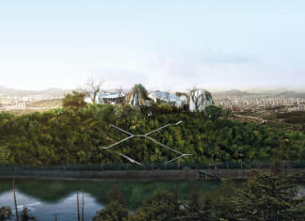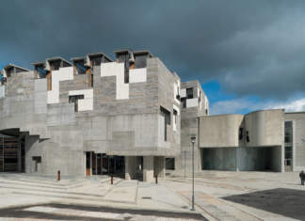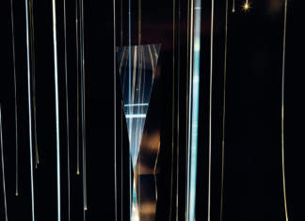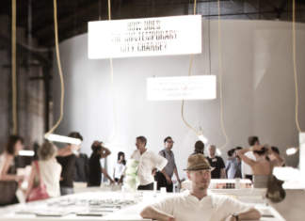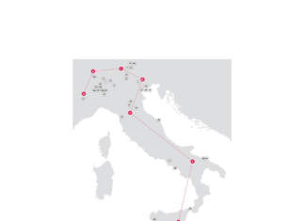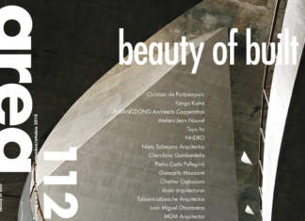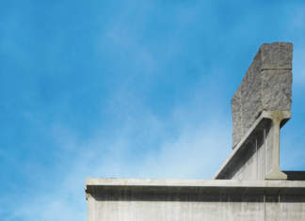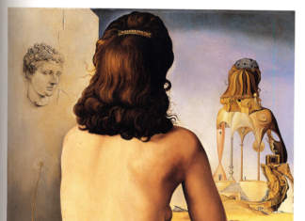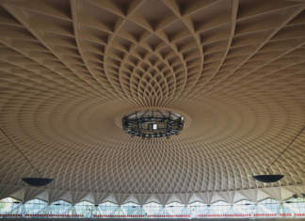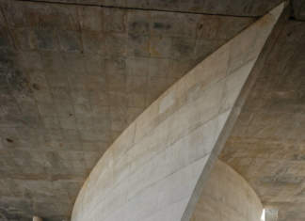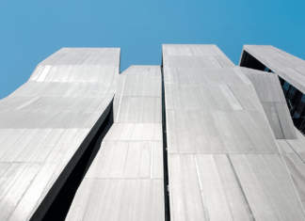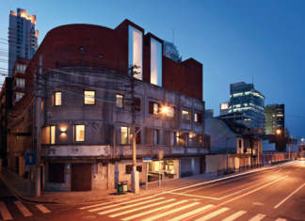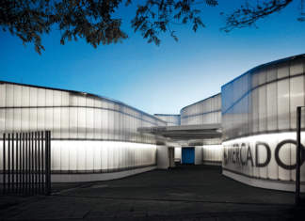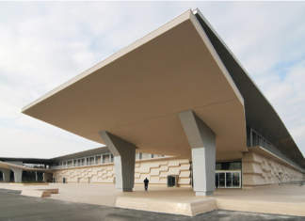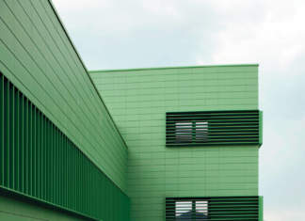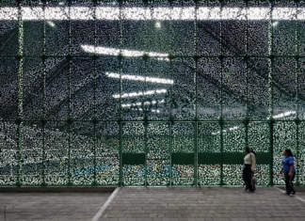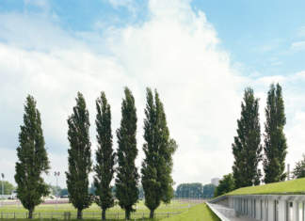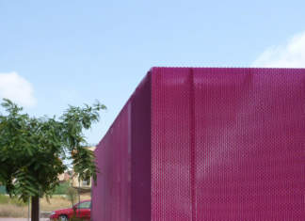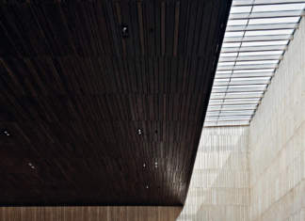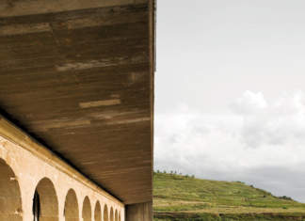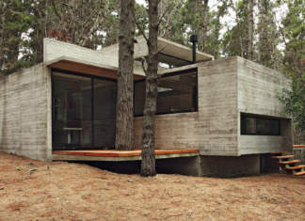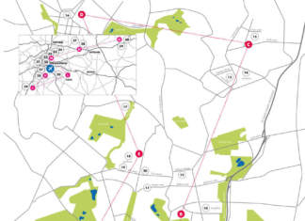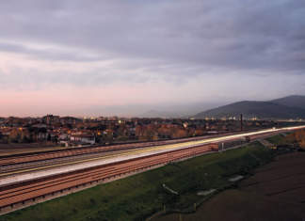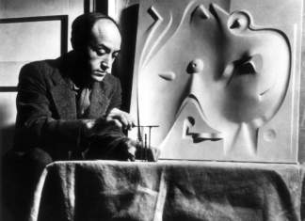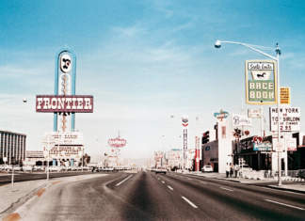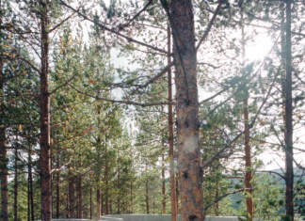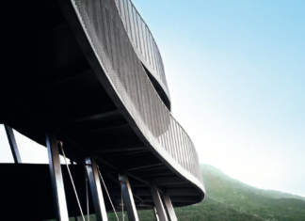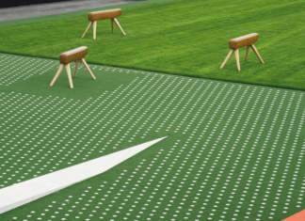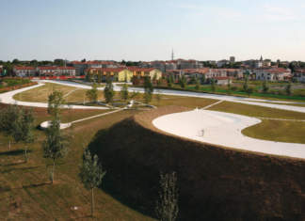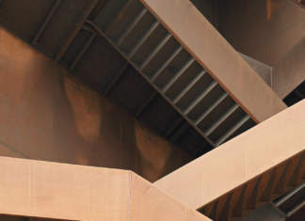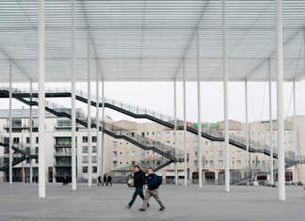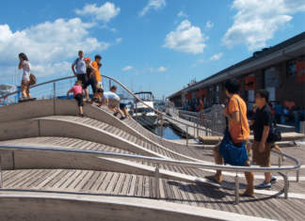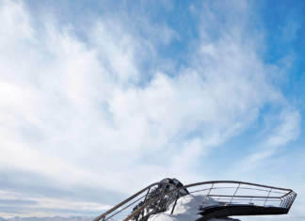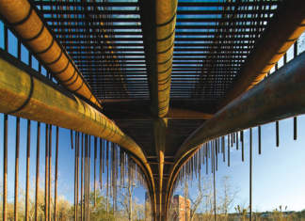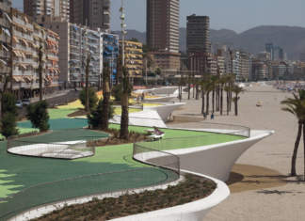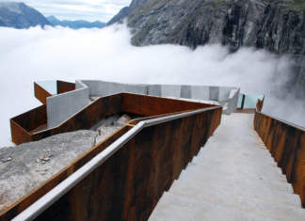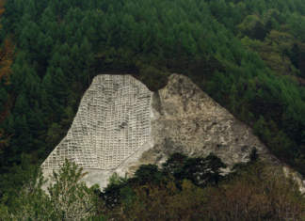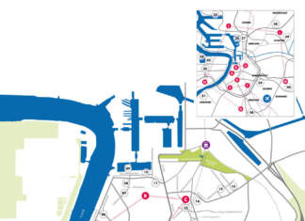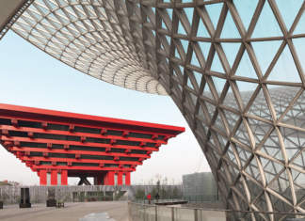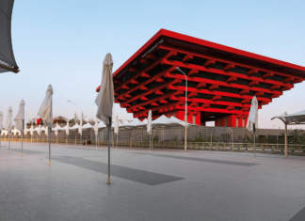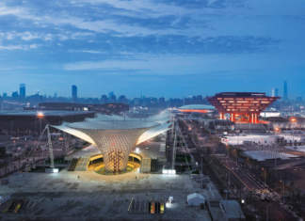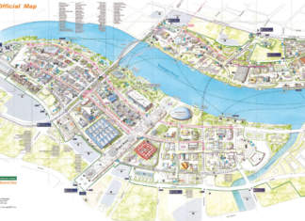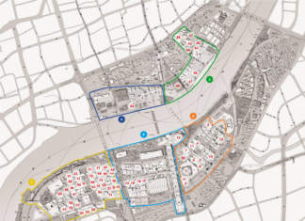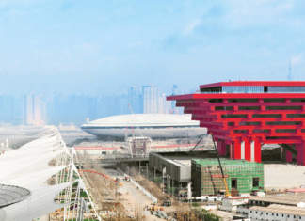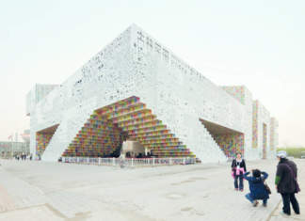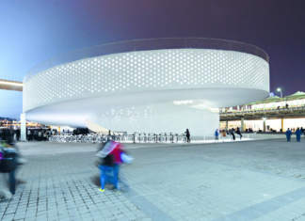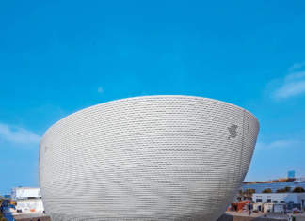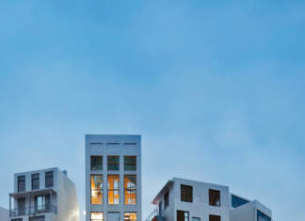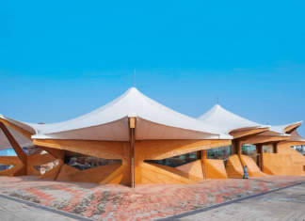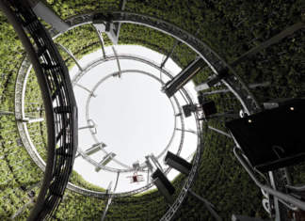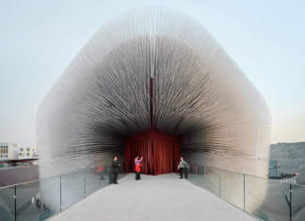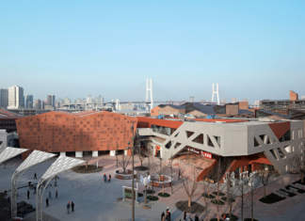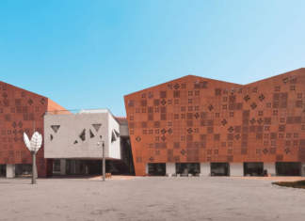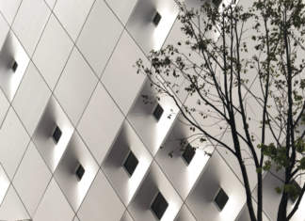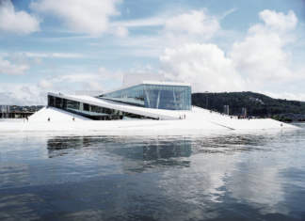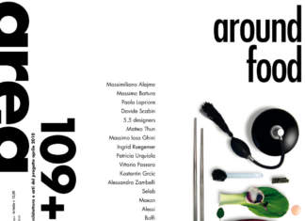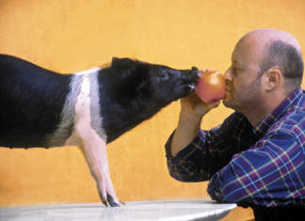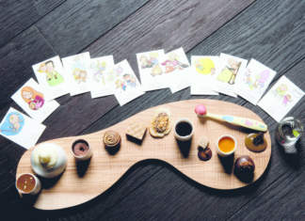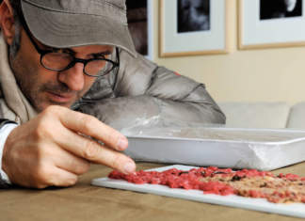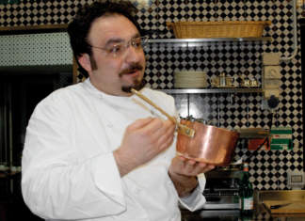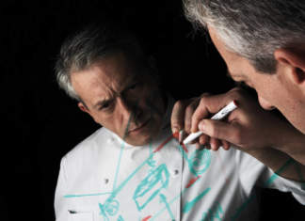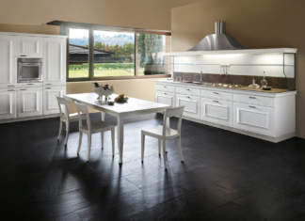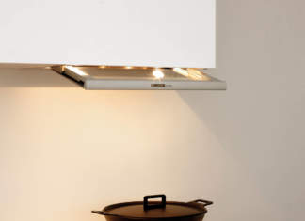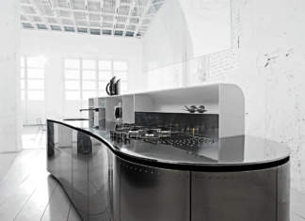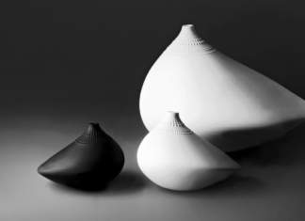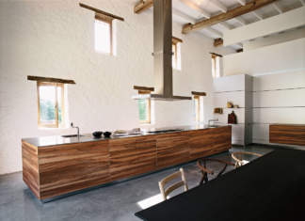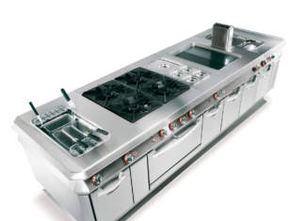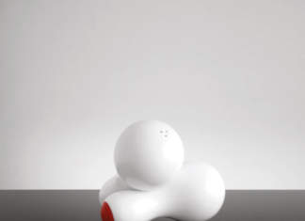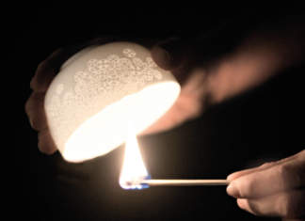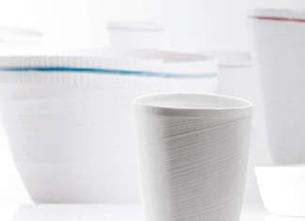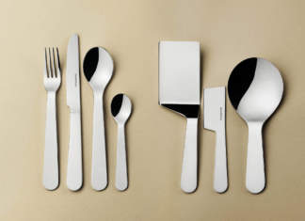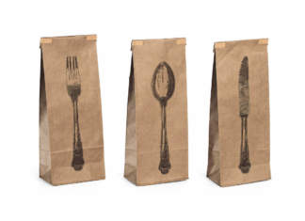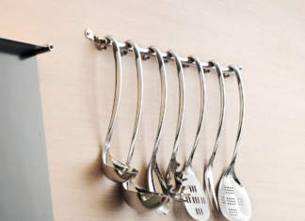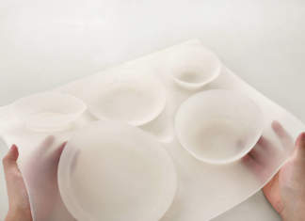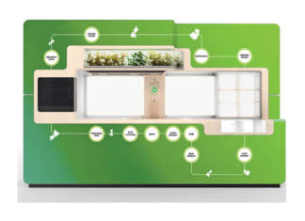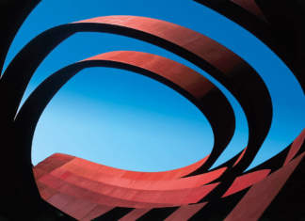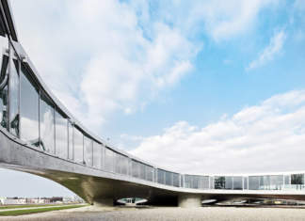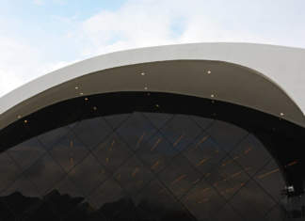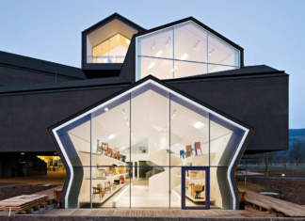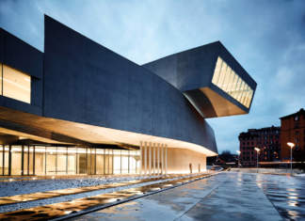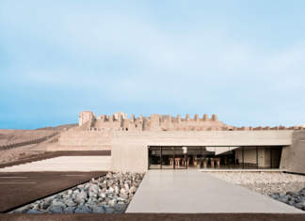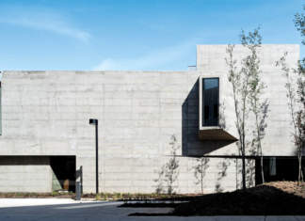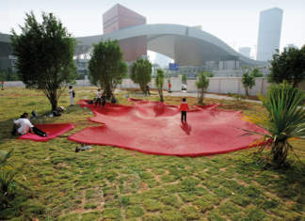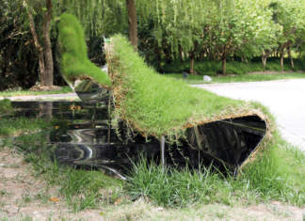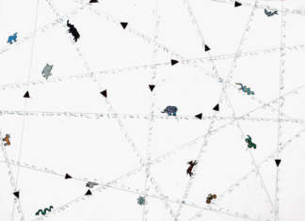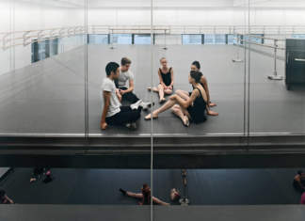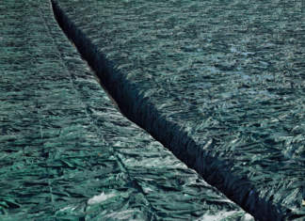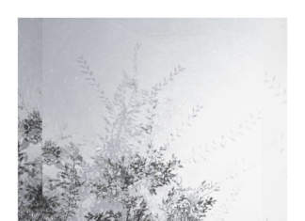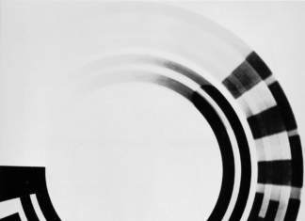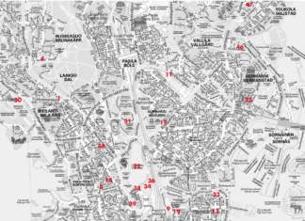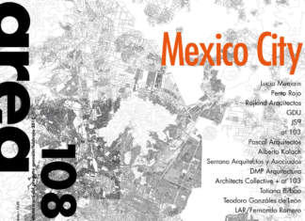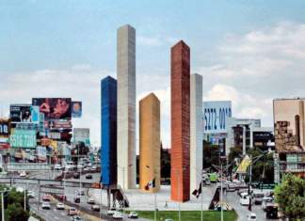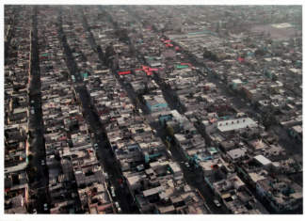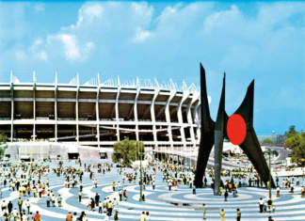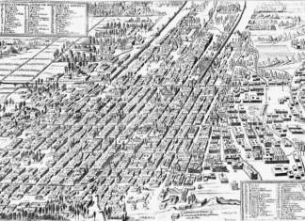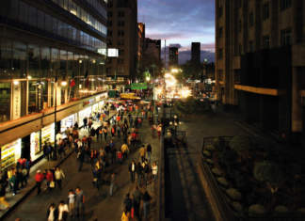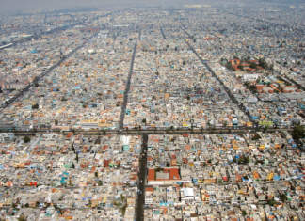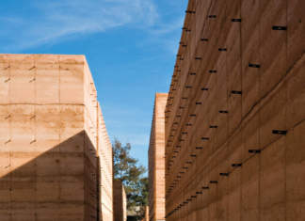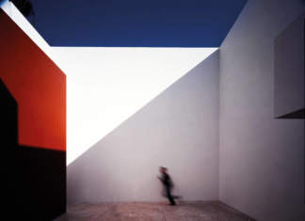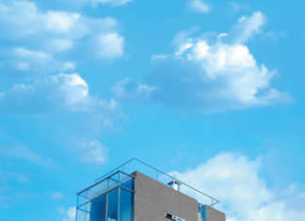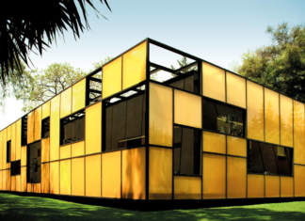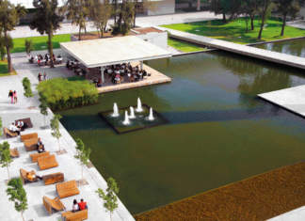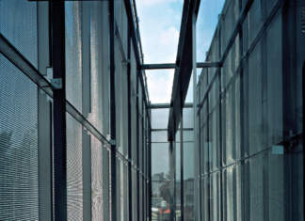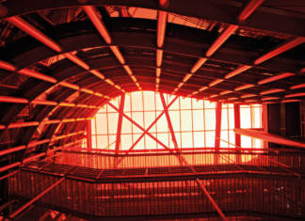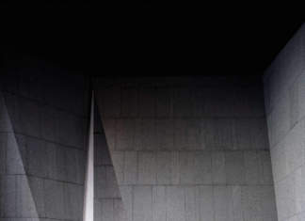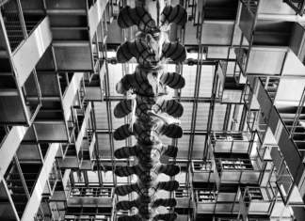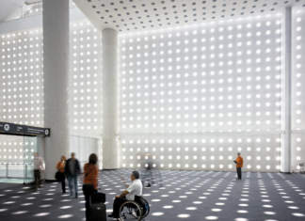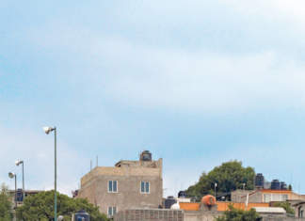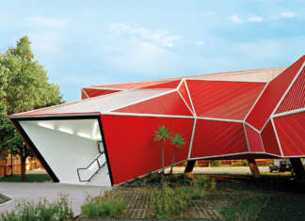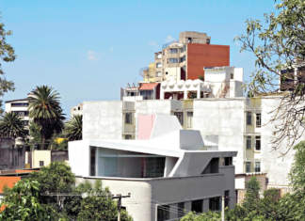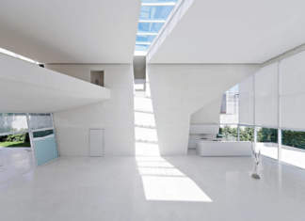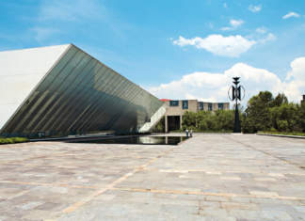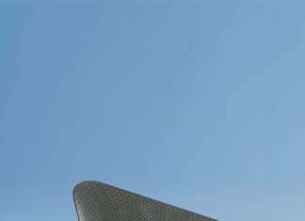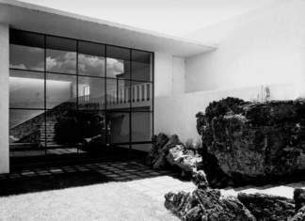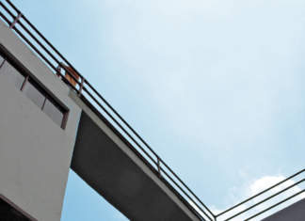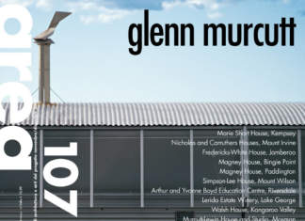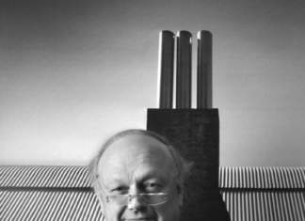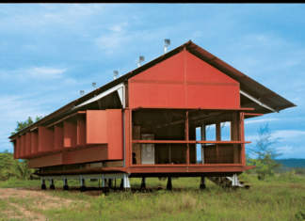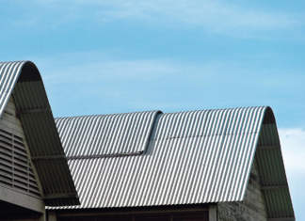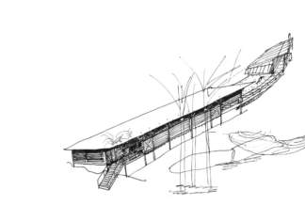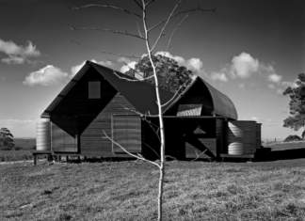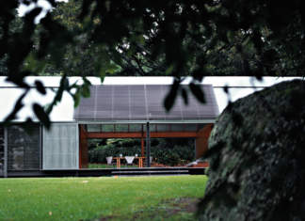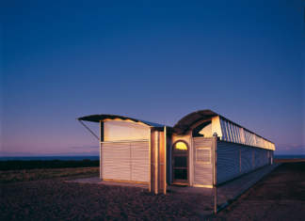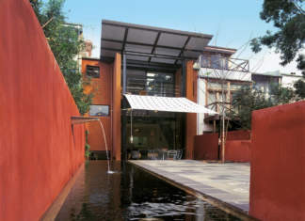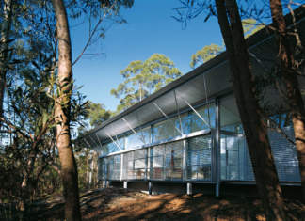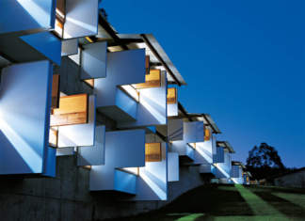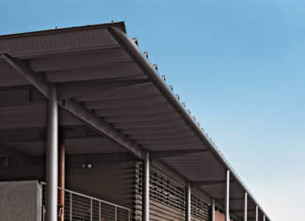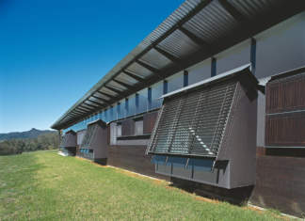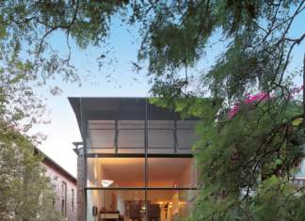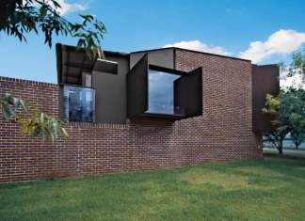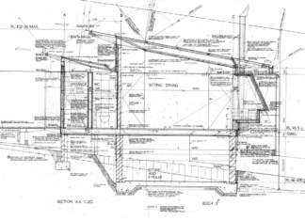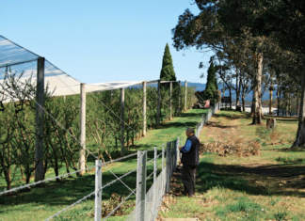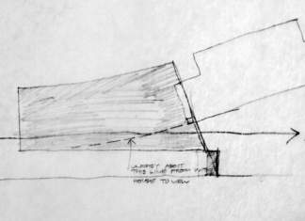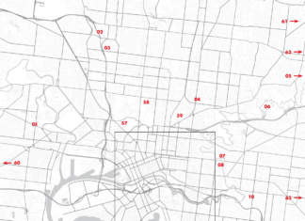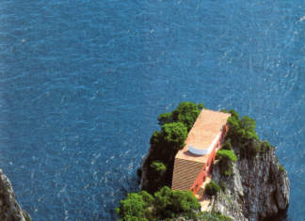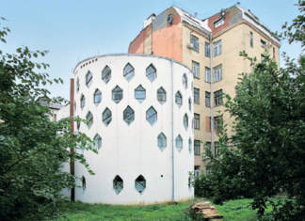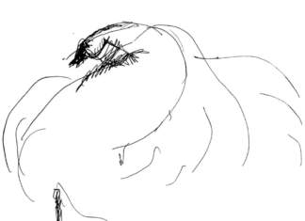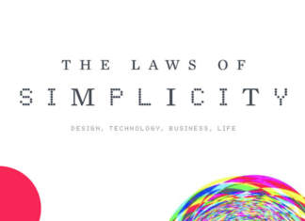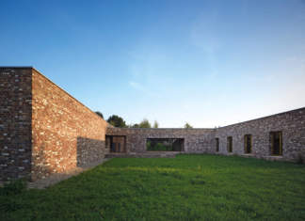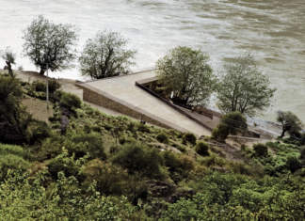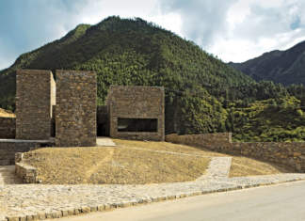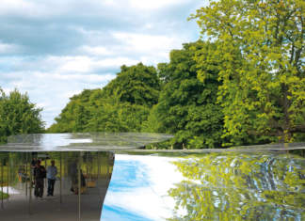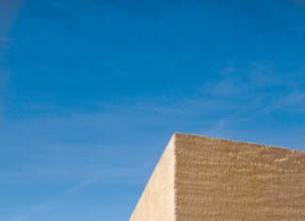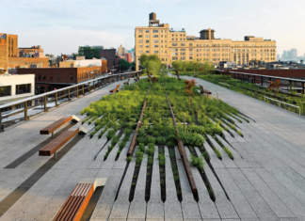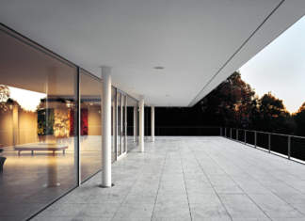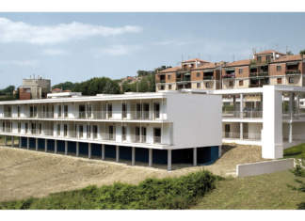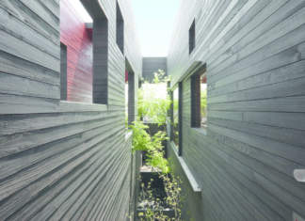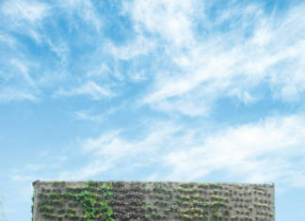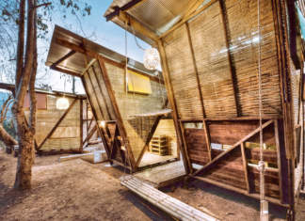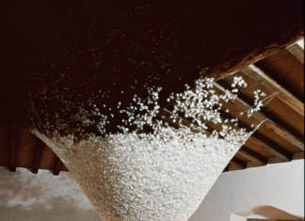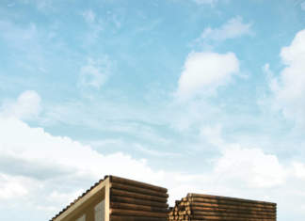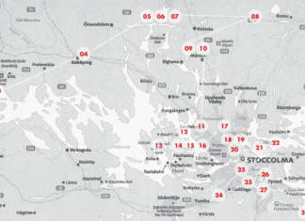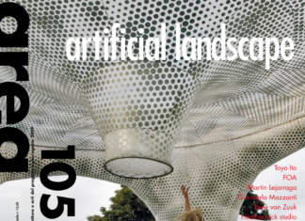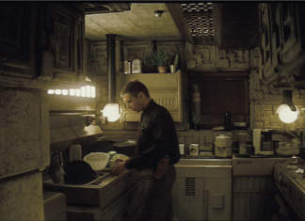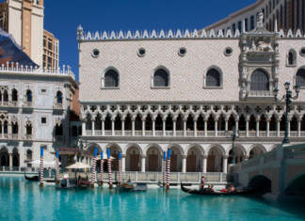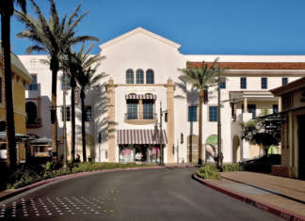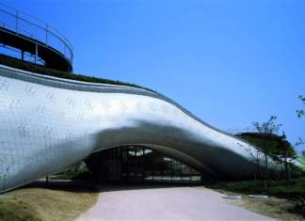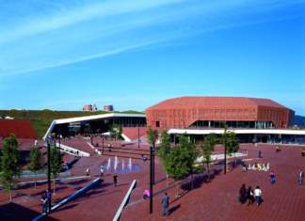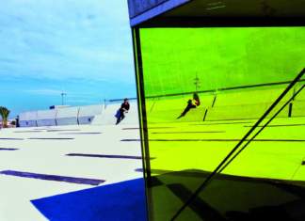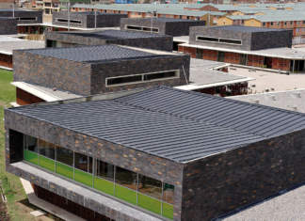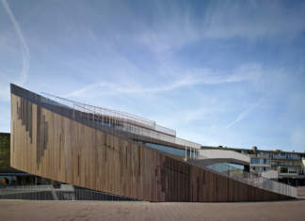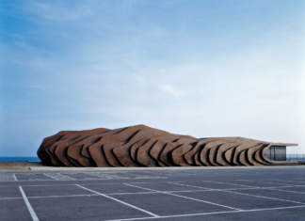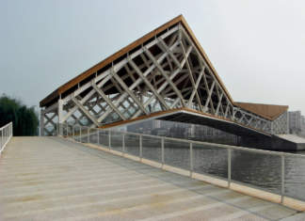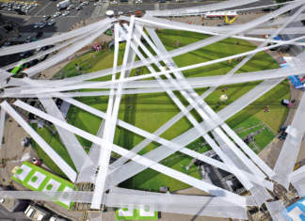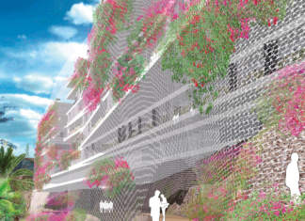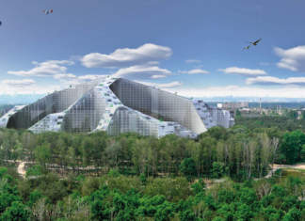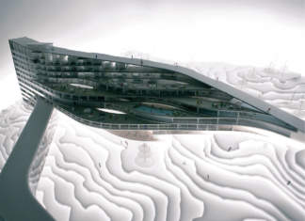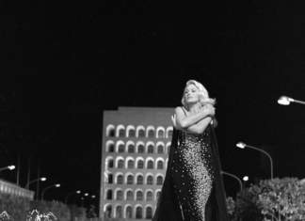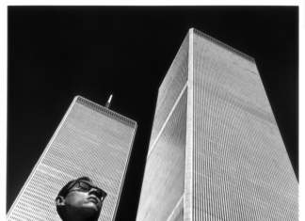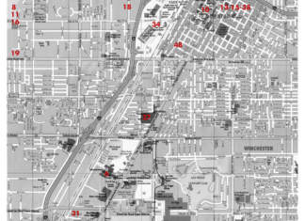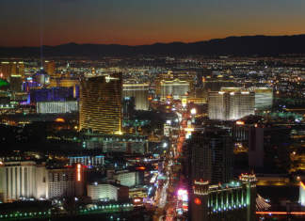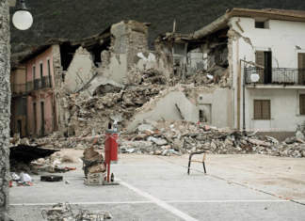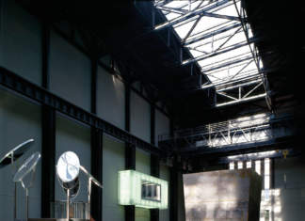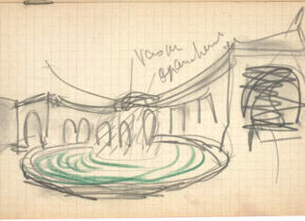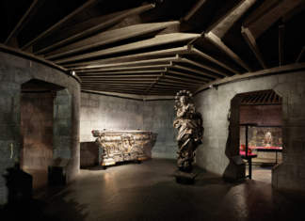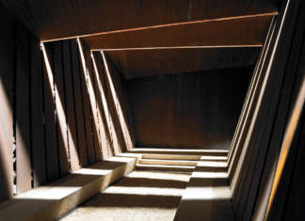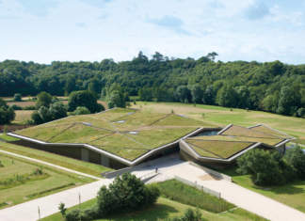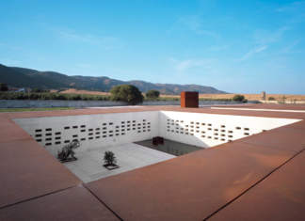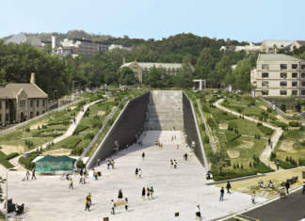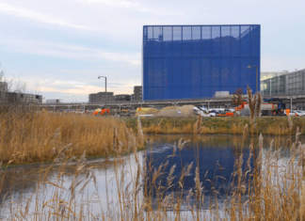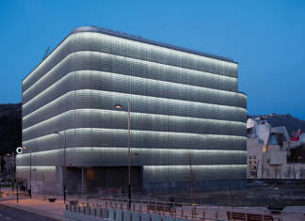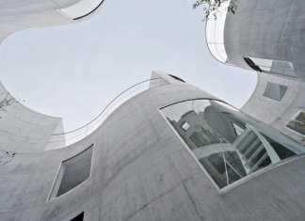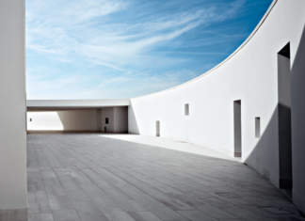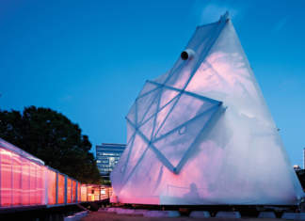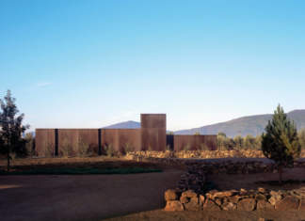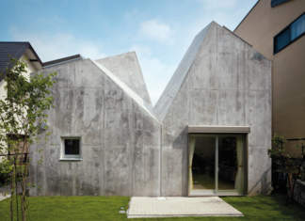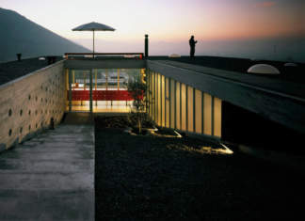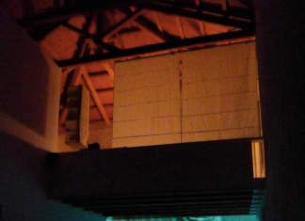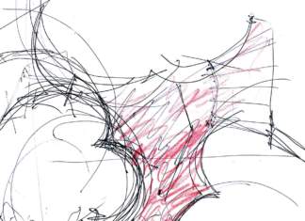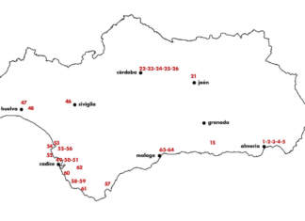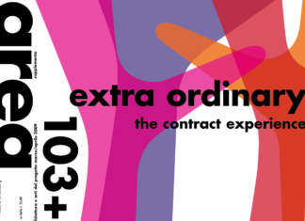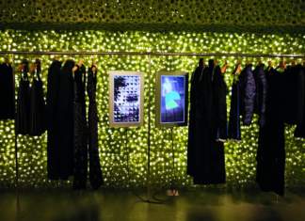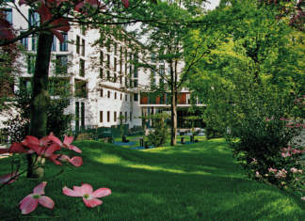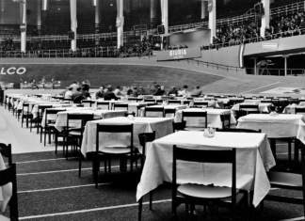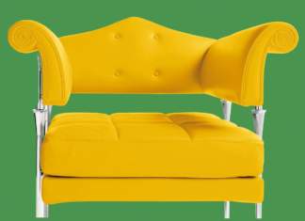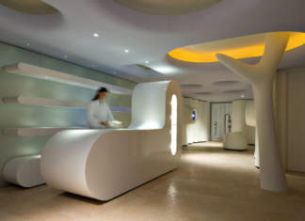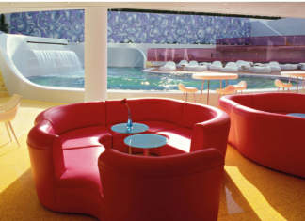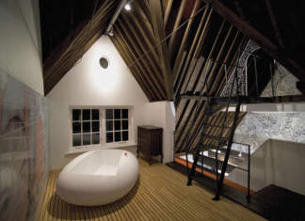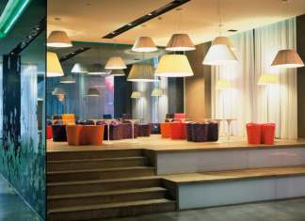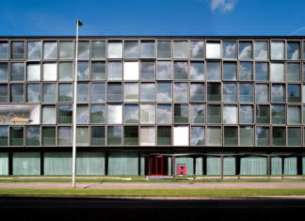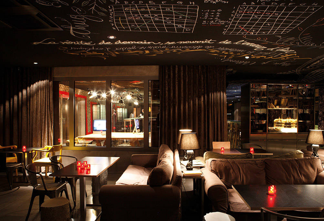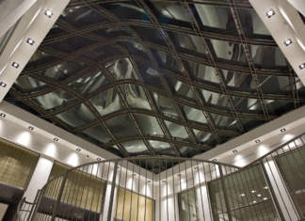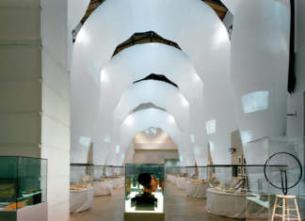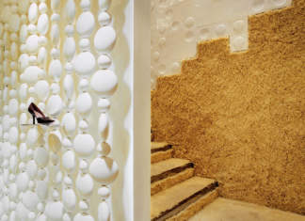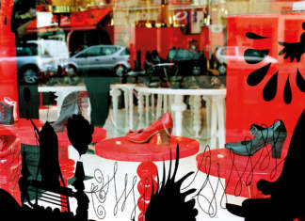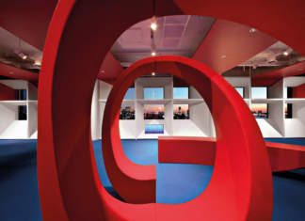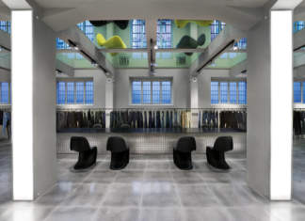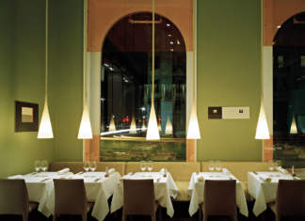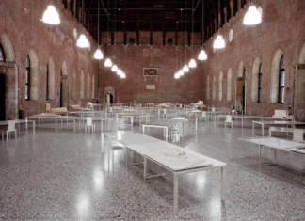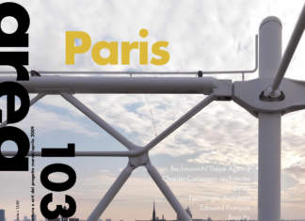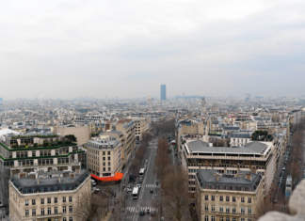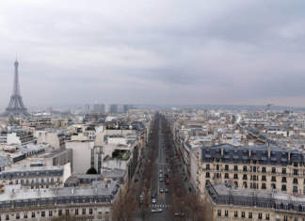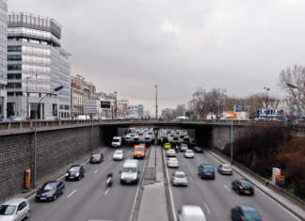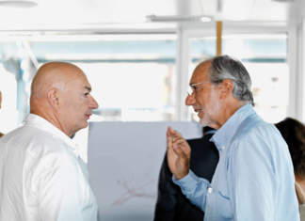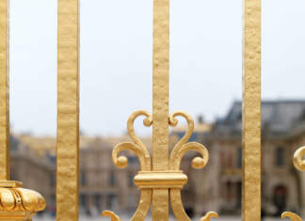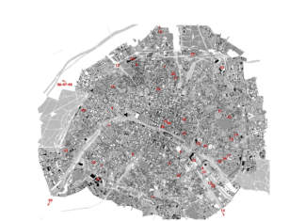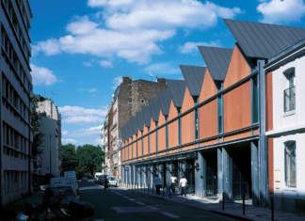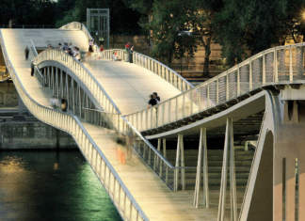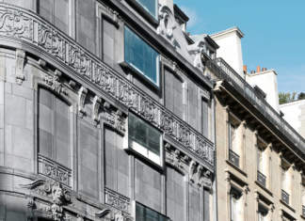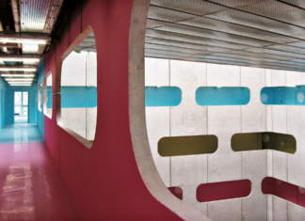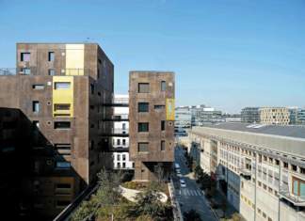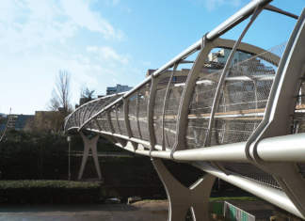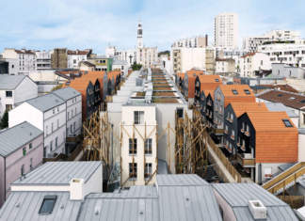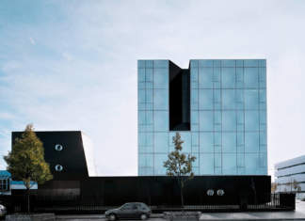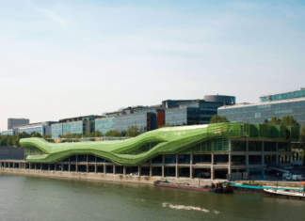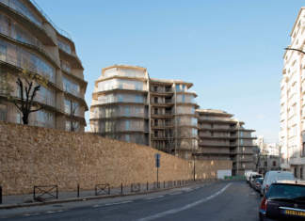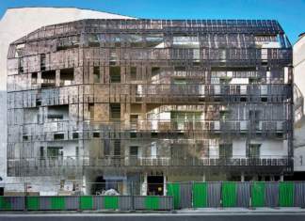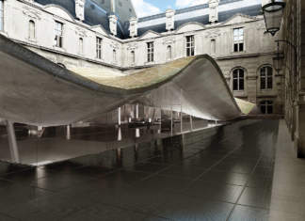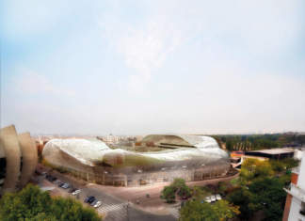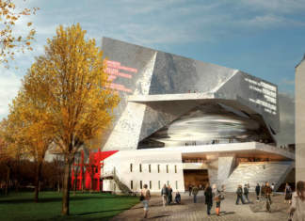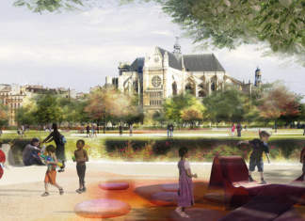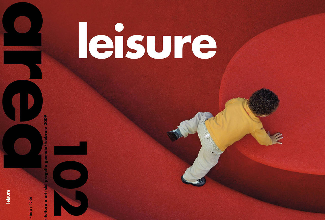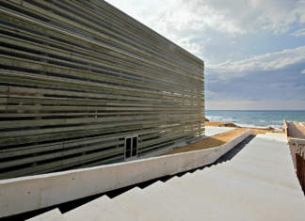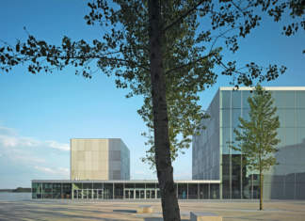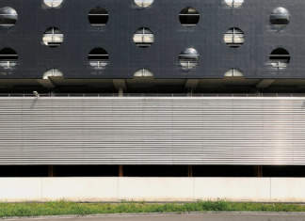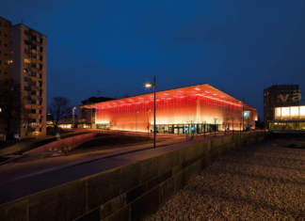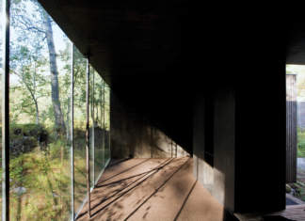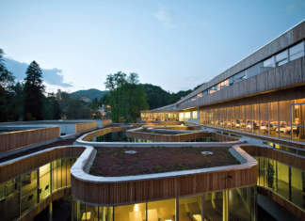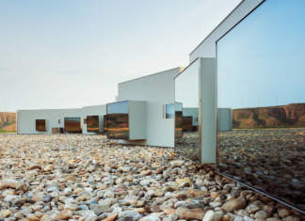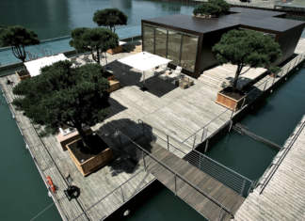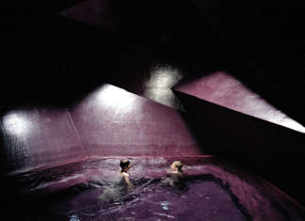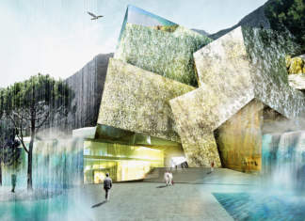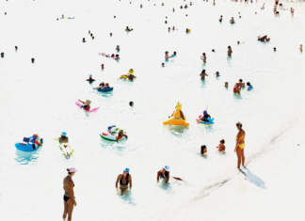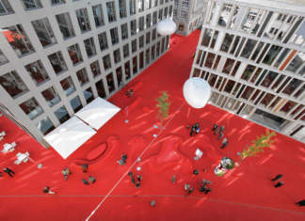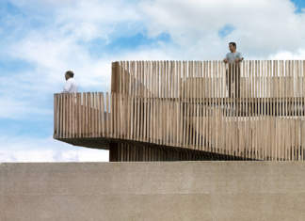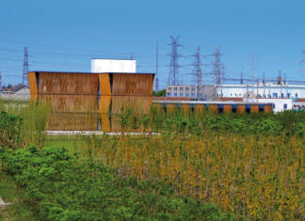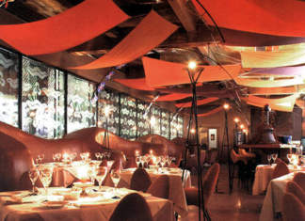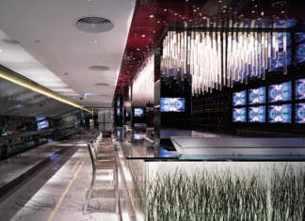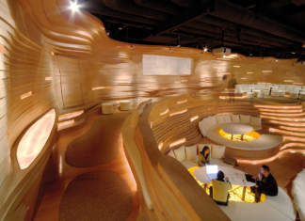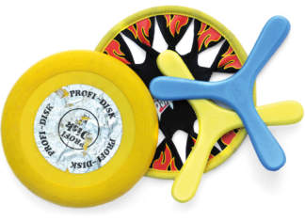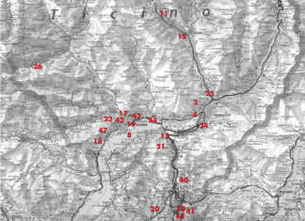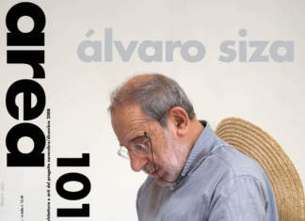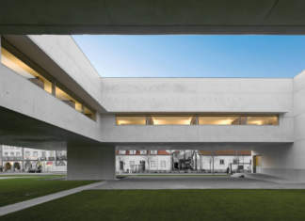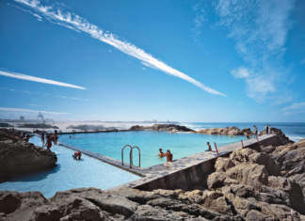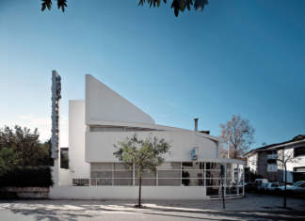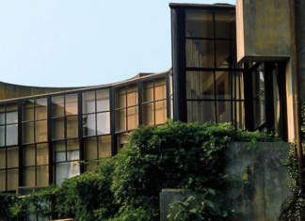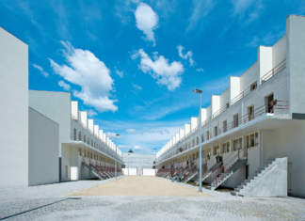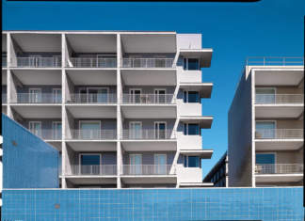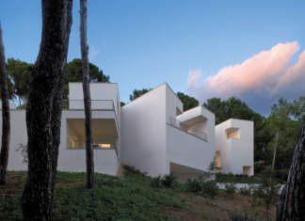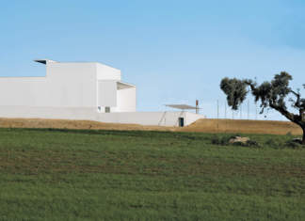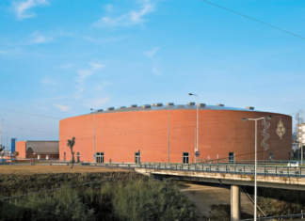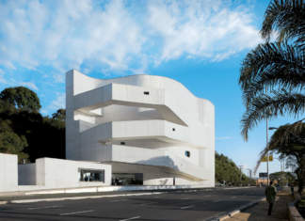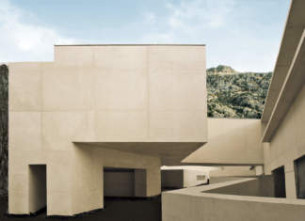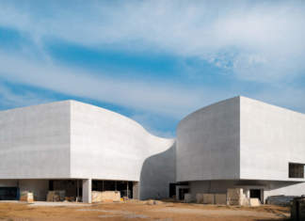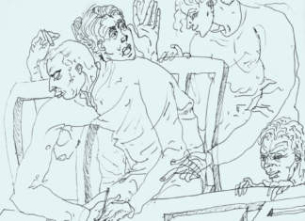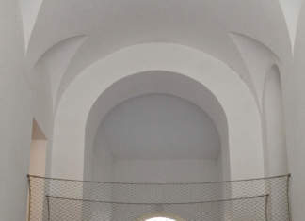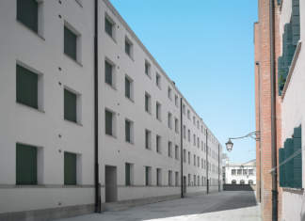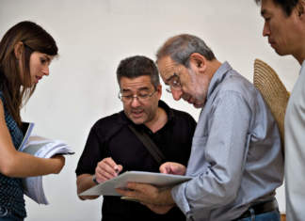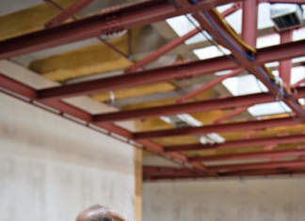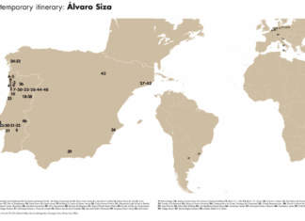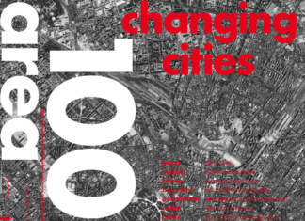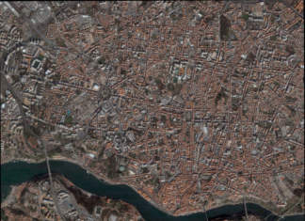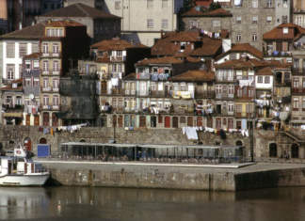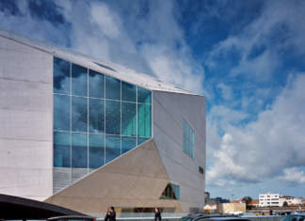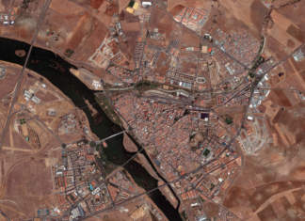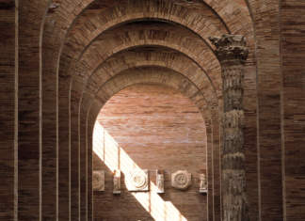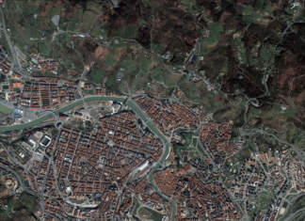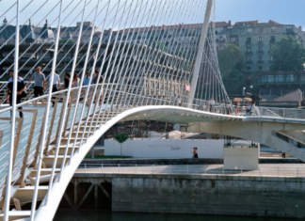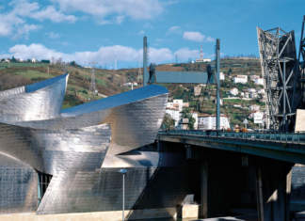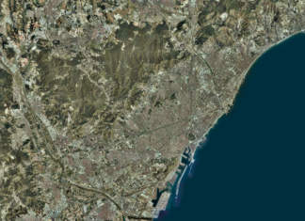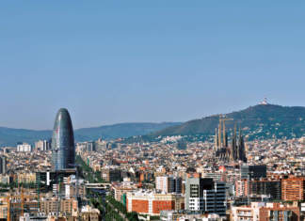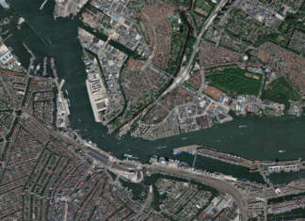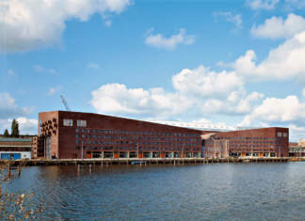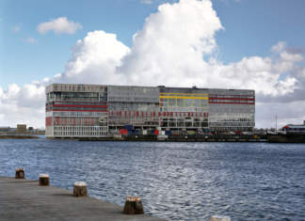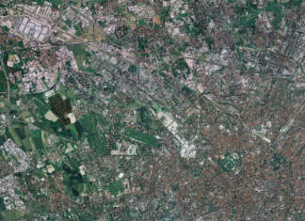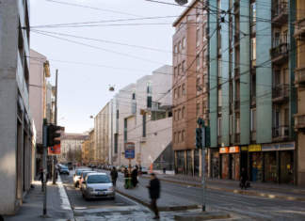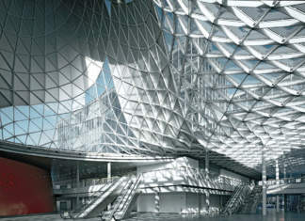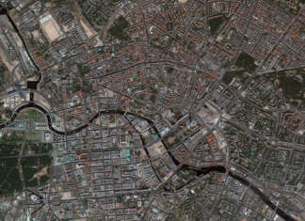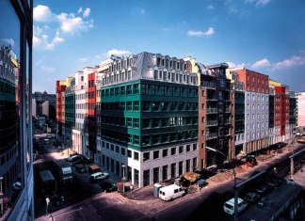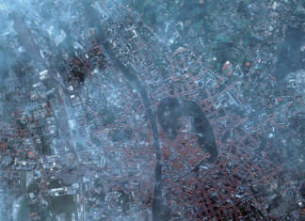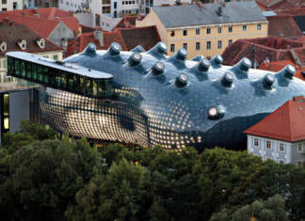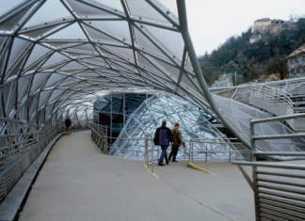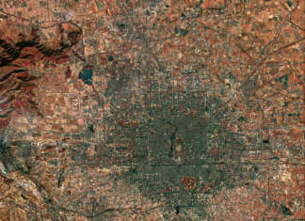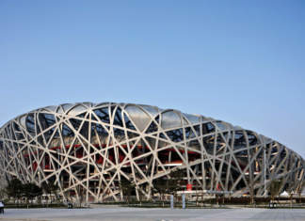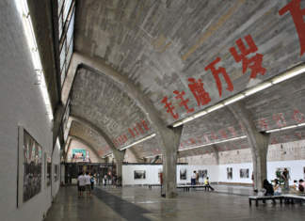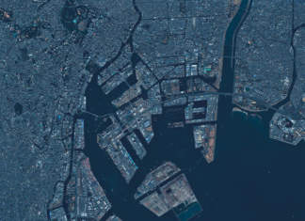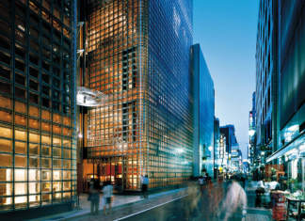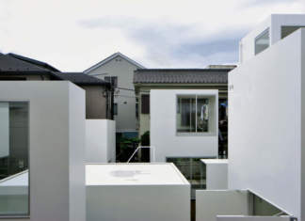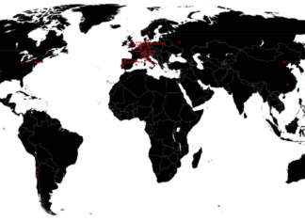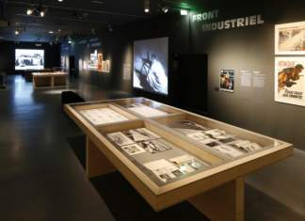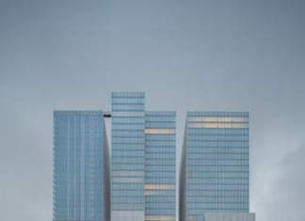presentazione/introduction
costruire con semplicità per opporsi semplicemente al costruire testo Marco Casamonti
diciassette declinazioni del termine semplicità
letture critiche/critical lectures
il decalogo per una vita più semplice testo John Maeda
editoriale/editorial
Sverre Fehn tra tipo uso e costruzione testo Gennaro Postiglione
scenari di architettura/architectural scenario
Álvaro Siza Vieira, Rudolf Finsterwalder/stiftung insel hombroich museum
standardarchitecture/yaluntzangpu river terminal
standardarchitecture/namchabawa visitor centre
SANAA/serpentine gallery
Eduardo de Miguel Arbonés, José María Urzelai Fernández/landscaping of the tram line 1
Diller Scofidio + Renfro, James Corner Field Operations/high line
Alberto Campo Baeza/olnik spanu house
Cherubino Gambardella/I.A.C.P.
UID architects/mori x hako
Martijn de Geus, Philip Mannaerts/black box
TYIN tegnestue/soe ker tie house
OLGGA Architects/flake house
arte/art
La semplicità e l’essenza delle cose/Christiane Löhr
bibliografia
millennium stad testo Antonello Boschi
la città tra i ponti testo Andrea Bulleri
itinerario contemporaneo: Stoccolma
esiti concorsi/competitions
recensioni mostre e libri/exhibition and book reviews
A gently gigantic art museum in China by Junya.ishigami + associates
Text description provided by the architects. When contemplating architecture in China, that country’s vast, boundless landscapes can pose a daunting challenge. To build with the diminutive beast that is architecture…
Air, matter, wellness
The purifying power of nature, expressed by applying revolutionary technologies to the physical principles of aerodynamics and the absorbency of natural materials such as active carbon, meets the quality of…
Technological innovation in the luxury homeware sector
Since the outbreak of COVID-19 over one year ago, the world has become a different place. The pandemic’s ongoing presence has created a level of uncertainty that has disrupted daily…
markilux: larger sizes by virtue of new drive technology
The markilux pergola range has been expanded by the addition of the new “stretch version”. It’s because large awning systems offer suitable protection against both sun and rain. Even in…
Stonethica: marble scraps become unique surfaces
”Conjunctions are wholes and not wholes , what agrees disagrees, the concordant is discordant, from all things one and from one all things” Heraclitus Stonethica is aimed to a…
A house on the lake designed by CollectiveProject
The lake house is a private retreat designed as an entertainment space and a break from urban life. Located on a steeply sloping and rocky site overlooking Durgam Cheruvu Lake…
Luisina house
The house was designed for 4 possibilities of expansion, the need to propose changes that guarantee adaptability and the possibility of them being made by the occupier with complete independence…
One Two Three Swing!
To complement The Playground Project, the Bundeskunsthalle opened its roof garden and museum square to Outdoor, an exhibition on the subject of ‘Play’, which provided contemporary artists Nevin Aladağ, Kristina Buch, Ólafur…
Decline ceramic and cement. A house designed by studio Arhitektura d.o.o.
@Miran Kambič Slovenian practice Arhitektura d.o.o has designed a low concrete house in the suburbs of Ljubljana around a central courtyard that connects a series of living spaces with the…
Hassel firma con OMA il nuovo Geelong Arts Centre
With its mix of heritage and contemporary architecture, creating exciting communal spaces, the New Museum for Western Australia celebrates the Australian State’s unique culture, history and landscape and contributes to…
Un volume puro in dialogo con la presistenza firmato da OV-A
photo by BOYSPLAYNICE, TOMÁŠ SOUČEK The overall design of the project reflects the longstanding tradition of glass making that Lasvit represents and promotes. The two traditional buildings from the early…
Chemin des Carrières, a route through the landscape of Alsace
Chemin des Carrières, the Quarries’ Track, is a lace undulating in the landscape, an invitation to travel as our ambition behind the reconquest of the Rosheim-St Nabor railway in Alsace,…
Le Maillon Theater by LAN architects
To reassert the founding principles of the Maillon’s artistic identity and to enshrine an experimental approach to research and artistic creation, as well as to showcase its commitment to fostering…
Lycée Hôtelier de Lille firmato dallo studio Caruso St John Architects
@Hélène Binet The establishment of the Lycée Hôtelier de Lille on the Fives Cail Babcock (FCB) site is a first and significant step in the introduction of new uses and…
Un dialogo con Patricia Urquiola: Materia, Luce, Colore
Andrea Benelli: Assistente di Castiglioni ed Eugenio Bettinelli al Politecnico e all’ENSCI di Parigi, collaboratrice con De Padova al fianco di Vico Magistretti, ha coordinato il Gruppo design dello studio…
The Barcelona Edition Hotel firmato da OAB architects
Situated opposite the old medieval market squarein the Santa Caterina neighborhood, the project consolidates the urban transformation of Ciutat Vella, which has led to the modernization of the historic center…
At MAXXI in Rome, an exhibition dedicated to the fortieth anniversary of Ponti’s death, entitled Gio Ponti. Loving Architecture
@GioPontiArchives Architect, designer, art director, writer, poet, critic: Gio Ponti was a 360-degree artist who crossed almost the entire 20th century, deeply marking its taste, reflecting its most significant instances…
The new Bocconi Campus bears the signature of the Japanese studio SANAA
@Campus Bocconi Inauguration of the new Bocconi campus designed by Kazuyo Sejima and Ryue Nishizawa of the Japanese studio SANAA. The project involves a lot of almost 35,000 square meters…
Altinho. A private residence in Lisbon signed António Costa Lima Arquitectos
@Francisco Nogueira The site is called Altinho probably because it is located at a higher level than the Rua da Junqueira which is located mostly in a lower floor. From…
Paradigma. The Architect’s Table: Michele De Lucchi Earth Stations
Since April 20, 2018, the Museo Novecento has periodically hosted Paradigma – Il tavolo dell’architetto (Paradigm – The Architect’s Table), a series of meetings that take place in the right…
CAMEO and CIAK by L&L Luce&Light
Cameo and Ciak: two words borrowed from the world of Italian cinema to identify two collections of indoor downlights from the house of L&L Luce&Light. The analogy is a little…
ATELIER the new office building of Stocker Lee architects
1 of 4 photo by Simone Bossi photo by Simone Bossi photo by Simone Bossi photo by Simone Bossi Designing, thinking and debating about architecture with the gaze turned to…
Simbiosi. The new installation of Tresoldi
1 of 4 photo by Roberto Conte photo by Roberto Conte photo by Roberto Conte photo by Roberto Conte On September 15th, Edoardo Tresoldi has unveiled “Simbiosi”, his new…
THE HOUSE OF THE ARCHEOLOGIST
The building is a single-family residence designed specifically for an archaeologist. The volume is a simple rectangular-based parallelepiped in which additional cubic blocks completely covered with stone have been inserted…
A new sports hall in Switzerland signed by GautschiI Lenzin Schenker
1 of 2 Photos by Andreas Graber Photos by Andreas Graber The location of the new sports hall clarifies the outdoor areas around the existing school grounds. The sports hall,…
WILTSHIRE BEFORE CHRIST
1 of 2 The project Wiltshire Before Christ stems from the collaboration between the artist Jeremy Deller, the streetwear brand Aries and the fashion photographer David Sims, who worked to…
Romanico Automatico. A site specific intervention in Pistoia
Romanico Automatico is an intervention to enhance the public space that is part of a process of recovery of a neglected area of the historic center of Pistoia, on which…
A new panoramic view of Innsbruck for Snøhetta
A cantilevered viewing platform made of weather-resistant steel is what Snøhetta created for the Perspektivenweg trail in the Austrian Alps. A mountain trail consisting of 10 small architectural interventions for…
A jungle for the new installation of Pedro y Juana at MoMA PS1
The proposal Hórama Rama by Pedro y Juana (Ana Paula Ruiz Galindo and Mecky Reuss) was inaugurated at the end of June as part of the 20th edition of the…
David Chipperfield’s James-Simon-Galerie is open
Designed as the new gateway to Museum Island, the James-Simon-Galerie was inaugurated on July 13 in the presence of the German Chancellor and David Chipperfield. It will play a significant…
Paradigma – Il Tavolo dell’Architetto Adolfo Natalini
Since April 20, 2018, the Museo Novecento has periodically hosted Paradigma – Il tavolo dell’architetto, a series of meetings that take place in the right wing of the covered loggia…
Wadden Sea Centre
The Wadden Sea designed by British studio Dorte Mandrup is the largest intertidal sand and mud building in the world. It is made up of intricate interactions between physical and…
Inside-Outside. Nice Meridia
@Cyrille Weiner This terraced office building sets a new standard for bioclimatic offices. The project is rooted in the idea of flexible workspaces and is part of a strongly eco-aware…
Point Lonsdale House. Una nuova casa di Edition Office
Point Lonsdale House is a linear beach house composed of four interconnected pavilions, each defined by its own form of vaulted roofing and enclosing within it the separate functions of…
Junya Ishigami. Serpentine Pavilion 2019
1 of 3 Japanese architect Junya Ishigami has been entrusted with the concept of the new Serpentine Pavilion 2019. For this edition of the Serpentine, the designer has created a…
Dulwich Pavilion 2019: The Colour Palace
1 of 3 @Adam Scott @Adam Scott @Adam Scott The new pavilion “The Colour Palace” designed by the young studio Pricegore with the London artist Yinka Ilori opens to the…
Hill House Box
1 of 5 Carmody Groarke The Hill House Box Carmody Groarke The Hill House Box Carmody Groarke The Hill House Box Carmody Groarke The Hill House Box The Hill House…
Kaohsiung Shui Shui Pavilion
1 of 5 Yi-Hsien Lee Photography + Yu zu-Chin Yi-Hsien Lee Photography + Yu zu-Chin Yi-Hsien Lee Photography + Yu zu-Chin Yi-Hsien Lee Photography + Yu zu-Chin Yi-Hsien Lee…
Lien Thong House
1 of 7 The Lien Thong house, where the young family (including the newlyweds and their children) who commissioned this project from Vietnamese studio 6717 Studio lives, has been designed…
A new modular cover designed by COBE
The COBE project for the ultra-fast charging station is based on a sustainable rethinking of the conventional charging station. The charging station should not only minimise charging time, but also…
Aldo Rossi and Reason. Architecture 1967-1997
The exhibition “Aldo Rossi and Reason. Architecture 1967-1997”, curated by Cinzia Simioni and Alessandro Tognon with the Aldo Rossi Foundation, presents a selection of architectural works designed and built by…
Stendhal. 34 emergency lodgings
1 of 7 The project responds to the challenge of combining three different programs along Rue Stendhal in Paris: social housing, a kindergarten and an emergency center. The organization of…
Boonserm Premthada: vince il RA Dorfman Award 2019
1 of 4 The Royal Academy Dorfman Award is for new architectural talent. It is awarded to an emerging architect, studio or collective who is rethinking the future of architecture…
HUB d’innovazione a Roma
1 of 4 @Francesco Mattuzzi @Francesco Mattuzzi @Francesco Mattuzzi @Francesco Mattuzzi The urban master plan around the innovation HUB where the It’s headquarters is situated in Rome, symbolises a new…
Extension of the Kontich town hall
1 of 4 The Dutch studio plusoffice architects renovated the current town hall in Knotich, a province of Antwerp, into a new communal house where the various services of the…
Goodbye to Ieoh Ming Pei – the last of the modernists.
Goodbye to the Pritzker prizewinner Ieoh Ming Pei, one of the last masters of modernist architecture, and creator of the iconic glass Louvre pyramid in Paris. He died at the…
Honey House
1 of 5 Designed by the Portuguese studio Flume, this small workspace spreads over a difficult terrain. The issue of the 7-metre slope, which would have required a huge movement…
Lily. An installation in Poitiers
1 of 3 Designed by the French studio WAO – Wilde Architecture Object, this installation is part of an amusement park that is based on multimedia and immersive experiences….
Biennale Arte 2019. Leone d’oro alla Lituania
The Jury of the 58th International Art Exhibition of La Biennale di Venezia, comprising Stephanie Rosenthal (President of the Jury, Germany), Defne Ayas (Turkey/Netherlands), Cristiana Collu (Italy), Sunjung Kim (Korea),…
Andrea Palladio
The new documentary film by the director Giacomo Gatti tells the story of the extraordinary figure of Andrea Palladio (1508-1580), one of the most influential architects of all time, through…
CASA CH: Residential housing in Córdoba
CH House is located in the northwest zone of Cordoba. The project began with a programme of single-family houses on an irregular corner lot that looked onto the main road…
Tree-ness House. Akihisa Hirata
The Japanese studio Akihisa Hirata Architecture Office completed a mixed-use building in the Toshima quarter in Tokyo to host a multi-generational family as well as exhibition spaces and offices. Characterised…
Daimyo509. A pure volume in the centre of Fukuoka
1 of 4 It is a single block of cement dug at the base of the stairwell that gives access to the upper floors. On the ground floor, the building…
Bauhaus Museum Weimar
The new museum dedicated to the Bauhaus school in Weimar was inaugurated on the day of the 100th anniversary celebrations from when the school opened in 1919 under the direction…
The house on the Ibleo plateau
The house on the Ibleo plateau is a pure architectural work that that recalls Mediterranean motifs, and which aims to blend into the captivating Val di Noto landscape in Sicily…
Ruby City
Pure volumes, interrupted only by small openings, which almost recall the cut of a precious stone with their various irregular sides. This is the project of Ruby City, envisioned by…
Drawings and projects. 2A+P/A
The architectural studio 2A+P/A presents the exhibition Disegni e progetti at Antonia Jannone’s historical architectural gallery on the occasion of the Salone del Mobile in Milan. It is a collection…
The Shed. Diller Scofidio + Renfro
Inaugurated on April 5, 2019 in New York, the new building by American architects Diller Scofidio + Renfro named The Shed. This new space, nestled among the city’s skyscrapers, will…
Grand Parc Bordeaux. EUMiesAward 2019
The Transformation of 530 homes – Grand Parc Bordeaux by Lacaton & Vassal architectes Frédéric Druot and Christophe Hutin was the winner of the EUMiesAward 2019. The project saw the…
The National Museum of Qatar – Una Rosa nel deserto
Qatar is a young Persian Gulf nation, a peninsula, a language surrounded by water where the desert reaches the sea inhabited by a nomadic Arab people who settled in this…
Baubotanik – a renaissance of what exactly?
Since April 20, 2018, the Museo Novecento has periodically hosted PARADIGMA – Il tavolo dell’architetto, a series of meetings that take place in the right wing of the covered loggia on…
Verrocchio, il maestro di Leonardo
In Florence, a major exhibition celebrates Andrea del Verrocchio, artist symbol of the Renaissance and master of Leonardo da Vinci, and presents itself as one of the leading events, internationally,…
Exit Morandi
On 18 June 1964 Giorgio Morandi died in his Bologna and Roberto Longhi, one of the most famous interpreters of his work, declared his profound upset: “There will be no…
Segni esemplari
This last year marks the bicentenary of the publication Manuale tipografico by Giambattista Bodoni, leading to the organisation of an exhibition and study day supported by the Museo Bodaniano di…
The long house
Reinterpreting the rural vernacular typology, this new Cotswolds house uses typical hayloft shapes, alternating traditional materials with contemporary materials. Designed by the Bureau de Change studio of architects Katerina Dionysopoulou…
Wooden Chapel
A space for silence and contemplation in the Bavarian Forest was designed by London architect John Powson and commissioned by the Siegfried Foundation and Elfriede Denzel. A place for rest…
Arata Isozaki. Pritzker Architecture Prize 2019
Arata Isozaki, renowned Japanese architect, urban planner and theorist, has been selected as the winner in 2019 of the Pritzker Prize for Architecture, the prize known internationally as the highest…
Don McCullin
Tate Britain presents a major retrospective of the legendary British photographer Sir Don McCullin. Renowned as one of Britain’s greatest living photographers, McCullin has captured images of conflict from around…
Prato Green. Urban experiments between ecology and reuse
Tuesday, March 19, at 18:00, the Center for Contemporary Art Luigi Pecci opens the exhibition Prato Green. Urban experiments between ecology and reuse, curated by Elisa Cristiana Cattaneo and Emilia…
High-altitude offices
Suspended between the clouds, but firmly rooted in their surroundings, the executive offices designed by Rome-based architectural firm Alvisi Kirimoto (www.alvisikirimoto.it) occupy the entire 32nd floor of a newly built…
Terrassenhaus Berlin
Situated in a suburban zone in Berlin, the new building, designed by Brandlhuber together with Emde e Burlon + Muck Petzet, combines different forms of use. The choice to combine…
Letizia Battaglia. Una cronaca italiana
The exhibition Letizia Battaglia, located at I Granai di Villa Mimbelli – Museo Civico Giovanni Fattori (Leghorn), will be on display until the 15th of March. Fifty photographs of one…
Tous les jours
Tous les jours, the proposal of the curators of the XII International Architecture Biennale of São Paulo in Brazil Vanessa Grossman, Charlotte Malterre-Barthes and Ciro Miguel, aims to display the…
Zigzag metal roof
In the countryside surrounding the little village of Varbola, in Estonia, Peeter Pere and Eva Kedelauk used forms belonging to a consolidated language to build on something pre-existing. This is…
Sanguine. Luc Tuymans on baroque
“Sanguine. Luc Tuymans on Baroque” will be on show at the Milan branch of the Fondazione Prada until the 25th of February. Organised in collaboration with MHKA (Museo d’Arte Contemporanea…
Shoreham street
192 Shoreham Street is an ex-industrial factory built in the Victorian age and which is characterised by its red brick exterior. Situated deep in the suburbs the building was transformed, thanks…
MEDIEVAL MILE MUSEUM
St Mary’s Hall, previously known as St Mary’s Church, is situated in the county of Kilkenny and was founded in the 13th century as the parish church of the city….
The Gantry Studios: London
A large steel cage, built to house the equipment needed during the Olympic Games that were held in London in 2012, has been completely transformed and adapted to new functional…
Dentro la Strada Novissima
On the 27th of July 1980 with the title La Presenza del Passato, the first international architecture show was held by the Biennale di Venezia (curated by Paolo Portoghesi). Portoghesi…
Limes: Limes: Architecture of the ephemeral
This project is called Limes and is the last piece in Edorardo Tresoldi’s series site specific, a series which was created for the 25th anniversary of the building Illa Diagonal,…
Coal Drops Yard: London
With a project signed by the London studio Heatherick, the new Coal Drops Yard was opened on the 26th of October in the heart of London in the King’s Cross…
Tai Kwun Art Centre: Hong Kong
After 12 years of heritage conservation and revitalization, a major new arts complex has opened to the public in Hong Kong. the site, which is located the commercial center of hong…
Two faced: London
The clients, Janice Turner, who leads the uniform design studio Field Grey, Mike Blackwell, and their dog Queenie, approached Office S&M to replace a poorly built lean-to behind their terraced…
Children Village.
The RIBA International Prize 2018 prize was awarded to the Children Village project of the Aleph Zero studio by the Brazilian architects Gustavo Utrabo and Petro Duschenes together with the…
Oodi: new public library in Helsinki
Grand opening ceremony will be held to coincide with national celebrations to mark Finnish Independence day as Finns get their first chance to visit “the nation’s birthday gift to its…
The Tulip
Proposed by Safra Group and Foster + Partners, owners and architects respectively of The Tulip is a new public cultural and tourist attraction which would be sited next to 30 St Mary Axe, also known…
Cozy House by Hinzstudio
High density of construction, lack of natural light, stuffy space, and lack of connection are typical features of housing construction in Danang, Vietnam. These features are the old forms of the…
Lilavati Lalbhai Library by RMA
Embedded in the heart of the CEPT University campus designed by B. V. Doshi, the CEPT Library is envisioned as a space for catalyzing connections between students and faculty of the…
Iceberg
After a series of similar projects, the team of orizzontale returned to work on a suburb of Rome. At this time, it is about Largo Bartolomeo Perestrello in Marranella area, inside “Municipio…
Restaurante das Lapas
In line with the architects’s idea according to which each work is unique, regardless its dimension or budget, the architectural practice CORREIA/RAGAZZI ARQUITECTOS has pursed quality through its project’s innovation and rigor one more time….
Golden City
The Golden City project is developed based on the winning entry of KCAP Architects&Planners and ORANGE Architects for the urban and architectural competition for the western most tip of the…
OTRAVISIÓN
Otravisión is an intervention that aims to celebrate the plaza by providing passers-by with the opportunity to see the space from an entirely new and unpredicted point of view. Visitors will…
Casa JJA
Undressing what exists and transforming what is necessary to create a sequence of interrelated spaces has been the greatest objective of this rehabilitation. To give value to certain pre-existing elements…
New noma by BIG
René Redzepi meets Bjarke Ingels. The award-winning restaurant noma worked with BIG-Bjarke Ingels Group to create its new home as a restaurant village just outside of Copenhagen’s city center. Image…
Audio Architecture
Audio Architecture is the name of the recently opened exhibition at the 21_21 Design Sight museum in Tokyo. Directed by the multifaceted designer Yugo Nakamura, this exhibition investigates and experiments on…
EUROMED CENTER
The architects Massimiliano and Doriana Fuksas have taken part in global renewal for Marseilles commercial and industrial Harbour called “Euromediterranée”, which is an urban development that involves various international architecture competitions. From that comes the EUROMED…
The public spaces by Francisco Pardo
Commissioned by CIDS and INFONAVIT — the main Mexican Housing Institutions reshaping Mexico’s mortgage market and promoting sustainable housing development — Parque Colinas del Sol and Parque Los Héroes, both…
area 159 – sensory design
presentazione/introduction Architecture: the art of stimulating perceptive skills text by Marco Casamonti editoriale/editorial The sense of place. Notes on architecture and senses. text by Luca Galofaro letture critiche/critical lectures Façades – faces…
158 – nextGen infrastructure
presentazione/introduction Living in a complex system text by Marco Casamonti editoriale/editorial NextGen infrastructure: places of (resource) aggregation and (public) congregation text by Hillary Brown letture critiche/critical lectures Landscape infrastructures: air, soil and…
157 – wine
presentazione/introduction Architecture versus wine text by Marco Casamonti editoriale/editorial Where destinies cross – text by Paolo Giardiello letture critiche/critical lectures Pantagruel – text by Pietro Carlo Pellegrini About wine. Design, tourism and territories…
156 – hong kong
presentazione/introduction Hong Kong: a unique city text by Laura Andreini panorama/panorama Hong Kong XIX-XXI century: a timeline Hong Kong‘s Historical Maps editoriale/editorial Hong Kong, permanent laboratory of the future text by Luca Molinari…
NextGen infrastructure
NextGen infrastructure: places of (resource) aggregation and (public) congregation By the end of this century, the infrastructural landscape may look radically different from that of today. The interlinked effects of…
P-HUS + KONDITAGET LÜDERS
Parking houses should be an integral part of the city. But how can we challenge the monofunctional use of the conventional parking house? How do we create a functional parking…
Living in a complex system
The density, that is, the proximity among people but also among people and things as well as among houses, has suddenly become a positive and appreciated value of modernity, contravening…
The Ground Tour Project
The Ground Tour Project Searching for a New Travelling Legacy In order to think of a Ground Tour, try to imagine the educational patterns and values of the historical Grand…
Amorepacific headquarters
The new headquarters for Amorepacific, Korea’s largest beauty company, is located in the centre of Seoul at a site which has been occupied by the company since 1956. It is…
Apple Piazza Liberty
Apple Piazza Liberty is an ensemble of two fundamental elements, a stepped plaza and a fountain. Located just off the Corso Vittorio Emanuele – one of the most popular pedestrian…
Palermo Scuola Sud by Aei Progetti, AFSa and M&E
The third price project of the competition entitled “Polo scolastico onnicomprensivo innovativo Area sud per la realizzazione di Poli educativi Territoriali permanenti” organized by the Municipality of Palermo, is designed by AFSa and Aei Progetti, in collaboration with…
Savona 18 Suites
A typical Milanese casa di ringhiera (a traditional tenement with communal balcony) transformed into a design hotel: this is the Savona 18 Suites, the project that Aldo Cibic has created…
New Blabs on Clouds and Planes
UNA è lieta di presentare la mostra personale di Simone Monsi: New Blabs on Clouds and Planes, secondo appuntamento del programma espositivo annuale in collaborazione con Spazio Leonardo, il nuovo…
C House
C House is a detached house situated in a low density residential area, designed by SELF Architecture, directed by Giacomo Delbene and Massimiliano Giberti. There are two primary demands from clients: the first is to be…
ERNESTO NETO in Zurich Main station
From June 30 to the end of July 2018, the Fondation Beyeler will be showing a project by the Brazilian artist Ernesto Neto (b. 1964 in Rio de Janeiro) in…
A Forest where Gods Live
This is the title of the new project by teamLab, an art collective, interdisciplinary group of ultra technologists whose collaborative practice seeks to navigate the confluence of art, science, technology, design and…
GOODMAN
GOODMAN is the new interior design by the Spanish team ZOOCO. Beginning with the establishment of the Goodman Offices Project in Spain, we found an open space, where the nucleus of the…
Allegroitalia Lords of Verona
The 32 luxury apartments surrounded by the wonderful frame, made of Casa della Pietà and its Medieval Tower at Piazza dei Signori, right in the Verona city centre, have been…
Premio Berlino
Il bando della seconda edizione del Premio Berlino si rivolge ai giovani architetti italiani che operano nel settore del riuso e della rigenerazione urbana. Il premio, iniziativa del Ministero degli Affari…
Interview to Massimo Alvisi
On the occasion of the 16. Biennale of Architecture in Venice, Area interviews Massimo Alvisi and Junko Kirimoto, founders of Alvisi Kirimoto, the design team formed in Rome in 2002. Alvisi and Kirimoto’s main ideas are based on the requalification of landscape and on the…
Fjordenhus
Fjordenhus is the first building designed entirely by the polyhedric artist Olafur Eliasson, Sebastian Behmann and the architectural team Studio Olafur Eliasson. Beginning from the Serpentine Gallery Pavilion 2007, designed together…
Public Luxury: public anti-terrorist art
“Public Luxury – Architecture, design and the fight for the public realm“ Public Luxury is the new exhibition by ArkDes, Sweden’s national centre for architecture and design, that proposes a dense, eclectic exhibition…
Extension in Brunico by Barozzi Veiga
Located in Brunico, Italian South-Tirol, the project by the architects Barozzi Veiga consists of the extension of the Music School, located in the historical villa Casa Ragen. The difficulty of the project…
A dialogue with Ricardo Flores and Eva Prats
Flores i Prats, the architectural practice based in Barcelona founded in 1998 by Ricardo Flores and Eva Prats, after many collaborations with Enric Miralles, is among the ten architects selected for the Vatican Chapel Pavilion, which represents the Vatican…
The ancient Abbaye de Villers
Restoration and Connection The Abbaye de Villers (Villers Abbey), within an area of more than 36 hectares, is a destination site imbued with history and emotion. The Villers-La-ville abbey site is crossed…
MILANO – MOSCA at Triennale di Milano
Milano-Mosca. How Mega-Events speed up the process of urban regeneration in cities. Cascina Merlata Masterplan Expo 2015 (Milan) Large international events work as triggers for local development and bring tangible advantages…
A45
Bjarke Ingels Group (BIG) provides a new typology of residential building that is customizable and buildable everywhere in Earth. Proving that “space“ and “housing quality“ are actually not separate concepts, the design…
Unfolding Pavilion 2018
From May 25th to May 30th, 2018, the Unfolding Pavilion, a project by Daniel Tudor Munteanu and Davide Tommaso Ferrando and Sara Favargiotti, will open its doors to the public. In its 2018 edition, the Unfolding Pavilion…
Manifesta: The Planetary Garden. Cultivating Coexistence.
Manifesta 12 Creative Mediators Bregtje van der Haak, Andrés Jaque, Ippolito Pestellini Laparelli and Mirjam Varadinis have unveiled the concept for the upcoming Manifesta 12 biennial in Palermo, opening on…
The Greenhouse Talks 2018
The Embassy and General Consulate of the Kingdom of the Netherlands presents, in collaboration with Het Nieuwe Instituut: LIMBO SPACE, the third edition of the Greenhouse Talks. The event will take place…
DAC goes to BLOX
On May 7th, 2018, The Danish Architecture (DAC) moves to the BLOX, its new venue that is much more than a building: a new destination on Copenhagen’s harbour front located in between Langebro…
Looking back at the 2018 Milan Design Week
More and more, year after year, thousands of people come to Milan during the Design Week. Indeed, this is an unmissable event for those who are keen on architecture, design…
Locus Amoenus in the Parks of Nervi
Held outdoor for the first time, Euroflora, the international flower show in Genoa, Italy, moved into the gardens of the Parks of Nervi and invited architects, naturalists and garden designers…
Zeitz MOCAA by Heatherwick Studio
The new project by Heatherwick Studio, the Zeitz Museum of Contemporary Art Africa (Zeitz MOCAA), has been unveiled to the public on 22 September 2017 at Cape Town’s V&A Waterfront. It represents the world’s…
Greetings from Venice
VENICE – From April 6 2018, the Event Pavilion presents Greetings from Venice, a site-specific installation by the Italian artist Elisabetta Di Maggio, curated by Chiara Bertola. After the great…
House on Ancaster Creek
Intergenerational home rethinks family living and expresses fine details. Betsy and Shane Williamson of the Toronto design firm Williamson Williamson Inc, have completed their third intergenerational home, located in Ancaster, Ontario….
VoipVoice
After years of research and education by the University of Study of Florence, LDA_iMdA, founded in 1999 by Gianni Bellucci and Paolo Posarelli, establishes itself as a winning architectural practice, having been invited to exhibit their work…
Valetta House
photo by French + Tye Office S&M is an architecture practice formed in 2013 by business partners Catrina Stewart and Hugh McEwen, that designs bespoke solutions for its clients, to create…
Bacon – Giacometti
In the spring and summer of 2018, Fondation Beyeler will be presenting two extraordinary protagonists of modern art. Alberto Giacometti (1901–1966) and Francis Bacon (1909–1992) were friends and rivals whose creative visions…
L’Accostè House
Bourgeois/Lechasseur are the designers of L’Accosté House, located in the Adstock area, on the shores of Lac St-François. The clients have lived on this beautiful site for a few years and enjoy aquatic…
DESIGN DOES. For better and worse
The Exhibition entitled DESIGN DOES. For better and worse, has been co-produced by ELISAVA, Barcelona School of Design and Engineering, and the Barcelona Design Museum. Design does reflect on how…
Cell as Small Flat
Comparing with great designers from the XX century has always required architects a significant effort, especially when dealing with places with an architectural character or a special impact on urban scale and social environment….
Customised wellness. Uspa electronic bidets
The biggest collection of electronic bidets on the market, including 16 seats (6 styles and 3 forms) and 14 toilets for 64 possible combinations; the guarantee of advanced technology and…
Divine Light
“Divine Light. Imagining Dante’s Space” This is the title of the incoming event at Franco Zeffirelli Museum in Florence on the 22nd of March 2018, celebrating and anticipating seven hundred years…
Human Rights Sports Centre
Strasbourg has had the status of European capital since 1948; it is the seat of the European Parliament and of the European Court of Human Rights. The city’s authorities quite…
BE BRASIL at Fuorisalone 2018
BE BRASIL is an emotional journey into Brazilian design, that visitors will experience during the 2018 Fuorisalone in Milan this year. Thanks to 65 artists, who will be telling the history of the…
New Restaurant and Aviary at the Antwerp Zoo
Studio Farris Architects, noteworthy architecture firm, redesigns part of the Antwerp Zoo, one of the oldest animal parks in the world. By focusing on the relationship between visitors and animals…
Areia Houses in Khiran by AAP
The project is located in Sabah Alahmed Alsabah Maritime City in the southern part of Kuwait. Developed to expand the length of available shoreline, the development brings the sea into…
Pasona urban ranch
Tokyo is a curious city. Quoting Robert Venturi, it is a place of complexity and contradictions. Tokyo is a city where you can reach the 13th floor of a massive…
VOCI
On Saturday 21st of April, VOCI, a new project by Peccioli Municipality, will be opened to the public, in collaboration with Fondaccioni Peccioliper. The unpublished stories by the promising Italian…
ALKIMIA
Architecture can create the right setting for the enjoyment of an extraordinary meal, contributing to the expression of the restaurant’s values and culture, inspiring sensations and memories in the customer….
Singapore Tower by BIG Bjarke Ingels Group
The 280m tall high-rise on 88 Market Street, jointly designed by BIG-Bjarke Ingels Group and CRA-Carlo Ratti Associati, is an oasis in the bustling Central Business District of Singapore. The…
Design Serpentine Pavilion 2018
The Mexican architect Frida Escobedo, celebrated for dynamic projects that reactivate urban space, has been commissioned to design the Serpentine Pavilion 2018. Harnessing a subtle interplay of light, water and…
Pedestrian connections to the Castle of Rivoli
To Bore, Engrave, Raise, Traverse The Architecture of Hubmann Vass Architekten in Rivoli invites for an extraordinary perceptual experience. When one approaches from the old nucleus of Rivoli, merely the…
ESCALA 1:5
https://vimeo.com/ondemand/escala15 Flores & Prats Architects are honored to announce the release of ESCALA 1:5, on their design for Sala Beckett Theatre and International Drama Centre in Barcelona. A documentary series in 5 episodes…
Vantal Black
London-based architecture practice Asif Khan have unveiled their latest project, a super-black pavilion entirely coated in Vantablack VBx2 at the PyeongChang Winter Olym-pics 2018 in South Korea. The building’s exterior…
Galaxia: the Temple by Mamou-Mani for the 2018 Burning Man Festival
Galaxia celebrates hope in the unknown, stars, planets, black holes, the movement uniting us in swirling galaxies of dreams. A superior form of Gaia in Isaac Asimov’s Foundation series, Galaxia…
Álvaro Siza Vieira in Rennes
The church of Saint-Jacques-de-la-Lande will be the first church built in France’s Brittany region in the 21st-century. The project has been contracted to the Portuguese architect Álvaro Siza Vieira. Siza’s use of light and…
Marie Antoinette. The Oscar-winning costumes of a Queen
The Museum’s 2018 season opens with a major exhibition dedicated to the costumes from the film Marie Antoinette by Sophia Coppola. Milena Canonero, a world-renowned costume designer, created these extraordinary garments…
VCU Institute for Contemporary Art
Steven Holl Architects have recently designed the new Institute for Contemporary Art at the VCU, Virginia Commonwealth University, that will open in Spring 2018. The Institute for Contemporary Art (ICA) at…
Ephemeral architectures for an experimental music festival
Troppecolonne e Troppotondo was realised by the Milan based office ZarCola (Federico Zarattini and Edoardo Giancola) with Francisco Rodriguez. The incipient new-born music festival Terraforma contacted the architects in order to create an intervention composed by constructions…
One Airport Square
The building is located in a specific climate and cultural context, that of Accra, in Ghana. In this colorful environment of blue and pink, modernity has been represented by the…
Italian Stories by Luca Molinari
If we were to answer a foreign friend about the recognisable symbols of Italian architecture of the last few years, I think we would have a few problems finding a plausible answer. There…
Caixa Forum – Sevilla Cultural Centre
The Project for the new Cultural Centre Caixaforum Sevilla by Guillermo Vázquez Consuegra attemps to coherently resolve two questions that are always important when dealing with interventions on existing buildings…
area 155 – italian stories architecture between portrait and self-portrait
presentazione/introduction Italian Stories. Architecture between portrait and self-portrait text by Marco Casamonti editoriale/editorial Francesco Borromini text by Paolo Portoghesi Italian stories text by Luca Molinari intervista/interview The project and its story. Michele De Lucchi…
Chapel of Nossa Senhora de Fátima
photo by João Morgado The construction of this building came from the desire to have a chapel at the National Scout’s Activities Camp (CNAE), in the municipality of Idanha a…
Objects définis par l’activité
We are pleased to announce a solo exhibition by Olafur Eliasson, the well-known Icelander artist educated in Denmark, at Espace Muraille, opening 24 January 2018. photo by Studio Olafur Eliasson…
The inverted truss
Historical building contains many strong characteristics of space and living and it expresses the significance of the certain age. While facing the renovation of an historical building, the first intention is…
OPod Tube House
Hong Kong has long had the smallest average flat sizes in the world and it seems that finding a place to live is never been harder than in 2017. According…
Potato Head Hong Kong
Potato Head Hong Kong represents Tokyo-based architect Sou Fujimoto’s first project in the city. The 8,000 square foot space is a collaboration between Fujimoto and PTT Family’s inhouse creative team,…
Psychiatric Center in Pamplona
The proposal by Vaillo+Irigaray Architects, Galar, Vélaz is a way to interveen in a 19th century building and it is a reflection about memory, the pass of time and the evolution of…
Google Sunnyvale
Google unveiled its plans for a striking new development in Sunnyvale’s Moffett Park, where thousands of the company’s employees could work in more than 1 million square feet of offices. image by…
Mutrah Fish Market
Situated at the heart of Muttrah, on Oman’s largest harbor, the new fish market designed by Snøhetta is a tribute to both the past and the future of Oman. The city of…
CASA VERDE young women’s care home for mental health problems
cover photo by Medulla studio The project aims to recover and integrate an old site, already used as an orphanage, built on a portion of a hilly area next to…
Falmec, advanced aspiration systems
Ceiling, wall, fitted, island or worktop hoods, aspirating or filter systems, as well as air purifiers. Objects in a range of shapes, finishes and materials, ‘intelligent machines’ that use sophisticated…
GFT Headquarter
Interpreting changes in ways of working through architecture: this was the aim that DAPStudio successfully achieved. Its starting point was to design the new Milan headquarters of GFT Italia, an…
La Seine Musicale
The island, located in the Seine River, southwest of central Paris, was the site of Renault‘s manufacturing plant from the 1930s until 2005. The 36,500 sqm musical building, will contain…
Luigi Ghirri and the Photography of Place
Modernity, ever since Baudelaire for literature, the Impressionists for painting, Wagner for music, has often consisted of the figure (antagonistic and secretly nihilistic) of unidirectionalism, demythologisation and desacralisation. With the…
Park ‘n’ Play
Parking houses should be an integral part of the city. But how can we challenge the monofunctional use of the conventional parking house? How do we create a functional parking…
Place Schuman
Danish architects COBE and Belgian architects BRUT have won the international competition to design Place Schuman in Brussels, Belgium. The competition was launched in December 2015 by the Brussels Government….
Marco Piva designed Boomerang for Gattoni Rubinetterie
Five different high-impact matches combining rough-look coloured levers with items featuring refined glossy finishes: we looked into the new aesthetic combinations offered by the Boomerang mixer with its creator, architect…
The Children‘s Home of The Future
Danish architecture studio CEBRA has completed a new type of 24-hour care centre for marginalized children and teenagers in Kerteminde, Denmark. The tile and wood cladded building plays with familiar…
Estúdio Madalena
The project‘s main intention was to create a square on the ground floor, conformed by the extension of the promenade, also to preserve the view of the existing landscape: in…
“Ettore Sottsass. There is a Planet.” – Triennale di Milano
Ten years have passed since the retrospective of the London Design Museum for its 90 years and since its disappearance that same year. Since then, Sottsass’s work has not been…
Kilden Performing Arts Centre
Kilden Performing Arts Centre gathers all of the region’s performing arts institutions under one roof. The building includes a 1200-seat concert hall for Kristiansand Symphony Orchestra, a 700-seat theater hall…
Japan 99+1
“We are all travellers. So, how shall we best traverse the Japanese archipelago? Here’s the answer.” — Hiroshi Hara, architect A pineapple cake’s shop designed by Kengo Kuma; The “fastest museum”…
Tianjin Binhai Library
MVRDV have, with the Tianjin Urban Planning and Design Institute (TUPDI), designed Tianjin Binhai Library as part of a larger plan to provide a cultural district for the city. The building…
Apple Michigan Avenue
Inspired by the pulse of Chicago’s artistic energy, Apple has created a new platform for performance in a city charged by music. Located at the intersection of the Chicago River…
Chiharu Shiota – Direction
Chiharu Shiota is internationally renowned for her intricate and spectacular thread constructions. In Bergen she will create a new work entitled “Direction” that will fill a large exhibition hall at…
Zeitz MOCAA
The Zeitz Museum of Contemporary Art Africa (Zeitz MOCAA) recently inaugurated, is actually the world’s largest museum dedicated to contemporary art from Africa and its diaspora and is designed by internationally acclaimed designers Heatherwick…
WORTH Partnership Project
WORTH Partnership Project is funded by COSME programme of the European Union to support collaborations between SMEs and start-ups of designers, art & craft and creative people with tech firms and…
(W)ego
The future city is flexible. Have you ever dreamed of sleeping suspended high in the air? How would it feel to sleep inside a vertical hanging garden? What if your…
Morinoie nursery school
The site is located in the central area of Sendai city, an area influenced by recent land readjustment projects. It is expected that this area will continue to develop and…
Albert Frey and Lina Bo Bardi: A Search for Living Architecture
Palm Springs Art Museum is proud to present Albert Frey and Lina Bo Bardi: A Search for Living Architecture – an unprecedented exploration of the surprising but compelling synergy in the…
Finlandia Prize for Architecture 2017
The winner of the Finlandia Prize for Architecture 2017, selected by Mr Reijo Karhinen, President and CEO of the OP Financial Group, is the Aalto University The new Harald Herlin…
Merry Go Zoo
The High Museum of Art continues its innovative multiyear initiative to animate its outdoor space with “Merry Go Zoo” (June 24 through Nov. 26, 2017), a new interactive installation by…
Gateways
Gateways is an installation consisting of four four-metre high ceramic tiled gates as part of the London Design Festival 2017. Turkishceramics, main partners of the show, has collaborated with London-based designer…
Municipal Auditorium
Teulada-Moraira is an unusual urban center. Although it is divided into two separate physical units, Teulada and Moraira, these belong to a single administrative entity. Located in Alicante, in a…
spazio minimo multifunzionale nel Marais
Restyling in Paris: 100 sqm in 16 sqm in the heart of Marais Between Hotel de Ville and Pont Marie, in a block between Rue de Rivoli and Rue de…
Frieze London
For the fourth consecutive year, Universal Design Studio Frieze London, returns as the architects of Frieze London, creating a series of new restaurant and a reconceived entryway installation for 2017, highlighting the…
Auditorium and Music hall MUCA
Algueña is a small village in the interior of Alicante County, with a population of two thousand and an economy based in agriculture and marble industries. We were asked for…
LEGO House
BIG-Bjarke Ingels Group and LEGO bring the toy scale of the classic LEGO brick to architectural scale with LEGO House, forming vast exhibition spaces and public squares that embody the…
MaxFine by FMG
The wide technical ceramic sheets MaxFine, designed by FMG Fabbrica Marmi e Graniti, are the ideal solution for high traffic density spaces, like airports, malls, hotels or business centres. MaxFine…
Skovbakken primary school
At Skovbakken in Odder, near Aarhus in Denmark, students and teachers welcome their new school designed by CEBRA. A school that, in addition to being the biggest investment in a…
Naoshima Pavilion
photo by Iwan Baan On the pool side of Naoshima, renowned as an island of art and architecture, Sou Fujimoto Architects designed a small public space where a variety of people including…
Appartamento Dos de Maig
Located in the east side of Barcelona, this block built in 1930 consists of two houses almost symmetrical per floor. The floor plan of the project, despite its small size, has…
Rachel Whiteread
Tate Britain presents the most substantial survey to date of work by Rachel Whiteread, one of the leading artists of her generation. The exhibition reveals the extraordinary breadth of her career…
Harbin Opera House
Embedded within Harbin‘s wetlands, the Harbin Opera House was designed in response to the force and spirit of the northern city‘s untamed wilderness and frigid climate. Appearing as if sculpted…
area 154 – acoustic temples
presentazione/introduction How to listen to architecture text by Marco Casamonti editoriale/editorial A short walk through space and sound – Seven notes text by Machiel Spaan letture critiche/critical lectures The Opera House under…
Invisible Architecture
Invisible Architecture, published last March by Silvana, is a volume created as a catalogue for the same-name exhibition, which took place last winter in Rome at the Bilotti Museum in…
Tuscanyness
Today the Italian architecture scene is getting dramatic: decline of suburbs, abandoned buildings, property speculation; in this context the architects are no longer a cultural landmark and a lot of…
Louvre Abu Dhabi
“Louvre Abu Dhabi will open in two months. After several years of studies and construction, guests will be able to enter this place of light, this revelatory meeting place of…
Urban Rigger
Recent years have demonstrated a substantial and sustained increase in the number of student applicants throughout Denmark. As the number of students continues to grow, additional student housing will be…
Momofuku Ando Centre
We wanted to place an architecture that is like a long stick. To be precise, a single, long, and ‘free‘ roof in the forest under which various activities – exercise,…
Elderly Person‘ Residence
Located in Cascais, in the metropolitan area of Lisbon, the Social Complex of Alcabideche with a total construction area of approximately 10,000 sqm aims to reconstitute a Mediterranean life style…
New dwelling house for students
The new dwelling house for students is placed in the same plot as the University of Architecture (ETSAV), in a low density residential area in Sant Cugat del Vallès. The…
Meeting Centre in Grândola
Designed by Aires Mateus, Grândola’s new meeting center in Portugal is a pure volume, scratched only by some geometric and sculptural openings, forms derived from the context of the Portuguese…
Kitasenzoku Apartment
“As you find in Silicon Valley of the United States, I would like to produce a model case near Tokyo Institute of Technology, creating and developing a synergistic cycle for…
Serpentine Pavilion 2017
The proposed design for the 2017 Serpentine Pavilion is conceived as a micro cosmos – a community structure within Kensington Gardens that fuses cultural references of my home country Burkina…
Tirpitz
The new TIRPITZ by BIG is a sanctuary in the sand that acts as a gentle counterbalance to the dramatic war history of the site in Blåvand on the west coast of Denmark….
area 153 – out of the ordinary living
presentazione/introduction The landscape of inhabiting text by Marco Casamonti editoriale/editorial New Times, New Challenges, New Housing text by Avi Friedman scenari di architettura/architectural scenario ANMA/Les Bassin à Flot Housing – text by ANMA…
Pavillon Martell
Fondation d’entreprise Martell has inaugurate an in situ commission, an original protean structure created by Spanish architects SelgasCano, which will occupy the entirety of the vast paved courtyard in front of…
Art Mill International Design Competition
The Art Mill International Design Competition, a global search to find an outstanding team to design one of the world’s leading art galleries in Doha, was won by Chile-based practice, Elemental,…
Ettore Sottsass – Rebel and Poet
This year he would have celebrated his 100th birthday: the Austro-Italian designer Ettore Sottsass (1917–2007), one of the most influential and unconventional figures in twentieth-century design. He gained renown with…
The Silo
As the centrepiece of Copenhagen’s redeveloped Nordhavn (North Harbour), Danish architects COBE and clients Klaus Kastbjerg and NRE Denmark unveil the completed transformation of The Silo. The former industrial silo was…
Orongo Station Stewardship Plan
Orongo Station is a 1,214-ha sheep and citrus farm on the North Island of New Zealand at the site of both the original Maori landing in 1100 and Captain Cook’s…
UNDER PRESSURE Facts of socialist architecture in Albania
The architecture of Albania during the communist regime comes for the first time into the attention of an international audience with the exhibition “Under Pressure – Facts of socialist architecture…
Carmel Place
nARCHITECTS designed the exterior and interior spaces of Carmel Place as a repeatable and systemic new paradigm for housing in NYC and other cities with similar housing challenges. Conceived as a…
Fordypningsrommet Fleinvaer
Three years ago Håvard Lund stood in the office of TYIN Tegnestue. The musician from Gildeskål presented a vision of creating the world’s most beautiful workspace on the isle of…
Fengming Mountain Park
Fengming Mountain Park is set on a 16,000 sqm site, located in the growing Shapingba District of Chongqing. The site extends south to the old housing quarter, north to the…
Louvre Lens Museum Park
The installation of the Louvre lens on one of the pitheads introduce the capacity to change over from economic production to an economy regenerated by a way of inhabiting and…
area 152 – public nature
presentazione/introduction Public Nature text by Marco Casamonti editoriale/editorial Landscape in the centre. For an integration between disciplines text by Isotta Cortesi antologia/anthology Public nature anthology text by David Besson-Girard, Chiara Pradel, Coloco, Michel Desvigne,…
Tenri Station plaza CoFuFun
The plan for the 6000 square meter area includes bicycle rentals, a cafe and other shops, an information kiosk, a play area, outdoor stage, and meeting space. The project goal…
Eyes as Big as Plates
Eyes as Big as Plates is a photography series produced in collaboration with over fifty seniors from ten countries. Starting out as a play on characters from Nordic folklore, the…
Jardins du Tiers-Paysage
The garden of the Third Landscape proposed for the Roof of the Submarine Base of Saint Nazaire is made up of species belonging to the Third Landscape of the Estuary…
Firemen Museum/Fire prevention center Barcelona
The Fire Prevention Center Project has transformed the former Fire Station of Lleida Street, Barcelona, built for the 1929 International Exhibition, into an integrated part in the network of cultural…
18 anni in 100 numeri
Issue number 100 of Area inevitably forces us to look inwards and backwards, to reflect on the history of the magazine, how it all began, or rather how the cultural…
White house Origgio
White House by SELF Arquitectura s.l.p. is a residence for four families, which is spread over two levels above ground, plus one in the basement. The project was born from the desire to…
Seoullo 7017 Skygarden
Located in the heart of Seoul, a true plant village has been realised by MVRDV on a former inner city highway in an ever-changing urban area accommodating the biggest variety of Korean…
The Luchtsingel
Decades after their separation, the 400-meter-long pedestrian bridge has reconnected three districts in the heart of Rotterdam. The Luchtsingel was initiated and designed by the Rotterdam-based architects ZUS and is…
Moses Bridge
Moses Bridge by RO&AD architecten is part of the West Brabant Water Line, a defence-line consisting of a series of fortresses and cities with inundation areas in the south-west of the…
IDF Habitat headquarters
At the end of January 2017, the employees of the group IDF Habitat moved into their new headquarters constructed at 59 Avenue Carnot in Champigny-sur-Marne, in the joint development zone…
Capitalism is over
Alla Cascina Cuccagna si arriva quasi distrattamente, dopo aver esplorato e divorato con frenesia la moltitudine inarrestabile che caratterizza lo scenario della Milano Design Week. Questa antica cascina settecentesca nascosta…
Megalithic Museum
The Megalithic Museum is located at Mora’s urban centre, close to a future public park. The town and region, are well known for its archaeological findings. The museum designed by CVDB…
Bostanli Footbridge e Bostanli Sunset Lounge
Bostanlı Footbridge and Bostanlı Sunset Lounge have been designed by Studio Evren Başbuğ Architects as part of the ‘Karşıkıyı’ concept created for ‘İzmirSea’ coastal regeneration project. These two architectural interventions…
…del sublime. Piero e Nathalie Sartogo
Curated by Oliva Sartogo a dialogue with Achille Bonito Oliva Carla Accardi, Chiara Dynis, Eliseo Mattiacci, Mimmo Paladino, Pietro Ruffo, Marco Tirelli, Giuseppe Uncini. MUSEO D’INVERNO from April 23 till June 11,…
‘Silence’ showgarden
The Association of Professional Landscape Designers (APLD) has announced the names of the Gold Award winners of its annual international landscape design competition. Wilson McWilliam is the only UK winner…
Wadden Sea Centre
With a completely re-conceptualized conversion and extension, the Wadden Sea Centre – gateway to the UNESCO World Heritage Site – has recently been opened to the public in Ribe on…
Nuovo padiglione cimiteriale a Dalmine
The municipality of Dalmine, a city of 25.000 inhabitans in the north of Italy, had the necessity to increase the main cemetery with a new pavilion to host 500 niches…
Mandarin Oriental Hotel
The project involved the renovation of four historic buildings on a typical Milanese street whose variety of characteristics and histories affords a distinctive glimpse of the “inner” Milan. The renovations…
R·torso·C
“We want a distinctive piece of architecture with exposed concrete finish, and environmentally conscious at the same time.” With these words from the clients, we developed a 100% recyclable concrete…
Ideal Work for a home renovation in Prague
A home in industrial style faithfully reflecting the identity of the owner; a complex project revolving around use of quality materials and surfaces with an unfinished look, creating fluid spaces…
Okome: the organic nature of upholstery. Nendo and Alias
A collection created out of a partnership between Alias and Studio Nendo, summing up the company’s concept of casual chairs and footstools and testifying to the its ability to serve…
Quiubox – A nomadic Workshop
The name Quiubox is a combination of the Colombian expression “¿Quiubo?”, meaning “what’s up”, “hello, what is happening”, and a “box”, referring to a small scale architectural object, a container…
The intimacy of the home
“Nature is not a place to visit. It is home”. It is where we should spend our lives, carried away by the enchantment and peace of the countryside. US poet…
Pietre Native, Granitoker by Casalgrande Padana
A curved, dynamic façade, a bold sign extending horizontally parallel to the infrastructure, a splash of colour that cuts across the space, recalling the graceful movements of oriental dancers. Maina…
Airbnb
Threefold Architects have completed the new UK headquarters for Airbnb, located in a former warehouse in Clerkenwell, London to provide an inspirational and truly flexible ‘no fixed desks’ workspace that…
Winter Cabin
The challenge is to install real objects, shelters in 1:1 on remote sites and study their response to extreme weather, radical temperature shifts, snow and rugged terrain. The harsh conditions…
area 151+ custom-made
presentazione/introduction Custom-made Objects made to measure text by Laura Andreini interviste/interviews Emotional spaces a dialogue with Karim Rashid interview by Laura Andreini Artisans without limits a dialogue with Riva1920 interview by Laura Andreini…
Hotel Barceló Torre de Madrid
Steeped in Spanish historical and cultural references, Hayon takes us on a visual journey through Spain’s past, mixing architectural details that evoke Roman arches and rich, jewel like tones and…
Songpa Micro-Housing
The problem of urban density and housing costs is global. As unit types get smaller however, micro-housing has the danger of becoming a provisional housing type with little social value….
Paco
Paco is a box of 3m x 3m x 3m cube, with a “lid” on top that opens to a certain angle. It is something between architecture and furniture; too…
area 151 – microarchitecture
presentazione/introduction Small works text by Marco Casamonti intervista/interview Microarchitecture and minimal habitat a dialogue with Michele De Lucchi interview by Laura Andreini letture critiche/critical lectures Microarchitecture or macrodesign? Temporary Italian design for emergency text…
La Lira Theater
The demolition of La Lira Theater left an urban void in the historic district of Ripoll, a town in the province of Girona, overlooking the Ter River. With recollections of…
W.A.Ve. 2017
After a year of events dedicated to the dramatic crisis taking place in the country, Iuav has decided to call out the international architectural culture to give its contribution, in…
A temple for Hilma
Hilma af Klint (1862 – 1944) was a Swedish artist and a pioneer of abstract painting. More than 110 years after producing the arguably first abstract painting in modern art…
Yangzhou Zhongshuge
YangzhouZhongshugeis located in Zhen Yuan which is next to waterside and in front of the trees. While inheritingthe previous solemn and dramatization, we added arch bridge- an indispensable element of…
FAC Fábrica de Arte Cubano
Cuban Art Factory is composed of five spaces which we call “Nave“. The first of these spaces (Nave 1) is located on the ground floor where the entrances are located….
area 150 – havana
presentazione/introduction Havana: from restoration to renewal text by Marco Casamonti panorama/panorama mappa satellitare Havana XX-XXI° century: a timeline edited by Umberto Zanetti, Paloma Herrero Ermakova editoriale/editorial La Habana: roots, revolution and future text…
Zhongshuge in Shanghai Réel Mall
Background of a busy city is always the randomly standing neon lights. Hurried pedestrians cross the street from one side to the other, from one block to another block by…
Gran Teatro Alicia Alonso
The Gran Teatro Alicia Alonso opened its doors at the beginning of 2016 after being closed for over three years for restoration. The whole project consisted in an exhaustive reconstruction…
The Luxembourg Freeport
Built near the international airport of Luxembourg-Findel, Luxembourg Freeport is a building containing premises for storage, showrooms and offices. The project, developed by Atelier d’Architecture 3BM3 (Carmelo Stendardo and B….
New Shanghai Theatre
Occupying the site of a former theater dating from the 1930s, the existing building had undergone a series of renovations over the decades, during which much of the original character…
Paracas Museum
The project by Barclay & Crousse Architects is implemented practically on the ruins of what was its predecessor, destroyed by an earthquake in 2006. It retakes its rectangular geometry and compactness. A…
Co-working – 22@ Innovation District Barcelona
APPAREIL has converted a Barcelona warehouse into co-working office and maker space, on the top floor of a building in Poblenou, the city’s former industrial quarter. Currently part of the…
NUUK – Greenland National Gallery
The team of BIG + TNT Nuuk + Ramboll Nuuk have won the competition to design the new National Gallery of Greenland in the country’s capital Nuuk, among invited proposals totaling 6…
Maunula House
Maunula House is the central cultural and learning hub of a neighborhood being renewed. Located next to Maunula park in the center of the neighborhood of Maunula, the building is…
Sifón de La Habana
Faced with the possibility of creating better technological conditions for the interventions of the Cámara de Rejas del Sifón de la Bahía de La Habana, the designers were asked to…
Paris Haussmann – Modèle de Ville
Haussmann, prefect for the department of the Seine from 1853 until 1870, extensively transformed Paris, above and below ground, from the city center to the outskirts. By extension, his name…
Lab 26
Founded in the city of Havana in 1998 by the architect Vilma Bartolomé, Proyecto Espacios is an interdisciplinary group of architects, designers and artists that together create and execute projects…
National Art Schools School of Ballet and School of Music
Foreshadowing the Future The National Art Schools complex, appointed National Monument of Cuba on the 8th of November 20121, embodied the spirit and principles of the Cuban Revolution, first victory…
BIG was announced the winner of the San Pellegrino Flagship Factory contest
The S.Pellegrino brand identity is deeply rooted in its origin in the San Pellegrino Terme: from the majestic nature, purity of the source and historical heritage, to the century-long development…
Flow
From March 24th to May 7th the exhibition FLOW, Italian and Chinese contemporary art in dialog will be in the Palladio Basilica in Vicenza – Italy. FLOW isn’t just an…
Sala Beckett
Sala Beckett opens in Barcelona. In open dialogue with history, the architectural project by Flores & Prats has restored the old building of the Pau i Justicia cooperative, adapting it…
Office and Administration Building FORTYSEVEN & CO.
The Frankfurt developer Max Baum Immobilien and the Munich investment company Competo Capital Partners purchased a site in the Frankfurt banking district that was then occupied by an office building…
Media Library in Thionville
This project has the ambition of becoming a new model for media libraries. The programme calls the functions of a media library into question, lending it the content of a…
Oslo Skatehall
Skateboarding was banned in Norway on 1 September 1978, with the intention of preventing serious accidents. This did not discourage the skateboarders, and the skateboarding scene grew steadily. When the…
Krøyer Square
Krøyers Plads is a significant location in the centre of the Copenhagen harbour area. The site constituted a gap in the continuous rows of old warehouses that sit perpendicular to the…
The Experimentarium
The opening of the new Experimentarium by CEBRA Architecture in Hellerup, Copenhagen, lets visitors experience an entirely new architectural setting that brings science and technology into focus – from the illustration…
Recupero dell’ex Magazzino Vini a Trieste
Florence-based ARCHEA ASSOCIATI has designed a major new restoration project, turning a former wine warehouse in Trieste into a new Eataly store, which was officially opened to the public today,…
Havre 77 ReUrbano
As its name — which reflects its exact address — would suggest, Havre 77 by Francisco Pardo Arquitecto in collaboration with architect Julio Amezcua is an urban re-densification and reactivation…
Rapperswil-Jona Municipal Museum
Sandwiched between the parts of the old local-heritage museum comprised of medieval buildings, there is now amediating modern structure, the shape of whose folded outer shell is derived from the…
Fine Arts Museum of Asturias
The new extension of the Fine Arts Museum of Asturias, a very important Spanish region, is integrated into an urban complex which through successive expansions has made room for one…
Giovanni Frangi – Prêt-à-porter
Saturday, 4 February, 2017 sees the inauguration of the Prêt-à-porter exhibitionby Giovanni Frangi, at Palazzo Fabroni, the museum of twentieth-century and contemporary art, curated by Giovanni Agosti, promoted and organised by the…
Kaira Looro Competition for a Sacred Architecture
A tribute to the sacredness in a remote place of the earth. A national symbol for the spirituality of Senegal. Introspection, spirituality and divinity. These are the elements around which…
How Wine Became Modern
How Wine Became Modern was commissioned by the San Francisco Museum of Modern Art and exhibited in the museum in 2010. It is the first exhibition to consider modern, global…
Architettura Invisibile
Movimenti architettonici Italiani e Giapponesi degli anni ‘60 e ‘70 e il dibattito contemporaneo Fifty years passed from the explosion of two fundamental phenomena of the architectural avant-garde, that made…
Les Closiaux gymnasium
The building is located in a 1950s residential area in the Paris suburbs. The large sports hall is positioned at the far end of the site, giving the street a…
Berkeley Art Museum and Pacific Film Archive
The expansion and adaptive re-use of the University of California at Berkeley Press Building (1939), creates a hybrid home for two merged institutions – the Berkeley Art Museum and the…
Designing wood: Riva1920
You can see that this is the story of a passion immediately, from the car park of the Riva Center, a splendid building totally covered in Siberian larch. It can…
Doors flush with the walls Pietrelli Porte
An original “footprint”, made of bright colours, unusual textures, camouflage patterns, flowery decorations and much more: Cibic Workshop has designed the interiors of the Glam Hotel in Milan, a four-star…
Patricia Urquiola and Hotel Il Sereno
A very important opening in the year 2016, standing out for the overall quality of its design and the services it offers, and above all its ability to interpret its…
Ancient form, modern vocabulary
The essence of Mediterranean culture is summed up in the restoration of the San Giorgio Palace Hotel in Ragusa Ibla. The hotel building in all its monumental splendour stands in…
Style, relaxation and comfort: the new SWISS lounges
Simplicity and elegance, excellence and contemporary design, style and practicality, all with a single goal: guaranteeing comfort, top quality hospitality and an exclusive reception for all First Class and Business…
Lincoln Center for the Performing Arts Redevelopment Project
The Lincoln Center Redevelopment Project is one of the most important urban, civic transformations in New York City’s recent history. To preserve its cultural status and avoid obsolescence, Lincoln Center…
Bubble: Hirshhorn Museum and Sculpture Garden Expansion
The ‘Bubble‘ is an inflatable structure that entirely occupies the cylindrical courtyard of the Hirshhorn Museum of Modern and Contemporary Art, designed by Gordon Bunshaft and built in 1974. The…
High Line
The High Line is a 1.5-mile long public park built on an abandoned elevated railroad stretching from the Meatpacking District to the Hudson Rail Yards in Manhattan. The High Line’s…
area 149 – DILLER SCOFIDIO + RENFRO
presentazione/introduction A part worth the whole text by Marco Casamonti editoriale/editorial The practice of architecture, with and without buildings text by Rowan Moore interviste/interviews From the outside in: epiphanies and indeterminacies interview by…
Design in flight SWISS and PriestmanGoode
A complete, holistic environment, an interior consistent with SWISS’s corporate identity and the Zurich airport lounges: PriestmanGoode’s cabin for Swiss International Airlines’ new Boeing 777 was designed in close contact…
Tra arte e moda
Is fashion art? This simple question conceals the complex universe of an articulated relationship that has long been investigated, but without arriving at a clear and unequivocal definition.Fashion – because…
Trento, inaugurata la biblioteca universitaria di Renzo Piano
The new central university library in Trento designed by Renzo Piano Building Workshop was inaugurated on November 19 in the district of Le Albere. The library will host more than…
Stade du Merlan
Atelier NAOM*’s Stade du Merlan for the city of Marseille, was born to oppose the concrete massive architecture-bunker typology in favour of a more integrated with the landscape one. Located…
The Roy and Diana Vagelos Education Center
The Roy and Diana Vagelos Education Center unites students across all four schools of Columbia University’s Medical College (Physicians & Surgeons, Nursing, Dental Medicine, and the Mailman School of Public…
Beiqijia Technology Business District
Martha Schwartz Partners (MSP), an award-winning landscape architecture firm with more than 35 years of global experience, has just announced completion of a 60 hectare LEED Gold project candidate located in…
London Design Museum
On 24 November 2016, the Design Museum opens in its new home on Kensington High Street, west London. Housed in a landmark grade II* listed modernist building from the 1960s…
Architecture for all
Archea Associati, Ceramic Art City, Liling, China. The project viewed by the children. It is a well-known fact that a project is not a self-referential and introspective action, but on the contrary, deals with…
“ARE WE HUMAN?” 3rd Istanbul Design Biennal
“Humans have always been radically reshaped by the designs they produce and the world of design keeps expanding. We live in a time when everything is designed, from our carefully…
Your Reflection
We do not know with certainty whether “Your Reflection“ is an experience, an illusion, a landscape, a place, an object, an attempt at surrealist construction, an artistic approach or a…
“Jardines elevados de Sants” Barcellona
The train and subway routes in Sants neighborhood, Barcelona, has opened a wound in the urban fabric during the last century. With an average width of 30 m. and an 8-way…
New 685 First Avenue Tower in Manhattan
Richard Meier & Partners in collaboration with Developer Sheldon Solow’s East River Realty Development is pleased to celebrate the design and construction of the new 685 First Avenue tower in…
Edible Schoolyard
New York City’s first Edible Schoolyard at P.S.216 in Brooklyn is a half-acre Organic Garden and Kitchen Classroom Building including a greenhouse and cooking space for students to prepare and…
The Elbphilharmonie Plaza
The Plaza of the Elbphilharmonie – a public viewing platform situated between the former warehouse and the new glass structure – was officially opened at a ceremony last 4th of…
The Rampart Wave
In the heart of Lyon, on the old Sergent Blandan barracks from 1830, a new public space of 20 hectares was opened in 2014: Blandan park. On this nonstandard site,…
Dovecote Studio
The Dovecote Studio forms part of the internationally renowned music campus at Snape Maltings, founded by Benjamin Britten in derelict industrial buildings on the Suffolk coast. Britten was inspired by…
The architecture of sacred space and the search for a needed sacredness
Some themes, subjects, and areas are much influenced by the era, inevitably feeling the effects of broader issues of the day. Reflecting the expectations of the social and cultural environment…
Sayama Forest Chapel
Sayama Lakeside Cemetery is open to various religions and denominations. It is located in a nature-rich environment adjacent to the water conservation forest, and the site itself is in front…
Ribbon Chapel
This wedding chapel stands in a garden of a resort hotel, “Bella Vista Sakaigahama,” in Onomichi, Hiroshima. The site is midway on a hill enjoying a panoramic view of the…
Bunker 599
In a radical way this intervention sheds new light on the Dutch and UNESCO policy on cultural heritage. At the same, it makes people look at their surroundings in a…
38 social housing units
Avenier Cornejo architectes completed 38 social housing units at 10/12 rue Bonnet in the city of Clichy-la-Garenne for Efidis (social housing landlord), located at the doorstep of Paris, along the périphérique beltway….
Structures of landscape
Located at the edge of Yellowstone Park in Montana, Tippet Rise Art Center – with an extension over eleven thousand acres of wilderness – is born as a new destination…
Vitra Schaudepot
On 3 June 2016, a new building has opened on the Vitra Campus: the Vitra Schaudepot, designed by the Basel-based architects Herzog & de Meuron. The Schaudepot provides the Vitra Design Museum with…
Church of sky
‘Church of Sky’, was built in the vicinity of four art museums named Water, Wind, Stone and Land. The building is located west of the museums site, and was designed…
Reflections on the art of the incomplete
The architect that adds to an existing building accepts her or his role in a continuum of work where the present project is neither the beginning nor the end of…
Restoration of the Setenil de Las Bodegas Homage‘s Tower
After the recapture of the town in 1482 the keep is very run down and practically abandoned cause the loss of space and ceiling of the top floor. The return…
Kamppi Chapel
The Kamppi Chapel is located on the south side of the busy Narinkka square in central Helsinki. It offers a place to quiet down and compose oneself in one of…
Soul lands
Pilgrims take part in the function of the Night of Power (Laylat al- Qadr), the 27th day of the Ramadan. The celebration commemorates the revelation of the Koran to the…
Puma Energy El Salvador Headquarters
Located opposite commercial constructions with hardly any public visibility, the new Puma Energy HQ by Ruiz Pardo-Nebreda acts as a renewing element in the urban landscape. As a recognition of its successful…
Inside Outside House
Outside is a purpose designed, highly sustainable site specific home for two artists, constructed as a replacement dwelling in a remote location within the Forest of Dean. The site lies in…
Play landscape be-MINE
The team of Carve and Omgeving (design) and Krinkels (contractor) won the international competition to design an adventurous play-scape and landmark on a ‘terril’ in Beringen, Belgium, in January 2015. The adventure mountain…
DreamDune
DreamDune was a workshop held in Nida, Lithuania in the summer of 2016 – part of the 36th European Architecture Students Assembly (EASA 2016). Nida is located in the Curonian Spit, a 98 km…
Abade Pedrosa Museum
The proposal is to construct the building that accommodates MIEC (Contemporary Museum of Sculpture) and redevelop the one where MMAP (Abate Pedrosa Municipale Museum) is currently located. The main objective…
Rehabilitation and Extension of the Music School Louviers
The antique convent of the Penitents, in the city center of Louviers Normandy, is a very exceptional example of ‘cloister on water‘, made of a complex assembly of successive constructions. The…
New Port House in Antwerp
The new Port House in Antwerp repurposes, renovates and extends a derelict fire station into a new headquarters for the port – bringing together the port’s 500 staff that previously…
De Castelli: new life for metal
Stainless steel, aluminium, corten, iron, brass, copper and more: metals of all kinds come through Crocetta di Montello, and the know-how accumulated over four generations of ironworkers is shared by…
area 148 – addition
presentazione/introduction Reflections on the earthquake disaster – text by Marco Casamonti editoriale/editorial Reflection on the art of incomplete – text by Françoise Bollack saggi/essays Building on buildings – text by Juan Domingo Santos,…
area 147 – sacred grounds
presentazione/introduction The architecture of sacred space and the search for a needed sacredness text by Marco Casamonti editoriale/editorial Post-conciliar catholic churches text by Paolo Portoghesi letture critiche/critical lectures Re-Imagining sacred signs text by…
The Smile
The American Hardwood Export Council (AHEC) has collaborated with Alison Brooks Architects, Arup and the London Design Festival to present a cross-laminated tulipwood structure, ‘The Smile’ at the Chelsea College of Art…
Musée du sel
Closed since 1962, the salt works in Salins-les-Bain have been an important productive site since the middle ages right in the centre of the French city in the Franche Comté….
BAOBAO
Linehouse was commissioned to create a new branded architectural language for 甘其食BAOBAO, the first of many stores to line the streets of China and the US, selling the traditional Chinese…
The invisible portal
The wind sweeps the hair of the woman that defies the empty stop at the edge of the portal; dances of clouds play in silence, the sun becomes a line…
Paghera designs the outdoors
An open-air showroom, a fluid space which is carefully designed to appear as natural as possible, in perfect symbiosis with primordial elements such as water and vegetation such as trees…
Pratic and “room” bioclimatic
A breath-taking view: the changed city skyline is a unique backdrop, and the skyscrapers are so close you feel you could reach out and touch them. From the splendid penthouse…
AGB and architectural mimesis
There is no clear separation between the architectural artifice and the astounding beauty of nature. No gap divides built space from its surroundings, so that both become integral parts of…
Simone Veil’s group of schools in Colombes
The ‘Simone Veil’ group of schools forms a structural element in the urban composition of the new eco-neighbourhood. It is tightly embedded in the dense urban fabric, opposite a park…
Lisbon Architecture Triennale
The Lisbon Architecture Triennale is an open platform for debate, research and promotion of contemporary architecture founded in 2007. Unique in the Iberian Peninsula, it operates in a disciplinary field that benefits of great…
Centro Pecci Prato – Grand Opening
Growing waiting for the Grand Opening of the new Centro per l’Arte Contemporanea Luigi Pecci, scheduled for next October 16th, 2016, after the completion of the futuristic expansion by Dutch…
Ai Weiwei. Libero
“I never separate my art from my other activities . There is a political impact in my work and I do not stop being an artist when I deal with…
Stavros Niarchos Foundation Cultural Center
The Stavros Niarchos Cultural Centre is located in Kallithea, 4 km south of central Athens. An important cultural and educational project, the site will comprise the National Library of Greece…
LÖYLY – public sauna in Helsinki
Sauna culture Sauna bathing is an essential part of Finnish culture and national identity. There are only 5,4 million Finns but 3,3 million saunas. Public saunas used to be common…
MVRDV House
MVRDV has moved into the MVRDV House, their new offices in central Rotterdam, marking a new chapter for the expanding architectural practice. The new location, in the iconic post-war monument Het…
Minima Moralia
Will London still be the capital of creativity, arts and crafts in 10 years’ time? With the significant increase in educational fees and rental prices, both residential and work spaces,…
Treetop walkaway
The Stihl Treetop Walkway by Glenn Howells Architects provides stunning new views over Westonbirt Arboretum, home to one of the finest tree collections in the world. It holds 16,000 unique specimens including a 2,000 year-old…
IMJ Tree House
The entrance courtyard of the Youth Wing for Art Education at the Israel Museum in Jerusalem is a main gathering place for visitors- adults, children and groups- within its modern…
area 146 – children
presentazione/introduction Architecture for all text by Marco Casamonti editoriale/editorial The school as a civic laboratory for the future text by Luca Molinari saggi/essays The nursery school “Dr. Senatore Borletti” by Marco Zanuso in Gubbio text…
Nursery
The building marks the entrance to a small village nestling in a valley in Alsace. A 14th-century castle dominates the site from the nearby hillside. The day nursery echoes the…
Living-Garden House in Izbica
The house was built in Izbica near Warsaw. A beautiful plot on a hill, overlooking a river bend provides quite the sight. Rounded ground floor resembles a rock, on which the upper,…
HIGH SCHOOL FROELICHER IN SISSONNE
With its conception and its internal organisation, the reconstruction of the Froelicher high school in Sissonne (France) fits into in a sustainable approach and takes account of the new urbanisation…
Casa Bula
The antithesis to a house on a slope: one in a cavern, or better yet: a house in a fortified cavern, which is more of a reinforcement of the steep vineyard,…
Among the masters of colour Giulio Cappellini and Oikos
The aim of the whole activity of Oikos is to combine colours and materials to interpret the uniqueness of each single project, the specificity of each area and the character…
CEA Design for the Villa A in Catania
A long surface of water spanned by a stone walkway opens up in front of the house, designed as a promenade between the built space and the outdoors. The water…
The Salling Tower
The new viewing tower and landmark on the harbour of Aarhus Ø, The Salling Tower byDorte Mandrup Arkitekter, is shaped as a dramatic urban sculpture with a significant architectural expression….
SKY GARDEN
Sky Garden is a suspended garden designed by SO? architects in Ortaköy Square which is one of the most touristic and busiest squares in Istanbul. Putting a garden on the ground…
TINTRA FOOTBRIDGE
In the spring of 2015 the the municipality of Voss, a municipality in western Norway, invited entrepreneurs and architects to participate in tenders for a pedestrian bridge over the river…
SKY GARDEN
Sky Garden is a suspended garden designed by SO? architects in Ortaköy Square which is one of the most touristic and busiest squares in Istanbul. Putting a garden on the ground…
Lahti Travel Centre
The new Travel Centre by finnish architects JKMM is located at the heart of the city of Lahti next to the existing, historical railway station. It forms a public transport hub connecting…
AZ Groeninge VZW
The auditorium is Dehullu Architecten is part of a meeting centre that is situated on the site of the general hospital of AZ Groeninge in Kortrijk, Belgium. The hospital itself…
Nacrée Restaurant – Kengo Kuma and Associates
Kengo Kuma and Associates designed Nacrée restaurant in Miyagi in Japan.
Estonian National Museum – DGT Architects
The new Estonian National Museum byi DGT in Tartu, Estonia.
Rozana Montiel – Common-Unity
Rozana Montiel realizes “Common-Unity”, a public space rehabilitation project in a residential unit in Mexico.
Serpentine Pavilion 2016
Bjarke Ingels Group (BIG) are the authors of the Serpentine Pavilion 2016.
Dorte Mandrup – a visionary landmark in Copenhagen Harbour
Dorte Mandrup has won the competition to design the extension to the existing headquarters of IDA in the Harbour of Copenhagen..
A Genealogy of Modern Architecture
“A Genealogy of Modern Architecture – Comparative Critical Analysis of Built Form” is the last book by Kenneth Frampton published by Lars Müller Publishers.
Kengo Kuma wins the competition for H.C. Andersen’s House of Fairy Tales
The project designed by Kengo Kuma fot the new H.C. Andersen’s House of Fairy Tales.
Kjellander + Sjöberg for The Forests of Venice
The Forests of Venice is initiated byKjellander + Sjöberg and Folkhem, who have produced the exhibition together with the support of the Swedish Institute.
Leonardiana – a new museum
The set-up by Migliore + Servetto Architects for Leonardiana in Vigevano: a discrete but strong character backdrop in a prestigious site.
Public Spaces around the Lego Visitor Centre in Billund
gruppe F won the open competition together with Arkitema, Niras and theActive Institute for designing the plazas aeound the LEGO Visitor Centre in Billund, Denmark.
The Hub Module di Kraaijvanger Architects
The Hub is a modular, easily dismantled system that allows empty buildings to be turned into homes in a few days.
Rediscovering Italy Guides
Cultural sites and landscapes. The Rediscovering Guides by Il Mulino publisher.
Golden Cube by Hamonic + Masson & Associés
Lo studio francese Hamonic + Masson & Associés ha realizzato il progetto di residenze universitarie ‘Golden Cube’.
Town Hall Saint Jacques de la Lande
LAN Architecture has just completed a new town hall in Saint-Jacques de la Lande, near the capital of Britanny, Rennes. It caps the creation of the Saint-Jacques de la Lande’s new city center. This…
Zaha Hadid at Palazzo Franchetti
Palazzo Franchetti in Venice will be the special venue for an exhibition dedicated to Zaha Hadid from 27 May until 27 November 2016.
André Malraux’s group of schools in Montpellier
The school unit by Dominique Coulon & associés is part of Montpellier’s dynamic for development, the aim being to connect the city with the sea. The school is set on…
Gammel Hellerup Gymnasium
BIG’s project for the Gammel Hellerup Gymnasium features in the issue 145 “Underworld”.
Cantina Santa Margherita
Il progetto di ampliamento e rinnovo della Cantina Santa Margherita, firmato Westway Architects, propone un’estetica funzionale, imponente nelle dimensioni e armonica nei colori.
Dome Lamp – Benedetta Tagliabue
The Dome Lamp is designed by Benedetta Tagliabue for the Spanish lighting company Bover: a delicate play of enlightenment.
Rebel’s Garden competition
Rebel’s Garden is the first edition of an ideas competition for the design and construction of the garden surrounding the Rebel’s Microbrewery in Rome.
Inside a Creative Mind
Inside a Creative Mind – Arquitectura Portuguesa is an exhibition, open until June 6th 2016 in Lisbon at the Fundação Calouste Gulbenkian.
Genoa summer school 4
GENOA SUMMER SCHOOL 4 in collaboration with Faculdade de Arquitectura da Universidade de Lisboa « PUBLIC SPACES » Lisboa, 21 – 31 July 2016 TASK Ten days of intensive program…
Living-garden house in Katowice
Living-Garden Home attempts at redefining the single-family house to integrate architecture with nature.
Ragnarock Museum
The Ragnarock Museum in Roskilde, Denmark: a new spectacular museum for rock, pop and youth culture, designed by COBE and MVRDV.
Atelier in Bahia Azul
Felipe Assadi Arquitectos design Atelier in Bahia Azul, in Chile: small retreat perfect for painting.
Pierre Lassonde Pavilion
OMA designed the Pierre Lassonde Pavilion, extension of Musée national des beaux-arts du Québec (MNBAQ).
The excellence of steel … in the kitchen too: Knee
Stainless steel has always been the first-choice material for CEA Design. Continuous experimentation and innovation in the bathroom has led to surprising results in terms of form, but the underlying…
The evolution of the sink: Anfibio
A hybrid object, perfectly at home anywhere, not only in the home but in offices and workplaces too; a concept taking into account the evolution of people’s habits and lifestyles…
From earth…to Earth…Pininfarina and Casalgrande Padana
Two great Italian companies join forces to produce a new collection of ceramic surfaces offering plenty of tactile sensations and suggestions: Earth is an original line of porcelain materials designed…
Geometric linearity: Ideal Work as contemporary surfaces
The volumes of the building are characterised by severe geometry. A few square, linear elements are assembled to form a single compositional whole, in which everything is reduced to its…
Sistemi di visione / Sistemi di realtà: Loris Cecchini, Giovanni Ozzola
Artists Loris Cecchini and Giovanni Ozzola has been invited to give take part of this project: the first one intervenes in Santa Croce, “capital” of the tanning district, known around…
time is TIME
“time is TIME” is an installation for Milan Design Week 2016, by CITIZEN and Tsuyoshi Tane from DGT Architects, who undertook creative direction of the highly acclaimed 2014 exhibit, “LIGHT…
Salerno Maritime Terminal
Inaugurated on 25 April 2016, the new Salerno Maritime Terminal by Zaha Hadid Architects is integral to the 1993 city’s urban plan for Salerno which targeted the development of essential…
Casa TLI
This home is a small unit part of an early seventies building which has been designed inside a casing that could not be modified. The main effort was to create…
Freiburg school
Peter Zimmermann is internationally renowned as an outstanding exponent of conceptual painting. And now, for the very first time, he will be presenting an extensive solo show in his hometown,…
Ortinparco 2016
The thirteenth edition of Ortinparco, the festival dedicated to everything that makes garden and issues related to it, will be held in Levico Terme, in Valsugana – Trentino, April 22 to…
Alexander Girard. A Designer’s Universe
Alexander Girard (1907 – 1993) was one of the most prolific interior and textile designers of the 20th century. His playful designs attest to a passion for colours, ornamentation and…
TAKING CARE – Designing for the common good
“TAKING CARE, Progettare per il bene comune / Designing for the common good” is the theme of the Italian Pavilion at the 15th International Architecture Exhibition of La Biennale di…
Paolo Ulian: la leggerezza delle intuizioni
Palazzo Mediceo, a Serravezza (LU), ospita una rassegna antologica dedicata al famoso designer italiano Paolo Ulian.
A Stone Sky
Archea Associati, Square and public facilities in Merate, Lecco – photo by Pietro Savorelli There is a passage, in Calvino‘s Cosmicomiche, which, describing our planet from an unusual point of…
House in Leiria
The site is o the outskirts of Leiria, in a high position overlooking the city. The functions are banal: a house divided in private area with bedrooms, and social area…
area 145+ living tools
editoriale/editorial Essential Tools of Living text by Paolo Giardiello design/design Living Tools: Kitchen i29 interior architects/Invisible Kitchen – text by i29 interior architects – photo…
Essential Tools of Living – The kitchen and bathroom: presence and absence of domestic space
You could build a history of living, changes in lifestyles and forms of family relationships through an account of the evolution of places in the home that are indispensable for…
Gallery TOTO
TOTO‘s new Gallery TOTO in the new Sky Lounge ‘WA‘ of Narita International Airport Terminal 2 doubles as a showroom for the iconic brand‘s state-of-the art designs while providing an…
area 145 – underworld
presentazione/introduction A Stone Sky text by Maria Argenti editoriale/editorial Message from the Bowels of the Earth – text by Manfred Sack – photo by Peter…
A Japanese Constellation: Toyo Ito, SANAA, and Beyond
A Japanese Constellation: Toyo Ito, SANAA, and Beyond focuses on the work of architects and designers orbiting Pritzker Prize winners Toyo Ito and SANAA, on view from March 13 to…
Jan Fabre. Spiritual Guards
The Forte Belvedere in Florence is getting set to host this year’s edition of its annual fixture with great art. Following the two international exhibitions showcasing the art of Giuseppe…
Anish Kapoor Studio
Caseyfierro Architects transformed a redundant light industrial unit creating one of the largest studio and private use spaces in London for the artist Anish Kapoor. The buildings are one of…
Abitazione DAG
Menichetti+Caldarelli Architetti renovated the interior space of an existing house in Gubbio historical center. The project develops on three levels, connected with a central staircase which distributes all the different…
The Cathedral – an inventor’s workshop for audiovisual design
The cathedral, an inventor’s workshop for audiovisual design, forms a building that operates in the field of tension between two different landscapes, both as form and as idea. The building…
The Interlace
Ole Scheeren‘s design generates an extensive network of private and shared social spaces in a radical reinterpretation of contemporary life in a community. Instead of following the default typology of…
disneyland
In this Alsatian village, urban policies are sparse but straightforward: do as your neighbor; and all neighbors agree. The house designed by GENS only shows a tile covered gable roof,…
The 100 days project
Day 47, Museum of Modern Literature by Chipperfield After knowing about The Great Discontent’s open call for participants on their 100 Day Project, the Spanish firm Estudio Extramuros decided to…
White walls
The iconic tower designed by Jean Nouvel at the center of Nicosia, next to Eleftheria Square transforms the city silhouette of Nicosia. The program includes 10- story residential apartments, a…
Botticelli Reimagined
Covering 500 years of art history and including over 50 great works by Sandro Botticelli (1445-1510), making it the largest exhibition of Botticelli paintings and drawings ever held in the…
Matisse e il suo tempo
Henri Matisse Jazz, tavola VIII: Icaro 1947 Serie di venti tavole colorate realizzate con la tecnica dello stampino, 42,5×65,5 cm Collection Centre Pompidou, Paris Musée national d’art moderne – Centre…
Chongqing Taoyuanju Community Center
Chongqing Taoyuanju Community Center by Vector Architects starting point is attempting to merge new building outline with the existing wavy topography. Instead of building an “object” in the field, the…
MAAT – Museum of Art, Architecture and Technology
MAAT, is the new Museum of Art, Architecture and Technology for Lisbon that will open on the 4-5 of October 2016. The new museum will be located on the banks…
Bologna Shoah Memorial
One year after the launch of the international competition for the realization of the Bologna Shoah Memorial, Rome-based office SET Architects, winner according to the jury presided over by Peter…
The Spiral
Bjarke Ingels Group unveils the conceptual design for a new skyscraper called The Spiral, located at the intersection of the High Line and the newly developed Hudson Boulevard Park on…
Angelo Brescianini. L’ angelo e la pistola
Angelo Brescianini, N. 85 spari pistola cal 5,56, lastra d’acciaio inox, 80×80 cm AICA | Andrea Ingenito Contemporary Art Milano, March 17 – April 8, 2016 | opening Wednesday March…
Espace Culturel de la Hague
Building a cultural space in Beaumont-Hague, in Cotentin, means to integrate an architectural project that takes benefits from the landscape qualities of this piece of peninsula. These landscape elements are…
Learning Hub
The Learning Hub at Nanyang Technological University (NTU Singapore), designed by Heatherwick Studio and executed by lead architect CPG Consultants, is a new educational landmark for Singapore. As part of…
New Trelleborg
The proposal ’The Lost Shield’ by team PLH Arkitekter, has won first prize in the competition for a new experience and knowledge centre at the site of the Danish Viking monument…
Frederiksvej Kindergarten
Frederiksvej Kindergarten was started in 2011 as a competition won by COBE in collaboration with Preben Skaarup landscape architects, Søren Jensen engineers and Learning Spaces consultants. The kindergarten is officially…
Singapore: Fifty Years of Solitude
Night view of Singapore – photo by Depositphotos Singapore is difficult to define, difficult and complex for its perhaps unique status, a place that simultaneously represents, as in Luigi Pirandello’s…
area 144 – singapore
presentazione/introduction Singapore: Fifty Years of Solitude text by Marco Casamonti editoriale/editorial Singapore: City Extraordinaire in the Making… Still text by Lai Choo Malone-Lee With Singapore,…
ArtScience Museum
The ArtScience Museum at Marina Bay Sands is conceptualized and designed by architect Moshe Safdie as the first museum dedicated to the dynamic interplay between art and science. Designed as…
Galleria Continua: solo shows by Juan Araujo, Reynier Leyva Novo and Qiu Zhijie
Galleria Continua is pleased to present three first solo shows in Italy of three most important international contemporary artists: Juan Araujo “Walled – in Shut”, Reynier Leyva Novo “El Peso…
The New Metropolitan Landscape of Paris
This reinventer.paris project offers a unique opportunity to transform the metropolis at a highly strategic spot: the Boulevard Périphérique (ring road). Jacques Ferrier Architecture and Chartier Dalix Architectes is proposing to…
C_29 / Optimist
The optical shop C_29 / ’Optimist’, is an interwar listed building of a total surface 90m2 and is located in the centre of Chalkida. The space is airy and expands…
Hongkong Art Storage
The project describes a space for storing and selling paintings in a tower located at the centre of Hong Kong. Given the program of an infrequently used space, Penda introduce…
Velaria by Rimadesio for the Mandarin Oriental hotel, Milan
An idea: recreating a Milanese residence with Oriental contaminations, drawing on the details of a luxury hotel chain that operates 45 hotels in 24 different countries; a five-star luxury hotel…
Pedrali for the restaurant in Galera in Bollate (Mi)
Concrete expression of an ideal, a virtuous project completed, a real bridge linking “in here” with “out there” for the first time: InGalera is Italy’s first restaurant open to the…
Aleph di Pietra, a project by Studio CLAB for EERA
A new project, but that looks at the past and at the tradition of our country to meet the need, increasingly current in contemporary life, to slow down the frenetic…
Aria by Scirocco
A product featuring a plain design and formed by a painted metal cover, the upper part of which is tilted forwards and accommodates a closed axial fan with a harmonious…
TASTING THE LANDSCAPE 53° CONGRESSO MONDIALE IFLA Torino, 20-22 aprile 2016
Tasting the Landscape, the title chosen for the 53rd International IFLA (International Federation of Landscape Architects) Congress, calls for the interpretation of the landscape project as an expression of a…
Raumplan House
The house is located on a sloping plot with a landscape of distant horizon none other than Madrid’s western mountain range: a vertical building where logically the more public parts…
FORUM Medicum
FORUM Medicum is the winning proposal for the Medical faculty of Lund University extention by the danish firm Henning Larsen Architects. With the open and transparent base as a link…
The Floating Piers – project for Lake Iseo, Italy
For 16 days in June 2016, Italy’s Lake Iseo will be reimagined. 70,000 square meters of shimmering yellow fabric, carried by a modular floating dock system of 200,000 high-density polyethylene…
Simone Micheli talks about Sfere by Cordivari
Sfere is Cordivari’s new radiator resulting from the creativity of Simone Micheli that, thanks to pure and absolute shaping, exceeds the stereotypes of traditional radiators to become part of the…
Constitución Cultural Centre
Developed in the context of the Post-tsunami Sustainable Reconstruction Plan (PRES) of Constitución, the project is located on a side of the town square, inaugurating the new civic character of…
UNESCO World Heritage Site Abbey Lorsch
The classic scriptures of antiquity are almost all lost. We know about the biblical paradise or Herodotus’ historiography mainly from transcripts that were created in the medieval scriptoria of monasteries….
Orang+Utan vegetarian bar
Orang+Utan vegetarian bar is a project by two young Ukranian architects, Artem Vakhrin Zuievaere and Katya, from AKZ Architectura studio. The project was conceived and designed in close collaboration between…
P17 HOUSING IN MILAN
Located in the heart of Milan, within the Monumentale area, the building shows an innovative approach in addressing metropolitan residential issues. The project aims at interacting with a broader spatial…
The Nolli Gardens
The project includes a new urban plan and addition of two mix-use housing blocks for a part of the modernistic neighbourhood called Kortephohja in Jyväskylä, a medium-sized town centrally located…
Elemental: Architecture as Strategy
Alejandro Aravena was pleased that Area’s editorial office contacted him prior to his appointment as Director of the next Architecture Exhibition of the Venice Biennale, because evidently, after this assignment…
Las Cruces Lookout Point
Building in a remote place should generate an architecture able to age as if it were a natural element. So, we thought of a kind of hollowed stone, bent to…
Aldo Andreani Architetto
The exhibition presents a review of the original project (drawings, sketches and old photographs), belonging to Fondo Andreani (Iuav University of Venice Archive) and other public and privates collections, plus…
Space for Future Education Workshop
Workshop description Contemporary education is changing rapidly and is evolving in response to the changing demands of society and technology development. The classical model where a professor stands at a…
14 units of social housing
The project at 73 boulevard de la Villette in the 10th arrondissement of Paris comprises 14 units of social housing for the SIEMP and a Mother and Child Welfare Center…
UC Innovation Centre
Angelini Innovation Center turned the conventional office plan inside out for 3 reasons: first, Santiago’s weather requires to avoid direct sun radiation on glass surfaces otherwise the energy consumption in…
Timmerhuis
For Rotterdam’s Timmerhuis, a new building for the city hall that accommodates municipal services, offices, and residential units, OMA conceived a modular building with repeated units gradually set back from…
area 143 – ELEMENTAL
presentazione/introduction Elemental: Architecture as Strategy text by Marco Casamonti letture critiche/critical lectures The Communicator text by Justin McGuirk intervista/interview The Power of Synthesis interview by Laura…
Paesaggi d’aria – Luigi Ghirri e Yona Friedman / Jean-Baptiste Decavèle
“Paesaggi d’aria. Luigi Ghirri e Yona Friedman/Jean-Baptiste Decavèle” is a reflection over the meeting between photography and architecture most original innovators: the photographer Luigi Ghirri and the duo Friedman /…
10 Cal Tower
Driven by technology and social media, people in different ages in our society are changing the ways they spend time. Daily activities and sports can be easily tracked and shared…
MuRéNa – Musée Régional de la Narbonne Antique
Ground breaking ceremony for MuRéNA, the Musée de la Romanité Narbonne. The museum – the outcome of an international design competition won by Foster + Partners in 2012 – will…
Xixi Wetland Estate
Xixi, a national wetland park located on the outskirts of Hangzhou, is a built landscape and an area of nature, which has been shaped by man for over a thousand…
Seashore Library
The library is located along the seashore of China Bohai Bay. The design key point is focused on exploring the co-existing relationship of the space boundary, the movement of human…
Canal Swimmer’s Club
In 2015, the city of Bruges decided to start again the organization of a Triennale for contemporary art and architecture, to expand its tradition of Triennals for contemporary Belgian art…
Controluce 1991-2014
illuminiamo i monumenti dentro e fuori is an event by the Metropolitan City of Naples which enlighten its historical sites: Palazzo Matteotti, Reggia di Portici, Complesso di Santa Maria la…
Plastic Village – Il limite imperfetto tra architettura e design
Plastic Village – “Il limite imperfetto tra architettura e design” is an initiative promoted by Fondazione Donnaregina for contemporary arts in collaboration with Fondazione Plart. The project is coordinated and curated…
Centre national des arts du cirque
photo by Christophe Manquillet The Centre national des arts du cirque (Cnac), based in Châlons-en-Champagne since 1985, is concentrated on the historic 19th century circus site. The French government and local…
A new vertical forest in Lausanne designed by Stefano Boeri
Switzerland will have the honour to house a vertical forest as well as Milan. The project designed by Studio Boeri Architetti is the result of the competition for the construction…
The Facade: the role and autonomy of the face
Archea Associati, Tango Disco, Beijing. Photo by Pietro Savorelli. During the Renaissance, a building‘s facade acquired autonomy and importance that went beyond the building‘s sense of necessity; whereas in the…
New Pôle Muséal of Lausanne
One Museum, two museums, one space. Two solid volumes confine one space. One empty space that dilates and compresses. One space always in contact with the exterior. One space of…
LA STAZIONE DI FIRENZE SANTA MARIA NOVELLA – Da ottant’anni la porta della città
A project sponsored by Comune di Firenze, Grandi Stazioni S.p.A, concieved and coordinated by Fondazione Michelucci On October 30, 1935 the new Fabbricato viaggiatori of Firenze Santa Maria Novella Station…
Drawing Ambience – Alvin Boyarsky and the Architectural Association
“Although the works in Drawing Ambience may be read as part of a historical chapter, their time is not finished,” – The Guardian The Irwin S. Chanin School of Architecture…
Adémia office building and industrial warehouse
photo by André Cepeda Located in Coimbra’s industrial area, the building consists of two volumes: a smaller two-storey volume overlooking the main road, presenting a commercial area on the ground…
The Couch
The new MVRDV project is located inside IJburg, a new expansion area to the east of Amsterdam. Developed on six artificial islands and populated by 16,000 inhabitants, this district supposed…
Folk Art Museum
The folk art museum is located within the campus of the China Academy of Art in Hangzhou, on a steep ground, previously used as a tea field. The museum is…
Ports 1961 Shanghai
Located at a major high-end commercial district at the intersection of Changde Road and Nanjing West Road in Shanghai, a new facade is created for the fashion house Ports 1961’s…
Mark Rothko: A Retrospective
“A painting is not a picture of an experience,” Rothko stated in a 1959 article in Life Magazine. “It is an experience.” Mark Rothko: A Retrospective opened on the 20th…
Young-Old – Urban Utopias of an Ageing Society
Young-Old investigates the contemporary architectural and urban transformations recently occurred as a result of one of the most significant phenomena of our time: population aging. Deane Simpson, architect and expert…
The Broad
photo by: Iwan Baan Dubbed “the veil and the vault,” the museum’s design merges the two key programs of the building: public exhibition space and the archive/storage that will support…
area 142 – facade
presentazione/introduction The Facade: the role and autonomy of the face – text by Marco Casamonti – photo by Pietro Savorelli antologia/anthology Facade Anthology – edited…
Sky Health & Fitness Centre
photo by Alex de Rijke The Sky Health and Fitness Centre came about through collaboration between BSkyB’s headquarters masterplan redevelopment team, and dRMM with Arup’s on-going research into sustainable engineered…
Troublemakers: The Story of Land Art
Featuring Germano Celant, Walter De Maria, Michael Heizer, Dennis Oppenheim, Robert Smithson, Nancy Holt, Vito Acconci, Virginia Dwan, Charles Ross, Paula Cooper, Willoughby Sharp, Pamela Sharp, Lawrence Weiner, Carl Andre,…
World War I Memorial Park
World War I is a worldwide forgotten war. There are no longer living veterans to remind us of the importance of this historic event. They can not speak for themselves….
ETTORE SOTTSASS: 1955‐1969
“I have tried as best as I can to gather together the terms of a new vitality and , where and how I was able, to collect the shapes, colours…
Pigalle Duperré court
The Pigalle Duperré court is A 480 square meters composition made of paint, epdm rubber, metal and plexiglas designed by Ill-Studio in collaboration with Stéphane Ashpool in the hearth of…
The house cast in liquid stone
“A home on a rocky outcrop at the start of the western ghats (highlands),Khopoli, in Maharashtra, India. An area of high precipitation in the monsoons, and equal heat during the…
Urban vision for a new society
photo by Pietro Savorelli Charbel Maskineh: What is your opinion on the quality of the urban space in the historical centre and in the rest of the city? Maroun El-Daccache:…
Il Padiglione Barcellona a Bologna. Una storia di disegni da Mies van der Rohe a Ruegenberg
The cruciform pillar made in Barcelona in 1929 ”Once upon a time…”, you might begin this way to tell the incredible story that begins with the loss of Mies van…
Prizeotel
Marco Nussbaum e Matthias Zimmermann, co- founders of the Prizeotel brand, chose Karim Rashid for the design of all Prizeotels in Germany.
Alpine shelter Skuta
OFIS architects and AKT II in collaboration with students at Harvard University Graduate School of Design, Freeaproved and PD Ljubljana Matica The project developed from an architectural design studio at…
Daeyang Gallery and House
The private gallery and house is sited in the hills of the Kangbuk section of Seoul, Korea. The project was designed as an experiment parallel to a research studio on…
Youth Hotel of iD Town
O-office architect was commissioned to the renovation work of a post-industrial ruin in Shenzhen.
Contemporary itinerary: Seoul
Area proposes to its readers the itinerary of Seoul, a city evolving at a breathtaking pace.
Contemporary itinerary: Tokyo
A travel into Tokyo’s overwhelming modern architecture.
Up & Down Tap by CEADesign
Water and its conscientious use are the focus of an innovative designer tap system created out of the encounter of the creative vision of Brazilian studio MK27, founded by architect…
mise en abyme
Endless deep space is formed when you stand between two mirrors facing each other. This phenomenon is called ‘mise en abyme’, where frames repeat in a frame, producing an infinite…
Helsinki Design Week
HDW14 The Abattoir Opening – photo by Aino Huovio Founded in 2005, Helsinki Design Week is the largest design festival in the Nordic countries. Held annually in September, the multidisciplinary…
Yardhouse
Yardhouse is an affordable workspace building in Sugarhouse Yard in Stratford and a pilot for the provision of creative workspace. The building provides a sociable and collaborative work environment. It…
Ho Fine Arts Library, Cornell University
Ho Fine Arts Library College of Architecture, Art, and Planning Cornell University “The design for the Ho Fine Arts Library is an immediate and quite physical invitation to discover an…
Honore de Balzac Highschool
The principal idea in the site of the high school Honoré de Balzac de Castelnau-le-Lez was to reconquer space by a better distribution of constructions in order to create a…
Labyrinth
“To start with, we were invited by C-mine to create something for the 2015 summer exhibition. This led us to propose an installation shaped as a giant labyrinth. Most of…
Sunflower House
A house that wants to identify each of the particularities of the magnificent landscape between the water of the Mediterranean sea and the hard rock of the Costa Brava.
The time of idleness and living
Recreation, fun and vacation require the research of a special habitat where one’s existence can reach that level of relaxation, capable of rejuvenating body and spirit.
Holiday House in Santorini Island
The two-storey residence is adjusted to the old and densely built area of Fira in such a way so as to face the view of the volcano in front of…
area 141 – vacation
Holiday houses, hotels, spa. The summer issue of Area is devoted to architecture aimed at leisure, well-being and holidays.
Tallinn Architecture Biennale 2015
Tallinn Architecture Biennale 2015 explores the self-driven city TAB is an international architecture festival which looks at the future of the architectural profession, introducing local culture and current issues, events…
Ai Weiwei
Wang Family Ancestral Hall 2015 Over 1,300 pieces of various wooden building elements from late Ming Dynasty (1368-1644) with original carvings and painted replacements 2100 x 1680 x 942 cm Courtesy: the artist…
La Forgiatura – Rigenerazione urbana: uomo, natura e tecnologia
Giuseppe Tortato, young Milan-based architect, presents in this book his own project, the redevelopment of the former heavy industry La Forgiatura. The book reveals, through the architect’s viewpoint, the entire design…
Firenze e le avanguardie Radicali. Progetti, azioni, super-visioni, oggetti extra
Firenze e le avanguardie Radicali. Progetti, azioni, super-visioni, oggetti extra is an exhibition and a seminar focused on the Radical experiences developed in Florence that started in the mid-sixties and…
École Nationale Supérieure Maritime in Le Havre
An urban vessel The École Nationale Supérieure Maritime of Le Havre is a building that the visitor who strolls along the harbor, might percieve as an ocean-faring vessels or a…
Spanish pavilion Expo 2015
National Pavilions at universal exhibitions are a classic showcase for the transmission of key national values which are also satisfy the commercial strategies of every country. They also accommodates the…
Burri e Pistoia.La Collezione Gori e le fotografie di Amendola
Photo by Aurelio Amendola The exhibition, promoted by Fondazione Cassa di Risparmio di Pistoia e Pescia and curated by Bruno Corà has been inaugurated on 9th May and is open…
The Infinite Bridge
photo by Aarhus I Billeder “We have created a sculpture that is all about experiencing the surroundings and becoming aware of the relationship between the city and the magnificent landscape…
Kayanoya
Kengo Kuma designs a soy sauce shop using shoyu wooden barrels floating to the top.
Design Parade 10
10th international Festival of Design 3-5 Luglio 2015 – esposizioni fino al 27 settembre
Adult education centre and children’s playground building in Torrelavega
The Spanish firm 1004arquitectos recently finalised the adult education centre and children’s playground building in Torrelavega. Formed in 2008 by Coral Álvarez de Miguel, Jaime Lamúa Chueca, Pedro López Quintas and…
Learning Centre at École Polytechnique – Paris-Saclay University
Sou Fujimoto wins the competition for the extension of the campus of École Polytechnique a Palaiseau.
Antonello Colonna Resort & Spa
A unique holiday resort, conceived by the award-winning chef Antonello Colonna and designed by Aniello /Tasca.
La Sallaz Footbridge / 2b architectes
The new pedestrian bridge which links the Metro station and the Bois de Sauvabelin in Lausanne, is a project by the Swiss firm 2b architectes and it represents the new gateway…
Premio Internazionale Carlo Scarpa per il Giardino
XXVI edizione, 2015 Maredolce-La Favara, Palermo
The Running Magnet 2.0 by Flos
An elegant, highly flexible product permitting quick, easy alteration of lighting distribution and offering an opportunity to add new light points at any time, anywhere along the way: a magnetic…
Moreau Kusunoki are the winners of the Guggenheim Helsinki competition
The winners of the Guggenheim Helsinki Design Competition are a husband and wife team based in Paris since 2011. Nicolas Moreau and Hiroko Kusunoki practice under the name Moreau Kusunoki Architectes. Hiroko,…
Son La Restaurant
photo: Hiroyuki Oki Located in North of Vietnam, Son La province is an ethnic cultural area with abundant nature of untouched forests and beautiful mountain landscapes. Even with its strong cultural…
“Creativa produzione” La Toscana e il design italiano 1950-1990
Going through important italian and international designers’ works, as Sottsass, Castiglioni, Michelucci, Mangiarotti, Aulenti, the exhibition remarks the importance of the tuscan productivity, expecially in the field of art and…
Experience the Sky by Coelux®
The experience of going back to intimate contact with nature, a revolutionary approach to the world of light, a long and difficult process of scientific discovery that has for the…
BOLOGNA DESIGN WEEK A hub for creativity and production
Bologna Design Week is an international event full of happenings, exhibitions, workshops, panel discussions, thematic routes through showrooms, shops, galleries and design studios.
Giuseppe Terragni a Roma
With Antonio Carminati, Cesare Cattaneo, Pietro Lingeri, Ernesto Saliva, Luigi Vietti and the collaboration of Marcello Nizzoli, Mario Radice and Mario Sironi. Curated by Flavio Mangione and Luca Ribichini.
London Festival of Architecture 1-30 June 2015
Workshops, events, conferences, exhibitions and a Focus Country about Ireland, build up the London Festival of Architecture, whose central theme is “work in progress”, as an open air building site…
Moritz Brewery
photo: Roland Halbe The three buildings in La Ronda Sant Antoni are a magnificent testimony to the industrial Barcelona of the nineteenth century. They house the story of Moritz beer and of the people who…
Descension by Anish Kapoor
Anish Kapoor “Descension” invites the spectator to reflect upon the concept of the infinite and the mysteries of time buried within their form and substance, confirming Kapoor’s interest in non-objects…
BIG unveils 2 WORLD TRADE CENTER
200 Greenwich Street / 2 WTC is the capstone in the redevelopment of the World Trade Center and the final component of the revitalization of Lower Manhattan.
Showroom Fantini by Studio Lissoni Associati – Milano
Natural elements like water and stone, neutral colours and a refined compositional balance, cosy atmospheres and a strong sensation of “feeling at home”: Fantini Milano open in Milan during the…
Olafur Eliasson – The collectivity project
High line art presents Olafur Eliasson’s “The collectivity project” an interactive installation of an imaginary cityscape built with over two tons of white legos.
Wilkinson Eyre Architects completes Wellcome Collection transformation
The Wellcome Collection in London transformation has been completed by Wilkinson Eyre Architects, designed to accommodate growing visitor numbers and enrich their visiting experience. Working within the confines of the existing…
Bagno di Colore by Ceramica Globo
Light, delicate hues with evocative names recalling nature and matter, references and images that come to us from far away, from remote memories, from traditions native to the human heritage:…
R600 Pergoklima by BT Group
Research into materials, evolving technologies, new ideas and styles for the forms and lines in every sunshade element or system: in a word, integrated design permitting development of practical and attractive…
Essential Trial by Scrigno
Scrigno continues its study of transparency and new functions: Essential Trial is a counter-frame born out of the evolution of Essential and Essential Dual. An innovative product of elegant design, capable of…
The original imprint of Imre Makovecz, architecture master
The view of Hungarian architecture, developed favoring large historical phases of supranational importance, is presented as a continuous transition from the rule exception. At first glance, walking across beautiful Budapest, it…
African Cities in Motion
On the occasion of the 56th International Art Exhibition of the Venice Biennale, AS.Architecture-Studioinvites Pascale Cassagnau – in charge of the audio visual, video and new media collections at the…
Around Food 2.0
Architecture and food define a repetitive link: we are dealing with “arts”, which completely overlap.
area 140 – architecture and food
Area investigates into the world of food in terms of architecture and design.
House of Hungarian Music
Sou Fujimoto won the competition to design the House of Hungarian Music in Budapest.
Stavros Niarchos Foundation Cultural Centre
Renzo Piano is realizing an important cultural and educational project, the site will comprise the National Library of Greece and the Greek National Opera in a landscaped park.
Nordic Wood by Marazzi Group
It is ideal as a wall covering not only for residential bathrooms and kitchens but also for the toilets of restaurants, offices and hotels. The new collection Nordic Wood, by…
Itlas for an attic renovation in Bergamo
Simple architecture, absolute white surfaces and the sculptural presence of a staircase dominating the living area: the purity of this space created by renovating an attic in Bergamo is underlined…
Graffio by antoniolupi
Contamination among simple geometric shapes, new proportions created by the intersection of appropriately scaled squares, circles and rectangles, three-dimensional surfaces created by alternating smooth parts with sections in relief: Graffio…
Quay of Arts
Quay of Arts: a compliment to this territory, built on the astounding confrontation between nature and construction.
Velaria by Rimadesio
Customisation, geometric rigour, technology and sustainability: Velaria is a sliding door with a thin aluminium frame that makes the most of the exclusive properties of Rimadesio glass. The technological solutions adopted…
Fossil by Ceramiche Refin
Primordial tracks, marks made by plants and animals on rock formations: this is the inspiration and the image evoked by Fossil, a collection designed by Polish designer Kasia Zareba for…
Florim for TownHouse Duomo – Milan
A unique concept, a new landmark in top-end hospitality in the heart of the city of Milan: 14 suites, each designed by a different designer, in the TownHouse Duomo by…
Paiova 5 by Duravit
An unusual, iconic shape created by rotating (or rather, “twisting” to one side) a conventional wall-mounted tub towards the centre of the room; a new concept of the experience of…
Contemporary itinerary: Amsterdam
Amsterdam is the selected city for the itinerary of contemporary architecture in Area 139.
L’Atlante dei luoghi maledetti
The attractive book of imagined places of no return.
area 140 – architecture and food
The issue will deal with the world of food observed from the viewpoint of architecture and design.
Porta Volta Feltrinelli Foundation
Feltrinelli per Porta Volta: a new home for Giangiacomo Feltrinelli Foundation.
The World is Under Construction
Marco Casamonti illustrates thereasons for a issue of Area that deals with the subject of the construction site and under construction projects.
area 139 – under construction
This issue, in proposing projects currently under construction, intends to disclose what we will discuss in a few months and emphasizes the characteristics of building.
National Taichung Theater
National Taichung Theater is a building complex consisting of three parts. Toyo Ito shows us one of his last under-construction projects.
London: representations and installations
A presentation of the most important ongoing initiatives in London.
Mosfilmovsky Skyscraper
Residential multifunctional complex situated in Moscow, nearby the open spaces of Poklonnaya mountain and the Setun river valley.
Garage Centre for Contemporary Art Pavilion
Founded in 2008 by Dasha Zhukova, the institution of the Garage Museum is currently based in a temporary pavilion in Gorky Park created for Garage by Shigeru Ban.
ADEPT wins the first prize for ‘a small piece of city’ in Flensburg
In the German city Flensburg, close to the Danish border, ADEPT is now publicly announced the 1st prize winner of a high-profile competition for a new city gate along Bahnhofstrasse…
2015 Mies van der Rohe Award – finalists announced
The five finalists for the Mies van der Rohe Award 2015 were announced. The European competition of contemporary architecture biennial organized by the Fundació Mies van der Rohe achieved the…
area 138 / presentation / march 3th
Talk about… MOCKBA 2.0 The present of the near future Moscow towards a new metamorphosis Presentation of area 138 Tecniche Nuove Partecipants Laura Andreini Giuseppe Alizzi / Systematica Alessandro…
area 139 – under construction
The next issue of area will be dedicated to the most interesting projects being built at the moment.
Contemporary itinerary: Moscow
Moscow, capital of Russia, is experiencing a time of great expansion and urban renewal. The route identifies the best architecture in recent years.
On Moscow: a necessary preface
The introduction of Marco Casamonti to area 138 illustrates the research done to draft a new issue on the architecture in Moscow following that of 2008, area 96.
Mercury Theatre
Proekt Meganom office for the Mercury Theatre relises a deep facade of wooden blades, designed in a wave-shape.
Arc
ARC is an architectural and spatial research; it is built in the Region of Moscow on the border between forest and field.
area 138 – MOCKBA 2.0
This issue is about Moscow, the symbol of urban emancipation of the East area metropolis and their claim on the world stage.
area 138 – Moscow
Area 138 will deal with Moscow: an important contemporary city – protagonist of urban renewal and architectural renovation.
Chinese Identities
Marco Casamonti introduces area 137 issue: chinese identity. A reflection on contemporary chinese architecture.
Niyang River Visitor Centre
Architecture firms standardarchitecture and Zhaoyang architects have completed a visitors centre next to a river in Tibet.
Wa Shan – The Guesthouse on Xiangshan Campus
A building which is a supplementary facility of living and also to meet the increasing needs of the visitors’ accommodation in Xiangshan campus.
Huaxin Exhibition Centre
Scenic Architecture Office designed a building in dialogue with the pre-existing trees.The building represents a connection between men and nature.
Chinese art between rubble and shards
Demetrio Paparoni writes about the generation of Chinese artists who appeared on the artistic scene in China in the second half of the Eighties have found themselves face to face…
Presentation of Area 137
Wednesday January 21st Area will present the last issue dedicated to chinese architecture identity.
Contemporary itinerary: Bilbao
Bilbao, the main industrial city of the Basque Country, has become a symbol of urban renaissance because of its complex and courageous development, which saw the creation of outstanding architecture.
area 137 – chinese identity
The identity of Chinese architecture: a more conscious and reasoned architecture which experiments without aspiring to the iconic exaggeration and which reflects on the value of local culture.
Focus Green
Area 137 Design Focus will deal with sustainability.
Second life. The second life of objects
To extend the lifetime of a product, by reusing at least some of its parts, means to put off its decay and transformation into garbage to be disposed of, at…
Public kindergarten in the former fairgrounds in Milan
The new CityLife district is an important reference for contemporary architecture of global significance and a significant architecture for Milan. The designers were asked to identify a solution consistent and…
Reconstruction of a former textile mill in Zurich
The competition involves the reconstruction of a building destroyed by a fire on Wasserwerkstrasse 127A in Zurich. The new building will replace the former textile mill built in 1812 and…
Juhani Pallasmaa. The introspective intrigues of a Finnish forest
Juhani Pallasmaa: architect and theoretician, among the most coherently modern ones without any modernistic fundamentalisms and one of the most fascinating explorers of the complexity of architecture.
What remains about the lesson of Mies van der Rohe?
What remains today about the lesson of Mies van der Rohe? Forecasting, logical thinking, search for identity between classicism and design, but also a peaceful balance between form and structure.
The contribution of Ai Weiwei to the architectural invention
Caroline Klein curates a book dedicated to the contribution of Ai Weiwei to the architectural invention.
Feminine thoughts, ideas and forms
The authors coordinated by Maria Grazia Eccheli and Mina Tamborrino, open up the curtain on many forgotten events regarding the feminine world of architecture.
La città come luogo di interazione tra individui e flussi di informazioni
Carlo Ratti and his vision of as a place of interaction between individuals and information fluxes.
Three realm of wonder essayer through art, design and good taste
Three interesting exhibitions are held this autumn in Genoa, in Venice and in Milan, to examine particular aspects of Italian design.
Between expressiveness and nature. A new modenrity for the work of Alvar Aalto
In collaboration with the Alvar Aalto Museum, the Vitra Design Museum dedicates an important critical and retrospective exhibition to the Finnish architect.
Few months to go to the beginning of Expo. Interacting and playing with food culture
Few months to go to Expo 2015, Milan will “put on the table” a great exhibition.
Focus Bathroom
essay Alfonso Morone Paolo Giardiello interview Roberto Lazzeroni, Andrea Lupi zoom Duravit per uno spazio di grandi contrasti! object Tavola, Tavoletta, Andrea Crosetta/Antrax Texture Collection, Meneghello Paolelli Associati/Fima Carlo Frattini…
Mediterranean: ceramics in architecture between crafts and production
In the early Fifties Paolo Soleri, Agli inizi degli anni Cinquanta Paolo Soleri, After transforming a small bus into his first travelling home-studio, he began a journey across the peninsula,…
A shared intimacy
The bathroom is a place in an architectural interior strongly conditioned by its use, which requires a high performance and specific devices. It is a matter of a function which…
ILBagno, a bourgeois collection from the idea to the product: Roberto Lazzeroni and Andrea Lupi
ILBagno is the latest collection by antoniolupi. An interview to Roberto Lazzeroni, the collection’sdesigner and Andrea Lupi.
Casalgrande Padana. Advanced, sustainable surfaces
A journey into the world of Casalgrande Padana: A city within a city, with well-defined functions, a clear and hierarchically consolidated system and perfect, flexible logistics.
area 137 – chinese identity
Una ricognizione sulle figure di spicco del panorama architettonico e artistico della Cina che col loro lavoro cercano di dare una testimonianza dell’identità cinese.
Fundamentals for Architecture
Marco Casamonti introduces area 136: “Elements”.
area 136 elements
A reflection on the 14th International Architecture Exhibition in Venice.
Elements of Architecture: Delirious Venice
A critical reading of the hypothesis proposed by Rem Koolhaas in the exhibition “Elements of Architecture”, analyzed through the fundamentals of architecture.
Shihlen Office Building
Alvaro Siza and Carlos Castanheira together for the realistion of Shihlen Office Building a Huai’an City.
The House of the Infinite
Alberto Campo Baeza designs an infinite horizontal plane on the seaside of Cadiz.
House for Tree
House for Trees is a prototypical house with th aim of having green space into the city, accommodating high-density dwelling with big tropical trees
area 135 – grafts
“Grafts” consists of a selection of case studies that makes it possible to apply to a greater geographical area Cino Zucchi’s suggested reflections for the Italian Pavilion at the 14th…
Museo Jumex
A museum designed by David Chipperfield Architects to showcase the largest private art collection in Latin America.
Grafts, a central issue in the contemporary debate
Introduction to “Grafts”
CDD – Center for Disability
The design of the Center for Disability in Seregno, realized by Archea Associati, is inspired by a gestural approach to architectural materials, which makes it possible to meet the functional…
Glass Farm
Schijndel‘s market square suffered damages during the Second World War and today gains new life through MVRDV project.
MoyaMoya
The most significant characteristic of this construction by studio Phenomenon is the stainless steel fence which surrounds the building.
Solo House
A bare horizontal volume detached from the ground, suspended in an almost archaic time.
Finish Tower Rotsee
A new finish tower for rowing regattas in Rotsee Lake, where the opening of the rowing center is scheduled for july 2016.
Chiarano Primary School
Chiarano Primary School is a porous building. It allows the territory and the light to flow inside the spaces.
Twin Houses Kastanienbaum
A semi-detached house located in a woodland, not far from the city of Lucerne and on the shores of Lake Lucerne.
House in Ubatuba
A house with an amazing terrace on top, at same level of the street. A bridge connects the street to the main entrance of the house.
Row Houses – Bom Sucesso Design Resort
This project by Ines Lobo involves the building of a block of 18 premises for habitation purposes next to the Óbidos Lake in the future site of the Golf and…
Dalarna University Library
The building is laid out as an approximately 3,000 sqm ’spiral of knowledge’ that naturally integrates into the surrounding landscape at the University Campus in Falun.
Museum of Vucedol Culture
The basic idea behind the concept of this museum is integration into the terrain, which is achieved with the museum design which is mostly buried in the ground and only…
Barrakka Lift
A high panoramic lift is located on the edge of Malta’s historic fortified capital city of Valletta.
Ampliamento dell‘Università di Eskilstuna, Svezia
The aim of the competition is to provide suggestions for the design of a new building within Kv Verkmästaren 6 and 7 and to integrate the old bath house in…
Nuovo Centro Arvo Pärt, Laulasmaa, Estonia
Arvo Pärt, the famous Estonian composer internationally appreciated and respected, founded in 2010 the Arvo Pärt Centre with the goal of preserving and studying his creative legacy. The new building will…
Kastner & Öhler Extension
Nieto Sobejano design the extension of Kastner & Öhler stores in Graz: a graft that combines disparate buildings, retaining some differences related to different uses.
Salaroli Showroom
Archea Associati office designs a new Salaroli Showroom through a transformation of several anonymous existing buildings into a harmony capable of redesigning the new access to Cesena’s old town.
Résidence Poissonniers
In Paris, in a dense urban fabric of courtyards and small gardens, a six apartments building rises.
Office in Woods
TAO (Trace Arcitecture Office) designs a structure for offices zigzagging in the woods of Weihai.
area 134 clients
Area aims to highlight the importance of the client in the success of several major projects.
Contemporary itinerary: Lisbon
Lisbon has always presented an interesting contribution to contemporary architecture, in continuous renewal. The itinerary is an update to the one published on area 71.
New interpretations for the centenary of Lina Bo Bardi
The hundredth anniversary of the birth of Lina Bo Bardi, architect and designer, is celebrated this year in Italy, Brazil and in other countries. Born in Rome on 5 December…
Contemporary itinerary: London
London, the capital of the United Kingdom and England, is a multi-ethnic metropolis that has enormous influence in the world of architecture.
Common goods. Towards a participatory notion of landscape
The notion of landscape is changing, and becoming richer; from place of relation and movement (Mouvance), to emblematic connotation of new dynamics that are nourished by change (Mutation), to place…
The German fascination for the Post Modern of 1984
This year’s Summer appointment with culture, organised in the civilised city of Frankfurt, attaches great significance to the spirit of innovation promoted ever since 1984. To remember past avant-garde movements…
area 133+ wellness
Area 133+ explores the world of wellness design and architecture
The space of well-being
Carlo Vannicola introduces the space of physical and mental well-being.
Fazenda Boa Vista Spa
The Spa architecture follows the landscape morphology with a series of spaces, which are diversified by the use of textures and light.
Sauna
Wooden sauna with a roofed terrace, in relationship with the stunning landscape of Ranco Lake, Chile
Underground Spa
Underground wellness space excavated and shaped in the basement of a nineteenth-century mansion.
Plaza and Thermal Centre
The Spa centre is simultaneously, a wide public space for the swiss village of Rigi Kaltbad, thanks to the overhead square and the connection with the railway system.
Bangkok University Student Activity Centre
Transfromation of an old dormitory of Bangkok in a multifunctional public building.
area 133 chile
The issue will be devoted to Chile, a country engaged for years in a sort of urban metamorphosis in response to the fragmented city model determined by the policies of…
The value of the client
Marco Casamonti introduces area 134: Clients
To display, exhibit and transmit information in the Internet Age
Marco Casamonti introduces area 132 “exhibition”
The solitude of the work of art
Reflection on the museum fruition, in technological contamination era and spectacularization of the work of art.
Sperone Westwater Gallery
A moving room become the exhibition space extension of each gallery floor, rethinking the visitors interaction with art, in a typical vertical and narrow lot of the Bowery.
Museum of Art and Archaeology
Nestled in a peculiar topography, the building deals with height differences functioning as a museum as well as a belvedere, characterized by local cromatisms and materialities.
New Tornabuoni Arte Gallery
Exhibition space and work of art are balanced in this intimate gallery facing Arno riverbanks, establishing a dialogue with the city through the extension of art in the outdoor piazza…
Danish National Maritime Museum
Subterranean museum built inside an old dock, leading visitors through the history of the Danish maritime and experience the scale of ship building according to a series of bridges.
Allianz Headquarters
The Allianz Headquarters is a hybrid-office and the pinnacle of a master planned mixed-use district on the edge of Zürich’s city center.
Arena do Morro
‘Arena do Morro’, designed by herzog & de meuron, is a gymnasium able to host a variety of public events for the community of Mãe Luiza in Brazil.
area 132 – exhibition
Reflection about the contemporary exhibition space architecture and the museography role in the digital era.
Storm King Art Center
The Storm King Art Center park land founded by H. Peter Stern e Ralph E. Ogden in 1960. To follow an interview to David R. Collens.
area 131 – fuksas
Monografia sul lavoro dello Studio Fuksas con progetti realizzati ed in corso d’opera
Massimiliano and Doriana Fuksas: power to fantasy
Marco Casamonti presents Area 131, retracing Studio Fuksas architectural vision.
Hybrid Vigor
Joseph Giovannini highlights the importance of hybridization in Fuksas work, as in Renaissance, an architecture which does not exclude painting, sculpture and arts contamination.
Nardini Research Center and Auditorium
The surface of the bubbles is composed of a totally transparent double skin allowing us to focus for 360° on the splendid mountain landscape of Montegrappa. Two signs: one of…
Zenith Music Hall
Situated in a distinctly non-built-up area outside the city of Strasbourg, between the suburbs and the city centre. A place for music which the most sophisticated connoisseurs describe as uncultured….
MyZeil Shopping Mall
Una grande “guscio” di vetro e acciaio conferisce all’edificio un’identità fluida e spazi luminosi, grazie alla presenza di vuoti e superfici curve che si insinuano come vortici, al suo interno.
Armani Fifth Avenue
After Hong Kong Chater House and Tokyo Ginza Tower, Fifth Avenue completes the trilogy of the Armani Stores designed by Doriana and Massimiliano Fuksas for the famous designer. Situated in…
Admirant Entrance Building
Following the outline of the masterplan in 1998 for the center of Eindhoven in the Netherlands, Studio Fuksas developed the four projects associated with it: – The 18.Septemberplein, a square…
18 Septemberplein
The “18 septemberplein” is one of the major squares in the city of Eindhoven. The square is the connection between the central station area and the main shopping district of…
Lyon Islands
Residential complex, built in between two voids of a park and a dock, characterized by not aligned volumes and vibrant shades reflecting on water.
George Frêche School of Hotel Management
Built on 3.95 acres in the ZAC Port Marianne area to the East of Montpellier, the hotel-school Lycée Georges Frêche transforms the landscape and provides it with a distinct urban…
Public Service Hall
Eleven big “petals” cover the Public Service Hall, where facades are completely released by the roof structure, in order to allow movements between the two.
National Archives of France
The project of the New National Archives of France draws its inspiration from the surrounding reality, from the city seen as coexistence of chaos and order. The concept is born…
Refurbishment of the ex “Unione Militare“ building
A new architecture redefines the urban landscape of Rome historic centre according to contemporary taste. It’s the steel and glass “Lantern“ of the “Ex Unione Militare“ building, situated between via…
Shenzhen Bao’an International Airport, terminal 3
Shenzhen airport is one of the most recent projects by Fuksas, a 1,5 km long tunnel, reminding us, with its organic shapes, a bird ready to fly.
Eur New Congress Centre and Hotel
The structure will be built in a strategic area of the historic quarter EUR on a 55,000-square-meter built surface. The design concept is briefly explained by three images: the “Theca”,…
Regione Piemonte Tower
The construction of the Regione Piemonte Tower, close to the Lingotto area, is on a building area of 95,000 sqm and it is part of the master plan signed by…
Music Theatre and Exhibition Hall
The project site is located inside the green area called Rhike Park, in Tbilisi, Georgia. The building consists of two different soft shaped elements that are connected as a unique…
Guosen Securities Tower
After Studio Fuksas won the Shenzhen Bao’an International Airport Terminal 3 in March 2008, on October 18th 2010 Massimiliano and Doriana Fuksas won the “International Schematic Design Competition of Shenzhen…
Contemporary itinerary: Vilnius
A tour of contemporary architecture of the Lithuanian capital.
Contemporary itineray: Valparaíso and Concepción
A look into contemporary architecture in Chile: Valparaíso and Concepción.
area 130 – gathering places
This number of Area focuses on architectures which represents and generates socialisation in the contemporary city.
Architectural typology vs. behavioural typology
Marco Casamonti presents Area 130 focused on spaces of aggregation and socialization
Re-thinking urban main streets: from dividing to connecting spaces*
Main streets are the most obvious urban infrastructures that have been there from the very beginning of cities and which still today form the backbone of every urban region. Throughout…
“i” for interactivity
Sometimes it only takes a little, even just an idea, a sudden curiosity, to begin a research project. It happened in 2009 with a contribution on the pages of this…
Summer in the park
The Serpentine Summer Galleries, erected for a three month period every year in London, have brought together the work of such significant architects as Zaha Hadid, Oscar Niemeyer, Jean Nouvel,…
Serpentine Gallery Pavilion 2013
For the Serpentine Pavilion 2013, I have created a translucent architecture, a terrain that encourages people to explore the site in new and diverse ways. Within the pastoral context of…
contemporary itinerary: Seattle
Un viaggio attraverso le architetture contemporanee di Seattle.
Fort Werk aan‘t Spoel
Fort “Werk aan ‘t Spoel” is a national monument dating from 1794. Part of the New Dutch Waterline – a military defense line making use of intentional flooding – it…
Forest of Hope
Hope Forest is a sport center in the outskirts of Bogotá where the community can practice several sports and take part of different recreational and academic activities that lead to…
New Vieux Port Pavilion
The transformation of Marseille’s World Heritage-listed harbour was officially inaugurated on Saturday during a ceremony attended by Eugène Caselli, President of Marseille Provence Métropole and Jean-Claude Gaudin, the Mayor of…
contemporary itinerary: Hong Kong / Shenzhen
Itinerario dedicato alle architetture contemporanee di Hong Kong e Shenzhen.
Trowall Restaurant
It’s a new cursor at the foot of the Troll Wall; The architecture of the new visitors‘ center next to E139 is an outcome of the sites‘ close connection to…
Kontum Indochine Café
Kontum Indochine Café is designed as a part of a hotel complex along Dakbla River in Kontum City, Middle Vietnam. Adjacent to Dakbla Bridge, a gateway to Kontum City, the…
BES Pavilion
BES pavilion is a service space for an open community, focusing on the aspects of art and culture. Located in the central Ha Tinh city, BES (Bamboo + Earth +…
National September 11 Memorial
The National September 11 Memorial is an eight acre plaza set within the dense urban fabric of Lower Manhattan, where the former World Trade Center Twin Towers once stood. The…
Messe Basel – New Hall
Viewed from the outside, exhibition halls are actually nothing more than a stack of big boxes. They require very few windows and architectural distinctions are deemed as impractical restrictions on…
Busan Cinema Center
The concept envisions an urban plaza of overlapping zones including an Urban Valley, a Red Carpet Zone, a Walk of Fame and the BIFF Canal Park. The urban plaza is…
Cultural Center “Plassen“
‘Plassen’ (meaning the square or the space in Norwegian) is formed like a giant paper cutting. The building literally grabs the city square, Gørvellplassen. It cuts and folds the surface,…
Teikyo Shogakko Elementary School
We aimed at a wooden schoolhouse of our age. The building consists of a big roofing and materiality of wood for interior and exterior. By changing its length and height…
Fish Market
As a lively market place it is leaving it´s mark upon the city just as well as does the historic monuments that are significant tourist attractions. Our contribution to the…
Red Bull Music Academy
The Red Bull Music Academy (RBMA) is a nomadic annual music festival. For the last 14 years, this event has been held in a different world city, welcoming the sixty…
Movement Café
Café, theatre, local landmark, meeting place and poem – the Movement Café in Greenwich is all of this and more. The café turned a hole in the ground left by…
contemporary itinerary: Warsaw
A tour through the Warsaw’s contemporary architectures
area 129 – urban architecture
presentazione/introduction Planning along the street text by Marco Casamonti editoriale/editorial Modernity of Via Novissima, Paolo Portoghesi a dialogue with Marco Casamonti and Vittorio Pizzigoni letture critiche/critical lectures…
Planning along the street
In the European city and, more in general, in all urban contexts that are inspired by it, the street represents the place the buildings look onto, the border between the…
Modernity of Via Novissima, Paolo Portoghesi
Via Novissima: Josef Paul Kleihues, Hans Hollein, Massimo Scolari Preparatory to the research conducted by the magazine on the subject of the urban building (architectures inserted in the masonry curtain of…
Franco Albini and the reconstruction of the city of Parma: method and the rule
Parma July 12 2013 My initiation to architecture as a student took place by the fence around the INA Building site in Via Cavour in my home town. Watching from…
Chungha Building
Just before a Korean pop-song became a global success on YouTube for the first time in history, and Gangnam became world famous as the nouveau riche hangout of the South-Korean…
MAR – Art Museum of Rio
Our challenge was to unite three existing buildings with different architectural characteristics to house the Museu de Arte do Rio, the school “A Escola do Olhar” as well as cultural…
Ipera 25
The building is located on Tatarbeyi Sokak, is one of the most virginal and underdeveloped streets of the rapidly transforming Galata District under conservation. Comprised of eight 80 sqm studio…
Dwelling in Via Maestri Campionesi
Archea took over the task of planning the construction of a residential building in via Maestri Campionesi in central Milan in 2009. The project centres on the external facades, the…
Day-Nursery and apartment
photo by ECDM architectes The project takes place into a heterogeneous district made of buildings of any sizes, of any styles, any periods. It’s an environment slightly old-fashioned, hybrid and…
San Vicente Ferrer
photo by Matías Pérez Illeras In a context of consolidated historical neighborhood of Madrid, the architects faced strict dimensions and facade regulations. The idea was to make the most out…
Hotel Palacio Astoreca
Hotel Astoreca has been the subject of a competition, with the purpose of renovating an old building in a part of the harbour of Valparaiso that has been declared Unesco…
Market Hall
Following two demolition campaigns for a world exhibition in 1913 and an administrative centre never built in the 60s, Ghent’s historic heart degenerated for decades into a desolate parking lot…
Poroscape
We cannot exclude the probability that our urban area might degenerate into a faceless city unawares consequent on ideational identity incurred by prevailing outward appearance with no difference through indiscriminate duplication…
Novancia Business School
This project is the expression of several conceptual ideas that guided our team work from competition stage to building completion. The school existed since 1908 and was looking for a…
Domkyrkoforum
The site of the new Cathedral Forum is central Lund, directly south of the cathedral. On the site there are two historical buildings to be kept. The rebuilding project is…
Casa della Giovane
The Casa della Giovane or home for young women, the recent project in Genoa by Franz Prati and Una2, is an example of a building that is part of the…
Lagere School Sint-Gillis
Architecture is more than simply producing images, spaces and thinking of technical solutions. It is a far more complex process in which one looks for a synthesis on various levels…
Tetris
The commission for this social housing project came from SIEMP, a public enterprise whose surgical, case-by-case approach responds to the city’s revised urban renewal strategy. Contrary to the 1980s-90s policy…
Town Hall Hotel
photo by Sue Barr Town Hall Hotel is a new 98-room luxury hotel, restaurant and bar housed in the old Bethnal Green Town Hall, at the heart of London’s burgeoning…
Consolidated city and design in action
The identity of the public space in our cities is, from many points of view, hard to define and in continuous evolution. On the one side it is manifesting clear…
contemporary itinerary: Rhein-Ruhr area
Rhein-Ruhr area’s contemporary architectures
area 128 – informal community
presentazione/introduction Informal community text by Marco Casamonti slum history: timeline by Laura Arrighi editoriale/editorial Re-thinking the informal city text by Rahul Mehrotra letture critiche/critical lectures Gran Horizonte:…
Informal Community
If images of slums, informal and spontaneous communities, favelas or whatever we want to call urban areas of poverty and hardship dominated the first room of the Corderie dell’Arsenale at…
slum history: timeline
The expression slum is being used far too indiscriminately today. One speaks of informal settlements in more or less scientific terms, referring to different realities. However, the facility with which…
Re-thinking the informal city
Today in most cities around the world there exist several forms of urbanism that coexists on the same space. These varied concepts of urbanism (whether Everyday Urbanism, New Urbanism, Post-Urbanism…
Gran Horizonte: Taking a Walk in the Urban Planet
“The city is not prepared for the people, and the people are not prepared for the city” – the Perez family; Caracas, Venezuela In the last two years we have…
Women are heroes
Women – The Project Worldwide Always faithful to his 28mm lens, which gets close to the model in a way that makes it as expressive as possible, JR takes his…
Community School
The building of a public school in the village of Fansirà Corò is part of a public infrastructure program promoted by AFRICABOUGOU, an Italian non-profit organization that furthers education initiatives…
Gando Library
The success of Kéré Architecture’s Primary School in Gando, Burkina Faso, attracted many more children from the surrounding area and an extension had to be built. As part of this…
Incremental Housing Strategy
The Incremental Housing Strategy is the legalization of a natural construction process developed globally by the urban poor. When Urban Nouveau* arrived in India the Lehman brothers had recently collapsed….
Klong Toey Community Lantern
Klong Toey is currently the largest and oldest areas of informal dwellings in Bangkok. More than 140.000 people is estimated to live here, and most are living in sub-standard houses…
Hong Kong Rooftop Communities
The problem may at first seem complex and multifaceted, but the solution is disarmingly simple. How do we meet the need for a shelter meeting minimal requirements for the most…
Quinta Monroy Housing
The challenge of our first project was to accommodate a hundred families using a subsidy of $7,500 dollars that in the best of the cases allowed for thirty-six square meters…
Caracas Metro Cable
The first part of this project involved a new and revolutionary approach to urban planning. Our extensive past experience working in the barrios and with their community leaders has taught…
Torre David
Torre David, a 45-story office tower in Caracas designed by the distinguished Venezuelan architect Enrique Gómez, was almost complete when it was abandoned following the collapse of the Venezuelan economy…
Parque Novo Santo Amaro V
We understand residence as a synonym of city. And we do understand that housing production on a large scale constitutes a basic part of the city production. Collective architecture projects…
H3O PARK
H3O PARK is located along the third fountainhead of the city o Belo Horizonte in the middle of Favela da Serra, an informal settlement with a population of 50,000 inhabitants…
Favela Rocinha
After 3 months spent in fall 2010 by research in Rio de Janeiro‘s biggest slum, so called Favela Rocinha, the concept of regeneration became clear. The way of demolition, isolation…
Favela Babilonia and Chapéu Mangueira
The project “Living the Community” has focused on the favelas of Babilonia and Chapéu Mangueira, located behind the Bairro do Leme, which have already been involved in the Morar Carioca…
Babilonia and Chapeu Mangueira favelas
photo by Leonardo Finotti photo by Leonardo Finotti photo by Leonardo Finotti photo by Leonardo Finotti photo by Leonardo Finotti photo by Leonardo Finotti photo by Leonardo Finotti photo by…
area 127+ colour in design
This number focuses on the experience and the use of color in all its shades, through contemporary design and interior architecture projects.
Colour, or what unites – and reveals – the distance between warmth and odour
Any creative act, project, artistic discipline or, more simply, any product of human activities provokes sensations or sentiments that interfere with our senses, stimulating them and rousing us from indifference….
The experience of colour
“The way we experience colour is a question of culture. Just as senses and perception are linked to memories and identification, our relationship with colour is solidly rooted in our…
Claudio Balestri/Oikos
Marco Casamonti: Oikos is synonymous with color and materials for architecture, topic to which this special issue of Area 127+ is devoted. How do these two elements get along together and…
Patrizia Moroso/Moroso
Moroso leather system. Photo by Valentina Muscedra Marco Casamonti: When we look at the Moroso materials, from the leathers to the fabrics, we see that they are not random choices,…
Alessio Coramusi/Ceramica Cielo
The free standing ceramic washbasin, Le Giare collection, special colored for the Antinori Winery. Designed by Claudio Silvestrin. Photo by Valentina Muscedra. Marco Casamonti: At a time when ceramic for the…
Rosita Missoni/Missoni
Laura Andreini: Area è una rivista specializzata in architettura e arti del progetto e ogni anno, per il Salone del Mobile, dedica un numero al design ma anche a tematiche…
Michele Chiocciolini
Katia Carlucci: Are you a painter, an architect or a stylist? Michele Chiocciolini: Painting introduces you to your soul, shows you fragments of intimate architecture; architecture is the shape of…
Wine store
What is your favourite colour? What colour does your projects identify with the most? Gaudy, rainbow, gradients, pastel colours, bright colours, neon colours but also nice earthy tones.Often we prefer…
social 01
What is your favourite colour? What color does your products identify with the most? We have no favourite colour. Every product or space has it’s own quality and therefore we…
Do-Lo-Rez
Do-Lo-Rez is a union of two pieces, rug and sofa, conceived as a single element: Sofa by Moroso and Rug by Nanimarquina Level(s) in Tandem The Do-Lo-Rez collection, designed by…
SoFi
What is your favourite colour? What colour does your products identify with the most? The essential idea of the HÅG SoFi design project was to create a shape that could…
Glò
Qual è il tuo colore preferito? E quale quello che identifica di più i tuoi progetti? Io non ne farei una questione di colore preferito in senso assoluto, quanto quale…
Meltdown
What is your favourite colour? What color does your products identify with the most? My favourite colour is one of those that it is hardest to use efficiently in the…
Binic
What is your favourite colour? What color does your products identify with the most? Red is clearly my favorite color. I try to work with affirmed and joyous colors. I love…
w131
What is your favourite color? What color does your products identify with the most? It depends on my mood and the situation it is used. For myself I like dark…
Røros Tweed
Røros Tweed are known for heavy duty blankets, woven from Norwegian wool in a nordic modern design. Photo by Espen Grønli Knut What is your favourite colour? What colour does…
tableware collection
The Pla collection arose from the desire to create a collection of colourful and versatile crockery and cutlery, whilst seeking a valid alternative to the use of plastic. Pla is produced…
The Woods
The Woods is the second collaboration between the Norwegian design studios StokkeAustad and Andreas Engesvik, Oslo. The inspiration was found in the forests and the lights of the North. A…
Hook
“The kitchen is the room in the house where people spend the most time, and more than ever it is the featured area In contemporary architecture, the part of the…
Geo Metrica
The “Geo Metrica” collection of centerpiece retrieves the graphic signs of Artias, star of French culture in the last century, a friend of Picasso who, after having adorned numerous awards…
inDito & beauTONI
What is your favourite colour? What color does your products identify with the most? My favourite colour is green, I like all its nuances; they make me feel serene when…
Happy Pills
“Blue pill or red pill?” The Matrix (1999) The concept of utility is gradually becoming more and more nebulous among the objects that surround us. What we now demand of…
Nailmatic
What is your favourite colour? What colour does your products identify with the most? We don’t have a favourite color but the green that we used in our first project…
Summer Collection
March 1, 2013: Swatch celebrates 30 years.The new Summer 2013 Collection is a feast for the eyes and emotion for the heart. Swatch confirms its style with a wide variety…
From the Apennines to the Andes
Marco Casamonti introduces area 133: Chile
Chile, 21st century
Miquel Adriá presents the case of Chile, which has burst upon the scene after years on the sidelines, with the most interesting and original architecture in the whole American continent.
area 127 – identity of the landscape
presentazione/introduction Identity of the landscape: less aestethic more ethics text by Marco Casamonti editoriale/editorial Landscape infrastructures text by Stan Allen letture critiche/critical lectures On landscape and…
Identity of the landscape: less aestethic more ethics
Archea Associati, Antinori Winery – photo by Pietro Savorelli Among the many Venice Biennials that have been held there are two, more than twenty years apart, whose messages, expressed in…
Landscape infrastructures
From the biological to the geological. If mere survival, mere continuance, is of interest, then the harder sorts of rocks, such as granite, have to be put at the top…
On landscape and architecture or how to call things with their proper names in these uncertain times
I had a dream. When I dream, and I often do, I sometimes decide to fly: it is always a matter of a low flight, topographic, almost like an induced…
Landscape. Architecture
ETAR de Alcântara, Lisbon, Portugal (2005-2011). Photo by Diogo Bento A lot has already been written on landscape design, and one often runs the risk of suggesting and accepting simplistic…
Spaceport America
Located in the desert-like landscape of New Mexico, Spaceport is the first building of its kind in the world. Its design aims to articulate the thrill of space travel for…
Antinori Winery
It is therefore clear that the project could not be understood as the construction of a new headquarters or the realization of a new Palazzo Antinori or a new brick…
Memorial to Garibaldi in Forte Arbuticci
At some point in the life, not only professional, of an architect he or she will encounter places in relation to which not only the initial reaction, but also the…
Joanneum Museum Extension
The ground surface, the horizontal platform upon which most of our movements in the city occur, is very rarely the generating argument or the spatial support of a project. Perhaps…
Städel Museum Extension
The new building adjoins the garden wing completed at the start of the 20th century and itself the first extension of the original museum building, which was built on Frankfurt’s Schaumainkai in…
Boza-Camus House
Boza-Camus House proposes a way of inhabiting the slope around a large patio, turning the house into a lookout platform.
Limache House
Three main volumes, with lofty spaces and upper terraces. They worked out in such way that the internal configuration varies case by case.
House in Huentelauquén
The “L” shap of the house protects a big platform with exceeds the indoor area, thus producing a public space from a private commission.
Ranco House
La forma della casa non interferisce con il panorama: l’edificio si compone di due volumi collegati da un ponte, rispettando così la presenza della roccia e degli alberi.
Gago House
A house based on a square floor plan divided into asymmetrical quadrants that spiral up to a height of four storeys.
Pitagora Museum
The project for Pythagoras Museum and Gardens is the result of the international design competition held by Crotone Council with funding from the European Community in its role of encouraging…
Quincho Gorro Capucha
GrupoTalca and the community of Pinohuacho collaborated to convert its territory devastated by deforestation of native forest and recent volcanic eruptions of the Villarrica volcano.
Villa Verde
Arauco is a forestry company that called Elemental office in 2009 to develop a plan to support their workers in the process to have access to their definitive house.
Morandé Winery
This project started as a competition masterplan’s first place, which involved territorial planning on a 550 ha land of ravines, water reservoirs, hills and vineyards.
Junquillos Chapel
A small chapel and town hall space aims to provide basic thermal, lighting and sheltering conditions for people to gather everyday, all year.
Licantén Public Library
The project consists in the recuperation of an old metal shop for trains on the Curicó-Licantén railway branch, abandoned for 20 years, for its transformation into a library.
Lycée María Auxiliadora
The project fits in the reconstruction of a building belonging to Lycée Maria Auxiliadora, which was severely damaged by the earthquake of 27/F.
Synthon Laboratory Building
The Synthon Laboratory Building project is the result of an international architectural competition performed for this company that settles in Chile in 2009.
Jean Mermoz School and Pavilion
The project consists in the remodeling of an existing school and the construction of new programs, with the objective of modernizing its infrastructure and give it a new face.
Children’s Bicentennial Park
A four-hectare Children’s Park on the hillside can be considered as the initial phase of a promenade that will be completed in the coming years.
Marcel Sembat High School
The refurbishment and extension of Lycee Marcel Sembat (high school), with its urban location and complex programme, is a combination of architecture and town planning. In close proximity to a forest…
Service Block – Camerino University
Long, soft curves between the distant valleys of an archaic and mysterious central Italy. Forests with chestnuts and larches and – suddenly – outside the gorges, anticipated by fragments of…
Uitzicht Crematorium
“We shall not cease from exploration And the end of all our exploring Will be to arrive where we started And know the place for the first time.” T.S.Elliot It…
Compost Heap Plant
Simple Truth. In the last few decades we have, in contemporary architectural design, been witnessing a brilliant and ongoing hybridizing of the traditional bond between the built form and its…
Biodiversity Centre
The building is located on the outskirts of Loja town in marked agricultural character. This project relates to a beautiful plot of cultivated land served by an irrigation ditch and…
Pachacamac Hill House
A retirement home for a couple of philosophers. In the old days in Peru the selection of the site for a specific Inca building (use) was the most important action…
Villa Vals
Shouldn’t it be possible to conceal a house in an Alpine slope while still exploiting the wonderful views and allowing light to enter the building? Surprised that it was permissible…
Aloni House
The design of the house is a dual response to the particular topography of the site and to the rural domestication techniques that in the past shaped the raw ‘Cycladic…
Voronoi’s Corrals
Voronoi’s Corrals is a project located in an isolated natural setting with an area of 60,000 sqm. The overall design strategy was to segregate the rural areas of the landscape…
Fattoria Celle: a dialogue with Giuliano Gori
Fattoria di Celle, one of the most interesting centres of contemporary environmental art in the world, opened to the public for the first time on 12 June 1982. The park…
area 126 – hamburg
presentazione/introduction Hamburg reflections of water and architecture text by Marco Casamonti editoriale/editorial From Hammaburg to HafenCity text by Falk Jaeger letture critiche/critical lectures More city in the…
Hamburg, reflections of water and architecture
In Hamburg a red – brick red – thread connects the spectacular and famous Elbphilarmonie building designed by Herzog & de Meuron, still in construction, with the expressive contours of…
From Hammaburg to HafenCity
Hamburg is said to have more bridges than Amsterdam and Venice combined; there seems to be 2123 of them. Perhaps water is no longer as omnipresent today in Hamburg as…
More city in the city
Caroline Fuchs: Let us try to retrace the process your municipal administration has gone through in order to arrive at the present situation, and in particular the involvement of many architects…
Building the City Anew
The year of presentation of the IBA, the Internationale Bauaustellung or International Building Exhibition of Hamburg, begins on 23 March 2013. The themes of interest and the more than 60 projects…
House within a house
For a good 340 years, the Hamburg Chamber of Commerce (Handelskammer) has been not only the central stock exchange and hub of the city‘s economic life, but also a place…
S11 ”Steckelhörn 11“
The project “Steckelhörn 11” is located in the old centre of Hamburg, close to the prominent new HafenCity development. It replaces a ruinous building and fills the gap between two…
Elbphilharmonie Hamburg
The Elbphilharmonie on the archaic Kaispeicher A The Kaispeicher A, designed by Werner Kallmorgen and constructed between 1963 and 1966, was used as a warehouse for cocoa beans until close…
Oval Am Kaiserkai
This eleven-storey residential tower is situated on the northern bank of the Kaiserkai in Hamburg‘s HafenCity. This exposed location offers a beautiful view of downtown Hamburg, the Speicherstadt and the…
BF21 ”Vanmeer“
The apartment building ˝Vanmeer˝ at Kaiserkai 45 is conceived as a landmark on the former harbour quay. It refers to traditional images of freight stacked on the quayside: the main…
Hafencity School
The school by the Sandtorpark is the first public building in the newly emerging Hafencity and a part of the urban, dense city quarter. As a result of the scarce…
Unilever Headquarters
The new Unilever headquarter building is situated right by the river Elbe, prominently positioned in Hamburg‘s HafenCity. The Unilever building opens up large areas to the public, both outside the…
Marco Polo Tower
Directly on the Elbe, commanding a prominent position in the HafenCity, stands the Marco Polo Tower right beside the new Unilever headquarters, also by Behnisch Architekten. The 55 m high…
Überseequartier SPV1+4
The mixed-use building (SPV 1-4) designed by Erick van Egeraat is part of the Überseequartier and the larger plan of the HafenCity waterfront redevelopment in Hamburg, Germany. The new building…
Hamburg Science Center and Acquarium
The complex, comprising of the Science Center, Aquarium and Science Theatre, is located at the entrance to the Magdeburger harbour and sits at the end point of an urban axis…
Spiegel HQ
Henning Larsen Architects has chosen a two-part composition to create hierarchy and openness on the site and has integrated the complex urban spaces that meet at Ericusspitze in their design. With…
Empire Riverside Hotel
The Empire Riverside Hotel and the ‘Brauhaus‘, an office building with a restaurant on the ground floor, are located in the centre of Hamburg, above St. Pauli‘s gangways on the…
Extension of Youth Music School
The first phase of the Music school in Hamburg was finished in 2000. When designing this building there was already the intension for a second phase of the building: a…
Ministry of Urban Development and the Environment
The architecture of the new Ministry of Urban Development and the Environment helps to define a diverse, multicultural and integrative new district in a formerly neglected area of Hamburg. The…
Redevelopment and Conversion of Elbe Island Kaltehofe
“Wasserkunst Elbinsel Kaltehofe” is a Hamburg Wasserwerke (Hamburg Waterworks) project initiated by the nature conservation organisation Schutzgemeinschaft Deutscher Wald (SDW) and part of the development and ecological Agenda 21 process….
area 125 – cino zucchi cza
presentazione/introduction New geometries testo Marco Casamonti dialoghi di architettura/architectural dialogues Sentimental education a dialogue among Marco Casamonti, Pier Paolo Tamburelli and Cino Zucchi Grafting a skype conversation…
Cino Zucchi: from the MIT to the Polytechnic and back
Marco Casamonti and Cino Zucchi in CZA office. Photo by Pietro Savorelli To suggest a critical reading of an architect and a work that is so close both on a…
Sentimental education a dialogue among Marco Casamonti, Pier Paolo Tamburelli and Cino Zucchi
Marco Casamonti: We did not decide to do a monographic issue on your work based on considerations of an “autarchic“ nature on Italian architectural culture, but rather because we are…
Grafting – a skype conversation between Steven Holl and Cino Zucchi
View of Cino Zucchi Architetti office in Milan – photo by Pietro Savorelli After the three-way conversation – Casamonti, Tamburelli, Zucchi – Area proposes and participates in a conversation via…
Copycat. Empathy and envy as form makers
The installation by CZA gives body to the idea that formal cultures propagate through “contagious” processes which combine imitation and innovation, creating sequences of artefacts linked by subtle variations on…
In the body of the city
The recurring analogies between city and biological organisms incorporated in our language over the centuries demonstrate our sense of guilt toward Mother Nature and her presumed infallibility. They speak of…
Benetton façade in rue Neuve
The design for the facade in Rue Neuve, is the combination of two different interpretations. The first regards its physical location, its concrete surroundings; the second comes from a more…
S2-S3 residential buildings Ex-Rossi Catelli area
The site of the project is situated in the north-west corner of the new intervention, straddled between the bustle of daily life of the avenues that connect the area to…
Apartment building on the harbour
A Plaster Mosaic. The new residential building is part of a large urban renewal project next to the Ravenna station on both sides of an artificial canal serving as a…
Vedeggio-Cassarate gallery
An environmental sculpture for the city of Lugano. Tunnels are “wounds” inflicted on geology to facilitate human movements. Their history is ancient, glorious and violent, but today the techniques have…
Christ resurrection church Sesto San Giovanni
The context (an industrial suburb of Milan) and the existing building to be replaced (a warehouse converted church-hall built by a group of worker priest in the 1960s) generated a…
National Automobile Museum renovation and addition
The museum complex, designed by Amedeo Albertini in 1958-60, is comprised of various bodies, the main section of which, a convex 114 meter façade faces onto the Po river and…
Office building U15 Milanofiori
New urban landscapes. The U15 building is located in the new Milanofiori Nord district which is being built according to the master plan designed by Erick van Egeraat, in an area…
Salewa headquarters
The new headquarters for the sportswear brand Salewa, one of the most prominent manufacturers in Bolzano, is situated in an exceptional location adjacent to the Bolzano highway suggesting a “landscape”…
Central Pasila
The station of Pasila is located a few kilometres from the city centre, in a point that is very accessible to both rail and road transport, which will be supplemented…
Ex Vismara area renewal plan
The Vismara area is inextricably linked to the center of Casatenovo, and its reform represents a unique opportunity to rethink the entire structure of the town and its relationship with the…
Tirana northern boulevard & river project
A flowing boulevard, an urban river. The center of Tirana is characterized by a clear urban layout, but its recent growth created a large area around it without any order,…
East Block residential building Garibaldi Repubblica area
An architectural story Without attempting any shortcuts of a “mimetic” kind – that often reveal their superficial and opportunistic character on closer examination – the project rereads, in a contemporary…
Trilogia Navile residential buildings
Tall volumes that overlook the hilly landscape, resting on block-shaped foundations that define a new system of public spaces and enclose green courts: the urban model adopted by the master…
Bocconi new urban campus
The walls around the former Dairy Central, which historically only served a functional purpose today delimit a “missing block” in the city, a space excluded from its life, which the…
Social Housing Cascina Merlata
The masterplan for the new area of social housing in Cascina Merlata proposes a dense residential quarter of high volumes alternating with communal gardens. The design of two residential towers…
New ENI exploration and production headquarters San Donato Milanese
If each building of the Metanopoli history represents the culture and values of the era when it was built, their sequence can now become the “genetic code“ of a new evolution,…
Lavazza headquarters
The design proposed for the new Lavazza headquarters of and the renovation of the former Enel power station near Largo Brescia shows a profound appreciation of the history of the…
Swiss Re Next
The concept at the base of the project is clearly represented by the longitudinal section of the structure, where it is possible to identify two complimentary bodies that characterize the…
Modern in the City
The bombs that fell on Milano in 1943 left a wounded city. Many architects, even famous ones, worked as “barefoot doctors” to catalogue the level of conservation of the buildings…
area 124 – new geometries
presentazione/introduction New geometries text by Marco Casamonti editoriale/editorial Data-driven<>geometry mutation text by Davide Del Giudice letture critiche/critical lectures A Lineage of Formation text by Matias…
new geometries
The heroic age of experiments on complex spaces and forms has worn itself out in the efforts of those who, convinced of the necessity of that research, made themselves and…
Data-driven geometry mutation
The change of the paradigm in architecture. The last few years have seen a change in the paradigm in architecture and in the development of forms that goes beyond postmodernism…
A Lineage of Formation
How to make flower pots more durable? This, almost humble, question set a mechanism into motion that ultimately shaped the course of architecture massively. The French gardener Joseph Monier answered…
Precursors and experiments in “non-linear” geometry
The use of computers has resulted in architectural forms in continuous development; even a partial use of them makes it possible to trigger a creative process that, starting with a…
Yas Hotel
The Yas Hotel, a 500-room, 85,000-square-meter complex, is one of the main architectural features of the ambitious 36-billion-dollar Yas Marina development and accompanying Formula 1 raceway circuit in Abu Dhabi,…
Herma Parking Building
In Korea for the development of a new town, developers parcel out the land in lots according to the usage such as a business area and a residence area, based…
0-14 tower
O-14, a 22-story tall commercial tower perched on a two-story podium, broke ground in February 2007, and comprises over 300,000 square feet of office space for the Dubai Business Bay….
Centre Pompidou Metz
My first thoughts when beginning the design were two recent phenomena concerning art museums throughout the world today. The first trend, which has become widely known as the “Bilbao Effect”,…
Haesley Nine Bridges Golf Clubhouse
The Nine Bridges Country Club-Clubhouse is a 16,000-squaremeter facility that serves a golf course. It has an underground level and three floors above grade. There is a main building, VIP…
Tori Tori Restaurant
Considered one of the best Japanese restaurants in Mexico City and due to its remarkable success, Tori-Tori is now moving to a bigger location in the same area of Polanco,…
Dalian International Conference Center
The task for the design of the Dalian International Conference Center is to create an instantly recognizable landmark of the above mentioned urban development in Dalian. Situated at the terminal…
One Ocean
The main design intent was to embody the Expo’s theme The Living Ocean and Coast and transform it into a multi-layered architectural experience. Therefore the Expo’s agenda, namely the responsible…
Shenzhen Bao’an International Airport
Shenzhen is one of the most important industrial cities in China and a very popular tourist attraction. The city, which has registered a rapid growth, is located in the southern…
Raffles City
Unstudio’s mixed-use Raffles City development is located near the Qiantang River in Hangzhou, the capital of Zhejiang province, located 180 kilometres southwest of Shanghai. With a city population of 1.69…
The part for the whole
The part for the whole. Italian architecture and architects from 1965 to 1985 on show in Paris La Tendenza, architectures italiennes 1965-1985, the exhibition that opened last 20 June at…
area 123 – on the water
presentazione/introduction Eyes which do not see…liners text by Marco Casamonti intervista/interview Sailing in the wind a dialogue with Lorenzo Argento by Laura Andreini scenari di…
eyes which do not see… liners
“If we forget for a moment that a steamship is a machine for transport and look at it with a fresh eye, we shall feel that we are facing an…
Sailing in the wind a dialogue with Lorenzo Argento
Stella filante, 44 ft. Luca Brenta Yacht Design – photo by Guido Grugnola Laura Andreini: In the sailing yachts sector the introduction of new technologies has led to a true…
Superstar
A pure tribute to one of the finest, if not the best ever designed keel boat only 100 years young. The Star. This is how we would like to introduce…
B42 dc
The first B42dc has just been launched and sea trial is carrying out in Sirmione del Garda where the first pictures were taken, prior heading off to her home port…
Panthalassa
Panthalassa, literally translated from Greek as ‘all the sea’, draws inspiration from the vast, ancient ocean with a yacht that evokes the timeless thrill of sailing. The 56 metre-long, 10…
Class 2M
Real close-hauled keelboat, the Class 2M is a sailing boat that combines performance and design. Made for sailing on calmer waters, the Class 2M can be appreciated by amateur sailors…
Iguana
Iguana has cleverly incorporated the boat’s amphibious mobility system in the side of the craft, discreetly respecting the lines of the hull. This simple yet effective concept has been patented worldwide. In…
Live the luxury
Giovanni Polazzi: You are today known as one of the most sought-after designer in the boating sector, and your projects in the context of yacht design are highly appreciated and…
Papi du Papi
The interior decoration of the interiors of the Papi du Papi by Paszkowski Design is a project in the round, which is above all based on architectural solutions rather than…
SL94
The SL 94 comes after the first model of this series, the 104, in time, and precedes the 118 which is already in an advanced stage of planning and is…
SL100 New
The project centres on the planning and decoration of the interiors of the new 30 metres of the Sanlorenzo shipyard. The main idea has been to apply concepts characteristic of…
Adastra
“Adastra” is the result of more than five years of design and discussion with the owners, to build a yacht that meets the needs of a very experienced ocean voyaging…
Mystere Shadow
Transformer was one of the key words during the first meeting with the owner. This word defines the scope of the design, that is to create a Yacht capable of…
Why
WHY is a new type of motor yacht re defining the art of living on the sea. The starting point of WHY is based on everybody’s dream to own an Island:…
Audax 130
The Audax series of Sportsyachts continues with the Audax 130. This new yacht offers up an adventurous luxury venue of design and performance. Its fluid lines stylistically capture the energy…
Infinitas
The design’s main inspiration comes from the symbol for infinity which has been abstractly expressed within the yacht’s elevation. The two major features of the yacht asserted by this closed loop…
live for speed
Marco Casamonti: When was the Otam yacht building yard founded, how has it developed, what is its philosophy and its history? Gianfranco Zanoni: The Otam boat yard was founded in…
The history of great Italian ships
The history of our large ships began on the eve of World War I, when the leading Italian navigation companies decided to launch a program aimed at building ships capable…
Floating House
This project intersects a vernacular house typology with the site-specific conditions of this unique place: an island on Lake Huron. The location on the Great Lakes imposed complexities to the…
Loup de Mer
”Loup de Mer” is a conceptual houseboat for students or people with a fluctuating need for permanent residence in Oslo or other urban harbors. The design seeks to propose a…
Pier 23 Houseboat
Following the example set by Amsterdam and other European countries, in 2007 Hamburg initiated a competition for investors for the development of Houseboats on the Eilbek canal in an attempt…
Houseboat Eilbekkanal
The original idea has been to design a houseboat that essentially has the character of a boat in combination with the comfort of a traditional family home. The formal architectural language…
Watervilla de Omval
This tautly designed houseboat floats in the Amstel river of Amsterdam. The design has, unlike most floating houses, a very contemporary design without losing the characteristic appearance of the typical houseboat….
A hat for a home.Living in movement
The primitive act of settlement which culturally defines the relationship between humankind and nature is historically represented by two archetypes: the cave and the tent (the hut). As O.M. Ungers…
area 122 – sustainable way
presentazione/introduction Sustainable way text by Marco Casamonti editoriale/editorial Green Economy text by Corrado Clini Urban Texture, climate and energy text by Sergio Salat scenari di…
Sustainable way
There are terms that simply define objects or situations, others that merely describe characteristics by turning them into adjectives, and some – and this is by now universally recognized for…
Green Economy – economy growth & climate challenge
The matter of the climatic change The challenge of two degrees centigrade It is a known fact that all countries agree on one goal, namely to reduce emissions of carbon…
Urban texture, climate and energy
In contrast to modernist urban planning, which tends to uniformity and repetition of simple oversized objects, the morphological textures of historic cities combine a high degree of fractal scaling structure…
UDP Central Library
The Diego Portales University is a non-profit private organization that has been founded in Chile 27 years ago. It is located in the center of Santiago, in an area called…
Niio-Knaw
Two of the existing three branches of the Netherlands Institute of Ecology (NIOO-KNAW) will be housed in this building. The complex will comprise a main building with laboratories and offices,…
Green Energy Laboratory
The cooperation agreement signed in November 2007 between the Shanghai Jiao Tong University and the Italian Ministry of the Environment and Protection of the Territory and the Sea has resulted…
Interactive Museum of History
The building site, which until not long ago housed industrial structures is located in a position relatively displaced from the historic centre of Lugo. However, it will soon become a…
Texel Maritime Museum
Since the start of the design process, sustainability has been one of the inspirations for the design of Kaap Skil. Kaap Skil not only has ground source thermal storage -…
Administrative building
Faced with the imminent renovation of its historic 17th century “Chateau” and the need to centralise several scattered administrative departments, the municipality of Prilly launched an architectural competition in late…
Hotel Surazo
The hotel is located next to the sea, on a land on which in the 1900s the old port facilities were located and later a Franciscan Monastery. A 4×4 wooden…
St. Mary‘s Seashore Church
St. Mary’s Seashore Church is situated directly on Germany’s North Sea coast, separated only by a dyke from the Unesco World Natural Heritage Site of the Wattenmeer mudflats. A bird’s eye…
Bosco Verticale
photo by Boeri Studio The Vertical Forest project aims to build high-density tower blocks with trees within the city. The first example of a Vertical Forest is currently under construction…
E+Green Home
Our civilization, having been progressed on industrialization and information, confronts to absolute demand for coexistence with nature. All the traces of civilization from architectural activities could mean ruins from the…
Passive House
The town of Bessancourt lies about 28 km north-west of Paris. An old and intact town centre with narrow alleys, courtyards and small houses surrounds the church, which dates from…
Penthouse bioclimatica a forma di cappello
Hat-shaped bioclimatic penthouse Strategy In the spring of 2009 an old friend called me and told me: “do you remember when I asked you to redecorate my room at my…
Aerogeneratore
The new wind generator belongs to the “mini wind turbine” category; it is compact but nevertheless produces about 55 KW. The design features a light and transparent structure with some…
the mission of the “Leaf“
Katia Carlucci: Loccioni is a company which has specialized for about 45 years in various activities that vary considerably, as research, innovation, measuring and testing, energy and connecting. Is there…
LONDON 2012 Olympic and Paralympic Sustainable Games
The imminent arrival of the Olympics 2012, whose opening ceremony is scheduled for the forthcoming 27 July, will represent the first phase of the ambitious upgrading works planned by the municipal…
area 121+ ouverture
presentazione/introduction Transformable objects: design in motion testo Laura Andreini editoriale/editorial In the beginning was… the pivot (or the genealogical tree of all mechanisms) testo Vittorio Marchis oggetti/objects…
Transformable objects: design in motion
This issue of Area titled ‘Ouverture 2012 – design on/off’ is the testimonial of a long research project which is also the subject of the homonymous exhibition organized in Milan…
In the beginning was… the pivot (or the genealogical tree of all mechanisms)
“For the pillars of the earth are the Lord’s and he hath set the world upon them.” (Samuel, 2:8) The place from which Archimedes meant it would be possible to…
piana
Piana is a nesting folding chair made in 100% recyclable polypropylene that is suited to any area of the house both indoors and outdoors. The design takes full advantage of a…
com-oda
Cóm-oda is a set of folding chairs, which double as a side table when not in use. We wanted to breath new life into folding furniture that spends most of its…
dilly-dally
Dilly-Dally is a cylindrical furniture item formed of a table with container combined with an armchair covered in calf hide. The top with a tilting mirror is mounted on a…
FLKS
We like to introduce FLKS (flex) a flexible workplace. Just open the panels unfold the table and the chair and put the plug in for light. The legs from the table and…
globus
In the hustle and bustle of the modern office, everyone tries to divide their time as flexibly as possible. Globus is a mobile work station (fl existation) in two guises. In…
sosia
Two armchairs, one sofa, a sheltered bed but also a proto-living room. Sosia is all those things and even more. A mutant object, dynamic and snug, ready to fit with different everyday life…
kruikantoor
Het Kruikantoor – this name is a combination of the words wheelbarrow and office. All interior elements can be combined, to which the object can be moved easily. ˝kruikantoor˝ is a portable…
hush
Soaring property prices and lack of available space are causing more and more people to seek alternatives to owning their own home in the city. By creating an enclosed space…
in-canto
Multilayer structure with a naturally coloured birch wood veneer. External side supports in cobalt blue and with the metalsheeted central element powder-varnished in cobalt blue. In-canto is almost magical. In-canto is…
rekbookcase
REK is a bookcase that grows with your book collection. The more books the bigger the bookcase gets. The zigzag shaped parts slide in and out to accomodate books in…
scaletta bar b2
The mobile Scaletta Bar, designed in ‘72 by Luigi Caccia Dominioni, glossy black lacquered wood, consists of two doors, shelves inside covered with plastic laminate, stainless steel inserts. Precious in…
scalo
It is more than a multipurpose object; it is something that has, like many of us, a double soul. It normally appears as a wooden monolith without any grips or…
celato
Celato, or concealed, hidden, secret. Different personalities: a menhir, a safe, a skyscraper: an object that reveals its function, touch by touch. Celato is a furniture item with drawers containing many…
3t
Inspired by ice crevasse – its simplicity, elegance, naturally broken homogeneity. My bathroom and kitchen sink mixers have cuboid shape cut by three at an angle of 60, which creates three triangles (30*-90*-60*). First triangle is used to…
downdraft
The Downdraft cooker hood by KitchenAid has been ideated to give a breath of fresh air to passion and creativity in the kitchen. Characterized by a powerful motor with an extraction capacity of 900 m3/h and electronic precision…
ave touch
You are holding the result of a dream pursued with great passion, a dream called Ave Touch. Ave Touch represents a new way of thinking the light. We have imagined the objects which make the electrical system,…
boxetti lunch
Boxetti Lunch is a multifunctional kitchen island unit containing all the necessary kitchen equipment. The unit has an automatic sliding surface uncovering a built-in sink with a tap. The sliding surface is equipped with a safety…
minikitchen
It was in 1963 that Joe Colombo, with the vision of the prophets, imagined a minikitchen which in half a cubic metre could contain all the indispensable functions: preservation, washing, cooking, food storage and so on, even for…
cuboluce
Cubolucecromo will surprise you with its unmistakable character. The chromed surfaces have a mirrored effect that generates a visual guessing game. The cube reflects objects near it, so that its…
hanabi
The heat of the bulb makes this shape-memory alloy lamp ‘bloom‘ whenever the light is turned on. Hanabi, the Japanese word for fireworks, literally means ‘flower + fire‘. Both flowers…
be light
The BE Light, is an LED desk lamp that folds and sports a unique articulated design. With its clever hinge design, it can be fully extended to a height of…
canif
“Il Canif”, French for pencil sharpener, is a tiny and very beautiful folding name. The name comes from the fact that it was originally used to sharpen cane, or reed…
radio cubo
Known all over the world as the Brionvega “cube“, the TS522 radio receiver is expression of a unique and distinctive construction philosophy, based on reliability, easy use, duration and beauty,…
transformers
Launched in 1984 by Hasbro, the Transformers are anthropomorphic toy robots capable of transforming themselves from metallic giants to cars, airplanes, helicopters and so on, thus remaining invisible to humans….
reverso
The story of the creation of Reverso (in India, as response to the demand of polo players who wanted an unbreakable watch) is even more amazing than it may seem….
k-way
Leon-Claude Duhamel observes attentively as people rush by in soaking wet clothes. It is on this day that K-Way is born: a lightweight completely waterproof jacket folded in a small hip…
isabrella 0%
In 2008, Ofess introduced an iconic product to market for rainy day items – a bottle shaped umbrella. The successful mix of functions, surprise & humor brought the conventional umbrella…
upper
This highly functional stepladder with a very distinctive personality is an excellent combination of form and function. Its unique design is partly due to the technology used by Kartell, that…
multitools
1. Pliers 2. Screwdriver 2 mm 3. Screwdriver 3 mm 4. Wire-cutter for wire up to a hardness of 40 HRc 5. Screwdriver 5 mm 6. Cap-remover 7. Screwdriver 7,5 mm 8….
bergmönch
An integrated system of rucksack and scooter. Uphill you can climb unrestricted with free hands and senses in touch with nature, then swoosh back down to valley level either standing…
mini cabrio
The canvas hood makes the new MINI Cabrio one of the very few true cabriolet cars, in the most genuine sense of the term, the ones aficionados of open-air driving…
Inside the door (or anthropology of an everyday object)
In the Bible the words “door” and “gate” appear 591 times while in the Aeneid there are only 5 references to “doors” (ianua). Virgil’s poem is actually the story of…
found footage
“One always thinks that a film-maker deals with images, but my work is more similar to that of a sculptor, because I am dealing with time and a movie is…
area 121 – industrial building
presentazione/introduction Architecture for industry text by Marco Casamonti editoriale/editorial Epopee of the industrial building: from spinning mill to museum text by Laura Andreini scenari di architettura/architectural scenario…
Architecture for industry
By virtue of its nature the industrial building is considered an essential part of the production cycle; in fact, it is one of the few building types whose value is…
Epopee of the industrial building: from spinning mill to museum
AEG’s Turbine factory, Alfeld on the Leine, by Peter Behrens, 1908-1909 – photo by Roland Halbe According to the Encyclopaedic Dictionary of architecture and town planning edited by Paolo Portoghesi,…
Perfetti Van Melle Factory
In 2004 Perfetti van Melle, an important Italian private capital corporation and one of the world’s leading chewing gum and candy manufacturers, decided to expand its first historical plant in…
Metal foundation [sLAB]
The concept of the new headquarters of Metal Foundation, in Aviles, was born in the first visit and from the memory of the place. The slabs parks of the factory…
Pratic new seat
Driving along the provincial road from Udine to Spilimbergo, one comes across an architecture that immediately catches the eye by virtue of its architectural quality. It is the new administrative…
Nestlé factory‘s visiting areas
The main intention of the design for Nestle factory‘s visiting areas was to create a landmark in the generic landscape of the highway that connects São Paulo and Rio de…
G&J office building and logistic center
The project is located in a strategic industrial area, well connected with the main highway which bring traffic from the north to the south part of Italy. The site area…
GH genhelix biopharmaceutical facilities
A technological and pragmatic space in the same place. A building which explores sustainable technological connections between the most efficient shape, comfort and rapid qualities, reversible and functional construction. The headquarters,…
Concrete factory
The owners proposed us with to act in an old concrete factory, which was fully operative and met all legal requirements, in order to improve the exploitation in production, enviromental…
Oliveira da Serra Olive oil mill
The Oliveira da Serra Mill intends to be the reference of a new era for olive oil in Portugal. It is both a symbolic and functional building that represents the…
Software and biotechnology plants
The Technology Park is a center of high technology industries turning 25 years in 2010. For the last phase of its industrial growth, it has been decided to build two…
Waste treatment facility
The Waste Treatment Facility is located on a hillside overlooking the Coll Cardús massif in the municipality of Vacarisses, in the district of the Vallès Occidental. This site is currently…
Cuswc – central urban solid waste collection
The urban refuse plant is a clean building, capable of coexisting with the rest of the city; it is not a structure that has to be hidden at all costs,…
Aonni mineral water plant
The Chilean Patagonia, both continental an insular, realizes the same peculiarity, distinctive and of the place: the detachment. There is disunity, separation of what had been united; the elements live…
Hodgdon Powder Company
Hogdgon Powder is a gunpowder manufacturing plant located in the Flint Hills of Central Kansas, a region containing the last remaining indigenous tall grass prairies in the Midwest. The plant…
Argos
In July of 2006, this project was announced as the winner of an architectural contest looking for a design proposal of the “skin” for a technical building containing a self…
Power and heat supply plant
At the intersection of highways and canals – at the edge of the old town – in the center of the destroyed city, a new hearts starts beating. Power and heat…
The interior, the exterior, the vague
When the social scientist begins to explore the contemporary discourse by focusing on the field of architecture, he is immediately intrigued by its general structure. Architecture is almost always conceived,…
Industrial still and motion blur
Albano Guatti was born in Udine, Italy, in 1950. He graduated at the University of Florence where he studied Aesthetic with Ermanno Migliorini and thought as an assistent. He is a freelance…
area 120 – Beirut
presentazione/introduction Beirut: a city in continuous metamorphosis text by Laura Andreini cronologia editoriale/editorial An aesthetic of tension Alessandro Scarnato letture critiche/critical lectures Beirut, city of clusters…
Beirut a city in continuous metamorphosis
The present-day Beirut is an ancestral yet contemporary city. Metaphorically speaking, the parts into which it is divided appear as tectonic plates that clash against one another without ever merging,…
An aesthetic of tension The reconstruction of Beirut between politics and planning
“Beirut is too big to be contained!” The slogan appeared on the walls of the city in the spring of 2005, during one of the most convulsed moments in the…
Beirut, city of clusters Planned city and urban chaos
Beirut is the product of the superimposition of various settlement principles: Phoenician, Greek-Roman, Byzantine, Arab, Medieval, Ottoman and French. These are associated with different hidden alignments that have formed the…
Urban management and future of a city – Interview to Nadim Abourizk
Charbel Maskineh-Nicola Santini: Which tools, strategies and structure has the Municipality for the urban management and the future development of the city of Beirut? Nadim Abourizk: When I stepped into…
A short story of Beirut’s public spaces
In the attempt to read Beirut, I propose a brief overview of its public spaces through time. Since the very early stages of the city’s development, public spaces had been…
“Beirut Central District“: reconstruction as development
Central Beirut is the sector which has suffered most damages from the Civil War and it is also the one in which the reconstruction has produced the most radical transformations…
Beyond Solidere interview to Robert Saliba
Former City Centre Complex built by Philip Joseph Karam in 1965 Nicola Santini: You are the author of several essays and studies on urban transformations in Beirut and on city…
Archaeology and preservation
In the early Nineties Beirut became the world’s biggest archaeological site, with almost one hundred and fifty excavations. In fact, the urgent need to rebuild the city in the years…
Urban and metropolitan area: a city of cities
The municipality of Beirut comprises twelve districts that together occupy an area of about 100 kmq; the urban tissue continues without breaks southwards and eastwards, with the municipalities of the…
Zokak el-Blat: a neighborhood of contrasts
This research is part of a bigger monitoring project that was initiated by MAJAL Academic Urban Observatory (IUA, ALBA, University Of Balamand) in 2010, in the context of its research…
Bourj-Hammoud district
The Bourj-Hammoud district is the geographical extension of Beirut City along the Mediterranean coastline; it constitutes the immediate eastern suburb of the capital by the seaside separated from it by…
Platinum tower
photo by Pietro Savorelli In the Beirut skyline cluttered with lifeless concrete shells, the Platinum Tower avoids commercial pastiche gimmicks and bravura one-liners, offering instead a sober, poised solution to…
USJ campus de l’innovation et du sport
This new campus takes a contextual approach, integrating physically, culturally, and historically with Beirut’s urban tissue. Conceptually an urban block with sculpted voids, the building’s hollow spaces define six autonomous…
Suliman S. Olayan school of business
Selected in an international invited competition, the Olayan School of Business results from focused attention on its program, the production and the transmission of knowledge, the quality of its interior…
Beirut exhibition center
Set in the new landfill area of downtown Beirut, the center is the first structure dedicated to contemporary art in the waterfront development. With a constantly shifting context at the…
Pier 7 club
Pier 7 is an outdoor night club on the Dora seaside. It is the first investment of its kind in this highly industrial and neglected area of the greater Beirut…
Shoreline walk / Zeytouneh square
The ‘Shoreline Walk’ is a sequence of connected spaces which form part of the reconstruction of the Beirut city centre. The area suffered physically and emotionally during the 1975‒1991 Civil…
Plot # 183
The Rmeil 183 residential building is located on a 247 m² land on lot #183 in a quiet residential area of Rmeil. The 18 m wide western edge faces Chafik…
Plot # 893
The Achrafieh 893 Residential building is located on a 1054 square-meter land situated on Plot # 893 in a high end residential area of Achrafieh, Beirut. The project runs parallel…
Beyond war fetishism The lyrism of performative architecture a dialogue with Bernard Khoury
Beirut and Memory Nicola Santini: What do you think is the role of architecture in the recovery or mystification of memory in Beirut and what role your architecture plays in…
S-project
We work under a special circumstance for this project: a house extension for a private lot in the suburban Beirut, where nature tends to disappear. These Mountains’ sides overlooking Beirut…
T-project
Within a huge existing pine forest environment, T-project is a villa situated on a considerably sloping rocky site naturally leveled framing a superb perspective of green mountains and Beirut city…
Beirut marina & town quay
The Beirut Marina building, by Steven Holl Architects with L.E.FT, takes its shape from strata and layers in forking vectors. Like the ancient beach that was once the site, the planar…
The landmark
In Beirut, a city spanning several millennia, history is lost in the mists of time: archaeological sites set our minds roaming, ancient history is eroded, softened; recent history is still…
Beirut terraces
Site: The design of Beirut Terraces was quite literally influenced by the layers of the city’s rich and tumultuous history. It is a history now also marked by inescapable traces…
Koukjian jewelry
Koukjian is a jewelry store in central Beirut. The existing site was long and narrow, so taking advantage of these conditions, we created on elongated central linear space. Reflecting the…
Original lighting products interview to .PSLAB
Katia Carlucci: .PSLAB was founded in 2004 in Beirut and now a team of approximately 100 people is working worldwide wwith bases in Europe and in the Middle East. How…
Beirut multidentity
What is Beirut? What is the soul of this city, apparently so indecipherable, aggressive and fragmented, and yet dangerously attractive like a magnetic zone? Like a Tarkovskian Stalker, the urban explorer…
area 119 – gaetano pesce
presentazione/introduction Going against the current testo Marco Casamonti editoriale/editorial The noise of time Silvana Annicchiarico letture critiche/critical lectures The Pesce mode / Michael Sorkin The design of…
Going against the current
To exercise the profession and art that Gaetano Pesce makes his livelihood from, and to live it to the fullest, takes a visionary and thus revolutionary ability that is a…
The noise of time
If asked to suggest a figure capable of summarizing, synthetically and paradigmatically, the work of Gaetano Pesce, I would not hesitate: I would say the oxymoron. The coexistence of opposites….
The Pesce mode
Senza Fine Unica, Meritalia, 2010 At an exhibition of work by Carlo Scarpa years ago I was especially taken by the margins of his working drawings. These were covered with…
The design of politics, culture and chance
Brent Lewis: What in your opinion is the key mission of design today? Gaetano Pesce: The time is right for an object to express more than beauty, nice form, and…
The perfection of imperfection – an apartment in Paris
“When we talk about an interior, if you go somewhere familiar, nothing happens because you know it already, and there is nothing to move your brain to understand something different”,…
Up
Abstraction proceeds by degrees. Every representation both pares and substitutes, proposing a way of seeing as well as a vision of its object. Painting and drawing – whether Lascaux or…
Golgotha chair
The Golgotha suite is a reference to Bible history – to the passion of Christ and The Last Supper – reminding us of the sacramental value that objects had in…
Tramonto/Notturno a New York
Sunset in New York Some time ago, we were in New York and I found that this powerful city had grown less stimulating; I was less impressed. I asked myself…
La smorfia
La Smorfia (the grimace) Italy is the one region in Europe whose sole natural resource is the creativity of its inhabitants. Today this wealth is mainly expressed through cooking, fashion…
Horse, Mantegna, Palladio cabinet
The three cabinets, “Mantegna,” “Horse“,and “Arquà“ are the fruit of ideas that came to me when I was travelling in Italy in October 2006. At that time I visited the…
Senzafine unica
“The objects we are surrounded by are becoming more and more our companions in life. We live in an age today that has become very different from when they were…
Sessantuna
An idea to celebrate Italy in its 150th anniversary since the unification. Gaetano Pesce and Cassina have decided to realize a project that is not so much a furniture item…
Edizioni del Pesce
“In 1994 I created an activity in New York to produce vases and objects with polyurethane resin, developing a specific know how and an original approach to the material over…
Il giullare
“For more than two years we are going through a severe economic times, but not as much as you hear. Many fearful, or lovers of “rest“, deliberately exaggerate the seriousness…
A double interview to Gaetano Pesce and Paulo Antonio Pedó Filho, Melissa‘s Manager
Marco Casamonti: You are a designer who has given proof of great versatility over the years, working in every field, as an architect planning both buildings and interiors, as a…
Italy: the new domestic landscape
The discovery of a small subterranean city, belonging to the epoch known “The period of the Great Contaminations”; location: Southern Europe (Alps). The basic living unit of the urban settlement…
Le temps des questions
“Polymorphously perverse” is not normally a term that pops to mind when discussing architectural innovation, but when it comes to the exuberant, messy work of Gaetano Pesce, space has many…
L‘Italia in croce
The first idea of “L‘italia in Croce“ dates back to 1976, year of the above drawing. The project at that moment wasn‘t realized for the tricky policy situation of those…
La torre pluralista
It has often been said that “when the spirit, the content of a work of art is lacking, the form prevails”. I have been convinced for years that this sentence…
The organic building
The goal of this project was to create a new typology, a vertical garden. The nine-story building’s red steel panel exterior incorporates a system of small bays with controlled irrigation and drainage that…
Bahia house
Through an expressive use of varied materials, Bahia House is an experiment of architecture that connects with the cultural identity of the place where it is built. Bahia (Brazil) has…
Pescetrullo
Is it not surprising that present-day architectural expression has not yet taken advantage of all that happened in the culture in the Fifties and Sixties of last century? Pop art,…
Pink pavilion
Architecture, as any other human activity, needs to progress. I hope this Pink Pavilion will make us think about the urgent necessity of innovation in its many necessary guises -…
Ponte sullo stretto di Messina
1. The bridge with the “S“ shape to slow speed and to remember the initial of Sicily. 2. The bridge supported by 20 pillars as there are Italian Regions. 3….
area 118 – condominium
presentazione/introduction The collective dwelling: yesterday, today, tomorrow testo Marco Casamonti editoriale/editorial In the foam of cohabitation/Peter Sloterdijk letture critiche/critical lectures City in a Box/Paolo Giardiello…
The collective dwelling: yesterday, today, tomorrow
Studio Archea, Firenze Nova Residential Complex, 2006-2010 – photo by Tommaso Bovo Any entity, institution, school, any magazine, study centre or more simply, any designer interested in analyzing the disciplinary…
In the foam of cohabitation – The apartment as autogenous bubble of co-isolated existence
Those who studies the history of modern architecture in relation to the forms of life found in a mediatized society will immediately realize that the two most successful architectural innovations…
City in a box
A certain kind of literature, usually defined as “science fiction”, has very often observed human conduct and desires so crudely as to profile it with the greatest truthfulness and the…
Memories of flats – when condo becomes novel
He leaned out over the rail and peered up at the face of the building, carefully counting the balconies. As usual, though, the dimensions of the forty-storey block made his…
Mine-workers Houses
This project comes up from a tendering process to build state subsidized housing in Cerredo (Asturias), a mining town located in the very heart of the Cantabrian Mountains where no…
VIVAZZ
We proposed a return to the origins of the site. An inner world that takes us back to the fields that could no longer be seen, an urban room with…
168 Social Housing
photo by Ignacio Izquierdo This project is the result of the winning 1st prize in a competition promoted by the Municipal Housing Agency in Madrid, to build 168 social dwelling….
41 Social Dwellings in Vallecas
I have always been a linear block. I was aware, from the very first moment, of what the regulations said about my future: “Building an open linear block.“ The shape…
64 Apartments for Vpp
To build in environments as the ville of Vallecas means discovering new codes, dialogue with new monuments of the “city entropic“ portrayed by Robert Smithson in the late 60‘s in…
123 Social Housing Apartments
The project raises eight floors above the ground along one of the limits of the block imposed by the restrained urban planning. The great scale of the building forces it…
85 Dwellings
The site is located on the east vertex of “La Clota” park, on the north edge of Barcelona. It’s located in a transition area with a considerable slope, inbetween the…
New Housing Units
This large block of 8 flats merges smoothly into the heterogeneity of the Impasse Daunay cul-de-sac. Facing the street, the textured glass skin covering the facades pays discreet homage to…
ZAC Grand Large
The Grand Large district lies in a special urban context: between the city and the sea, between seaside resort aesthetic and port aesthetic, and between residential and communal. It prolongs…
The Wave Residence
The new landmark of Vejle is a distinctive residential building of nine storeys with a magnificent location by the bay Skyttehusbugten and Vejle Fjord. With its five characteristic wave crests,…
ULH-Urban Lake Houses
photos by Alessandra Bello, Luca Casonato Ancient Wisdom, rather Cosmic So-shu dreamed, And having dreamed that he was a bird, a bee and a butterfly, He was uncertain why he…
Residential Building
The project area is located alongside Via Roma and a private street that define its eastern and southern borders, respectively, while it is bordered by another private property on its…
“Resortis” building
The project consists of the construction of 22 apartments in a building plot in the old city centre of Fiesole, in the area referred to as the former slaughterhouse. The…
Práter Street
The final building outline was determined by the scale and proportion of the sorrounding buildings. We didn’t want to form blocks that oppress their environment. Our primary aim was to…
BUMPS
photo by Beijing NDC Studio, INC., Misae Hiromatsu ‘BUMPS in Beijing’ is an integrated project with four residences as well as a commercial building. The traditional residence buildings in China…
Shared, public, invisible but perceptible
Meteorological Architecture After decades of concrete architecture, where the private and individual interests of the players have replaced the progressive plans and the moral commitment that have characterized modernism, architecture…
Sliced Porosity Block
The Sliced Porosity Block, CapitaLand China‘s new Raffles City in Chengdu, is a hybrid of different functions like a giant chunk of a metropolis. It will be located just south…
Home 07
This single-family apartment for four people is situated in a stately building in southern Amster-dam, NL. The original structure, with rooms for staff, a double hall and long hallways with…
Migration
Formafantasma area: Simone Farresin and Andrea Trimarchi, also known as “Formafantasma”. Where does the name come from? Formafantasma: We are very fond of our name, Formafantasma, because we chose it…
area 117 – wineries
editoriale/editorial Le cantine: da parti di edificio a porzioni di paesaggio text by Marco Casamonti scenari di architettura/architectural scenario Virai Arquitectos/Bodega Institucional La Grajera Foster…
Wineries: from parts of buildings to portions of the landscape
Herzog & De Meuron, Dominus Winery 1996-1998 – photo by Margherita Spiluttini On an international level the places where wine is made have the befitting name of “wineries”. In Italy,…
Wine Cellar Château Faugères
Situated atop the undulating hills near Saint Emilion, swathes of vineyards open out to the visitor in neat rows of vines rooted in the furrowed surfaces of the earth. In…
Bodega Institucional La Grajera
The project seeks an equilibrium between the need to announce the presence of the winery and the desire to merge with the landscape: the volumes follow the deformations of the…
Faustino Winery
Bodegas Portia is a new winery for the Faustino Group in the Ribera del Duero, one of Spain’s foremost wine-producing regions. The project is Foster + Partners first winery and…
Marof Winery
The Marof (Maierhof) agricultural estate in eastern Slovenia has existed for 120 years. Its composition of a country manor house and outbuildings lies on the ridge west of Mačkovci village…
Laposa Winery
The viticultural building has to be like a model, but the hierarchic organisational structure is not an exclusive factor for this. In the geometric model two basic elements – the…
Bodega Qumrán
The location for the project is a small hill in the municipality of Peñafiel, in the Castilian plateau. It is a small winery surrounded by a vast vineyard, with a…
Tramin Winery Extension
The image around which the whole idea of the project has developed is that of a vine that issues from the ground and embraces the new building, giving form to…
Cade Extension
The site location for the main building was chosen with the idea of creating a design that would follow the existing contours of the mountain and minimize its footprint on…
Hourglass Blueline Estate Winery
Sometimes projects with the strictest constraints inspire the most unique design solutions. A young couple with a 41-acre vineyard site approached us about creating a working winery – one that…
Bodegas Pegalaz
The Bodegas Pegalaz S.L. winery is located in the Municipality of Santa Eulalia de Gallego on an irregular plot covering an area of 44.323 sqm. The project, which represents a…
Bodega Contador
The winery owes much of its charm to the location: a plot under the San Pelayo mountains, in the scenic panorama facing the Sierra Cantabria. The slopes of the land…
Bodega Antion
The design proposal for the Bodega Antion is based on the attainment of two fundamental goals. On the one hand the attention dedicated to the site: a very irregular area…
Protos Winery
RSHP has been commissioned to design a new winery facility for Bodegas Protos, a long-established firm of wine-growers producing Ribera del Duero wine. The new building, which presents a modern…
Bodega Bauer winery
The ambition for Bodega Bauer was to create an architecture informed by the same particularities of the earth which are embodied in the wine of the region. Siting and materiality…
Cantina Tenuta Castelbuono
My project has received a decisive momentum as I studied the places: the idea of replacing the rules and values associated with architecture with a new invention. I obviously don’t…
Wine & Bar
area: You have your origins in France, but you have decided to work in Denmark. Why did you make this choice? Aurelien Barbry: I always felt close to the Danish…
À la petite ferme / My World / Promenade
Á la Petite Ferme The client wished to transmit the rustic atmosphere of Madiran in South-West France which is a simple countryside area as opposed to surrounding wine departments, often…
area 116 – Norway
presentazione/introduction Nature and Tradition testo Marco Casamonti editoriale/editorial Strategies for living between heaven and hearth text by Nicola Flora, Gennaro Postiglione saggi/essays The Tectonic Form…
Nature as tradition
From the uniform scenarios of an international panorama grown tired of spectacular performances with foreseen and foreseeable results, we are witnessing the emergence of local realities favoured by geographic, cultural…
Strategies for living between heaven and earth
Strategies to live between heaven and hearth That architecture is a phenomenal instrument of political and economic promotion is clear to all ruling countries, and this phenomenon becomes even clearer…
The Tectonic Form of Sverre Fehn
Fehn often emphasized tectonic form as a motif encompassing the entire building as in his brilliant Nordic Pavilion built for the Venice Biennale in 1962. He was also as much…
The Nansen park
The park has been designed as a dynamic dialogue between the uncompromising linearity of the airport and the softer, more organic forms of the original landscape. The former terminal building…
Housing in the Arctic
Svalbard, an archipelago sited in the Arctic Ocean halfway between Norway and the North Pole, is a special and magical place. Brought in to popular consciousness through Phillip Pullman’s “His…
Arena Bekkestua
Arena Bekkestua is a multi-purpose culture facility for young people at Nadderud sports centre outside Oslo, Norway. The facilities consist of approximately 1000m2 interior and 3000m2 outdoor activity areas. Since…
The geopark
Stavanger, the administrative centre of the Norwegian petroleum industry, has during the last 40 years accumulated significant physical and knowledge-based resources around the harvesting, processing and distribution of oil and…
Housing Bjørnveien 119
Bjørnveien 119 is situated in the suburbs of Oslo, close to the denser city. The project has been conceived as a compact complex with the scale of a small-house development….
Hytte Øyna
This cabin is in an area planned for holiday residences on the far north side of the island Tromøya. The landscaped is slightly hilly with protruding smooth bedrock, heath, moss…
Farmhouse Rennesøy
The new farmhouse is placed around 150m from the old farmbuildings, not to disturb the completed cluster of these farmbuildings. The immediate surroundings have extraordinary qualities, large trees, stonewalls, a…
Fagerborg kindergarten
Fagerborg congregation committed Reiulf Ramstad Architects to develop and design a brand new nursery at Fagerborg in central Oslo. An existing nursery and a park of both poor and inappropriate…
Service centre
The Service centre contains a café, a kiosk, and restrooms. The cafe is only open in the summer season, from May to September. During the low season the Service centre…
Korsgata 5 apartament
The apartment building is located in Grünerløkka, in an area called Ny York, today one of the most colourful and diverse areas in Oslo. The block is a rare remaining…
Hotel Kirkenes
The town of Kirkenäs, in Northern Norway lies at the intersection of many cultures; here the Sami, Russians, Norwegians and Finns, that is, the Kvens, have long interacted with one…
Petter Dass Museum
photo by Inge Ove Tysnes Petter Dass is one of Norways most important and beloved National poets. He was also the Vicar at Alstahaug church from 1689 until his death…
Passive Energy Houses
Steinsvik Architects in Tromsø have pioneered the development of a new type of passive houses for Norwegian conditions. All units, at both sites, have a roof terrace and share a…
Kristiansund opera and culture house
By amalgamating opera, library, school, voluntary cultural facilities, youth center, the new Opera and Culture House of Kristiansund represents culture in its most pervasive and innovative form. At the same…
Summer House Vestfold2
The Summer house is located on the coast of Vestfold in the southern part of Norway. The house replaces an older building at the site. To get the planning permit,…
Detoured Infrastructure – The architecture of the National Tourist Routes
Cultivation of the road system Norway is to say the least a challenging country in terms of terrain, and the road system was built up as a very fine-grained infrastructure…
Memorial of the victims of the witch trials
Zumthor’s memorial design is a simple gesture, a 400-foot-long memory hall framed by wood with sheets of silk suspended within — one window and one sheet per victim, all women…
Viewpoint – bridge
The Bergsbotn-project is part of the Norwegian National tourist routes project; unique drives through the most spectacular countryside Norway has to offer. The National tourist routes are being developed and…
Barbeque, ramp and parking
The Tungeneset-project is part of the Norwegian National tourist routes project; unique drives through the most spectacular contryside Norway has to offer. The National tourist routes are being developed and…
eggum service building
Eggum is a community which lies on the seaward side of Vestvågøy in Lofoten. The former fishing village faces directly out to sea, on a small, level strip of land…
jektvik ferry quay
Despite the informal program the small service building on Jektvik ferry terminal the project is very much an experiment. Besides of meeting some very pragmatic functions – a waiting room…
viewing platforms & bridges
The main platform is constructed by 25 mm laser cut steel sheets, cantilevered like a bridge around the cliff, hung in each end. The railing has a geometry that allows…
Strømbu Service Centre and Rest Area
The 42 km Rondane Tourist Road goes on the east side of the Rondane Mountains from Enden in the south to Folldal in the north. The centre is situated near…
parking and small rest area
The project is a redesign of an existing parking. The existing parking was very primitive and it also created dangerous traffic situations. The cars are placed in a half circle….
Svandalsfossen
The mighty Svandalsfossen waterfall lies on the National Route between Sauda and Ropeid, northwest of Saudafjord, at the innermost, northernmost head of the vast Ryfylke fjord system. The adjoining vista…
Tjuvholmen Icon Complex
The Tjuvholmen development in Oslo is located southwest of the centre of the city and is a continuation of the Aker Brygge development built in the 90’s. The site of…
Additional restrooms for DogA
This addition to the Design and Architecture center gives greater flexibility when running the center and allows more parallel activities to take place. The available room was small, without any…
Evergreen – Jens Praet/Vibeke Skar with Northern Lighting
a double interview to Jens Praet and Ove Rogne for Northern Lighting Studio Jens Praet area: How did the collaboration with company and client? Have you enjoyed ample freedom or…
Grete Prytz 1917/2010
Grete Prytz died on 25 September 2010, aged 93: in full activity and always with the same energy. I met her for the first time in 1994 and was literally…
Greetings from Fjordbyen
Backed by a strong municipal government and a network of equally wealthy and visionary investors, Oslo has in the last decade ventured on a project of territorial transformation of a…
area 115+ relax
presentazione/introduction The need of relaxation text by Marco Casamonti editoriale/editorial Rest ennobles man text by Paolo Giardiello Not only objects text by Antonio Gentile intervista/interview…
the need for relaxation
In a period as feverish and complex as ever before, where everything seems to happen at once due to the speed of communication, when we are interconnected in every moment…
Rest ennobles Man
Relax – the spaces dedicated to it and the objects ideated for that activity – is the theme on which this special issue of AREA centres. It may be useful,…
Not only objects
In this world, which has by now become so complex and variegated, where productivity seems to set the pace and rhythm of existence, the definition of identity, self-assertion, the need…
The importance of pleasure a dialogue with Ernesto Neto
“Circleprototemple….!“. Plywood, polyamide tulle, foam, cotton corduroy, elastic cord, samba drum, drumstick, 285 x 310ø Installation view at The Edges of the World Hayward Gallery, Southbank Centre, 19 June-5 September…
L’ozio è il principio di tutti i vizi e il coronamento di tutte le virtù.
18 designers for relax Vico Magistretti Francesco Binfaré Nipa Doshi & Jonathan Levien Bauke Knottnerus Patricia Urquiola Ronan & Erwan Bouroullec Karim Rashid Catherine Le Téo & Thierry Blet Mirko…
louisiana
Soft and sinuous lines characterize Lousiana, the armchair with pouf designed by Vico Magistretti, built around a steel structure padded by expanded polyurethane foam. Versatility and a wide range of…
flap gold edition
Edra celebrates two very special anniversaries in 2010. The first brings us back to 10 years ago, to the year 2000 which saw the launch of ‘Flap‘, a sofa designed…
principessa
After having presented the famous Charpoy collection, a contemporary version of the Indian day bed, Nipa Doshi and Jonathan Levien continue their collaboration with Moroso by presenting “Principessa” in 2008….
Phat Knits
Rotterdam based designer Bauke Knottnerus approaches design on a macro level using large threads to create large scale knitted objects. With these gigantic yarns, you can create/knit long objects that…
bend-sofa
Patricia Urquiola’s has designed a surprising series of seats that transforms the tradition concept of the sofa. She has entitled the product bend-sofa due to its curvaceous albeit monolithic form….
ploum
“We attempted to make a very comfortable contemporary settee. Ploum is a vast shape offering a soft, welcoming surface on which the whole body can rest. Its seat is relatively…
koop
The Koop chair is the new armchair designed by Karim Rashid in collaboration with the old and prestigious Finnish design brand Martela. The ovoid shape of the outer structure forms…
LTB lounge
Designed by the French duo Le Téo & Blet, LTB is specifically ideated to meet the requirements of relax. It is much more than a line of lounge seats: it…
chaise longue
Aston Martin opens the doors to the world of interior design with a completely new furniture collection, aimed at inspiring design addicts with designs that interpret the very values on…
funktionide
Funktionide is an amorph object whose intention is to provide the owner with an atmosphere of presence thus counteracting the feeling of loneliness. In the visions future people are lonely…
Sorgente
A source is where a great river is born, where earth restores what the sky has given it, to distribute it across the land, nurturing every kind of living organism….
ZAAFDesign
The Brezza Bathtub becomes a social object for the Bathroom Furniture. With this project, the bathroom changes into a relaxing and wellness space through the transformation of an individual object…
wallpiercing
Flos is presenting one of its most ambitious and avant-garde products: the Soft Architecture collection. Created using an innovative composite material (Under-Cover technology) which unites light weight and high strength,…
moka alessi
“This project is a tribute to my maternal grandfather Alfonso Bialetti who, in the ’30s of the 20th century, was the inventor, designer and first manufacturer of the Moka Express,…
tab
“AlessiTab“ is the new interactive multimedia tablet developed by the partnership between Alessi and Promelit and exclusively designed by Stefano Giovannoni. The ”AlessiTab” which stands for ”tablet”, literally ”slab” or…
modwells
The modwells system is a new consumer-focused healthcare experience that is integrated into our daily lives and improves our physical and emotional health toward a better quality of life. The…
ciclotte
Ciclotte is an innovative exercise bike, designed and Made in Italy combining idea, form and technology in rethinking the traditional aesthetic and functional values of an exercise bike. Ciclotte has…
vespa PX 150
After playing a leading role in the history of our country’s costumes and mobility for 65 years, Vespa celebrates the 150 years since the unification of Italy: Vespa PX, 150th…
area 115 – concrete
presentazione/introduction The beauty of concrete text by Marco Casamonti editoriale/editorial The miracle of cast stone text by Sergio Poretti Stressed structure text by Antón García…
The beauty of concrete
Paulo Mendes da Rocha, MUBE museum, São Paulo. Photo by Leonardo Finotti The word “concrete” which should simply indicate the most widely used building material really evokes, in a great…
The miracles of cast stone
On the occasion of the exhibition on Pier Luigi Nervi presented at the MAXXI, Zaha Hadid has written that the Italian engineer “has always wielded a profound influence” on her…
Stressed structures
To build with the earth is to build time. In other words, it means to build by preserving the memory of nature, of the raw material. If we consider carefully,…
Teshima art museum
Teshima Art Museum is located on Teshima Island in the Seto Inland Sea. It faces the ocean from a magnificent hillside covered by rice terraces. It was important to us…
Hanuman Temple
These notes may be helpful to you one day, if what happened to me five years ago should happen to you. On an evening at the Mumbai airport a gentleman…
Léon de Greiff Library Park
The aim is to establish a project that enables the biggest amount of urban connections and the development of public spaces. To achieve this, there are several proposals such as…
Food Park
The project focuses on an area in the middle of the former area of the Carlo Erba plant, which is currently being developed and upgraded. The project area is central…
Plantahof Auditorium
The placement of the new auditorium creates a new central square in the urban settlement of the agriculture school Plantahof. The high façade holds together the new piazza. The inner…
Parliament’s entrance Canton Grisons
The design of the new entrance gives to the Parliament of Grisons and its building an appropriate identity and a splendid refined character. The idea is to allow all visitors…
FOVÁM TÉR metro station
The new metro line planned in Budapest is to connect South-Buda with the city center.10 stations will be constructed in the first step. St. Gellért tér and Fovám tér stations…
Silk wall
When we face the old complex with three warehouses and try to change its use to be an office for innovative working, it is the frugal building aesthetic and a…
House for elderly people
The project is based on a attentive reading of the life of a very specific kind of community, a sort of a micro-society with its own rules. It is a…
Niquia Residencial Complex
The project comprised the building of a small community with 13 dwellings, capable of preserving, protecting, integrating and enhancing the environmental heritage of the hills around Bogotá. The area is…
Metchosin House
The question of site is fundamental and constitutes more than examining the context that surrounds a project. Site should be understood as being constantly in flux, evolving with a design…
Atelier Katharina Grosse
The studio is located not far from Berlin’s central train station, in a part of the city that has been characterized since the mid-nineteenth century by large complexes of urban…
The constructive sense of Nervi’s icons on show in Rome
Two clear and evident aspects represent the common denominator of the 14 works by Pier Luigi Nervi presented at the MAXXI in Rome, in the exhibition curated by Carlo Olmo,…
Riverside Museum
The historical development of the Clyde and the city is a unique legacy; with the site situated where the Kelvin flows into the Clyde the building can flow from the…
Private house
The interest for contemporary art is growing in the present-day society. The emerging tendency seems to be to replace products with experiences: less shopping, and more stimuli for the eyes,…
Pixie
a double interview to 5.5 designers and Anne-Claude Truchement Nespresso project manager 5.5 designers Laura Andreini: How did your collaboration with Nespresso proceed? Have you enjoyed ample freedom in the…
area 114 – São Paulo
presentazione/introduction São Paulo: the difference between city and metropolis testo Marco Casamonti saggi/essays São Paulo: urban structure of territorial extension testo Renato Anelli São Paulo:…
São Paulo: the difference between city and metropolis
I may describe Sao Paolo with the eyes of a traveller, because it is impossible for a foreigner to acquire, in a short while, the privilege of discovering this urban…
São Paulo: urban structure of territorial extension
The geographic position of the city of São Paulo has played a strategic role in aiding the penetration of the internal regions of the continent during the period of the…
São Paulo: transformation and preservation for a cosmopolitan culture
To realize itself, Brazil needs lyrism, an ability to forget itself, and as to virtues, an ability to surpass itself. Its modern architecture is a masterly lesson of these two…
The need of a urban planning culture
Marco Casamonti: We often have a superficial vision of São Paulo; a big problem consists of the old town, which is very beautiful but hard to renovate, and then the…
What dish would you like to try?
The cityscape of São Paulo appears indecipherable to the eyes of its inhabitants. The Italian anthropologist Massimo Canevacci has defined it a polyphonic city. But São Paulo is also an…
Leisure in Lina Bo Bardi’s architecture
Can leisure reshape architecture, or does it remodel the practice of architecture itself? This question calls to mind the work of Lina Bo Bardi (1914-1992), the Italian-born architect who eventually…
Parque da Juventude, São Paulo Library
Youth Park Developed for a contest promoted by the Sao Paulo State Government, which sought to give new purpose to the Prison Complex of Carandiru, the project is placed in…
Errante
Errante, an artwork by Héctor Zamora, located at Avenida do Estado, facing the city market, Mercado Municipal de São Paulo, is the first result of the Project Margem, created by…
Livraria da Vila
The Livraria da Vila is the result of the refurbishment of a two-story house, built on a very narrow plot in São Paulo. From start, it was clear an open…
Residential Complex
This apartment building is located in a central district of the city of Sao Paulo, close to various urban amenities, such as shops and services. Therefore, it was designed as…
Harmonia 57
Originally thought as studio/atelier, the Harmonia 57 sits in the heart of Vila Madalena, an artistic neighborhood where street walls and galleries offer a great variety of expressions and occupational…
Atelier Paes Leme
For her purpose-built studio, the artist was looking for a large space with a high ceiling to allow her large installations to enter, as well as a small office and…
Victor Civita Plaza
The City of São Paulo, in partnership with Editora Abril, has recently inaugurated Victor Civita Plaza – Open Museum for Sustainability. Located in a central urban area, at the site…
MAA House
The project of this dwelling is the result of an attempt to meet the requirements of a client who wanted to build a home for himself and for his future…
House in Carapicuiba
The different levels offered by the site were utilized to arrange the two main programs. The street level was kept free of any enclosed space, it is a kind of…
Jardim Vicentina Urban Plan
The intervention area is called “Free Area AA-Vicentina”. It is situated in the southwest part of Osasco, in the Jardim Roberto neighborhood. The housing area, on which the intervention is…
Center of Arts and Education of Pimentas
The Center of Arts and Education of Pimentas is located in Guarulhos, in Pimentas neighborhood, a place with few community equipment directed to education, leisure and sports. The project is…
School Park of Art and Science
The initial proposal of the Municipality of Santo André consisted of the creation, inside a public park in the city, of a Museum of Sciences for children that was to…
Cultural Complex Luz
Cultural Complex Luz will consolidate the largest cultural district in Latin America, comprising Sala São Paulo, Universidade Livre de Música, Pinacoteca do Estado, Estação Júlio Prestes, Parque da Luz, Museu…
Pleasure, Work and a lot of Adrenalin
The first week of the year. Now that Father Christmas has left us, the calendar is projected into the future, we can get back to work undisturbed…. until everything stops…
Havaianas
Havaianas Sandals, created in 1962, drew their inspiration from the “zori”, traditional Japanese slippers made of rice straw. A product of extremely low cost, for many years they were just…
D-Edge
When the original D-Edge opened its doors in 2003 in Sao Paulo, it quickly became a world reference in dance floor design. It was the first club to integrate the…
“o avesso do avesso do avesso“
The Estúdio Campana became known by the furniture design and the creation of intriguing objects. Today, its work volume increased, developing into various universes and is directed to different audiences….
Toroid Table by OL!
ovo ltda was founded in 1997 by Helena Radesca and Luciano Araujo, in Sao Paulo (Higienopolis). The team is multidisciplinary and deals with architecture, product design, graphic design, web design,…
area 113 – benedetta tagliabue embt
presentazione/introduction la danza impetuosa di Benedetta testo Marco Casamonti editoriale/editorial Miralles – Tagliabue il valore della continuità testo Luca Molinari scenari di architettura/architectural scenario Scottish Parliament/Edinburgh,…
la danza impetuosa di Benedetta
Like all Universal Expos, also the Shanghai Expo will soon come to an end, and with it, also that effect of amazing novelty and hope which accompanies every international even…
Miralles – Tagliabue il valore della continuità
To discover and live the “new” market of Santa Caterina in the heart of the old town or Ciutat Vella of Barcelona is like listening to one of those vivacious…
Scottish Parliament
Scotland is a land… It is not a series of Cities. The Parliament should be able to reflect the land, which it represents. The Open Site…This is a crucial image…
48 Apartament Building
Figueras is a place to which many of our memories are linked. Our project is located in an area that forms the border between city and countryside in the Horta…
Public Spaces Hafencity
The open spaces of the western part of Hafencity are central components of the processes of transformation of the former harbor zone south of the historical Speicherstadt (waterhouse district) bordering…
Metro Station
The project of the new underground station ‘Centro Direzionale’ in Naples is located in the heart of the complex of towers and platforms designed by Kenzo Tange in the 1970s….
Primary School
Urban Concept …the school as a regenerating and transforming element for the surrounding community. The new building implemented in a dispersed medium, lacking of equipment, executes a transforming action, with…
Arcelor Pavilion
This project has developed, as an exhibition space for the centenary of the city of Esch-Sur-Azlette in Luxemburg.The pavilion will be used as an art gallery after the exhibition. Arcelor…
Casa de les Llengües Museum
The basic idea to start with is the preservation and revitalization of the most of the industrial complex in competition, a valuable architectonic heritage, by introducing a new intervention in…
Plaza Ricard Viñes
A Square in Lleida The large green open spaces that surround the Seu Vella and dominate the whole city are the most beautiful public areas in Lleida, and are what…
Spanish Pavilion
Happiness and Design Federica Morgia A person who returns from a journey is never the same as the one who left. (Old Chinese proverb) 2010 has been quite a year…
Scenery for Merce Cunningham Dance Company
Miralles Tagliabue EMBT designs the scenography for Merce Cunningham’s upcoming dance show. The choreography, which is entitled “Nearly Ninety” premiered at the BAM festival in New York on the 90th…
Camper Store
When we were asked to designed a store we started to dream… Camper has much to do with “el campo”, that is the countryside, the fields… to walk in the…
Extension of Youth Music School
The new auditorium with the main entrance foyer completes the program of the youth music school, finished in 1999. The extension, which was designed 10 years after the original project, …
Music School
The Music House is a house for the musicians of Gandia, a city with a high musical tradition. Gandia has several music bands and in almost every family there is…
International Horticulture Exhibition
We are architects and landscape architects because we think about our profession with no separation between the fact of doing buildings or doing the environment of the buildings. We consider…
Zhang Da Qian Museum
The painter Zhang Da Qian was born in Neijiang. He is known as the most legendary master of Chinese painting during the 20th century. On April 2010, Excellence group invited…
Analyzing building technologies through 3D drawings. Complex details in the works of EMBT
Analyzing building technologies through 3D drawings. Complex details in the works of EMBT The rendition of the construction details of a building is normally done with two-dimensional drawing which are…
Timeless time Form and Spirit in Italian Design
A rose by any other name would smell as sweet, as Juliet whispers to Romeo in Shakespeare’s tragedy, or Rose is a rose is a rose is a rose as…
AILATI – Riflessi dal futuro – Padiglione Italiano – La Biennale di Venezia
An exhibition in progress Of all the national pavilions participating in this year’s Twelfth International Architecture Exhibition of the Venice Biennial, the Italian one, curated by Luca Molinari, has undoubtedly…
area 112 – beauty of built
presentazione/introduction la bellezza del costruire non coincide con la ricerca della bellezza testo Marco Casamonti editoriale/editorial Costruire da dietro: l’architettura e l’estetica del ”retro” testo Spyros…
La bellezza del costruire non coincide con la ricerca della bellezza
Ensamble Studio, Hemeroscopium house, Lasrozas-Madrid, Spain 2008 – photo by Roland Halbe Architectural planning and the subsequent construction bears witness to an own interior beauty – the most appropriate term…
Costruire da dietro: l’architettura e l’estetica del “retro”
Building from behind: Architecture and the aesthetics of dorsality. Beauty? Yes, by all means [si, certo, ma…], but from which angle? In addition to who or what is being looked…
l‘architettura strutturale: dalla ricerca della forma al free form design
Structural Architecture: from form finding to free form design 1. Abstract. The empirical method in structural form finding has achieved world-wide efficiency and recognition as massive building tradition has continued…
Cidade da Musica
Barra de Tijuca is a new town in Rio de Janeiro’s southern outskirts. It is a long plain that lacks strong architectural events and urban marks. The site is structured…
Museum of Kanayama Castle Ruin
The site is located at the foot of Kanayama Castle, known for its beautiful stone wall and stone pavement. It is a community center incorporating guidance facilities for this historic…
Gallery Yeh
Enormous urban <canvas> has been attempted through the project Gallery Yeh. Canvas is the wall of the building as well as a piece of experimental artwork that indicates a sign…
Serpentine Gallery
How should one make a pavilion for the Serpentine Gallery? Where should one begin? I open my eyes, and where am I? In England. In London. In Hyde Park: a…
Torres Porta Fira
Within the “European Plaza”, a pair of twin towers now stands as part of the urban regeneration project for L’Hospitalet, the neighboring city to Barcelona. The site is approximately 8km…
The Waterhouse at South Bund
Located by the new Cool Docks development on the South Bund District of Shanghai, the Waterhouse is a four-story, 19-room boutique hotel built into an existing three-story Japanese Army headquarters…
Barceló Market
The project for the new Barceló Market and its surroundings is actually the sum of various different interventions: an urban complex featuring elements of differing scale and purpose which are…
Palazzo del commercio
Something enormous, a huge box distributed on two levels, two hundred and fifty metres long, seventy wide and ten tall: this was the starting point. A shopping mall, like so…
Polo tecnologico lucchese
The new technological district of Lucca is located in the eco-sustainable district dedicated to tertiary activities, equipped with every facility and designed to combine trade fair activities and technological transfer….
Coliseum
The project has been thought as a new geography to the interior of the elongated Aburrá Valley, between the Nutibara hill and El Volador hill. It is a building that…
Football Training Center
The setting up of a training center has opened up a dialogue between domesticated nature, artificially represented by football pitches, and the untamed greenery on the banks of the River…
Menjarosa
Do you remember those unforgettable moments playing with your friends at school in the courtyard? It is exactly there, in the funniest place of the school, where it is necessary…
San Jorge Church
The building is fruit of a public aid summoned by the Archbishopric in 2000. The important thing was to solve the old aspiration of San Jorge’s neighbourhood of Pamplona to…
Ermita de la Virgen de la Antigua
This project has had to tackle various questions and problems, on the one side linked to the way in which the hermitage is used and, on the other, to the…
Social housing in Monte Hacho
The plot of land the Europan 5 competition proposed in Ceuta had these characteristics. Monte Hacho, a place riddled with fortifications incrusted in a rocky mountainside, suffers the aggressiveness of…
JD House
The plot we are working on is covered by large maritime pines, and is inclined. Even if this has made it harder to solve the problem of access to the…
area 111 – zero volume
presentazione/introduction L’architettura dello spazio infinito testo Marco Casamonti editoriale/editorial Zero cubatura per una architettura ancora pubblica testo Aldo Aymonino e Valerio Paolo Mosco letture incrociate/cross lectures antologia a cura di…
l‘architettura dello spazio infinito
Studio Archea, Acoustic Barriers, Florence, Italy, 2007 – photo by Pietro Savorelli Architecture of the infinite space. The mission of an architecture magazine is to open new scenarios of reflection…
zero cubatura per una architettura ancora pubblica
Zero-volume for an architecture that is still public 2006 saw the publication of our book “Contemporary public spaces: zero volume architecture”. Our hypothesis was based on the observation that the…
antologia: Manuel Gausa,Wes Jones, Ilhyun Kim, Kengo Kuma, Luca Molinari, Juan Purcell, Denise Scott Brown, Vittorio Sermonti, James Wines
Manuel Gausa From public space to relational space: we have made the transition from a monumentalistic traditional concept – representative or symbolic – to a more active, operative concept. We…
Sohlbergplassen Viewpoint
The Norwegian painter Harald Sohlberg (1869-1935) stayed in the Rondane mountain area for several years to do studies for his most famous work, Winter Night in the Mountains. The motif…
Anyang Peak
A path which is leading to a small peak is located on top of central summit in Anyang resort. Anyang resort is a park which boomed during the 70-80’s and…
Railway Cover
An unusual open space project has been opened in the Munich city quarter of Theresienhoehe in June 2010. After a ten-year process, which took the design from an international competition…
Public Park
San Donà di Piave is a typical medium-sized town in the Veneto region, where the old centre has rapidly surrounded by the physical consequence of a quick and unexpected economic…
Lusatian Lakeland
The Lusatian Lakeland The landscape around Senftenberg is characterized by decades of coal mining. Deep mining hole brownfield sites are evidence of this widespread exploitation of nature. At this time…
Theatre Square
Some few principal moves organize the design of Theater Square subdividing it in four main recognizable spaces: the garden in the south, the covered square in the north, the mall…
Simcoe WaveDeck
Five steps to the lake. Spadina WaveDeck is the first in a series of timber structures that explore variations of a simple articulation in the change in level between Queens…
Mountain Peak Platform
The mountain station Schaufeljoch at 3180 metres above sea level is reached via the mountain station. The path to the mountain peak platform starts from the funicular. One climbs up…
Pedestrian Bridge
Located in a densely vegetated site in Lake Austin, this pedestrian bridge connects the main house in the property with a newly constructed guest house. The guesthouse is surrounded by…
Seafront of Benidorm
Benidorm is perhaps the singlemost paradigmatic Spanish city of the massive industry of leisure and tourism, a city of an extremely high density concentrated in a tiny territory. This model…
Mercat de la Salut Square
The space of the square was conceived originally as a consequence of the differences of alignment between the market, the Marquès de Sant Mori Avenue and Quevedo Street, a residual…
Via Tirreno Redevelopment
The project area covers a volume bound by large apartment buildings in the working-class neighborhood of Cocuzzo in Potenza. The space is that left between two rows of buildings, covered…
Trollstigen National Tourist Route
Located on Norway’s west coast,Trollstigen is perched within a dramatic pass between the deep fjords that characterize the region. This panoramic site can only be visited and constructed in summer,…
scrivere lo spazio – Gordon Young
Writing space The artistic narration of places in the work of Gordon Young Thanks to the written language we can recount a story, describe an event, share a desire, protest…
Natural Geometry
For a long time I took only black-and-white photographs. But about seven years ago, I realized that there were so very many landscapes that I could not photograph or that…
area 110 – Expo 2010 Shanghai
presentazione/introduction Expo 2010 Shanghai, “Better City, Better Life” testo Marco Casamonti saggi/essays L’Esposizione Universale di Shanghai, le città al microscopio testo Wang Fei Il tema…
Expo 2010 Shanghai “Better City, Better Life”
China pavilion – photo by Luciano Romano If we cannot but wonder why it should be necessary to organize, participate or even simply visit a World Exposition when the web…
Esposizione Universale di Shanghai, le città al microscopio
Shanghai World Expo, a Microscopic View of Cities World: Cities? Cities! The 2010 World Expo to be hosted in Shanghai is the first of its kind to take city as…
Il tema dell’Expo Shanghai 2010 e il suo significato
The Theme of Expo 2010 Shanghai and its Significance Summary: The key value of the theme of Expo 2010 is the urban sustainability, to explore the global urbanization in urban…
Masterplan Expo Shanghai
Wu Zhiqiang, Wu Zhiqiang, Dean of the College of Architecture and Planning at Tongji University, Shanghai, is also Chief Planner of World Expo Shanghai 2010 and proposed the “H-city” (harmony…
China Pavilion
China Pavilion consists of two parts – China Pavilion and China’s Joint Provincial Pavilion. Rendering a gross floor area of 160,126 m2 (including 9,005 sqm projected area of overhang construction)…
Korea Pavilion
Han-geul, the Korean alphabet, is the prime element of ’signs’ within the pavilion. The overall volume, lifted 7.2 m above ground level, is created by converging these Han-geul letters, allowing…
Denmark Pavilion
The Danish pavilion does not only exhibit the Danish virtues. Through interaction, the visitors are able to actually experience some of Copenhagen’s best attractions – the city bike, the harbor…
Finland Pavilion
The Finnish pavilion at the Shanghai World Expo 2010 is called Kirnu (“Giant‘s kettle”). Designed by JKMM, an architect‘s office in Helsinki, Kirnu won first prize in the design competition…
Italy Pavilion
area: The theme of the Expo is “Better city, better life”, what is the Italian pavilion’s response to this motto? What is the idea which has inspired the project, winner…
Netherlands Pavilion
“Better City, Better Life”, the theme of the expo 2010, origins in a good street. A street mixed with different types of buildings like a house, a shop, a factory,…
Norway Pavilion
The explosive urbanization that China is experiencing calls for an increased sensibility and consideration for both natural and human resources. “Norway powered by Nature” contributes to these issues with an…
Spain Pavilion
The Spanish Pavilion for the 2010 World Expo of Shanghai seeks to reflect upon the Spanish climate, as well as to recover the extraordinary craft of wickerwork in order to…
Switzerland Pavilion
The Swiss Pavilion at Expo 2010 in Shanghai is enclosed in a semi-transparent façade that produces electricity using cutting-edge solar technology and turns solar radiation into a visible form of…
UK Pavilion
The design process evolved to produce two interlinked and experiential elements: an architecturally iconic Seed Cathedral, and a multi-layered landscape treatment of the 6,000 sqm site. The Seed Cathedral sits…
Urban Best Practice Area
UBPA area in the zone E at the Shanghai Expo The Ministry of the Environment has been involved in the preparation of EXPO 2010 ever since 2004. Within the context…
Più vicini alle comunità: la Urban Practice Area all‘Esposizione Universale di Shanghai
Getting closer to the community: Urban Best Practice Area of the Shanghai World Expo A project which did not make it for UBPA As far as the Urban Best Practice…
UBPA B2 and C1 pavilion
The project for the Pavilions for the Shanghai World Expo 2010 B2 and C1 aims to recover and enhance the existing industrial pavilions, maintaining their structure and adapting it to…
UBPA B3-2 Pavilion
The pavilion is, as requested by the Expo, a simple rectangular box measuring 78 by 28 metres, with a completely free interior forming a neutral space, without any intermediate pillars,…
expo shanghai 2010 tecnologia e sostenibilità
Expo Shanghai 2010 – Technology and Sustainability True to the tradition of the World Exposition ever since its creation in 1851, the Expo 2010 Shanghai is an experimental workshop for…
Shanghai versus Milano Expo 2015
interview to Stefano Boeri and Michele Brunello Laura Andreini: What are the principal contents and priorities of the Master plan prepared for the World Exposition of Milan of 2015? Stefano…
“the other wall“ at the Opera House
photo by Jens Passoth “Another wall” by Olafur Eliasson, in the interiors of the Oslo Opera House Like a great block of ice in the bay of Oslo, this Opera…
area 109+ around food
presentazione/introduction around food: ovvero tutto il design che ruota intorno al cibo testo Marco Casamonti dialoghi/dialogues il linguaggio figurato dei sapori la visione dello chef…
Around food: or, all the design that centres on food
13 April 2010 The story of an exploration of taste, inspired by the suggestions of Oliviero Toscani, which touches on the products of Paolo Parisi and the instruments chosen by…
imagery of flavors
the vision of Massimiliano Alajmo Belonging to an ancient family of restaurateur from Veneto, after having graduated, in 1990 he deepened his experience in different restaurants in Italy and abroad….
luminous, white, clean
the vision of Massimo Bottura After training in New York in 1995 Massimo Bottura opened the Osteria Francescana that becomes a unique experiment in Emilia. In 2000, the Catalan chef…
a bond between food and landscape
the vision of Paolo Lopriore Paolo Lopriore is chef of the Il Canto restaurant in the Hotel Certosa di Maggiano in Siena. A warm and welcoming place, rich in history…
the less visible expression of food design
the vision of Davide Scabin Davide Scabin’s Combal.zero creator. All times and rhytms about food making are stictly calculated with attention and detail’s care. He also increased the value of…
objects that tell stories
thoughts and suggestions of 5.5 designers 5.5 designers is a design studio started up in 2003 by Vincent Baranger, Jean-Sébastien Blanc, Anthony Lebossé, and Claire Renard. Far from focusing only…
a natural style, an authentic air
thoughts and suggestions by Massimo Iosa Ghini Born in 1959. Since 1985, he has been part of the avant-garde design movements in Italy, like Bolidismo which he founded, and also…
functionality and aesthetic character
thoughts and suggestions by Matteo Thun We need less weight and more light. We need products that tell ideas without words. Products that are mobile because contemporary lives are nomadic….
an encyclopedia of forms
the interpretation of Alessi company a dialogue with Alberto Alessi, owner of Alessi firm Alessi founded in 1921 are still considered as being handicraft items made with the aid of…
Communicating a Sense of Renewal and Modernity in the Corporation. A Tribute to Philip Rosenthal, Jr.
People who follow the evolution of fine tableware and the history of design spontaneously link the name of Rosenthal with the production of porcelain, as well as glassware, cutlery and…
focusing on essential
the interpretation of Bulthaup dialogue with Barbara Manganaro, Country Manager for bulthaup Italy bulthaup is shaped by the passion of being ahead of its time and by the will of…
an exercise of italian style
the interpretation of Angelo Po dialogue with Rossella Po owner of Angelo Po factory Angelo Po started out producing cooking stoves, and it was in this sector in particular that…
samba
Samba spice shakers combine functionality and playful elegance. Samba pays homage to the magic of South American rhythm, passion and sensuality – its design being inspired by the principle of…
shibori
The Landscape concept table designed by Patricia Urquiola for Rosenthal in 2008 now vaunts new contents: the Shibori decoration. As in Landscape, also in the new decorated version the designer…
papyrus
Papyrus by Rosenthal Studio-Line is the result of countless creative experiments conducted by the Rosenthal creativity department and the Italian designer Vittorio Passaro. It all began with a paper roll….
accento
The novelty launched in 2009 and presented at Macef Spring is the new ‘Accento’ cutlery set, result of a collaboration between Serafino Zani and Konstantin Grcic. All superfluous decoration has…
tablée
The Tablée cutlery vaunts an impeccable combination of style and nature; it is disposable but completely natural, perfect to the palate, the eye and the hand. Made in natural wood,…
tools kikka
Sambonet has enriched its homonymous collection of professional pots with a range of kitchen utensils, “Tools Kikka” in stainless steel. Seven different utensils ranging from skimmers to spoons for various…
table-dish-cover
‘Meal tray’ is a ‘formality-free’ object used at places where they need to minimize leftover food, and make meal hour fast and simple such as prison or school etc. We…
Degustare, mangiare, consumare. Declinazioni del food design tra etica, estetica e tecnologia
“There is no love sincerer than the love of food”. (G.B. Shaw) Relishing food implies an intense, high-level cultural experience: sensing that a natural, primitive substance can be magically transformed…
area 109 – art and architecture
presentazione/introduction L’architettura è arte testo Marco Casamonti scenari di architettura/architectural scenario Sanaa / Rolex Learning Centre Herzog & de Meuron / Vitra Museum Oscar Niemeyer…
L’architettura è arte
Could we understand the role or value of Leon Battista Alberti, Brunelleschi, Raffaello, Michelangelo – and the list could certainly go on – by choosing, among their different works, the…
Rolex Learning Centre
Designed by the Japanese architectural practice SANAA, led by Kazuyo Sejima and Ryue Nishizawa, the Rolex Learning Center is a highly experimental building, designed for new ways of study and…
Auditorium
The building has been subdivided into three blocks, according to the relative structural joints of dilatation. The first block is the Auditorium, the second is the car park, while the…
Vitra Museum
The VitraHaus project combines two recurrent themes in the work of Herzog & de Meuron: the archetypal house and elements stacked on top of one another. Given the project requested,…
MAXXI museo delle arti del XXI secolo
MAXXI Multiple museum MAXXI – Museum of the arts of the XXI century – is the result of ideas and reflections which have developed in the last years of the…
Museo del desierto de Atacama
The Atacama Desert museum is located at the foot of the Huanchaca Ruins, South of Antofagasta in North Chile. Inside the museum there are 5 rooms to house the permanent…
Santa Marta lighthouse museum
Stuck between land and water, along a strip of terrain under permanent change as times went by, human intervention has grounded its most varied settlements. From the 17th Century onwards…
Can Framis Museum
The new Fundación Vila Casas museum is located in the 22@ District, an area where Barcelona City Hall has promoted a full redevelopment of a former factory/heavy industry zone by…
Monster‘s Footprint
MAD’s design for the Urbanism\Architecture Shenzhen & Hongkong Bi-city Biennale, the Monster’s Footprint debuted in the Citizen Square of Shenzhen. It is a sunken space shade of a giant footprint,…
La Sterpaia. Una scuola-laboratorio tra fotografia, arte e architettura – intervista a Oliviero Toscani
Marco Casamonti: Oliviero Toscani has, together with the youths of Sterpaia, realized a photo reportage on the opening of the auditorium of Ravello, designed by Brazilian architect Oscar Niemeyer, a…
Floating Green
Paradoxical green Lawn is a visual substitute for soil and mud in an urban environment. It is an all-purpose hatching in urban designer’s / planner’s large-scale master plan drawings. But…
A.A.M. l’archivio non-segreto di Francesco Moschini. Nessun dorma
A.A.M. The non-secret archive of Francesco Moschini. None shall sleep. “One of the problems of cultural life is that of establishing a contact between art and public. Considering this to…
In a Hall with a Preview – intervista a Liz Diller
School of American Ballet, New York, 2006 – photo by Iwan Baan Rome, November 7th 2009 Guido Incerti: We already know that if we were to ask you whether you…
Sculture architettoniche
Architectural Sculpture Cristina Iglesias belongs to a generation of artists who, far from simplified ideological prejudices, has not directly experienced the clear disciplinary separation between art and architecture. On the…
Una porta lasciata socchiusa: la fotografia di Luisa Lambri
Untitled (Sheats-Goldstein House, #14), 2007. All photos courtesy of Studio Guenzani, Milano; Thomas Dane, London; Luhring Augustine, New York; Marc Foxx, Los Angeles; Galeria Luisa Strina, Sao Paulo; Gallery Koyanagi,…
All that is solid melts into air…
In theater there is nothing more powerful than the space. Today, when movies, television, computer – all flat projections on the screen – are dominating our visual world, theatre uniquely…
Bob Noorda: la misura dei segni
Bob Noorda. The Measure of Signage Many of the images that characterized Italy’s passage from wartime and gave a recognizable face to its reconstruction and economic boom were the work…
area 108 – Mexico City
presentazione/introduction Città del Messico abitare una conurbazione di 25.000.000 di abitanti text by Marco Casamonti editoriale/editorial la città caleidoscopica text by Marella Santangelo saggi/essays Dust…
Mexico City: what it’s like to live in a metropolis with 25 million inhabitants
Luis Barragán, Satélite Towers, Mexico City, 1957 The capital of the Estados Unidos Mexicanos (the country’s official name according to article 44 of its constitution) in addition to being the…
La città caleidoscopica
Kaleidoscopic City When my dream finally came true and I was able to visit Mexico City for the first time, in August 2006, the city was in the hands of…
From a city of architects to architects without a city
It is not a recent development that architects have stopped deciding the course of cities’ development. However until a few decades ago, not a few busied themselves in designing –…
Dust in the Wind
Mexico City is a dusty city. Or, better, Mexico City is a windy and sometimes dry city and, therefore, a dusty city. Dust, in Mexico, is an index – in…
L‘identità nella dimensione
Marella Santangelo: What town planning instruments are currently used in Mexico City, and what plans and programs do you adopt? Felipe Leal: A number of planning instruments are used, as…
Mexico City: a city of outsides
For some time now Mexico City has existed in the global imaginary as one of the largest cities in the world; a paradigm of urbanization in the 20th century and…
Contemporary Mexican architecture: diversity and identity
The richness of contemporary Mexican architecture derives from its diversity. Diversity as value, not as a poutpourri of characterless proposals, but as interaction between generations, styles and affinities. While the…
FC House
Located in the Pedregal de San Angel, a neighborhood located south of Mexico City, starts with a first limitation: to remodel an abandoned functionalist house from 1963. The owners chose…
Casa Negra
During the late 90´s the growth of suburbial areas of Mexico City was restricted as a part of Bando 2 program, which intended to slow down the spreading of the…
Falcon Headquarters
The company, Corporativo Falcon, dedicated to instruments and medical equipment, required a new headquarters building in Mexico City. The premise, besides the need of greater area and a space designed…
Tecnoparque
The intention of the project is to create a high-technology office campus to provide space for call centers, service centers and data centers; with world-class specifications. The campus will hold…
Amsterdam Complex
The Amsterdam complex did not really begin as one: the projects began to be linked one to the other in the course of time, and during the progressive construction of…
Ave Fenix Fire Station
English writer Thomas Quincy talked in his classic (Confessions of an English opium-eater) of the pleasure that, after making sure all possible victims and risk were absent, a burning building…
Meditation House
This is a project with very strong emotional implications. We had to understand the mood of the user, who at such this moment would not care very much for an…
José Vasconcelos Public Library
The project integrates the public library with a botanical garden. A 250 meter steel, concrete and glass structure surrounded by greenery and water. The design is based in four fundamental…
Terminal 2
In response to the increasing number of passengers in Terminal 1 of the Mexico City international Airport, the federal government set up a Metropolitan System of airports with the objective…
House of the Alley
Finishing off a alley of a popular colony in the skirts of the Ajusco, the house of three plants tries to integrate itself to the context with a material of…
Nestlé Chocolate Museum
While Nestlé’s chocolate Factory in Mexico City (located in Paseo Tollocan near Toluca) was in need of an inner pathway for visitors to witness the production of their favorite chocolates,…
Ozuluama House
“La Condesa” a Trendy Mexico City neighborhood of engaging contrasts, has exploded remarkably in the last few years. Home not only to new restaurants, bars, galleries and cafes but also…
Estudio Explanada
This artist’s studio is located in a residential area in the west corner of Mexico City, over a 20m x 40m site. The project has an underground parking space and…
University Museum for Contemporary Art – MUAC
The Museum is located to one side of a new plaza which serves as an entrance to the Cultural Center of the University. Slanted at an angle of 45º, the…
Soumaya Museum
Emerging from the ground; the Soumaya Museum will be a central attraction in a new development within metropolitan Mexico City. The 17,000 sqm building will have an exhibit area of…
El Pedregal de San Angel
Luis Barragan, House at Avenida de las Fuentes 12, Jardines del Pedregal, Mexico City, 1949-50. Photo Armando Salas Portugal © Barragan Foundation, Switzerland / ProLitteris / SIAE A sea of…
Narrare con l‘architettura. Le case di Diego Rivera e Frida Kahlo
Telling a story with architecture. The houses of Diego Rivera and Frida Kahlo. Commenting on his work, Juan O‘Gorman, author of the house-atelier of Diego Rivera and Frida Kahlo in…
area 107 – glenn murcutt
presentazione/introduction Thank you Glenn Murcutt testo Marco Casamonti editoriale/editorial un’architettura rude e raffinata: opere recenti di Glenn Murcutt testo Massimo Faiferri letture critiche/critical lectures Glenn…
Thank you Glenn Murcutt
Glenn Murcutt in a portrait by Max Dupain Area has for many years dedicated one of its monographic issues to an architect, seeking to describe how he works, and thus…
un’architettura rude e raffinata: opere recenti di Glenn Murcutt
“Rough elegance”: Glenn Murcutt’s latest architecture. Glenn Murcutt represents a way to conceive and practice architecture that is quite unusual in this day and age. In fact, publicity, communication, the…
Marie Short House
The house designed for Marie Short on an estate not far from Kempsey undoubtedly represents a turning point for the architecture of Murcutt. It is, in fact, the first house…
Glenn Murcutt – Architecture for Place
“Mother Earth births everything for us. Father Sky carries the water and oxygen for us to breathe. Grandfather Sun warms the planet, warms our body, gives us light so we…
Nicholas and Carruthers Houses
The two houses have been built in Mount Irvine, the most agricultural region in the Blue Mountains, as a weekend home for two families from Sydney. They may be considered…
Fredericks-White House
The evolution and experimentation of the theme of the wooden house which Murcutt conducted in the late Seventies and early Eighties has reached, with this dwelling, the extreme synthesis between…
Magney House
Kenneth Frampton has not hesitated to define the site where the house is built, about two hundred and fifty kilometres from Sydney, as heroic. Its beauty is, in particular, due…
Magney House
The house built for the Magneys, owners of the house in Jamberoo (Bingie Point) appears as a variation in the rhythm of the sequence of row houses in the Victorian…
Simpson-Lee House
No other house by Glenn Murcutt is so profoundly the result of a close and inspiring dialogue with the customer as this. During the six years it took to develop…
Arthur and Yvonne Boyd Education Centre
The Education Centre is one of the few projects on a certain scale built by the Australian architect. Murcutt has cooperated with two colleagues, Wendy Lewin and Reg Lark, in…
Lerida Estate Winery
Lerida Estate Winery was founded in 1997 on a lot by the motorway from Sydney to Canberra, where it coasts Lake George, a dry lake which is periodically flooded, sometimes…
Walsh House
It is often impossible to describe an architecture by Murcutt without describing the site, which not only represents the generating principle as attentive reading of the environmental component, but then…
Murcutt-Lewin House and Studio
Mosman is the residential suburb of North Sydney where the house where Murcutt and Lewin live and work is located. Due to the type of project, involving an existing structure,…
Educational Facility, Wollongong University
In the most remote part of the TAFE (Technical And Further Education) Campus at Moss Vale, Murcutt and Lewin have designed a pavilion for the University of Wollongong, completing it…
House at the Blue Mountains
The Blue Mountains have historically represented one of the areas of Southern Australia which have been hardest to explore due to the dense vegetation and the geomorphologic conformation. However, when…
lezioni australiane – intervista a Glenn Murcutt
applefield, Bilpin, New South Wales – photo by Simone Corda This interview is an edited version of our conversations during seven meetings which have been held over a year, since…
Glenn Murcutt Pritzker Prize 2002
…I grew up in Sydney about seven kilometers north of the city. The landscape was typical of the coastal Sydney sandstone basin with its abundance of eucalyptus and other remarkable…
contemporary itinerary: Melbourne
Cities are defined by the natural features that help form them. In Australia, such axiom is a given for Sydney, so clearly shaped by its harbour and sandstone cliffs. In…
costruire con semplicità per opporsi semplicemente al costruire
Adalberto Libera, Casa Malaparte, Capri, 1938-1943 There is no doubt that architecture, and contemporary architectural planning in particular, is an intellectual activity which, in addition to the obvious cultural education,…
diciassette declinazioni del termine semplicità
In architecture, but also in creative fields more in general, from design to photography, from cinema to literature, the term simplicity generally has a positive connotation, with a value and…
Sverre Fehn tra tipo uso e costruzione
Sverre Fehn between type of use and construction On 6 March the new National Museum of Architecture opened in Oslo: the work of Norwegian master Sverre Fehn, winner of the…
il decalogo per una vita più semplice – John Maeda
In a world where everything is multitasking, doing something with simplicity becomes increasingly rare and a privilege of a few. John Maeda explains how to live simply in his best…
stiftung insel hombroich museum
Poetic is Álvaro Siza’s idea of nature and so is his project placed into the landscape. Arriving at the Raketenstation of Insel Hombroich, first there is only the roof of…
yaluntzangpu river terminal
The small boat terminal is located near the small village named Pai Town in the Linzhi area of Tibet Autonomous Region. As the remotest stop along the Yaluntzangpu River, it…
namchabawa visitor centre
The visitor centre is the second building designed by standardarchitecture in Tibet in 2008 after the Yaluntzangpu Boat Terminal. It is located in a small village called Pai Town in…
serpentine gallery
The Serpentine Gallery Pavilion 2009 has an overall footprint of 557 square metres. The design comprises two mirror finished aluminium plates with a 18mm plywood centre, layered in a three-dimensional…
landscaping of the tram line 1
There are forgotten places behind the different levels that time leaves and there are places that remember us. Behind the remains of the factory “La Británica” were the first walls…
high line
The High Line, in collaboration with Field Operations, is a new 1.5-mile long public park built on an abandoned elevated railroad stretching from the Meatpacking District to the Hudson Rail…
olnik spanu house
The place is of profound tranquility where after a day of rain and fog an intense light reflects in the stilled mirror of the majestic Hudson River‘s deep waters. A…
I.A.C.P.
January 2006, the phone of my firm rings, the caller is engineer Maurizio Urbinati of the institute for low-income housing of Ancona. bAfter some civilities he tells me “architect Gambardella,…
mori x hako
This project is situated in a largely residential area that lies about 1km north of the train station, distinguished by a large number of plots of land that are exceptionally…
black box
The basic design is a simple, cube-shaped BlackBox within which the different activities set out in the design specifications can take place in various configurations. Thus there is always a…
soe ker tie house
In the fall of 2008 TYIN travelled to Noh Bo, a small village on the Thai-Burmese border. The majority of the inhabitants are Karen refugees, many of them children. These…
La semplicità e l’essenza delle cose – Christiane Löhr
Light and fragile, the work of Christiane Löhr renders the complexity and abundance of the elements it is made from with “delicacy”. The painstaking construction, the numerous tiny elements used,…
flake house
The flake house, a nomadic, road-gauged dwelling, has been conceived to clad the places wherever it lands, as to transpose theses in an unusual vision. A poetical shelter, a “folie”,…
contemporary itinerary: Stockholm
millenium stad text by Antonello Boschi At times, reading a novel or watching a film can be the best guides to a city. The idea, for instance, that we got…
area 105 – artificial landscape
presentazione/introduction paesaggi artificiali testo Marco Casamonti editoriale/editorial la verità del falso testo Francesco Ventura letture critiche/critical lectures non-super-iper-luoghi testo Paolo Giardiello scenari di architettura/architectural scenario…
paesaggi artificiali
The term landscape, freed from the limitations connected with the common concept that it is strictly associated with nature, is in any case still a matter of homogeneous surroundings: the…
la verità del falso
The adjective “artificial” is normally used to indicate something negative. Its semantic area is vast and complex, with countless meanings that may however be retraced to the fundamental sense of…
not-super-hyper-places
There are places which are part of our everyday life, which dominate it in the forms and manners required by our society. There are places for consumption, transit, amusement which…
grin grin
“Island City” is a large, roughly 400 ha artificial island on the eastern side of Hakata Bay. The client, Fukuoka City, planned to create a new nature on this stark…
meydan multiplex
The Meydan retail development performs not just a as a efficient retail complex but as a true urban centre in one of the fastest growing areas of Istanbul. Located in…
public library and reading park
The project comes out of the creation of a new topography that indexes and qualifies this zone of expansion in Torre Pacheco, on a plot of public equipments; a urban,…
gerardo molina school
More than an isolated school, the aim is to develop an urban project that encourages new sectorial centralities with the equipments that are already being used by the school such as…
pavilion in roosendaal
In 2001 the city of Roosendaal (a provincial town in the southwest of the Netherlands) decided to ban cars from the New Market in the centre of town by building…
east beach café
Heatherwick Studio was commissioned to design a café building to replace a seafront kiosk in Littlehampton, a traditional seaside town on England‘s south coast. Exposed to weather and vandalism, the narrow site…
pedestrian bridge
This is not (only) a bridge. The bridge is architecture over the water, a room of the city floating over the river, full of activity, instead of a mere jump…
air forest
Located in east-central Denver, City Park is the largest and most notable park in Denver. This historic 1.3 kmq park has large open grass fields with Ferril Lake in its…
palace of may
‘Palace of May’ comes into being a symbolic sculpture of ‘Hi Seoul Festival 2009’ in the heart of Seoul, Seoul Plaza. This year the theme of the festival is sustainable…
thalasso hotel tenerife
This project is situated in the framework of the “Las Teresitas” beach redevelopment in Santa Cruz Tenerife. Following a competition won by Dominique Perrault in 2000, the redevelopment of Teresitas…
kiev residences
How do you create urbanity on the edges of Kiev’s twilight zone of Stalinist suburbanism? Our proposal favors high density vs. low density, variation over repetition and asymmetry before symmetry. It…
lillehammer ski resort
How do you create a hotel and apartment house in the mountains that offers the same standards of accessibility, circulation and logistics as a modern hotel? The starting point of the project…
paesaggi artificiali tra architettura e cinema
Marco Casamonti: In this issue of area, dedicated to artificial landscapes, we are trying to tackle the theme of simulation in architecture in its various facets, including that of kitsch,…
East meets West – Tseng Kwong Chi
Self Portrait with World Center Trade Center, 1979 Photography by Tseng Kwong Chi, © 1979 by Muna Tseng Dance Projects, Inc., New York NY. Courtesy Galleria Carla Sozzani An unexpected…
Gambling… what else?
Las Vegas is in the Mojave desert. It was part of Mexico until 1855; the Hispanic name means “the lawns” because there were springs in the area that allowed a…
area 104 – introverted architecture
L’ Aquila e i centri minori frammenti di paesaggio italiano colpito dal sisma del 6 aprile foto Antonio Ottomanelli presentazione/introduction architettura introversa testo Marco Casamonti editoriale/editorial l’architettura invisibile testo Paolo Giardiello letture critiche/critical lectures momenti…
L‘Aquila e i centri minori frammenti di paesaggio italiano colpito dal sisma del 6 aprile
foto by Antonio Ottomanelli photo attestation of Sant‘Eusanio Forconese Villa Sant‘Angelo and Casentino on April 17 2009. The question of reconstruction and existing buildings Every time an old town or any…
Introverted architecture
Herzog & de Meuron, Tate Modern London, 2000 – photo by Margherita Spiluttini While the idea that architecture shows its essence through its façade, its outer appearance, cannot be denied, neither can it…
l‘architettura invisibile
Invisible architecture The aim of architecture is to construct spaces that are suitable for people to go about their lives. Through the physical consistency of structures, the architect, in actual…
momenti del razionalismo critico in Franco Albini
museo del tesoro di San Lorenzo photo by Pietro Savorelli I will here attempt to analyse how many signs of introversion were manifest in the mature phase of Albini in…
bell-lloc winery
To construct a winery for private production and consumption in a singular setting, the beginnings of a vale, at the foot of a mountain, in a protected space, these are…
bell-lloc winery
To construct a winery for private production and consumption in a singular setting, the beginnings of a vale, at the foot of a mountain, in a protected space, these are…
Vendée’s historical museum
The will to dissimulate the 6000 square meters of this program in the country side landscape was written in the brief of the competition Plan01 won in September 2002. The…
Madinat al Zahra museum
A visit to the Madinat al Zahra archaeological site and the allotment reserved for the museum and offices arouses contradictory emotions. On the one hand, nostalgia for a remote, undiscovered…
Ewha womans university
The new campus centre of the University of Ewha will be completed in May 2008 and will accommodate 20000 students. It includes spaces for study and sport, offices, a cinema…
concert hall
Architecture is like music…Building in a new neighbourhood is a risk – a risk that has often proved fatal in recent decades. When it is impossible to use a built…
deusto university library
The university complex of Deusto has always played a very important role in the configuration of the left bank of the Dando river, as witness of the civic vocation the…
okurayama apartments
It is an apartment building in Okurayama near the station consisting of 9 dwelling units, each about 50 smq. Rather than build as many units as possible given the site…
benetton kindergarten
A box open to the sky We built a square box composed of nine smaller squares. The center square emerges to bring light from the heights of the vestibule. The…
prada transformer
The form of the Transformer is derived from a Tetrahedron and when rotated each side facilitates a different program. The programs envisioned include the Prada Waist down Exhibition, an art…
tercio winery
Amidst the olive trees and vineyards of Valle de Guadalupe, Mexico, Tercio Winery is located adjacent to the previously completed project. Perpendicular to each other, the buildings form a dialogue…
House in Kohoku
This site is located in a quiet residential region reclaimed on a hill of Yokohama. With neighboring houses lined very close together, this flag-shaped site meets a road at a…
Guthrie house
The commission was received from a real estate firm which wanted the design of a repeatable house, possible of being sited on a slope with 25% average gradient. The offer…
amphitheatre house
The amphitheater house is built in Hydra, a traditional small town, situated in the homonymous island, close to Piraeus, the port of Athens. The building was built above the ruins…
intervista a Guillermo Vázquez Consuegra
Joao Alves and Alessandro Tessari: Guillermo Vázquez Consuegra, “Andalucía de Arquitectura 2007” Prize. This is an award to your professional path of development. We would like to start this conversation by…
area 103+ extra ordinary
presentazione/introduction extra ordinario il contract nella sua dimensione migliore text by Marco Casamonti Contract reale o Contract virtuale? text by Simone Micheli intervista/interview l’esperienza del Contract secondo Antonio Citterio l’esperienza…
Extra ordinary contract at its best
The term Contract is used to indicate projects which comprise the supply of products that are not part of a company’s standard catalogue, works defined by a specific contract, which…
the contract experience according to Antonio Citterio
Laura Andreini: On the basis of your experience as architect and designer, in what does the added value which a project may benefit from by the fact that every part…
the contract experience in Cassina: interview to Danilo Ronzoni
M.C.: Lately, there has been much talk of Contract, but we would like to gain a better understanding of what it is about, and above all when we can talk…
the contract experience in Poltrona Frau: interview to Alberto Gullini
M.C.: Contracts are often confused with supplies. However, a true contract is based on the presupposition that a company possesses the know-how and ability necessary to manage every aspect of…
the new exedra nice hotel wellness centre
Inside the famous Hotel Exedra Nice in Nice, property of Boscolo Hotels, in the basement ground rises the amazing wellness centre, signed by the architect Simone Micheli. “Planning a space…
semiramis hotel
“Hotels today make you feel like you’re living in the previous century. That’s the last thing I wanted to do” – Karim Rashid. The new Semiramis is a 52-room boutique…
lute suites
Trailblazers Peter Lute and Marcel Wanders, pioneers in hospitality and design, have come up with an innovative and unparalleled concept: Lute Suites. It is the first ‘urban’ project of this…
nhow hotel
Seventy years ago, the area around Milan’s via Tortona was one of the city’s many grimy, noisy heaìvy industrial settlements. After a period spent down-at-heel following the demise of the…
citizenM hotel
CitizenM is a new Dutch hotel group that opens their first hotel at Schiphol Airport in the second quarter of 2008. The concept of the hotel is to cut out…
mama shelter
We live in a world where everything seems to have a price. Every social, racial, religious or sexual group is placed in a particular category that can be assessed in…
starhotel rosa
The new extension of the Starhotel Rosa in Piazza Fontana, designed by Studio Arassociati, is a very particular intervention involving re-stitching the historical urban fabric in a strategic point for…
mambo
The new Gallery of Modern Art inside the former Baker’s is the most important, most complex intervention of the entire district of the Manifattura delle Arti/Parco del Cavaticcio in Bologna,…
miss sixty
Welcome to the world of Miss Sixty. Here you can find a glamorous world of fantastic scenery and an imaginary reality. An organic space designed with curved walls, sculptured counters,…
camper shops
The Camper shop was a chance to merge different elements of two very strong personalities, Camper‘s and my own, without sacrificing either. The intention was to give an absolute yet…
meltin’ pot showroom
Going by the name of Meltin’ Pot and thinking of opening a showroom in New York in the dark years of the Bush administration has made me reanalyze the American…
meltin’ pot showroom
Milan is an anything but colourful city. Its chromatic range is often reduced to scale of shades of grey, which identify it as a place of maturity. The moment manifestations…
f12
F12 took the opportunity for expansion within its existing premises in The Fine Arts Academy in Stockholm for a complete refurbishment and spatial organisation by Lomar Arkitekter. The additional area…
exhibition at the basilica palladiana
This table was designed for the exhibition of drawings and models presented in Palladio’s Basilica in Vicenza, and was built by Unifor. The extremely detailed definition of this item has…
area 103 – Paris
presentazione/introduction Parigi testo Marco Casamonti letture critiche /critical lectures Quale architettura per la Metropoli del XXI secolo? testo Stefano Fera Parigi metropoli testo Philippe Panerai intervista/interview Parigi città-laboratorio intervista a…
Parigi
After Amsterdam, Berlin and London, after Beijing and Shanghai in the issue titled China Overview, Tokyo and Barcelona, and the last, complex and debated study on Moscow, Area continues its…
Quale architettura per la Metropoli del XXI secolo?
What architecture for the Metropolis of the 21st century? In Paris, where there is a museum for everything, architecture has found one in the Cité de l’Architecture, Palais de Chaillot,…
Parigi metropoli
The Greater Paris International Consultation The last transformation of Paris took place in 1860 and was the work of Baron Haussmann, then prefect of the Seine Department. At that time…
Parigi città-laboratorio
Stefano Fera: The international consulting for Greater Paris seems intent on challenging the very idea of capital city. A typically Nineteenth-century idea, linked to a centralist concept of the State…
Alcune considerazioni a margine della “nuova” Grille Royale a Versailles
Some reflections on the “new” Grille Royale at Versailles. The invitation to put forward some considerations regarding the restoration of the historical gate, the Grille Royale, in the Castle of…
EMI Music France Headquarters
Rising on a former industrial site in the Montmartre area, the scheme is composed of two small restored buildings and four new buildings positioned around a central garden and linked…
Simone de Beauvoir footbridge
The pedestrian bridge with a length of 304 meters links the new districts of Paris-Bercy and Tolbiac – and at the same time the new national french library with the Park Tolbiac….
Hotel Fouquet
The design of the building housing the Hotel Fouquet by architect Edouard François is based on the ”shell & core” procedure. Shell, or in other words the external volume, the…
Atrium Jussieu University
The building on the Jussieu university campus, near the historic center of Paris, extends and completes the grid plan that architect Edouard Albert designed in the 60s to serve 45,000…
Cognacq-Jay hospital
This project concerns the rebuilding of “Cognacq-Jay”, a private hospital with a history of over 100 years. The site is located in the 15th district in Paris near the Eiffel…
ZAC Masséna social housing
This project is not an isolated architectural mission, it contributes to the urban ambitions of the Masséna district in the 13th arrondissement of Paris. Each new construction is an additional…
Quai aux fleurs footbridge
In Evry, perhaps more than elsewhere due to the separation between pedestrians and vehicles, the works of art become part of the urban layout, serving as landmarks in the public…
Eden Bio
The block of houses is not situated in Haussmannian Paris with chic boulevards as is the Fouquet’s Barrière that I designed at the same time. Vignoles is situated in a picturesque and popular…
police station
Given the reduced program size and the location of the land parcel, the idea was to insert most of the program elements in a high vertical volume. Which set on…
Docks de Paris
The Docks of Paris is a long, thin building built in concrete at the turn of the last century. It was a depot for goods brought up the Seine by…
100 social apartments
The program is for a combination of different-sized apartments, the ground floor being designed for handicapped persons, and some shops at street level. In this project we had to create three…
SIEMP social housing
The project is located in the Marais district, and consists of the renovation of a building in rue Saint Antoine no. 76 and the adjacent lot in rue de Turenne…
Département des arts de l‘Islam
Covering the Visconti Court with a glazed structure would be a solution typical for the national 20th century architecture for this area which has been left open until now. To…
Jean Bouin stadium
La posizione dello stadio di rugby è fondamentale dato che si trova nel XVI arrondissement in un quartiere pieno di complessi sportivi di alto livello (Parco dei Principi, Ippodromo di…
Philharmonic
Harmonies, accords… The word philharmonic embodies the concept of “love for harmony”. We “play” a succession of urban harmonies. The philharmonic represents a prestigious element which maintains harmonious relationships with…
Les Halles
A general metropolitan plan for the area already exists; it is a matter of the junction connecting the RER (rapid underground of Paris) and the ordinary underground. And this is…
Phare Tower
Synthesizing Idiosyncrasies to Mend a Site Drawing on the power of parametric scripting, the design of the Phare Tower gathers disparate programmatic, physical, and infrastructural elements from the requirements of…
area 102 – leisure
presentazione/introduction L’utopia del tempo libero testo Daniel Mothé scenari di architettura/architectural scenario Massimiliano & Doriana Fuksas/peres peace house Kazuyo Sejima + Ryue Nishizawa/de kunstlinie Boeri Studio/extension of a shopping mall…
”L‘utopia del tempo libero”
The plan to reduce working hours and distribute employment amongst more individuals, with a view to guaranteeing a freer, happier existence, is one of the main aims of socioeconomic research,…
peres peace house
A homeland for all sailors and shipwrecked people. Conceiving a place that is not virtual but real, to dedicate to Peace, is an undertaking of huge commitment and profound ethical…
de kunstlinie
Almere, a new town west of Amsterdam, is undergoing a dramatic transformation. Within the master plan by OMA, SANAA was selected to design the city’s theater and cultural community center…
extension of a shopping mall
On the sides of a main road going out of Milan, one doesn’t easily notice the presence of a small two-storey shopping centre, concealed between the invasive throng of bigger…
k:fem department store
Fifty years after the opening of Vällingby, Sweden’s world famous New Town from 1954, works began with its resurrection. After the glorious days when children and their mothers filled the…
the opposite house
The current main stream for urban development in the world is the combination of super-skyscrapers + plazas. However for this project, we tried to reproduce a human-scale, maze-like space within…
juvet landscape hotel
The Juvet Landscape Hotel is located at Valldal, near the town of Åndalsnes in north-western Norway. Passing tourists are attracted by a spectacular waterfall in a deep gorge near the…
thermal bath, therapy and hotel
The Juvet Landscape Hotel is located at Valldal, near the town of Åndalsnes in north-western Norway. Passing tourists are attracted by a spectacular waterfall in a deep gorge near the…
aire de bardenas hotel
The site for the four-star hotel is a wheat field, located 3km from Tudela’s town center and 4 km from the Bardenas Reales de Navarra, a spectacular natural park with…
summer spa
The floating spa, symbol of an independent isle to arrive, retreat and become one with the element of water. The reduced style of interior design as well as the clear,…
lakeside bath
Kaltern Lake is a nature reserve and access is restricted to a few bathing establishments on the Northern shore, the only public one being our site. The project‘s intention is…
san pellegrino thermal bath
Restoring San Pellegrino to its former splendour of the early 20th century has been an intervention of high quality. We developed our ideas, with the intention of outlining a new…
ritrarre l‘effimero
Beaches thronging with holidaymakers, ski stations seething with skiers coming and going, swimming pools, discothèques packed with youths deafened by the music…Massimo Vitali’s photographs portray the rituals of modern-day entertainment…
city lounge
Once you enter the area between the Vadianstrasse, Schreinerstrasse, Gartenstrasse and Kornhausstrasse, the redesigned Raiffeisen quarter reveals one of the main objectives of its concept before you have even set…
torre del homenaje
The Torre del Homenaje at Huéscar is a military watch tower which, following the conquering of the city in 1434, was lopped off and became part of the domestic surroundings….
the green pine garden
The project locates besides the highway from Shanghai to Zhujiajiao, with a 30,000 sqm green land and two factory buildings inside that are now renovated as a restaurant and a…
lost in space
Guido Incerti: This issue of Area is dedicated to the theme of leisure and enjoyment: what is your idea of enjoying yourself through your work? Nigel Coates: I get real…
the racing club
The Racing Club is a new concept created by the Hong Kong Jockey Club to entice younger members to join the club. The program is to create a young, trendy…
light house cinema
DTA Architects were commissioned in December 2006 to realise the recreation of the Light House Cinema. The architectural challenge of this project was to combine the ‘insertion’ of four cinema…
the song club
The Song Club is a specialized Club for music with multiple functions consisting of a restaurant, bar, showroom, VIPs room and CD store. In order to avoid a space with…
il design degli oggetti per il tempo libero
Laura Andreini – Once upon a time, design and designers, clearly prompted by companies, created objects that could be defined as “useless”, or better, dedicated to leisure and free time….
area 101 – álvaro siza
presentazione/introduction Álvaro Siza testo François Burkhardt editoriale/editorial Le ragioni di mettere insieme luoghi e forme testo François Burkhardt scenari di architettura/architectural scenario Tea House and Boa Nova Restaurant/Leça da Palmeira,…
le ragioni di mettere insieme luoghi e forme
From the presentation of works which Alvaro Siza designed in North Portugal on occasion of the Europe-America exhibition, at the International Venice Biennale of Art in 1976 up until today,…
Tea House, Boa Nova Restaurant
The projects on the Atlantic coast north of Porto have been and still are one of the undertakings Siza is most fond of. Right from the beginning of his career…
de Marés Swimming Pool
In all of Siza’s projects dating back to this period, great care is taken in integrating the constructions with their surroundings. In this particular case Siza took this to an…
Pinto & Sotto Mayor Bank
Between 1969 and 1974 Siza was asked to design two projects for two different banks, finished in the same year. The first one was at Vila de Conde, 30 km…
Beires‘ House
This single family house was built at the time of the Carnations Revolution (1974), just before the period when Siza was dealing with issues related to council homes. During those…
Malagueira District Complex
The Malagueira district at Evora, 185 kilometres south west of Lisbon, between the capital and the Spanish border, represents one of the largest operations of low density, council housing of…
Social Housing in Bouça
The district of Bouca represents the second experiment in building with the participation of the inhabitants, following a specific SAAL program. The first experience had been the residential estate of…
Terraços de Bragança Residential and Commercial Comple
In 1988 the council administration of Lisbon instructed Alvaro Siza to plan the rebuilding of the Chiado quarter, damaged during the fire of 1986, and the building of a commercial…
One-Family House
This is a villa by the sea, on the isle of Majorca, right in the middle of a pine forest in Palma itself. It is in fact three separate buildings…
Adega Mayor Winery
The Adega Mayor wine cellars are roughly 180 Km east of Lisbon, near the Spanish border. The hills are covered in olive groves and vineyards. On the west side there…
Sporting Complex
Situated in Porto’s eastern suburbs, the Gondomar complex is formed by a main building for sports and another smaller one for cultural and pedagogical activities as well as small conferences….
Ibere Camargo Museum
The museum of the Ibere Camargo Foundation in Porto Allegre is currently considered to be Alvaro Siza’s last great work. It is particularly important for the original spatial organization chosen…
Hotel and Spa Facilities
This project, currently under construction, was devised by Siza for Particosa in the Spanish Pyrenees. Construction of the spa in Particosa has only recently begun thanks to the considerable financial…
Museum of Modern Art
Among the numerous cultural centres and museums designed by Alvaro Siza, the Mimesis museum in Paju Book is one of the smaller ones. The part accessible to the public is…
Santa Maria del Rosario Church
The site chosen for the new church of Santa Maria del Rosario, built to celebrate the Jubilee, is situated in the Roman suburb of Pompei alla Magliana. As a response…
Donnaregina Contemporary Art Museum
The project for the Museo di Arte Contemporanea Donnaregina in Naples chiefly involved restructuring a historical building which had already been transformed a number of times over the centuries. Alvaro…
Campo di Marte District
The project for this council housing complex, now in its final stages of completion, was a result of a competition which took place in 1985 and was won by Alvaro…
François Burkhardt intervista Álvaro Siza
Studio Álvaro Siza, Porto, July 19th 2008 photo by FG+SG François Burkhardt: What is, in your opinion, the reason why your work is so successful and elicits so much interest?…
Álvaro Siza – biography
He was born in Matosinhos in 1933. He became architect, rather than sculptor, in order not to contradict his father. He began working during his school years, as he lacked…
area 100 – changing cities
presentazione/introduction 18 anni in 100 numeri testo Marco Casamonti editoriale/editorial Changing Cities testo Marco Casamonti scenari di architettura/architectural scenario Porto built/voids Café do Cais/ Casa da Musica Merida classic/anti-classic National…
Changing Cities
art/architecture sell/inhabit classic/anti-classic planning/opportunity memory/invention built/built on existing tissue iconic/aniconic extraordinary/everyday homogeneous/inhomogeneous built /voids Cities never cease to change. Constantly and inexorably, they keep changing because they are the stage of human…
Porto built/voids
The urban tissue, even if it is considered consolidated, is intrinsically inclined towards design, or in other words to a continuous transformation. This clearly applies to the empty areas created…
Porto built/voids – Café do Cais
Café do Cais sits on the right margin of the Douro river in the Ribeira district of Oporto. It pretends to continue the logic of those provisional elements – Kiosks…
Porto built/voids – Casa da Musica
This part of Porto was still a city ‘’intact’’, OMA chose not to articulate the new concert hall as a segment of a small scale circular wall around the Rotunda…
Merida classic/anticlassic
In the Western civilization and especially in Europe the conflict between classical and anti-classical, or modernism, has more often than not resulted in the surrounding and suffocating of the former…
Merida classic/anti-classic – National Museum of Roman Art
Founded by the Legionaries of Augustus in 24 B.C., Mérida became the most important Roman city in Spain at the end of the Empire. Today the presence of the Theater…
Regional Government of Extremadura
The site inspired a building of great formal simplicity whose image fit naturally between the nucleus formed by the historic Alcazaba fortress and the Roman bridge, on the one hand,…
Bilbao planning/opportunity
Many contemporary cities take advantage of important cultural and sportive events to obtain funds in order to achieve large-scale urban transformations. However, these opportunities can only be exploited in a constructive way in the…
Bilbao planning/opportunity – Campo Volantin Bridge
The footbridge on the Rìa di Bilbao represents a continuation of the Calle Ercilla from the city center; it connects the Uribitarte commercial area, in disuse, with the banks of…
Bilbao planning/opportunity – Guggenheim Museum
Bilbao can witness a strategic resort to certain prestigious names of international architecture: the city subway planned by Norman Foster, the airport by Santiago Calatrava presently under construction, the new…
Barcelona extraordinary/everyday
A city made wholly of monuments, of extraordinary and amazing structures would obviously be impossible to live in, because it would be hostile to everyday life. At the same time…
Barcelona extraordinary/everyday – Agbar Tower
It is no tower or skyscraper in the American sense of the term: it is a unique object that emerges from the center of a quite calm city. But it…
Amsterdam homogeneous/inhomogeneous
The demands for housing and urban transformations often call for large-scale projects which are superimposed on an urban tissue that is usually more minute, fragmented by hundreds of years of…
Amsterdam homogeneous/inhomogeneous – Residential Housing KNSM – Eiland
It is seldom in our western cities that an architect has the possibility of implementing his ideas without resistance. The structures in which political decision-making is embedded and the committees…
Amsterdam homogeneous/inhomogeneous – Silodam
Along a jetty in the Amsterdam Y–river a mixed programme of 160 houses, offices, work spaces, commercial spaces and public spaces has been squeezed into a tight urban envelope. These…
Milan memory/invention
The “Velasca tower”, a building that symbolizes a thought that is impenitently pursued by its author, has in the Twentieth century marked a virtual break with the dogmas of Modernism and…
Milan memory/invention – Università Luigi Bocconi
We saw this brief as an opportunity for the Luigi Bocconi University to make a space at the scale of the city. To this end we have built at the…
Milan memory/invention – Nuovo Polo Fiera Milano
The new trade fair is located on the site of the former AGIP refinery at Rho-Pero, an area of over 2 million sqm that has recently been reclaimed, and close…
Berlin built/built on existing tissue
The empty areas left behind by the “wall” have triggered a long debate on the city and its design. Planners have proposed to build on the existing tissue, an ancient…
Berlin built/built on existing tissue – Blocco Schützenstrasse
The Schützenstrasse block in Berlin, designed by Aldo Rossi, is one of the most authoritative examples and lessons on the importance of continuity, understood as a project’s ability to present…
Berlin built/built on existing tissue – Neues Museum
In 1997 David Chipperfield Architects won an international competition for the restoration of Friedrich August Stüler’s Neues Museum, originally built between 1841/43 – 1859. Located on Museum Island in the…
Graz art/architecture
Art and architecture have, in history, always been closely bound by a single urban destiny associated with the presence of monuments. Modernity, with its dogmatic goals defined for design, as…
Graz art/architecture – Kunsthaus
In the late Nineties the city of Graz decided to found a new museum of contemporary art. After two competitions, launched in 1988 and 1998 respectively, which had not resulted…
Graz art/architecture – Mur Island
A twist in the river, a node in the river, a circulation-route in the river. The node is an island; it’s a dome that twists into a bowl that twists…
Beijing iconic/aniconic
With the recent Olympic games a series of striking buildings have been built: the new stadium, the new airport, the new public television headquarters (CCTV). The introverted Beijing, secluded in…
Beijing iconic/aniconic – National Stadium
The National Stadium is situated on a gentle rise in the centre of the Olympic complex to the north of Beijing. Its location is predefined by the master plan. All…
Beijing iconic/aniconic – 798 art zone
In 1952, following the directives for cooperation between the Soviet Union and the new People’s Republic of China, the farming village of Dashanzi on the northeastern outskirts of Beijing was…
Tokyo sell/inhabit
In the Japanese capital density is obviously an urban constant, but the exaltation of consumer goods, commerce and individuality has given rise, in the most popular downtown streets, to the development…
Tokio sell/inhabit – Maison Hermès
French Group Hermès chose the Ginza district, in the heart of Tokyo, for its Japanese headquarters, a 6000 square metres buildings of shopping space, workshops, offices, exhibition and multimedia areas,…
Tokyo sell/inhabit – Moriyama House
The Moriyama House consists of seven dwellings; one for the client and six freestanding apartment units. The plot is located in an attractive part of Tokyo where the traditional Japanese…
Dilemmi sull‘evoluzione della città
Dilemmas in the evolution of the city Without wanting to give a presentation that is in any way didactic or triumphalist, I would like to share with you a dilemma…
War as acceleration of architecture and technical knowledge
A investigation on the acceleration of culture, technical knowledge and productive organization that the presence of War always requires.
Chronicles from Frankfurt. The best highrise award.
The sixth edition of the Highrise Award.


