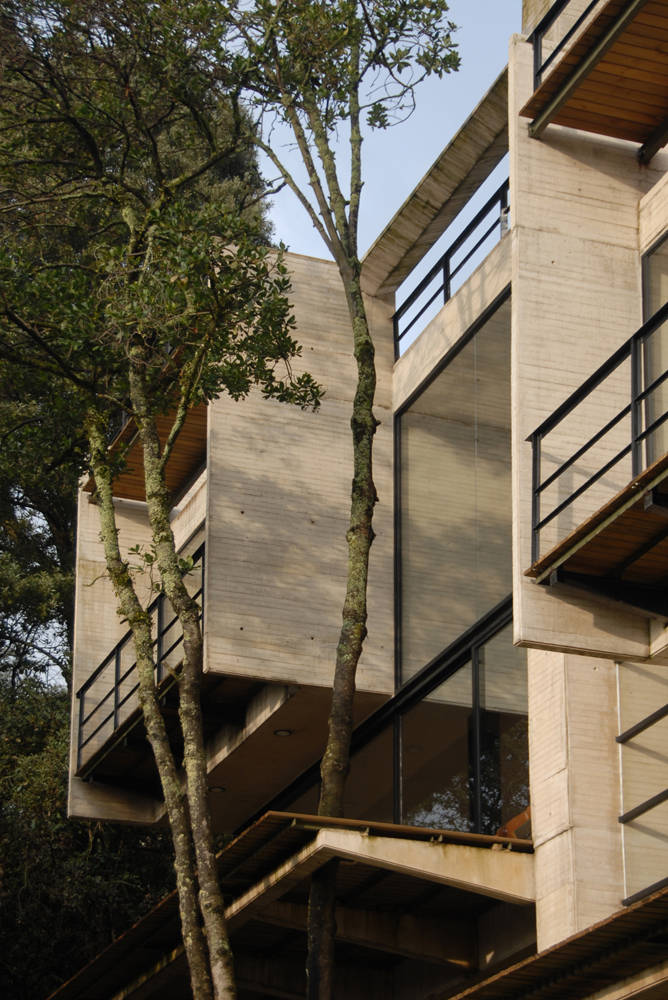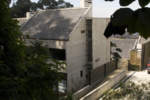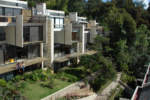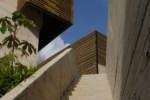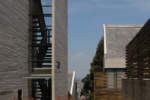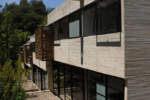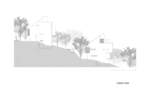architect: Lorenzo Castro
location: Bogotá, Colombia
year: 2008
The project comprised the building of a small community with 13 dwellings, capable of preserving, protecting, integrating and enhancing the environmental heritage of the hills around Bogotá.
The area is characterized by the typical vegetation of the high Andean forest with autochthonous species and the presence of fruits and flowers that attract birds, which has inspired the decision to design a project that would both enhance a greater biodiversity and favour a completely unconventional treatment of the landscape. To achieve this goal it has been necessary to renounce the presence of parking spaces for cars below the dwellings, to provide room for footpaths that made it possible for the inhabitants to coexist with the surrounding forest. These paths aims to safeguard the darkness of night as a gift; they are therefore only illuminated when someone walks along them. There are no fences around the property; on the contrary, the nature passes through the dwellings, thanks to the large transparent glazed fronts that characterize the entrance level and the upper floor housing the living room and the kitchen, which allow the light and the sun to enter. These transparent floors allow a direct contact with the nature outside, while privacy is guaranteed in the rooms on the upper floors. The area north of Bogotà was a luxuriant savannah until a few years ago. Since the Seventies the expansion which has seen the city grow to more than 8 million inhabitants has advanced uncontrollably. Of this part of the metropolis, among the working-class districts of Rincòn, Gaitana and Tibabuyes, only the Suba hills have remained a green oasis today. It is a precious place, protected by strict town planning regulations which greatly limit the possibilities to build. On the slopes of these heights overlooking the metropolis Lorenzo Castro has built a residential complex consisting of 13 row houses distributed in four slightly shifted, parallel blocks. It is a matter of a quite small nucleus which stands out by virtue of its striking constructions, its interpretation of the relationship with the site and its original lifestyle concept. Lorenzo Castro is one of the most active representatives of a generation of architects who, encountering a positive moment of stable national politics and an exceptionally good urban government, have managed to make an important and incisive contribution to the transformations that are taking place in the cities of Colombia. We have exchanged some ideas on this project.
Giovanni Fumagalli: In the Niquia project the relationship with nature is strong, and anything but banal. Cars have been kept at a distance – it is impossible to drive all the way to the entrance door of one’s house – and the autochthonous vegetation of the Andean forest has been left uncontaminated. At the same time no attempt has been made to conceal the construction, which seems to be clearly mineral and artificial.
Lorenzo Castro: We tend to think that nature is only vegetal, green. But rocks are just as natural. The architecture of Niquia is based on an evident rationality. The concrete partitions form a solid construction which, being transparent, is permeated by the place, or perhaps I should rather say the geography, and the Andean forest enters the house. As with rocks, time will leave its marks – lichens, humidity, moss – on the walls in white concrete, eventually making them become part of the nature, of the landscape. Nature as such is not a landscape. The architecture gives rise to the creation of a new place, of a new landscape.
G.F.: When one approaches the houses one perceives the influence of certain Japanese architectures. Inside the dwellings one is struck by the great transparency, by the way the interior is projected towards the exterior, in the same way as Californian villas from the Fifties. What houses did you have in mind when you designed the Niquia project? And what do you consider makes it specifically South American, Colombian?
L.C.: I believe the theme of Colombian and Latin American identity has made us waste a lot of time. The identity will surface, there is no need to search for it. In general, when one searches for it, it turns into something artificial, or into an imitation of something we believe to be related to identity. This may be an imitation of the forms of masters as Rogelio Salmona or Fernando Martinez Sanabria – who have their own distinct identity – or a simulation of elements from traditional regional architecture. I believe architecture finds its own identity when it encounters the resonance of a place, which is transformed into the construction of a new landscape. The concrete of the walls of the houses in Niquia is marked by the wood, by the only 5 cm wide planks that create a texture which stands out like the weft of a canvas at some hours of the day. The colour of the concrete receives and reflects the light of the savannah of Bogotà. The vegetation which crosses the houses binds them to the earth. Each of these elements makes this architecture Bogotan, Colombian and Latin American. Certainly, one can recognize something of certain Japanese houses, or those of Neutra, but one may also think of the relationship between the ruins and the forest of Tikal, in Guatemala. Or the relationship between the mountain and the houses and shops of Machu Picchu.
G.F.: The strong relationship with the natural surroundings is accentuated by the essentiality of the construction, by the almost exclusive use of three materials: concrete, wood and glass. Reinforced concrete has, in particular, been used with great confidence: thin slabs with both sides, interior and exterior, left in view.
L.C.: In the Fifties of last century many modern buildings in reinforced concrete were built in Colombia; they were of outstanding quality, also thanks to the availability of highly skilled workers. Concrete has then gradually been replaced by untreated brick, a material with which the most prestigious buildings have been built from the Sixties until the late Nineties. Much of the ability to build in concrete has thus been lost. In the early years of this century Daniel Bermudez and Rogelio Salmona began a new research on reinforced concrete, using aggregate and white binder, to build public and institutional buildings. Niquia represents a continuation of that research in an unusual, I believe unique, application for a residential project of this size. On the other hand, as it is an area with a high seismic risk, quite heavy structures are built on the Andean Cordigliera. In Niquia I wanted to build very thin load-bearing walls; with the structural engineer, Oscar Ordonez, we have managed to reduce them to a thickness of 15 cm instead of the customary 25. We have built three series of wooden formwork which have been reused several times, with adjustments made by hand by carpenters.
G.F.: There is an idea of community, inside and outside the homes, which seems aimed at suggesting a lifestyle. There are no fences outdoors, that close in private gardens, and the interiors have a large, open and transparent area with double height, which prevails on the private rooms of the inhabitants.
L.C.: The private dimension makes it hard to create communities in Colombia. Every family tries to build its own paradise inside its own home. Niquia is an attempt to build a more collective paradise, in which each inhabitant may participate. If we were to have chosen a scheme with parking areas in front of each house, the space of the gardens would have been cancelled. If we were to have preferred private gardens, all the space would have been divided into parts, compromising the sense of ampleness and transparency. We Colombians are generally curious about other people’s affairs, but we don’t like it if someone else watches what we do. By designing such transparent architectures in Niquia, we have sought to create an unusual space: shared and inspired by mutual respect.
G.F.: In your activity the design of a privileged place as the Niquia project almost represents an exception. Among the Colombian architects of your generation you are probably the one who has worked most with public spaces. The department of the Municipality of Bogotà, which you have directed, has redesigned hundreds of urban areas, in the conviction that places used by thousands of persons, if designed well, contribute to reduce the social differences that are so great in South American metropolises. Is there something in these houses that may also be applied in projects for ordinary dwellings?
L.C.: My experience with work on the urban space, in Bogotà and in other Colombian cities, has taught me to pay a lot of attention to the design of the ground, to what I call the skin of the city. This predilection has given me a greater awareness of the relationship between the building, the walls, and the ground. I believe that in Niquia this is reflected by the treatment of the levels, by the insertion of the volumes and the paths in the topography.
Evidently, there are exceptional conditions here, that make this a unique place. Nevertheless, if we consider it a model for other residencies, I believe Niquia enables us to reflect on what one should renounce in order to raise the quality of one’s life. If we all were to renounce shutting ourselves up inside walls, it would be possible to build a collective space with a social control that would make it safer than a private garden, and of much higher quality. If one were to renounce driving the car to the front of one’s house, the street could become less conventional. A street in Bogotà, which today has a 9 metres wide roadway and two 2 metres wide pavements and no space for trees, could become a web of gardens and paths throughout its length and width.


