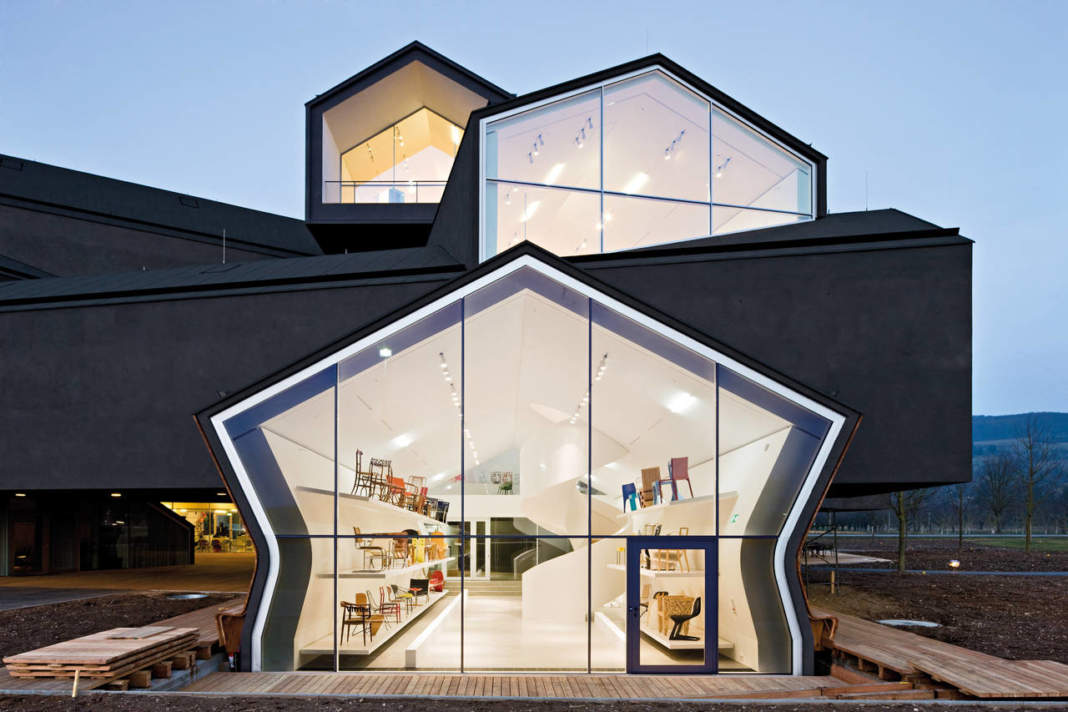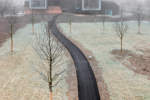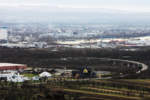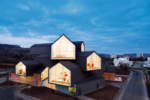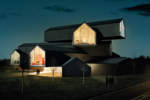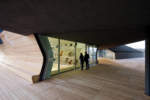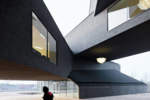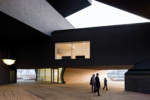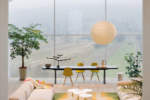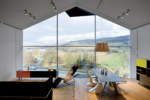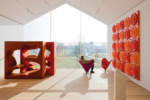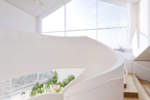architect: Herzog & de Meuron
location: Weil am Rhein, Germany
year: 2010
The VitraHaus project combines two recurrent themes in the work of Herzog & de Meuron: the archetypal house and elements stacked on top of one another. Given the project requested, involving the presentation of furnishings and household objects, in Weil am Rhein, particularly appropriate was the innovative re-proposal of the archetypal model of house, intended as a five-floor composition. The individual “houses” which make up the project and which possess the general characteristics of an exhibition space, are conceived as abstract elements. Stacked on five floors and in some points giddily jutting out at a height of 15 metres, the 12 units intersect – the floor of one at the level of the pediment of the successive one – creating a three-dimensional assembly, a stack of houses, which at first glance comes across as somewhat chaotic.
The external plaster is painted in uniform anthracite grey, a colour which gives the building a more material aspect and helps to integrate it into the surrounding landscape, while the internal spaces are painted white to provide a discreet backdrop for the objects and furnishings on display. Like a small, vertical, stratified city, VitraHaus constitutes a new point of reference for the Campus. A “piazza” paved with timber strips forms the central, open part, around which five buildings cluster. On one side we find an area for conferences and an exhibition space for displaying original pieces belonging to the Vitra Design Museum’s historical collection of chairs. On the other, are the Vitra Design Museum Shop, the Foyer with reception and cloakroom, and a cafeteria with its own open-air terrace. The various staircases are sinuous expressive organic elements which wind up the successive levels of the building, literally “eroding”.In the finished project something similar happens to the two types of forms used: on one hand, the orthogonal-polygonal aspect, perceptible from outside, and on the other, the organic approach which produces a series of spatial surprises, a “secret world” with its evocative, almost labyrinth-like character.
In 1978 Pierre de Meuron and Jacques Herzog established their office and became Herzog & de Meuron in 1997. Harry Gugger and Christine Binswanger joined the office as Partners in 1991 and 1994 respectively, followed by Robert Hösl and Ascan Mergenthaler in 2004 and Stefan Marbach in 2006. In 2001 Jacques Herzog and Pierre de Meuron were awarded The Pritzker Architecture Prize for their complete works. In October 2003 Herzog & de Meuron were awarded the RIBA Stirling Prize for the Laban Dance Centre in London (2003). Recently completed projects include Prada Aoyama Epicenter, Prada’s new flagship store in Tokyo (2003); the Forum 2004 in Barcelona (2004); the new Library, the IKMZ in Cottbus; and Allianz Arena, the new Soccer Stadium for Munich (both 2005). Current projects include, among others, the Caixa Forum-Madrid (projected completion 2006), the new exhibition space for Fondaçion La Caixa in Madrid, the New Link Quay in Santa Cruz de Tenerife (projected realization 2007 - 2010), comprising a new way to link the city of Santa Cruz with the Marina and the Elbphilharmonie for Hamburg (projected completion 2009). After building the Soccer Stadium St. Jakob Park in Basel (EM 2008) and the Allianz Arena Munich (FIFA World Cup June 2006), Herzog & de Meuron are realizing the National Stadium Beijing, the main stadium for the 2008 Olympic Games (projected completion 2007). Work by Herzog & de Meuron has appeared in numerous exhibitions and publications.


