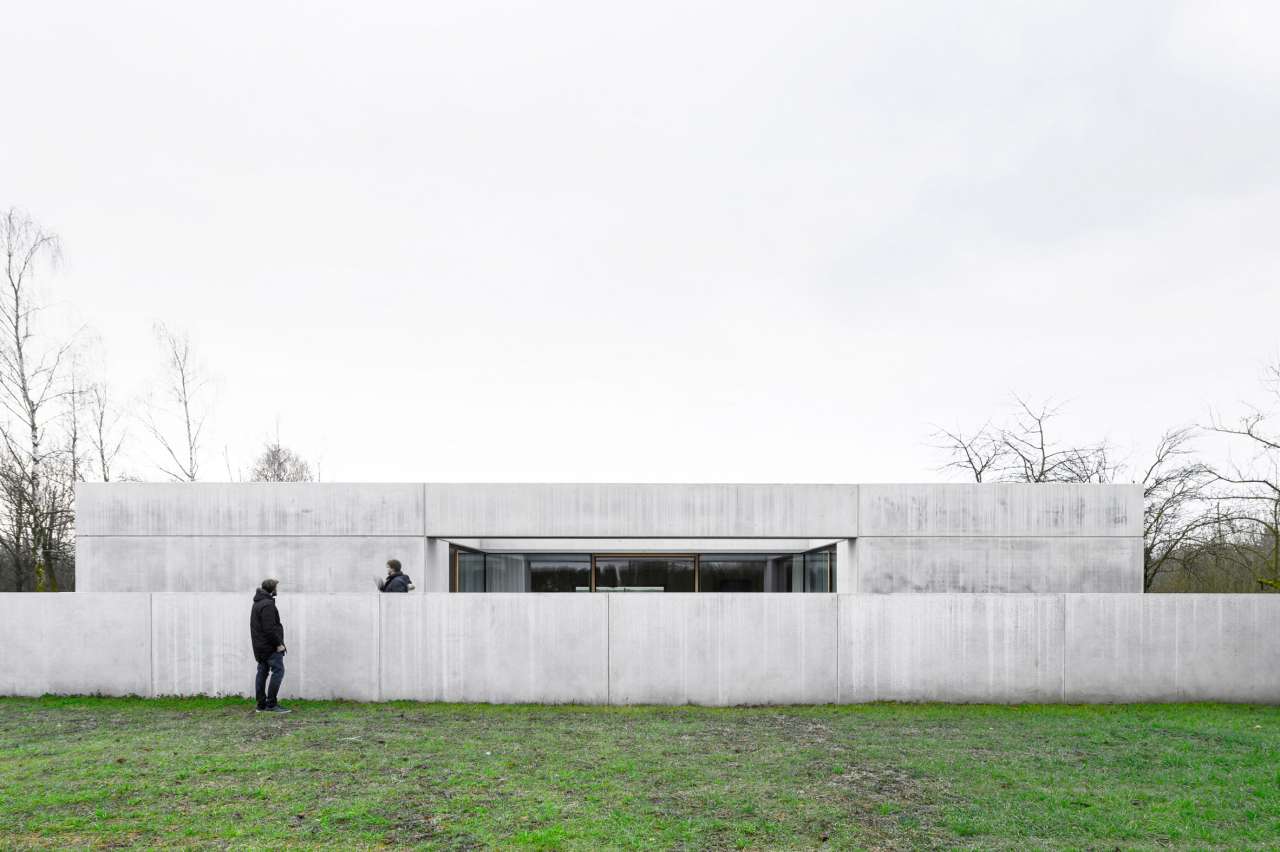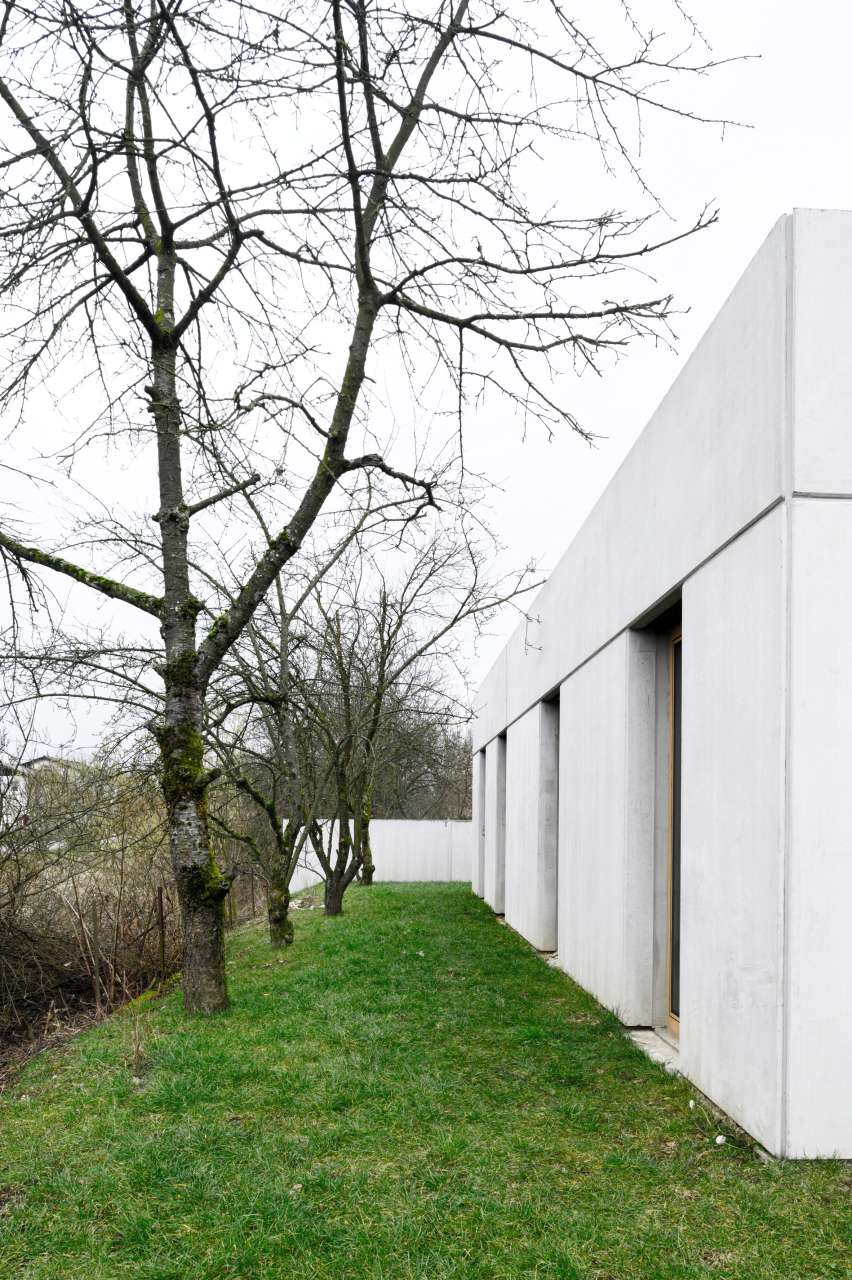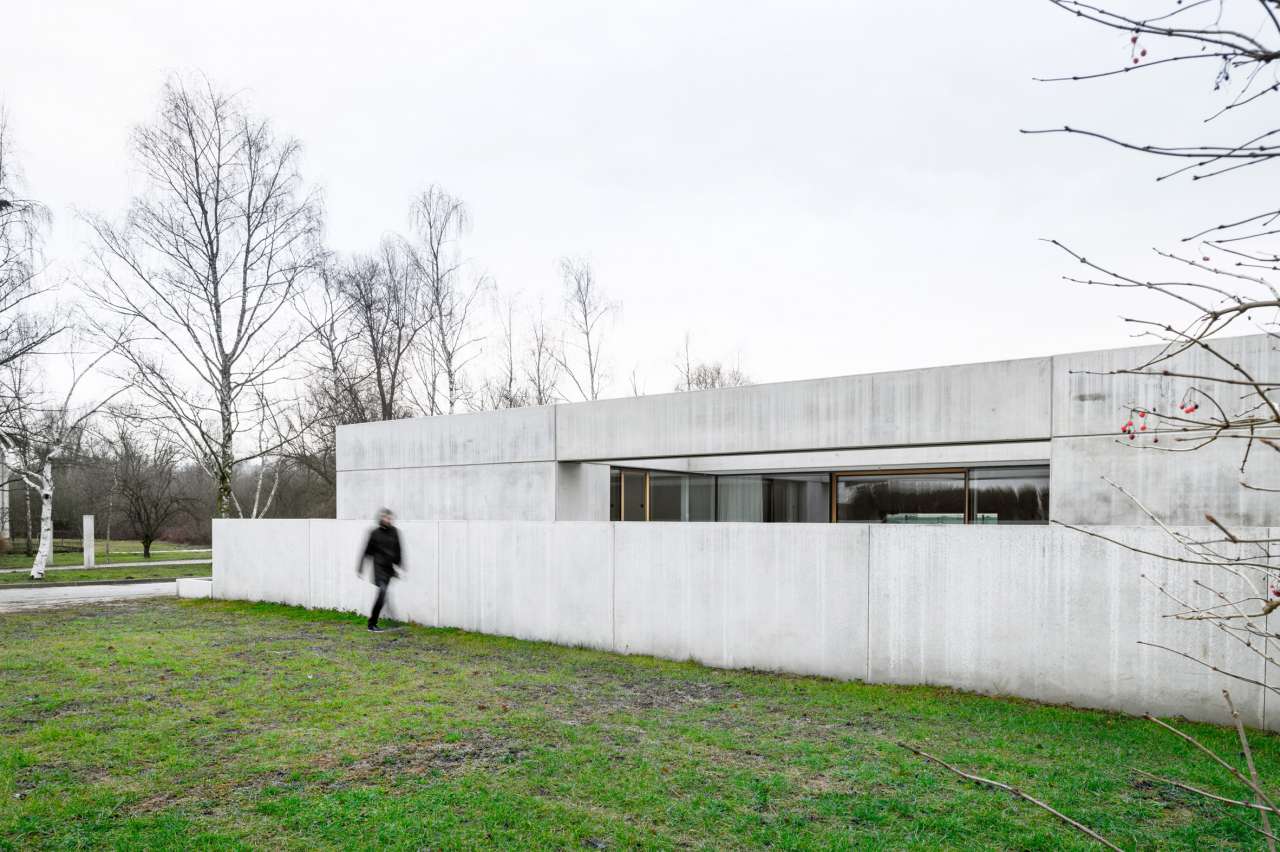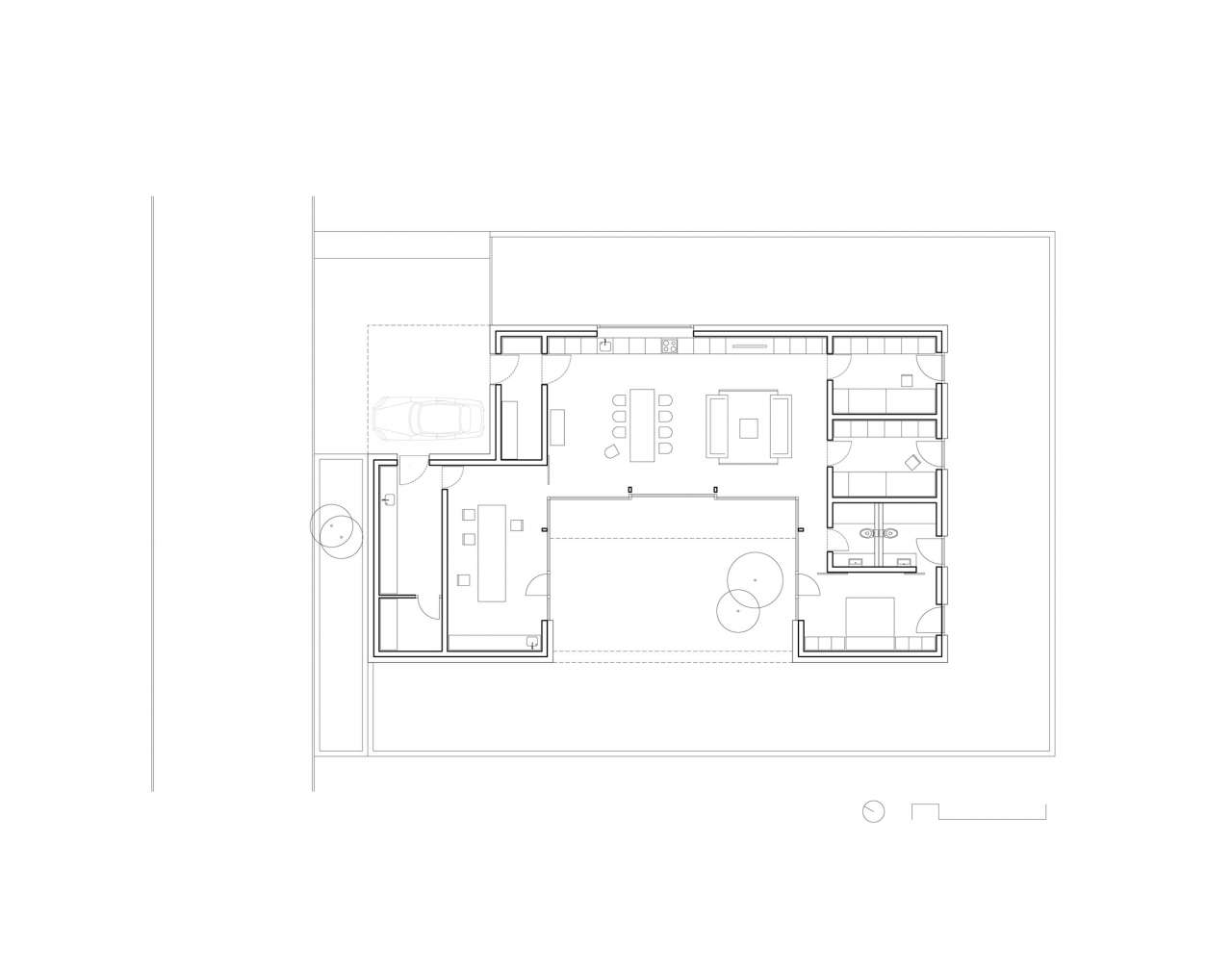
Slovenian practice Arhitektura d.o.o has designed a low concrete house in the suburbs of Ljubljana around a central courtyard that connects a series of living spaces with the owner's ceramics studio.Called House for a Ceramic Designer, the home faces its surroundings with an austere and smooth concrete finish, but opens up internally with full-height glazing overlooking a paved patio and small garden."The atrium was designed to unite the family's living quarters and the working studio of its owner under one roof," explained Arhitektura d.o.o.

"[The house] is closed from its visually busy immediate surroundings, which will undergo unpredictable development in the future, while at the same time providing a well-lit and fully connected living and working space." The U-shaped plan of the home is organised into three areas: the ceramic studio to the north, a large living space in the centre and a bedroom block to the south.

In addition to its solid concrete walls, the home is further shielded from overlooking by a low concrete wall that wraps around the site boundary, enclosing a thin strip of grass that runs alongside the central courtyard. A cut in the northeastern corner of the home, sheltered by a projecting section of the roof and lined in contrasting wooden panelling, provides a parking space and a separate entrance directly into the ceramic studio.
The interiors mirror the visual simplicity of the exterior, with white walls and pale wooden floors and fittings.







