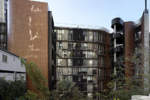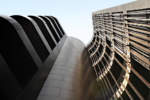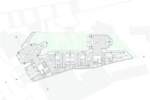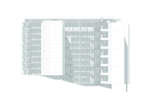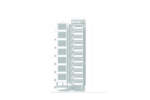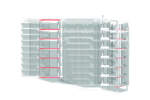architect: Bernard Khoury Architects
location: Beirut, Lebanon
year: 2010
The Achrafieh 893 Residential building is located on a 1054 square-meter land situated on Plot # 893 in a high end residential area of Achrafieh, Beirut. The project runs parallel to Montée Barakat, an old public stair passage linking Achrafieh Street to its adjacent southern neighborhood.
Our approach to the project takes into consideration the unusual proportions of the site and its context. The main façade of the plot is limited to 15 meters on the main street, with a site depth of approximately 3 times that length. We propose to align the building against the blind wall on the western edge of the site, maximizing the exposure of the residences to an internal 650 sqm garden on the eastern side, a rare feature in such a dense urban context.
The apartments are laid out along the length of the main building block, giving them a limited depth and therefore generous natural lighting. The scheme generates longitudinal terraces which wrap around the periphery of the apartments. The reception areas plug out of the main building block, acquiring a pavilion-like spatial quality, overlooking the garden. Another important feature of the project is the singularity of the spatial configuration in section as the reception areas benefit of a 4.4 meter ceiling height while the bedrooms and more private spaces retain a standard ceiling height of 2.8 meters. The wrapping terraces allow the possibility of an external promenade around the apartments with an alternative outdoor access to the rooms. The vestibule situated at the entrance of the typical apartments opens up to the terraces, creating an outdoor passage that connects to the reception area.



