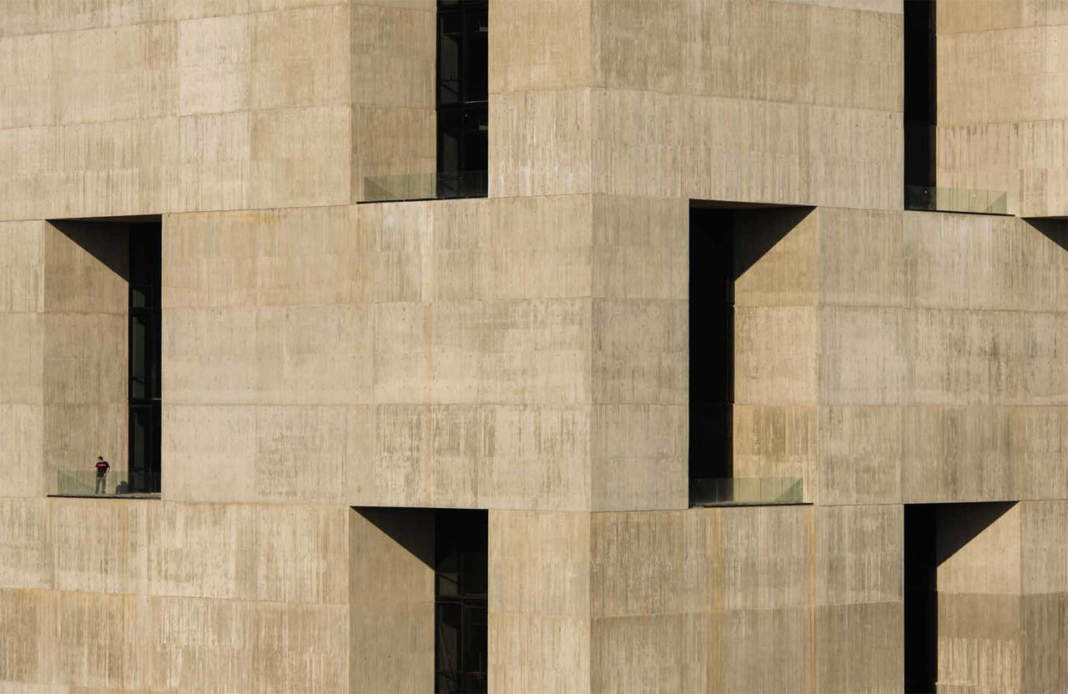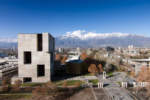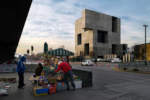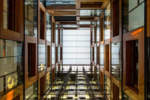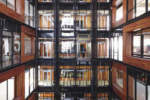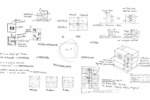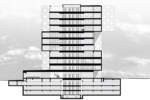Angelini Innovation Center turned the conventional office plan inside out for 3 reasons: first, Santiago’s weather requires to avoid direct sun radiation on glass surfaces otherwise the energy consumption in air conditioning is ridiculous. So we replaced the almost ubiquitous glass façade office tower by a building with the mass in the perimeter with recessed deep openings that allow for cross ventilation. The energy consumption of this building is 1/3 of the typical curtain wall tower. Second, innovation and knowledge creation requires increasing encounters among people, face to face to contact. So we multiplied the places where people could meet, replacing the typical opaque core by an open atrium instead that allows people to see what others are working on, or introducing elevated squares throughout the entire height of the building. Finally, the biggest threat to an innovation center is obsolescence. So this building is more a piece of infrastructure than an architecture, neutral and clear enough so that changes in the way it’s used over time are easy to implement. The monolithic character is an attempt to replace contemporariness by timelessness.
UC Innovation Centre
area 143
| ELEMENTAL


