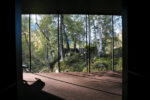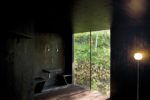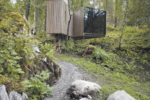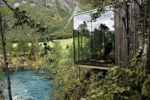architect: Jensen & Skodvin
location: Burtigard, Gudbrandsjuvet, Norway
year: 2008
The Juvet Landscape Hotel is located at Valldal, near the town of Åndalsnes in north-western Norway. Passing tourists are attracted by a spectacular waterfall in a deep gorge near the road, ”Gudbrandsjuvet”. The client, Knut Slinning, is a local resident. The idea emerged as an opportunity to exploit breathtaking scenery with minimal intervention, allowing locations which would otherwise be prohibited for reasons of conservation. Instead of the conventional hotel, with guest rooms stacked together in one large building, the Landscape Hotel distributes the rooms throughout the terrain as small individual houses. Through careful orientation every room gets its own view of a piece of the landscape, always changing with the season, the weather, and the time of day. No room looks out at another. The rooms are built in a massive wood construction with only 50mm exterior insulation, and are intended for summer use only. Each building rests on a set of 40 mm massive steel rods drilled into the rock, existing topography and vegetation left almost untouched. The glass is set against slim frames of standard steel profiles, using stepped edges to extend the exterior layer of the main glass surfaces all the way to the corners. Today’s concern for sustainability in architecture focuses almost exclusively on reduced energy consumption in production and operation. We think that conservation of topography is another aspect of sustainability which deserves attention. Standard building procedure requires the general destruction of the site to accommodate foundations and infrastructure before building can commence. Conserving the site is a way to respect the fact that nature precedes and succeeds man. Also, dutiful observation of existing topography produces a reading where the geometry of the intervention highlights the irregularities of the natural site, thus explaing both itself and its context with more power. A sustainable connection is established between structure and site.
Jan Olav Jensen was born in 1959. Founded Jensen & Skodvin Architects with Børre Skodvin in 1995, after a period of private practice and employement at various offices since 1985. Professor at Oslo School of Design and Architecture 2004. Teacher and censor at various Nordic universities. Kenzo Tange Visiting Critic at Harvard University, Boston 1998. Aga Khan Award for Architecture 1998. Norwegian Award for Timber Architecture with Børre Skodvin 1999. Grosch Medal 2003. Prince Eugen Medal 2006, MAR MOMACC International Stone Award with Børre Skodvin 2007. Børre Skodvin was born in 1960. Founded Jensen & Skodvin Architects with Jan Olav Jensen in 1995, after a period of employement at various offices since 1988. Frequent lecturer nationally and internationally. Teacher at Oslo School of Design and Architecture since 1998. Master of steel workshop 1999 – 2004. Censor and external critic at various Nordic universities. Norwegian Award for Timber Architecture with Jan Olav Jensen 1999. Grosch Medal 2003. MAR MOMACC International Stone Award with Jan Olav Jensen 2007.
client: Knut Slinning Project architects
architect: JSA
Jan Olav Jensen (pl), Børre Skodvin, Torunn Golberg, Helge Lunder, Torstein Koch, Thomas Knigge collaborating architects: landscape architect: Jensen & Skodvin Static consultant: Siv. Ing. Finn Erik Nilsen
year planned: 2004 – 2007
built: 2007 – 2008
status: under realization
area: 800 sqm
cost: 1.000.000 euro
photos: Jensen & Skodvin architects












