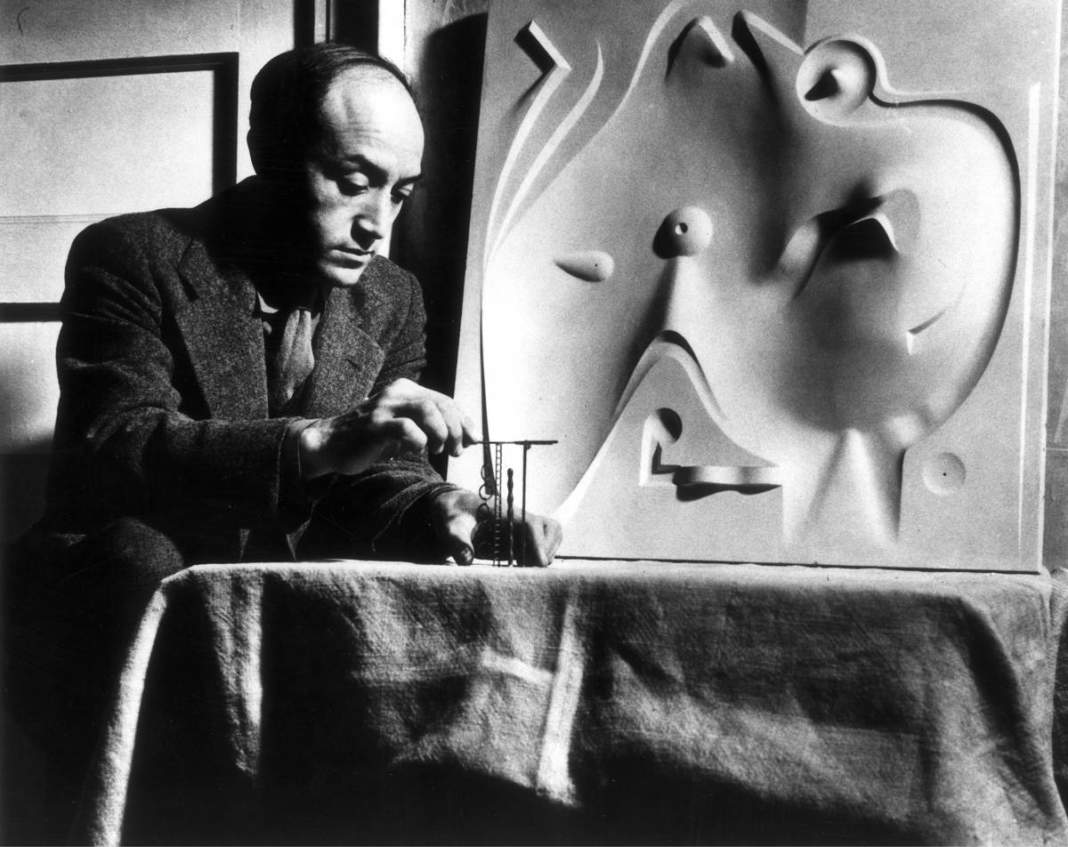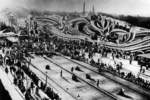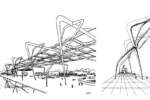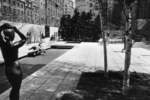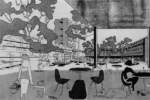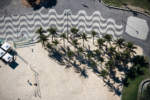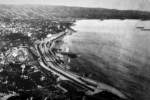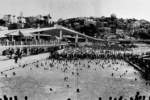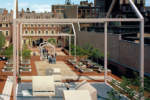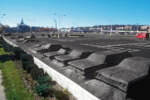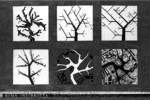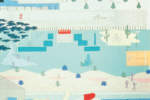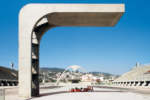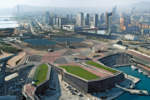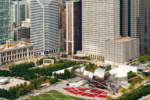Zero-volume for an architecture that is still public 2006 saw the publication of our book “Contemporary public spaces: zero volume architecture”. Our hypothesis was based on the observation that the design of public spaces and leisure had over time acquired a functional and figurative autonomy of such a character as to make it become an architectural issue, an important issue which had not, in our opinion, received the deserved attention.
When gathering and selecting the material (the book presents about a hundred projects organized in ten categories) we asked ourselves when this new theme had seen the light of day. A question which proved hard to answer. In fact, the city has always been characterized by public spaces which were usually required to represent the city itself, its civitas. The baroque city could be considered the most obvious example. All this was still present in contemporary public spaces, but in manners that differed to such an extent from the traditional ones as to corroborate the thesis that the new theme was based on its own statute, by now independent of the regulations governing both the consolidated city and the modern one. A statute which had been defined, not without effort, over time and especially during the second half of last century, which unlike the case of early Modernism, was not linked to acclaimed masters, authors of revelatory manifestos, but was the product of a synthesis of the superimposition of heterogeneous experiences which, on the whole, appeared as a criticism from below (we may say democratic) of the dirigistic urban model.
From the very beginning we have therefore, fearing the shoals of urban furniture and art in public spaces, sought to place the theme against a vaster scenario, convinced that contemporary public spaces were carriers of a peculiar idea of city, if not of territory. This idea, which we may define thematic, had been anticipated in the Twentieth century, when the relationship between tissue and emerging elements which had characterized the structure of the ancient city had been undermined to the point of no return except at the cost of an operation of historical falsification. Three germinal examples from that period came to mind. The first was the Eiffel tower: a landmark that is so imposing, so territorial, as to render the relationship with the tissue insignificant; in the final analysis, overwhelming proof of both the breakdown of traditional urban equilibriums and the enormous potential of architecture for public spaces. The second was the English romantic garden, for instance Central Park, which with its design as a piece of nature preserved in the middle of the city, so “different” in substance from its context, anticipated by more than a century the current autonomy of contemporary public spaces. And finally, the universal expositions, where the architectural sense became a stage for the masses and their relational behaviour, also in this case anticipating the current aesthetics of leisure, which represents the fundamental aspect of present-day public spaces. These were the presages of a history (which has, incredibly, not yet been written) about contemporary public spaces, to which one had to refer in order to appreciate the reasons underlying the new theme. But unless new themes – in architecture as in art – are substantiated by a new iconography and new epistemological terms, they are either irrelevant or simply inexistent. This was not the case of public spaces which, in the last decades (and this was the novelty) had succeeded in proposing unique forms: an “architecture” of their own, which in spite of the different expressions, proved capable of expressing itself through significant recurrences. We have called this architecture “zero volume” for the simple reason that it was presented, technically, through a narration which did not feature an internal space. Completely extroverted architectures, therefore, in the final analysis dialoguing objects or rather, as Wes Jones observed in one of the treatises included in the book, object stimuli, which aspired to a direct, and as involving as possible, relationship with the public. These architecture, which ranged from pavement systems, to porches, to shelters, to belvederes, to footbridges, to noise barriers in the vicinity of infrastructures and everything else capable of establishing a negotiation between object and open space whose nature corresponded precisely to the most intimate reasons of the new public spaces. In the final analysis, we were convinced that understanding public spaces was synonymous with understanding zero volume architecture (zva).
The hypothesis of a zero-volume architecture did not surface autonomously, but as a rival project to Bruno Zevi’s well-known postulate according to which only what succeeded in representing an internal space could be considered “architecture” in the strict sense of the term. While we agreed with this hypothesis in a certain sense we understood it, unlike Zevi, in a positive sense.
In fact, zva owes its expressive force precisely to the fact that it is not wholly architecture, or in other words, to the fact that it represents a point of merger between architecture, design and figurative arts, especially urban sculpture. The fact of not being subject to the functional requirements typical of interior spaces and their hybrid character thus renders zva extremely agile, adaptable to several conditions. Moreover, the analogy which we identified between romantic gardens and contemporary public spaces also opened another interpretative path. Both were in fact based on the postulate of a total autonomy with respect to the context, by virtue of its aspiration to be, intentionally, “something else”, due to which both took on the character of micro-town planning projects, and more specifically small-scale models of an alternative urban hypothesis. This observation thus substantiated the hypothesis that zva, in spite of the fact that it was not architecture in the purist sense of the term and concerned forms on a smaller scale, could represent an important instrument of intervention in the contemporary city and in the territory, also on a larger scale. Another character of zva transcended its figurative value. In the best examples from the Twentieth century zva has been able to fully express that aspiration to freedom and to collective pleasure, linked by a double bond to the right to the form and to beauty, which still remains as sustainable intervention in its embryonic state and at the same time example, still seductive, of real democratic space. One example for all is that of Rio de Janeiro; a city shaken by profound social conflicts which have produced a dramatic proof in the form of a city whose morphology and map is made of enclosures, hostile and impassable, both physically and mentally. In this context the only spaces shared by all social classes of the population are two zero volume projects by Burle Marx: the arrangement of the urban limits by the waterfront at Copacabana and Aterro do Flamengo.
These projects can be considered “sustainable”, not because they work with green elements (which are, for that matter, secondary in the Copacabana project) but by virtue of their dynamic vision of the city and its social components, which together with Burle Marx’ ability to control very large urban dimensions (today we may call them satellite) succeed in creating a space where it is possible to unite, on a large scale, freedom of individual and collective conducts, and in other words to allow everyone to use the space in countless ways. In the case of Burle Marx, therefore, the public space – and the zva along with it – is transformed from town planning to social controversy, capable of representing that democratic leisure which is to be considered, from an ontological viewpoint, the essential element of zero volume architecture. This appeared to us, in general lines, to be the nature of zva, its reasons for existing which, unlike what is often the case with buildings, had nothing hermetic or initiatory about it, but represented an essential part of the public taste. This consonance was to us a symptom of great interest; a symptom witnessed by many realizations, although its intimate implications had not been very well understood from a theoretical viewpoint. It was above all interesting to observe that the success of zva had been gradually consolidated ever since the late Eighties, overcoming the restrictive concept of urban furniture, in the same period during which one was prophesising the disappearance of public space and its architecture, phagocytised by the omnivorous interiors of large mass distribution. Not only had zva resisted what seemed, at the time, to be the only plausible prophesy; it had become recognized to the point that whole cities, as Barcelona, had relied on it for its future image and functionality. The reasons for this success, which was among other things worldwide, were in our opinion to be found in the style of zva. In fact, even if the numerous and variegated projects collected in the book featured very different styles and languages, to the point of presenting a true stratigraphy of current trends, they nevertheless vaunted a certain degree of unitary nature. The latter was expressed with a cordial modernism of a pop ascendency (popular, which immediately communicates without covert meanings) featuring a strong decorative component (consider the signic role of pavements and shelters); a style by now far from representing a metaphysical urban scene, but which on the contrary required the public to participate actively on the stage. This style was coming to redefine something which had always been the fundamental criterion of the public space, in other words decorum. What seemed to have disappeared or to have been intentionally relegated to a secondary role in the contemporary public space, in the zva, was any pedagogic media, any desire to civilize, to allow room for a new idea of decorum, this time based on two alternative concepts: an ability to interact, not only visually but also physically, with the users, suggesting new ways of use and a thematic expansion of the very concept of public space which also included the residual spaces of the diffused city, or those adjacent to infrastructures. A new world, therefore, with clear, popular and accessible forms, but with increasingly complex meanings and implications. Like any new architectural theme, zva has vaunted masters who have been conscious of the theoretical implications of their work. Among them (few, if truth be told) we certainly find Isamu Noguchi and Robert Venturi and Denise Scott-Brown; the latter is by way of parenthesis author of the introduction to our book. To Isamu Noguchi we owe the appreciation of architecture of the public space as crasis between sculpture, architecture and design. Noguchi has understood several things ahead of his time. The first is that the emerging element, the monument, until then the focal point of urban exteriors, can no longer be figurative, can no longer evoke past histories and the relative values. With his urban sculptures he moreover offers an alternative based on an abstract language, which does not evoke anything: a means of expression which anticipates the non-iconological pop abstractionism of zero-volume architecture. But that is not all. Noguchi is the inventor of the playground, which is still the most important system of spatial organization of zva. The hypothesis is simple and, as such, efficient: if the problem is to configure public spaces outside the logic of urban tissues, then one must consider the spatial capacity on which to intervene as something separate. The proposal then consists of attenuating the limits and borders of the area and to intervene with architectures-sculptures in salient points, creating landmarks with a strong plastic charge. The spatial relations which these landmarks will establish among them and their reverberations in the parterre on ground level will determine the sense of an intervention on a public space which is no longer representative, but pure space available to what has been defined, after him, as the collective rites of mass civilization. In addition to Noguchi, Learning from Las Vegas (1972) by Robert Venturi and Denise Scott-Brown and Steven Izenour is a fundamental book for zva, as one has for the first time discovered that in a city, even if a unique one as Las Vegas, the iconographic apparatus (the billboards and the lights) is more important than the traces and the volumes, and that a city where the ephemeral prevails on the permanent is possible. Not only, the iconographic apparatus is not casual but follows extremely refined intrinsic logics of communication and utilization of the city. A Copernican revolution for architecture, which ennobles the city from below, a spontaneous development which is as such expressed in the external space through its image, which has become communication. Contemporary public spaces owe a lot to this intuition elevated to scientific analysis, as if zva was the child of Las Vegas billboards that had been detached from the buildings and placed on the ground, thus becoming the new zero volume public spaces. To these theoretical pioneers of zva we must add Kevin Lynch, who has discovered, in his The view from the road (1964) that public spaces were also infrastructures, and Reyner Banham who in his analysis of Los Angeles (Los Angeles: the architecture of four ecologies, 1971) succeeds in understanding it through the ways public spaces are used. And finally James Wines, who has also written one of the treatises in our book, and who has had the constancy of working, since the Sixties, on an architectural hypothesis wholly dedicated to the public space. This issue of Area does not aspire to be an updated version of a work that has already been done, but rather a means of underscoring the topicality of zero volume architecture. The projects presented herein are not novelties with respect to a work which already has some years behind it; rather, they witness the vitality of zero volume, a vitality which is particularly important today, in the period of the great economic crisis, whose shrinking resources has resulted in the shelving of the performance-focused architecture of the archistars. Zero volume architecture, its ability in the best cases to reconfigure entire urban or territorial sections with a few signs, its ability to re-establish a relationship with the public through pavements, platforms, belvederes, shelters, urban sculptures and everything else which may be considered a plausible way to configure our cities with few resources. Forms that may appear too congenial, playful and scenic therefore conceal a strategy of intervention and a theoretical approach that is not only capable of earning the appreciation of the public, but also of suggesting a social reconfiguration of the city. Hypotheses which the best zva projects bear witness to, when they succeed in indicating the limits of the phenomena and ways to use them. As a whole, therefore, zva poses, in a paradigmatic manner, the crucial question of the autonomy and limit of the architectural object with respect to the planning of the urban transformation, a role which has been conquering more and more space since the Nineties. Ignasi de Solà-Morales identified this role in the hypothesis of the architectural object as compendium of the city, a realistic strategy of urban intervention representing an alternative to the operative stalemate of the a priori and, so to speak, dirigistic planning and design of the city. The hypothesis has, with the performance-focused architecture of the archistars, undoubtedly enjoyed success, but being too concentrated on the buildings, it has made them too plastic, too decorated, in the final analysis too bombastic. The same strategy is, on the contrary, valid and sustainable for public spaces, for planning of zero volume architectures. Beyond this, the topicality of zero volume is also political. In times of crisis and more specifically the crisis of the social state, what is at risk due to the evident contingencies is the public and the services available to it. Health care, education and we will add public spaces must therefore become the points of resistance, not just for the perpetuation of our development model, but for its desirable development as expression of a system of values in which it is our duty to believe.
Aldo Aymonino was born in Rome on June 15th.1953. Graduated ”summa cum laude” in Architectural Composition in Rome on October 16th 1980 with supervisor Ludovico Quaroni. From 1992 to 2001 he was a member of the ”Teprin Associates” office. Since 1999 is a member of the Seste Engineering , based in Rome, which operate in the field of architecture and urbanism. Since 1997 he has been Visiting Professor at the School of Architecture at the University of Toronto (Canada). Since 1998 he has been Visiting Professor at the School of Architecture at Cornell (USA). From 1986 to 2000 he taught at the Faculty of Architecture in Pescara. It's currently Full Professor of Architectural and Urban Composition in the Faculty of Architecture of Venice IUAV.
Valerio Paolo Mosco (Rome, 1964) is architect and architecture critic, has taught in Venice, Brescia, Ferrara and Chicago and IED in Rome. He is author of the following books: ”Contemporary Public Space. Un-Volumetric Architecture”, Skira, 2006; ”Valerio Paolo Mosco, 2003/2005, Scritti”, edited by Edilstampa, 2006; ”Architettura Contemporanea, Stati Uniti – West Coast”, 2008 and ”Architettura Contemporanea, Stati Uniti – East Coast”, 2009 edited by Motta Edizioni Sole 24 Ore; “Steven Holl”, edited by Motta Edizioni Sole 24 Ore (English edition); ”Sessant’anni di ingegneria in Italia e all’estero” edited by Edilstampa, 2010.


