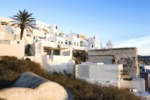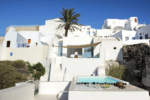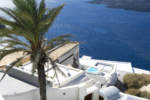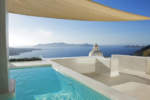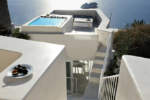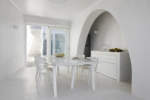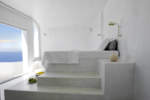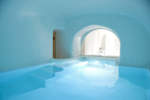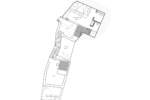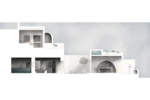architect: Kapsimalis Architects
location: Santorini Island, Greece
year: 2014
This holiday house by Greek architects Alexandros Kapsimalis and Marianna Kapsimali is positioned in the inclined, volcanic landscape of the traditional town of Fira in the Island of Santorini, Greece. The two-storey residence is adjusted to the old and densely built area of Fira in such a way so as to face the view of the volcano in front of it. The building pre-existed and it was reconstructed massively in order to take its final form.
The first level is built underneath the ground, following the traditional island’s techniques of housing construction that existed in old days, with a vaulted ceiling and a narrow façade. This level consists of a bedroom, with a bathroom and an indoor pool, and a small open-air patio that leads to the living room and the kitchen, in the front of the house. Four meters above, the second level of the residence consists of a bedroom with supportive spaces. A raised bed is oriented to the view. In front of it, slide windows open to a balcony with a spot for sitting and a small outdoor pool. A second pool is designed in the terrace of the living room, in an intermediate level, as a general idea for the exploitation of the terraces of the existing volumes.
Main intention of the project was the design of large openings, as much as possible, in order to offer a panoramic view, sunlight and a direct relation between interior and exterior spaces. Simultaneously, the connection between indoor and outdoor is achieved through the fact that the walls and the floor inside the house displays the same material as the exterior surfaces, finished in a locally technique of white cement mortar. The restrictions that arose from the particularity of the site, the small scale of the pre-existing building and plot, the difficulties of the materials’ transfer in such an inclined landscape were challenges that were faced during the design process and construction of the residence.



