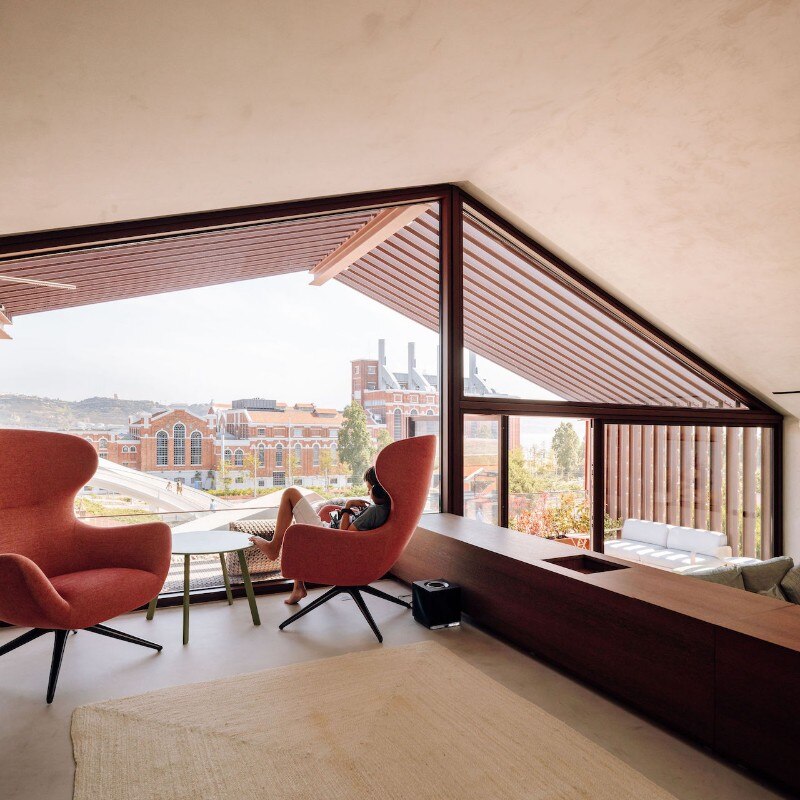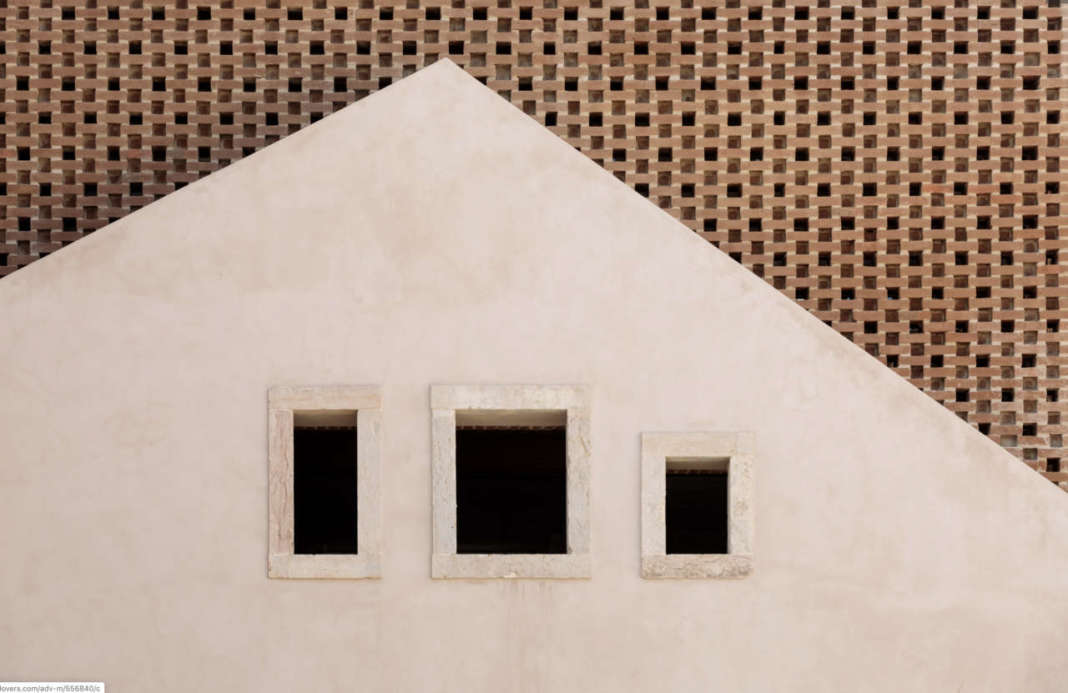architect: António Costa Lima Arquitectos
location: Lisbon, Portugal
year: 2019
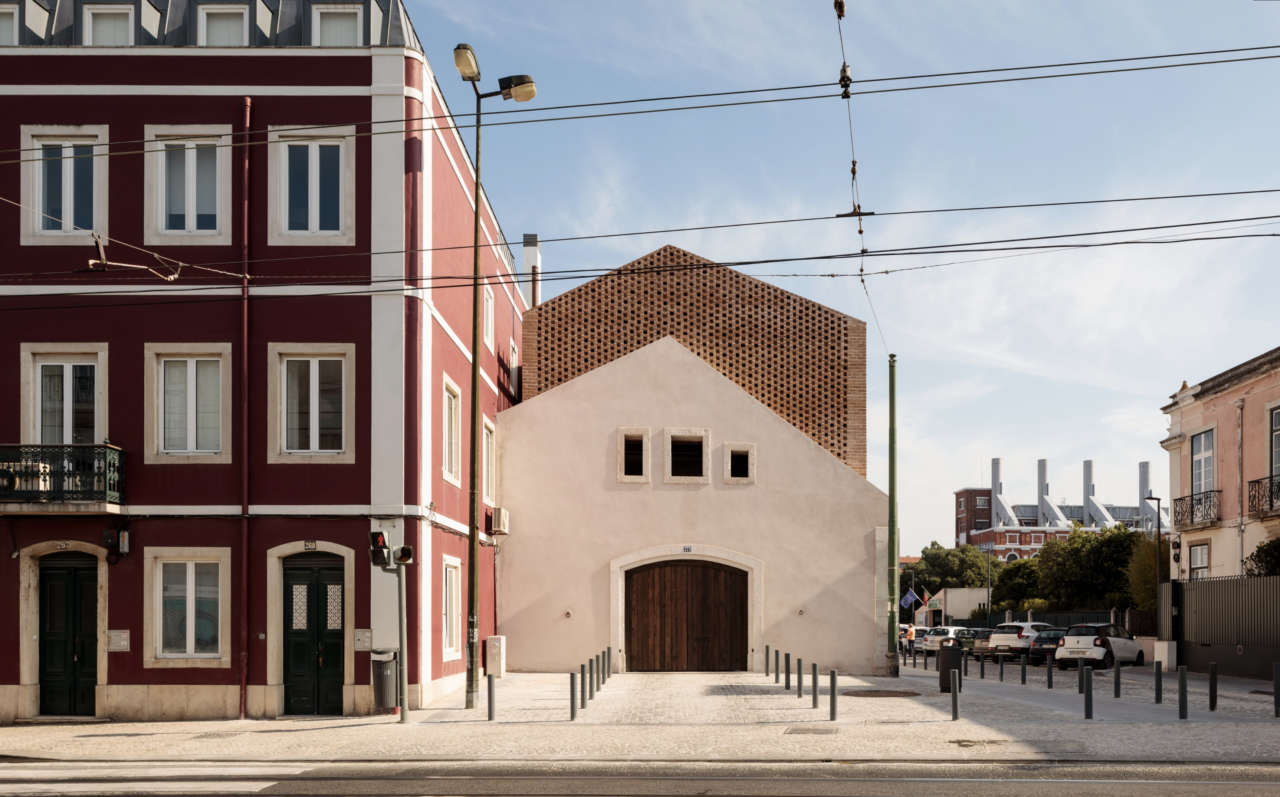
The site is called Altinho probably because it is located at a higher level than the Rua da Junqueira which is located mostly in a lower floor. From the square you can enjoy a privileged view of the current Electricity Museum and the river.
The logistical nature of the building is linked to the river nature of the city. It is integrated into the extensive life of the production and logistics warehouses that spread and shake in an irregular line along the banks of the Tagus in streets such as Junqueira, Pedrouços, Dom Luis I, Rua da Alfândega, Rua del Giardino del Tabacco, Calçada de la Cruz de Pedra, Xabregas, etc.. The possibility of maintaining the original perimeter wall is based on the interpretation of the intrinsic value of this morphology in the context of Junqueira and the city.
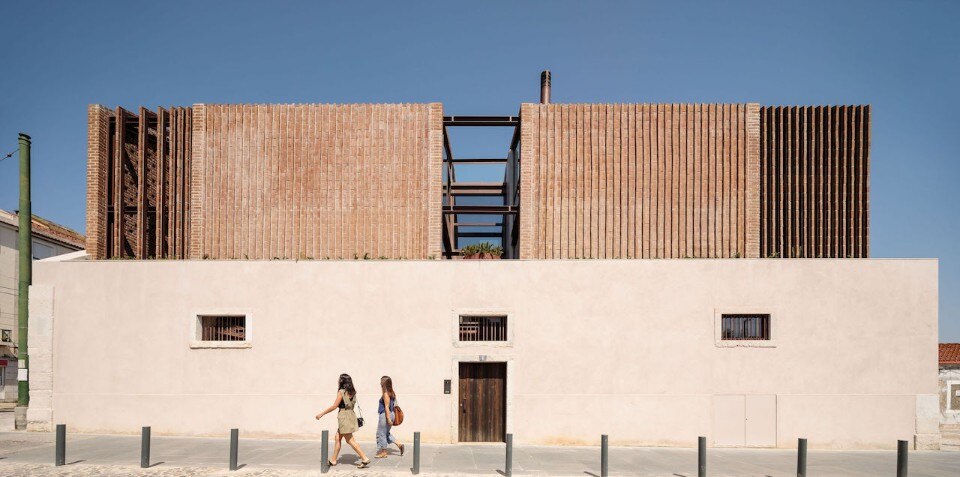
The house is born from the comparison of two archetypes - house vs. warehouse - comparing with shapes, scales and materials. Thus, the house occupies the walled perimeter, interspersed with a patio and terrace voids with fragmented volumes.
The site is called Altinho, probably because of its altimetry: it is a landing place above the level of the Rua da Junqueira. From the square you get a privileged position overlooking the current Museum of Electricity and the river.
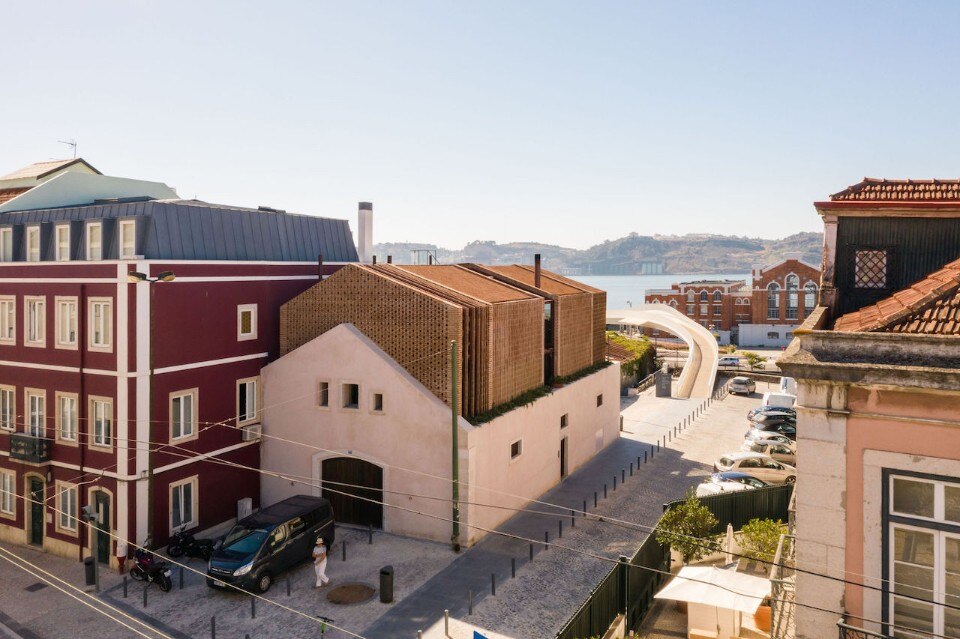
The logistical nature of the building refers to the relationship that the city of Lisbon has had since its inception with the river. It is part of the wide strip parallel to the banks of the Tagus where there are industrial and logistical warehouses in streets such as Junqueira, Pedrouços, Dom Luís I, Rua da Alfândega, Rua do Jardim do Tabaco, Calçada da Cruz de Pedra, Xabregas, etc.. The choice to keep the original perimeter wall is based on the interpretation of the intrinsic value of this morphology in the context of Junqueira and the city. The house is born from the comparison of two archetypes - house against warehouse - comparison of forms, scales and materials. The house thus occupies the walled perimeter, interspersed with voids and filled with different volumes, patios and terraces.
