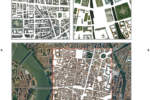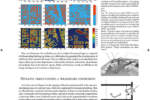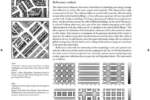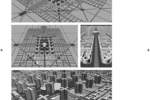In contrast to modernist urban planning, which tends to uniformity and repetition of simple oversized objects, the morphological textures of historic cities combine a high degree of fractal scaling structure (meaning the texture shows complex patterns at various scales when we zoom in and out) with many stochastic variations (meaning seemingly random irregularity), without ever being either totally orderly or disorderly. This coexistence of order and disorder must be integrated into the analysis, which must not reduce the city to a mechanical assemblage of simplified repetitive forms. With identical forms, available sunlight or wind speed, for example, are much lower than with variable building heights.
Shape Factors
To describe and model the interaction of the urban texture with the climate and energy, urban morphology uses shape factors. The main shape factors are as follows:
Volume to surface ratio (the enclosed built volume to envelope surface area ratio).
For a given building, the volume to surface ratio reflects the mean distance of an occupant from the envelope. Its dimension is in meters. This parameter provides information on the ventilation and natural light potential. It has a negative impact on heating needs in cold countries, unless the envelope is well insulated. It is the reverse of the volumetric compactness (S/V). The calculations performed in London, Berlin, and Toulouse on samples of urban fabrics, 400 x 400 meters, show that the volume to surface ratio is about 6 meters in Berlin, 4.62 meters in London, and 4 meters in Toulouse. The buildings in Berlin, which are at once more compact and bigger, have less passive potential than the medieval morphologies in the old centre of Toulouse.
Passive volume.
The passive volume is the area less than 6 meters from the envelope that benefits from natural ventilation and light. This is a key parameter in characterizing the building’s potential for passive systems use (natural light and ventilation, passive solar gains). There is an inverse correlation between the passive volume ratio (proportion of the passive volume to the total volume) and the volume to surface ratio. The passive volume ratio is 61% in Berlin, 77% in London, and 84% in Toulouse. The complex, medieval morphology of the old Toulouse center displays a significantly higher rate of passive volume than the massive, regular morphology of modern Berlin.
Coming slightly behind the excellent performances of the old textures are the 19th-century textures; both far outperform modernist textures. These figures mean that an average of 40% of the buildings in the modernized center of Berlin have no access to natural light and ventilation.
The variation with the height of the surfaces and of the perimeters of horizontal sections.
The variation of this shape factor describes the progressive openness of the city to the sky, its degree of occlusion. It provides information on diurnal radiant energy gains and on the radiant energy losses of high wavelengths to the nocturnal sky. It is also important for describing the dispersion of pollutants by the wind.
The upper limit of the urban texture is not determined by the highest building. A useful parameter is the median surface of built volumes. It is the H line such as the surfaces above and below are equal. This parameter makes it possible to define built density in three dimensions. The perimeter of the section as a function of the height is a similar parameter. The surface under the curve indicates the total vertical surface of buildings. This surface, with its optical properties and its more or less complex structure, is directly linked to the absorption and the inter-reflection of radiations. The surface/height parameter also measures a “percentage of obstruction” and allows us to evaluate the urban ventilation potential.
Vertical sections and directionality
The main climatic directional factors are solar radiation and wind direction. These two factors interact with street width and orientation. The obstruction of buildings in a given direction can be evaluated with a vertical section or a mean height. The anisotropy of the urban structure can be indicated by a series of measures of mean height when the cross-section turns in a normal direction to the plan: this yields an initial profile of mean heights. The normal direction to the plan is then rotated in the direction of the azimuth and successive profiles are calculated. An isotropic urban fabric will display little variation in its profiles while an urban fabric with strongly directional elements, like wide boulevards, will have profiles with greater variations. The influence of complexity.
The preceding results suggest a strong impact of complexity and irregularity in the environmental and energy performance of urban textures. The urban textures in Toulouse and Berlin are very different. Berlin has the biggest microstructure (made up of massive, regular urban blocks), followed by London and Toulouse. Berlin also has the least complex building contours. The characteristics of the urban texture are visible; the studied parameters offer a quantitative measure thereof. The non-passive volume and the volume to surface ratio reflect the size of the microstructure and its complexity. The parameters of urban form can be related to solar absorption from the results of reflectance studies. For the three sites studied (London, Berlin and Toulouse), as the non-passive volume diminishes, the reflectivity diminishes compared to that of a flat surface; this indicates increased solar absorption.
Massive, regular urban textures, like in Berlin, increase the heat island effect. To disperse pollutants, more fine-grained, complex urban structures, like those in Toulouse, prove to be more efficient. The fractal optimization of courtyard textures.
Natural fractal structures respond to laws of optimized exchanges across membranes. In urban forms, courtyard textures such as those of Toulouse respond to the need of bioclimatic optimization. This is why they almost universally characterize historical cities from China to India and from the Islamic world to Greece and Italy. They did not disappear until the emergence of artificial means of controlling interior environments, means that are very costly in fossil fuels.
We shall illustrate this aspect by a simple example. Suppose that a system needs to increase energy gains from the environment, across a membrane. This is the case for natural lighting and passive solar gains, and it is the case today for the potential to capture photovoltaic energy through the building’s envelope. Energy gains (and bioclimatic exchanges, more generally) are proportional to the surface area of the membrane.
Rather than reducing heat loss by sacrificing solar gains, lighting and natural ventilation, a bioclimatic architecture must on the contrary resolve the following optimization problem: is it possible to optimize the exchange surface without increasing the body’s volume?
The only solution for increasing the bioclimatic exchanges (or the energy capture potential) is to increase the envelope of the building via fractal complexification.
At a given scale, the increase displays a limit that can only be exceeded by a new complexification at a smaller scale, and so on. The fractal iteration stops when the advantages are balanced out by other constraints or physical limits.
The process of complexification optimizes the passive volume, as we have observed on blocks in Turin that starting from the Roman foundation have evolved toward a significant inner complexity and have strongly increased their exchange surfaces (40 km of façades on the street and 16 km on the courtyards in an 710 x 770 meter selection corresponding to the old Roman colony) without degrading however their thermal performance. Conversely, the square blocks in Barcelona, designed on a grid twice the size of Turin’s (135 x 135 meters rather than 70 x 70 meters) and which, after only a century and a half of existence, densified without complexifying like those in Turin, two thousand years old, do not display the same optimal character.
Shape factors and energy.
In the 1960s, in Cambridge, March1 tried to answer the question: “What shape should a building be to reduce heat losses?” His strictly geometric solution relied on promoting deep buildings with low glazing coefficients – a solution that disregarded the importance of passive solar gains, ventilation energy, and lighting energy.
And, in the context of the poorly insulated buildings of the 1960s, it also focused excessively on compactness, which has lost its importance with the rise of insulation performances. Today, with the rise in insulation standards and internal gains, the most important concerns in energy consumption have shifted to lighting and mechanical ventilation, for which the effects of urban geometry are different and even reversed. To maximize natural light, the passive volume needs to be increased and hence the compactness diminished.
Carlo Ratti, Nick Baker and Koen Steemers2 conducted an energy analysis of the three urban textures of London, Berlin, and Toulouse, which allows us to further develop the analysis of the impact of the different shape factors.
We have also performed these calculations on many cities in the world, but will confine ourselves here to a discussion of the three textures of London, Berlin, and Toulouse. As expected from its low passive volume rate and high volume to envelope ratio, Berlin has the lowest volumetric compactness (S/V), and thus displays the most compact morphology. London and Toulouse have less compact forms.
The impact of these values needs anyway to be put into perspective by an analysis separating size and form factors. Indeed, the S/V ratio can be broken down for buildings or groups of connected buildings, into: S/V=1/V1/3 x S/V2/3. In this equation 1/V1/3 represents the building size factor (the bigger the building, the smaller this factor) and S/V2/3 is an adimensional factor that describes the form of the building. This breakdown makes no sense on the texture scale. The impossibility, on the texture scale, of separating size effects from form effects in the S/V parameter leads to a considerable loss of information on an essential aspect of the texture.
Here we see that the volumetric compactness of the texture is an overly simple parameter because it does not allow us to apprehend the “grain” of the texture, that is, the fact that the texture is composed either of many small buildings that can be combined in a complex, continuous way (which, due to the contiguity, leads to a good factor of compactness), or of large discontinuous buildings (which also leads to a good factor of compactness but degrades other energy parameters, like daylight availability or natural ventilation potential).
On the scale of urban texture, one of the most influential parameters is the percentage of the volume exposed to the exterior environment. The maximizing of passive volume represents an important energy savings potential. The unobstructed passive zones less than six meters from the façades consume about fifty percent less energy per sqm than those at the core of the buildings.
All things being equal – that is, if we disregard the influence of climate, building technologies, and resident behavior – the energy consumption of urban textures measured by the effect of shape factors alone are in ascending order Toulouse, London, and Berlin. The passive volume percentage can thus be used to predict total energy consumption since the textures that present the highest rate of passive volume appear to consume less total energy, including lighting, heating, ventilation, and cooling. The three textures are, moreover, representative of medieval, 18th-century, and modern urban morphologies. We can see that the farther back we go in time, the more sustainable and efficient the urban texture proves to be from an energy standpoint.









