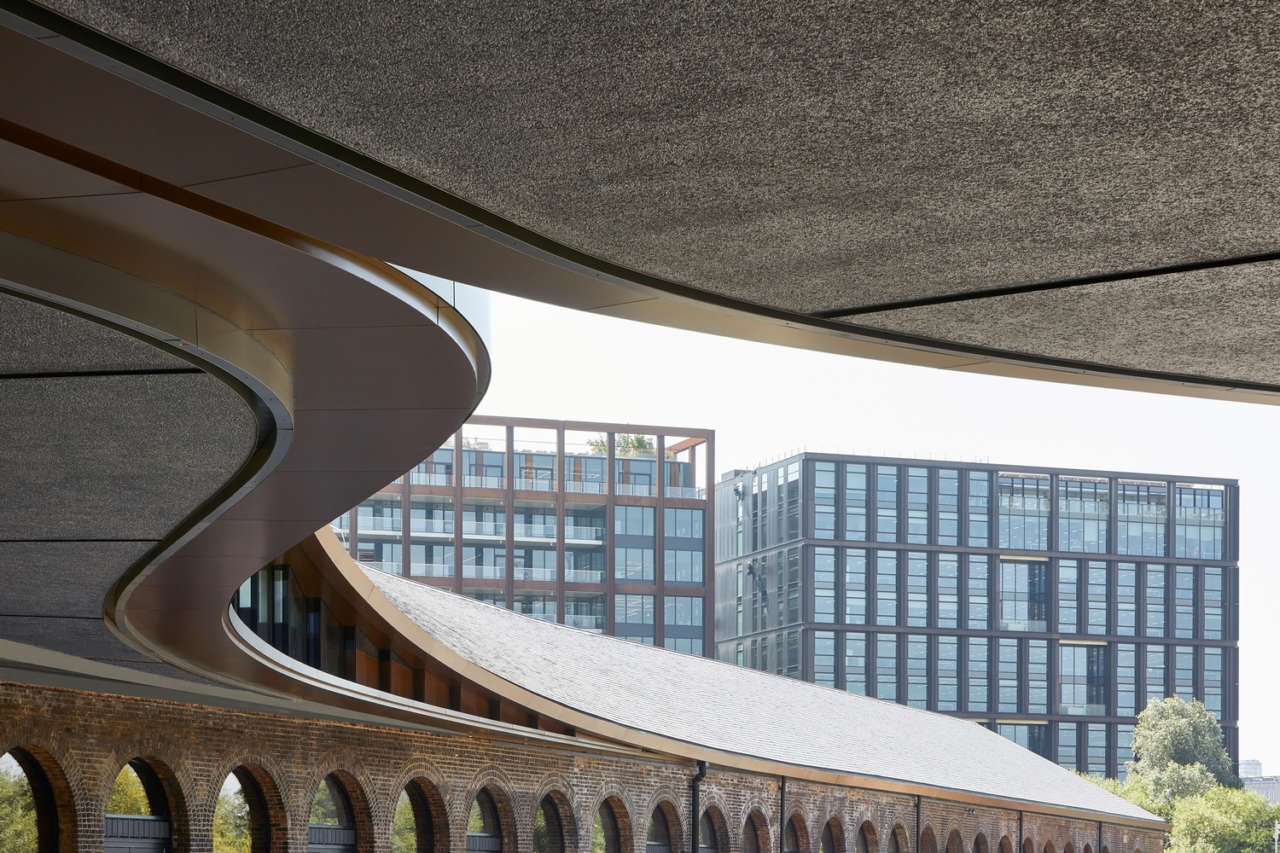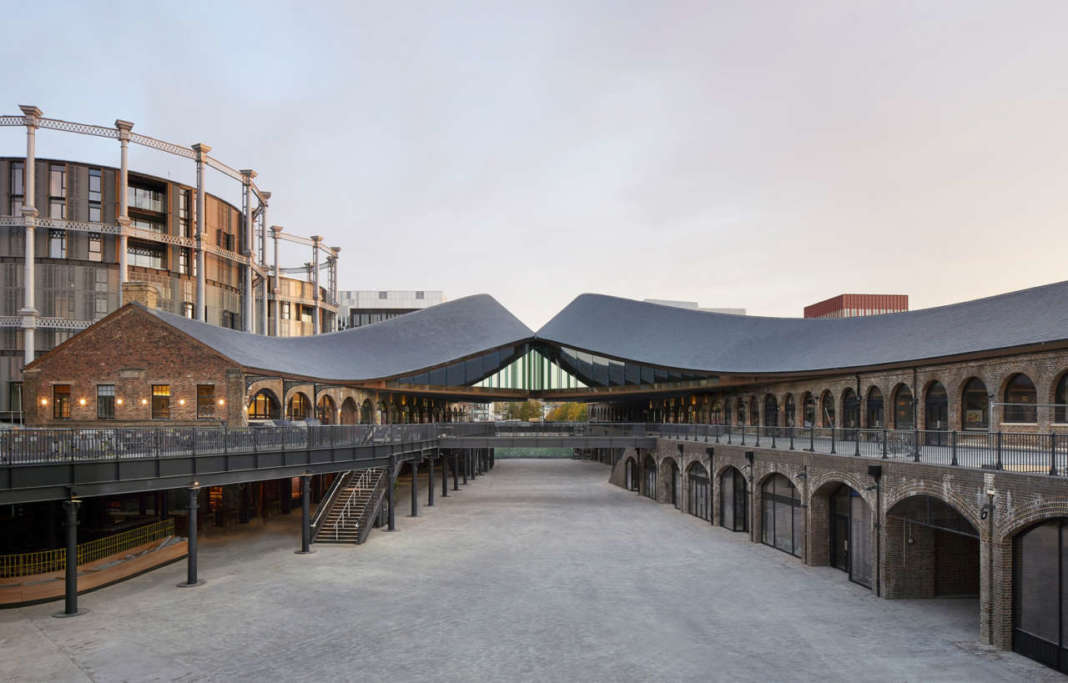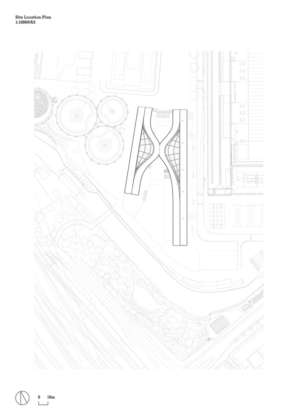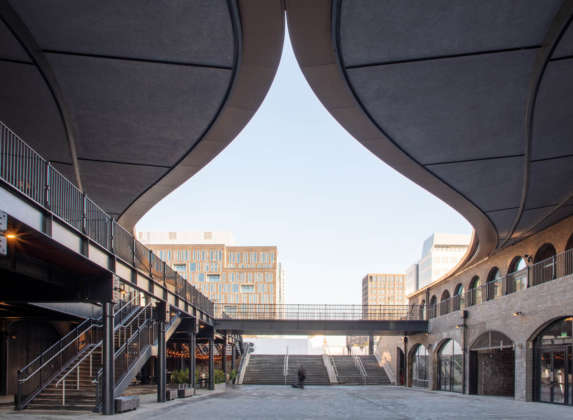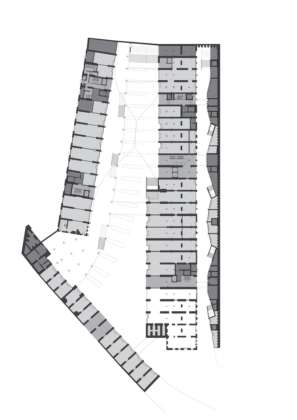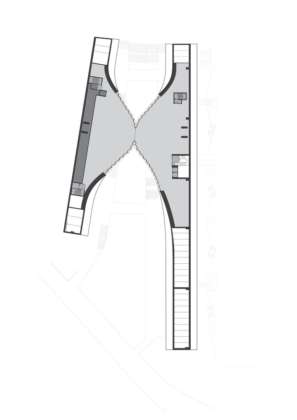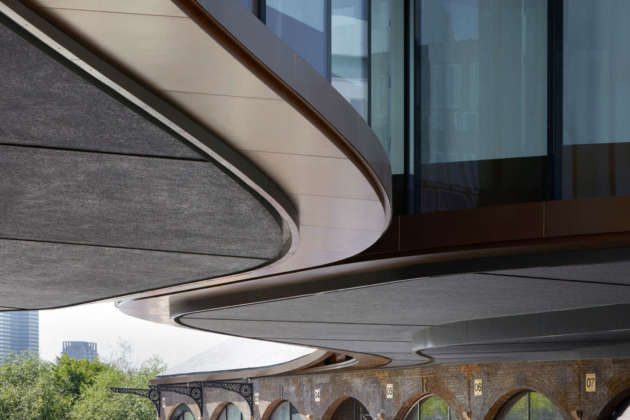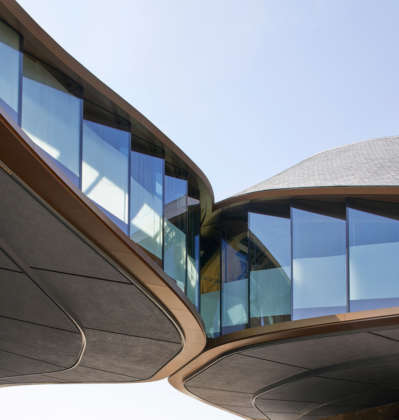architect: Heatherick
location: London
year: 2017
With a project signed by the London studio Heatherick, the new Coal Drops Yard was opened on the 26th of October in the heart of London in the King’s Cross area, regenerating the historical complex which dates back to the victorian area, built between 1850 and 1860, for the storage and discharge of coal. The area had been abandoned since the 90s, and was the home to some of the most famous London clubs, as well as being a frequent exhibition space for some of Alexander McQueen’s collections.
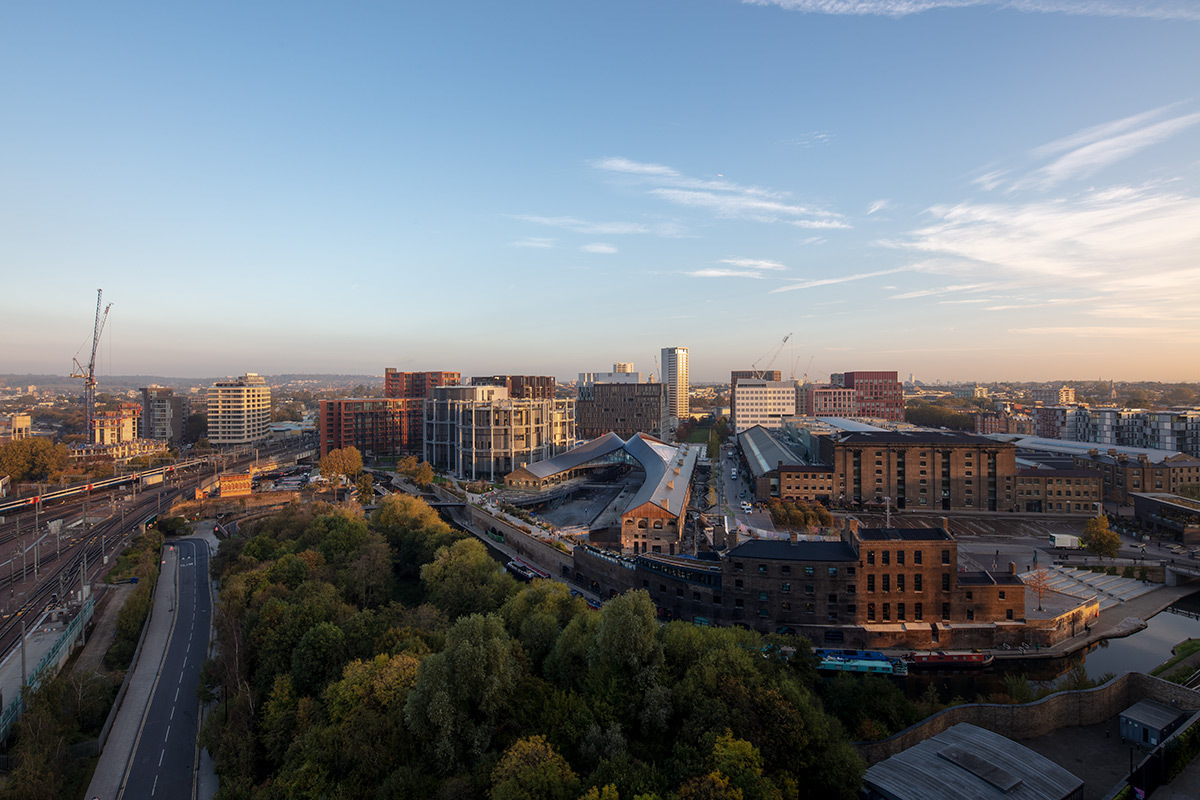
A new shopping centre that deviates from the traditional model created in the mid-twenties by the American architect Victor Gruen, who ‘boxed’ all the boutiques in a closed place which was intended as a central space for meeting and public events. Compared to this ‘enclosed shopping’ model created by Gruen, Heatherwick studio adopted very different design choices, relinking an abandoned place to the life of the city. In this sense, the revamped space has become “a lively place to live, work, and relax”.
A great urban regeneration project conceived as a semi-covered square that expands lengthways so as to guarantee and encourage the spontaneous crossing of people in this re-found and ideal fragment of the city. The relationship between the preexisting historical and the ‘new’ is expressed through a series of connecting paths made up of footbridges and staircases that connect, both vertically and horizontally, to the two two-storey linear bodies in which 9,290 square metres of catering and commercial activities take place. The commercial space is reached through the empty central courtyard which guarantees a stable relationship between the different parts of the project and the bodies of those who live there.
Completing the space is its large cover which acts as a point of conclusion and arrival: a sinuous and enveloping line, stretching 35 metres, which rises from the existing structure and which takes its material characteristics. Composed of more than 80,000 elements coming from the same Welsh quarry used for the construction of the Victorian building, the colours of the building play on the original blue-grey tones of area. Supported by 52 new steel columns hidden in the pre-existing body, the central area of the building is said ‘kiss itself’ (according the the designers) at the point in which the emptiness is completed by a big inhabited and habitable area from when you can see a panorama of the surrounding city. As stated by the designer, the the project called to “radically remodel this Victorian infrastructure to meet the needs of modern urban development without losing what made it special”.
