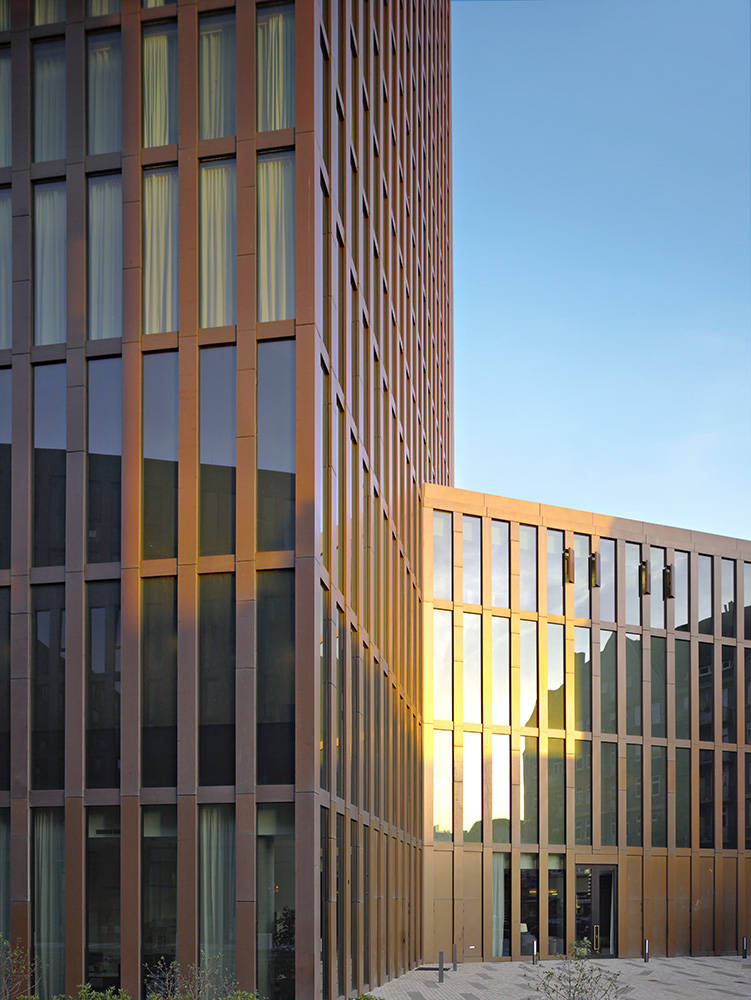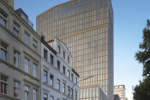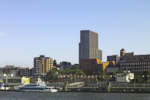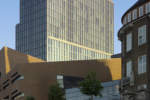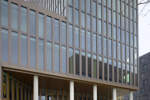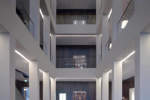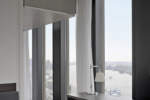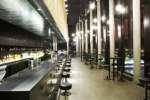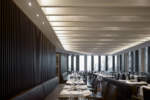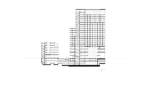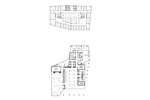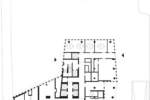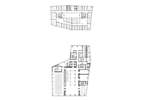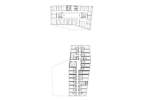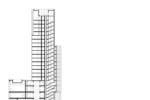architect: David Chipperfield Architects
location: Hamburg
year: 2007
The Empire Riverside Hotel and the ‘Brauhaus‘, an office building with a restaurant on the ground floor, are located in the centre of Hamburg, above St. Pauli‘s gangways on the former Bavaria brewery grounds. The buildings are situated between two highly divergent areas of the city: prominent townhouses, trade, and institutional buildings to the east, and St. Pauli‘s small-scale Nineteenth Century buildings to the west and north. The building ensemble consists of three elements. The 328 room hotel comprises a tower and an L-shaped base, adjacent to the ‘Brauhaus‘.
A new public square is created between the ‘Brauhaus‘ and the base of the hotel, which opens up the former industrial area to the city. The three elements mediate between the different areas of the city. The base of the hotel and the ‘Brauhaus‘ refer to the neighbouring historic eaves. The slim 21 storey hotel tower, together with the Astra tower and the spire of the St. Michaelis Church, form Hamburg‘s new ‘Hafenkrone‘, the ‘crown of the harbour‘. The hotel has both public and private areas. The public areas, with conference rooms, restaurant, breakfast room, ballroom and lounge, are located in the base of the building and are interconnected by a four storey lobby space. Also publicly accessible is the 20th floor bar with panoramic views of the city. Private hotel rooms are situated in the remaining 17 floors of the tower.
The material concept for the interior is intended to improve with age, in a similar fashion to the façade. Smoked oak wall panels and a dark bitumen terrazzo correspond to the lively structure of the bronze façade. Classic Chesterfield furniture picks up on the Anglo-Saxon tendency towards understatement – typical to Hamburg – while simultaneously making a statement with brightly coloured leather upholstery. The glass-bronze façade is constructed from prefabricated elements, which emphasise the vertical. It covers the buildings as a homogenous layer, unifying the different volumes and providing a subtle backdrop for the neighbouring architecture.


