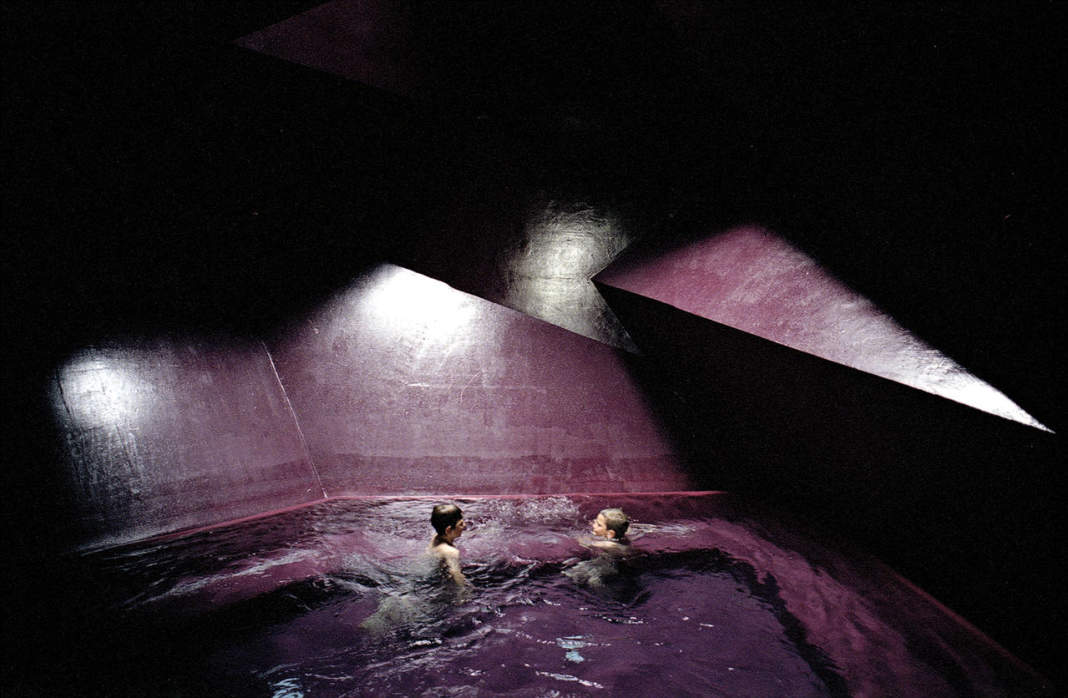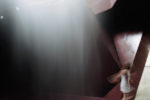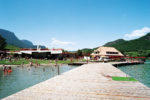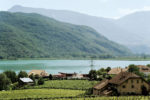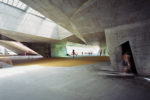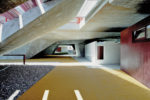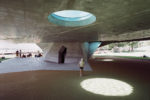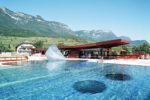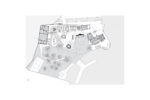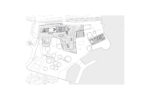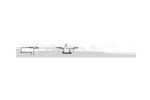architect: the next ENTERprise
location: Caldaro/Kaltern, Italy
year: 2003
Kaltern Lake is a nature reserve and access is restricted to a few bathing establishments on the Northern shore, the only public one being our site. The project‘s intention is to strengthen the feeling of public ownership, by blurring the line between public space and reserved areas, and to establish the lido as part of public life, by translating the program into an ambiguous space, that can be used as a place for culture, community life and the experience of a unique landscape, besides its function as a recreational facility. Perched on an existing slope, the bath is organized on two levels: the elevated ‘sun-deck‘ and the ‘aquarium‘ level below. The sun-deck is joined to the terrain at its highest elevation – it acts as an artificial landscape extending towards the lake, and serves both as swimming area and as public space, with the two linked by pavilions accessible from both sides. Due to its higher elevation relative to the lake, the sun-deck works as a platform for panoramic views framed by an interplay of the pavilions‘ protruding roofs, volumes and transparencies. The sun-deck is connected to the aquarium level by steps, designed both for sunbathing and as a grandstand for audiences at events on site and on the lake. For these occasions the outdoor bar on the sun-deck promenade is opened and acts as audience entrance. The swimming pool is inserted into the hollow structure of the sun-deck, its body of water floating above the aquarium, to which it is visually connected by round apertures in the pool‘s bottom. The sculptural mould of the aquarium ceiling is defined by the varying depth of the pool and the structural requirements of the sun-deck. The covered outdoor space of the aquarium is lit by the daylight streaming in from its perimeter. Atmospheric light filters in through the transparent openings in the pool bottom and the glass bricks in the sun-deck. During summer showers the aquarium shelters from the rain, on hot, sunny days it provides a cool, shady play area and at night it serves as a backdrop for concerts and parties. The unfavourable soil conditions on site required the use of piles for the foundations, making it mandatory to concentrate the load. The monolithic concrete volume is connected to the ground via structural cores, two of which penetrate the sun-deck and the swimming pool, where they emerge from the water like artificial rock formations. Six cores and the partially interred technical equipment block support the cantilevered sun-deck. Stacking the bath on two levels increased usable area by one-third compared to the former arrangement. Functionally and visually, this organization resulted in a defined but at the same time, fluent transition within the space of the aquarium itself and between covered area and outdoor space. A sequence of volumes housing service spaces provides a marked boundary towards the driveway, while towards the east and southwest the aquarium opens wide, offering dramatic views of the landscape.
address: Caldaro - Kaltern, Italy
type: public outdoor swimmingpool
planning phase: 2003
construction: 2004 - 2006
completed: March 2006
architect: the next ENTERprise: Ernst J. Fuchs, Marie-Therese Harnoncourt (principals)
project team: Paul Vabitsch, Sigrid Weiss, Christophe Pham, Claudia Cavallar, Daniel Harrer, Hannes Oswald, Thomas Brenner
structural engineering concept: Klaus Bollinger, Bollinger + Grohmann, Frankfurt/Wien
structural planning and supervision: Josef Taferner, Mitarbeit / with: Oliver Jaist, Kathrin Kral, GmbH Bergmeister
pool technology: Energytech Felderer & Klammsteiner
water technology: Atzwanger AG
landscaping: Thomas Proksch, Land in Sicht
light designer: Christian Ploderer, Ploderer & Partner
liaison office: Stephan Dellago, Andreas Schennach, Paul Peter Hofer; plan werk stadt, Dellago Architekten
site area: 10.800 sqm
photos: Lukas Schaller
Ernst J. Fuchs and Marie Therese Harnoncourt founded the next ENTERprise – architects in 2000 in Vienna. They have cooperated – with other partners – since the early 1990s. From the beginning the next ENTERprise has operated in a field that ranges from experimental installations (Blindgänger 2000; Audiolounge 2002; Trinkbrunnen 2003) to architectural practice (Zirl House 1997; Underground swimming pool, Vienna 2001; Lakeside bath, Caldaro / Kaltern, 2006) treating both approaches as equal and mutually influential. The two latest projects are the Open-Air Pavilion for Grafenegg Castle Park, opened in 2007 and the new Thermal Bath in Villach Warmbad currently at the planning stage. tnE has held teaching engagements in Vienna, Innsbruck, Linz, Bratislava and Paris. Work by the studio has been widely exhibited and published (Venice Biennale 2006 and 2004; 5th Biennale for Architecture, São Paulo / Brazil, 2003; Archilab 5, Orléans 2003; Latent Utopias, Graz 2002). In 2007 the Open-Air Pavilion in Grafenegg was granted the Clients‘ Award of the Austrian Architects Association, the studio was nominated for the Mies van der Rohe Award, and the first monograph ‘Close to the Bone‘ was published (DD22, Damdi Architecture Publishing Co., South Korea).


