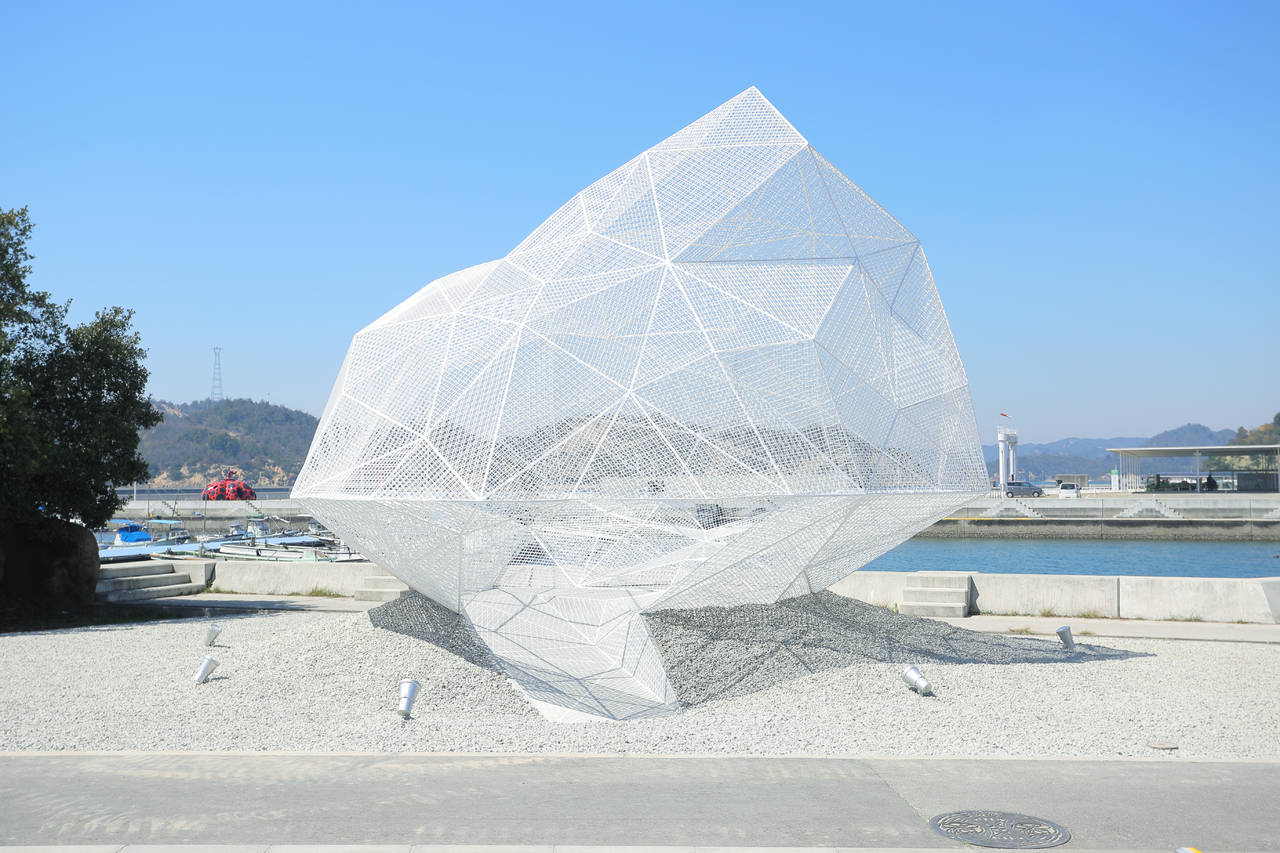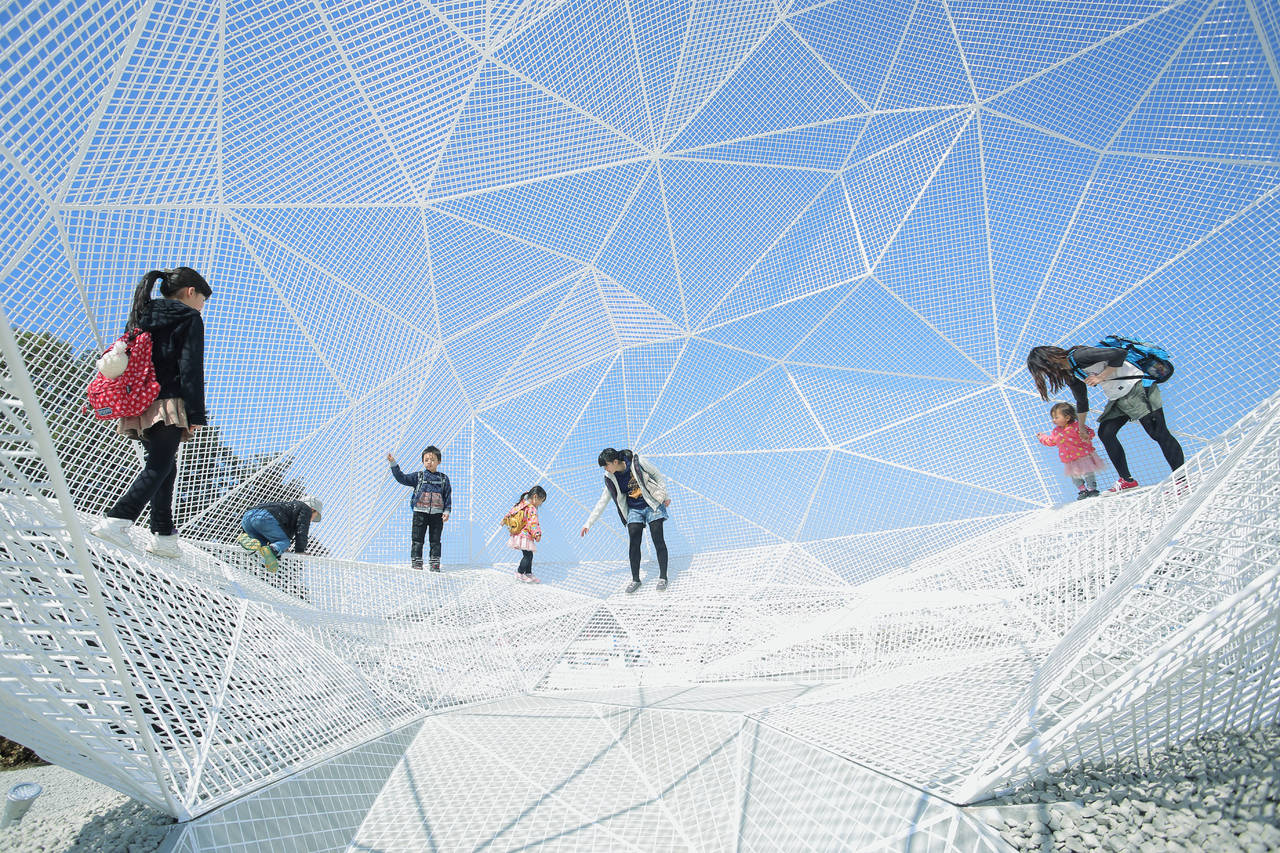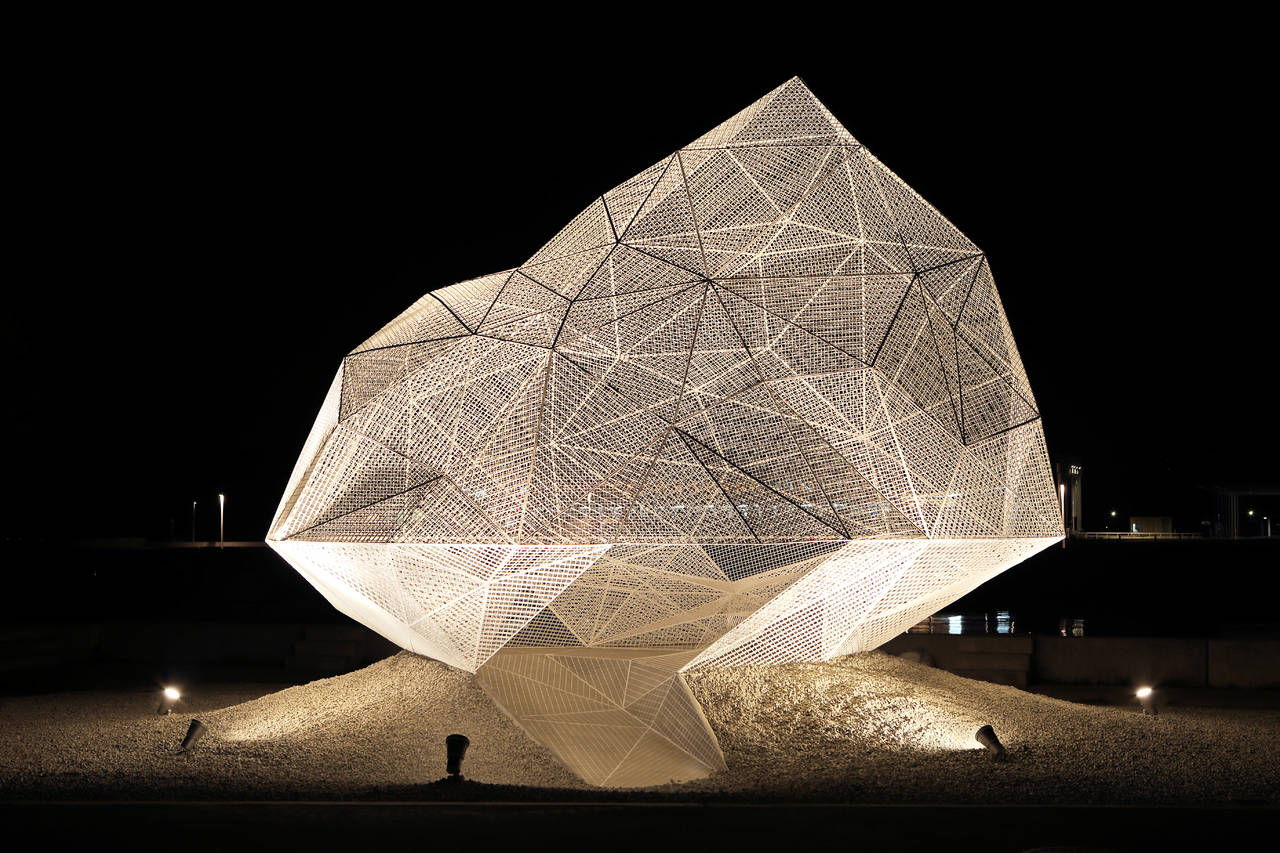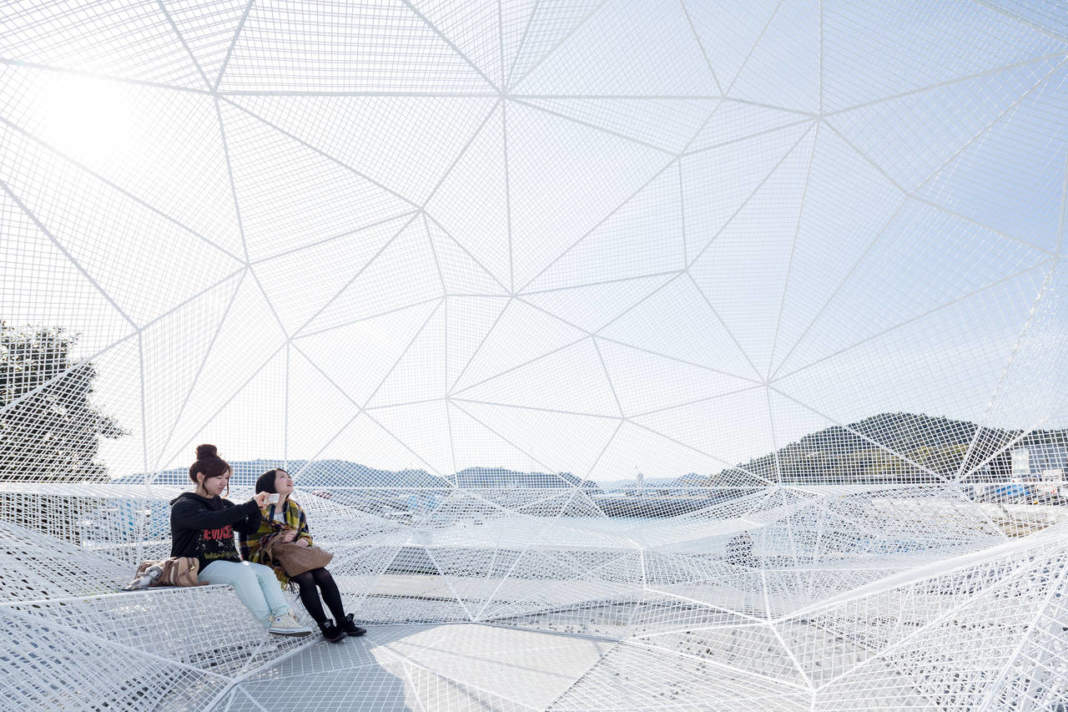architect: Sou Fujimoto Architects
location: Kagawa, Japan
year: 2017
photo by Iwan Baan
On the pool side of Naoshima, renowned as an island of art and architecture, Sou Fujimoto Architects designed a small public space where a variety of people including local residents and tourists, can relax. The architects anticipate that it would function as a community space and a new landmark.

The town of Naoshima consists of 28 islands. Sou Fujimoto decided to create one more, the 29th island. The space is softly enveloped in a white metal mesh structure. Outside, it resembles an irregular stone, floating like an island on the ground. Inside, the space also has an irregular topography, allowing people to find a place where they feel comfortable and sit down.

The interior space, cloaked in the translucent mesh, creates the sensation of a soft white spatial membrane, only allowing the wind, sounds, and smells of the port in. It is a kind of an inverted island and a new form of space that is different from rigid architectural spaces made with conventional floors, walls, and ceilings. While our sense of vision is diminished, our sense of hearing, touch and smell are enhanced, allowing us to experience the place with all of our senses. Though small, this is an ambitious work designed to provide a new architectural experience.

project name: Naoshima Pavilion
location: Kagawa, Japan
architect: Sou Fujimoto Architects
architect in charge: Sou Fujimoto
project team: Sou Fujimoto, Keisuke Kiri, Aya Tatsuta, Hitoshi Fujiita
program: Pavilion
structural system: telaio in acciaio
site area: 386.89 mq
building area: 64 mq




