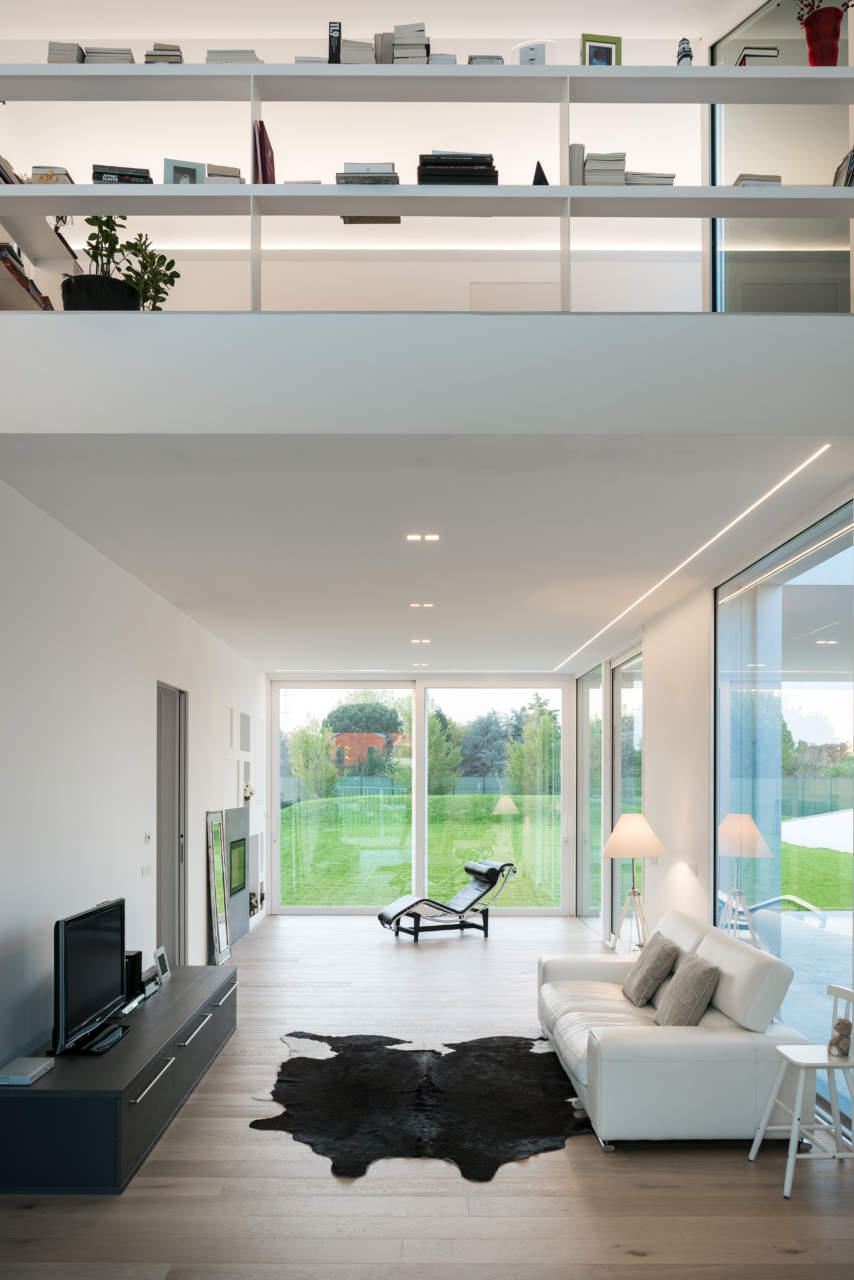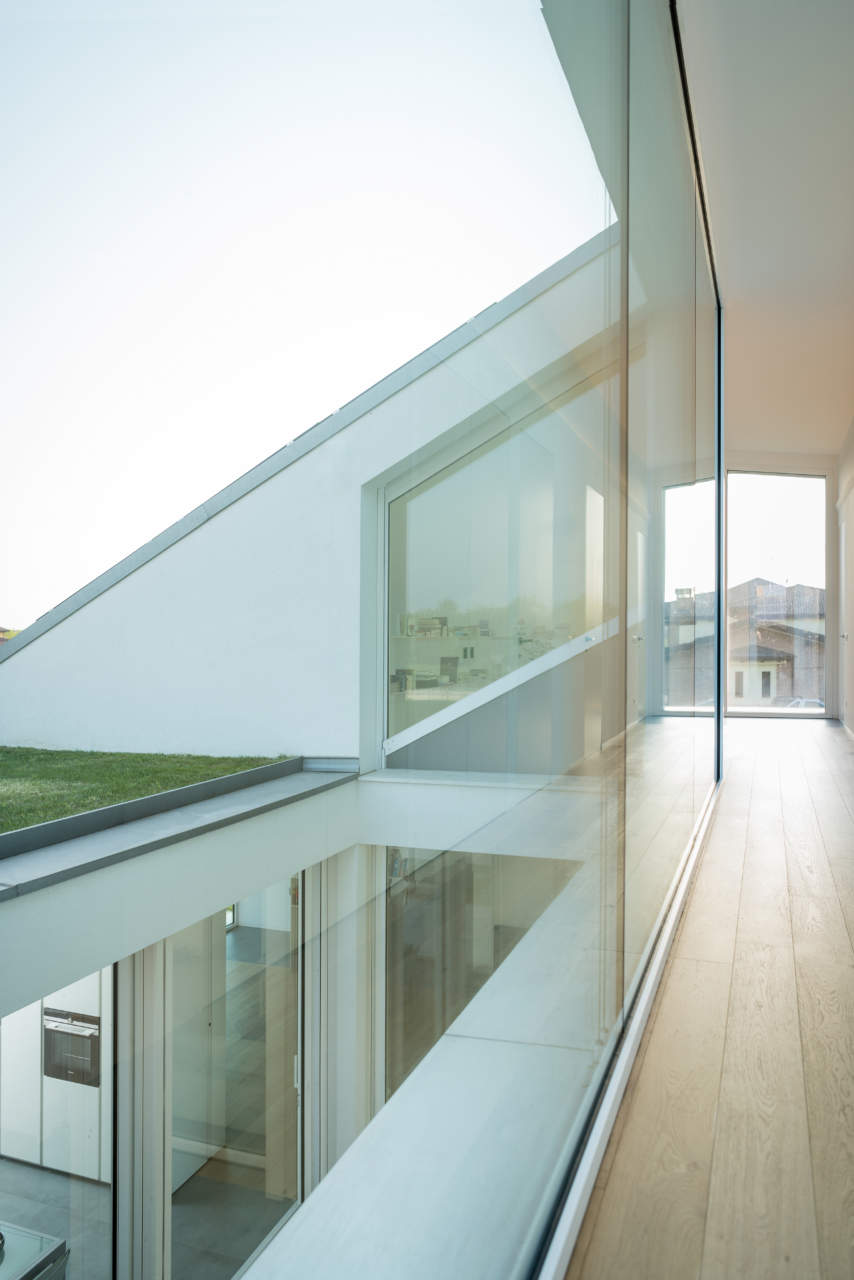architect: SELF Architecture, Massimiliano Giberti
location: Milan, Italy
year: 2018
C House is a detached house situated in a low density residential area, designed by SELF Architecture, directed by Giacomo Delbene and Massimiliano Giberti.
There are two primary demands from clients: the first is to be able to have a direct relationship with the landscape outside from every room of the house, the second is to place the sleeping area to an elevated level above the garden.
The solution developed by the project is to bring the garden on the first floor of the house, while lifting up the sleeping area to allow the park to get into the heart of the living area.
The house is designed as a one floor court residence which, starting from the north east, rises to reach a second level.
Kitchen, living room and dining area are projected in the park at the ground level, as well as study and bedrooms are raised to touch again the roof garden, which rises up following the trend of an inclined spiral.

The living room is designed as a space oriented along the north-south axis, directly overlooking the park. This space can also be extended below the volume of the sleeping area, which is literally suspended above the inner court.

The result is a sequence of open and closed spaces, covered and uncovered that connect the living room and the kitchen with the internal courtyard and the garden.
program private house
location Milan interland, Italy
area 300 mq
client private
date 2012-2018.
design and construction lead SELF Architecture, arch. Massimiliano Giberti
collaborators arch. Anna Maria Comunello
general contractor BPM costruzioni
coordinator Conti, Salvaterra
























