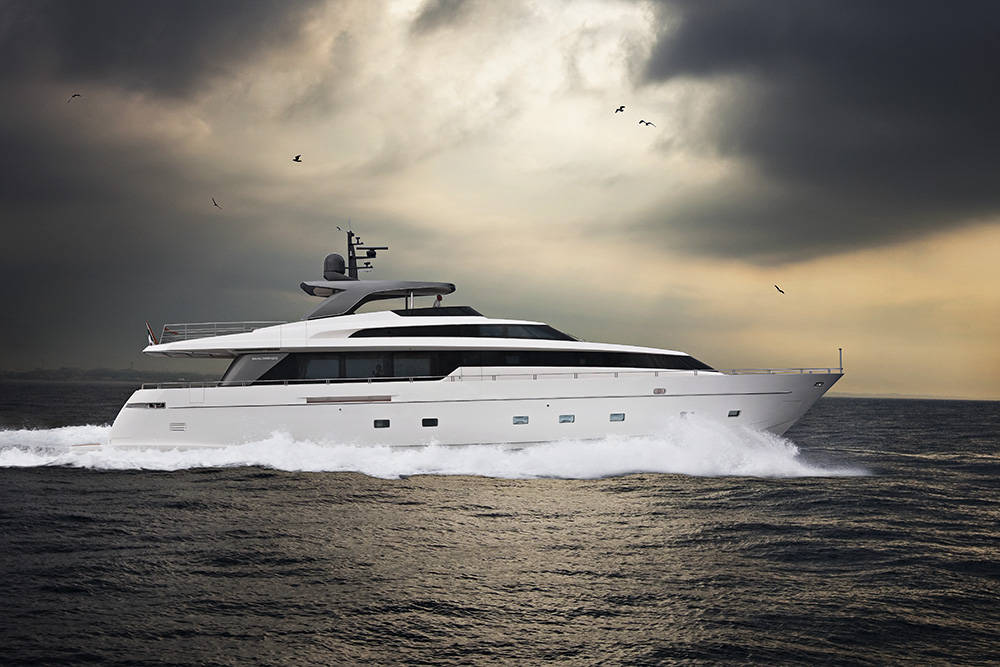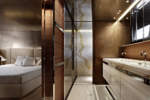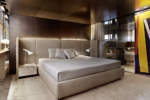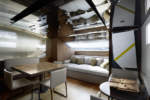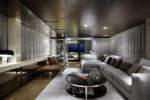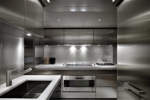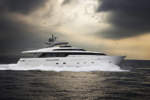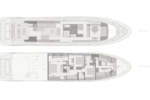architect: Dordoni Architetti
The project centres on the planning and decoration of the interiors of the new 30 metres of the Sanlorenzo shipyard. The main idea has been to apply concepts characteristic of contemporary living to the boating world, designing according to principles of linearity, simplicity, sophisticated materials and a great attention to details.
A rereading of the space, which has resulted in a new distributive layout and the definition of the aesthetic quality and functionality, has been essential.
The main feature of the covered bridge is the uninterrupted space that continues from the stern terrace to the bow, connecting the living area to the dining room and the family lounge through a lateral itinerary that makes it possible to walk through the whole boat – all facilities are located in the centre, thus freeing both sides – something that creates spatial continuity and an unusual visual depth.
On the lower decks the designers have acted by “subtraction” reducing the number of cabins from five to three, in order to make them more comfortable and almost as large as typical bedrooms in houses rather than cabins aboard boats. When one descends the stairs, a private lounge (which may be put to use as a fourth cabin) serves as entrance hall to the master cabin and the two guest cabins, making the separations appear lighter.
A sense of spatial continuity has been pursued everywhere; the rigid separation between the spaces that would have been created with blind partitions has been avoided by using transparent and reflecting materials. The spaces, brightly lit from numerous different sources, the sense of continuity between the different areas obtained by gradual and soft transitions, the materials which enhance and exalt the space, are all factors that accentuate the sensation of hospitality and great comfort.
What has contributed to characterize the project has been a design approach guided by conceiving the vessel as “residence” that meets the typical requirements of a modern home. The transferral, and above all adaptation, of the characteristics of the contemporary dwelling to the boat has resulted in the elaboration of a new distributive layout capable of rereading and interpreting the classical boat layout in an innovative manner. The devices adopted to exploit the space has created “new spaces”, making it possible to include areas dedicated to specific functions, increasing comfort and habitability.
Numerous materials have been used in the project: teak, marble, linen and silk, bronze, brass, polished steel and reflecting or transparent surfaces. These materials contribute to underscore the sobriety, composedness and elegance of the interiors, thanks to their intrinsic characteristics and, above all, to the studied crafting, the final touches and the colours.


