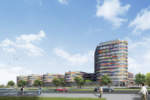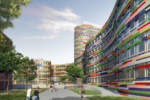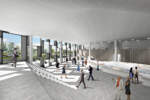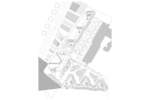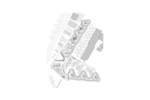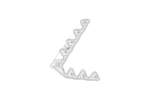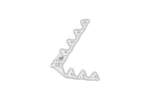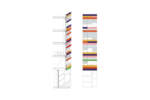architect: Sauerbruch Hutton
location: Hamburg
The architecture of the new Ministry of Urban Development and the Environment helps to define a diverse, multicultural and integrative new district in a formerly neglected area of Hamburg. The building consists of two wings connected through a high-rise tower. The wings are structured into seven separate ‘houses‘ linked along an internal street; these mediate in scale between the whole large complex and the user. Each house has its own atrium with an open staircase for easy orientation, efficient vertical access, good distribution of natural light into interior spaces and natural cross-ventilation.
Public exhibition spaces, a conference area and restaurant are located at street level along the pedestrian route. Hamburg‘s city model is exhibited in the central foyer at the foot of the tower.
The foyer forms an amphitheatre around the model, which can also be seen by passers-by through the large glass façade. In order to reduce energy consumption, passive measures such as enhanced thermal insulation, an appropriate level of façade transparency to maximise natural lighting but protect from intense sunlight, a compact building volume and natural cross-ventilation are integrated into the design. These are combined with active measures – all heating and most of the cooling is achieved with geothermal energy, while electricity is produced by a gas-powered BHKW combined heat and power unit. This energy concept attains standards of operation which allow the building to be run on less than 70 kWh/sqm primary energy per year. The sensual design of the building‘s spaces and surfaces also supports quantitatively measurable user comfort, creating a high architectural and environmental quality to complement the sustainability agenda.



