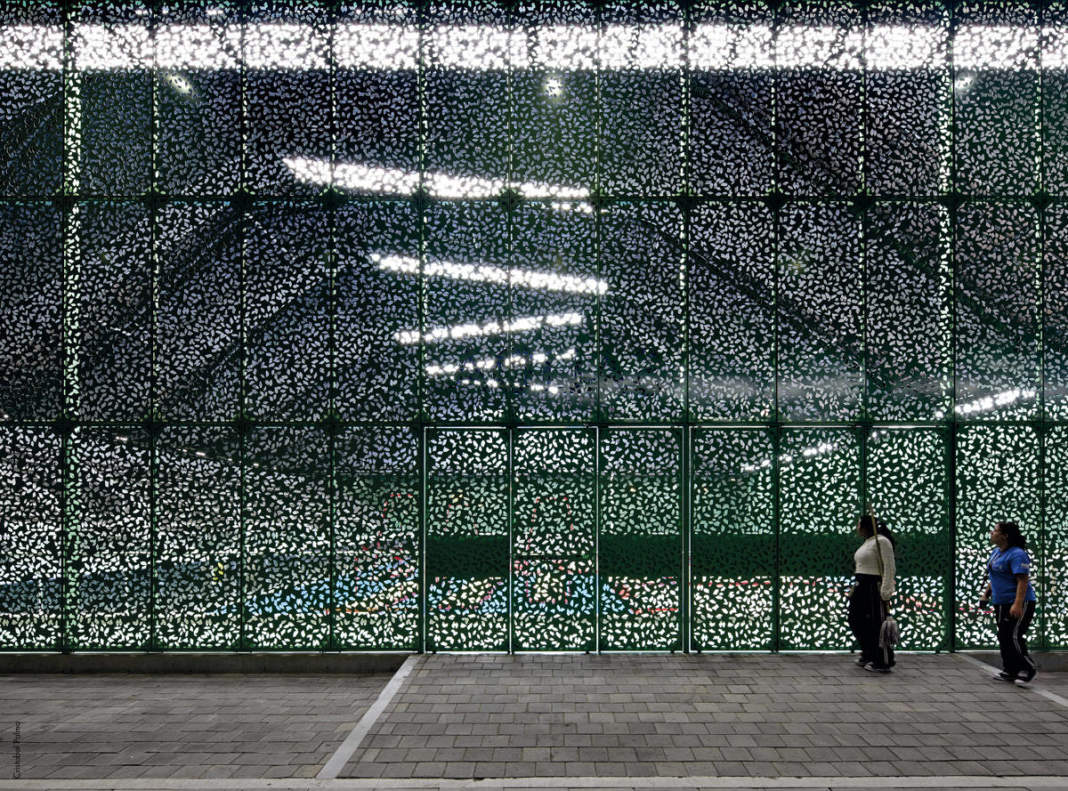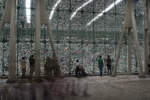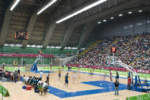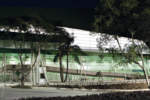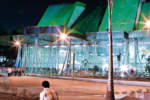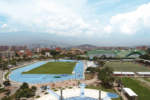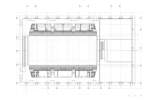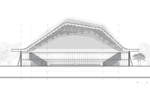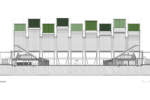architect: Giancarlo Mazzanti, Felipe Mesa
location: Medellín, Colombia
year: 2009
The project has been thought as a new geography to the interior of the elongated Aburrá Valley, between the Nutibara hill and El Volador hill. It is a building that seems to be another mountain in the city; from a far distance or from the top has an abstract geographic and festive image; from the inside, the movement of the steel structure, allows the sunlight to get inside the space, which is the suitable condition for the conduct of sporting events. The unit Deportiva Atanasio Girardot, delimited in the widest area of city, suggests a position of law of what’s built: the north and south direction (With a slight tilt to the west), it´s determined as the best position by the open sports fields. Our project adds to the existing urban sense. With the location of the three new sporting venues in the same position as the Ivan de Bedout Coliseum, allowing the following advantages: A. Continuity and pedestrian visual and introduction of the 70th street inside the sports complex Atanasio Girardot. (The small deviation that suffers this important street is continued and emphasized in the project). B. The creation of four new connected triangular plazas, enrich the urban area of 70th street´s paseo, and they also allow social and sporting exchange. C. Free pedestrian circulation around all the buildings, pedestrian crossings and diverse urban walks.
The project understands the inner and outer, the built and open, in a unified way. Thanks to a large deck built across large swathes of a relief, perpendicular to the main direction of the positioning of the buildings, the outdoor public space and the theaters are planned as continuous spatial relationships. The four arenas operate independently, but from the space and urban perspective, they behave as one large continent built with public open space, semi-covered public spaces, and indoor sports. (Geographical shape). Our project gives the possibility that new buildings operate as independent units during the games but it also gives the possibility that at other times can be opened in their north and south face so that it can behave as large covered sports Public Park with visual transparencies and spatial continuities. In this last case, programs that are under the stands would be controlled independently.
Giancarlo Mazzanti Sierra was born in Barranquilla, Colombia in 1963. Postgraduate Studies in history and theory of architecture from the University of Florence, Florence, Italy on 1999. Invited professor at the Universidad Javeriana, Universidad de los Andes and Universidad Jorge Tadeo Lozano, in Bogotá, Colombia. Invited lecturer at the University of Berkeley, California, USA.
Invited lecturer at the University of Miami.
Felipe Mesa was born in 1975 Medellín, Colombia Architect, Faculty of Architecture, Universidad Pontificia Bolivariana, 1993-1998. Master in Architecture: Criticism and Project. Department of Architectural Design, UPC, Barcelona, Spain, 1999-2000. Planb Architects Founder. 2000. Lecturer in various schools of architecture in Colombia for various time periods (Universidad Pontificia Bolivariana, Pontificia Universidad Javeriana, Universidad de los Andes). Guest lecturer at various colleges and architecture events in Europe, U.S. and Iberoamércia. Winner of several public Architectural competitions in Colombia.


