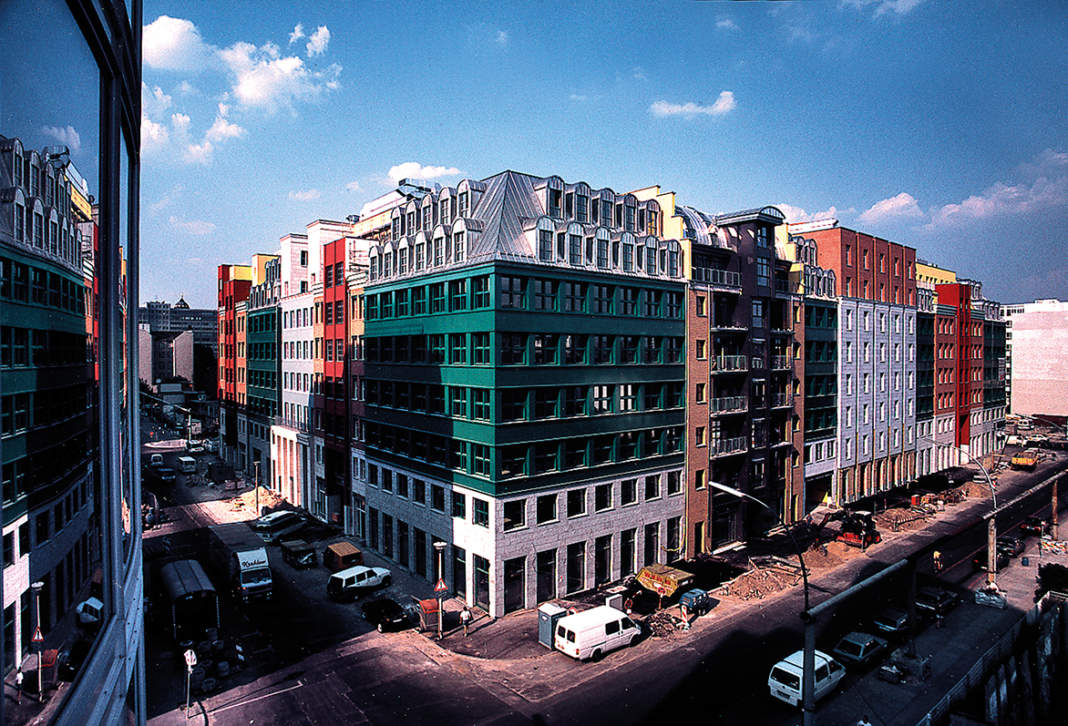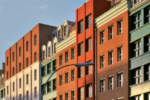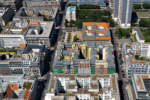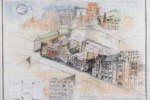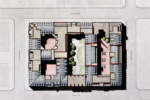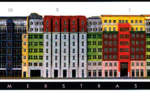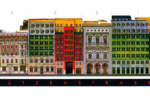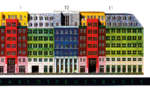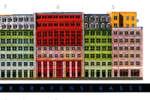architect: Aldo Rossi
location: Berlin, Germany
year: 20022008
The Schützenstrasse block in Berlin, designed by Aldo Rossi, is one of the most authoritative examples and lessons on the importance of continuity, understood as a project’s ability to present past, present and future in one single act. Fragments, personal memories and inventions interact in a building conceived to be lived in: a further proof of courage which only Aldo Rossi has been able to express as an Italian architect. A large building which forms an urban block in the immediate vicinity of Friedrichstrasse, a stone’s throw from the Wall, which represents a singular episode in the scenario of Berlin architecture of the Eighties. It has been created by restoring and rebuilding much of the existing urban fragments, supplementing the traditional street front with elements in iron, glass and other new materials. Rossi, using the “building collage” technique, intertwines fragments, personal memories, invention and tradition, recreating a typical Berlin building block formed of an aggregate of plots placed side by side, and accumulated over time. The project comprises 12 buildings in various colors, which utilize numerous quotations from historical architecture to create an impression of a process of historical stratification. The bond with tradition is underscored by the general proportions, the variegated shapes of the roofs, the movement of the facades which feature projections, recessed areas, bow-windows, mansard roofs and towers. In terms of design, Rossi has taken inspiration from various urban housing models dating from before World War II, a tradition which has its origins in the designs of Schinkel and the Beaux-Arts models. He has also included an ironic reconstruction of a part of the façade of the Palazzo Farnese realized in Rome in 1514-1546 by Antonio da Sangallo the Younger and by Michelangelo. The details have been very carefully designed and are repeated, in the different parts, in casings, frames or rusticwork inspired by historical architecture. The internal pedestrian courts are conceived as secluded places for the inhabitants, and as passages from one side of the building block to the other. The studied chromatic contrasts between the single facades, the variegated height of the single interventions and the presence of quotations from Renaissance provide further evidence of the courage only Aldo Rossi has proved capable of expressing, as Italian architect.
location: Berlin, Germany
date: 1992-1996
architect: Aldo Rossi
assistants: Massimo Scheurer, Marc Kocher
collaborators: Mauro Broglia, Sergio Gianoli, Elisabetta Pincherle
total surface: 70000 mq
drawings: © Eredi Aldo Rossi
courtesy: Fondazione Aldo Rossi (info@fondazionealdorossi.org)
photo: Fondazione Aldo Rossi, Philipp Meuser


