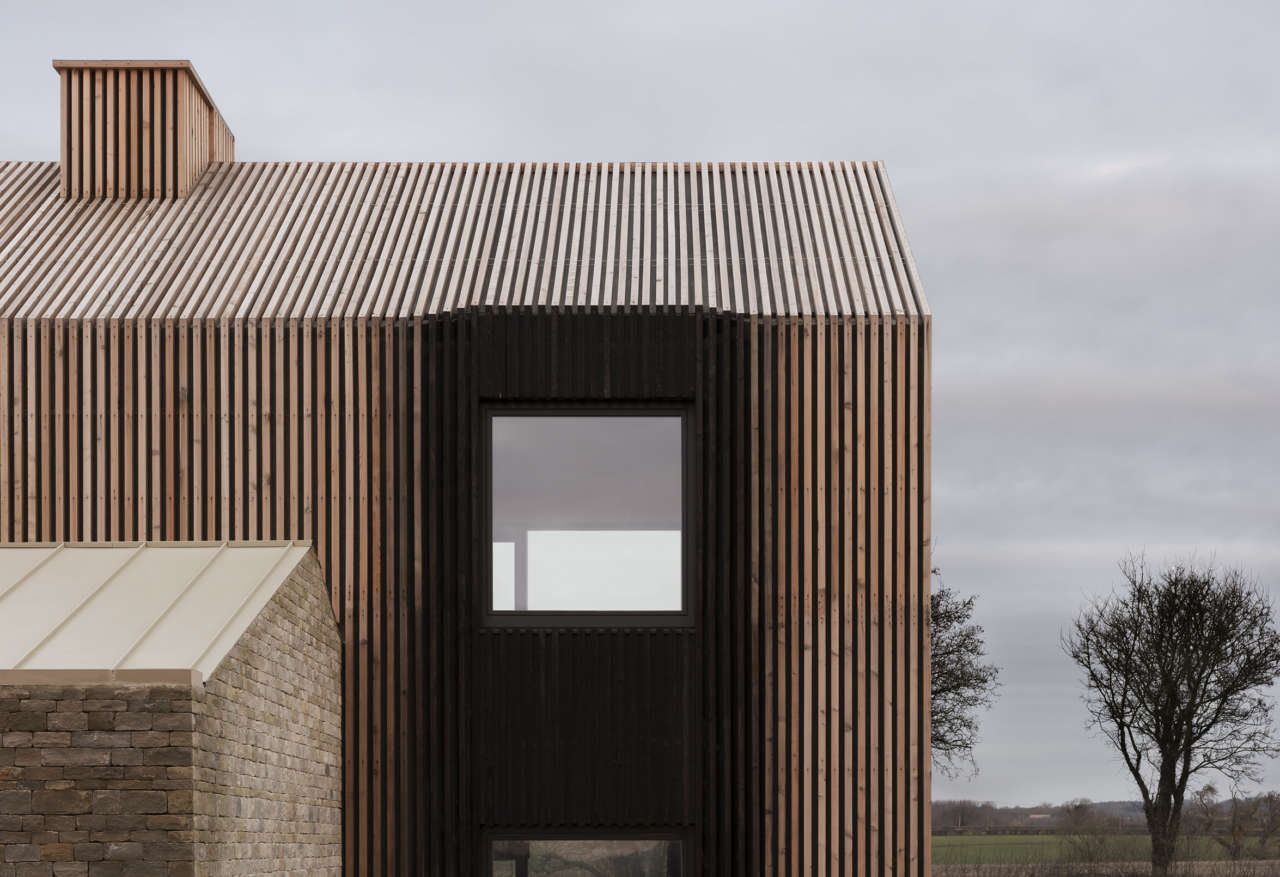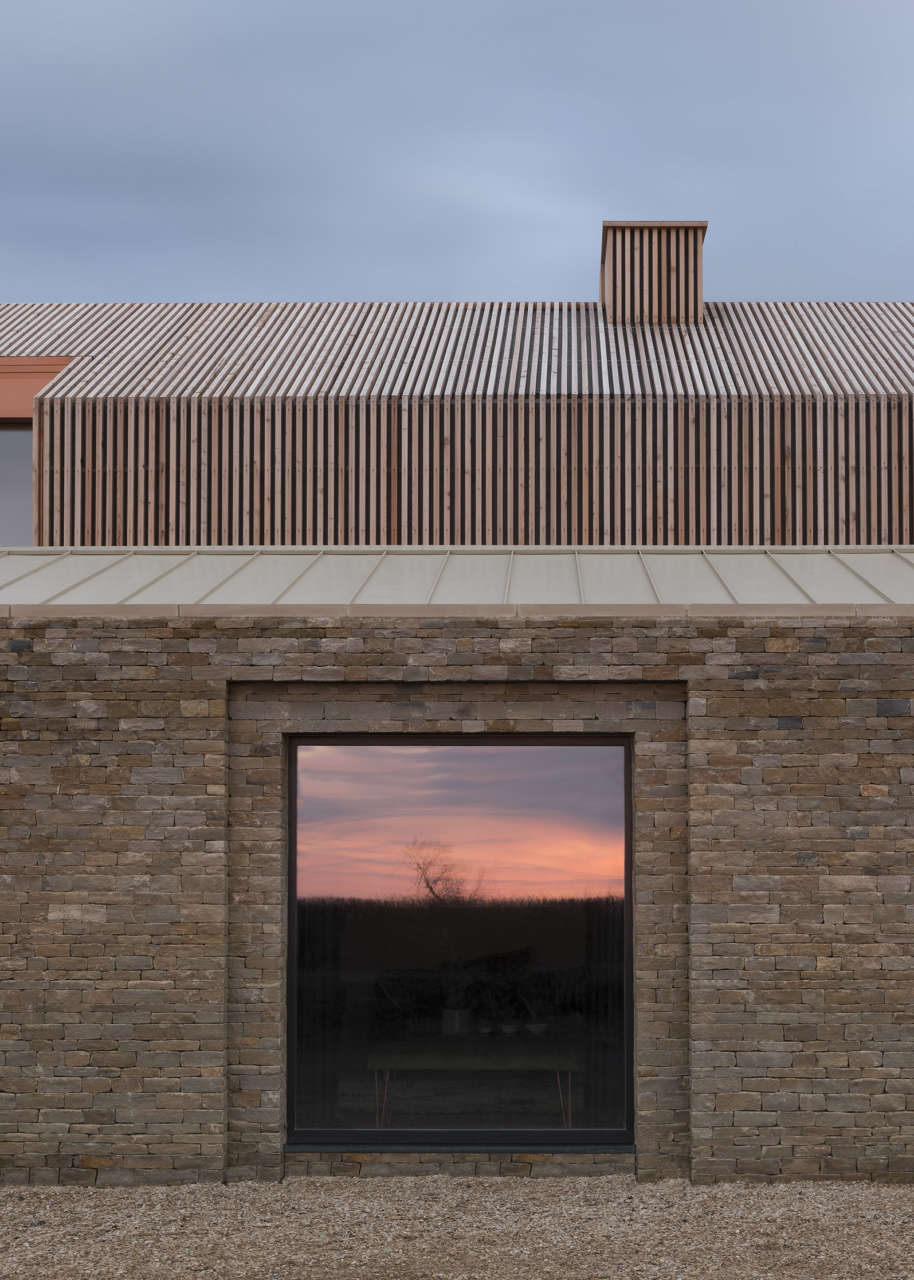Reinterpreting the rural vernacular typology, this new Cotswolds house uses typical hayloft shapes, alternating traditional materials with contemporary materials. Designed by the Bureau de Change studio of architects Katerina Dionysopoulou and Billy Mavropoulos, this house takes as its starting point the elongated forms of two 30-metre-long wooden chicken sheds that previously occupied the site; the house is conceived as a play on volumes with pure shapes stretched in length to meet the needs of its owner.
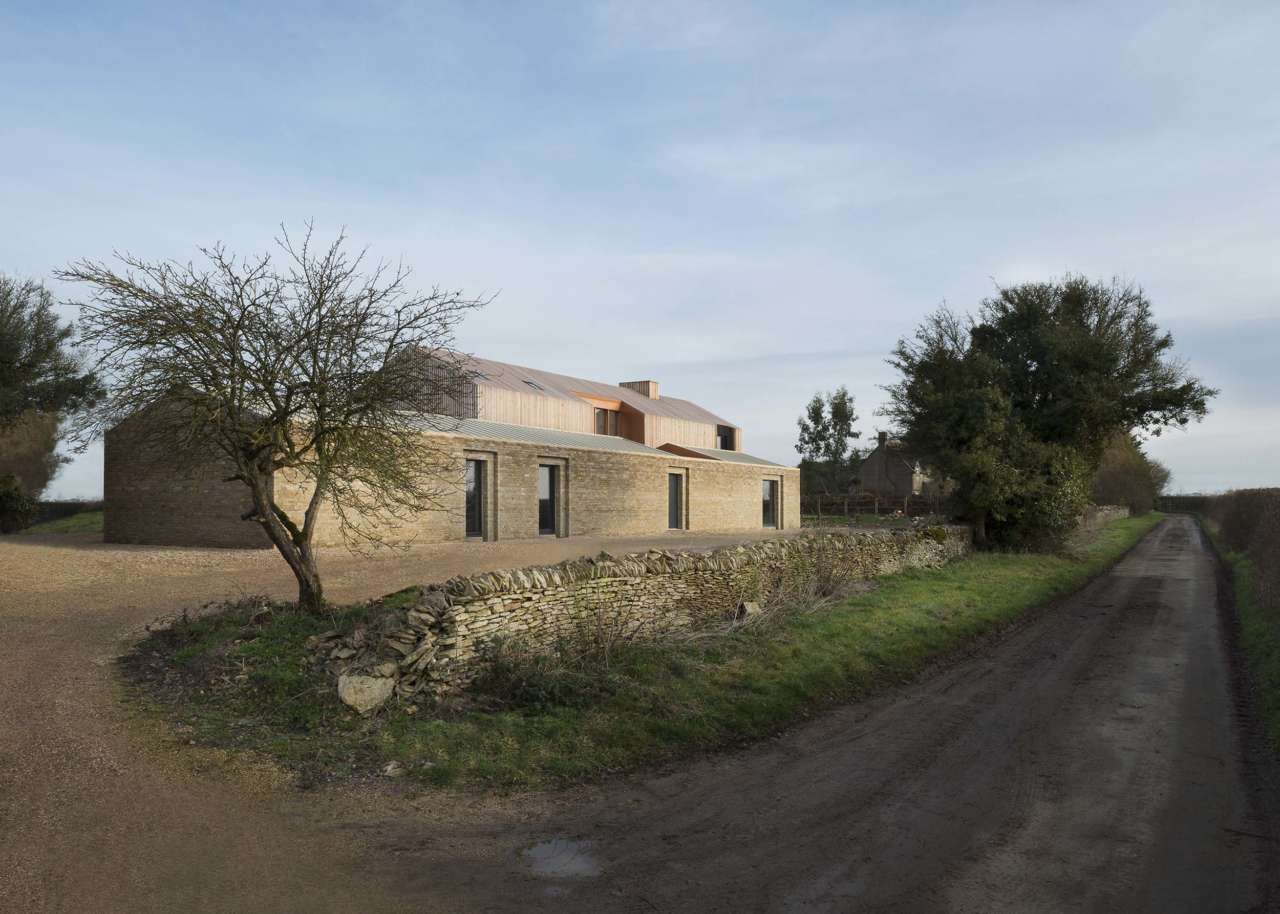
Inside the house, the main living spaces fan out around a large internal patio - from the typical memories of the Mediterranean house - which serves as a central node for the entire house. With a copper cladding, the patio becomes the place where nature and the landscape are linked to the architecture. Attention to local historical building practices and approaches to materials have generated a language that revives and reinterprets the vernacular. In addition, the building meets the principles of passive house - with an insulated concrete formwork system that creates a thermal envelope, limited openings on the south-facing facade, triple-glazed windows and a heat-recovery ventilation system to maintain air quality throughout the year.
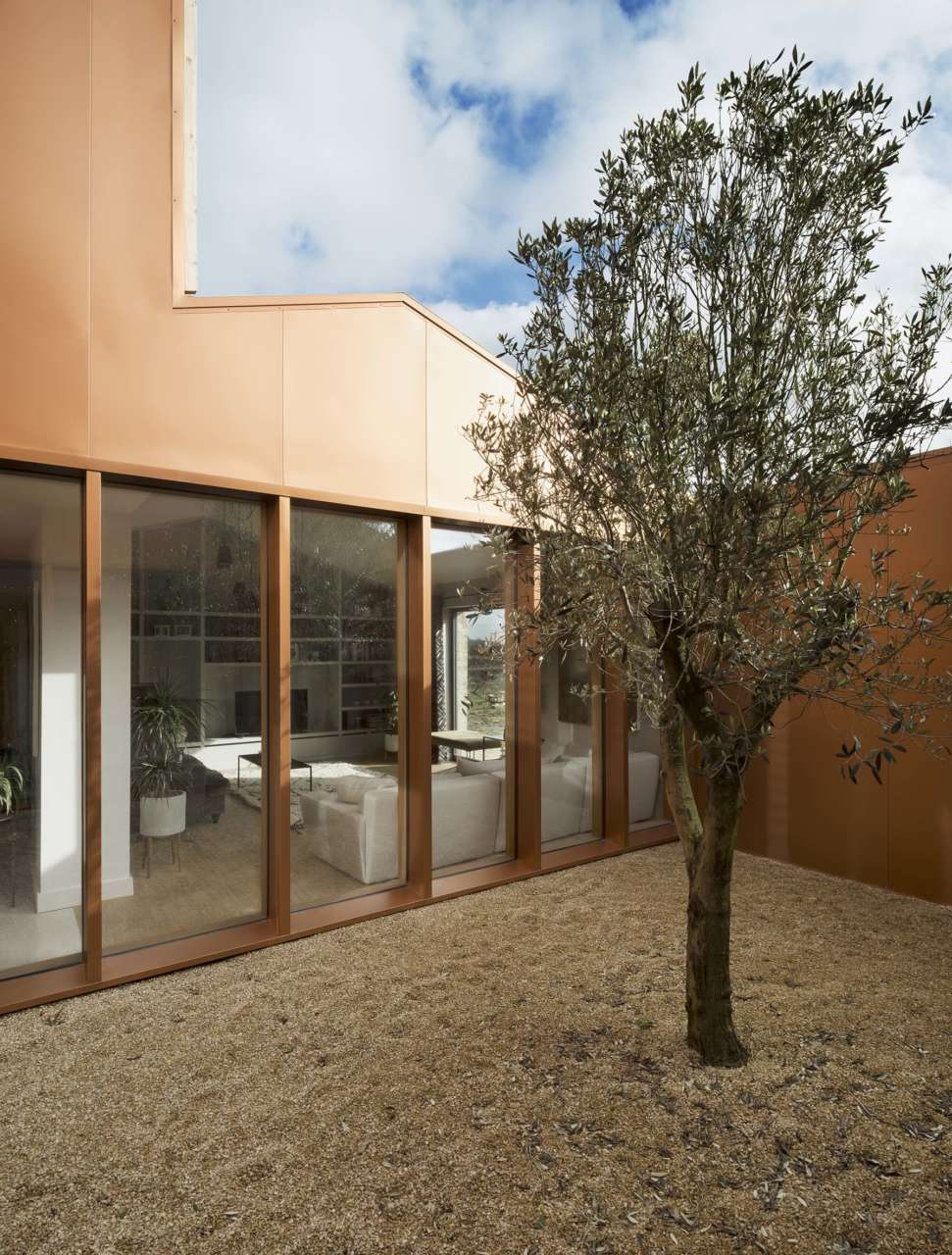
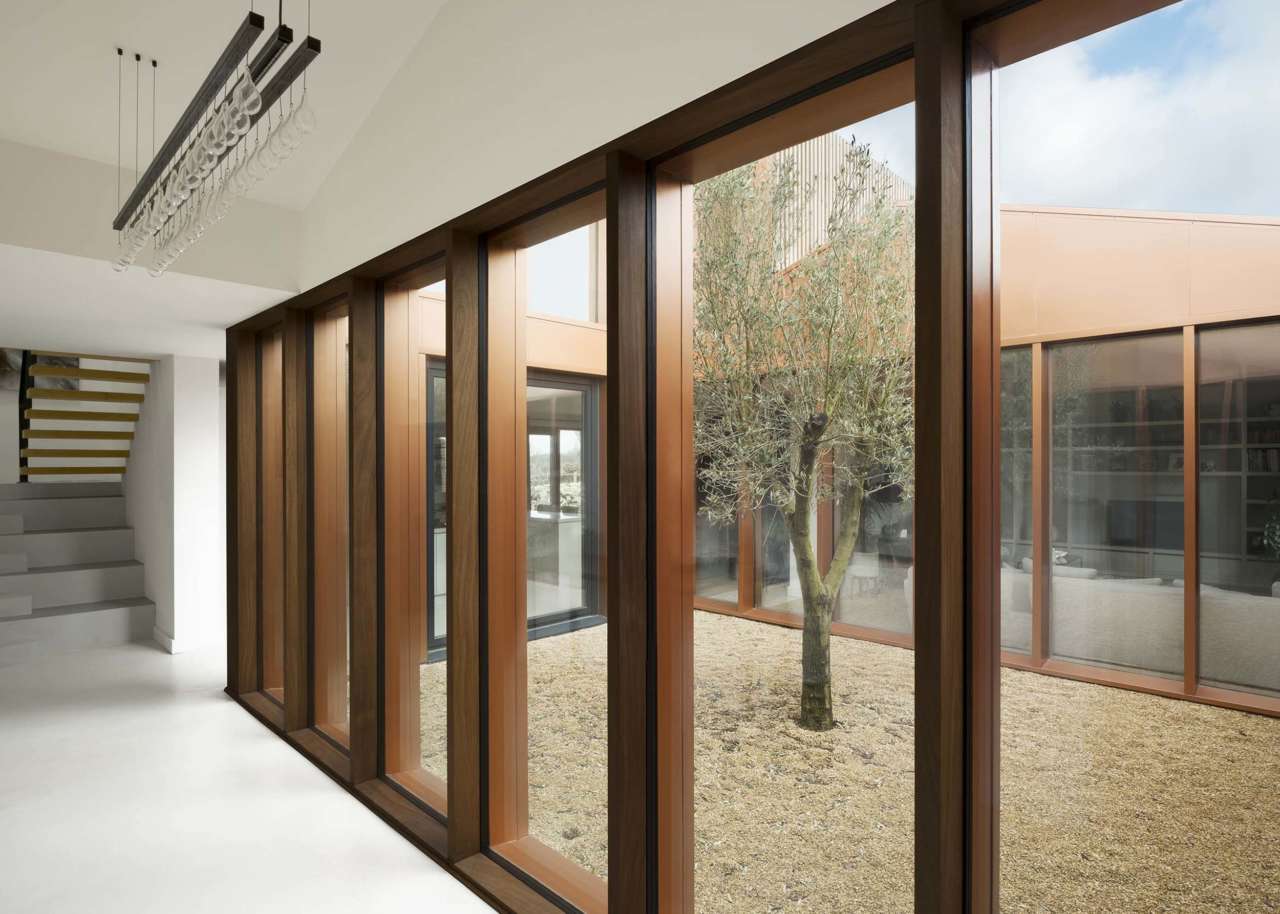
The front barn was built using the dry stone technique by a local craftsman; this choice is not only due to its local importance, but also to its intrinsic qualities of mass and muscularity. This facade is monolithic, almost completely silent except for some opening on the surrounding landscape.
As a counterpoint, the higher barn at the back is covered with natural larch - lighter - and in correspondence to the openings has been charred so as to allow a greater depth of the window and accentuate the area of shadow. Once charred, the wooden lamellas were then brushed to recover the typical veins of natural larch.
Both choices of materials anticipate a slow aging process that - over time - will further incorporate this new home to the surrounding nature.
