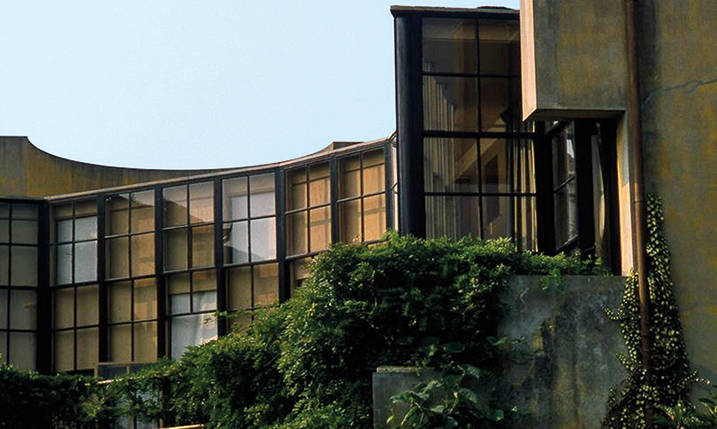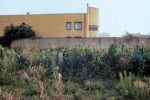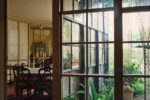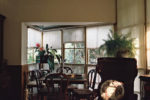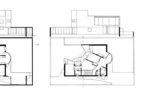architect: Álvaro Siza
location: Pavoa de Varzim, Portugal
year: 19731976
This single family house was built at the time of the Carnations Revolution (1974), just before the period when Siza was dealing with issues related to council homes. During those years his idea was to ensure that a living space had an intimate atmosphere, achieved through a very sensitive architectonic approach. He had to adapt his interior design to an extremely condensed form, as there were very few building plots at his disposal. Surface alignment made neighbourhoods look very crowded, with little free space between buildings, and lacking in green areas. However Siza was very successful. In his designs he created a sort of internal courtyard looking out onto the street. The tight grouping of these spaces gave the main section a very intimate atmosphere, which was intensified by the glass walls. In contrast the façades along the nearby buildings are kept very simple, giving more of a predominant role to the internal courtyard.
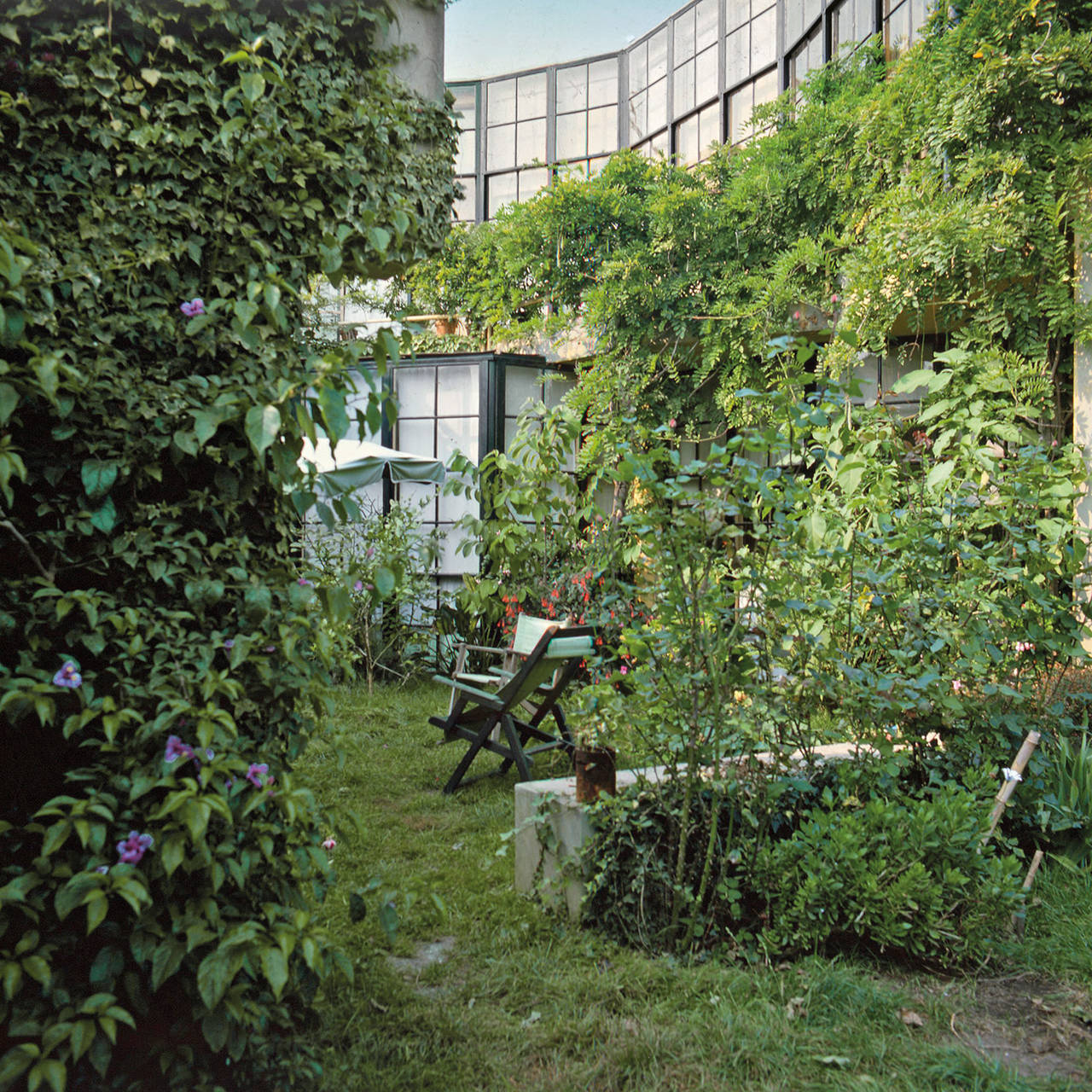
Siza’s talent clearly stands out in the layout of the glass walls. Its manufacturing also shows great attention to detail. This is what enabled Siza to achieve a familiar feel within a restricted space, an atmosphere typical of more ample and unusual spaces. The irregular aggregation was offset with formal elements. It is the very restriction in space that helps make this building look particularly dynamic. The large double glazed wall looking out onto the courtyard – a central feature, with integrated sliding elements – was designed to guarantee good ventilation, thanks to removable vertical sun screens. There are no prefabricated elements in this glass wall. Everything was designed specifically for that building.
F.B.
project: Casa Beires – Povoa de Varzim
date: 1973-1976
architect: Álvaro Siza
collaborators: António Madureira, Nuno Ribeiro Lopes, Adalberto Dias
client: Major Carlos Beires
photos: Roberto Collo


