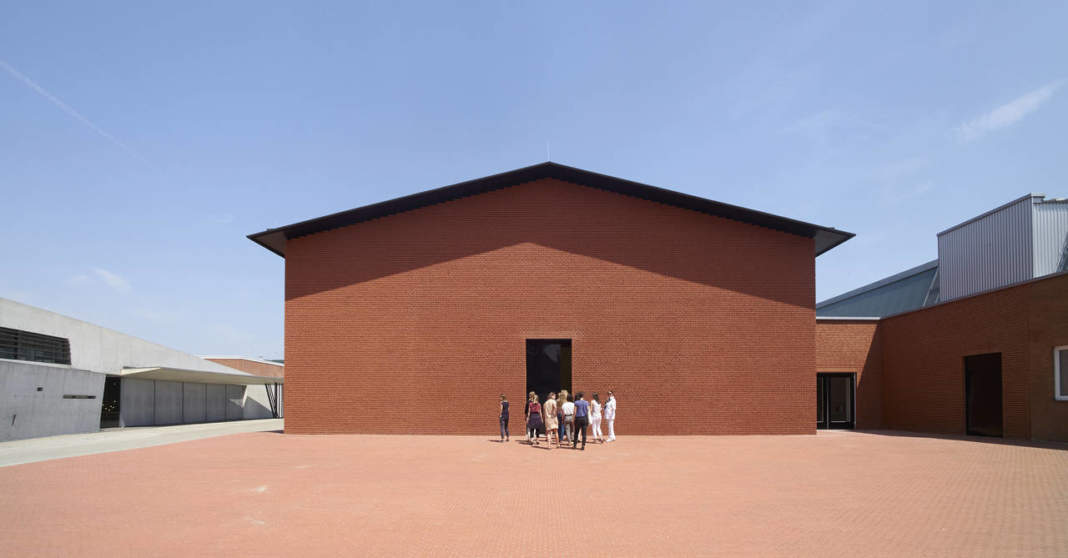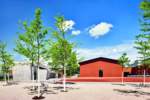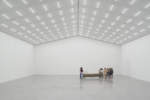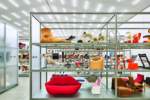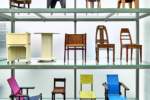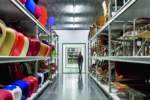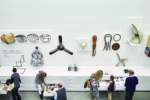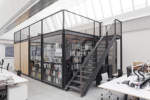architect: Herzog & de Meuron
location: Weil am Rhein, Switzerland
year: 2016
On 3 June 2016, a new building has opened on the Vitra Campus: the Vitra Schaudepot, designed by the Basel-based architects Herzog & de Meuron. The Schaudepot provides the Vitra Design Museum with a venue for presenting key objects from its extensive collection to the public, complemented by a new café and a shop. In this context, a second entry point will be created to the Vitra Campus, enhancing its connections to the cities of Basel and Weil am Rhein.

The collection of the Vitra Design Museum ranks among the most important holdings of furniture design worldwide. It contains some 7000 pieces of furniture, a vast assemblage of lighting objects and numerous archives, as well as the estates of such designers as Charles & Ray Eames, Verner Panton and Alexander Girard. Although the main museum building by Frank Gehry from 1989 was originally conceived to house the collection, the museum utilises the space to stage major temporary exhibitions. To date, the museum’s collection has never been on permanent display. The Basel-based architectural firm Herzog & de Meuron has now created a new structure for the museum in which the collection will be exhibited and communicated to the public. The centrepiece of the Schaudepot is a permanent exhibition of more than 400 key pieces of modern furniture design from 1800 to the present. The objects shown include early bentwood furniture, icons of Classical Modernism by Le Corbusier, Alvar Aalto and Gerrit Rietveld, along with colourful plastic objects from the Pop era and recent designs produced with a 3D printer. This presentation will be complemented by smaller temporary exhibitions on themes related to the collection, beginning with a look at the »Radical Design« movement of the 1960s. On the lower ground level, the Schaudepot offers insights into additional focal points of the collection, such as Scandinavian and Italian design, the lighting collection and the estate of Charles and Ray Eames.
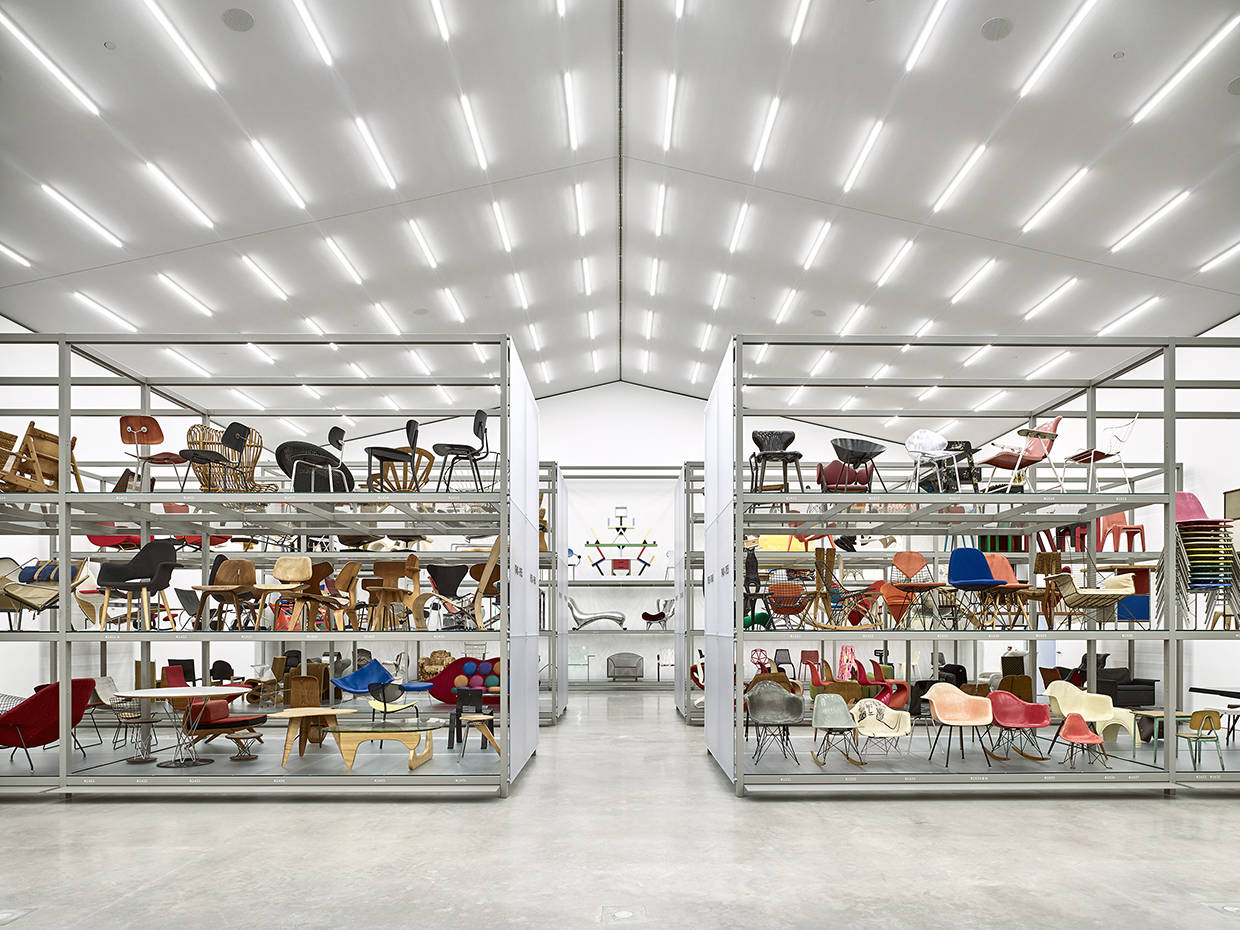
Following the VitraHaus from 2010, the Schaudepot is the second building by Herzog & de Meuron on the Vitra Campus. The new structure combines the simple appearance of an industrial building or warehouse with the complex requirements of a walk-in museum repository. To the outside Schaudepot presents itself as a monolithic volume constructed from hand-broken bricks, characterized by a completely windowless façade and a simple gable roof. The bricks were split on site and give the building a lively texture. With its simple and dignified appearance, the Schaudepot reflects the cultural worth of the objects stored within. The interior of the building offers ideal conservational conditions for the preservation of the valuable pieces in the collection. The main hall on the ground floor of the Schaudepot is defined by a regular gridded arrangement of fluorescent tubes on the ceiling, which evenly illuminate the interior. This space houses the permanent exhibition as well as temporary exhibitions related to the collection, along with the entrance area and a shop. A third section contains wardrobes, sanitary facilities and a café and links the building to the restoration workshop, the library and the offices of the Vitra Design Museum. A large window connects the main hall to the lower ground floor, from which visitors can get a glimpse of the other repositories of the collection. This visual contact emphasizes the underlying concept of the building: the Schaudepot enables the museum’s collection to outwardly grow and expand and gain a greater public presence with an above-ground display space. The existing repositories on the lower ground level will remain in operation, being further expanded and likewise becoming part of the overall presentation.
architects: Herzog & de Meuron, Basel
interior design: Dieter Thiel, Basel
curatorial concept: Mateo Kries, Janna Lipsky
head of collection: Susanne Graner
content coordination: Jolanthe Kugler
curator of collection: Serge Mauduit, Heng Zhi


