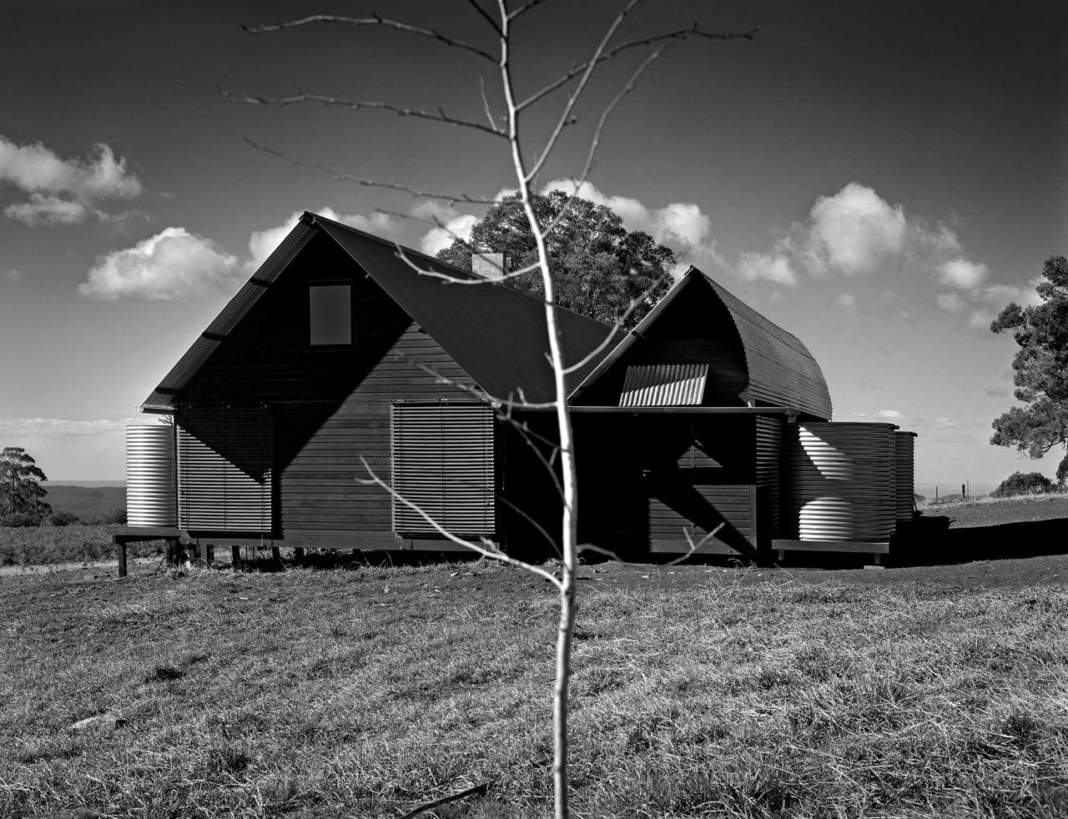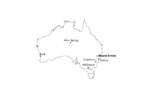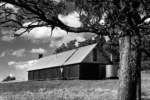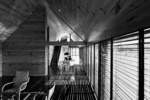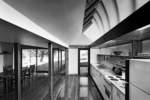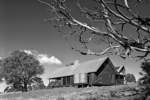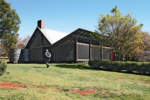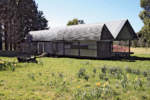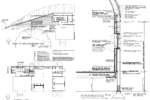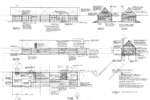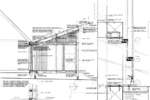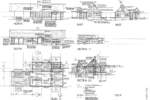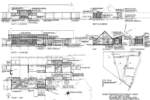architect: Glenn Murcutt
location: Mount Irvine, New South Wales
year: 1980
The two houses have been built in Mount Irvine, the most agricultural region in the Blue Mountains, as a weekend home for two families from Sydney. They may be considered as two variations on the theme which has already been tackled in the Marie Short House. In fact, both represent an evolution of Murcutt’s research on the characters of rural buildings, which are in many parts of Australia distinguished by a use of wood and sheet metal on a longitudinal body. The Nicholas House consists of two bodies placed side by side, characterized by the different functions served by the interiors. The particular form of the roof characterizes the external volume, compressing the interior in the point where the water-table divides the two volumes, to then immediately re-open it towards the living room. Thanks to this simple device, the transition between kitchen and living room becomes an interesting spatial experience, amplified by the different origin of the light: which comes from above in the kitchen, from the skylights providing indirect light, and from the side in the living room, where it pours in from the large glazed fronts screened by adjustable slats. The Carruthers House, in the 1977 version, is an archetypal module formed of modules with a clear subdivision into living area and bedroom area; a mezzanine with a small conversation area and another bedroom is located above the latter. Both houses have recently been expanded, in order to meet new requirements. In the Nicholas house, by changing the original function, a bedroom and another bathroom has added by the bathroom. A narrow window with a sliding screen defines the perspective of the expansion and lets light into the bedroom which is already illuminated from above. In the Carruthers house a new bathroom has been added on the back of the house, and a veranda on the opposite side, conceived as a platform with a view of the sloping landscape.


