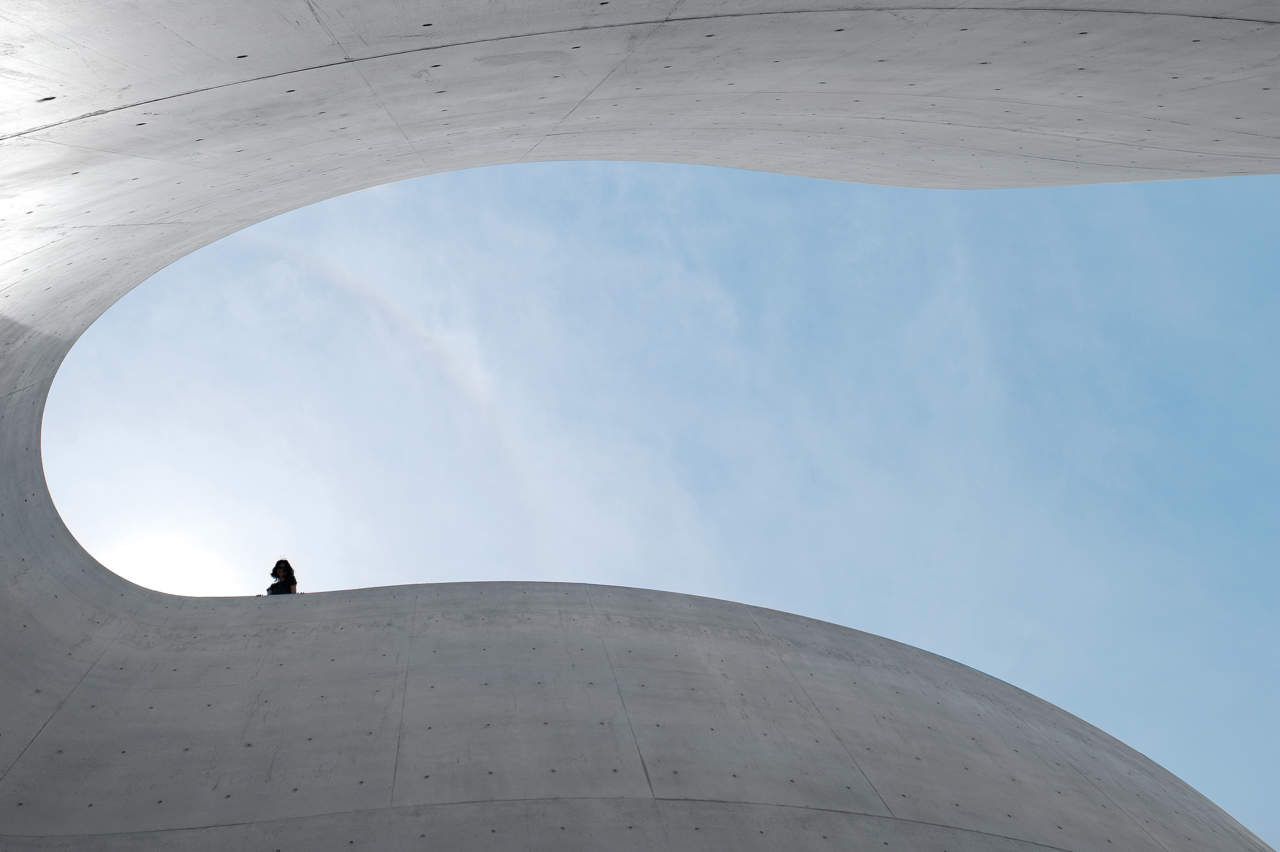architect: Álvaro Siza
location: Seoul, Korea
year: 2006
Among the numerous cultural centres and museums designed by Alvaro Siza, the Mimesis museum in Paju Book is one of the smaller ones. The part accessible to the public is organized on two floors: on the ground floor are spaces for temporary exhibitions and reception, articulated around the bar and washroom area.

From there, it is possible to gain access to the mezzanine reserved for offices and archives, and then, via a ramp to an upper space, which accommodates two large rooms for private collections. In this project, Siza has opted for a strong contrast between the two façades articulated at right angles, overlooking the two access paths, along which the service areas and those reserved to the public are freely arranged in semi-curved cells.
F.B.
project: Mimesis Museum
location: Paju Book City, South Korea
design period: gennaio 2006 - settembre 2007
expected completion: agosto 2008
architects: Álvaro Siza con Carlos Castanheira e Jun Sung Kim
portuguese office: CC & CB Arqtos Ldª:(Dalila Gomes, João Figueiredo, 3D modeling)
korean office: HANDS (Young-il Park, Chungheon Han)
engineers: Jung-Myung Engineering Group Co., Hansan Engineering Co., Jungang Constructural Engineering Consultant
construction company: Hanool Construction Co.
client: Open Books Publishing Co.
model: Alvaro Negrelo
photo: FG+SG













