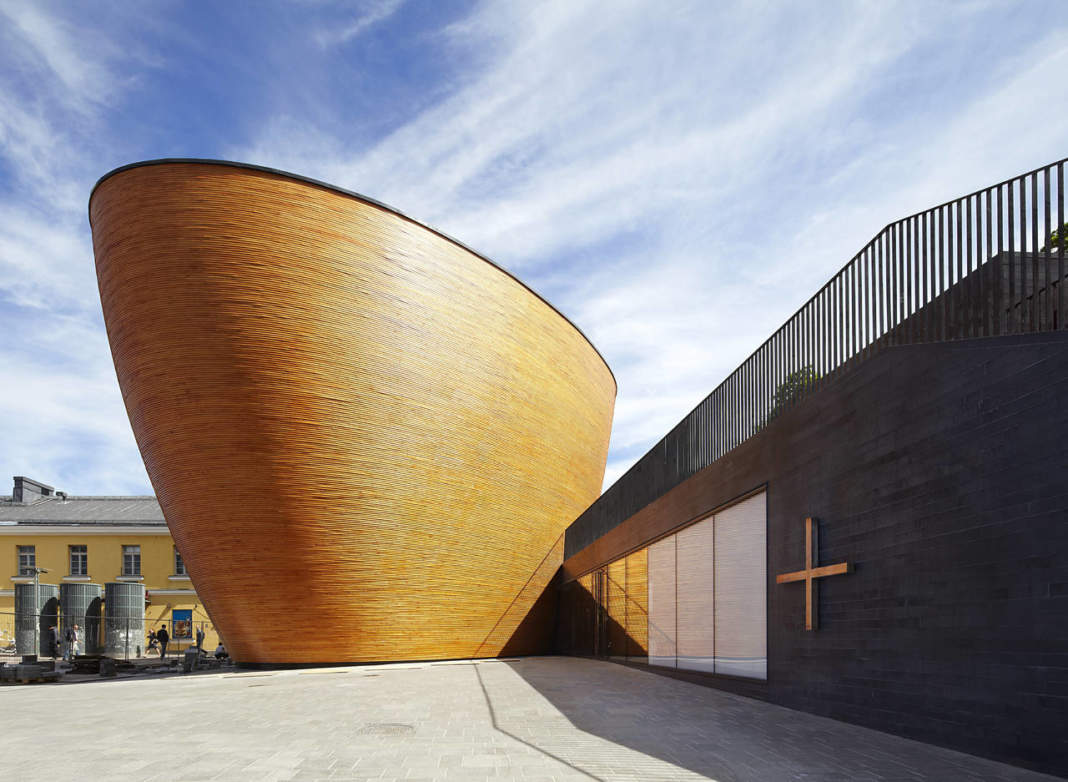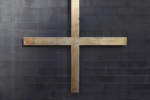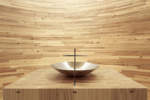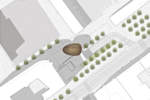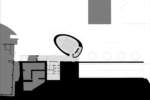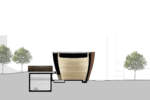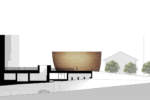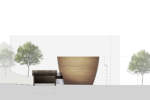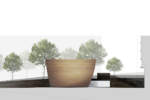architect: K2S Architects
location: Helsinki, Finland
year: 2012
The Kamppi Chapel is located on the south side of the busy Narinkka square in central Helsinki. It offers a place to quiet down and compose oneself in one of Finland's most lively urban spaces. With its curved wood facade, the small sacral building flows into the city scape. Simultaneously the chapels gently shaped interior space embraces visitors and shields them from the bustling city life outside. The chapel can be approached from all directions.
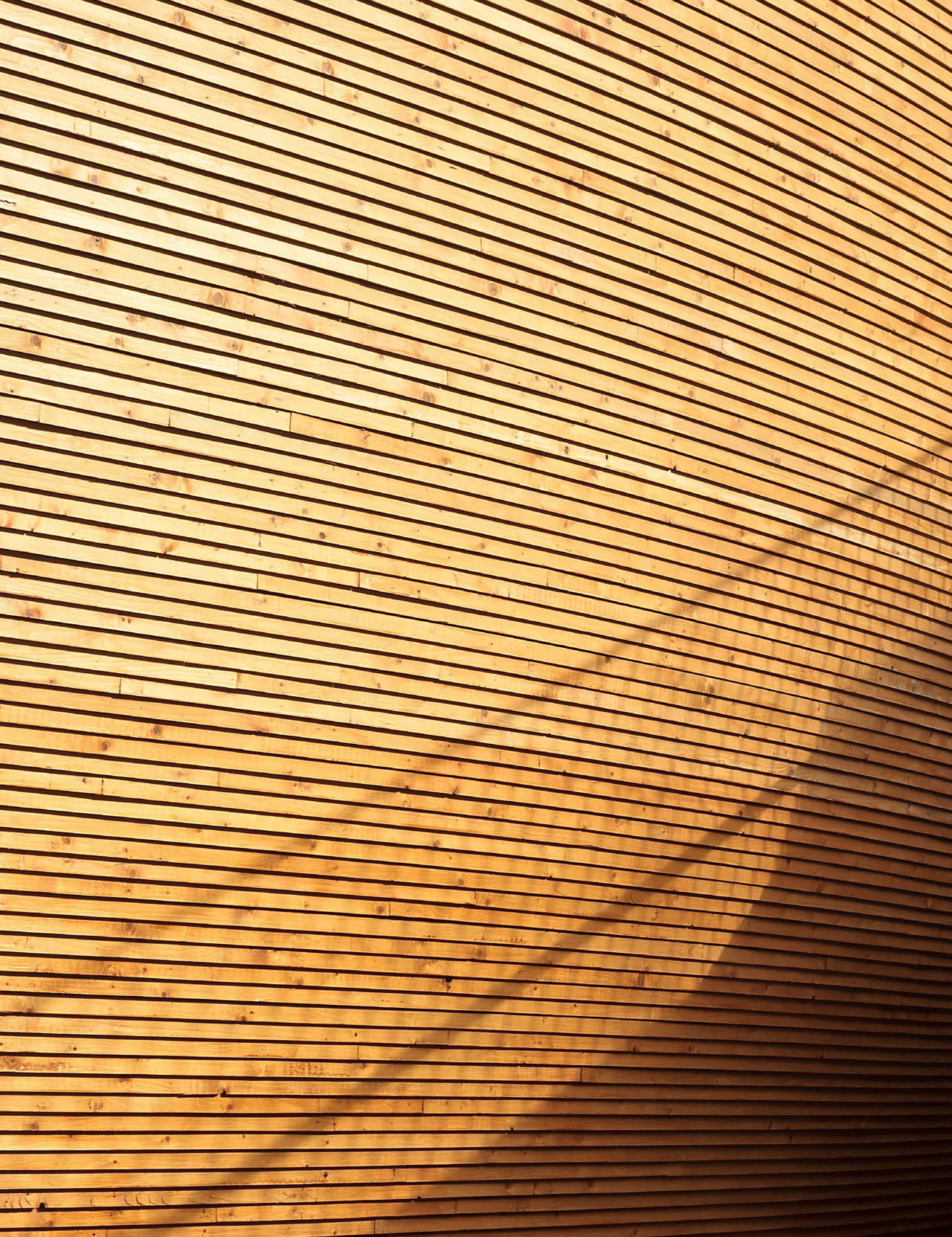
From the direction of the Simonkatu, one arrives at a small square opening up towards the Narinkka square. From there, a flight of stairs leads down to the entrance level. Entrances are located in two glass facades facing the Narinkka square and the Lasipalatsi building. Only the actual chapel space is located in the wooden volume. Secondary spaces are located in a space opening up towards the square. The entrance space doubles as exhibition space, in which one also encounters clergymen and social workers. The sacral space is a calm space, in which the lively neighborhood seems distant.
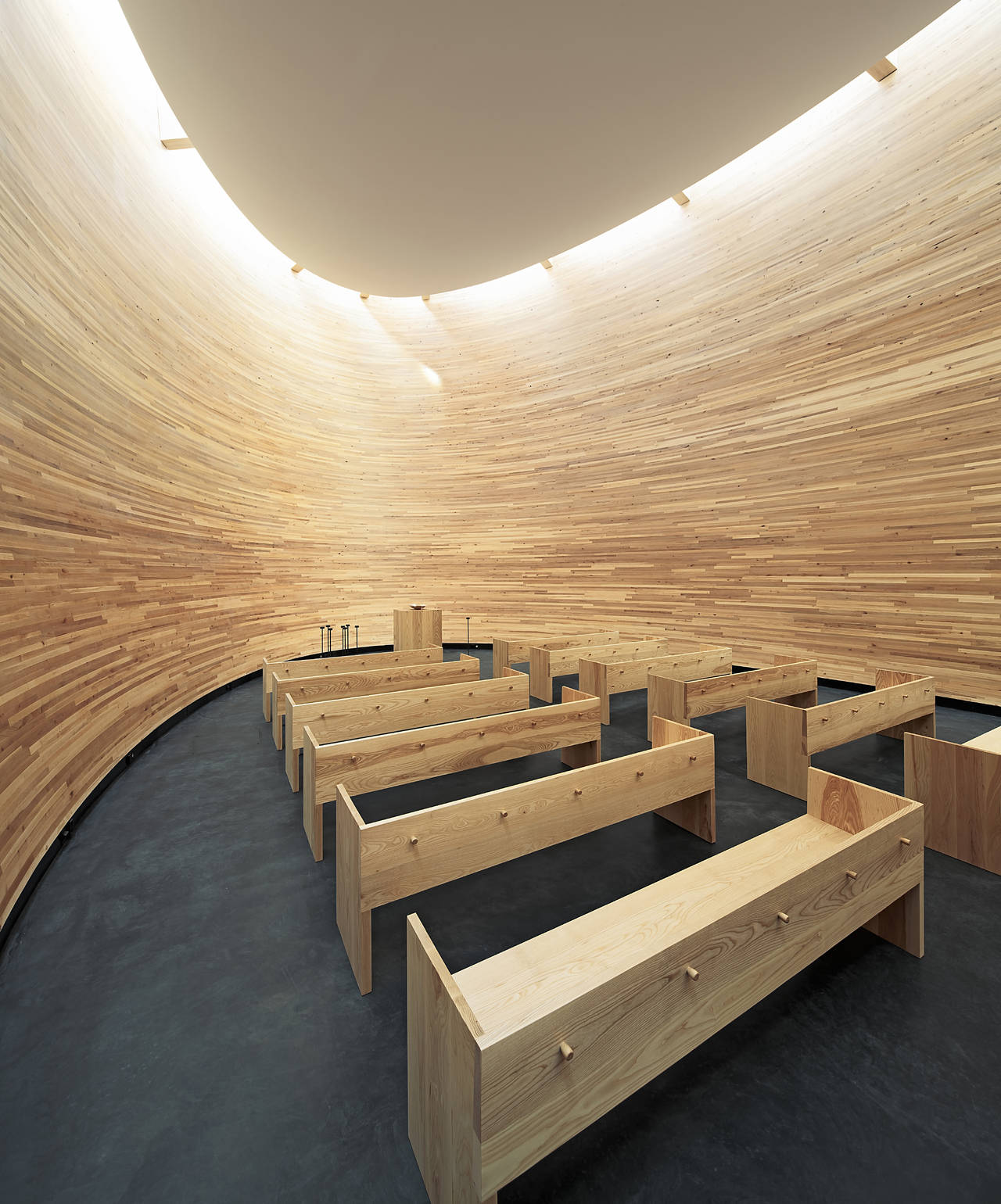
Light touching down on the curved surface and the feeling of warm materials define the space. The chapel’s inner walls are made of thick oiled alder planks. The furniture is also made of solid wood. The facades are made of sawn‐to‐order horizontal finger jointed spruce wood planks, which are treated with a pigmented transparent nanotech wax. The constructive frame consists of cnc‐cut gluelam elements.
architects: K2S Architects Ltd, Helsinki, Kimmo Lintula, Niko Sirola and Mikko Summanen
design team: Jukka Mäkinen (project architect), Kristian Forsberg, Abel Groenewolt, Tetsujiro Kyuma, Mikko Näveri, Miguel Pereira, Outi Pirhonen, Teija Tarvo, Elina Tenho, Jarno Vesa
structural engineering: Insinööritoimisto Vahanen Oy Matti Kivinen, Ulla Harju
HVAC-designer: Insinööritoimisto Äyräväinen Oy, Pasi Heiskanen
location: Simonkatu 7, Helsinki, Finlandia
client: Helsinki Parish Union and the City of Helsinki
completion: Aprile-Maggio 2012
total floor area: 352 mq


