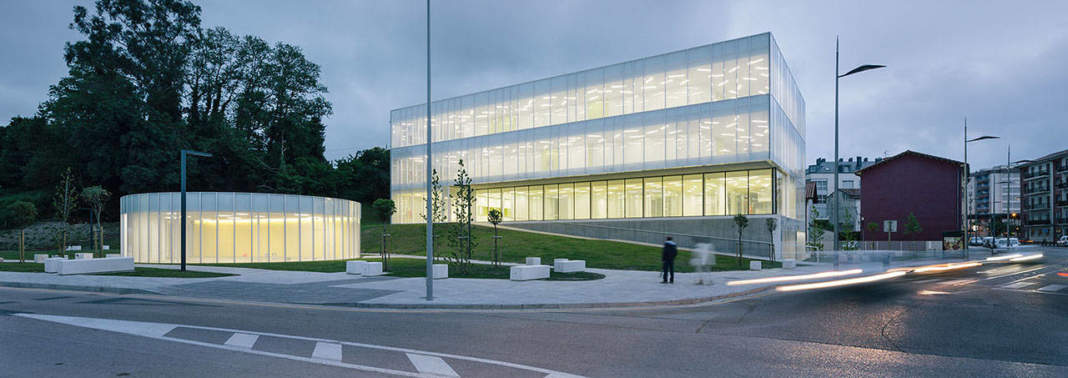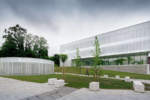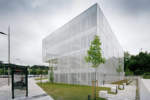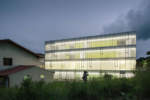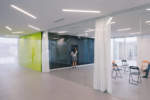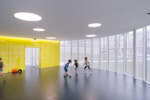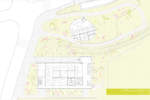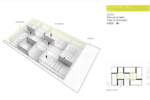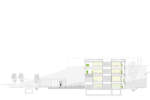architect: 1004arquitectos
location: Torrelavega
year: 2015
The Spanish firm 1004arquitectos recently finalised the adult education centre and children's playground building in Torrelavega. Formed in 2008 by Coral Álvarez de Miguel, Jaime Lamúa Chueca, Pedro López Quintas and Sergio Soria Soria, the sudio’s common objectives focus on the development of architectural projects from a perspective that integrates the user, urban transformation, the development of public space and its environment.
Located in a derelect urban area in the city of Torrelavega, in Northern Spain’s Cantabria, the project aims to create an independent space to accommodate an adult school, Caligrama, which up until recently lacked its own headquarters.
This project,which the local municipality were keen to push forward, aimed to reconnect this once redundant area with the rest of the city. The vision was to create an iconic building that embodied the city and represented the dynamic future of the region.
At the urban planning level, the project acted as an access to the future Miravalles Park. This defined the building location and ground occupation, in an attempt to make the most of the plot as a public space for the city. The geometric shape of the School contrasts with the curved, more playful shape of the Playground building, emphasising its role. The project is the result of a reflection on educational architecture and the conventional way of understanding the educational program. Instead of a repetition of isolated spatial elements, the architects proposed a transparent effect that manifests how far architecture can influence the educational model and its development.
This transparency, that turns the classrooms into open educational spaces, shows the teaching inside, reduces noise in the areas of transit and creates a common atmosphere that enhances learning, has been demonstrated in numerous works. The entire educational program is developed in a central core consisting of of 5x5 meter modules. This forms a glass box that houses the administrative part on the first floor, laboratories and workshops on the ground floor and a total of 13 classrooms in the top two floors.
The circulation spaces and common areas form a ring that surrounds this compact core. This simplifies the transit inside the school and improves accessibility and use. In this way the building enhances its inclusiveness and allows the centre's activities to be shared. This also improves the necessary interaction between the school and the city.


