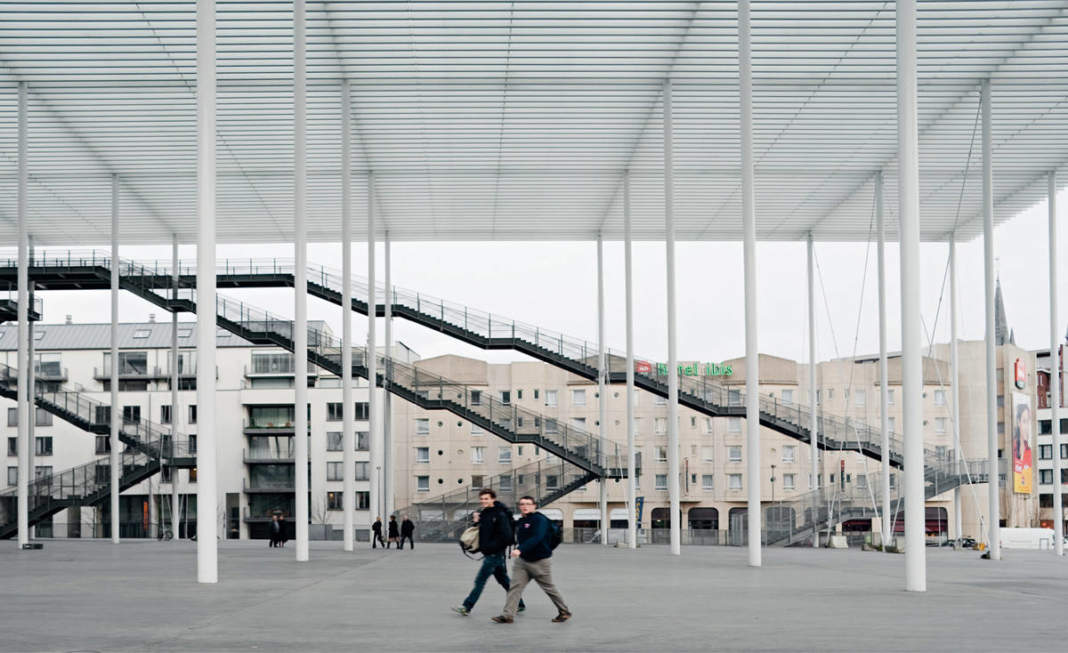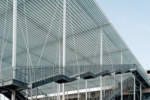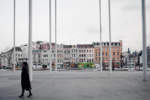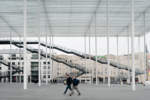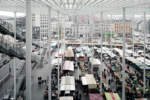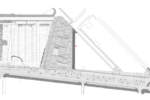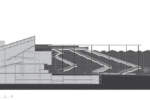architect: Secchi - Viganò
location: Antwerp, Belgium
year: 2004
Some few principal moves organize the design of Theater Square subdividing it in four main recognizable spaces: the garden in the south, the covered square in the north, the mall along Oudevaartplaats, the equipped space along Meistraat. The design of the garden: a landscape made of three levels, three main colours, three volumes. The level of the existing trees forms the first and highest volume, a new playable ground the second and finally flowers and couvre-sol the third. The garden is an important infiltration zone where the rainwater, collected from Theater Square, can infiltrate. People sitting on the terraces of the southern façade enjoy through its transparencies the spectacle of the square till the terraces of the two theatres cafeterias on the opposite side. The design of the square is based on the elimination of the existing barriers. Usable by everyone, a comfortable space, easy functioning, the square is defined by a unique coloured concrete surface, 2% sloping, connecting the theatre entrances to the garden and Nieuwstad. A minimum resistance path, i.e. accessible to disables, crosses diagonally the square from the Frankrijklei and the bus and pre-metro stops to the theatres and the Meir. A part of the square is covered. The theatre doesn’t need a new façade. The existing façade is a honest brutalist architecture of the seventies; what is needed is not to leave it floating in the void of a unmeasured square. The cover has the role of inventing a relation and a shared proportion between the theatre and the public space. Supported by slim steel columns, incorporating lights and raining water, it will allow new views from and to the theatre façade. The virtual surface of the elongated new safety stairs along the Meistraat and the cover form a virtual cube that confronts itself with the scale of the theatre. The design of the borders characterises each border of the square in a different way. Along Maria Pijpelincxstraat and Oudevaartplaats, paved in kasseien (reuse of existing pavement), all the existing trees are maintained and many others are added without a decrease of parking places. Starting from Maria Pijpelincxstraat towards the south, a ramp and a series of large steps give an easy access to the cafeterias and the square; after it a curbed slope, accessible for market trucks, gives an easy access to the theatre and square. The west-southern border becomes a bench. Along the southern border the height of the bench decreases till zero as the level of the ground increases. Steps, gradients and differences in levels are the realm of the skaters that are the day-frequenters of the square. Along the Meistraat the design does not touch the eastern side. On the western side, along the theatre, it provides a place for school buses, loading and unloading. A series of stairs and ramps connect the street, the square and the underground parking. An informal sport field and a bicycle parking are located on the south-east corner of the square. Along the northern and southern border the terraces of the two theatre cafeterias and the cafés located.
The existing safety stairs are demolished and substituted by new stairs organizing in a better way the way out of the different levels of the theatres. A first group of stairs is located along Maria Pijpelincxstraat; a second group gives rise to a light metal structure on the square: a virtual limit on the eastern side. This structure can be used in many ways: f.i. as a technical scene for an open air theatre.
Bernardo Secchi (1934) Professor of urbanism at Venice School of Architecture, Bernardo Secchi was professor at the Geneva School of Architecture, in Leuven, Paris, Rennes and Zurich and, from 1975 to 1982 Director of the Milan School of architecture; Doctor honoris causa at the University Mendes France, Grenoble, 1994; Grand Prix d’Urbanisme 1994; Mellon Senior fellow at the Canadian Centre for Architecture, Montréal, in 2008. Author, with Paola Viganò, of the plan for the Pescara region (1990), and La Spezia (1988-1993), of the plans for Jesi (1987), Siena (1990), Bergamo (1994), Prato (1996), Brescia (1999), Pesaro (2000), Antwerp (2006) and for the historical centre of Ascoli Piceno (1993), of numerous projects on urbanism and architecture: for the rehabilitation of the IP refinery at La Spezia (1989), for the Sécheron district in Geneva (1989), for HLM zones in Vicenza (1992). The design and realisation of the new Cemetery in Kortrik (Belgium)(1997),a project for the "Rectangle d'or" in Geneva (2000), that is the part of Geneva in which the airport is located, a project for the harbour of Genova (2001) and a plan for the Euromed zone in Marseille (2001, a project for the rehabilitation of a “grand ensemble” in Rouen (2002).
Paola Viganò is an architect and urbanist, has a PhD in Architectural and Urban Composition and is Associate Professor in Urbanism at Università IUAV of Venice. Guest professor in several European schools of Architecture she is in the Board of the PhD in Urbanism at IUAV. In 2005 she is one of the founder of the European Postgraduate Master in Urbanism EMU focused on the centrality of design in the urban and territorial process and reflection. She is today member of the Executive and Educational Boards of EMU where she also teaches. Since 2004 she is part of the scientific committee of the International PhD Seminars organised by the same schools and is “expert” for the French Ministry of Culture for the research “Grande échelle”.


