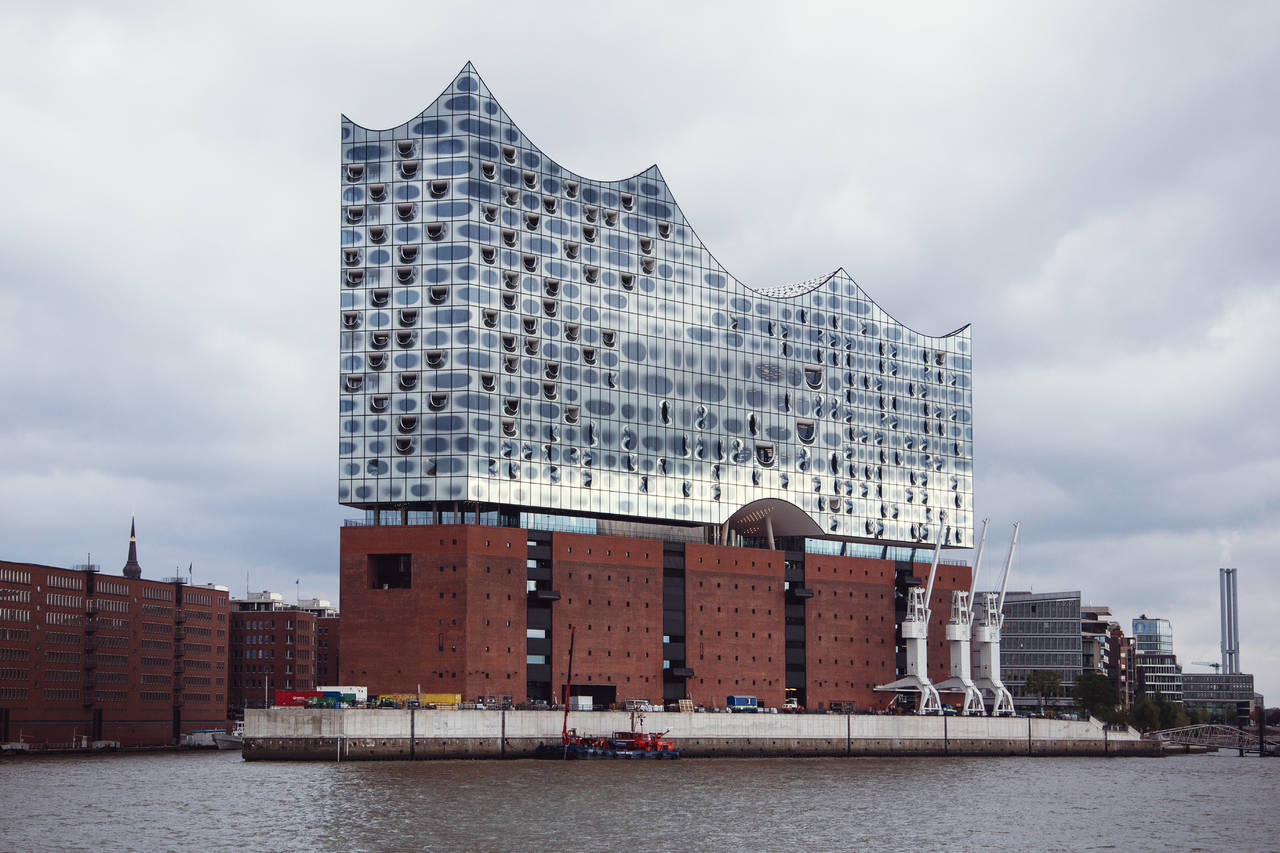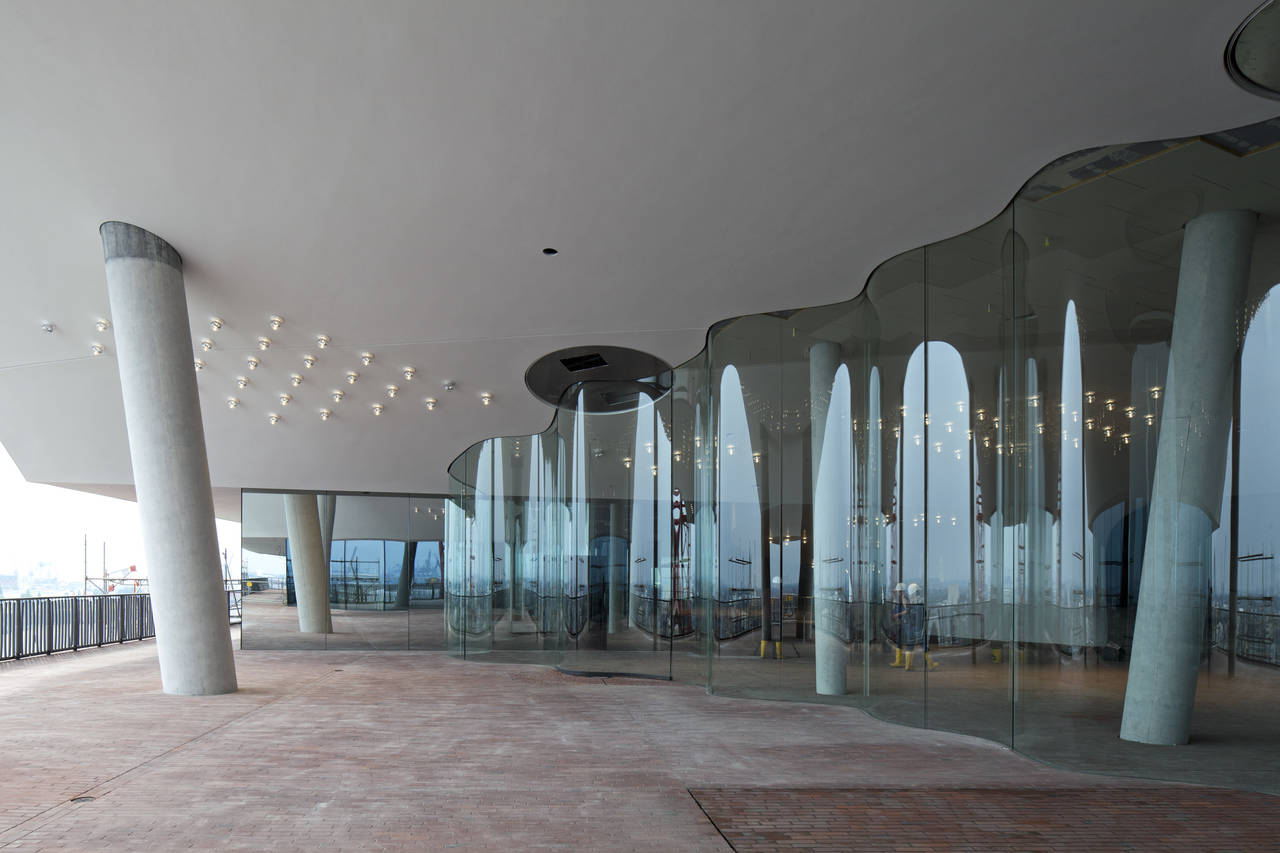architect: Herzog & de Meuron
location: Hamburg, Germany
year: 2016
The Plaza of the Elbphilharmonie - a public viewing platform situated between the former warehouse and the new glass structure - was officially opened at a ceremony last 4th of November, 2016.

The opening of the Elbphilharmonie by Herzog & de Meuron, will take place on 11 and 12 January 2017, but Hamburg has already gained a new attraction today: the Elbphilharmonie Plaza. The observation deck of the concert hall, which follows a public square concept, is located at a height of 37 metres above ground level, between the historical brick warehouse foundation and the new glass structure. Visitors reach the deck via an 82-metre-long, curved escalator which leads to a large panorama window. From there, the path follows a second smaller escalator and spaciously designed stairs to the Plaza itself. An exterior walkway around the building offers fantastic views of the city and the harbour. The interior of the Plaza houses the stairs to the concert halls, a lobby and a takeaway café. It is also home to the Elbphilharmonie shop, which sells books, CDs and products created specially for the venue.

The Plaza: a place for encounters
Herzog & de Meuron underscored the Plaza’s special significance as a place where anyone is welcome: ‘The Elbphilharmonie is much more than just a spectacular concert hall. It is a unique place, which reflects Hamburg’s social and cultural life. With the Plaza, we wanted to create a place for everyone with a unique panorama: the outward-looking design of the spacious terrace, sprawling on the warehouse like a new public square, counterbalances the inward focus of the philharmonic hall above it.‘












