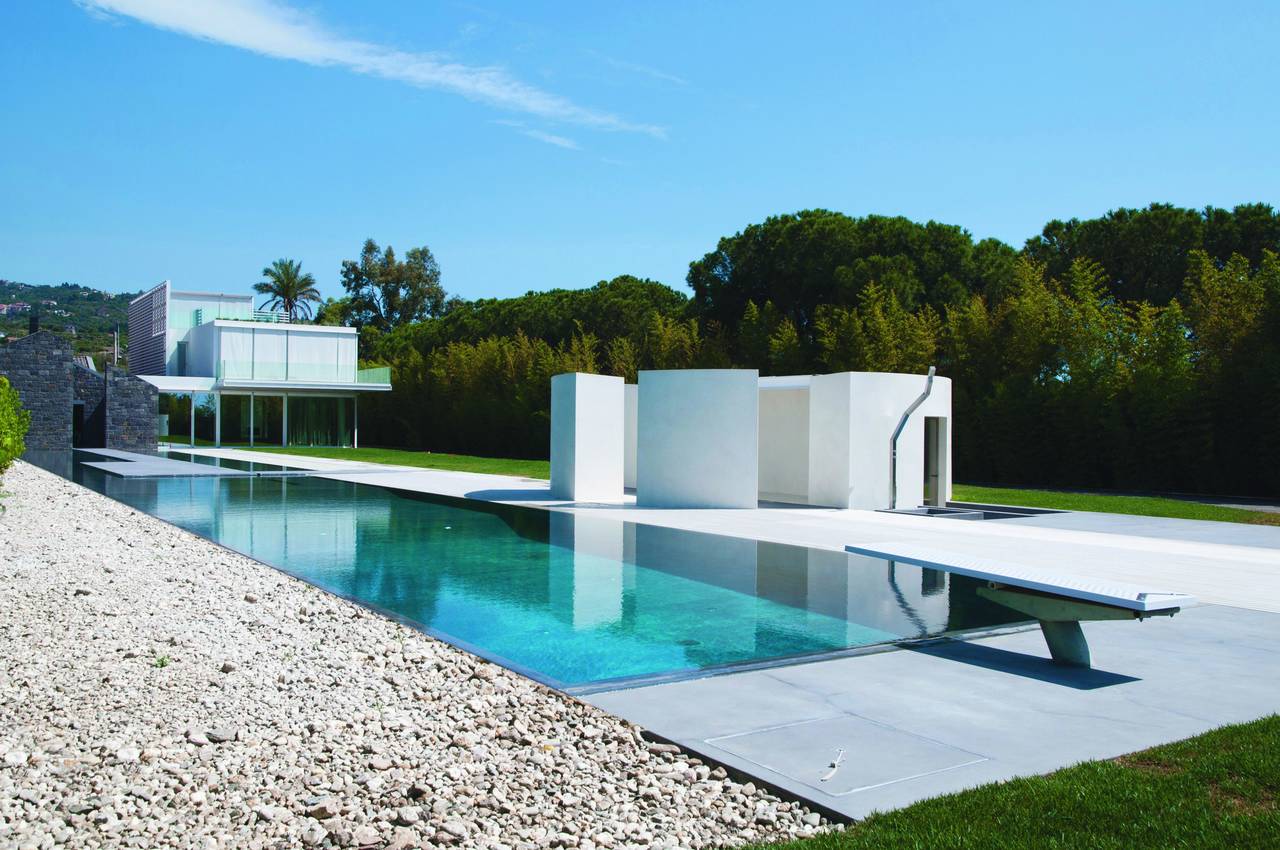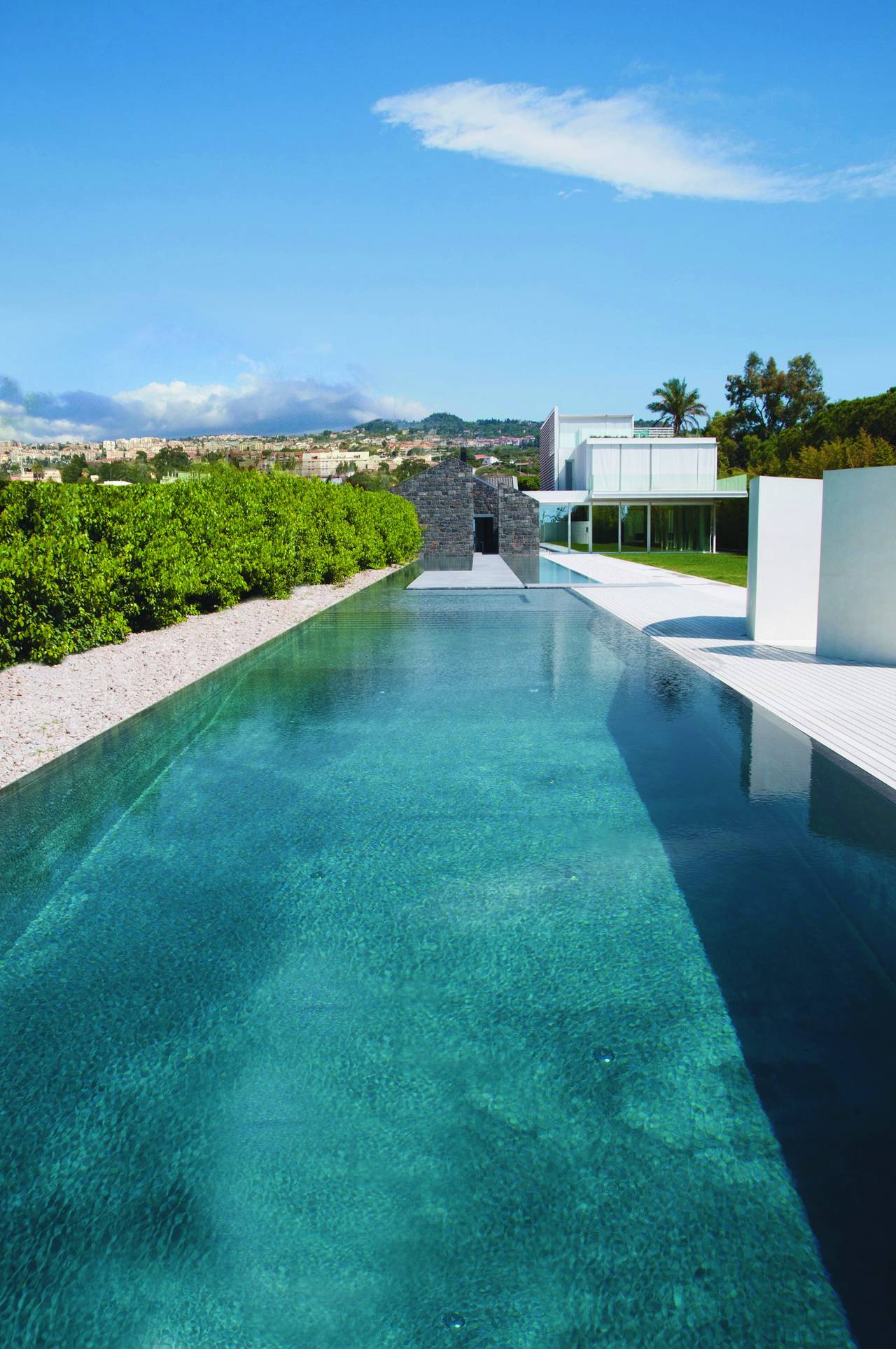A long surface of water spanned by a stone walkway opens up in front of the house, designed as a promenade between the built space and the outdoors. The water reflects the light in a thousand sparkles that enter the living room and spread throughout the home, the constant in its design. Materials and light weight, transparency and mass, solids and hollows alternate in a route studied with great care down to the tiniest detail, capable of balancing the relationship between the parts of the same whole. Villa A in Catania is a perfect example of how new and old constructions can coexist respectfully, without either of them predominating over the other. Domestic intimacy, a characteristic associated with the living units and the natural volumes of the past, coexists with today’s brightly lit and extroverted style, an architectural idiom in which the syntactic elements consist of minimal forms and simple materials.

In their renovation and expansion of a previous suburban construction featuring traditional local construction techniques and styles, French architectural studio A-OMA, founded by Alfio Faro, designed a functional organism of great beauty which maintains its original set-up. The villa reflects conscious attention to the environment, as is evident in the architect’s desire to set up a design matrix underlining the importance of the principles of energy efficiency and intention of highlighting the building's historic origins through the colour palette. The project’s refinement is evident even in the outdoor spaces. The rigid geometry of the site sloping down to the sea is underlined by a pond which becomes a swimming pool, reflecting the grey of the sea bottom in the Catania area so that it fits perfectly into the landscape.

Unlike the old structure, built on a single level, containing a kitchen with high ceilings featuring white-painted beams, the addition has three levels above ground. The large living room is completely surrounded by glass, accentuating permeability toward the landscaped and furnished garden. The philosophy behind the interior design is consistent with the concept underlying the entire project. The spaces are intimately connected with the greenery surrounding the villa. The view of the outdoors, over the lovely Mediterranean landscape, becomes the leitmotif of the composition. Two materials alone emphasise the spaces into which the brightly lit living room is organised: natural white stone in the lounge area, with leather sofas and a wooden staircase and library. The choice of materials is the proper continuation of the logic applied outdoors, establishing spatial continuity between inside and outside. CEA Design supplied the Gradi collection for the villa, specifically the floor-mounted mixer made of AISI 316L satin-finish stainless steel, the elegant surface of which dialogues with the unusual texture of the bathroom tiles, underlining the value of materials as the key theme of the project.






