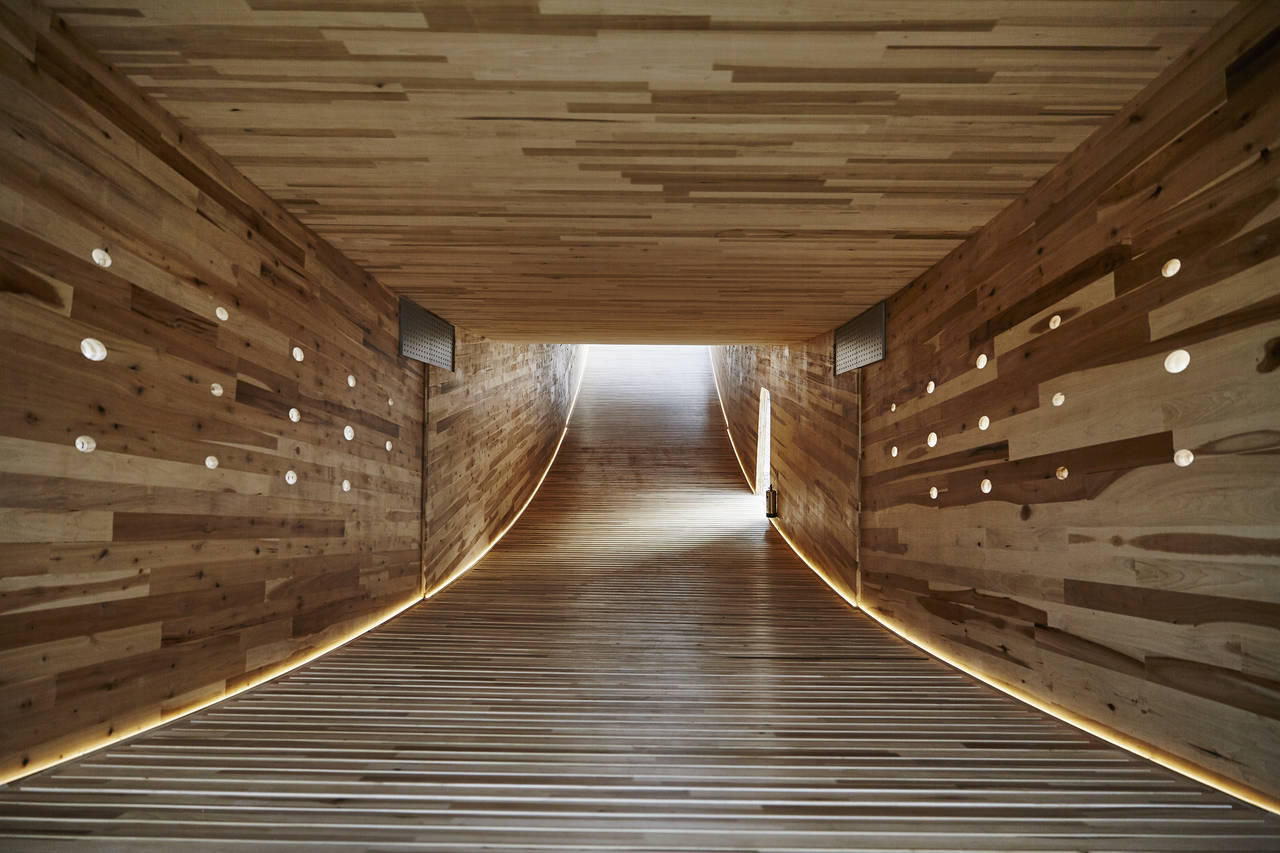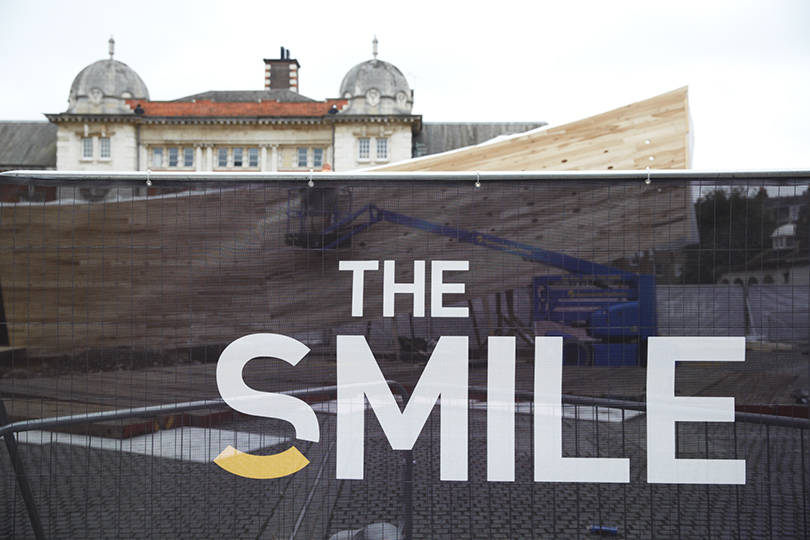architect: Alison Brooks Architects and Arup
location: London, UK
year: 2016
The American Hardwood Export Council (AHEC) has collaborated with Alison Brooks Architects, Arup and the London Design Festival to present a cross-laminated tulipwood structure, ‘The Smile’ at the Chelsea College of Art Rootstein Hopkins Parade Ground from 17 September until 12 October. The Smile is one of the Festival’s Landmark Projects, which can be inhabited and explored by the public. The spectacular, curved, tubular timber structure measures 3.5m high, 4.5m wide and 34m long and is effectively a beam curving up at both ends. Showcasing the structural and spatial potential of cross-laminated American tulipwood, Alison Brooks' concept is the first ever ‘mega-tube’ made with construction-sized panels of hardwood CLT.

Cross-laminated timber (CLT) is an engineered timber that can be used to make the walls and floors of entire buildings. It has a layered construction with the wood fibres turned at right angles in each successive layer, creating a panel with equal strength in both directions, just like plywood. Weight for weight, CLT is stronger than concrete and it can also be machined to incredibly high tolerances. This makes it ideal for prefabrication and rapid assembly, reducing construction times by up to 30%. CLT is usually made of a softwood called spruce, better known as the Christmas tree.

Together with Arup, AHEC has started a process of experimenting with CLT made from fast-grown North American tulipwood. Testing has shown that the tulipwood is considerably stronger than spruce; it also has a superior appearance. The Smile is the first project in the world to use large hardwood CLT panels, in fact the entire structure is made from just 12 huge tulipwood panels, each up to 14m long and 4.5m wide. Fabricating these panels in a real CLT production plant has been an important step forward, showcasing how the material can be used for commercial projects.
AHEC
For over 20 years the American Hardwood Export Council (AHEC) has been at the forefront of wood promotion in Europe, successfully building a distinctive and creative brand for U.S. hardwoods. AHEC’s support for creative design projects such as The Wish List, Endless Stair, and now The Smile, for the London Design Festival demonstrate the performance potential of these sustainable materials and provide valuable inspiration. AHEC pioneered the environmental impact assessment (EIA), an approach that has since been adopted by other industries. This measures a number of impacts: primary energy demand (from renewable and non-renewable resources); global warming potential; acidification potential; eutrophication potential; and, photochemical ozone creation potential.
ALISON BROOKS ARCHITECTS
Founded in 1996, Alison Brooks Architects has developed an international reputation for design excellence in projects ranging from urban regeneration and public buildings for the arts, to higher education and housing. ABA’s architecture is informed by their intensive research into the cultural, social and environmental contexts of each project. This approach enables the practice to develop authentic, responsive solutions for their buildings and urban schemes, each with a distinct identity. Known for their sculptural approach to form and extraordinary attention to detail, Alison Brooks Architects is the only UK practice to have won the RIBA’s three most prestigious awards for architecture – the Stirling Prize, Manser Medal and Stephen Lawrence Prize. ABA’s numerous national and international awards include the 2012 Architect of the Year and Housing Architect of the Year. ABA is designing major projects across the UK including the new Cohen Quadrangle at Oxford University, due to open in October 2016. ABA has recently received a RIBA Award for their work in the South Kilburn Estate, Ely Court. The practice will be exhibiting their research examining 20th century social housing and contemporary urban stewardship at the 2016 Venice Biennale.
ABOUT ARUP
With 13,000 engineers, designers and planners in 90 offices, Arup is the creative force behind many of the world’s most prominent projects in the built environment. The company has a multi-disciplinary team working with wood, including structural, fire, vibration, acoustic, building physics and façade engineers as well as material scientists that are leading experts in their fields. This has enabled Arup to develop many award-winning and innovative timber structures, helping to push the boundaries of the material.












