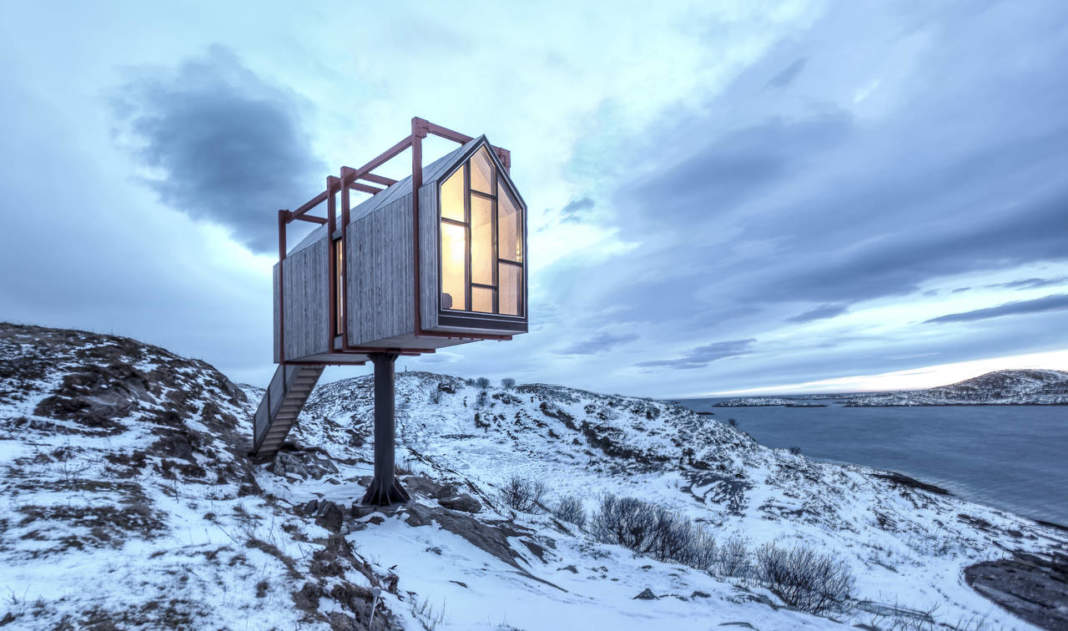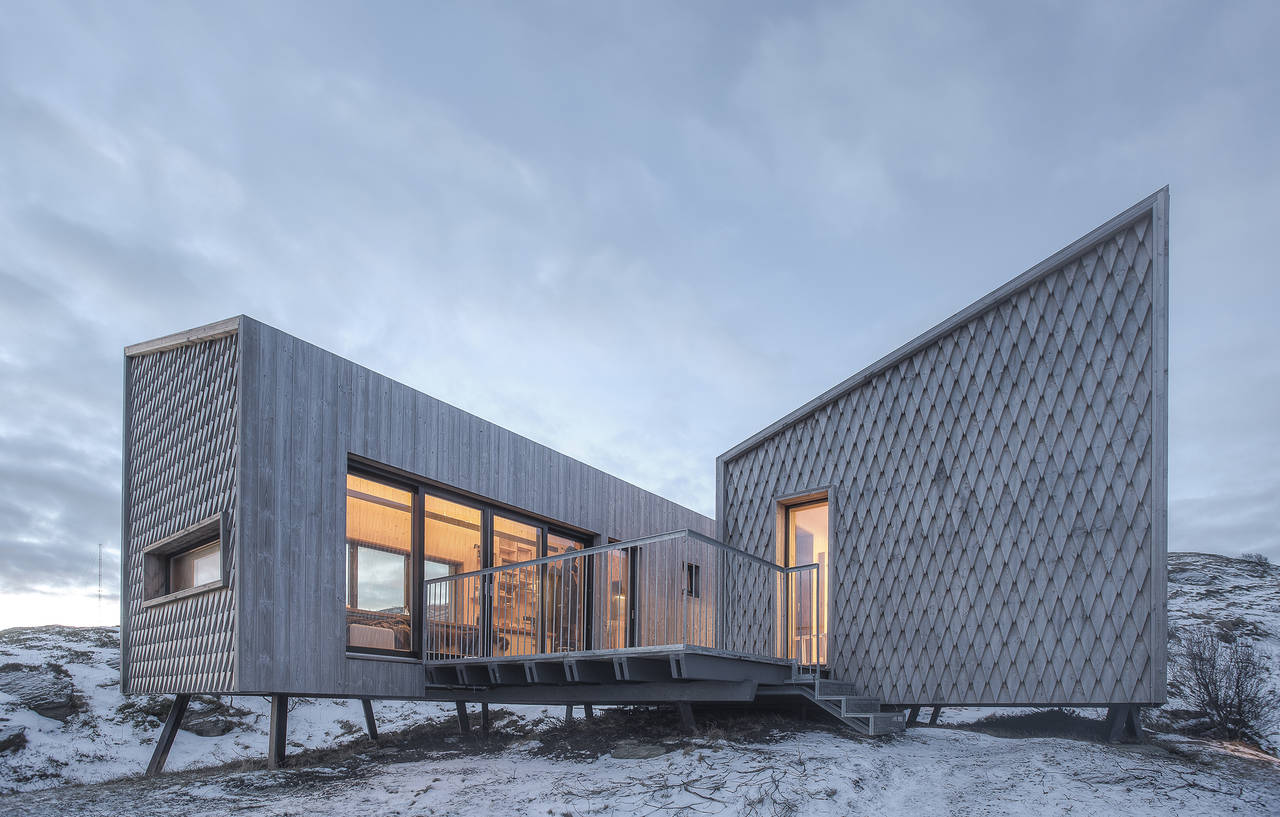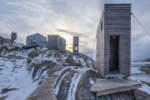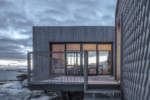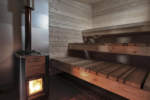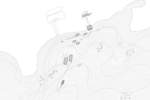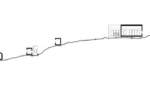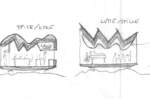architect: TYIN tegnestue Architects and Rintala Eggertsson Architects
location: Fleinvær, Gildeskål Kommune, Norvegia
year: 2017
Three years ago Håvard Lund stood in the office of TYIN Tegnestue. The musician from Gildeskål presented a vision of creating the world’s most beautiful workspace on the isle of Fleinvær outside Bodø, in the northernmost parts of Norway. The workspace would be a place where musicians, artists and other creative souls could rent rooms for shorter or longer timespans. The small isle offers a secluded working environment in an area of awe-inspiring natural beauty, surrounded on all sides by wild sea. “Fleinvær got to me from the first moment. For such a long time I had lived so close to this paradise, without having the slightest idea it existed. It was like being in the place where the sun sets. Beautiful and weathered, a “rock n roll”-nature that hits you right in the face,” Lund recalls of his first venture to the isle that would later become such an important part of his life. Lund is known in Norway as a jazz musician and composer. He has played for several Norwegian jazz ensembles, the Norwegian Army Band North, and has also worked as composer for various Norwegian theatres. Music thus became a natural metaphor in the ensuing project. Lund denied the architects of TYIN to refer to him as a client, insisting instead they consider themselves as band members. With Lunds old friend and practical consultant, Arnt Waaberg, the architects found themselves as fresh members of the Fleinvær quartet. As any start-up band they now needed an artistic vision. “I got the lot on Fleinvær in 2004. Initially it was meant as a workplace for myself, a writing lodge of sorts. As time went on I felt an urge, a need, to share what I had found on Fleinvær with others. I wanted to create a workspace unlike anything else in the world,” says Lund.
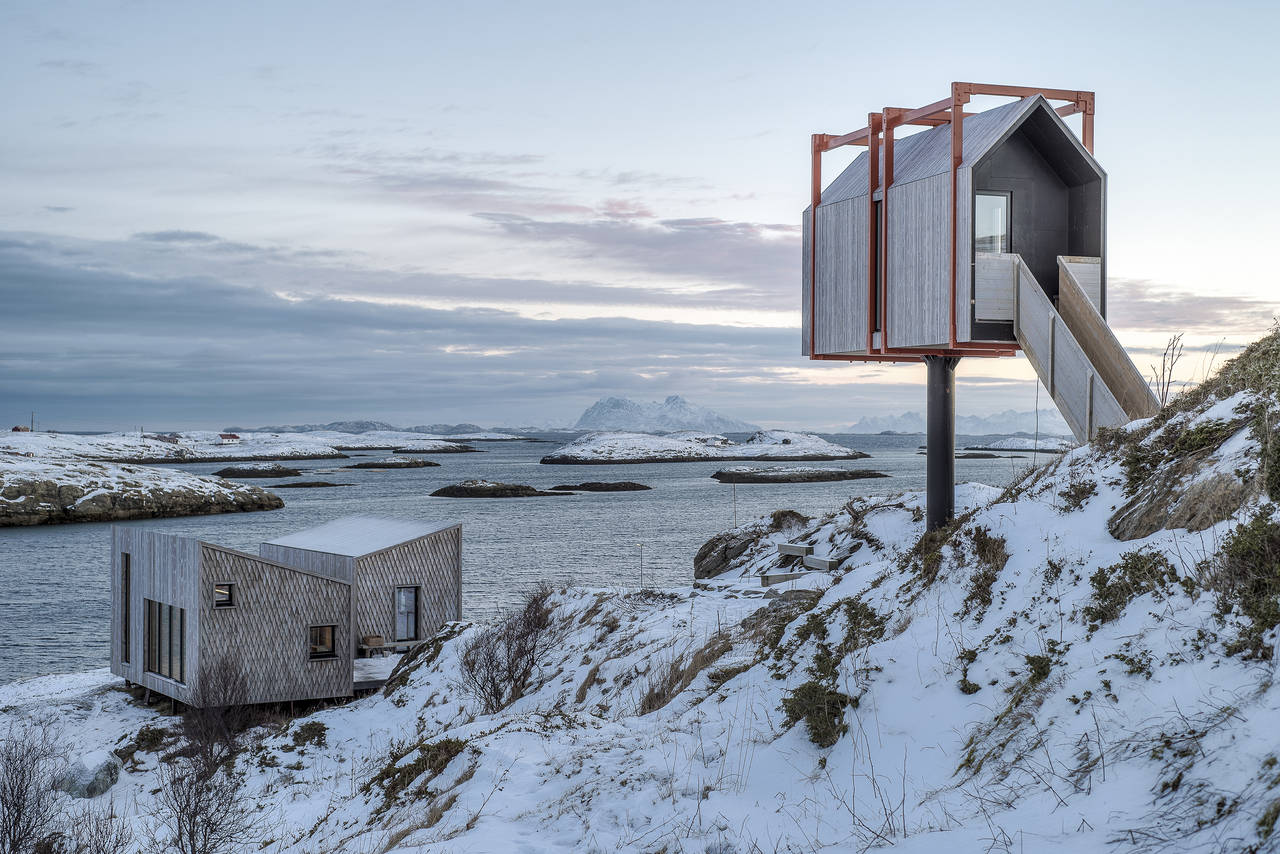
Working in a picturesque island with the majestic Lofoten mountain chain as a backdrop may sound like a dream scenario for any architect. There are still significant challenges facing a project of this scope in such a finite location. At first sight, Fleinvær may appear rough, windswept and weather beaten. At the same time the small isle has a less obvious fragility to it. “Given the context of the project, we felt it natural to invite Sami Rintala and his office Rintala Eggertsson Architects to join the team. He has impressive experience in this scale of work, and a unique capacity for practical, architectural fieldwork in rough conditions. We felt safer when he agreed to take part,” says Andreas Grøntvedt-Gjertsen from TYIN tegnestue architects. The quartet became a quintet, and the practical work could begin. A preliminary step was partitioning the project in to several smaller milestones. The building site was subjected to a thorough three-dimensional scan, conducted in corporation with architecture students from NTNU (Norwegian University of Science and Technology). This gave a full overview of the lot, instrumental in guiding the further development of the project. A modest interference with the ground stood out as an important principle for the building process. Moss and other terrestrial vegetation contribute to the natural splendour of Fleinvær. If torn during building, it will need decades to grow back. The isle is also a nesting area for gulls and seabirds. The concern for the natural surroundings is reflected in the small building volumes and their careful adaptation to the terrain. The project’s modest contact with the ground level also makes removal of the buildings possible, without extensive damage to the natural environment. “We have taken care to inflict as few wounds as possible on Fleinvær. We achieve this in part by making good pathways, spaces between the houses, and a common fireplace. This steers traffic away from the isles more sensitive areas,” explains Sami Rintala.
TYIN tegnestue and Rintala Eggertsson architects worked in close conjunction during the idea phase of the project. The buildings have ended up in their final forms through an open process, where contributions from students and volunteer workers have been instrumental. The sauna is located by the seaside, and is the first part of the workspace visible to visitors arriving by boat. A former waiting room in the old docks has been refurbished to accommodate overnight guests, and it holds sanitary functions. Further upward through the project are four small sleeping units. Two of these are short and wide with twin beds. The other two, taller and narrower, each contains two bunk beds. A pathway leads through these lodges and into the heart of the Immersion Room; the concert room and the canteen. “The foundations are minimalized, and consist of steel columns curved at 15 degrees angles. We found that at this particular angle, they hit the ground well regardless, given the possibility of height-wise adaptations to the terrain. In this way we were able to achieve precise pointed foundations without major interference with the ground,” says Yashar Hanstad of TYIN tegnestue, Raising this building from the ground creates an interesting room beneath it, fully visible from the main pathway. Its facades are clad in leftover materials from the other buildings. This is not only a way of fully utilizing materials, but also a practical adjustment to building in a location where logistics are a challenge.

“Normally easy things like food access and material availability become harder in an isolated working context. That is the downside. Then, there are the upsides. Picturesque and peaceful isolation from unnecessary information and redundant objects we surround ourselves with in everyday life,” says Rintala. The buildings in the heart of the Immersion Room are mono-functional, with the concert room on one side and the canteen to the other. One building is withdrawn relative to the other. This gives the canteen a larger outdoor space toward the seaside, while the concert room has its outdoor space toward the pathway from the sleeping modules. This creates a natural amphi in front. The workspace “njalla” houses the projects room of reflection. This is a modern interpretation of the Sami people’s traditional storehouse, the njalla. The Sami njalla is built on the trunk of a chopped tree. This is doubly fitting for the Immersion Rooms, since it both maintains the desired light touch with the ground while also paying respect to the civil engineering history of Northern Norway. The njalla is enclosed in a steel skeleton, premade in Trondheim by Waaberg and NTNU-students. Sitting atop a pillar, it has a breath taking view of the Norwegian Sea. The reflection room inspires feelings of freedom and isolation. Crescendo and the road ahead The Immersion Room was officially opened during august of 2016, with more than 300 guests present and the opening speech given by the Norwegian president of parliament Olemic Thommesen.
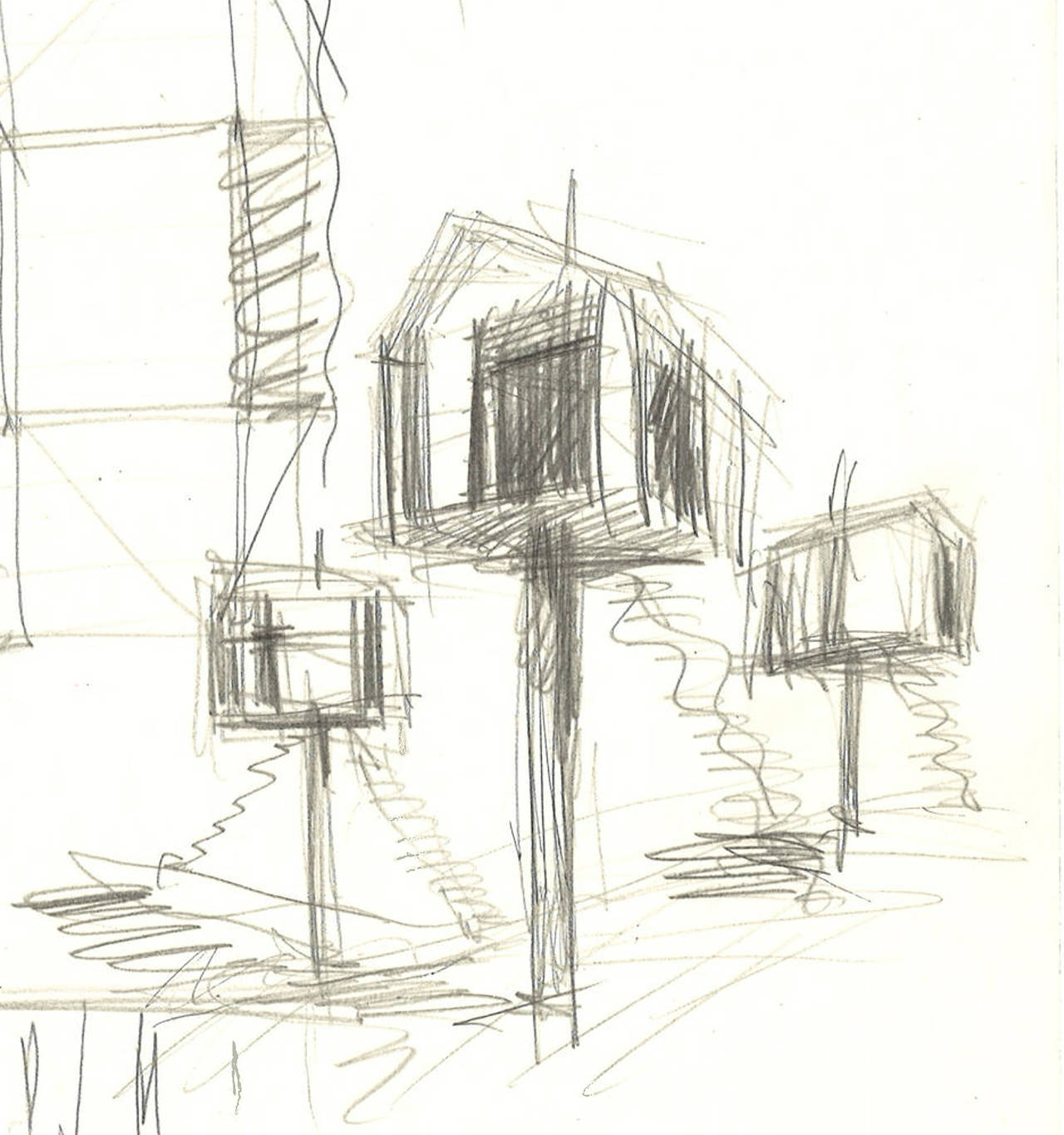
For Håvard Lund this signalled a temporary completion of a vision, sometimes closer to an obsession, which had lasted since 2004. For the others who took part it marked the culmination of a long, bumpy, fantastic and at times trying building process spanning over two and a half years. “The music has served as a good metaphor for this project. It really is appropriate, since the best music may very well come from the most arduous creative processes,” says Yashar Hanstad. Many hands and head have contributed to the finished Immersion Room. Architects, students, artists and other volunteers have given a supreme effort in a process where the path forward formed with each step. Lund refers to it as an artistic process of becoming, where ones dares to veer off in new directions without a safety net.

Rintala describes it as a building process that relinquishes tight control in favour of openness and reactivity. In this kind of process teamwork becomes essential. “The building teams hard work and dedication has been crucial in completing this project. Håvard Lunds uncompromising and positive enthusiasm has also been a driving force in this. Ruben Stranger and Andy Devine should be mentioned by name. These two have given it their all. These factors have made a tangible reality from our drawings,” says Sami. Ruben is an artist and a childhood friend of Håvard, while the Australian architect Andrew visited Norway, yearning to experience the arctic winters. Both of them have given most of their time to the Immersion Room over the last couple of years. They fell under its spell, just like Håvard Lund did all those years ago. The Immersion Room of Fleinvær is also available on the regular rental market, and thus accessible to all who wish to experience the world’s most beautiful workspace. Håvard Lund wants to share the peace and quite of the Immersion Room with as many as possible, and considers this a boon to public health.
TYIN tegnestue Architects and Rintala Eggertsson Architects
Fordypningsrommet Fleinvaer
location: Fleinvær, Gildeskål Kommune, Norvegia
client: Håvard Lund
project: Rent out artist residency
cost: 6.000.000 NOK
building period: maggio 2013 - gennaio 2017
area: 123 sqm
architects: Sami Rintala, Andreas G. Gjertsen, Yashar Hanstad, Dagur Eggertsson
welding: Hanmo
carpentry: Tømrer Stangvik, Andrew Devine, Ruben Stranger
engineer: Harboe Leganger
students: Annika Persch Andersen, Simen Aas, Thea Hougsrud Andreassen, Edouard Bernard, Camille Boudeweel, Claudia Calvet Gomez, Steinar Hillersøy Dyvik, Sophie Galarneau, William Gibson, Henrik Pfeiffer, Elise Aunet Tyldum, Espen Strandmyr Eide, Aurora Schønfeldt Larsen, Kim Stroh, Erik Hadin, Anna van der Zwaag, Sara Lipinska, Harald Seljesæter, Tuva Andersen, Julia Kolacz, Mats Heggernæs, Anne-Margrethe Lothe, Ulrikke Schønfeldt, Anette Morvik Roberstad, Fredrik Asplin, Jan Fredrik Holmestrand, Alberto Reques, Sara Kamilla Wik, Edwina Brisbane, Adrian Aressønn Norwich, James Dugdale, Marek Lepiochin, Odin Ardach, Marie Norum, Tyra Mathilde Marsteng, Theodor Braatøy, Jana Mentges, Simone Marusi, Pilou Passard, Quentin Desveaux, Rahel Haas, Ninni Westerholm, Ambra Aliraj, Sebastià Mercadal, Ingrid Stenvik Larsen, Anna Maragno, Martin Boullay, Eirik Skårdalsmo, Even Egholm Fuglestad, Matilde Sundquist, Silva Marie Eikaas, Elisabeth Zachries, Benoît Perrier, Martin Barrère, Julie Huseby, Agathe Ledoux, Ossian Quigley Berg, Roger Escorihuela, Emmanuel Banda
workshop teachers: Sami Rintala, Andreas G. Gjertsen, Yashar Hanstad, Dagur Eggertsson, Carla Carvalho, Pasi Aalto, Kata Palicz
timber: Norsk Spon
cladding: Kebony
furniture oil: Livos Naturmaling


