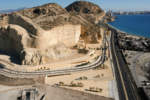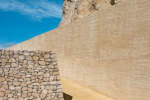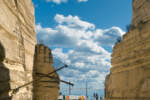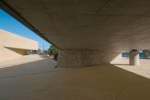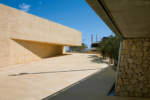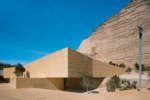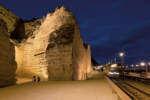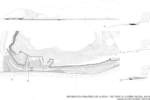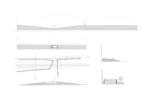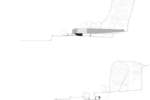architect: Eduardo de Miguel Arbonés, José María Urzelai Fernández
location: Alicante, Spain
year: 2009
There are forgotten places behind the different levels that time leaves and there are places that remember us. Behind the remains of the factory “La Británica” were the first walls made in the Serra Grossa. The character of this site at the foot of the hillside was clearly defined by its industrial past as a strategic location. It was the base for a refinery, with galleries and tanks dug inside into the rock and showing up with its entrances trough a pre existing quarry. Hard landscape, baked by the sun and hardened by sea salt, made of planes of stone with the marks of what had previously existed there. A place that went against the sea and now it seems tied by the border of the infrastructures and constructions that move it away from the shore.
The new layout of the Tram helped to remove all the remnants and to rescue the past, a superb hidden artificial scenery. The work consisted of the construction of a simple floor. It is in the gap between the tracks and the exquisite canvas of sun baked stone showing up its side, full of splendid ancient walls and sculpted marks where we projected the promenade. In front of the quarry, in front of the largest and oldest cut, it is placed the main square with the tram station stop. A single material will solve everything. We have projected with the structure of the walkways paths, with access trough the threshold beneath the tramway infrastructure, always using the support of the existing walls. In the quarry, in the emptiness existing after the removal of one of the sides, we model a new environment without horizon, capable of turning off the noise of the neglected outskirts and closing the new square and connecting it with the castle.
Platforms, handrails, a bench, the pines, gutters, doors and the lighting; Things... the minimum. The scale of the installed elements have been established in relation to the elements of the tramway construction. What is given there belongs to the mountain. The industrial elements are made of galvanized steel as it is used in infrastructures. The concrete of the walls and pavements, is left like the surface of the mountain, cutting them roughly in sawn planes that the sun will later condition. Now, with the sea out of the center of the sight and as a curtain of one of the sides, it remains a place in the mountain, rocky and dry, quiet and solitary. It remains what already existed.
Eduardo de Miguel is an architect with office in Valencia. He has received numerous design awards including the III Bienal de Arquitectura Española for de Azplilagaña Health Center in Pamplona, the V Bienal de Arquitectura Española for de 8 Temporary Dwellings in Valencia, and the VII Bienal de Arquitectura Española for the Palau de la Música Extension in Valencia. The concluded theater El Musical has been selected to represent the Spanish Pavillion in the IX Biennale di Architettura di Venezia 2004. He has been awarded several Fellowships in Architecture from the Academia de España in Rome and the School of Architecture in Princeton University. He has been teaching Architectural Design at the Universidad de Navarra and Universidad Politécnica de Madrid. In 1994, he moves to Valencia where he now works and teaches as Professor of Architectural Design at the Universidad Politécnica de Valencia. He lectures and participates in numerous design conferences and symposia. His work has been published and reviewed in many publications and specialized magazines among which we mention El Croquis, A&V, Detail, Techniques&Architecture, Architectural Record, Architecture d‘Aujourd‘hui and The Phaidon Atlas of 21 st Century World Architecture.
José María Urzelai is an architect with office in Valencia. He has won several competitions trough which he has completed jobs with design awards including the selection of the Campello Fishing Installations for 1995 Architecture Yearbook. He has been selected Young Architect of 1996, and in 2006 the Fish Market in Benicarló has been selected for the Mies Van der Rohe award and also awarded in the I Bienal de la Vivienda in the Valencian Community in the field of restoration. He graduated from the Universidad Politécnica de Valencia and currently he teaches as Professor of Architectural Design at the same University. He lectures and participates in numerous design conferences and symposia. His work has been published and reviewed in many publications and specialized magazines among which we mention A&V, Arquitectura, Detail, TC Cuadernos, Temas de Arquitectura.



