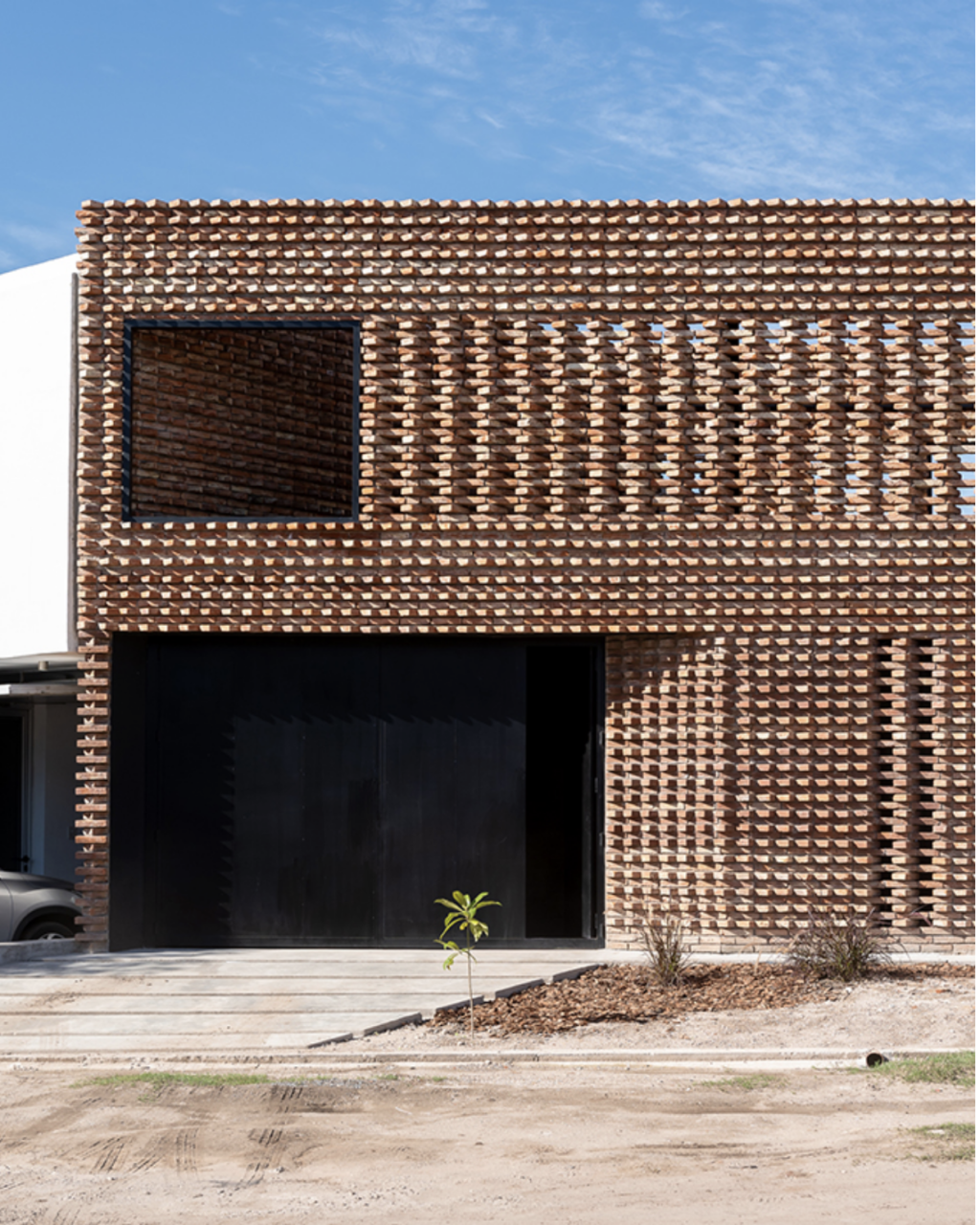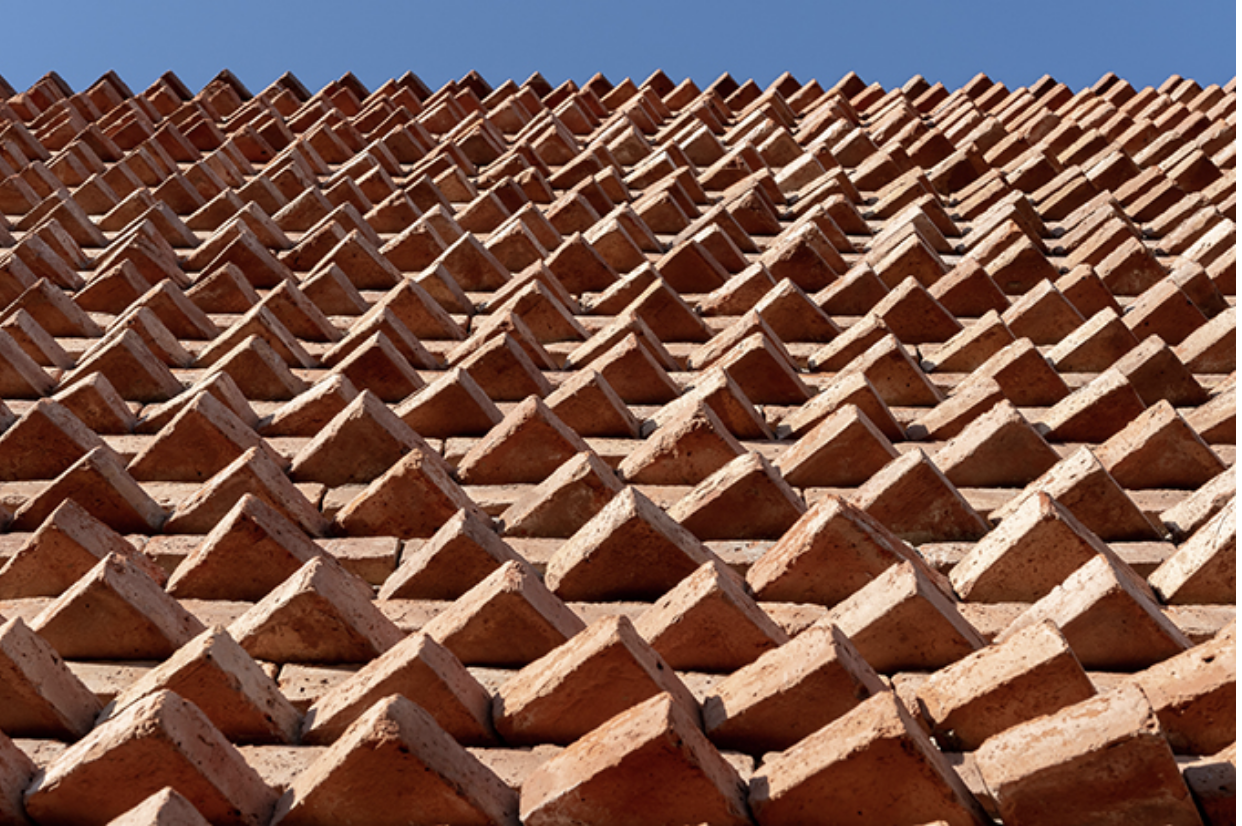location: Cordoba
year: 2018
CH House is located in the northwest zone of Cordoba. The project began with a programme of single-family houses on an irregular corner lot that looked onto the main road and had a single dividing adjacent partition. The objective was to generate an intimate environment that provides its users with privacy while opening it up to the neighbourhood through an exposed, noble, and attractive building, rendered with a play on the characteristic Spanish brick. The lightness yet resistance of this ceramic material allowed the creation of this dual characteristic of private and public.

This impressive and warm skin generated by this particular work blends into the surrounding environment. It generates blind spaces through the shielding to protect itself from the climatic and permeable agents, emphasizing the visual connections of the terrace with the surrounding environment, the Urban Nature Reserve of San Martin in the west and a view of the city to the northeast, while preserving the users privacy. The philosophy of the project was that of generating a constant dialogue with the environment on different scales: both with the neighbourhood and the greater city. The structure proposed for the house looks like that of a box/cave with the clay brick as the protagonist. The general structure is composed and enclosed by two layers of brick wall.
The common ceramic brick has long been a familiar local material and one that has been widely used in Cordoba with a simple manual construction method. This rectangular volume is set in a north-south orientation, where the internal spaces open towards the north, providing the necessary natural light and guaranteeing the thermal comfort of the house during the changing seasons. The project was designed for future extensions on the upper floor. A volumetric ‘pause’ is created on the main road towards the south. The concrete is seen to serve in this shift to place the internal services and circulation spaces with the aim of ‘isolating the chamber’ from sounds and providing privacy. The external result is a mural that is pure, blind, and material. The use of cement and brick generate a formal equilibrium of simple lines and give the work a timeless characteristic.









