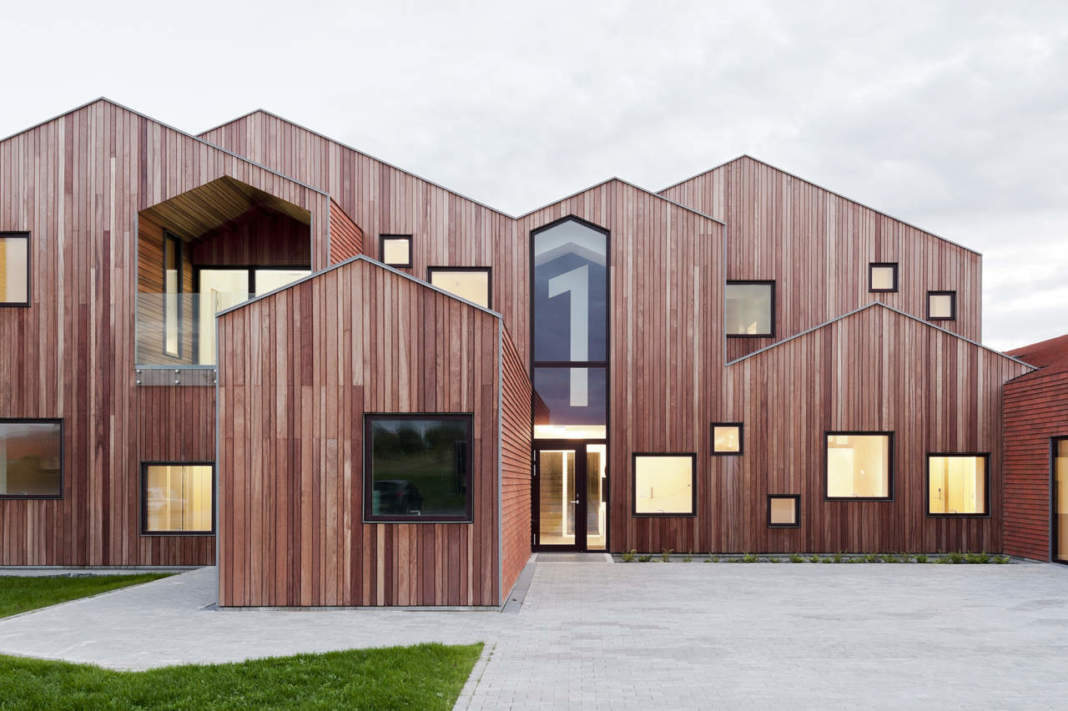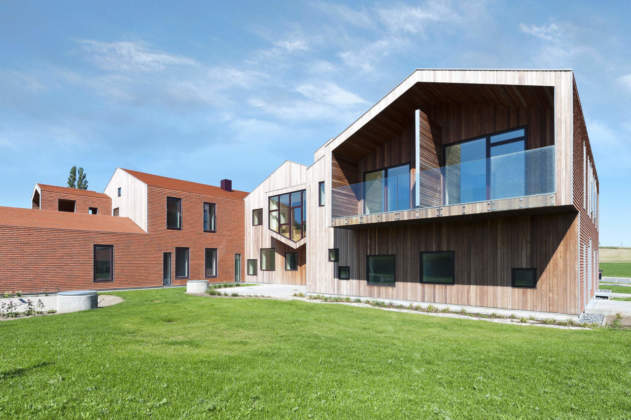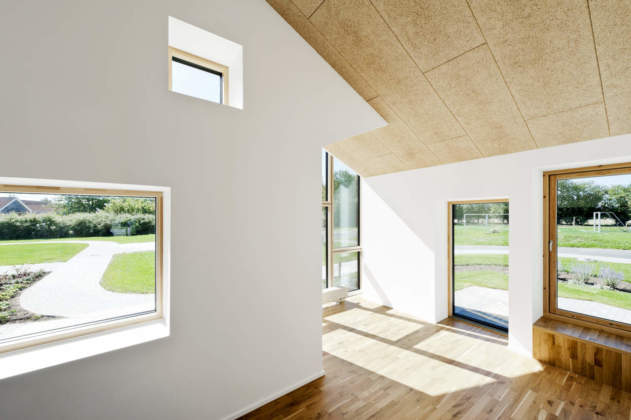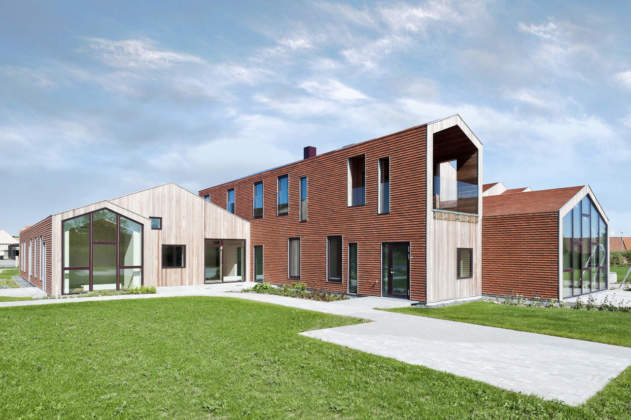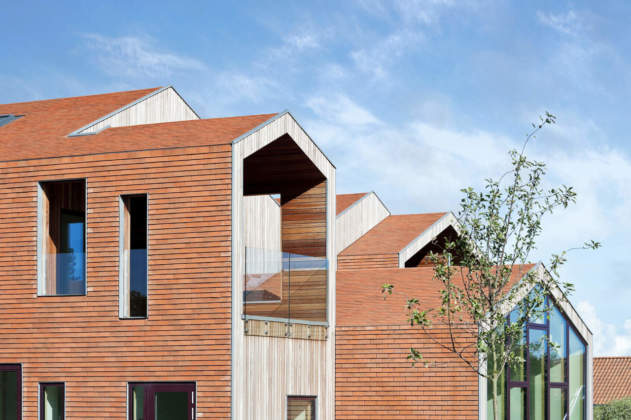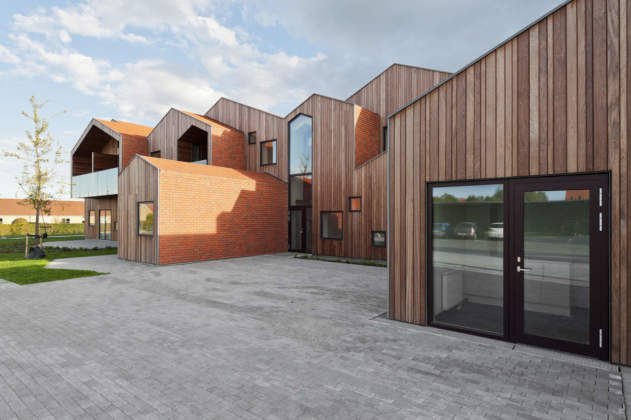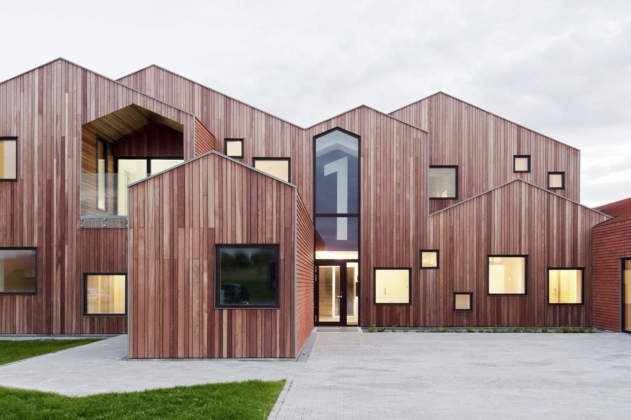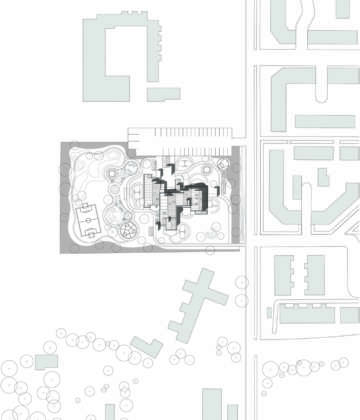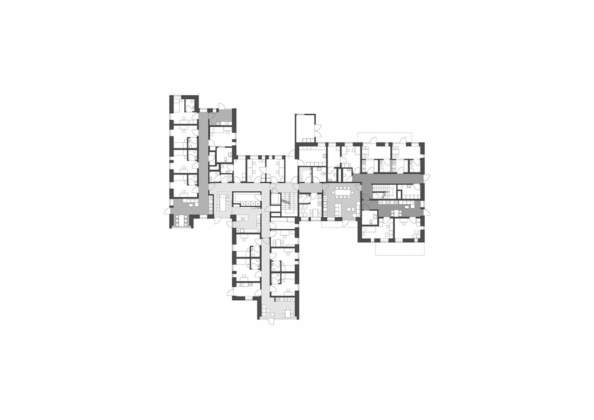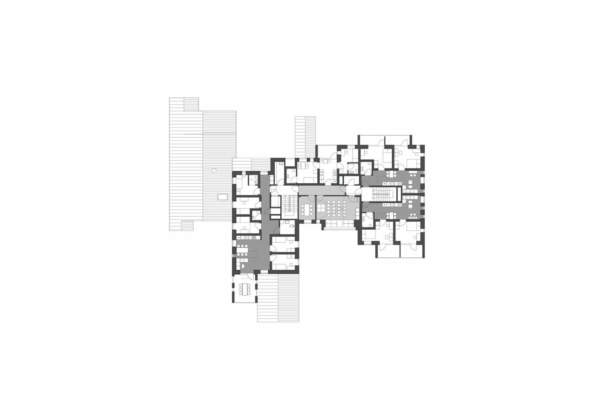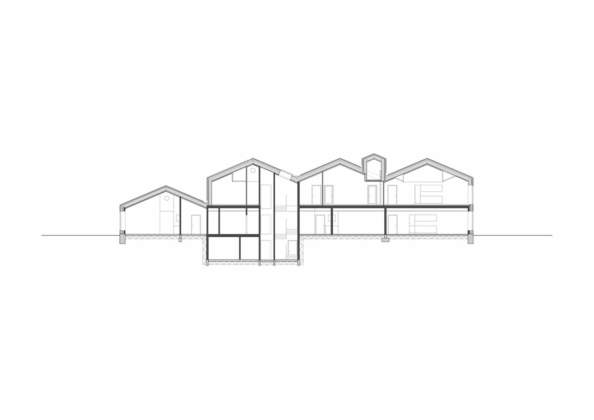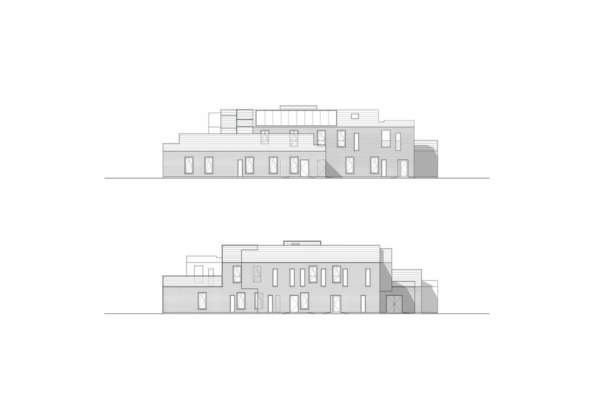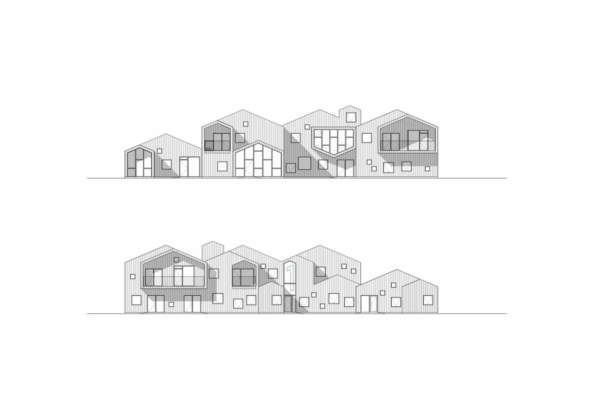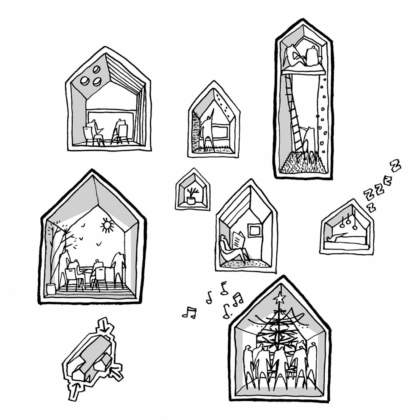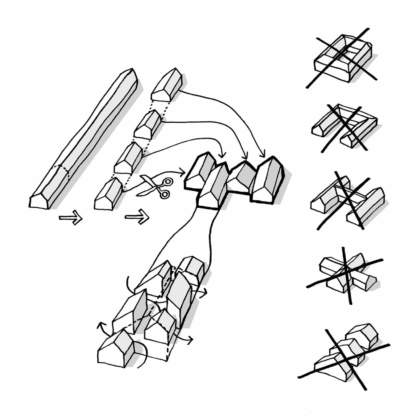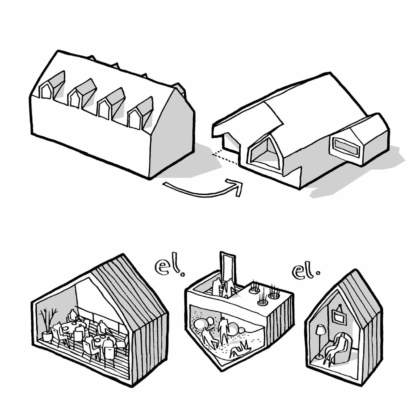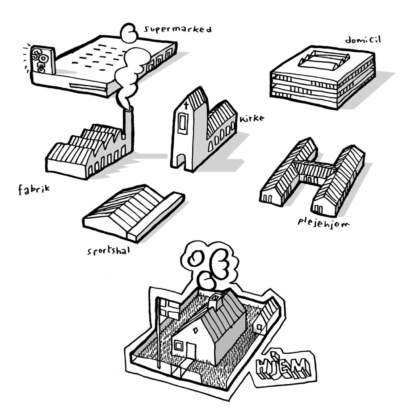architect: CEBRA
location: Kerteminde, Denmark
Danish architecture studio CEBRA has completed a new type of 24-hour care centre for marginalized children and teenagers in Kerteminde, Denmark. The tile and wood cladded building plays with familiar elements and shapes to create a homely environment in a modern building that focuses on the residents‘ special needs.
The Children‘s Home of the Future combines the traditional home‘s safe environment with new pedagogical ideas and conceptions of what a modern children‘s home is and which needs it should fulfil. The vision for the new institution is to establish a care centre that encourages social relations and a sense of community while at the same time accommodating the children‘s individual needs – a place that they are proud to call their home and prepares them for their future path in life in the best possible way.
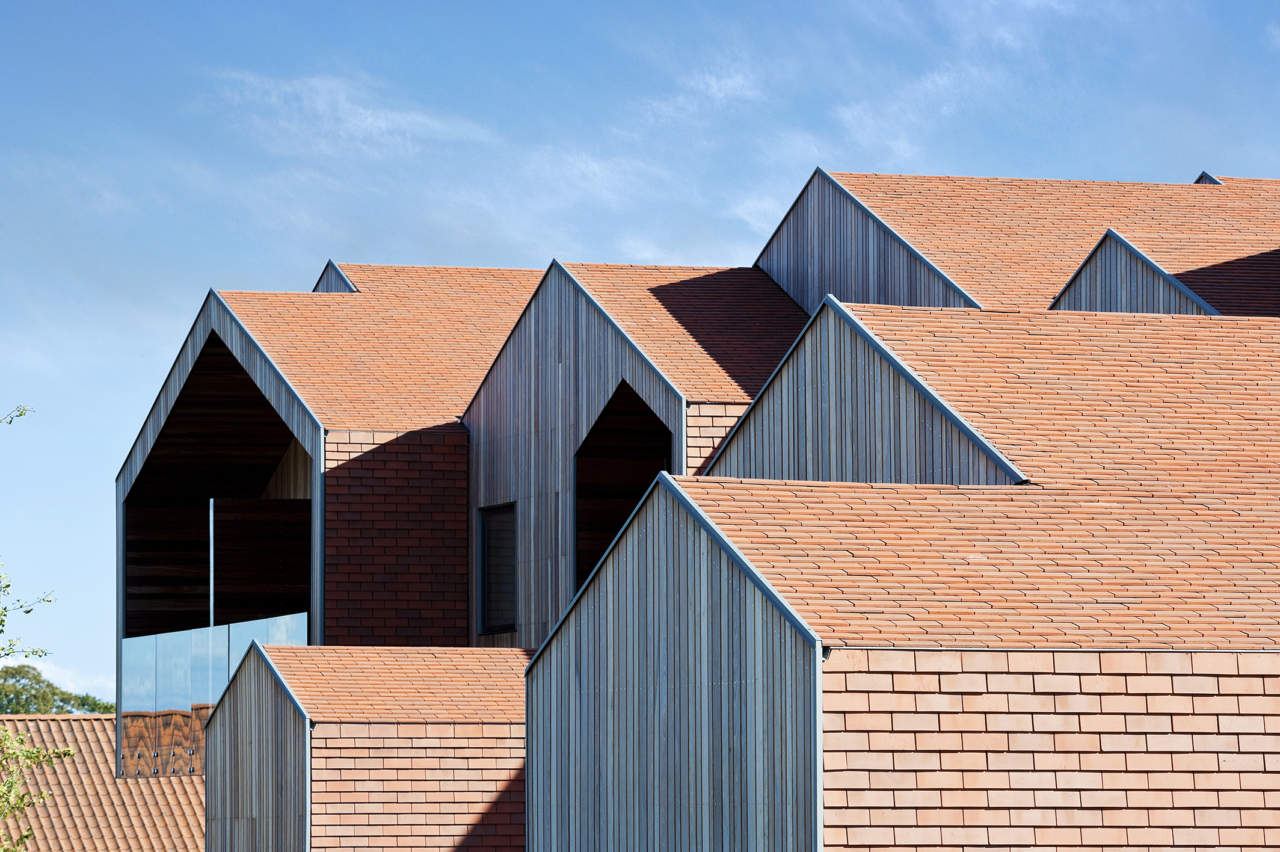
The physical surroundings reflect a practice-oriented pedagogic approach so that the architecture actively supports the staff‘s daily work with children, who struggle with behavioural, social and mental health problems. Whether you look at children‘s drawings or a web browser‘s stylised icon, at all ages we recognise and use the rectangular pitched-roof building with a chimney as a sign for “home”.
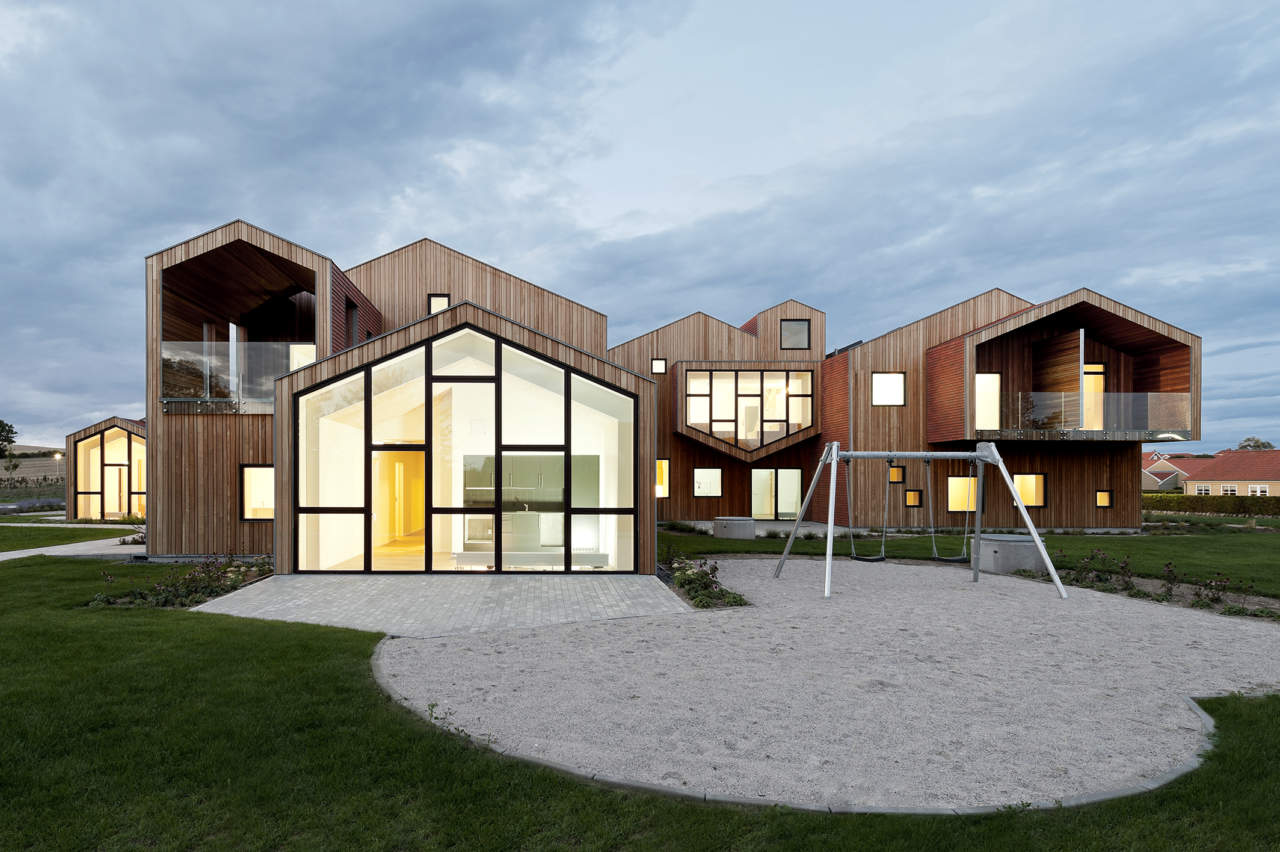
It is the visual essence of the functions it contains – both literally and symbolically. The design for the new children‘s home takes the familiar basic shapes of the typical Danish home as its natural starting point: the classic pitched-roof house and the dormer motif. The two elements are used in their most simplified form to create a recognisable exterior appearance and integrate the building into the surrounding residential area. They make up the project‘s underlying architectural DNA, which expresses inclusion, diversity and an atmosphere of safety. By combining and applying the basic elements in a new and playful way the care centre is highlighted as an extraordinary place with its own identity.
location: Strandgårds Alle, Kerteminde, DK
client: Kerteminde Municipality
project size: 1.500 sqm new building
year: 2012 – 2014
status: completed
awards: Nominated for the European Union Prize for Contemporary Architecture – Mies van der Rohe Award 2015
architect: CEBRA
landscape architect: PK3
engineer: Søren Jensen
photography credits: Mikkel Frost I CEBRA
photos: Mikkel Frost I CEBRA


