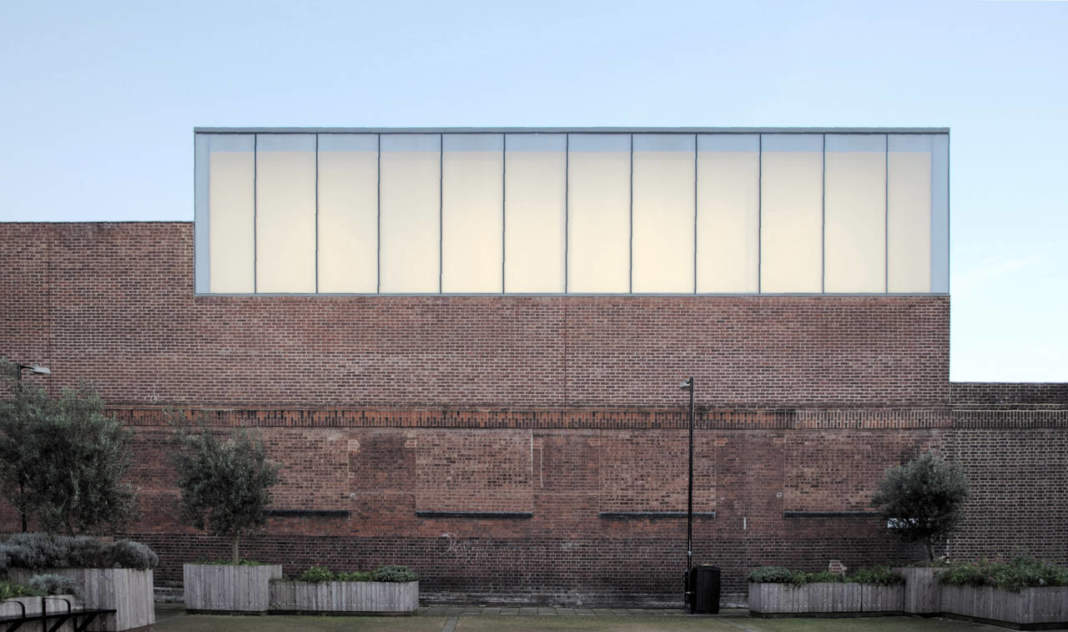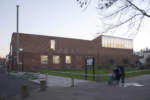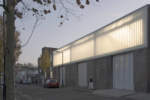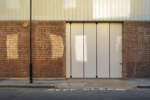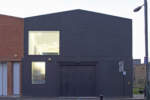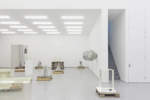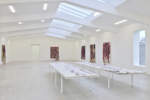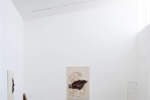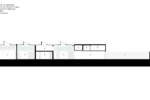architect: Caseyfierro Architects
location: London
year: 2016
Caseyfierro Architects transformed a redundant light industrial unit creating one of the largest studio and private use spaces in London for the artist Anish Kapoor. The buildings are one of a complex of light industrial units Anish works from on the same street. The project reorganised the present clients workspace by removing the constraining low level roof from leaving a brick shell and introduce a new uniform 7 meter high clear roof over the complete footprint of the 10,000sq ft space. The brief asked for spaces of varying crudeness, not to repeat gallery typology but provide a place for testing artwork and a personal place for creativity. The interior is divided into ‘As-Found’ ‘High North Light’ type and ‘Painting’ studio spaces. The clear interior provides flexibility responding to inevitable reorganisation as the sculptors explorations dictate. The exterior of the building had much of the external clutter removed, openings were infilled making a tough and simple textural collage to the contemporary interventions of glazing.
Project credits
Studio I
Architecture: Caseyfierro Architects
Team: Michael Casey, Victoria Fierro, Sam Mc Dermott, Ana Durao
Structural engineer: Price & Myers
Contractor: Hoxon Ltd
Studios II, III, IV, V, VI & VII
Architecture: Caseyfierro Architects
Team: Michael Casey, Victoria Fierro & Ana Durao
Structural engineer: MBOK, Michael Baigent & Orla Kelly
Services: Integration
Contractor: Hoxon Ltd


