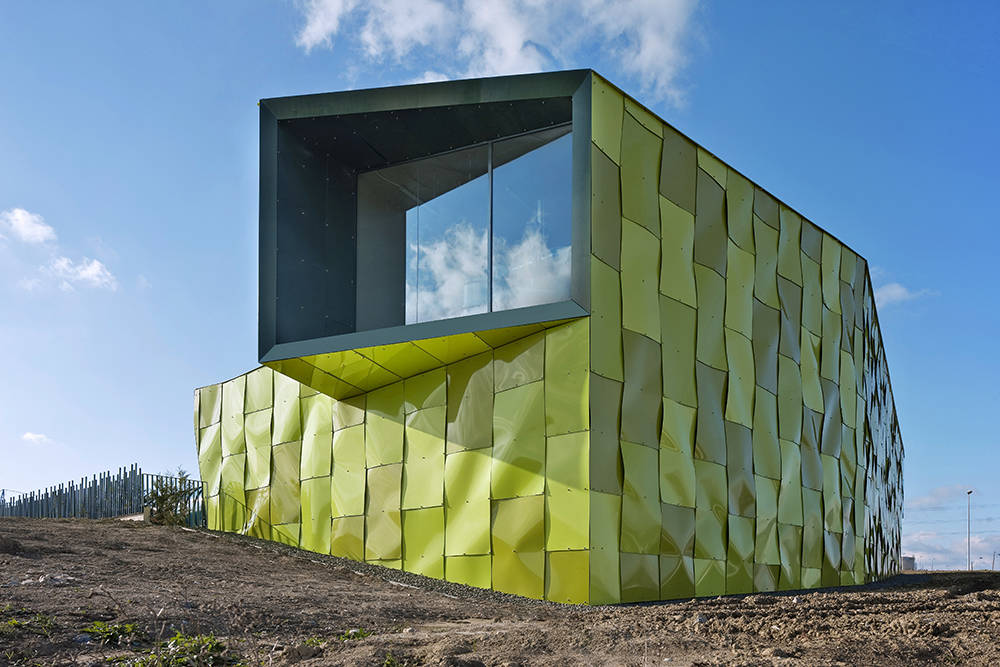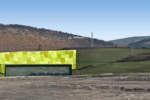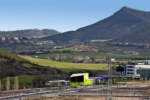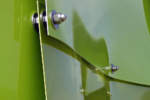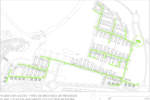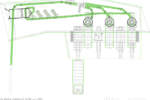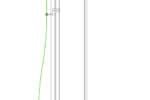architect: Vaíllo & Irigaray + Galar
location: Ripagaina, Huarte, Navarra
year: 2009
The urban refuse plant is a clean building, capable of coexisting with the rest of the city; it is not a structure that has to be hidden at all costs, even if most such plants look like factories, and are of an industrial, “blind” type that is to some extent impervious to its surroundings. It is precisely these considerations that have inspired a desire to give the plant biomorphic features, in order to accentuate its personality and facilitate its coexistence with other buildings; the designed structure has nose and eyes, and it can therefore smell and see. However, due to the activities that take place inside it, the plant also has quite noisy “guts” and it has therefore been necessary to design a building with more than one carapace, more than one layer, to guarantee acoustic insulation. The result has been a building with “shells”, with a clearly recognizable facing on a scale that cannot be confused with any other element in the surroundings, conceptually attuned to the place and the ‘culture’ it comes to create: that of ecology, or the ‘green culture’. The Ripagaina plant will process the refuse produced by 5540 dwellings, delivered by means of 214 collection points. Hygiene and respect for the environment are fundamental aspects which must be taken into account when one collects and stores, even if temporarily, refuse from 5000 dwellings. In the case of Ripagaina the collection is effected according to standards that are clearly higher than the average: savings are assured both in the costs of the processing and in those of maintenance per ton of refuse; the system encourages careful sorting of the collected refuse and a focused use of the systems; noise and smell are eliminated; garbage may be thrown away at any hour of the day and the sanitary problems and hygiene issues caused by temporary storage of garbage are avoided; the vehicles used for traditional garbage collection are no longer necessary, and it is thus possible to avoid the relative acoustic and atmospheric powwllution and the smells, as well as the traffic problems caused when the trucks stop to collect refuse. A plant for the collection of solid urban refuse functions like an enormous urban stomach. It extracts the residuals from the points they are created, it swallows them, sorts them and compresses them, to then expel them by means of trucks to various points for subsequent treatment, reuse and recycling.
The specific functions of the plant consist of extracting and compressing. A large extractor succeeds, by means of a conduit, in carrying the refuse to the plant, which functions like a large urban intestine.
The different residuals are packaged in compact geometric formats and, in the meanwhile, classified so they may receive the correct type of treatment and recycling.
Inside the central, the turbines, decanters, compressors and filters are all connected to the same refuse conduit, which is in its turn connected, through underground pipes, to the different dwellings, to represent what we may define the sphincter of the neighbourhood.
If we want to keep using the analogy with the human body, the stomach, the intestine and the sphincter are shaped according to a geometry that depends on its function and the requirements of the ‘flow’; likewise, the plant adapts to its own radical functional requirements, determined by the flow and its mechanic. The form assumed by the central is therefore determined by its mechanical function and the volumetric and directional variables, as well as of the machines and flows contained by it. The geometry takes on the appearance of an outer layer that adapts to the form of the organs and the movements in the interior. Just like the human intestine, the container is deformed in order to digest the refuse.
The façades and roof of the building are covered by shells of a single material, realized with the same construction system, that is to say large sheets (2.5 m x 1.5 m) made from very thin recycled and varnished aluminium. The construction system used for the façade is designed so as to fully exploit the properties of the roofing materials, and in particular the way thin aluminium sheets become deformed. The ‘swollen’ shape of the shells is accentuated, giving the composition of the modules constituting the volume an adequate scale, and reminding that every digestive process entails a swelling, due to the internal gases that are generated. The self-same ‘patchwork’ composition reflects the intensity of the desired iconography.


