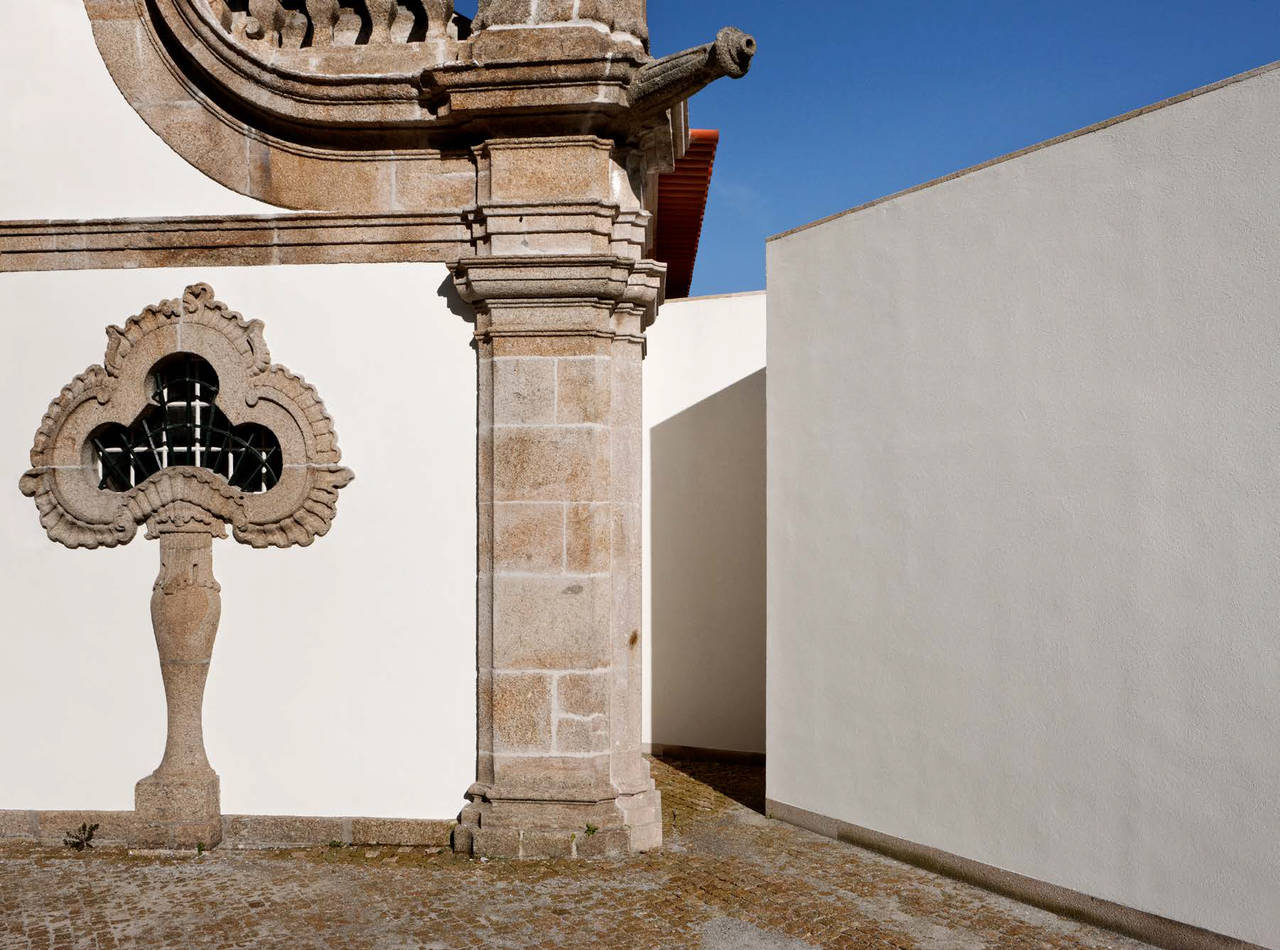architect: Álvaro Siza Vieira, Eduardo Souto de Moura
location: Santo Tirso, Portugal
year: 2015
The proposal is to construct the building that accommodates MIEC (Contemporary Museum of Sculpture) and redevelop the one where MMAP (Abate Pedrosa Municipale Museum) is currently located. The main objective is to create a common entrance for the two buildings. The conception of the MIEC museum is based on a continuation with the old building of the São Bento Monastery, which creates its ground plan, to which it is connected through the construction of an “arm“ that departs from the main building. The new museum runs parallel to the existing wall to the north, leaving the area to the south free to circulate. The format adopted in the plan is particularly important in the functional organization of the museum where, for example, we see that the entrance hall establishes a relationship between the Abate Pedrosa Museum, with the reception and vertical connections. The ground floor includes offices, bars, bookshops and a documentation centre. On the first floor, multipurpose exhibition spaces, a study and leisure area, and utility rooms are located.
The MMAP is located in the ancient inn of the São Bento monastery. A two-storey building, with a longitudinal rectangular plan, is formed by a central corridor for circulation and various rooms of different sizes. The masonry construction in granite, has plastered walls painted in white but which leave the structural elements, fixtures, pillars, windows, architraves, etc. exposed. The intervention is based on two principles: to preserve the architectural features of the existing building and restore the originality of its elements, and provide the necessary structures for it to operate smoothly. To this end, the following solutions have been proposed: functional organization in four key areas: 1 - a primary intermediate space between the two museums, with reception facilities; 2 - a corridor for circulation with an area for exhibitions and access ways; 3 - an auditorium for 56 people; 4 - seven showrooms, crossed by an alternative route to the corridor; technical areas; fire safety devices; renovation of south façade and roof; demolition of existing roofs and renovation of the timber ones; demolition and reconstruction of interior walls; demolition and reconstruction of all floors to create a new, resistant structure; painting and maintenance of all existing windows and doors.
architects: Álvaro Siza Vieira, Eduardo Souto de Moura
coordination: José Carlos Nunes de Oliveira, Pedro Guedes Olibeira
collaborators: Blanca Macarron, Diogo Guimarães, Ana Patricia Sobral, Eva Sanllehi, Rita Amaral
client: Camara Municipal de Santo Tirso
surface: 904,4 mq, 1079,1 mq
cost: 4.600.000 euro
start: Gennaio 2010
opening: Novembre 2015

















