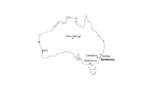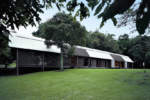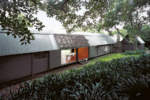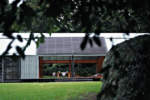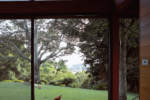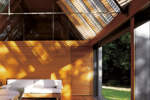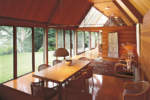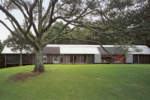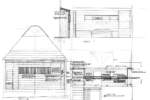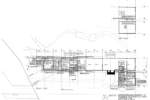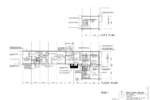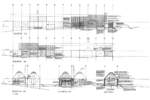architect: Glenn Murcutt
location: Jamberoo, New South Wales
year: 1982
The evolution and experimentation of the theme of the wooden house which Murcutt conducted in the late Seventies and early Eighties has reached, with this dwelling, the extreme synthesis between the refined accuracy of the definition of the details and the building as a whole. Some critics, as Berg and Cooper, have stressed the high level of constructive precision, truly unusual for wooden buildings, going so far as to define the building as more of a boat than a house. The general plan features the same arrangement in juxtaposed pavilions as the Marie Short House; they are installed in a plot which was formerly occupied by an old farmhouse, demolished in the Forties. The only element which has been reused is the existing chimney, which serves as junction between the two pavilions. The two volumes are very different in terms of dimensions of the plan, which is also here determined by a modular development, which both pavilions are of the same height.
Featuring a perfect longitudinal orientation along an east-west axis, the house appears extremely light and immaterial on the northern side, due to the slats covering the windows and the fact that the volume is detached from the ground, while the southern side appears much more closed, with few openings. The two pitches of the roof are united by a folded sheet metal to facilitate ventilation; it seems to be anchored to the building by the braces reinforcing the structural frame, which has been left in view. In spite of the many affinities with the other houses, as for instance the sequence of static spaces united by the perspective, the first floor creates a disturbance in the spatiality of the building. Added due to a request for more space, made when the design was already in an advanced phase, the floor offers a view of the heart of the house from a dominating position, inserting another degree of spatial complexity which had not been initially planned. In 2001-04 the house has undergone radical changes with the addition of new, the repositioning of the veranda and the creation of a studio in the place of the old garage, above which a new floor has been added.



