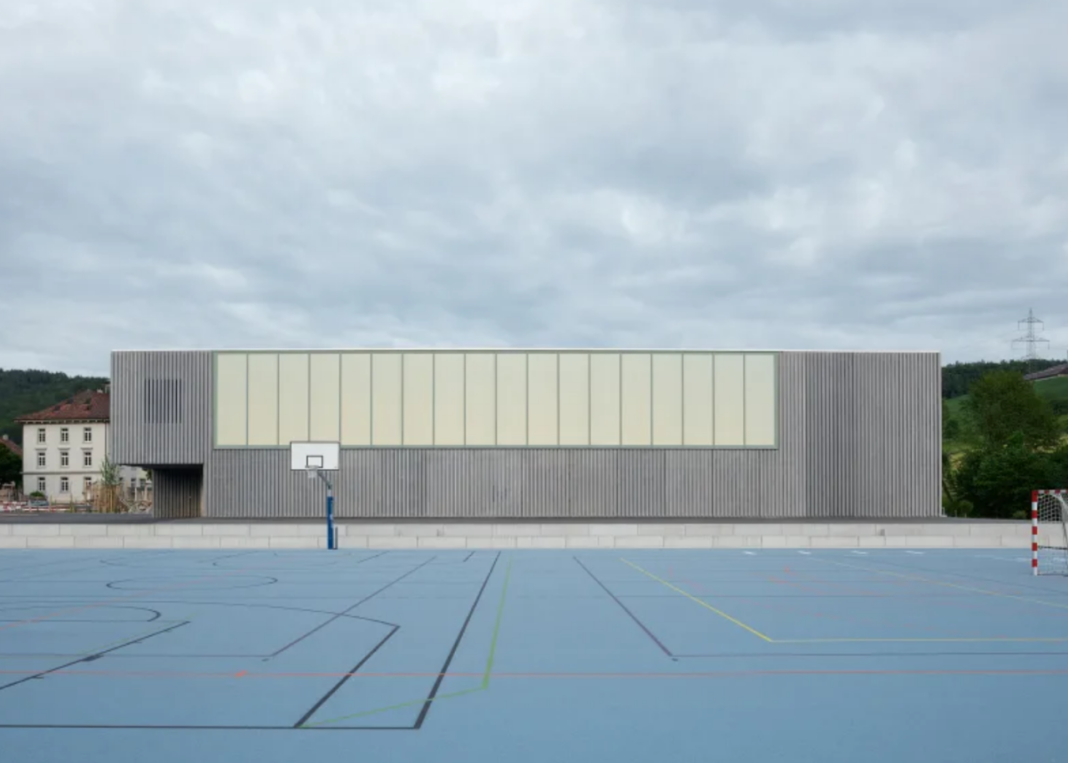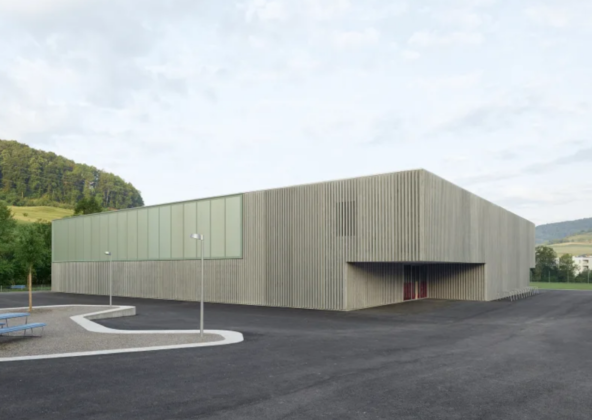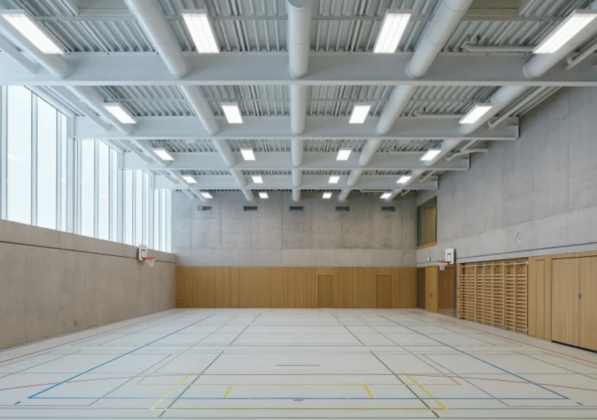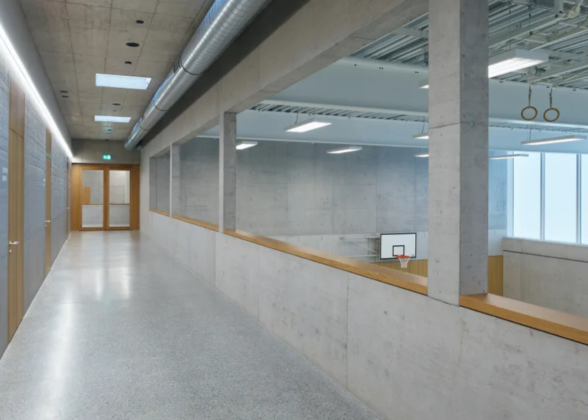The location of the new sports hall clarifies the outdoor areas around the existing school grounds. The sports hall, together with the school building, creates a clearly defined space with a break and a village square. The rigid field and the P.E. lawn are located directly opposite on the west side and are spatially part of the "turf". The covered outdoor area marks the main entrance and creates the face towards the school site. The central part with the gymnastics room on the ground floor and the changing rooms on the first floor structurally arrange the square plan. The sports hall and the multi-purpose hall are lit along its long side. The choice of sturdy materials for the façade made of prefabricated reinforced concrete elements is a credit to the public in this exhibition situation. The play of light and shadow due to the torn concrete elements has the effect of a constantly changing volume during the day. The front surface of the ribs is polished to a high standard. The opaque windows for band windows offer an ideal light exposure without shading for the room.








