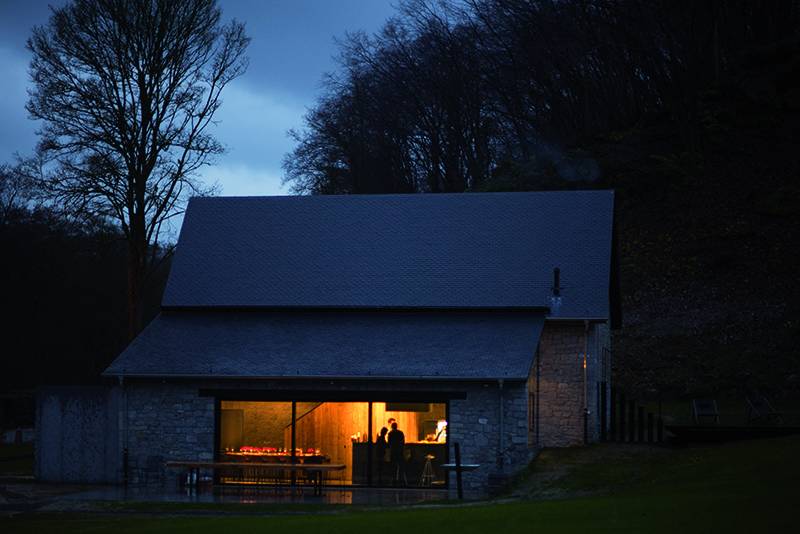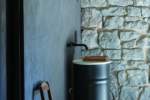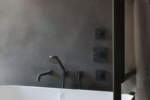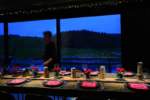"Nature is not a place to visit. It is home". It is where we should spend our lives, carried away by the enchantment and peace of the countryside. US poet and writer Gary Snyder succinctly describes the sensations one feels in the Micheline home: a traditional Belgian gîte surrounded by woods and meadows in the hills of Wallonia, the southern part of the country. The marvels of the landscape, dotted with waterways and gentle slopes, burst through the windows right into the design of the building, becoming an essential part of it and determining its character. The artifice behind the construction is a return to traditional style, which succeeds in being relevant even while maintaining respect for the building’s traditional typological identity and construction.
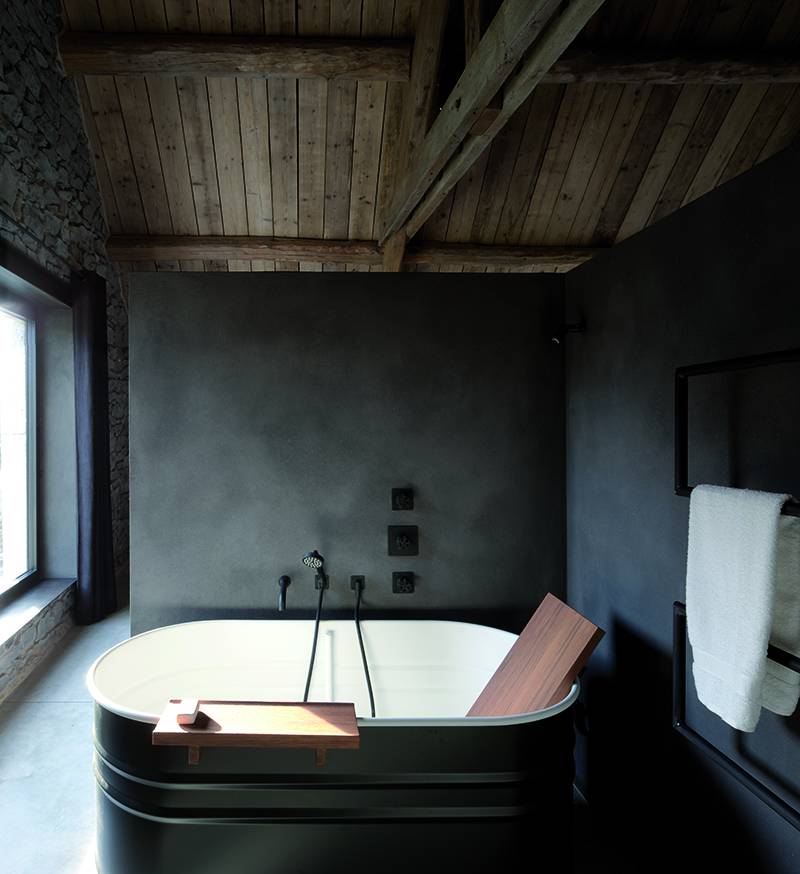
The Micheline home is in fact the result of painstaking renovation of an existing building - a small abandoned railway station - and reinterpretation of its context. The owners, artist Anne and architecture photographer Jean-Luc Laloux, personally oversaw the renovation and adaptation of the building to suit its new purpose. The old building's personality has been maintained, as if frozen in time, preserving most of the outer masonry and the flooring on the upstairs level. The rough beauty of country life, marked by ancestral routines and rituals and inspired by archaic values, is the key to the entire composition. The past is revealed, with all its expressive power, for the building’s rural origins are clearly readable everywhere in the home. In this project, the existing building is the expedient originating the design of the renovation. It is the supporting surface from which the building begins, only to stand out from it with use of a contemporary lexicon, which should not be confused with a simple process of imitation, but is directed toward continuation of spatial and formal continuity.
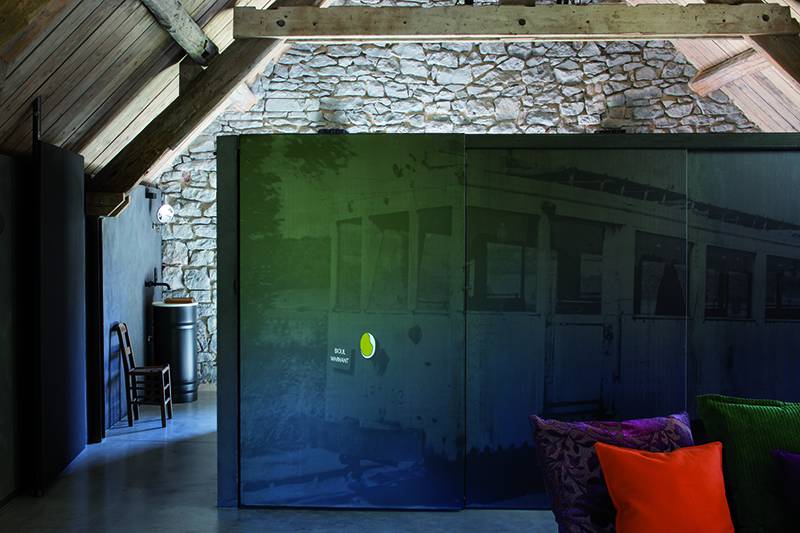
The rooms in the home, left intentionally bare and unadorned, and treated with natural materials, reveal an internal spatial scheme in which apparently very different idioms find the perfect balance. The wood of the trusses and gabled roofs, and the bare stone walls, are contrasted with concrete and steel, amalgamated in a harmonious contrast that grants nothing to the rhetoric of excess. The result is an organism packed with life, in which the differences between materials give the whole composition a fresh, holiday atmosphere, made even more playful by the presence of the ping-pong table, the pétanque court and the open-air oven. The space in front of the home is in invitation to relax and enjoy nature and all it has to offer. Micheline is now a holiday home for up to nine people. On the ground floor is a cosy kitchen that forms the centre of the dwelling unit. A big rectangular table made of wooden boards brings to mind the warmth of the domestic hearth, underlined by the bar in the corner.
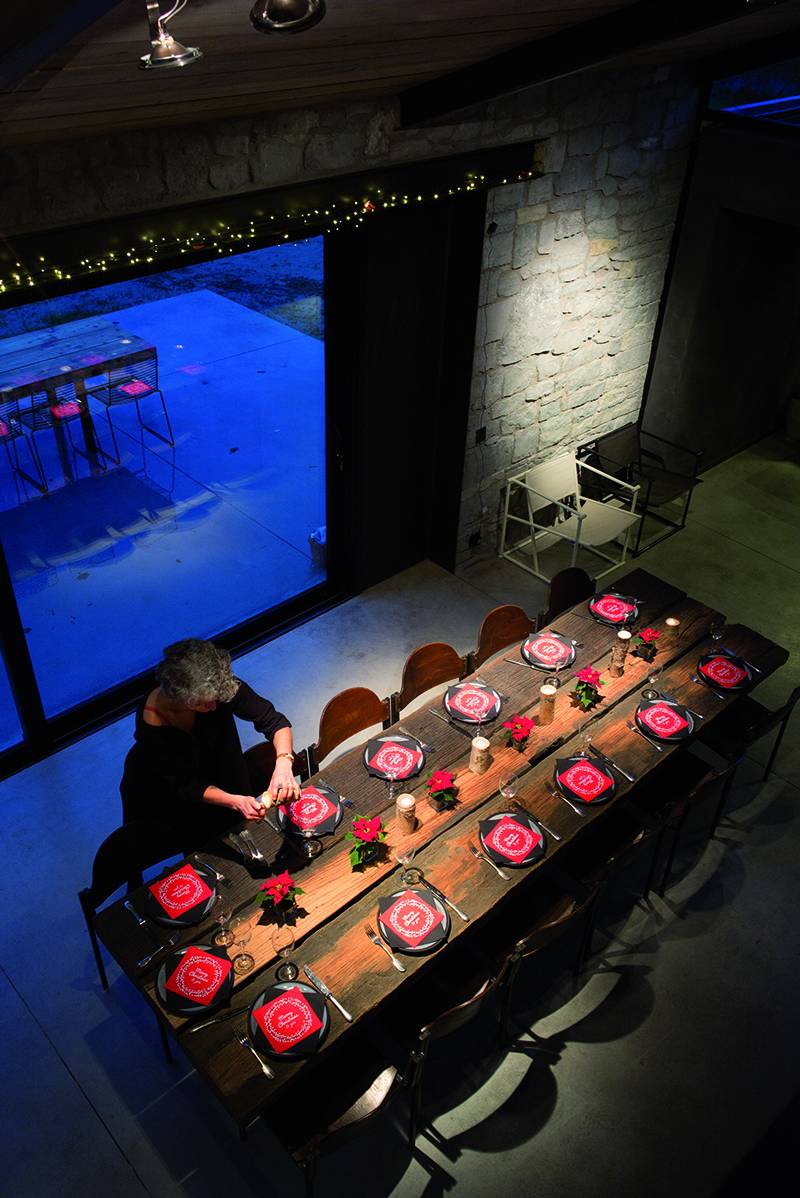
Big windows frame the beauty of the landscape, underlining the osmotic relationship between the inside and outside of the building, while the patio overlooks a big lawn, with the old train tracks still running through it. The ground floor is completed by three bedrooms and bathrooms. Here, in line with the atmosphere of the whole house, the architects have installed Vieques washbasins and bathtubs, items of very fine design created for Agape in 2008 by Patricia Urquiola. Her inspiration was a new version of the antique bathtub, a marriage of past and present, vintage taste and minimalist style, which is by no means unusual. Selected for this project in the XS version created by the same designer in 2013, with new proportions and smaller sizes, Vieques is made of steel with a white finish inside, and has an Iroko wood backrest and shelf.
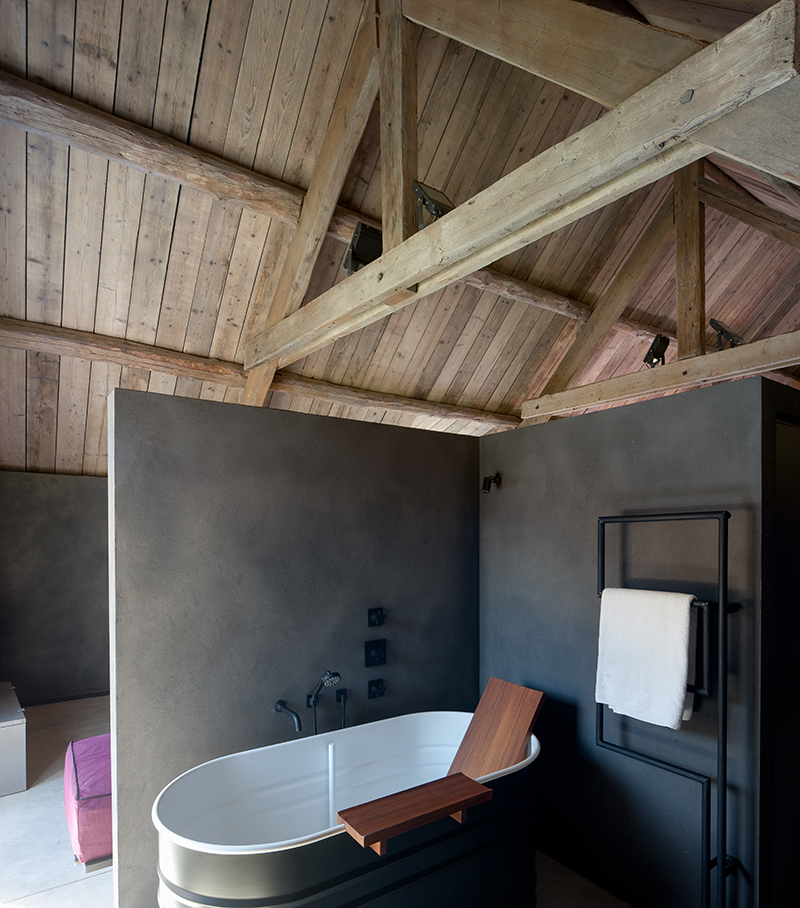
An indoor staircase leads to the top level of the home: a 75 sqm loft for guests. This comfortable space includes a small kitchen, a living room with a fireplace, a bathroom and another bedroom. The idyllic similarity in style running all through the building is the result of painstaking study of little details and refined colour combinations. The grey hues of stone add rhythm to the imposing masonry of the walls, while the livid concrete of the walls, forming cross panels, shelving units and simple dividers, imagined as floating bodies which are suspended in the room without compromising its weight-bearing structure, adds uniformity to the indoor space. Brightly coloured fabrics and furnishings break up the monotony here and there. Prominent elements of Nordic design add a special touch to the living room, such as Kaare Klint's leather Safari Chair, made in 1933, and armchairs by Swedish designer Arne Norell. To these the owners have added velvet sofas with matching orange, red and purple cushions. In the middle, two vintage trunks, worn by time, act as shelves and magazine holders. This is more than just design: the rooms in the Micheline home contain antique everyday objects, found in some attic or in a flea market somewhere. The oil lamps and other relics of the railway station are exhibited like works of art, once more recalling the indissoluble link joining the new construction with local history.


