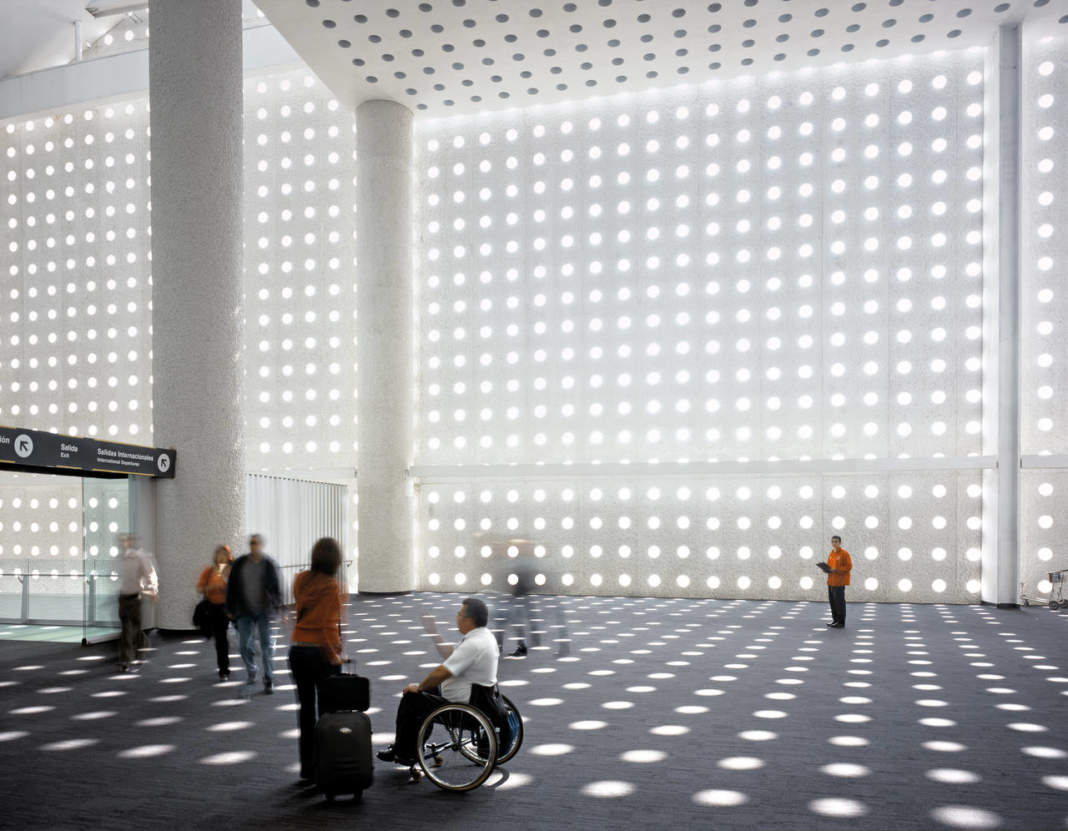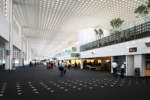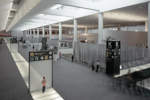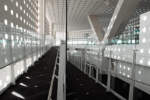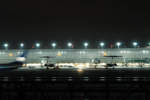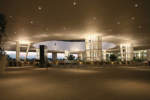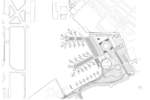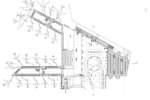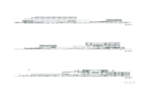architect: Serrano Arquitectos y Asociados
location: Mexico City
year: 2007
In response to the increasing number of passengers in Terminal 1 of the Mexico City international Airport, the federal government set up a Metropolitan System of airports with the objective of making the fullest possible use of the airport infrastructure of Mexico City and the surrounding states of Puebla, Morelos, Queretaro, and estado de Mexico. It also proposed, among other improvements, the construction of a new Terminal 2, for which a national competition was held in 2004. The new Terminal 2 is located to the southeast of Terminal 1, on the other side of the runways. The location of the large building was determined mainly by an analysis of the platform, specifically of the position of the airplanes and their approaches. The complex consists of three interrelated parts: the terminal itself, with capacity for 12,000,000 passengers per year; the large frame (130 meters square) with its circular aperture (65 meter in diameter) and 5-star hotel 8308 rooms distributed over three upper levels); and the parking area. The enormous garden patio functions as a balcony overlooking the city and as a lobby.
The various aspects of the program are organized by this green space: the four-story, u-shaped terminal building with its 23 boarding positions (international flights along the north “finger” and domestic ones along the south); the bus terminal; and the seven-story parking building, with capacity for 2,500 vehicles, plus 900 more outside. The terminal building is the heart of the megacomplex. The priority of creating a sense of expansive comfort for passengers was achieved by various means. First among them is the spaciousness of the large two-level hall, with its gardens, cafeterias, restaurants, shops, and services. A fundamental theme of the design is the constant supply of natural light, which filters in through the large window panes and the circular perforations in the walls and false ceilings (there are domes on the roof) without overheating the building. Natural ventilation also contributes to the sense of well-being, with air conditioning used only in the boarding areas. Unity is achieved by means of the facades of white chiseled concrete with marble aggregates. These low-maintenance pre-poured segments (from 6 to 15 meters long, 1.5 meters wide and 20 centimeters thick) are perforated with circular holes 30 centimeters in diameter. They were produced on the airport grounds, making it possible for the building to be constructed in only 28 months. The structure is a combination of steel and concrete, which also made for rapid execution. Owing to the low resistance and gradual sinking of the area around lake Texcoco, piles (63 meters deep in some cases), joists, and slabs were used for the foundations of the U-shaped volume, the great hall, the patio and the parking level.
Born in Mexico City in 1937, studied architecture at the Universidad Iberoamericana from 1955 to 1960 Professor Emeritus of the Asociacion de Instituciones de Enseñanza de la Arquitectura de la Republica Mexicana (1979). Academic of the Academia Nacional de Arquitectura (2002). Honorary Fellow of the American Institute of Architects (2002). He received Premio Nacional de Ciencias y Artes, México City, Mexico (2003). Luis Barragan award for profesional practice, Colegio de Arquitectos de la Ciudad de Mexico, A.C., Mexico City, Mexico (2004). Recognition for his contribution to preserve and generate architectural heritage, INAH, (2008). Lifetime achievement award, XVII CEMEX Award, (2008). Recognition to his outstanding career 50 years of uninterrupted activity, Architects Society Universidad Iberoamericana A.C., (2008). Gallo Prize, Universidad Iberoamericana, Departament of Architecture, (2008). Recognition of his career, Award AMDI, 10ª, Asociación Mexicana de Diseñadores de Interiores, (2009). www.jfranciscoserrano.com


