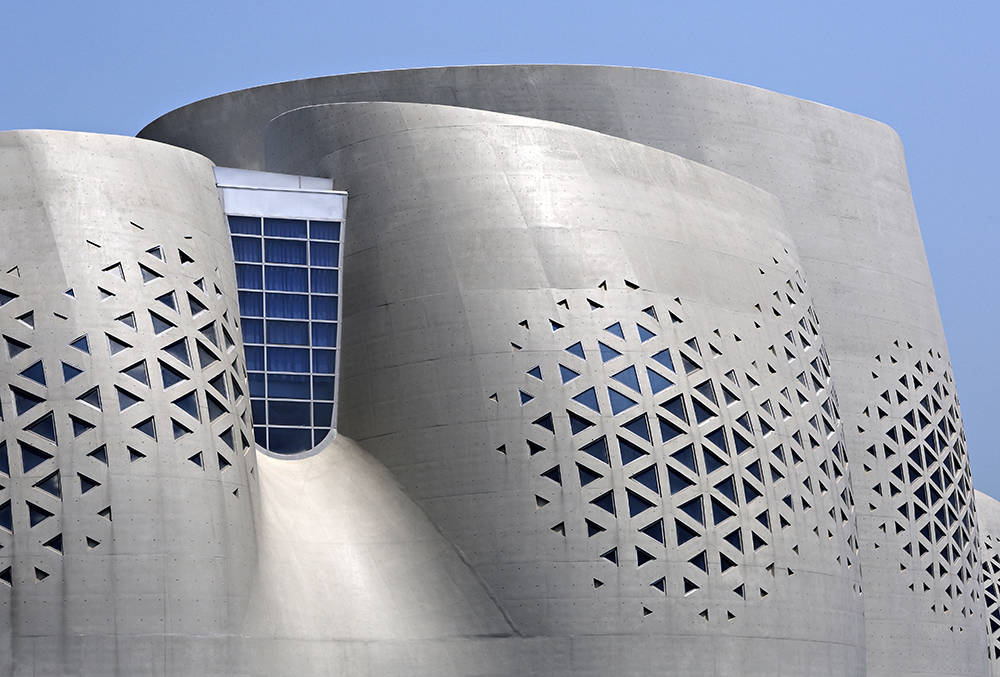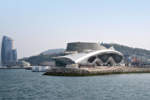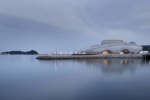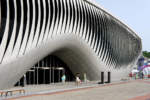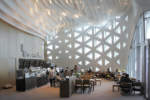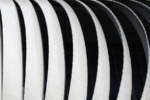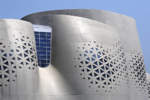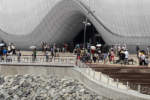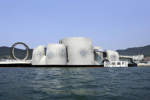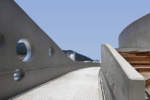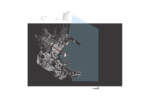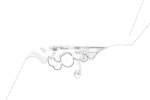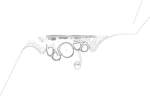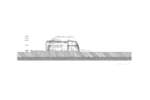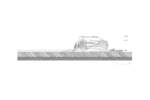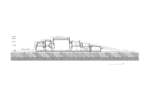architect: soma architecture
location: Yeosu, South-Korea
year: 2012
The main design intent was to embody the Expo’s theme The Living Ocean and Coast and transform it into a multi-layered architectural experience. Therefore the Expo’s agenda, namely the responsible use of natural resources was not visually represented, but actually embedded into the building, e.g. through the sustainable climate design or the biomimetic approach of the kinetic façade. The cutting-edge façade system was developed together with Knippers Helbig Advanced Engineering and supports the aim of the world exhibition to introduce forward-looking innovations to the public.
The pavilion inhabits the thematic exhibition that gives visitors an introduction to the EXPO’s agenda. The Best Practice Area on the upper level functions as a flexible stage for organizations and institutions.
The permanent building is constructed in a former industrial harbor along a new promenade. After the EXPO the pavilion will stay an attraction for tourists and local residents.
We experience the Ocean mainly in two ways, as an endless surface and in an immersed perspective as depth. This plain/profound duality of the Ocean motivates the building’s spatial and organizational concept. Continuous surfaces twist from vertical to horizontal orientation and define all significant interior spaces. The vertical cones invite the visitor to immerse into the Thematic Exhibition. They evolve into horizontal levels that cover the foyer and become a flexible stage for the Best Practice Area. The main design intent was to embody the Expo’s theme The Living Ocean and Coast and transform it into a multi-layered architectural experience. Therefore the Expo’s agenda, namely the responsible use of natural resources was not visually represented, but actually embedded into the building, e.g. through the sustainable climate design or the biomimetic approach of the kinetic façade. The cutting-edge façade system was developed together with Knippers Helbig Advanced Engineering and supports the aim of the world exhibition to introduce forward-looking innovations to the public.
The pavilion inhabits the thematic exhibition that gives visitors an introduction to the EXPO’s agenda. The Best Practice Area on the upper level functions as a flexible stage for organizations and institutions.
The permanent building is constructed in a former industrial harbor along a new promenade. After the EXPO the pavilion will stay an attraction for tourists and local residents.
We experience the Ocean mainly in two ways, as an endless surface and in an immersed perspective as depth. This plain/profound duality of the Ocean motivates the building’s spatial and organizational concept. Continuous surfaces twist from vertical to horizontal orientation and define all significant interior spaces. The vertical cones invite the visitor to immerse into the Thematic Exhibition. They evolve into horizontal levels that cover the foyer and become a flexible stage for the Best Practice Area. A computer controlled bus-system allows the synchronization of the actuators. Each lamella can be addressed individually within a specific logic of movement to show different choreographies and operation modes. Upper and lower motors often work with opposite power requirements (driving – braking).
Therefore generated energy can be fed back into the local system to save energy.
Beside their function to control light conditions in the foyer and the Best Practice Area the moving lamellas create animated patterns on the façade. The choreography spans from subtle local movements to waves running over the whole length of the building.
After sunset the analogue visual effect of the moving lamellas is intensified by linear LED bars, which are located at the inner side of the front edge of the lamella. In opened position the LED can light the neighboring lamella depending on the opening angle. The material performance of the biomimetic lamellas produces an interrelated effect of geometry, movement and light: The longer the single lamella – the wider the angle of opening – the bigger the area affected by light.
The seamlessly moving façade that is continuously integrated into the building’s skin was already proposed in the competition and developed together with Knippers Helbig Advanced Engineering during the planning phases. To achieve the architectural intention a mechanical solution that applies hinges and joints seemed inappropriate, therefore a biomimetic approach was chosen.
The technical solution was furthermore inspired by a research project at the ITKE University Stuttgart that investigates how biological moving mechanisms can be applied in an architectural scale. As a moving, emotional experience the kinetic façade combines sensations with the sensational, while communicating the Expo’s theme in an innovative and investigative way. The main entrance is situated on Ocean Plaza, which is partly covered by the pavilion to achieve a shaded outdoor waiting area. The open foyer is spatially defined by the twisting surfaces of the cones. The sequence of pre-show, main show and post show is spatially modulated: Lingering through the first two small cones with a ceiling height of 6m people arrive at the main show, an breath-taking 20 meter high space of 1000sqm. After the show people arrive again at the lower and more intimate post-show that leads to the café and a swimming island in the open water, where they can relax and experience the movement of the Ocean.
Visitors with a deeper interest can take the escalator to the second level, where the Best Practice Area, an open flexible day-lit space is located. The roof-landscape functions as a third exhibition area, which invites people to relax and enjoy a 360-degree view over the Expo site. It is accessible from the promenade by a meandering ramp with panoramic views onto the surrounding Ocean and the islands.
The interstitial spaces between the cones are orientated towards the prevailing wind direction to ventilate the foyer and the Best Practice Area naturally. In the large vertical exhibition cones controlled air stratification leads to a reduction of conditioned volume and consumed energy. During daytime the kinetic lamellas are used to control solar input. The engineers of Transsolar analyzed the building’s performance. Through simulations its geometry was optimized to reduce energy consumption and increase efficiency.


