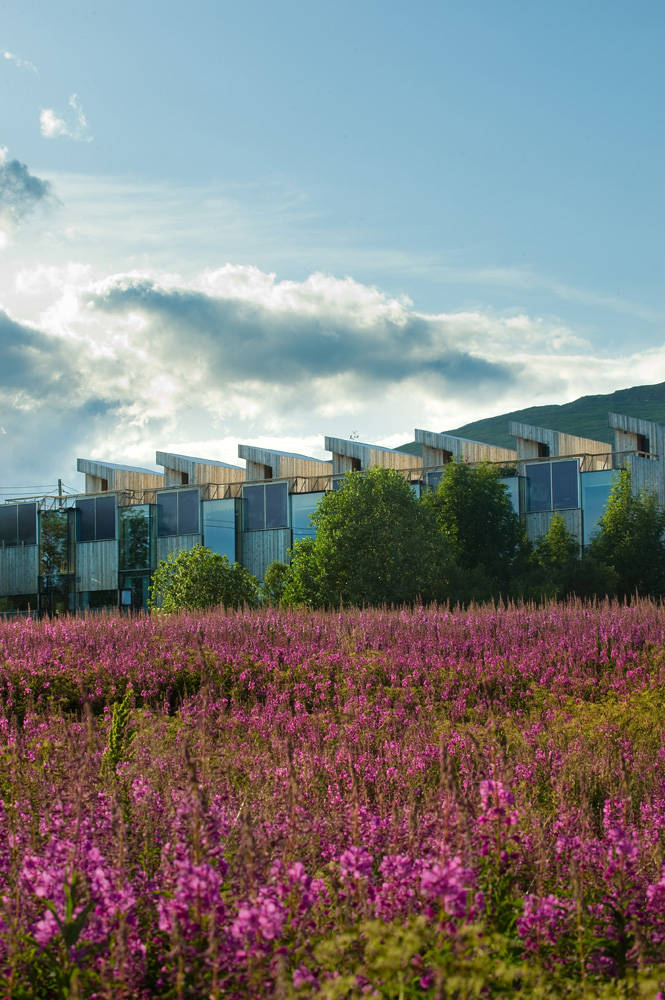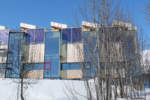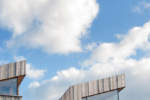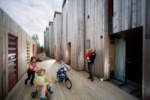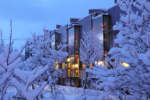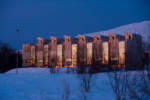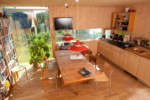architect: Steinsvik Arkitektkontor AS
location: Tromsø
Steinsvik Architects in Tromsø have pioneered the development of a new type of passive houses for Norwegian conditions. All units, at both sites, have a roof terrace and share a garden, play area, seperate storage rooms, bicycle shed, a barbeque shed and carports at ground level. The main structure is solid timber elements with external mineral wool insulation and untreated heartwood pine boarding. The environment-plant is located on the roof floor. There is a solar collector on the south facing facades where the large glass surfaces allow a grand view. There is movement-controlled lighting in all rooms and the carports, and there is an emphasis on daylighting rooms. All of the houses have almost closed facades to the north to shield agains the harsh northern winds. The houses have thermic collectors in the ground for pre-heating/cooling of the air intake, a buffer tank for the heat collection systems combined with a backup air-to-water heat pump and stores and delivers energy to the underfloor heating system. The purpose of building these domicile projects was to show that a sustainable, ecological future-oriented solutions is possible, even in the most extreme climates, without utilizing external heating systems. Since the houses are located above the polar circle, enough daylight is not available during the two months of the dark season for the solar panels to pre-heat the water. During this season the air-to-water and thermic heat pumps provide enough energy to sufficiently heat the water and intake air.


