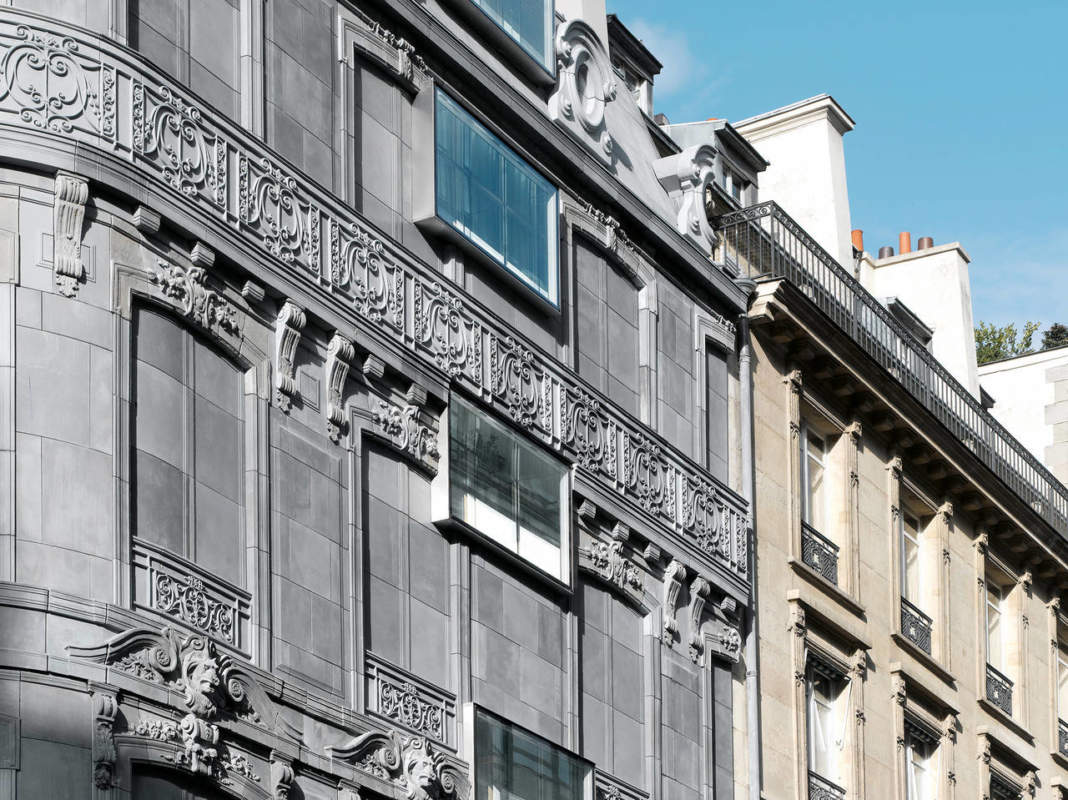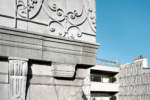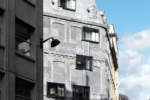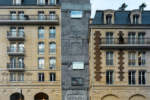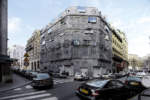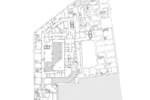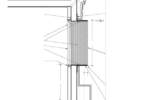architect: Edouard François
location: Paris
year: 2006
The design of the building housing the Hotel Fouquet by architect Edouard François is based on the ”shell & core” procedure. Shell, or in other words the external volume, the facades and the way they interact with the light, and landscaping. Core, or the general functions of the hotel, the organization and definition of the spaces, limited to primary vertical and horizontal separations. The interiors, i.e. the materials (surfaces of walls, floors and ceilings), the added volumes (lower ceilings, double walls, niches, columns and alcoves), the illumination (lights and colours) and the furniture are not the responsibility of the architect, but of the interior decorator. In this context, and in close collaboration with Dominique Desseigne, Edouard François has first and foremost defined the important elements of the project, to conceive and renovate this building located in what is referred to as the Parisian golden triangle. The project consisted of: uniting the seven units of the block, making them appear as an aggregate and transform this new entity into an authentic Parisian monument; uniting the courtyards and turning them into sole, scenic garden; planning the interiors so as to assure a smooth, clear and unhindered circulation, by creating a service architecture for the 350 employees working in the building; re-inventing the back of Fouquet‘s to unite the restaurant and the building; installing a multifunctional spa as part of the general project of the hotel. When the hotel was opened, the only visible elements of Edouard François‘ project, which is by way of parenthesis protected by copyright, were the facades defined as ”moulé-troué” (”pierced mould”) in grey stone and the 8000 aluminium branches of the garden. The ”moulé-troué” facades were presented to the public of at the Pavillon de l’Arsenal and, in 2005, at the International Contemporary Art Fair in Basle.
architect: Edouard François
office direction: Isabelle Bougeois
architects in chief: Blandine Houssais (design), Caroline Stahl (building site)
collaborators: Frédérique Bour, Jennifer Carre, Christel Culos, Caroline Dupuich, Thereza Hradilkova, Cédric Martenot, Hanna Svensson, Hester Van Dilik
location: 46 avenue Georges V, Champs Elysée
firm: Groupe Lucien Barrière Groupe Accor
program: 107 room with 55 suites restaurant, bar, gardens, spa, parking
surface: 16.000 sqm
budget: 50 million euro
date: August 2003 - October 2006
photo: Luc Boegly
Born 2 April 1957 in Boulogne-Billancourt (Hauts-de-Seine). Architect (since 1986), manager of the firm François & Roche (1990-1993) then of the agency B2B2SP (formerly Édouard François & Associés, then OAL). Professor at the École Méditerranéenne des Jardins et du Paysage, Grasse (1995-1996), the École Spéciale d’Architecture, Paris (1997-1998), the Architectural Association School, London (1997-1999), the École Nationale Supérieure du Paysage, Versailles (1998-1999), the École de Paris-Conflans (1999-2000) and the École d’Architecture Paris-Val de Marne (2000-2001). Member of the Association Architectes Français à l’Export (Afex), of the general assembly of the Institut Français d’Architecture (2000). Author of the books Construire avec la nature (1999) and L’Immeuble qui pousse (2000) and numerous articles in the specialist and international press. Projects under way: 114 housing units Champigny-sur-Marne for the Opac de Paris. 70 housing units in Grenoble for Opac 38 and Dauphilogis. Brand shopping centre, Honfleur for Bouwfonds. Kindergarten and primary school in Chartres for the municipality of Chartres. Hôtel Métropole in Beaulieu for Meridian Securities.


