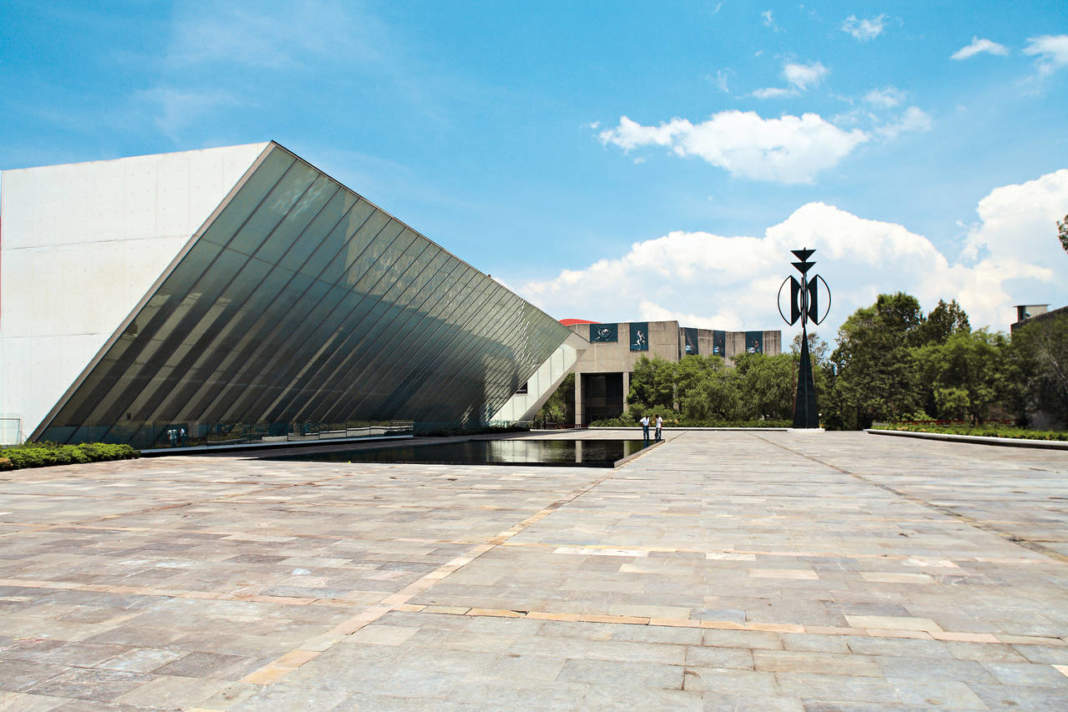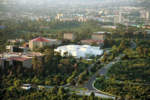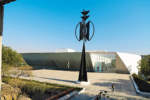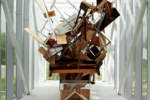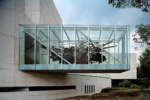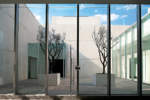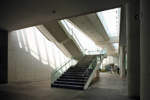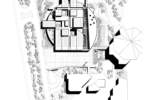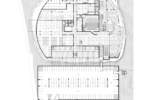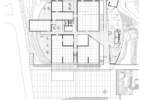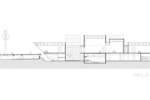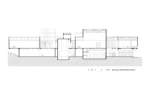architect: Teodoro Gonzáles de León
location: Mexico City
year: 2008
The Museum is located to one side of a new plaza which serves as an entrance to the Cultural Center of the University. Slanted at an angle of 45º, the façade forms a portico leading to the Concert Hall and theaters of the Cultural Center. The double-height lobby cuts across the building, connecting the plaza with the National Library, on the northern side of the complex. Thus, the plaza and the Museum structure the relationships between the different Cultural Center buildings. The Museum encompasses two levels. On the same plane as the plaza, the exhibition rooms occupy the upper level, which also accommodates the reception desk, the store and bookshop, as well as educational areas. There are fourteen exhibition rooms of various sizes and heights, distributed among 4 sections, each one of which functions as a small museum. Three indoor paths, illuminated by natural light coming from three patios and terraces interconnect them.
They all share the same 12 metres width module, but are different in length, while their height is either 6, 9 or 12m. These dimensions were carefully chosen after visiting 35 contemporary art museums and galleries around the world. The play of curtains allows for the integration of the four rooms on the main façade with the space of the plaza – which is also an exhibition space.
The lower level, partly excavated into the site’s volcanic rock, houses a mediatheque, a conference room, a 300 seat auditorium-theater, a cafeteria and a restaurant, administration offices and storerooms for permanent and temporary collections, as well as museology, restoration and general service offices.
Lighting design
All rooms feature natural light flowing in from the ceiling, where it is filtered by way of a double reflection which makes for an enveloping, uniform and shadowless illumination highly acclaimed by curators and museologists. The ceiling space holds the lighting and temperature systems as well as a series of operable curtains meant to allow for the complete darkening of the exhibition area. A full scale (12x6x6m) model was built in order to test and evaluate the system. While they provide all the flexibility needed by museologists, and curators, the rooms are also designed so as to stimulate the creativity of the artists. Such is the double objective a museum for contemporary art is meant to achieve.
The architectural volumes interact with the surroundings: towards the plaza, the slanted great glass portico; towards the east, a curved frontage dialogs with the Concert Hall’s jagged angularity, and towards the west, overlooking the entrance avenue, a cluster of square and rectangular prisms reaching to different heights herald the all white concrete Museum.
Teodoro González de León was born in Mexico City, on May 29, 1926. From 1942 to 1947 he studies architecture at the old Academia de San Carlos (UNAM). In 1947 the French Government grants him a scholarship and he works at Le Corbusier’s studio for 18 months. During that time, he is part of the teams in charge of the ”Unité d’ Habitation Marseille”, and the ”L’Usine Duval” at Saint Dié. He has been continuously active, since the late forties, when he returns to Mexico, first in the urban development and public housing fields, and latter in the design of large public and private buildings. Mr. González de León is to be credited, along with Abraham Zabludovsky, for the Infonavit headquarters, the Colegio de México, the Rufino Tamayo Museum, the National Pedagogical University, the extension of Banamex headquarters, and the renovation of the National Auditorium. In collaboration with Abraham Zabludovsky and Francisco Serrano, he also designed the Mexican Embassy in Brazil. Later on, he collaborated with Francisco Serrano on the Public Library and the Administrative Center of the State of Tabasco.


