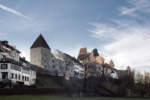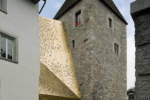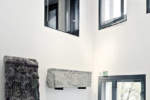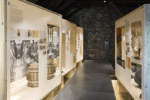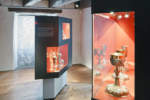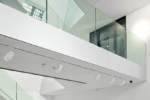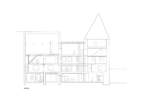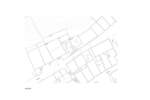location: Rapperswil-Jona, Switzerland
year: 2011
Sandwiched between the parts of the old local-heritage museum comprised of medieval buildings, there is now amediating modern structure, the shape of whose folded outer shell is derived from the openings of the two neighbouring legacy buildings. No change has been made on the northern side, which is important for the overall visual impression of the town.
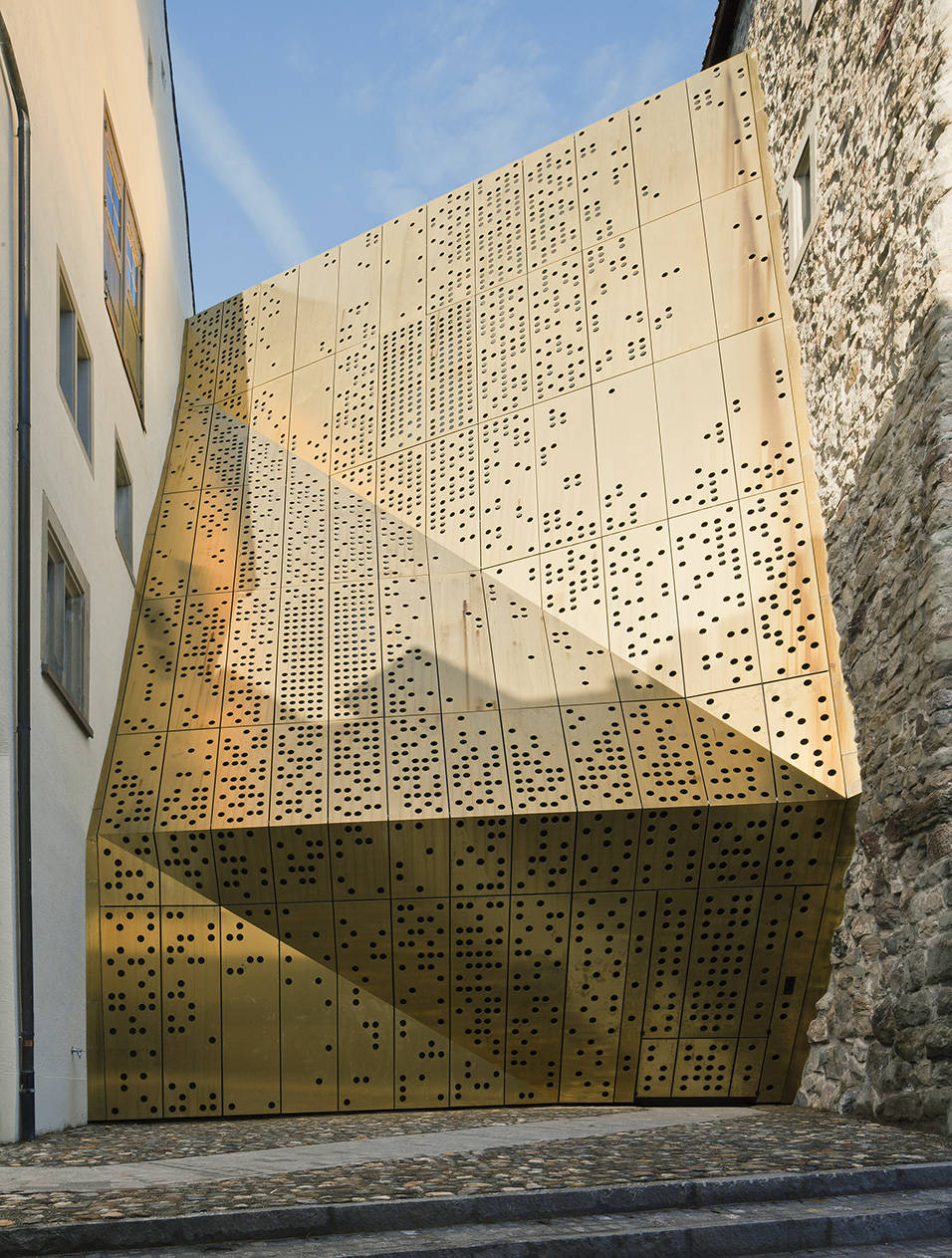
The new structure now provides the entrance to the museum, including disabled access, along with exhibition areas offering various characteristics. As a new component in the ensemble, “janus” satisfies all the technical-equipment and functional requirements of a modern, round-the-year museum operation and thus ensures that the legacy buildings have a continuing existence as authentic witnesses of their day and age. The zenith lighting and vertical translucence of the new structure bestow a deliberately large contrast between its internal spaces and those of the old buildings. That facilitates firstly orientation within the complex as a whole and secondly ease of recognition of what is new, making the threshold to the old much more conscious. Stepping into the legacy building thus becomes an eventful journey through time into the past.
architects: mlzd
project team: Pat Tanner, Andreas Frank, Monica Udrea, Daniele Di Giacinto, Carol Hutmacher, Claude Marbach, Roman Lehmann, Regina Tadorian, Réne Robeck, Julia Wurst, Beat Junker, Frederike Kluth
client: Ortsgemeinde Rapperswil-Jona Stadt Rapperswil-Jona
year: 2011
location: Rapperswil-Jona, Switzerland
site area: 1.953 mq
floor space: 990 sqm (old buildings 820 sqm, new building 170 sqm)
height: existing building 25.23 m, new building 14.60 m
photo by: Atelier Dominique Wehrli



