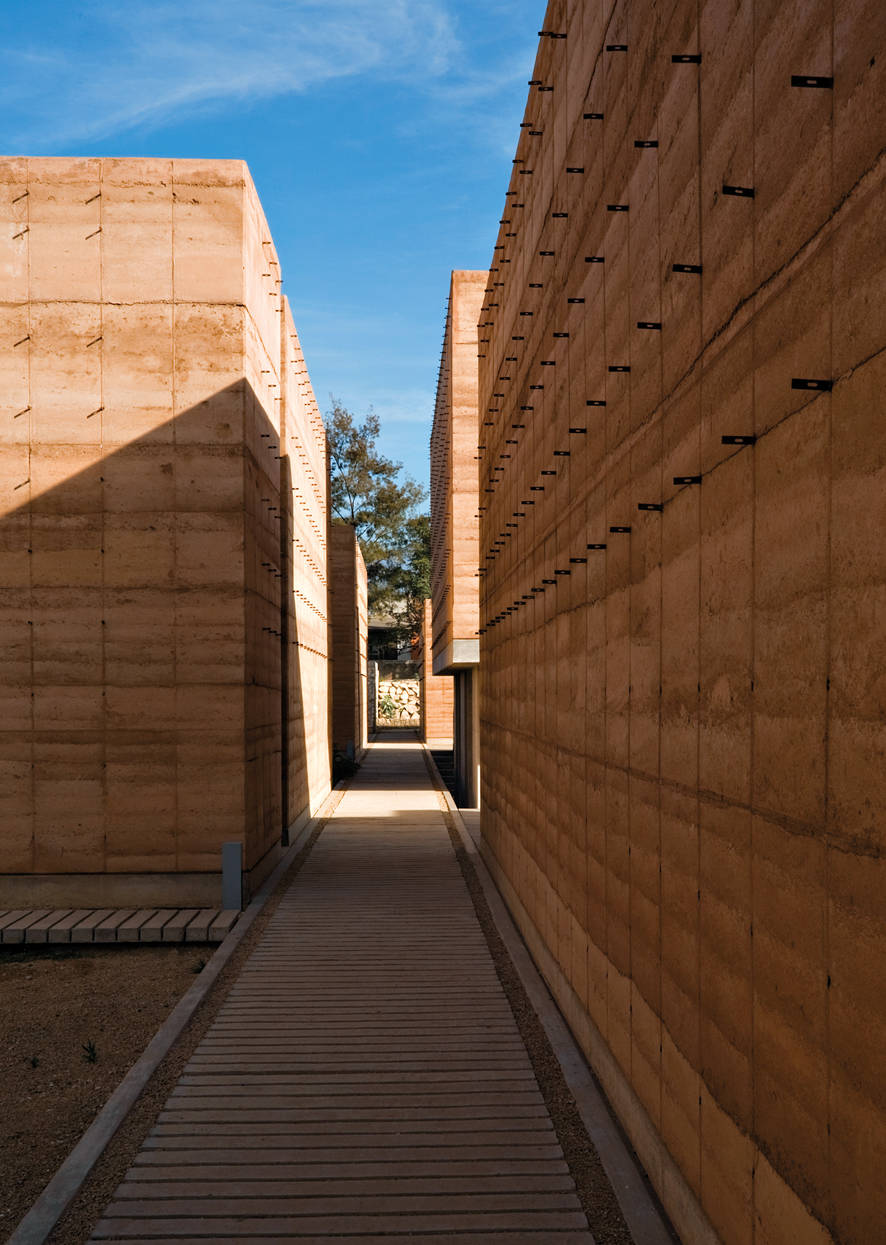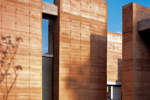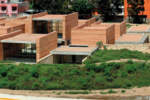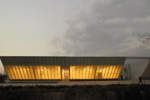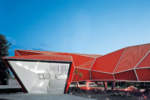The richness of contemporary Mexican architecture derives from its diversity. Diversity as value, not as a poutpourri of characterless proposals, but as interaction between generations, styles and affinities. While the emergent generation (Chile) or the continuity with classical modernism over the generations (Brazil) should be given prominence in other Latin American countries, Mexico vaunts a coexistence of architectures which interact with the pre-Colombian, colonial and modern past, or with other moments in history which have contributed to the formation of its general character. Architects of consecrated fame as Teodoro González de Leon, who has continued to produce exceptional works ever since his experiences in Le Corbusier’s studio in the Forties, or Ricardo Legorreta, who is about to build one of the tallest buildings in the capital – the new headquarters of BBVA Bancomer – together with Richard Rogers, share the stage with Michel Rojkind’s delicate origami-buildings or Fernando Romero’s thermonuclear mushrooms, paradigms of the new global generation, along with Enrique Norten’s commercial high tech or Alberto Kalach’s technical structures.
Works as the Reforma 222 complex by Teodoro González de Leon, where apartments, offices and a shopping mall coexist, simultaneously opening to and revitalizing the Paseo de la Reforma; the new Camino Real Hotel in Monterrey by Legorreta+Legorreta; the Centro de las Artes in Zamora by Francisco Serrano, Susana Garcia Fuertes and Juan Pablo Serrano; the Hotel Habita MTY in Monterrey by Agustin Landa or the Americas building by TEN Arquitectos in Guadalajara bear witness to the creative and productive vigour of the great names of national architecture in every part of the country. The University Museum of Contemporary Art by Teodoro Gonzalez de Leon, the new venue of the Cultural Centre of the University City, UNAM (National Autonomous University of Mexico) may be considered the most important work of the last two years. An embracing cylinder unites a number of cubes in white concrete, lit from above, arranged along a north-south axis and two perpendicular streets. The axis serves as backbone of the compositive mandala of the project, while the new square provides access to the museum and to the Netzahualtcoyotl concert hall. Rufino Tamayo’s sculpture, La Espiga, formerly lost in a parking lot, now enjoys a prominent position in the aggregate. The southern façade projects on the square; the seventy metres long surface of tinted glass is inclined at 45°, revealing the square to those inside and at the same time reducing the incidence of the sunlight.
Two internal streets and four courts lead to the halls, whose dimensions are based on a twelve-meter module, with heights of six, nine and twelve metres. The skylights, regulated by a genial double projection on inclined surfaces, may be shaded, and most of the large volumes may be partitioned into compartments. It is not a mere promenade among showrooms, but a succession of interchangeable containers. The cylinder-shaped shell is cut with precision, evoking a volcanic landscape: black lava and smooth white concrete. Among the recent works, the large number of school buildings realized by UNAM deserve particular mention; many of them built as a result of the initiatives of Felipe Leal and the Special Projects Coordination, both in the capital and in other states. We may mention the Veterinarian Faculty of Tequisquiapan in Queretaro, by Isaac Broid; the Multidisciplinary Research Unit of Fes in Acatlan Mexico State by Axel Arañó; the library and newspaper and periodical library of the Faculty of Medicine at the University City designed by Nuño, MacGregor, De Buen; the Museum of Scientific Divulgation of the Luis Enrique Erro Planetary by Victor Alcerreca; the Dentistry Faculty in Leon by Miguel Angel Romero, the academic and cultural unit of UNAM at Morelia, by Felipe Leal, or the new wing of the School of Nursing and Obstetrics of Mexico City, designed by the author.
In addition to this scenario there are the private initiatives as the art school of Leon by Augusto Quijano; the new Faculty of the University of the Mexico Valley in Monterrey, by Alexander Lenoir; the new campus of CEDIM, also in Monterrey, by Arquitectura 911sc (Jose Castillo and Saidee Springall) with Fernanda Canales; the Nestlé Chocolate Museum in Toluca by Michel Rojkind and the Art School of Oaxaca by Mauricio Rocha. The latter two projects are radically different and a good example of the current diversification.
The Nestlé chocolate factory near Toluca features a covered itinerary which allows the visitors to observe the production process. Michel Rojkind has designed Mexico’s first Chocolate Museum in Mexico (the term “chocolate” comes from ancient Nahuatl: chocoa/cocoa + atl/water), giving the factory a new image with its new three-hundred meters long façade along the motorway. The concept is based on a form that is folded like an origami bird or an alebrije (traditional animal figures painted in bright colours). Its capricious red folds are inspired by a study on what the space was supposed to express. The resulting spectacular building is solid like the faceted surfaces enfolding it, from the main entrance where the route through the factory begins to the museum shop. The experience is mainly sensorial, full of surprises and interruptions.
The School of Plastic Arts in Oaxaca, designed by Mauricio Rocha, was founded on the initiative of painter Francisco Toledo in cooperation with the Benito Juares Autonomous University. Large existing facilities have been integrated in the project, comprising the area used for pre-Hispanic soccer during weekends, and the adjacent building, which is used as library, which will become the new culture centre of the university. The absence of a general plan aimed at integrating these elements, and the enormous quantity of soil resulting from the works conducted on campus, have favoured the creation of a series of slopes arranged as gardens that shield the art school, isolating it from the surroundings.
The school features two building types: constructions in stone and other, insulated structures in compacted earth. The former are located below the slopes, and form a series of terraces housing the administrative areas, the mediatheque and the classrooms. The latter comprise the buildings placed at a distance from the slopes, all of which face north except the gallery and the lecture theatre (north-south); they are built in compacted earth, a building method which guarantees an excellent microclimate in climates as that of Oaxaca, as well as a good acoustic insulation. A sequence of courts arranged along the chequerboard plan of the complex alternates built and empty spaces, favouring a crossed ventilation of the laboratories.
Another smaller but no less important work is the new wing of the El Eco Museum in Mexico City, designed by Fernando Romero and Juan Pablo Maza. The result of a competition organized by UNAM, in which twelve Mexican architects under 40 participated, the new wing for the facilities of the Museo Experimental, designed by Mathias Goeritz in 1952, is discreet yet peculiar; it comprises a court which doubles the original one, and opens to the street.
The work echoes that of Goeritz, exploring the potentials of non-orthogonal geometries while respecting the original guidelines of the competition, i.e. to house complementary facilities as storage areas, workshops, offices and bathrooms. However, experiences as these museums and art schools are exceptions, in a context where apartment buildings continue to dominate the stage of the best national production. Without any influence on the subject of popular housing projects (a theme developed by large companies), architects have focused their typological and formal proposals on medium-sized collective dwellings, mainly in the central parts of the metropolitan areas, and especially in the capital.
While the relationship with the surroundings sometimes plays an important role, the predominant design factors are above all determined by a structural expressionism and the regulations on permeability. As opposed to residential complexes elsewhere in the world, in Mexico City the strict anti-seismic requirements determine the character of the structural elements to the point of making them become the most important elements of the façades, and even of the interiors. In their turn, the regulations on permeability (rather than the depth which is allowed in buildings, normal in many other countries) have provided solutions in which areas for public circulation become permeable. The result favours a visual penetration within the building from the street, the creation of narrow courts and the revival of the Nineteenth-century category of the vecindades (neighbourhoods).
On the other hand the one-family house remains the design laboratory par excellence, as neither structure nor programme come to influence the result, making a sumptuous expression of the spatiality possible: interiors flooded by light, an ambiguous relationship between interior and exterior and expressive materials are some characteristic traits of most houses. We may mention the hedonistic generosity of the houses designed by Lopez Baz y Calleja, the spatial research of Alberto Kalach, the solid relationship between form and function in the TDA house by Cadaval and Solà-Morales in Puerto Escondido, the delicate equilibrium between luxury and essentiality of the Negra House in Valle de Bravo, by Bernardo Gómez-Pimienta, or the Kasuga House of El Cielo Arquitectos. The latter examples oppose a certain subtlety to the prevailing tectonic quality of the Mexican context.
The diversity and plurality of recent Mexican architecture, which clearly emerges from this short review, cannot conceal a lack of public initiatives and projects for the public space. However, the projects described here bear witness to a quite complex scenario where one may observe common inspirations and a variety of responses characteristic of the current practice, revealing a large number of outstanding architectures united by a strategy aimed at building a concrete reality with local instruments.
Miquel Adrià (1956), is a graduate of the Escuela Tecnica Superior of Barcelona. In 1994 he moved to Mexico. He has taught in the Escuela Elisava de Barcelona, at the TEC in Monterrey, at the department of Architecture at the UNAM, and in many other universities. Currently he teaches at the IAAC (Instituto de Arquitectura Avanzada de Catalunya). He has given lectures all over the world and participated in many project seminars. He directs the Mexican magazine of architecture, “Arquine”, and has a vast number of international publications. He has built a number of buildings, some of which have received awards, and is currently working on public spaces in the territory of the Distrito Federale de Mexico and building the school of Nursing and Obstetrics at the UNAM and a number of buildings in the Polanco and La Condesa districts in Mexico City and in Barcelona.


