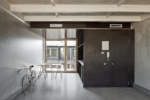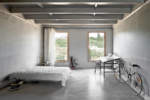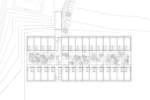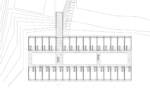architect: HARQUITECTES, DATAAE
location: Sant Cugat del Vallès, Barcelona
year: 2011
The new dwelling house for students is placed in the same plot as the University of Architecture (ETSAV), in a low density residential area in Sant Cugat del Vallès. The competition, organized by the ETSAV and the UPC, considered three ambitious challenges: to built a housing area for architecture students, to comply with the Swiss energetic certification Minergie (below 38kwh/sqm) and to use a new system of industrialized construction (EMI System by Compact Habit).
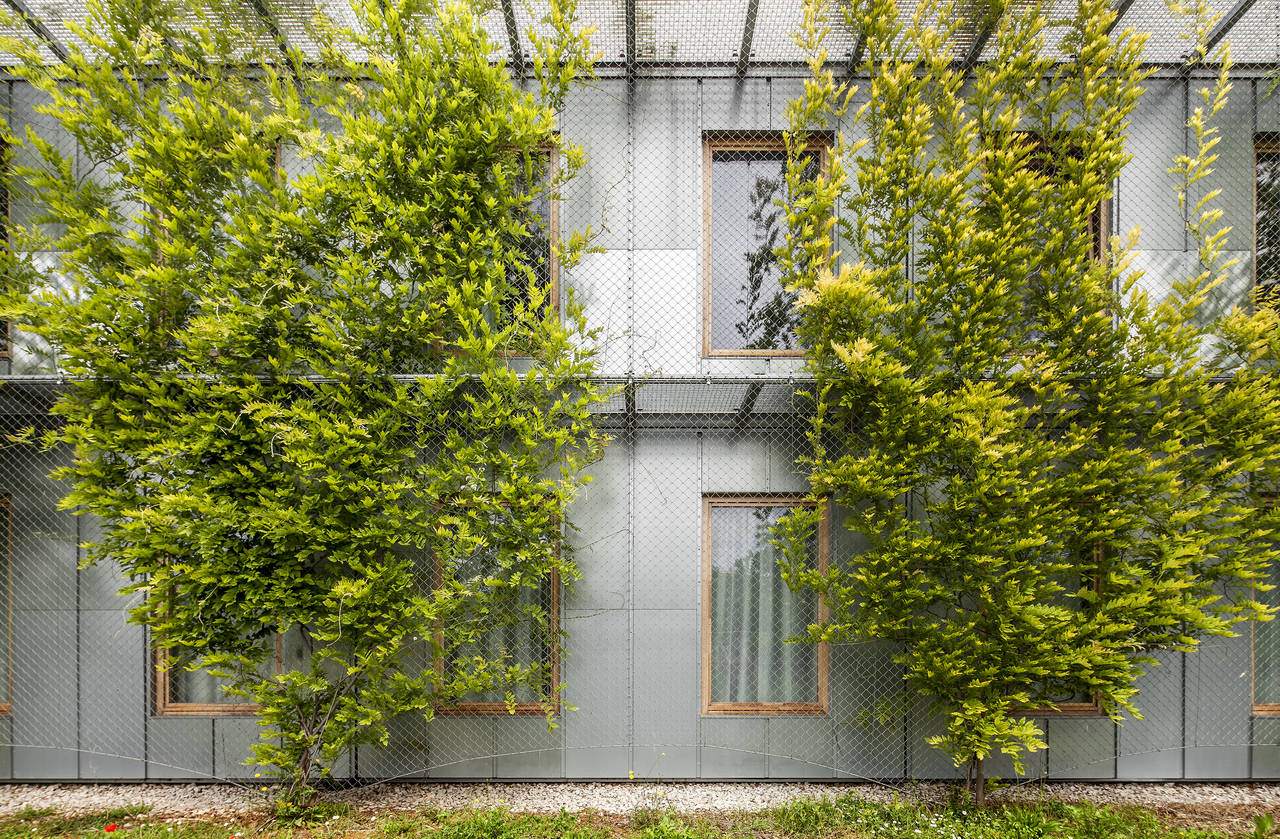 The position of this new building aims to maintain the balance between the existing buildings and outdoor spaces as well as prioritizing the direct connection between housing and campus with the ground floor, promoting the use of outdoor spaces and the horizontal pathways, adapted and without lifts. The existing topography and its own double parallel block organization allows dwelling to be closer to the ground level and to favour a big central atrium, where, as a living room, the community life will take place. A new space that gives to the dwelling house and campus 1000 sqm of non-expected community spaces.
The position of this new building aims to maintain the balance between the existing buildings and outdoor spaces as well as prioritizing the direct connection between housing and campus with the ground floor, promoting the use of outdoor spaces and the horizontal pathways, adapted and without lifts. The existing topography and its own double parallel block organization allows dwelling to be closer to the ground level and to favour a big central atrium, where, as a living room, the community life will take place. A new space that gives to the dwelling house and campus 1000 sqm of non-expected community spaces.
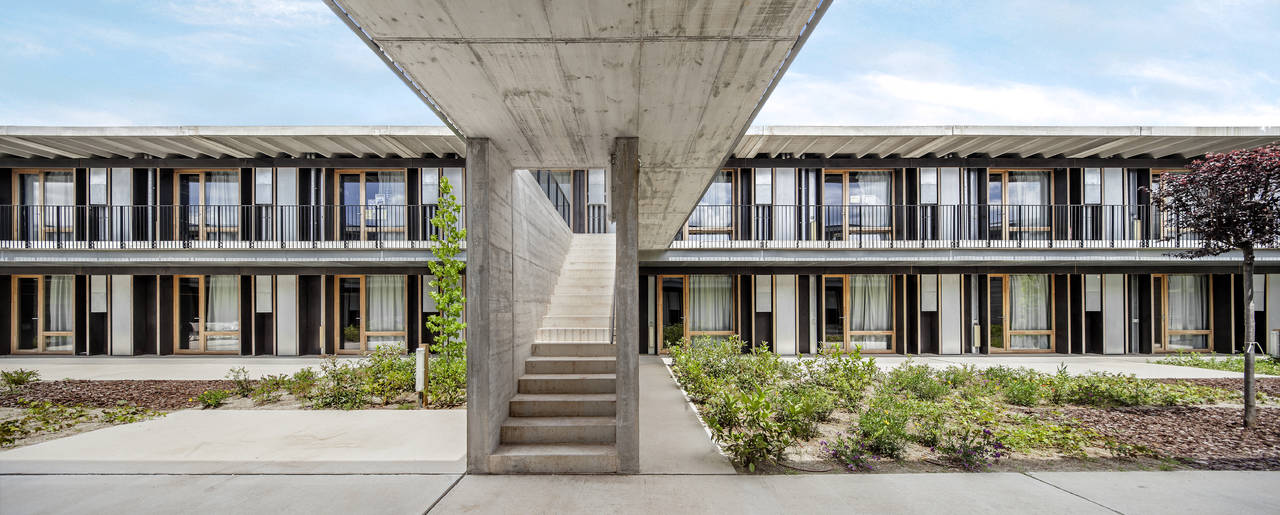
The residency program for architecture students allows to imagine deep relationships between users, due to the housing unit flexibility, and collective, thanks to the potential use of the central atrium as a social event space. We soon realized there was no need to distribute the unit typology considering that students, researching, using and developing themselves over the years, would find the maximum potential at 40 sqm space. Our proposal tries to determine as little as possible the unit typology bordering the habitability limits and only offering those elements required by regulation. In this way we try not to completely finish the housing, opening new fields of opportunity: more freedom in the appropriation of the space by the architect student, material cost saving in finishing reinvested in energetic efficiency and a more real and pedagogical expression of construction.
luogo: Sant Cugat del Vallès, Barcelona
architetti: HARQUITECTES (David Lorente, Josep Ricart, Xavier Ros, Roger Tudó) DATAAE (Claudi Aguiló, Albert Domingo)
collaboratori: Aleix Enguix (aparejador), ÀBAC enginyers (instalaciones), Societat Orgànica (consultoria medioambiental), DSM arquitectes (estructura)
promoter: UPC/UTE Compact Hàbit i Constructora d‘Aro
realizzazione: 2009-11
superficie costruita: 2.400 sqm
costruttore: Constructora d‘Aro
websites: www.harquitectes.com www.dataae.com




