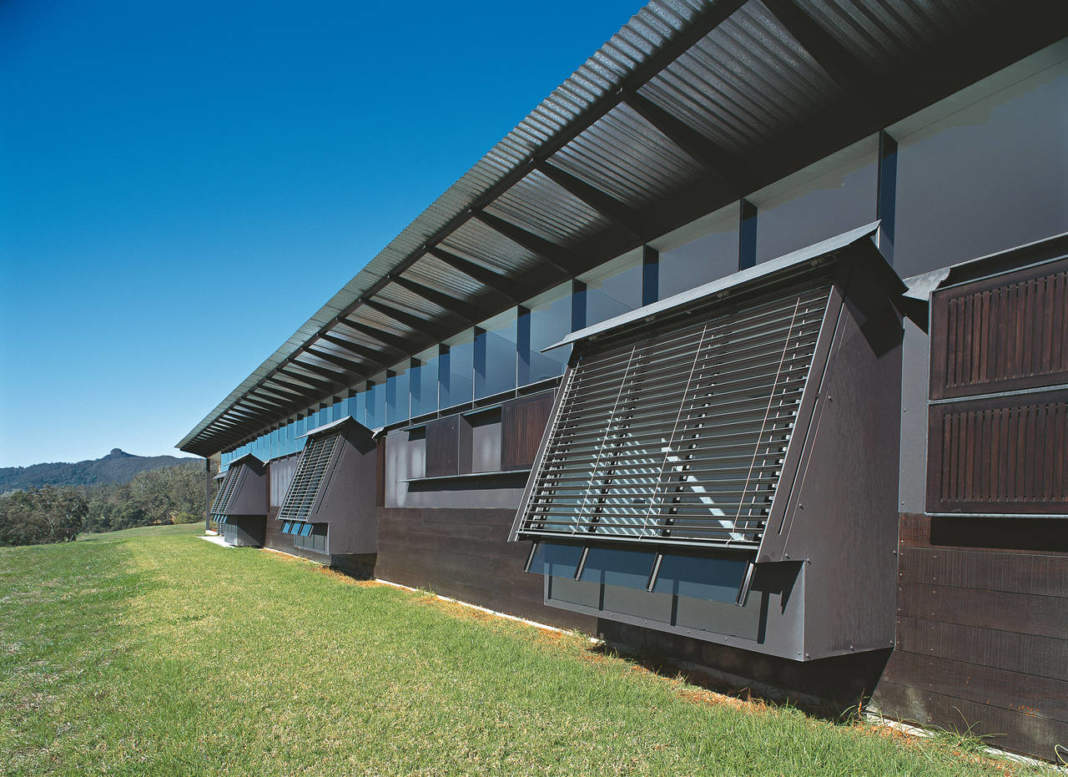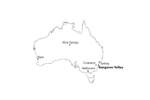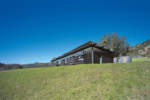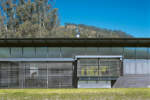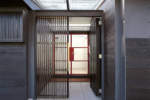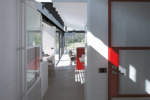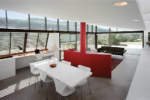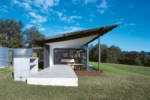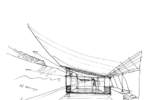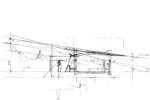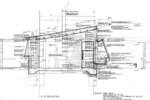architect: Glenn Murcutt
location: Kangaroo Valley, New South Wales
year: 2005
It is often impossible to describe an architecture by Murcutt without describing the site, which not only represents the generating principle as attentive reading of the environmental component, but then becomes the very means of understanding and appreciating the work. In his initial project sketches one may recognize ideal landscape lines which outline one of the mouths of the valley in the direction of the Wedding Cake Mountain to the north and the peak of the volcanic cone to the east. The sections, which interpret the relationship on that side, at the same time reinforcing the northwards opening of the house, in order to receive the sunrays and make the most of the view, have then been designed. The volume is defined through the extrusion of this principle along the entire plan, which features a garage and a panoramic veranda on the two extremities, almost as if to mark the two points of scalar transition of the landscape-architecture itinerary which characterizes the house. Between these extremities, the spacing of the modules subdivides the main areas of the house, interspaced by the blocks of the bathrooms and the entrance which, while placed in a central position with respect to the dwelling, can be reached from an itinerary that is tangent with respect to the house. The isolation of the main rooms and their clear separation from all service elements merely identifies them as served rooms, evoking the lesson of Kahn, which may serve different purposes. Even if the rooms are outlined through a simple, geometrically defined plan, the different types of windows on the two opposite long walls of the building somehow make the space more dynamic, letting the light – and the air – flow from side to side. The illumination plays an important role in the definition of the interiors of the house, also thanks to the creation of a kind of clerestory which lets light enter during winter, to heat the rooms. In the living area, in addition to the direct light which enters from the sliding glazed fronts, a skylight illuminates the kitchen from above, and a water surface reflects the sunrays on the ceiling, intertwining a complex relationship between the house and the cycles of nature, in an alternation of different light conditions.


